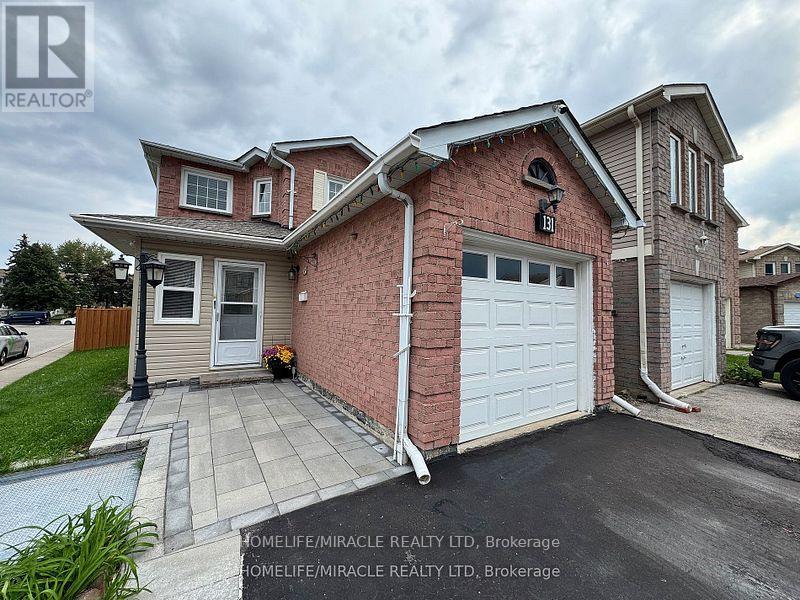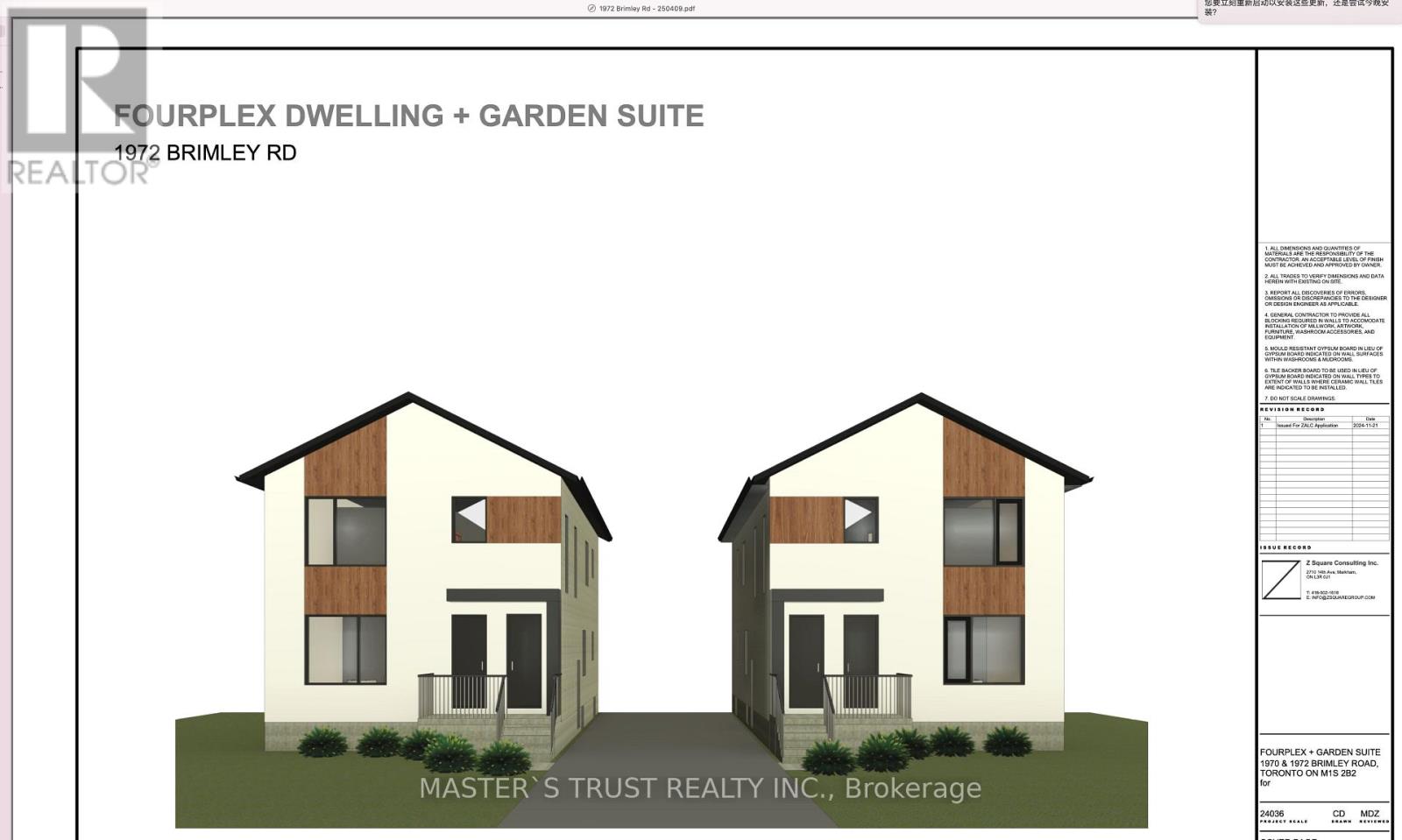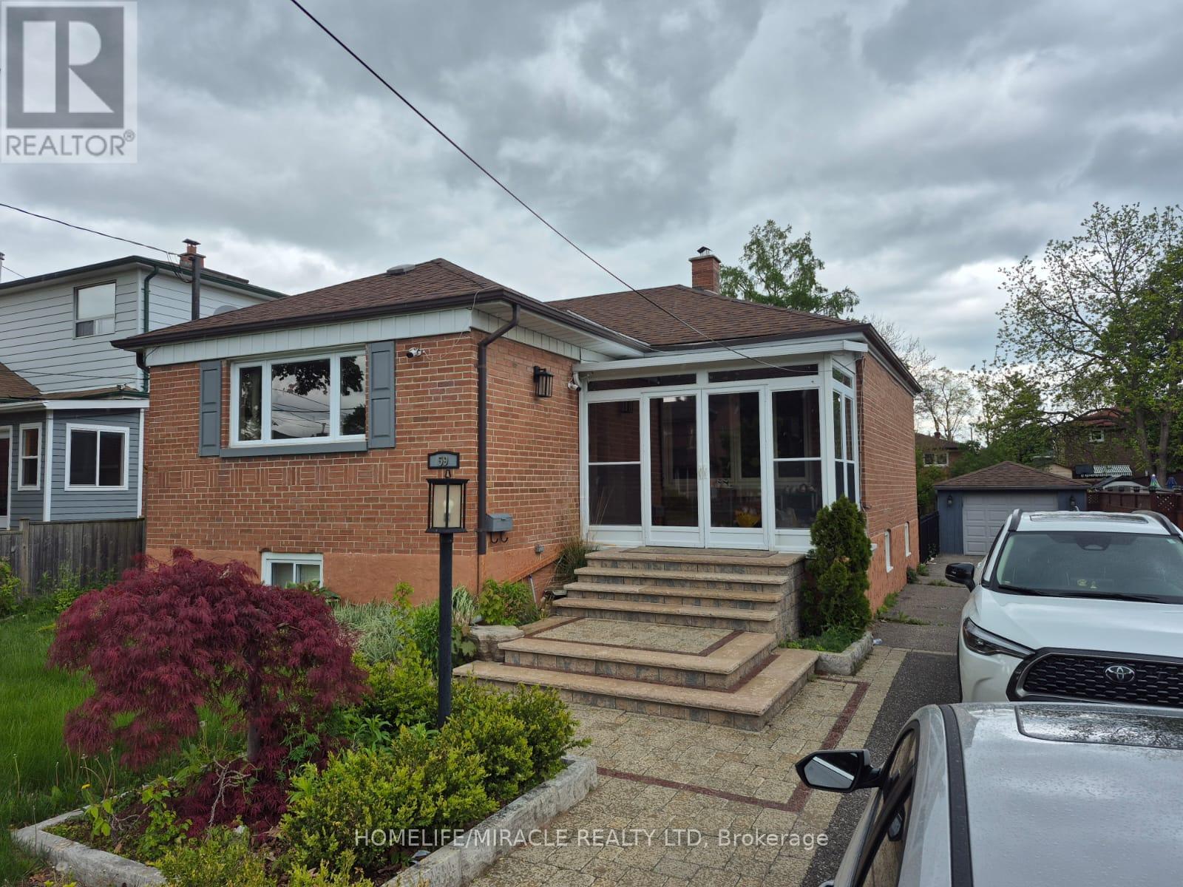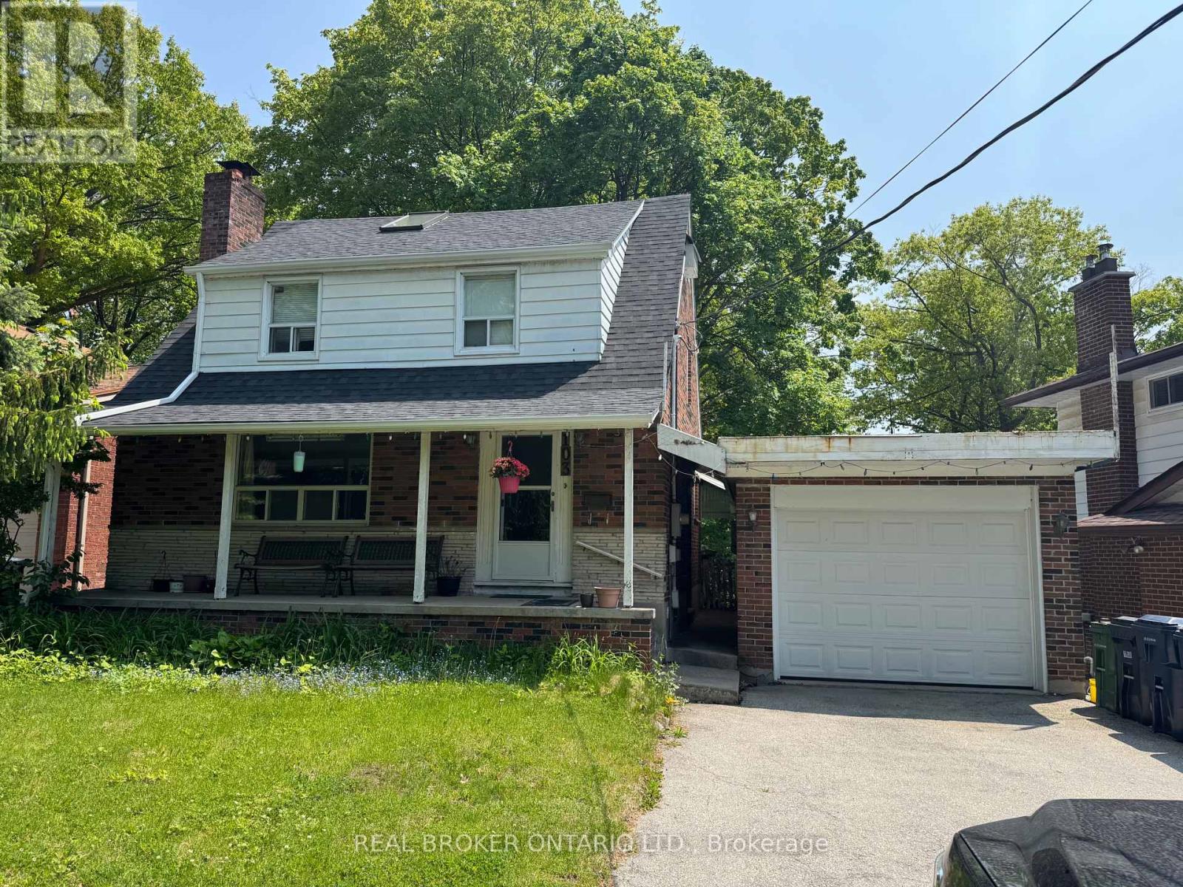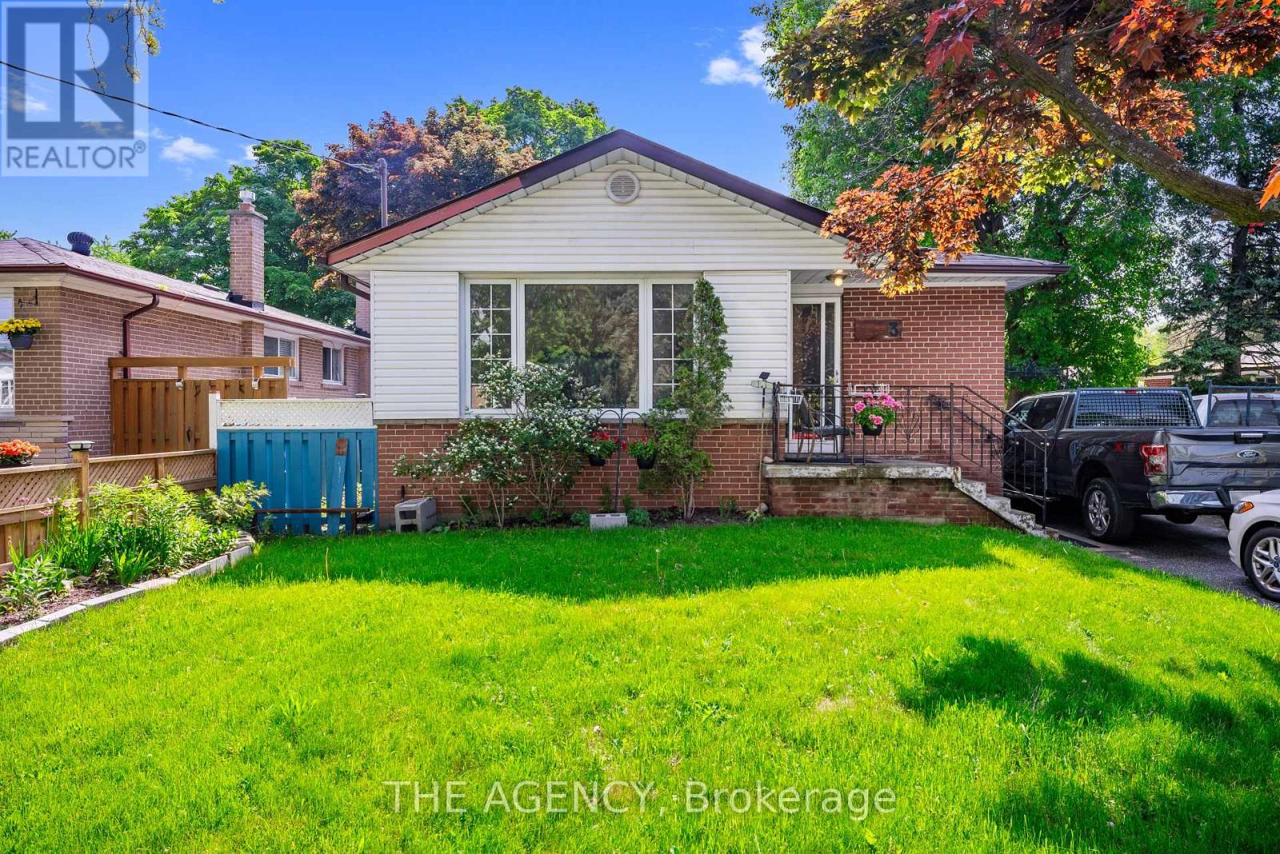Free account required
Unlock the full potential of your property search with a free account! Here's what you'll gain immediate access to:
- Exclusive Access to Every Listing
- Personalized Search Experience
- Favorite Properties at Your Fingertips
- Stay Ahead with Email Alerts
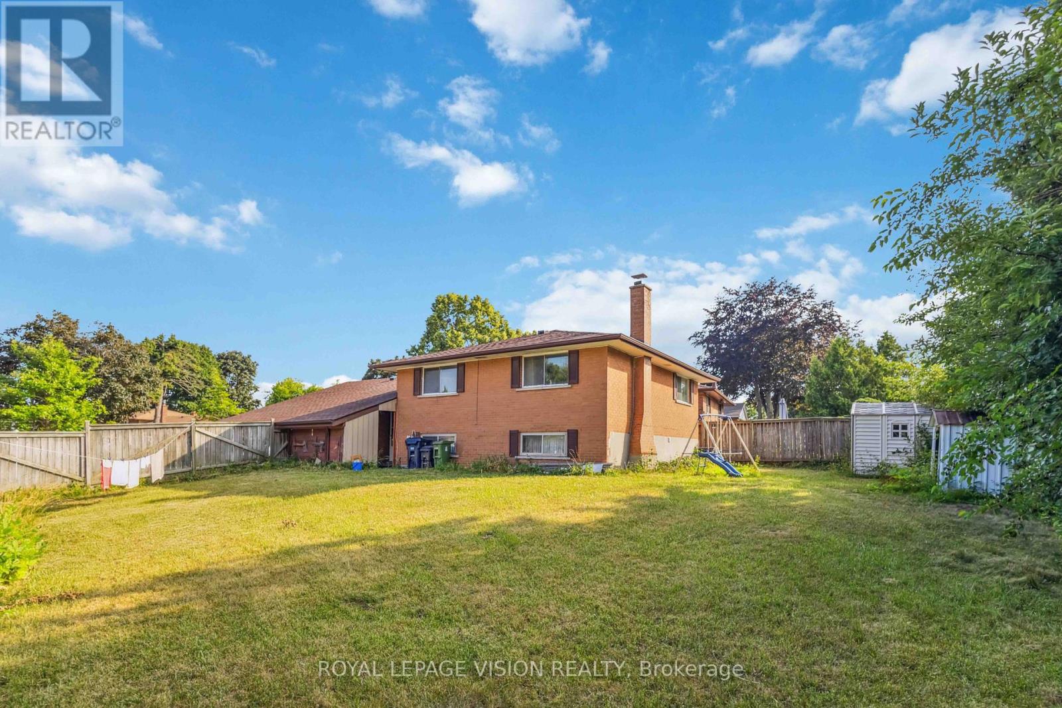
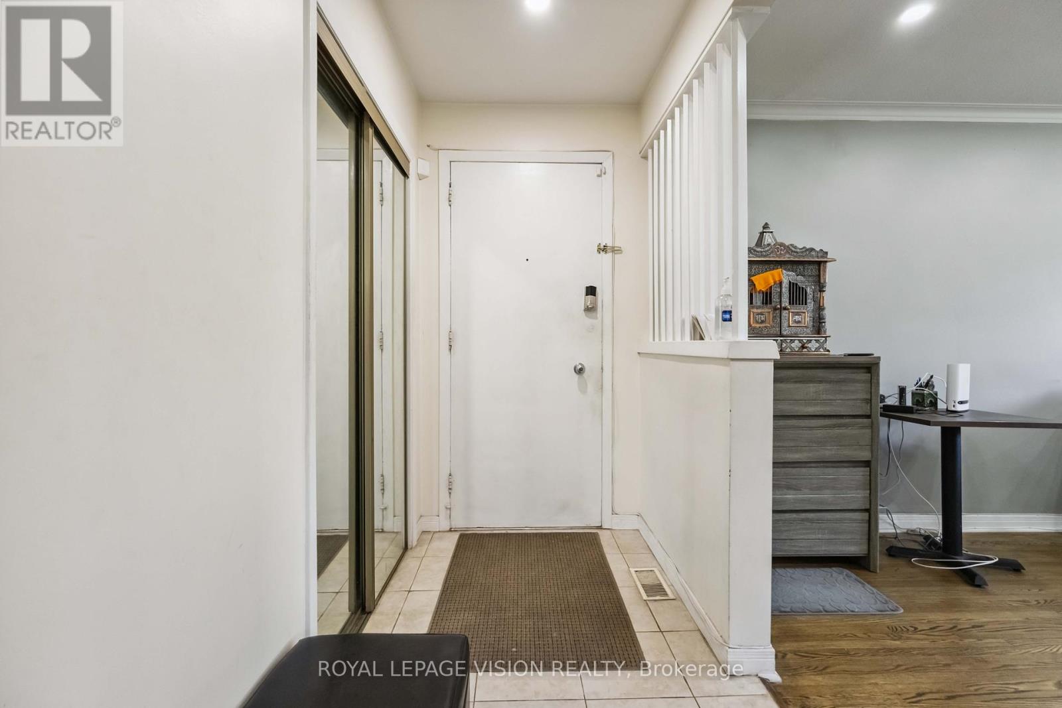
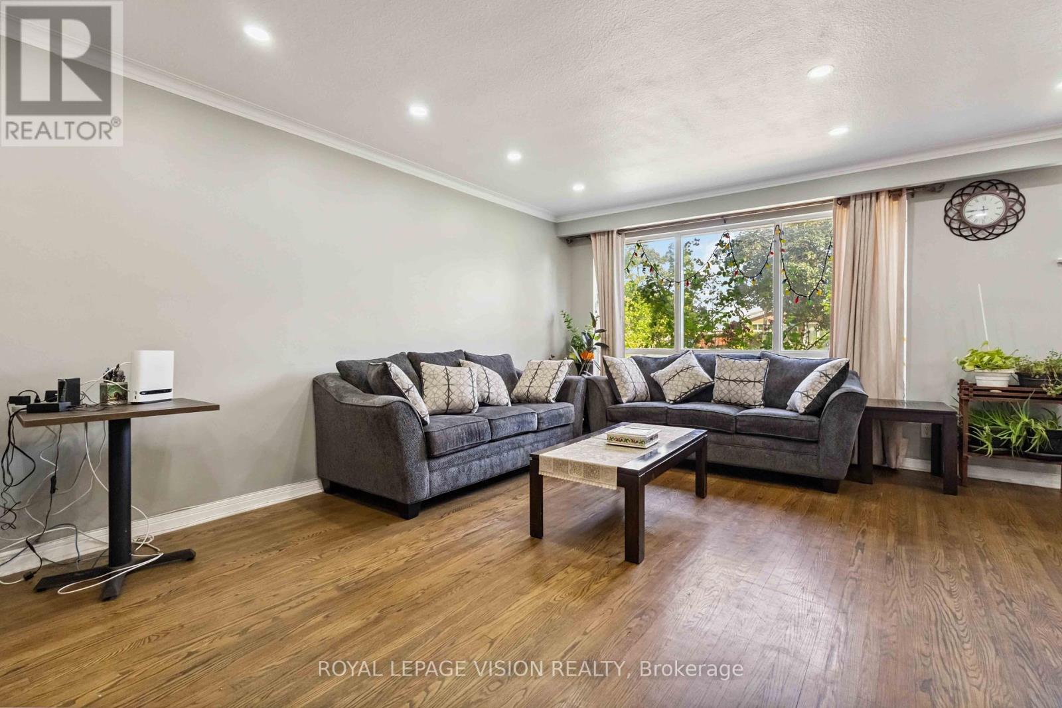
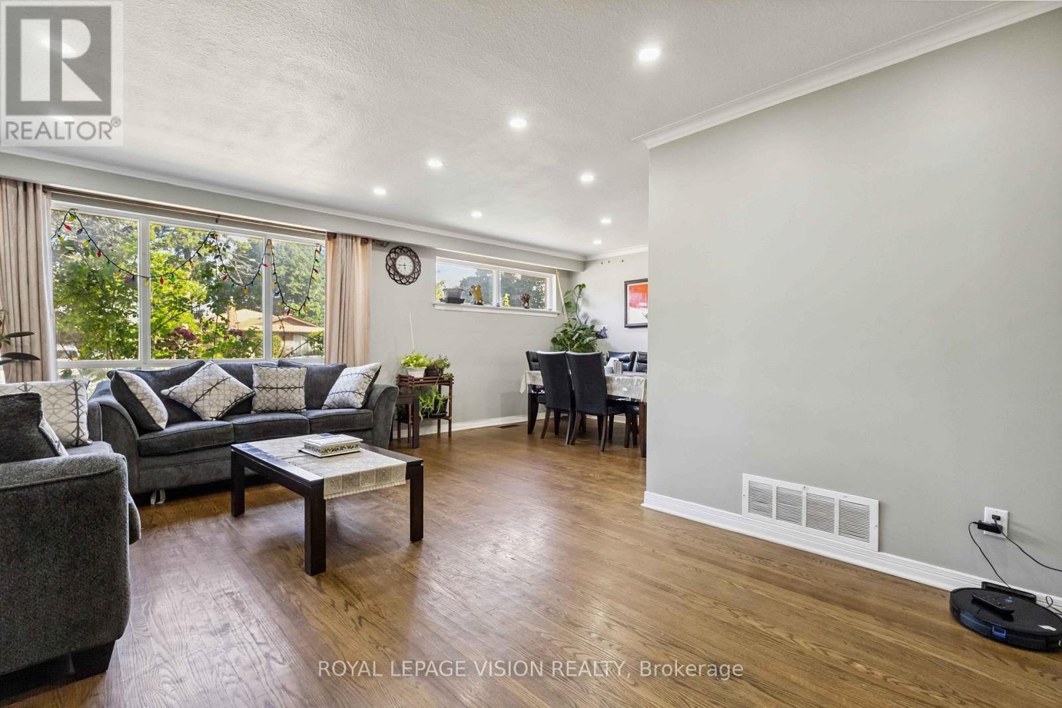
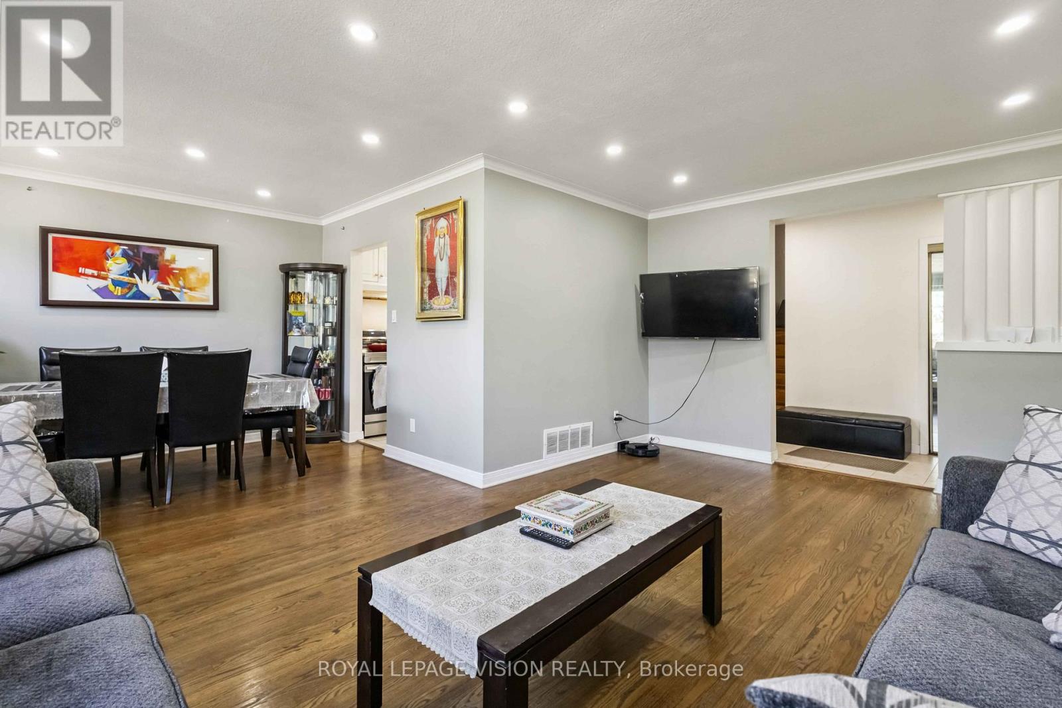
$899,000
58 DOLLY VARDEN BOULEVARD W
Toronto, Ontario, Ontario, M1H2K4
MLS® Number: E12266168
Property description
This SIDE SPLIT DETACHED HOME has a HUGE CORNER LOT in prime location with Bright and spacious move-in ready 3 bedroom sidesplit with carport, in quiet location. Well maintained ALL HARDWOOD flooring, ready for the next family to MOVE-IN to Enjoy nice neighbour hood. Good sized Kitchen, living & dining area with hardwood floors. Bigger size all bedrooms with closets Primary bedroomand second bedroom overlook spacious fully fenced backyard. Steps to schools, TTC and short drive to 401 and Scarborough Town Centre. Exceptional opportunity to own a nice bungalow on great lot with loads of potential. Could use some updating, but shows well. This home will sell fast as this neighbourhood has high growth potential and many possibilities.
Building information
Type
*****
Age
*****
Amenities
*****
Appliances
*****
Basement Development
*****
Basement Features
*****
Basement Type
*****
Construction Style Attachment
*****
Construction Style Split Level
*****
Cooling Type
*****
Exterior Finish
*****
Fireplace Present
*****
Flooring Type
*****
Foundation Type
*****
Half Bath Total
*****
Heating Fuel
*****
Heating Type
*****
Size Interior
*****
Utility Water
*****
Land information
Amenities
*****
Fence Type
*****
Sewer
*****
Size Depth
*****
Size Frontage
*****
Size Irregular
*****
Size Total
*****
Rooms
Upper Level
Bedroom 3
*****
Bedroom 2
*****
Primary Bedroom
*****
Main level
Kitchen
*****
Dining room
*****
Living room
*****
Basement
Kitchen
*****
Laundry room
*****
Recreational, Games room
*****
Courtesy of ROYAL LEPAGE VISION REALTY
Book a Showing for this property
Please note that filling out this form you'll be registered and your phone number without the +1 part will be used as a password.
