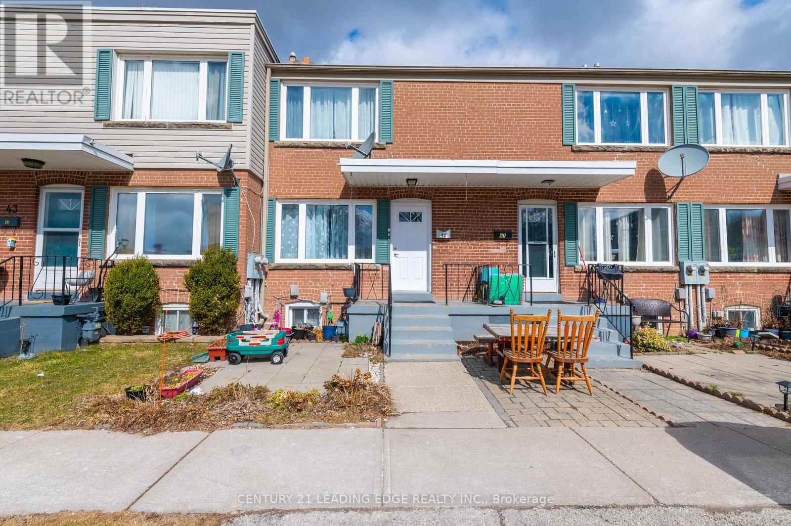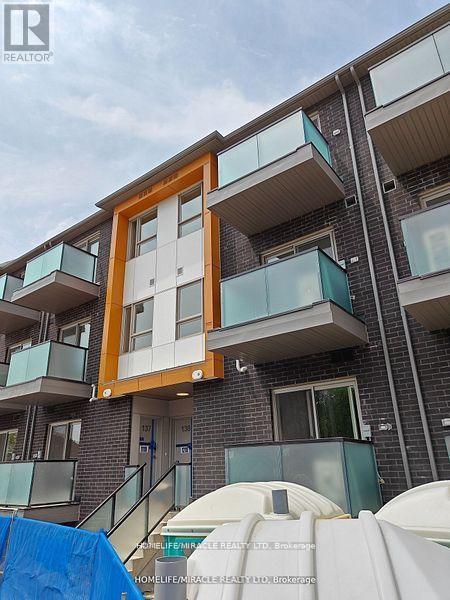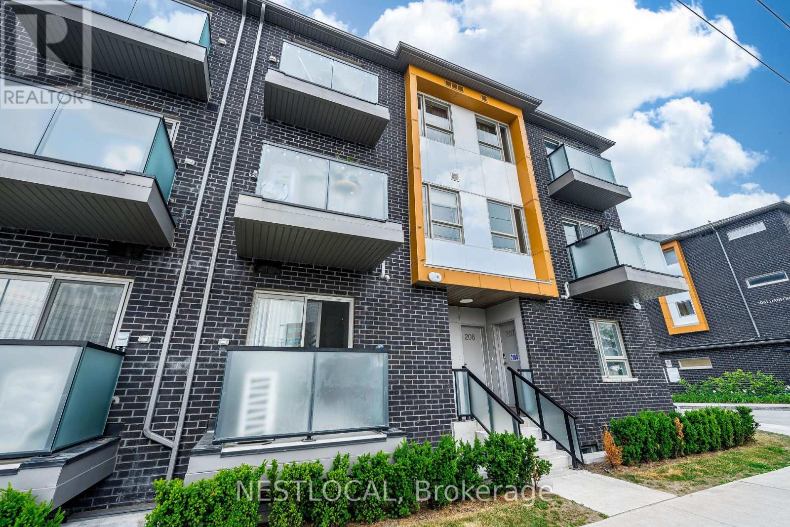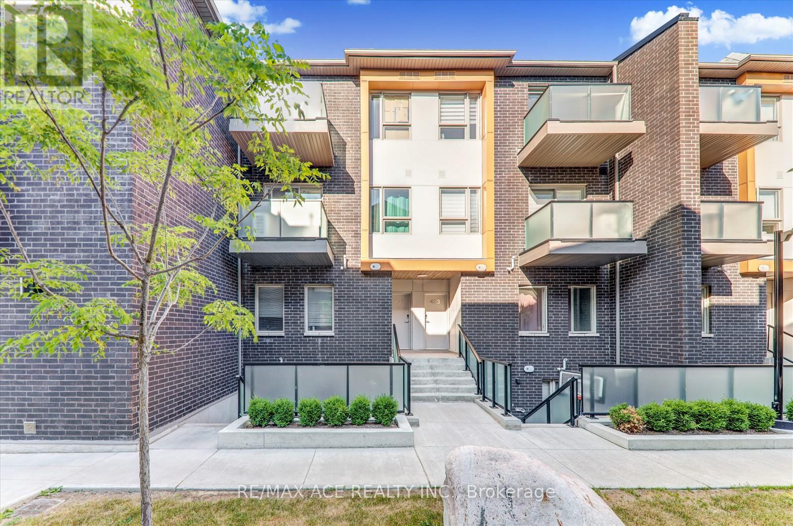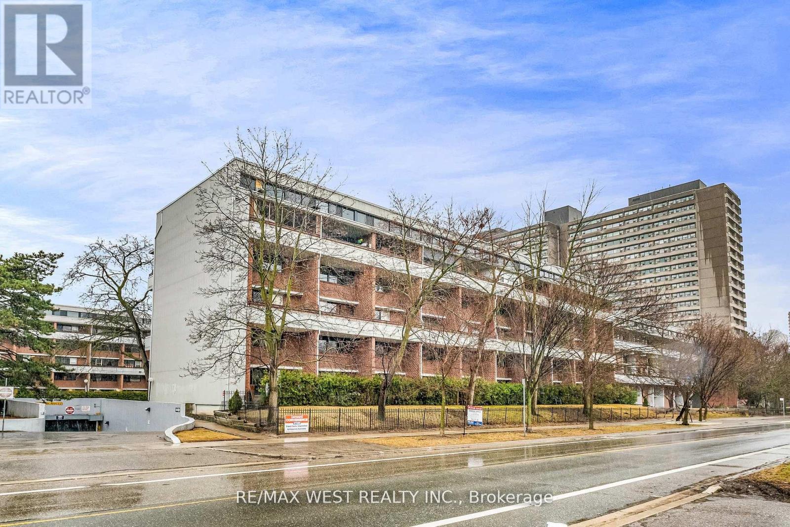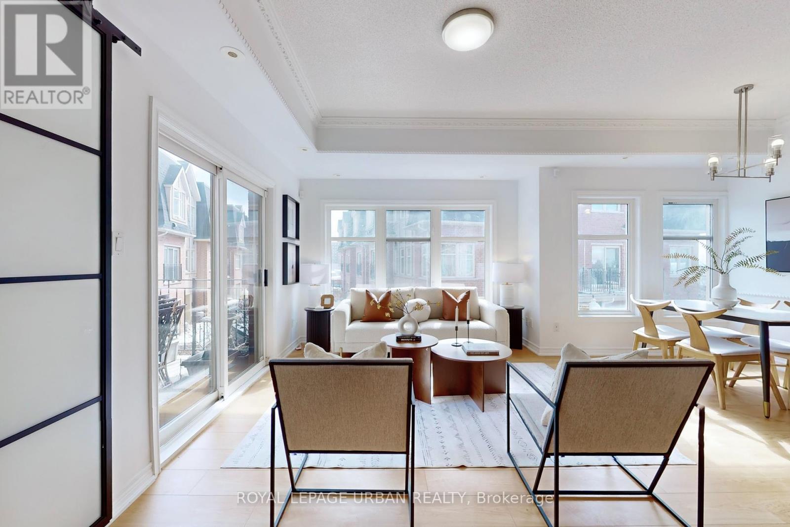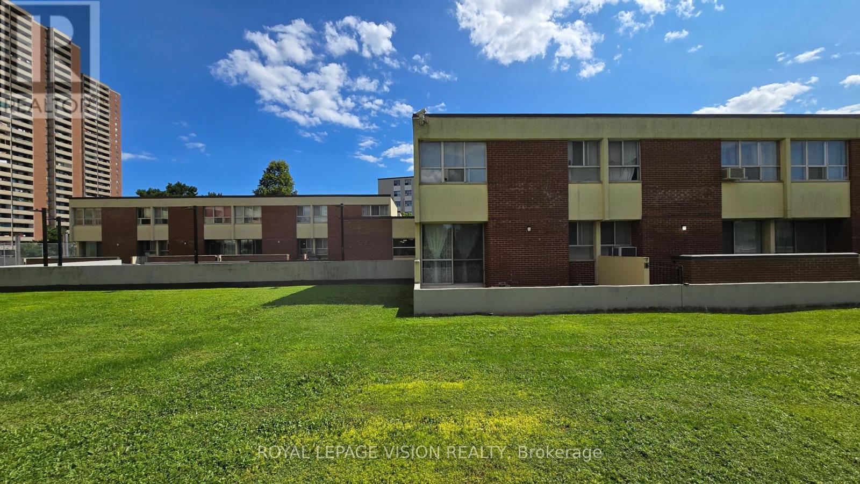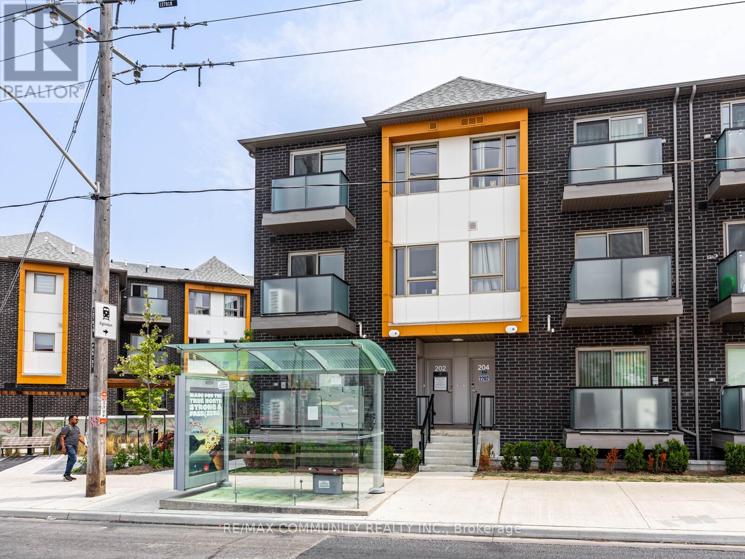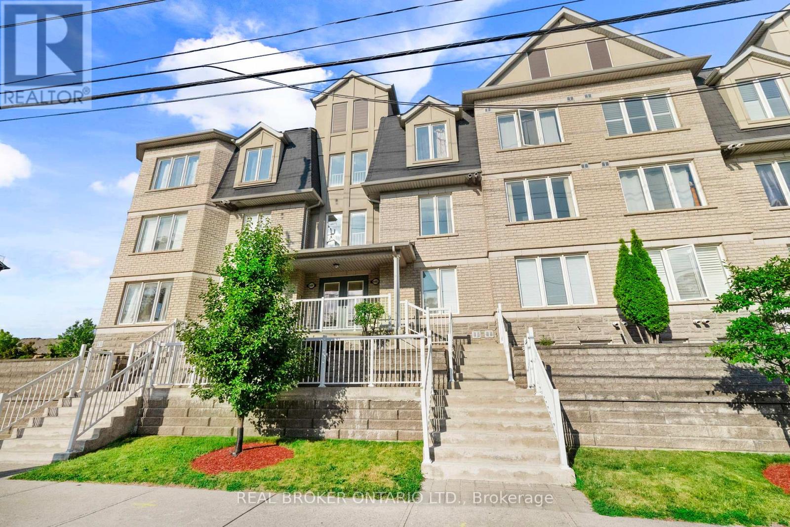Free account required
Unlock the full potential of your property search with a free account! Here's what you'll gain immediate access to:
- Exclusive Access to Every Listing
- Personalized Search Experience
- Favorite Properties at Your Fingertips
- Stay Ahead with Email Alerts
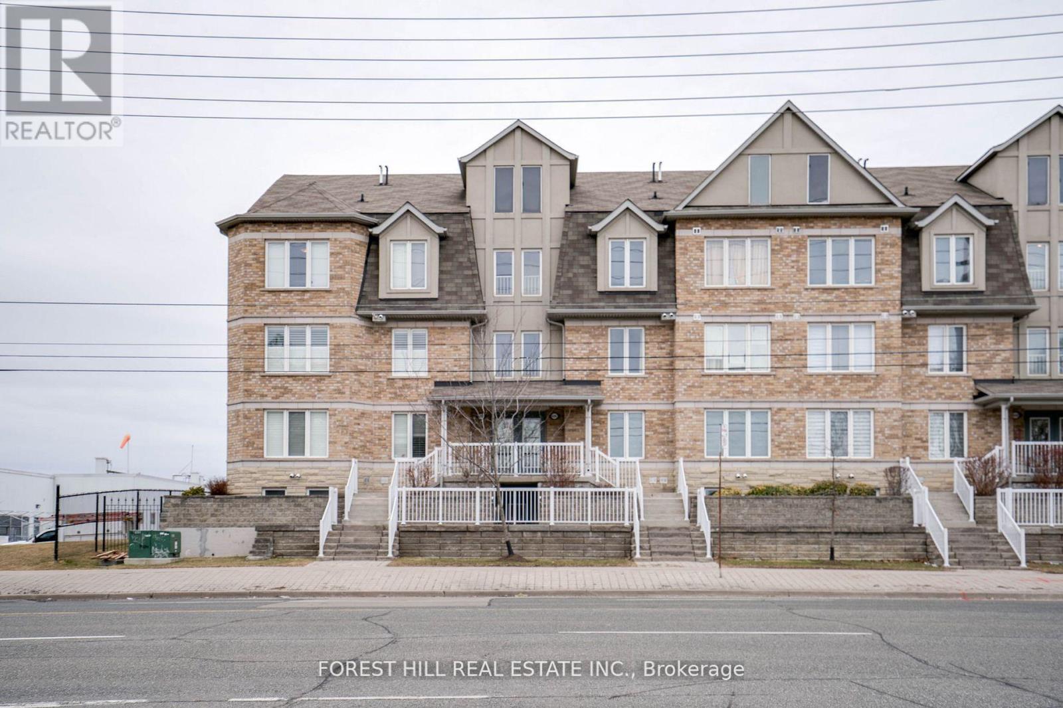
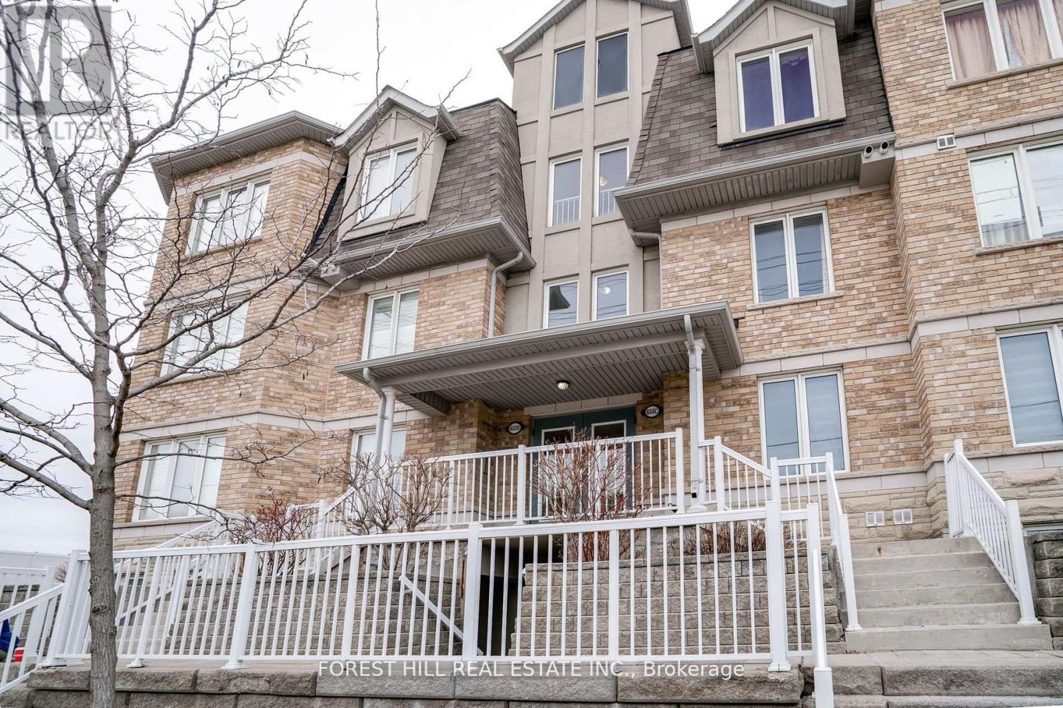
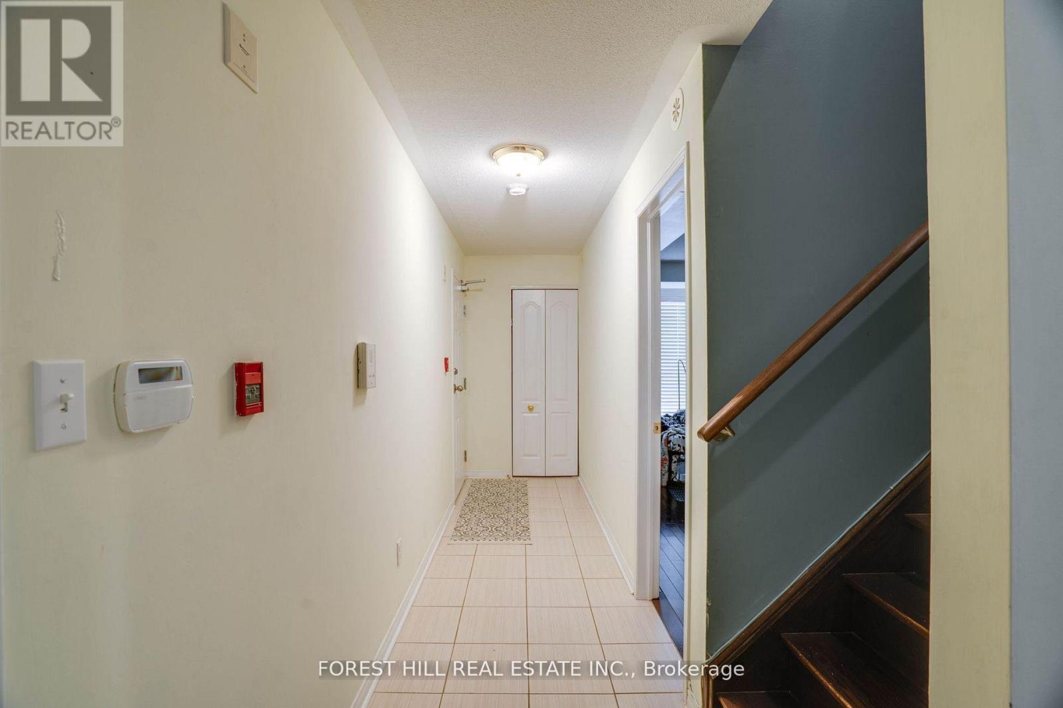
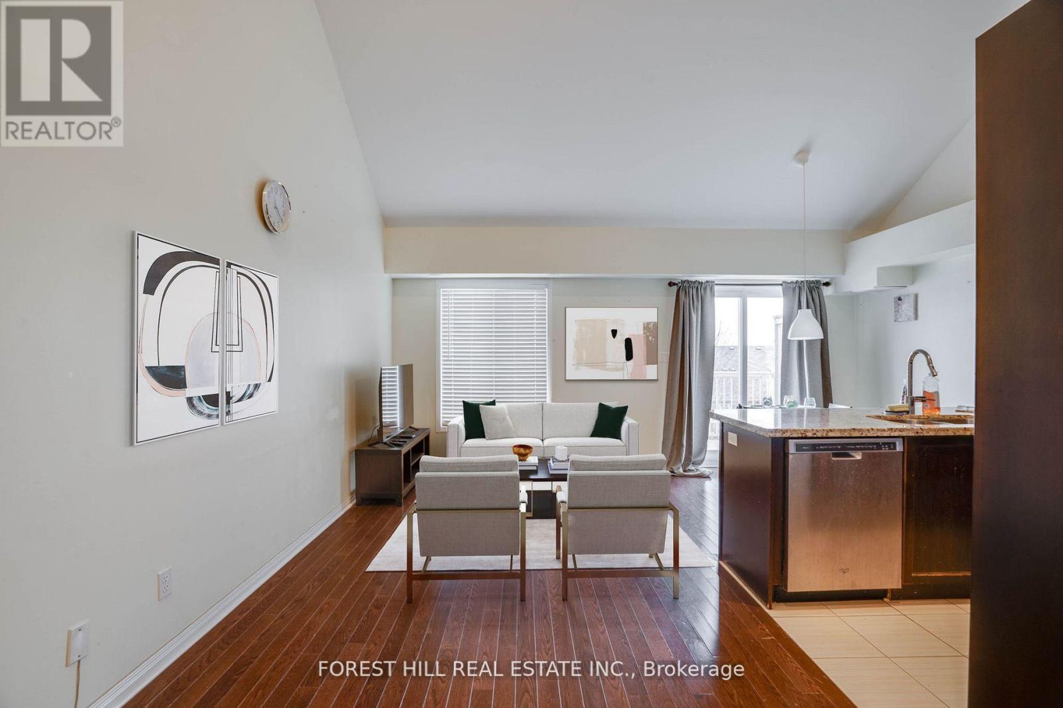
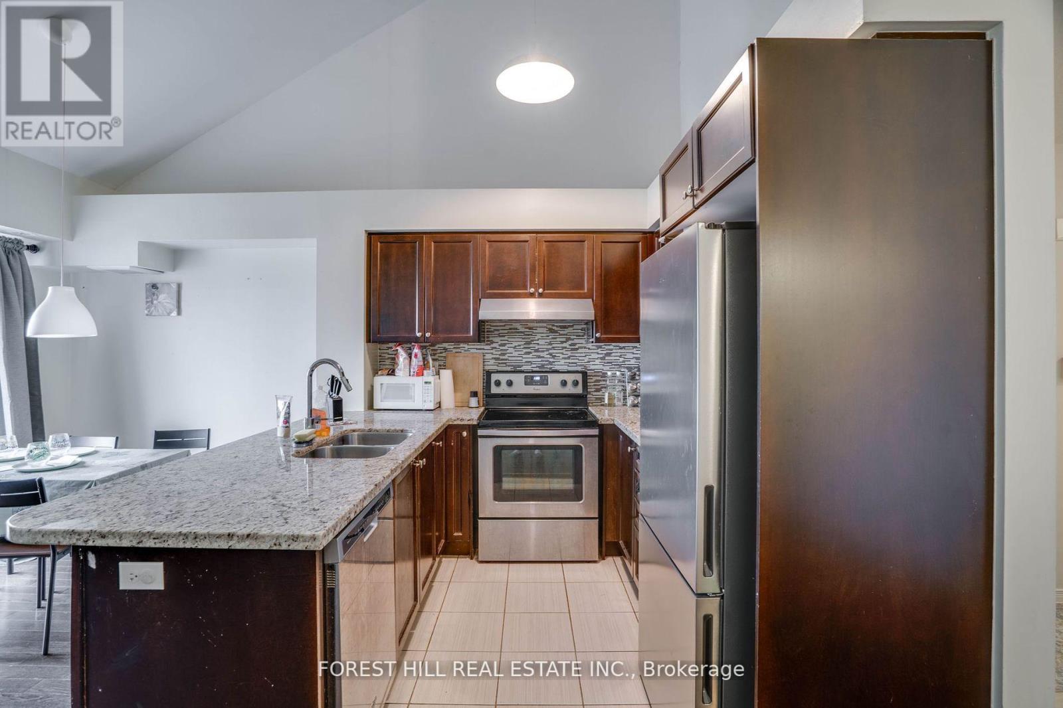
$639,999
72 - 655D WARDEN AVENUE
Toronto, Ontario, Ontario, M1L0E8
MLS® Number: E12272536
Property description
Bright, spacious, and thoughtfully designed, this 4-bedroom family home combines comfort with unbeatable convenience. Located in a top-floor corner unit, enjoy added privacy with no upstairs neighbors and an abundance of natural light streaming through every room. Featuring 2 full bathrooms and parking for 3 vehicles (including 1 in the attached garage), this home offers exceptional functionality. Inside, you'll find three generously sized bedrooms plus a flexible loft space with a walkout to a private deck perfect as a family room, home office, or an additional bedroom. The fourth bedroom also includes its own walkout patio and can easily be repurposed as a primary office or creative space. The open-concept main living area features soaring vaulted ceilings, a modern kitchen, and a combined living and dining area that opens to a private balcony ideal for relaxing or entertaining. Every corner of the home is filled with natural light, creating a warm, welcoming environment. Additional highlights include public transit right outside your door, a short walk to Warden subway station, and quick access to big-box stores, restaurants, Cineplex, and the upcoming Eglinton Crosstown LRT. Nearby nature trails add a touch of green, and the pet-friendly complex comes with no restrictions.
Building information
Type
*****
Appliances
*****
Cooling Type
*****
Exterior Finish
*****
Flooring Type
*****
Heating Fuel
*****
Heating Type
*****
Size Interior
*****
Land information
Amenities
*****
Rooms
Main level
Bedroom 3
*****
Bedroom 2
*****
Primary Bedroom
*****
Kitchen
*****
Dining room
*****
Living room
*****
Second level
Bedroom 4
*****
Courtesy of FOREST HILL REAL ESTATE INC.
Book a Showing for this property
Please note that filling out this form you'll be registered and your phone number without the +1 part will be used as a password.
