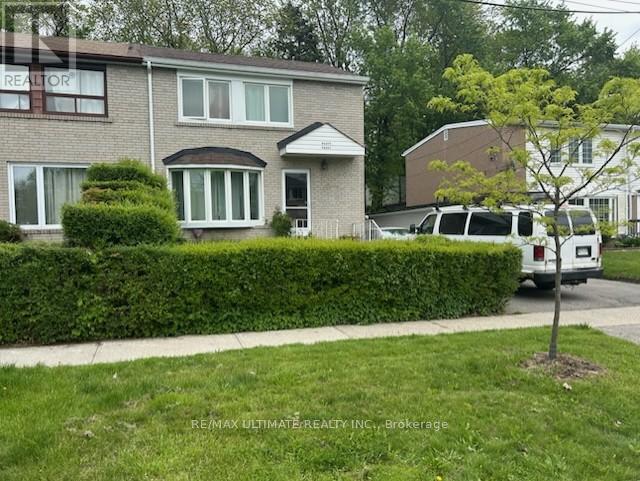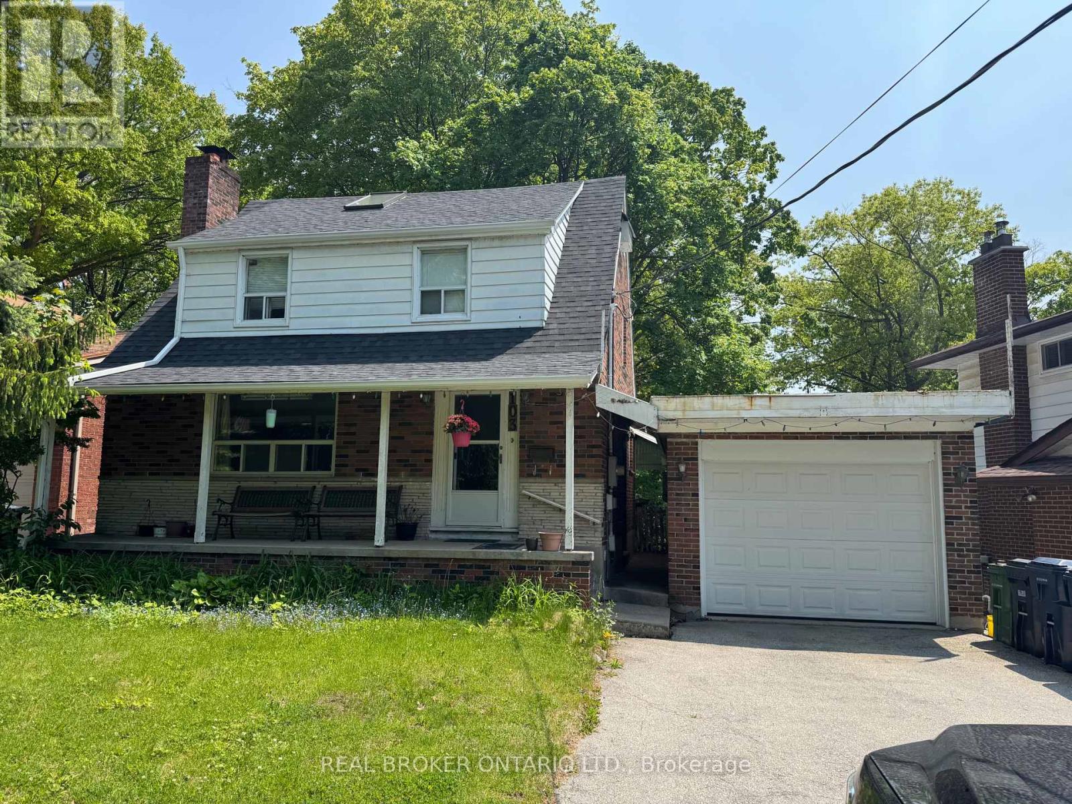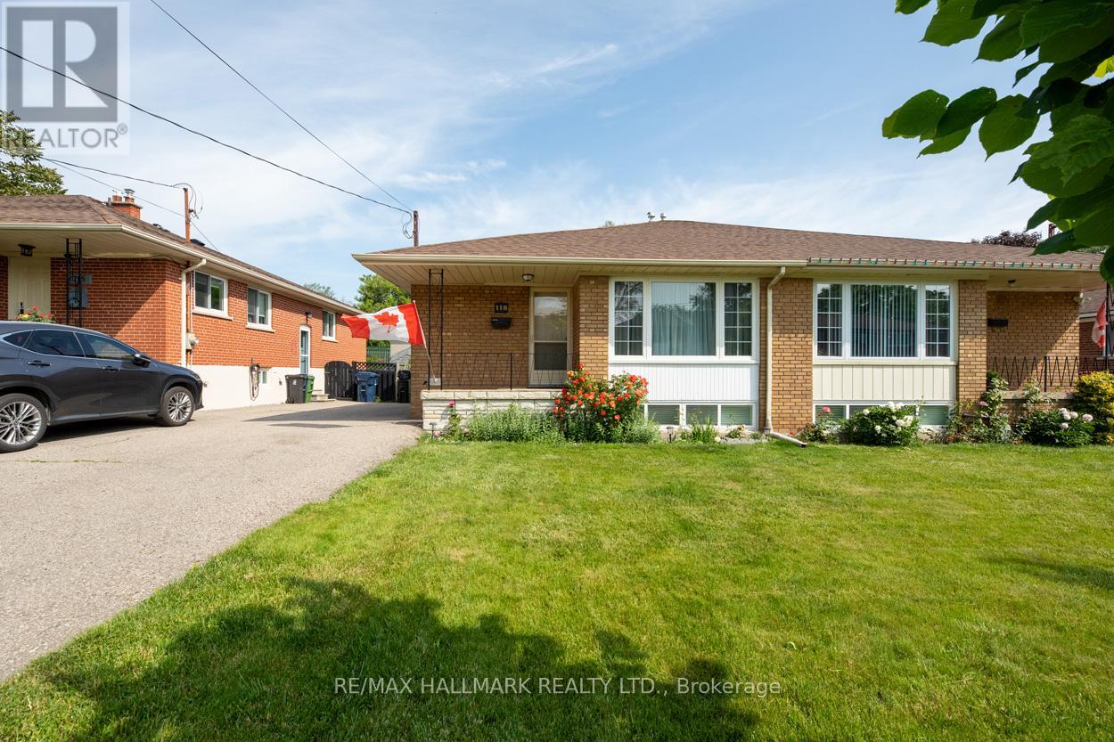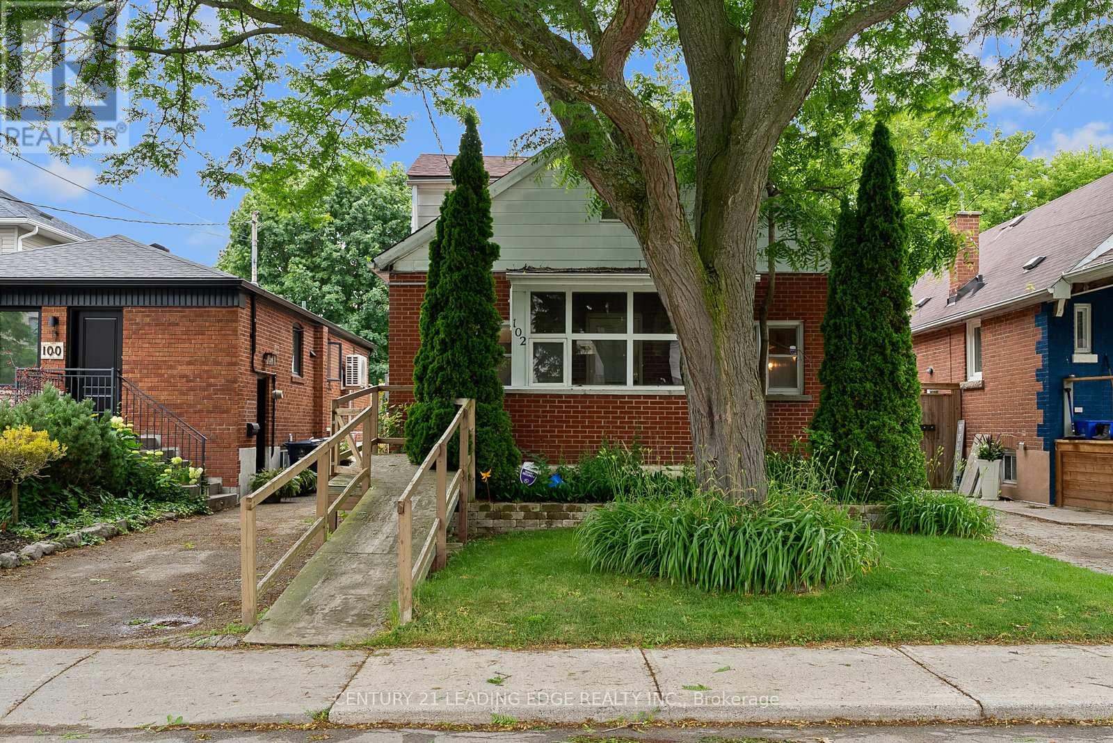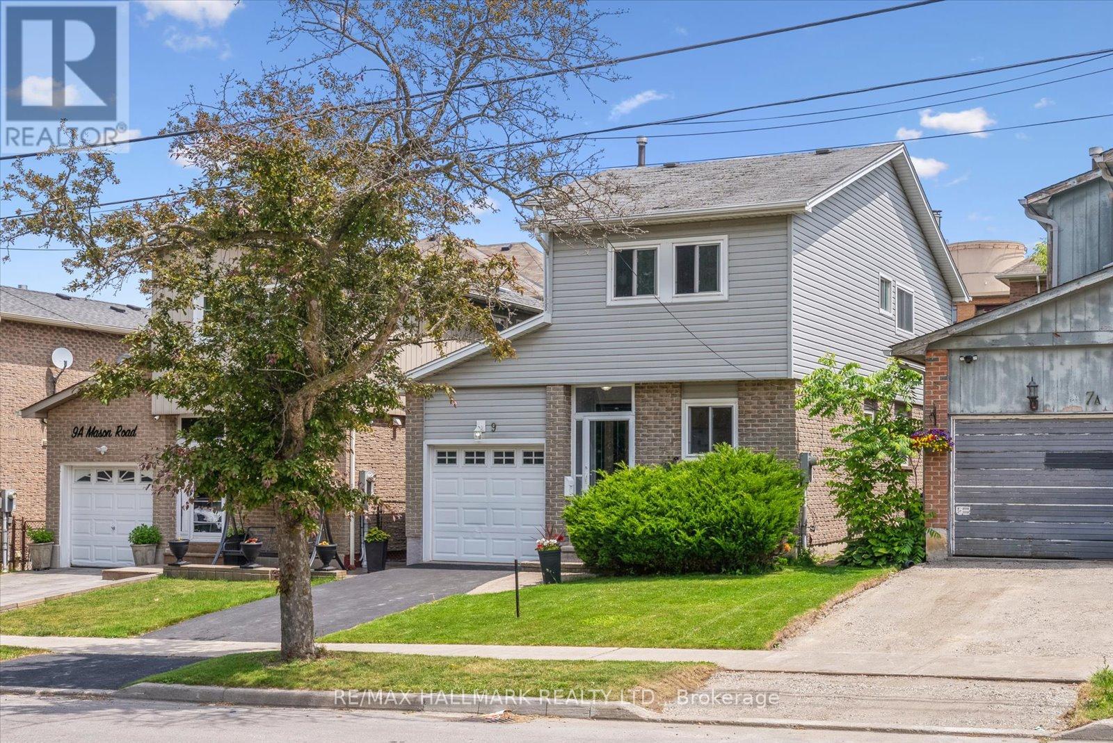Free account required
Unlock the full potential of your property search with a free account! Here's what you'll gain immediate access to:
- Exclusive Access to Every Listing
- Personalized Search Experience
- Favorite Properties at Your Fingertips
- Stay Ahead with Email Alerts


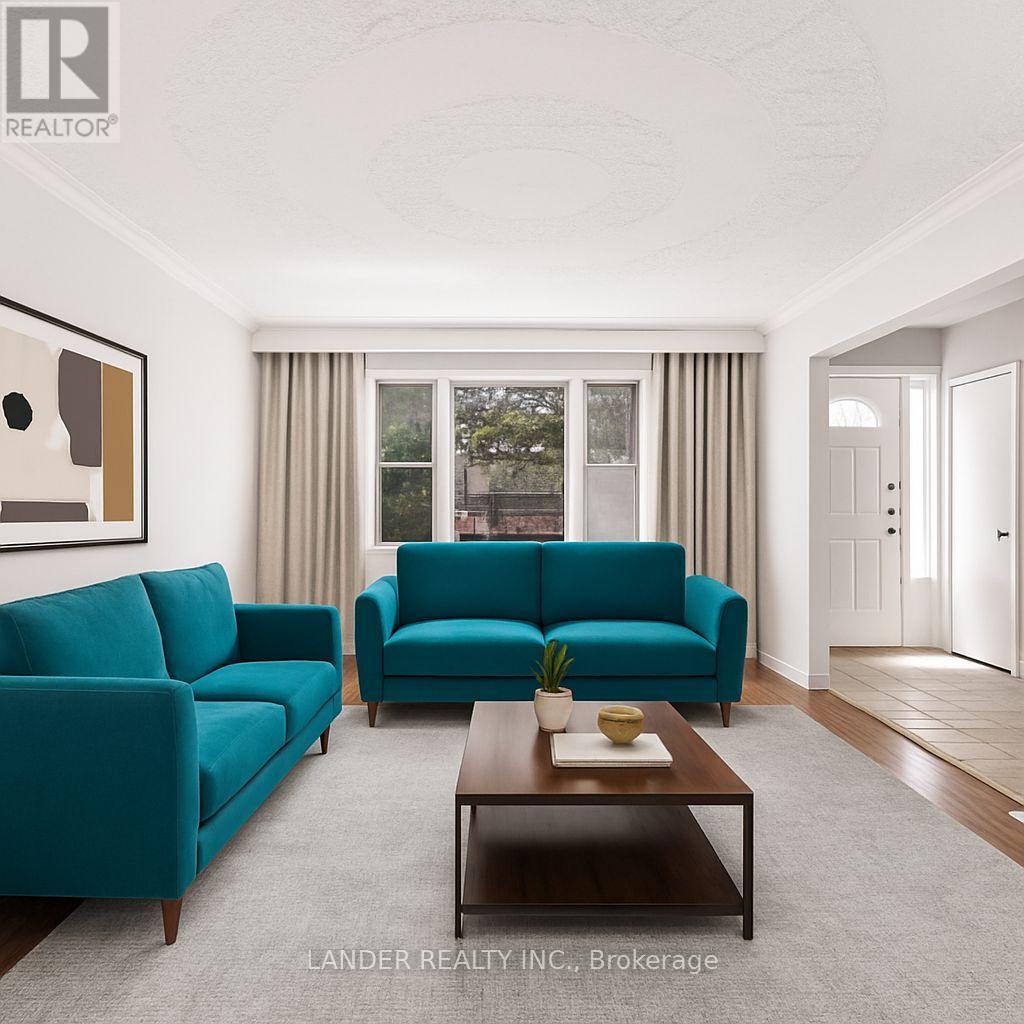
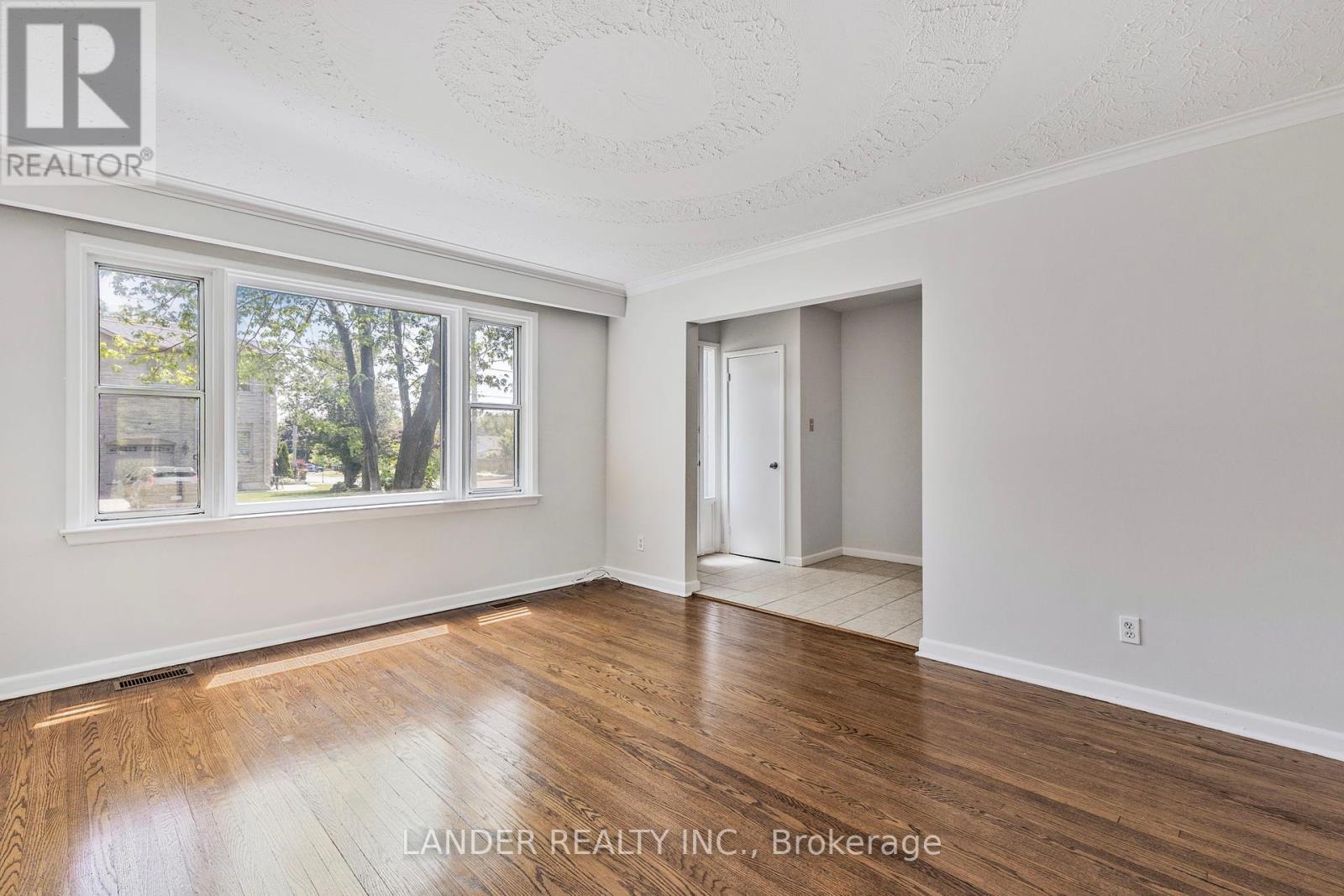
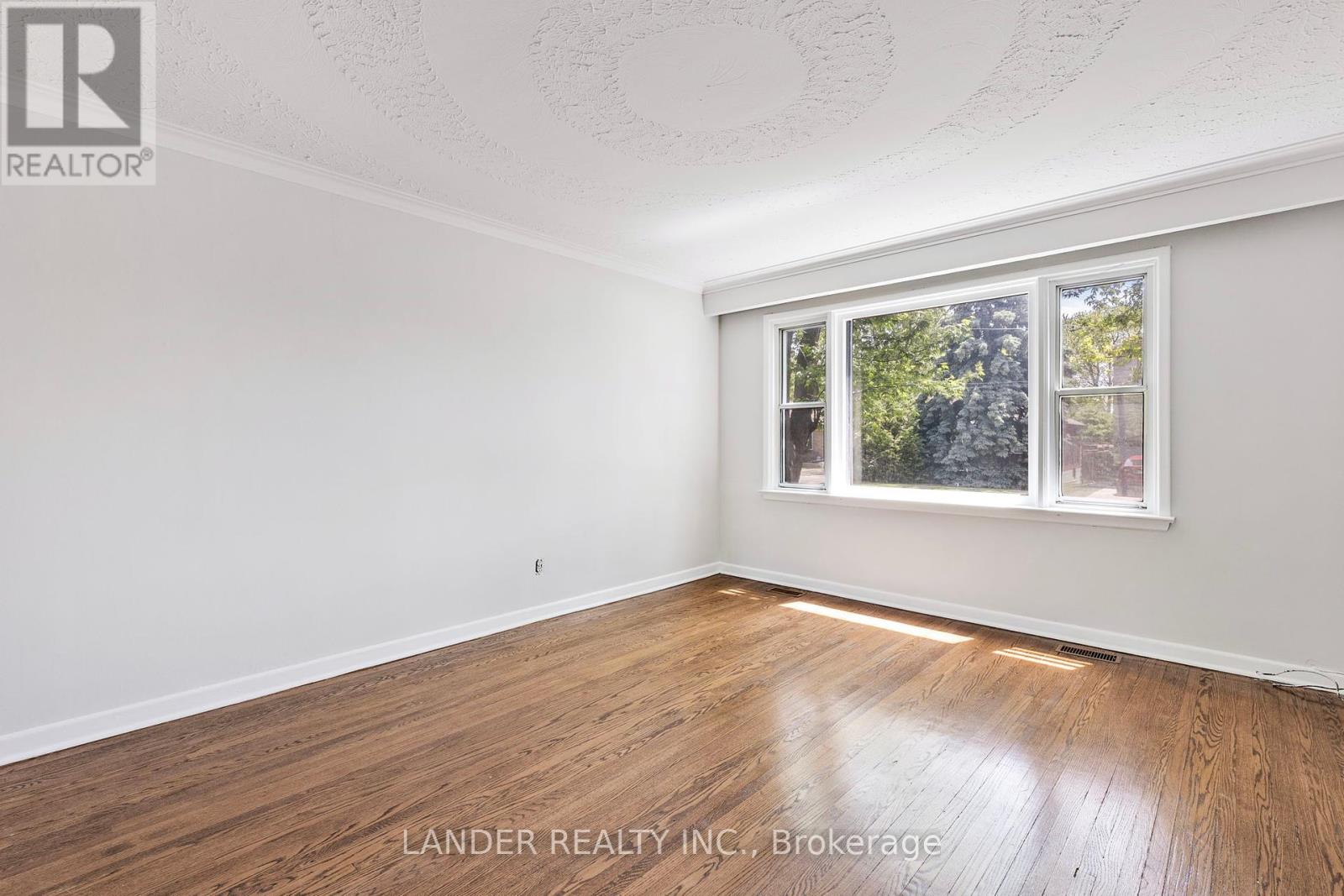
$874,900
80 MINERVA AVENUE
Toronto, Ontario, Ontario, M1M1V5
MLS® Number: E12272713
Property description
Welcome to 80 Minerva Avenue - a charming 3-bedroom semi-detached home on a rare, oversized corner lot in the heart of Cliffcrest. This home offers incredible value and versatility in one of Scarborough's most desirable and scenic neighbourhoods. Move-in ready and filled with natural light, the home features a bright and functional layout, generous principal rooms, and large windows throughout. The separate side entrance leads to a finished basement complete with a family room and 2-piece bathroom - perfect for multi-generational living, a private workspace, or extra space for the kids to play. Enjoy the privacy of a fully fenced large backyard, ideal for kids, pets, or summer BBQs. Tucked into a quiet, family-friendly street just minutes from the iconic Scarborough Bluffs and waterfront trails, this location offers a true balance of nature and city living. You're steps to parks, schools, shopping, TTC transit, and a short drive to GO Transit and major highways, making commuting a breeze. Whether you're a first-time buyer, investor, or a family ready to plant roots in a vibrant, well-connected neighbourhood, this is your opportunity to unlock the potential of a home that checks all the boxes. Don't miss your chance to own in this sought-after pocket of Scarborough - where value, location, and lifestyle come together.
Building information
Type
*****
Basement Development
*****
Basement Type
*****
Construction Style Attachment
*****
Cooling Type
*****
Exterior Finish
*****
Flooring Type
*****
Foundation Type
*****
Half Bath Total
*****
Heating Fuel
*****
Heating Type
*****
Size Interior
*****
Stories Total
*****
Utility Water
*****
Land information
Amenities
*****
Sewer
*****
Size Depth
*****
Size Frontage
*****
Size Irregular
*****
Size Total
*****
Rooms
Main level
Kitchen
*****
Dining room
*****
Living room
*****
Basement
Family room
*****
Second level
Bedroom 3
*****
Bedroom 2
*****
Primary Bedroom
*****
Courtesy of LANDER REALTY INC.
Book a Showing for this property
Please note that filling out this form you'll be registered and your phone number without the +1 part will be used as a password.

