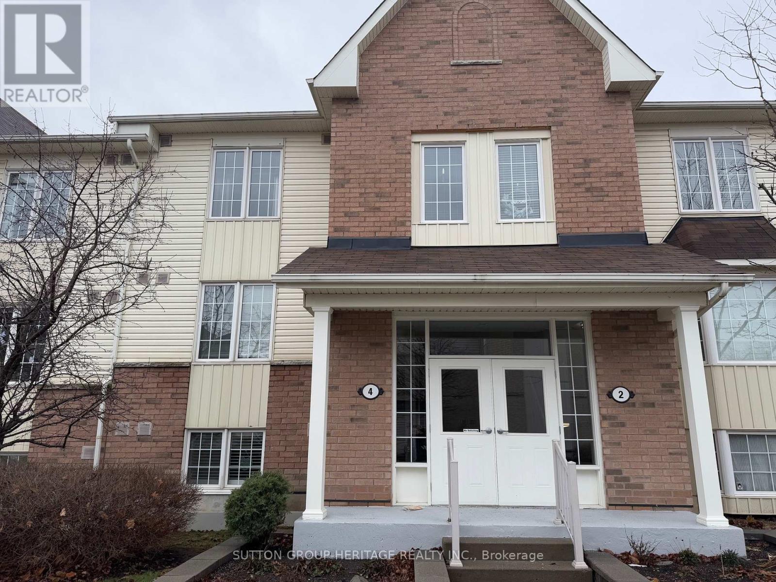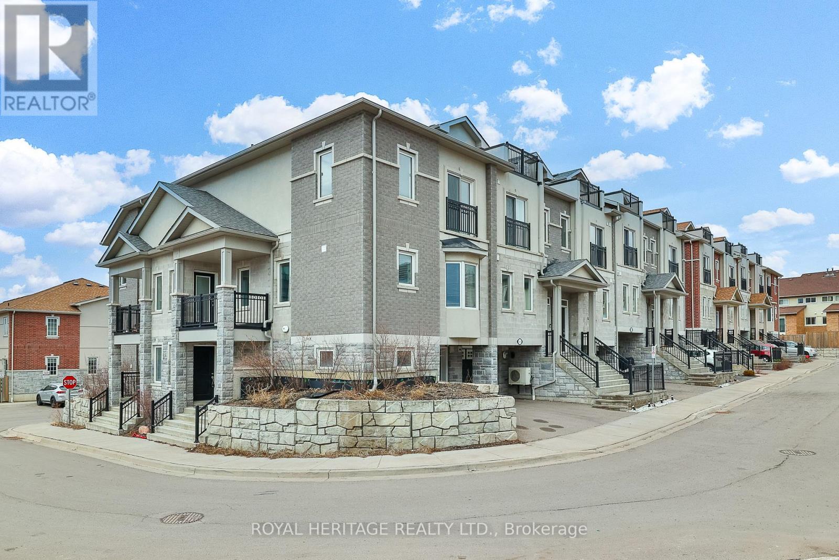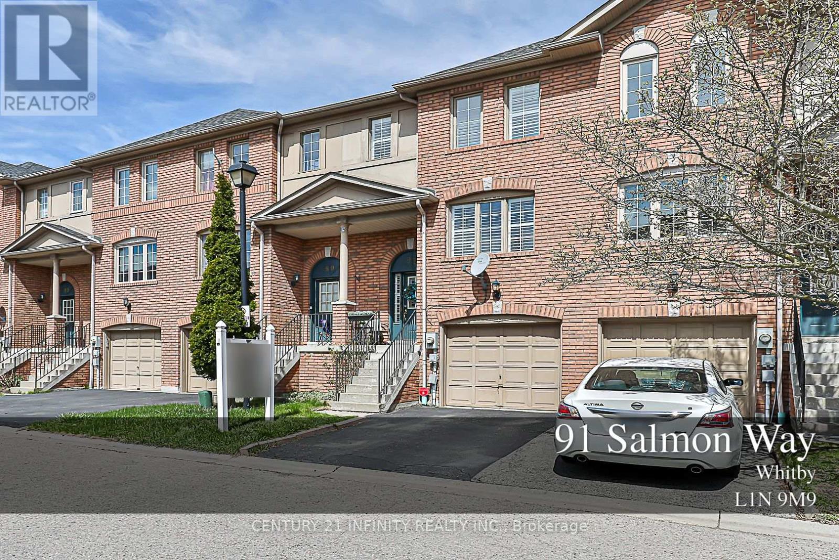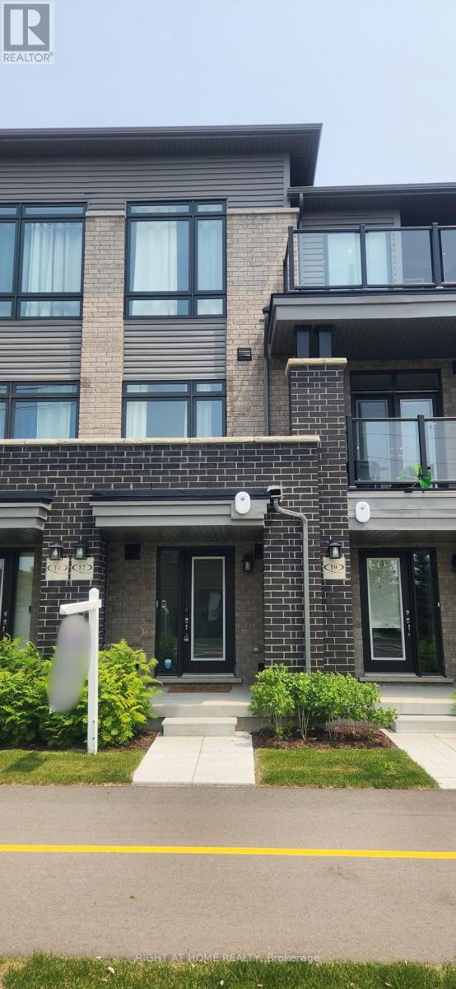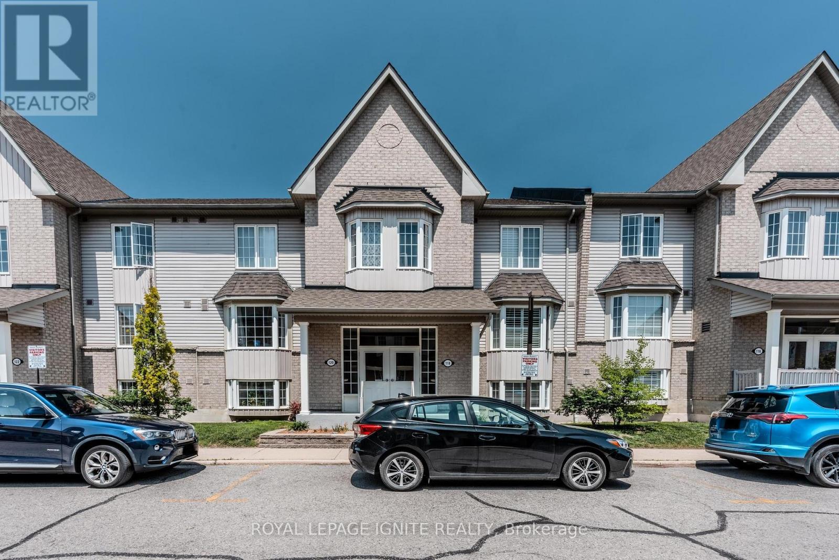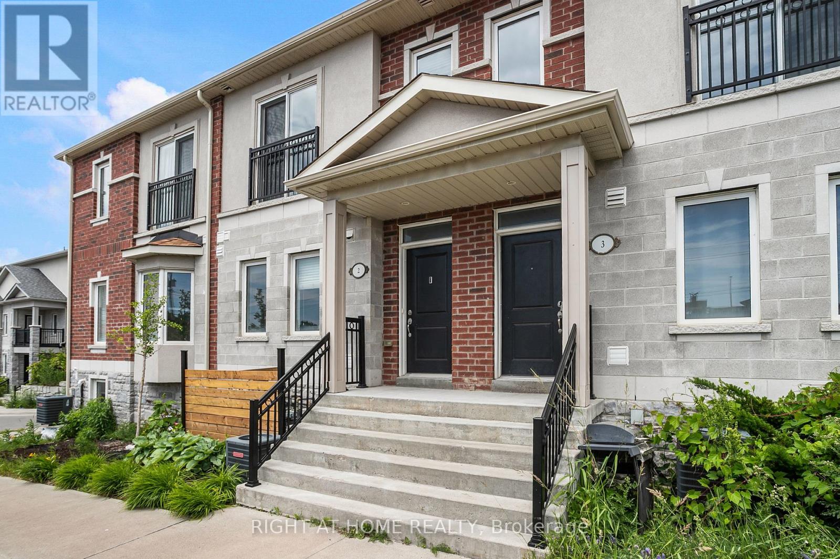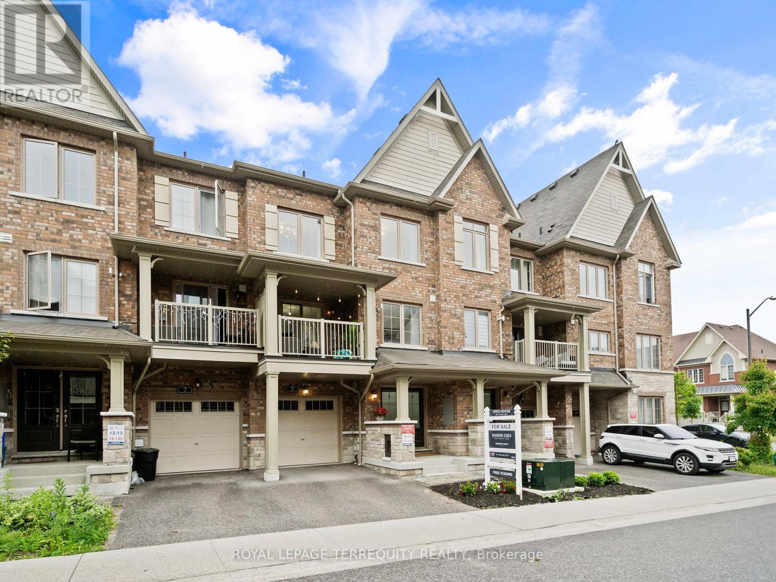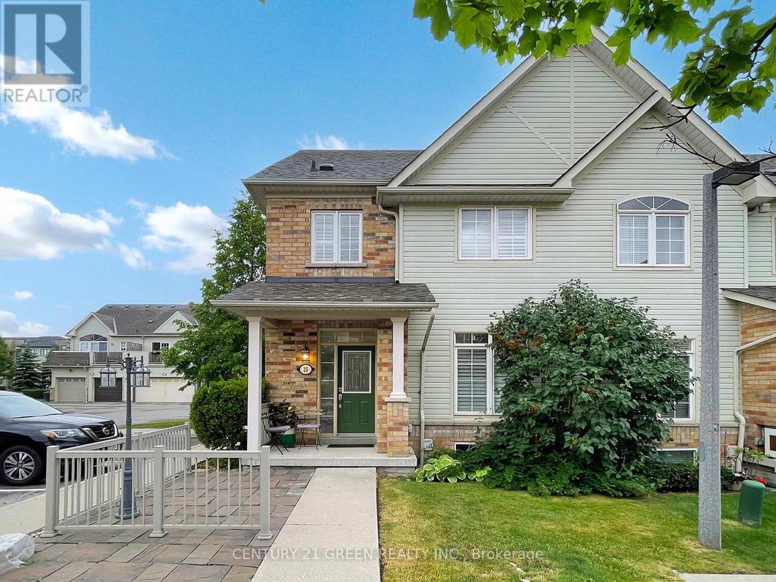Free account required
Unlock the full potential of your property search with a free account! Here's what you'll gain immediate access to:
- Exclusive Access to Every Listing
- Personalized Search Experience
- Favorite Properties at Your Fingertips
- Stay Ahead with Email Alerts
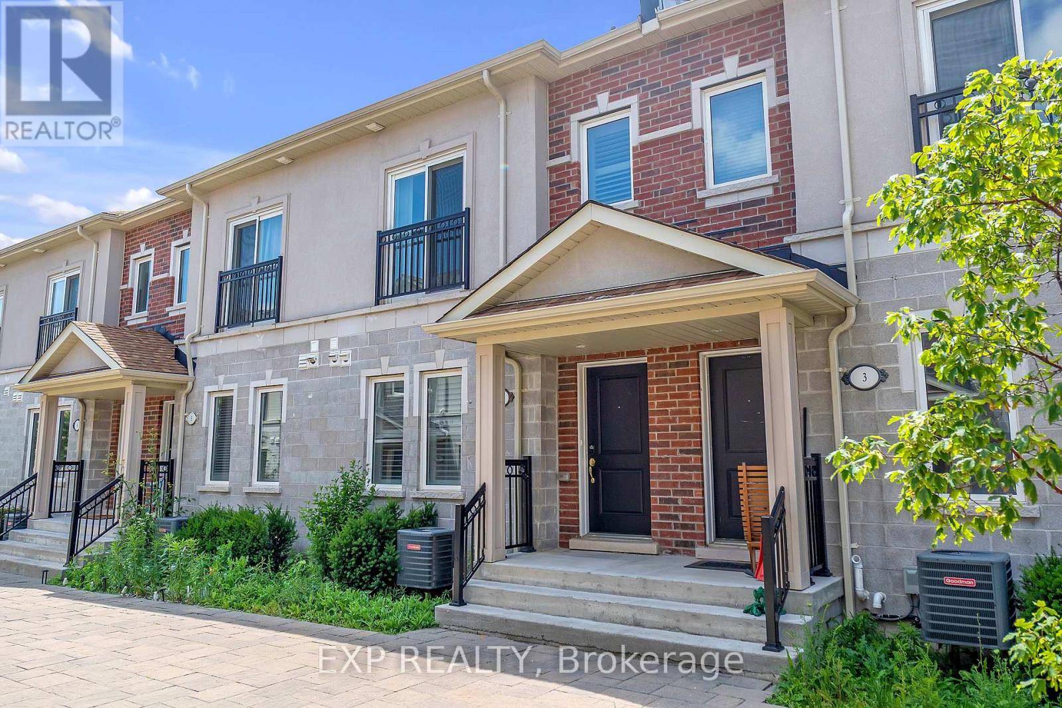
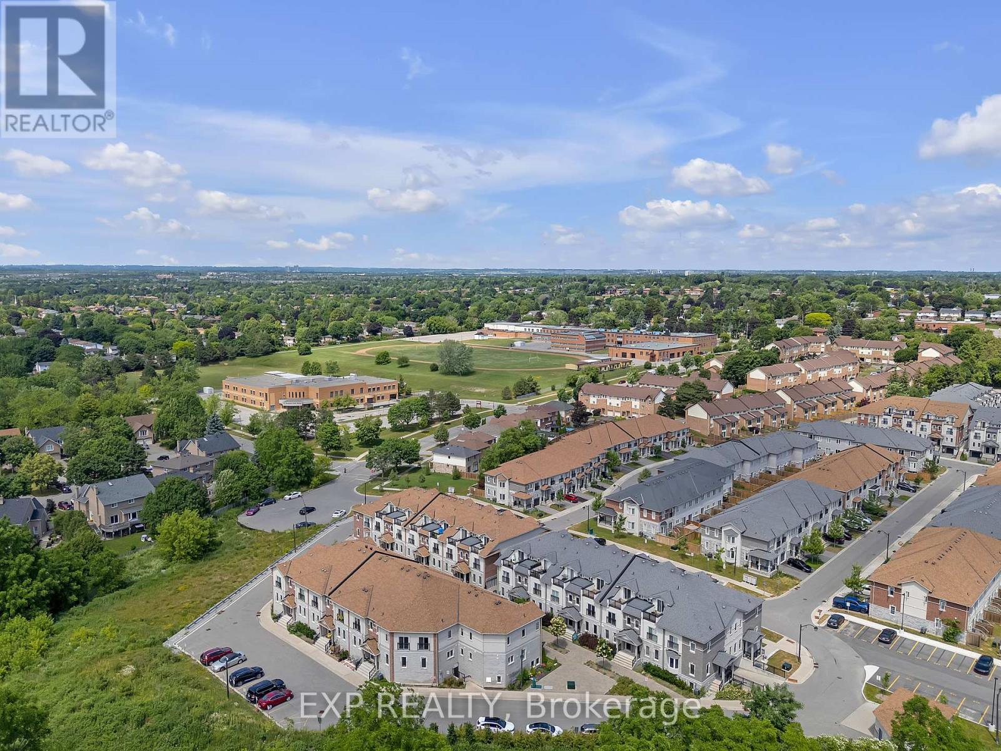
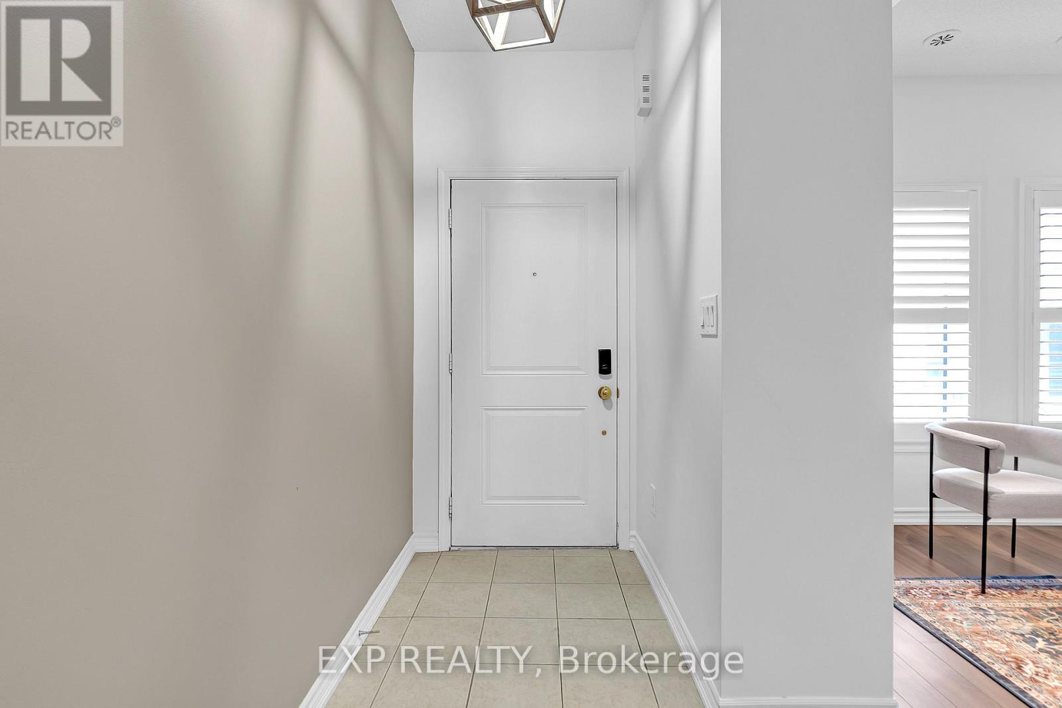
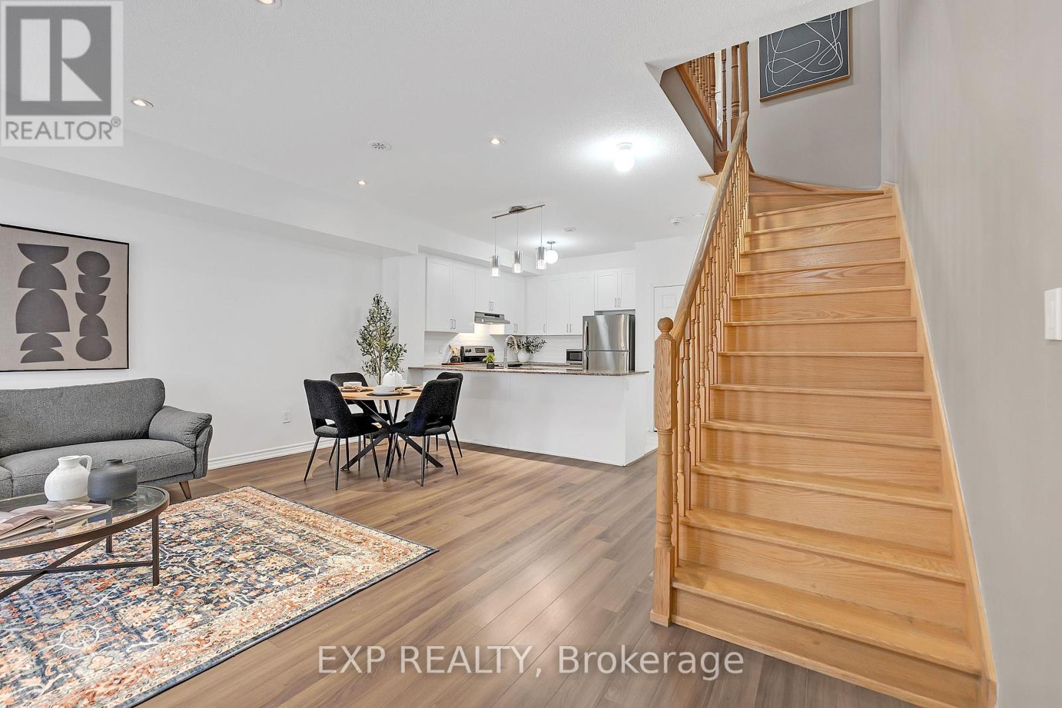
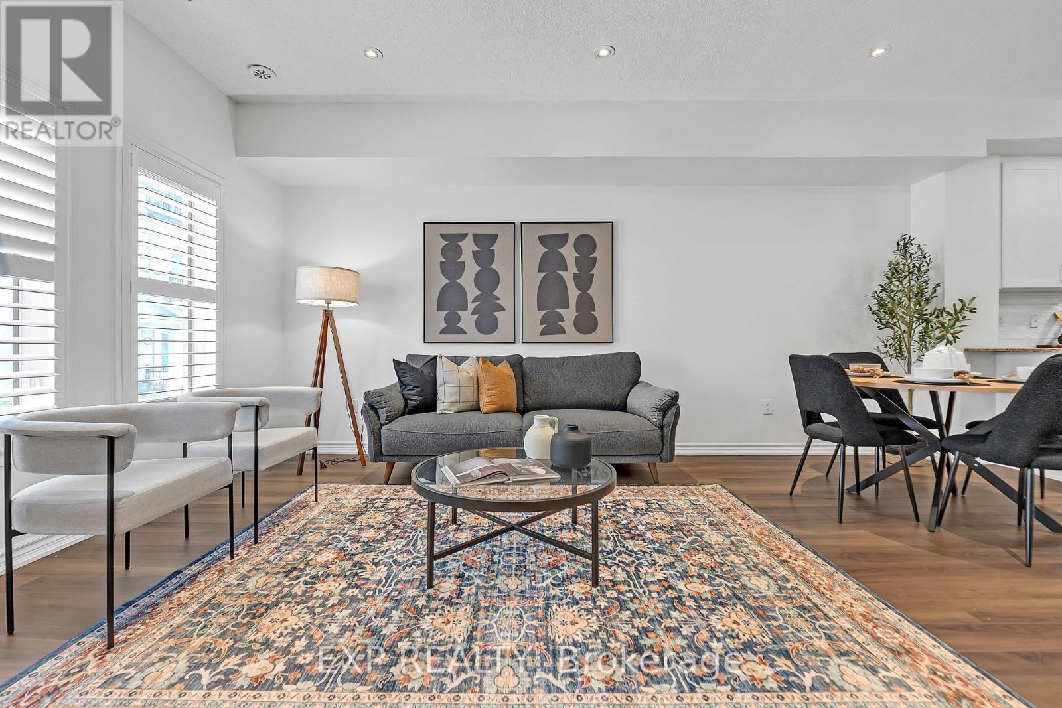
$627,000
1060 ST. HILDA'S WAY
Whitby, Ontario, Ontario, L1N0L3
MLS® Number: E12274414
Property description
Welcome to this beautifully renovated 2-level freehold townhome unit 4 that checks all the boxes! Featuring a spacious open-concept main level with soaring 9 ceilings, upgraded pot lights, a modern powder room, and a stylish kitchen complete with granite countertops, a sleek backsplash, stainless steel appliances, breakfast bar, and a large pantry perfect for entertaining! Upstairs, you'll find a generously sized primary bedroom with a walk-in closet and its own Juliette balcony, a 4-piece bath, newer upper-level laundry, and a large storage closet. Bonus den area ideal for a work-from-home office setup(not an official den per floor plan). Enjoy the peace of mind of new flooring, a new boiler, and a new dishwasher. This home is truly turn-key. Located in a family-friendly neighborhood, just minutes from HWY 401, 407 & 412, GO Station, top-rated schools, scenic parks, and fantastic shopping, dining, and everyday amenities. Don't miss your chance to own this stylish freehold townhouse for the price of a 2-bed condo.
Building information
Type
*****
Construction Style Attachment
*****
Cooling Type
*****
Exterior Finish
*****
Flooring Type
*****
Foundation Type
*****
Half Bath Total
*****
Heating Fuel
*****
Heating Type
*****
Size Interior
*****
Stories Total
*****
Utility Water
*****
Land information
Sewer
*****
Rooms
Main level
Kitchen
*****
Dining room
*****
Great room
*****
Foyer
*****
Second level
Den
*****
Bedroom 2
*****
Primary Bedroom
*****
Main level
Kitchen
*****
Dining room
*****
Great room
*****
Foyer
*****
Second level
Den
*****
Bedroom 2
*****
Primary Bedroom
*****
Courtesy of EXP REALTY
Book a Showing for this property
Please note that filling out this form you'll be registered and your phone number without the +1 part will be used as a password.
