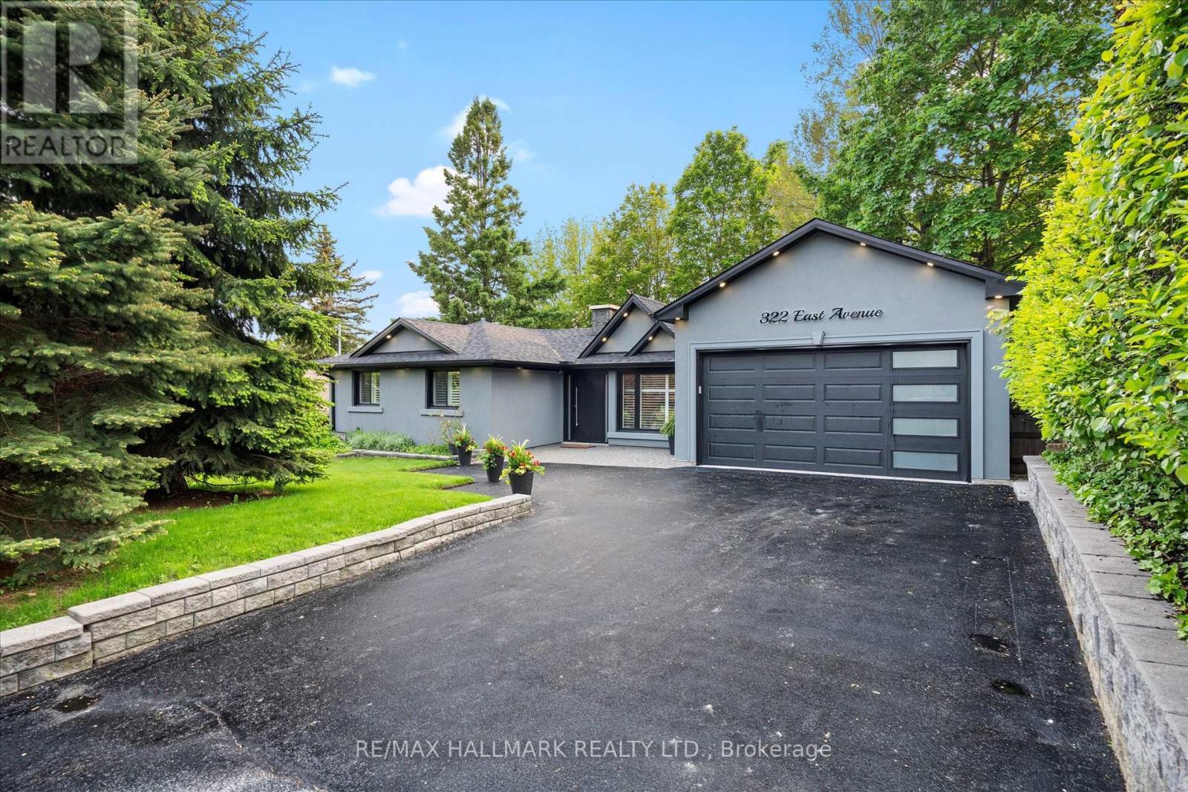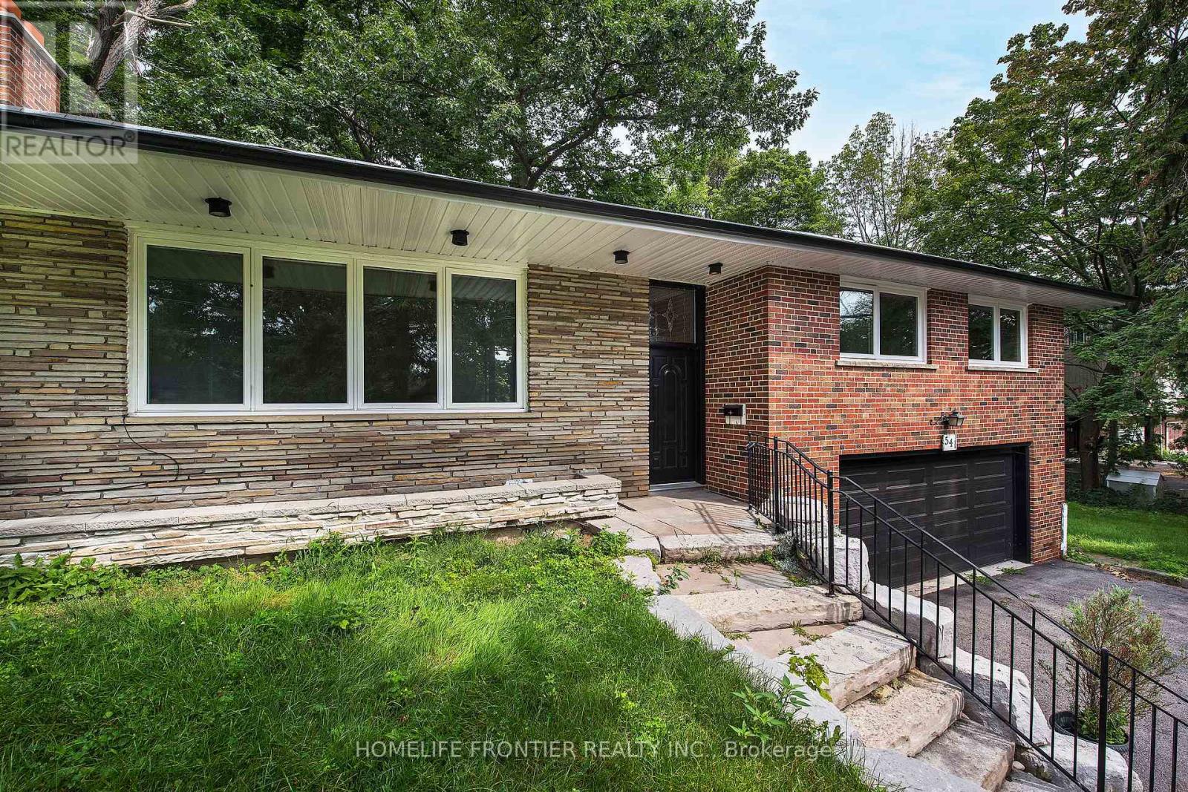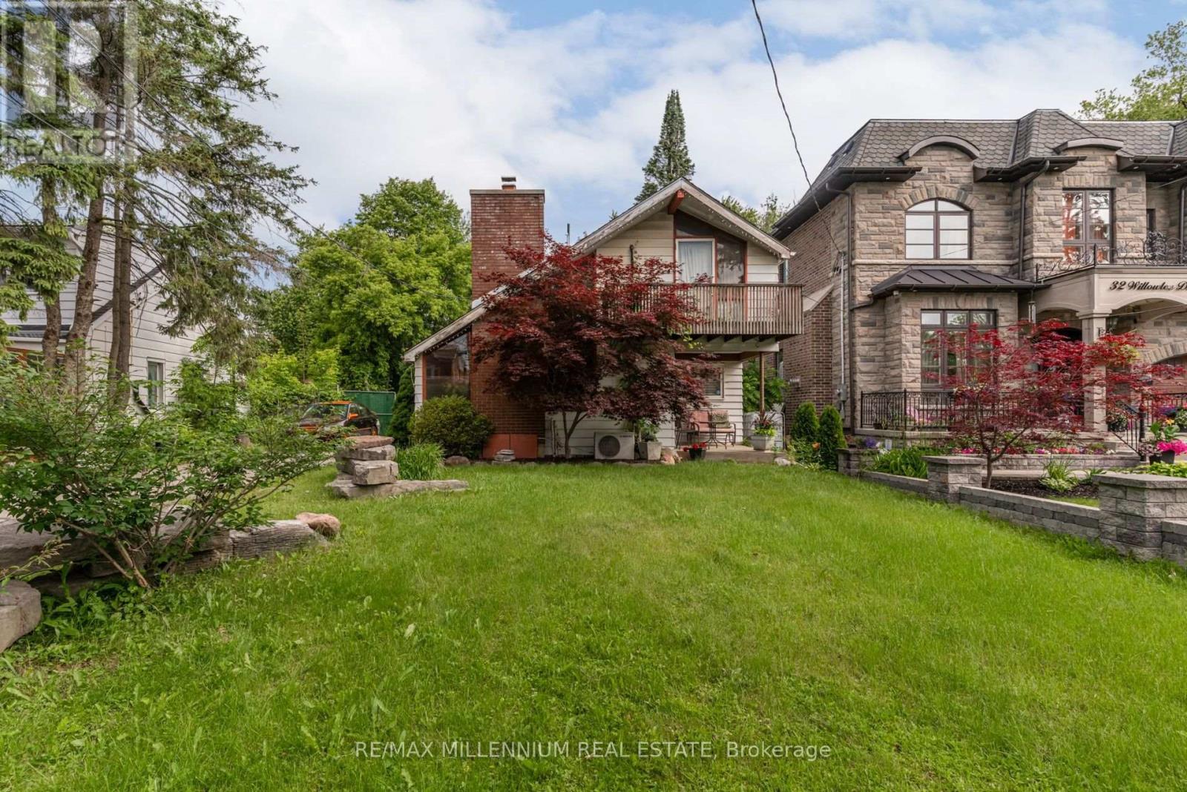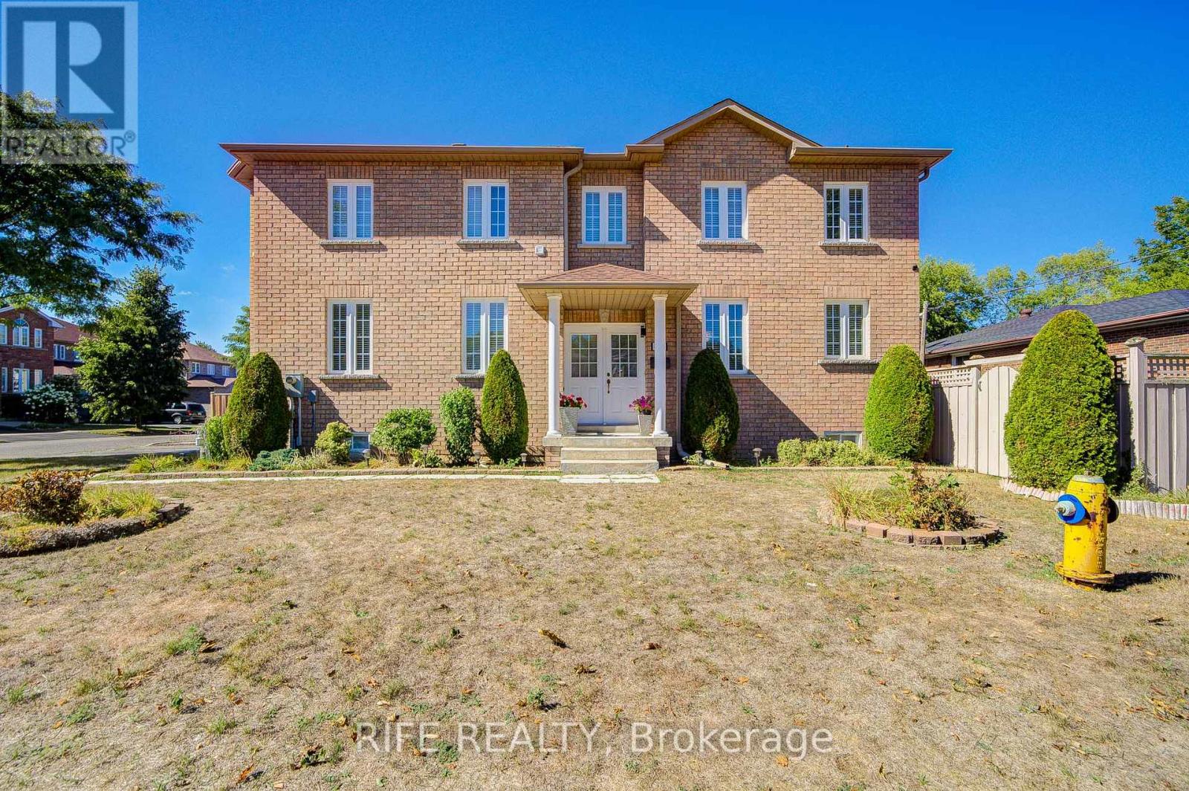Free account required
Unlock the full potential of your property search with a free account! Here's what you'll gain immediate access to:
- Exclusive Access to Every Listing
- Personalized Search Experience
- Favorite Properties at Your Fingertips
- Stay Ahead with Email Alerts
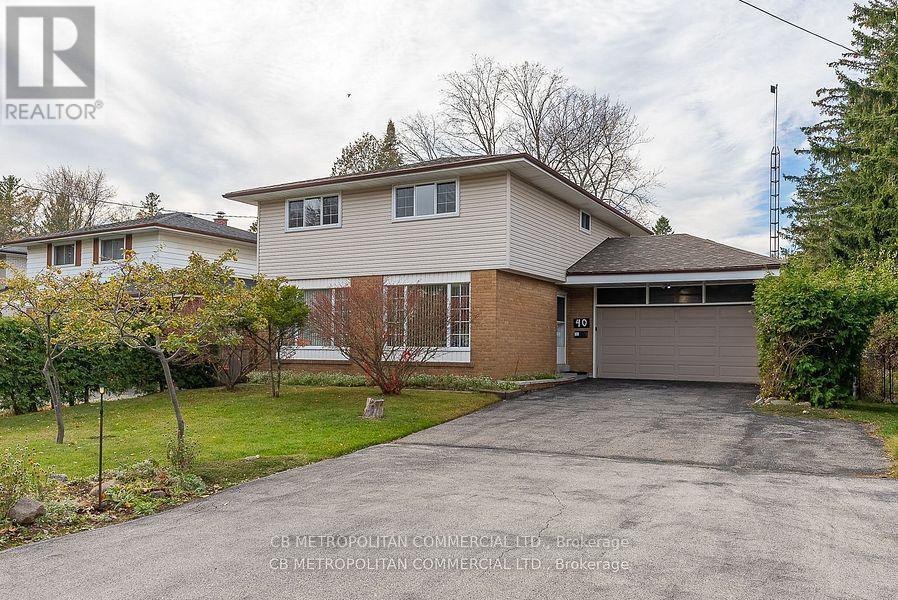
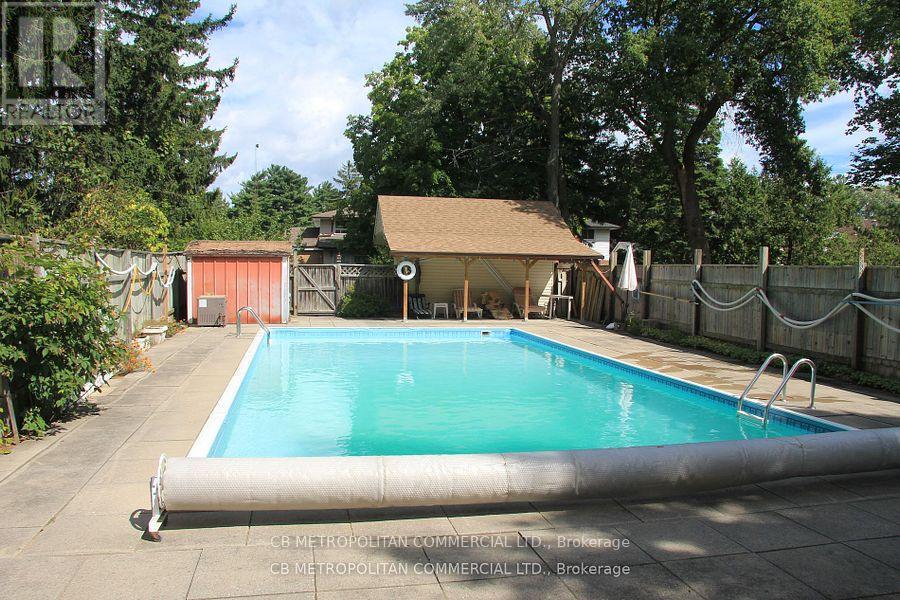
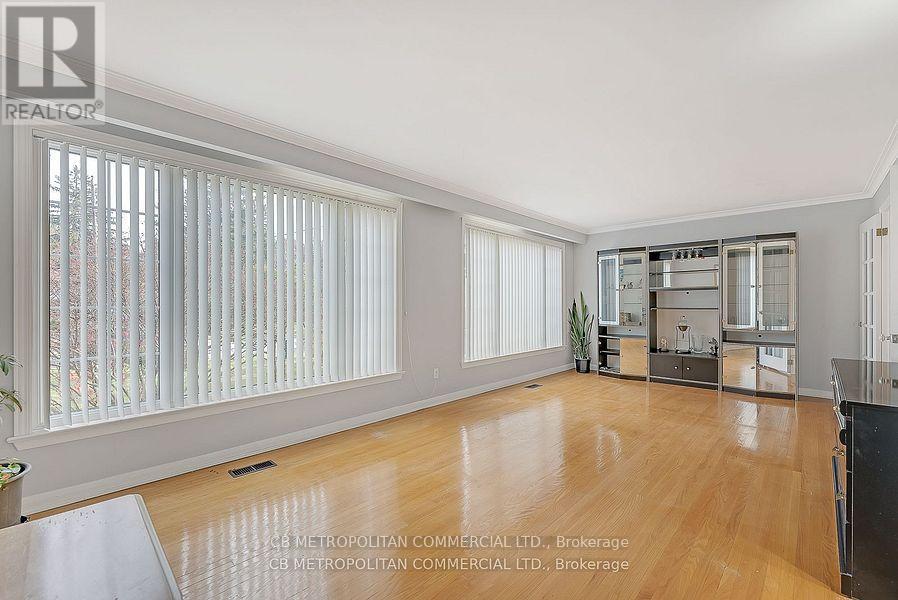
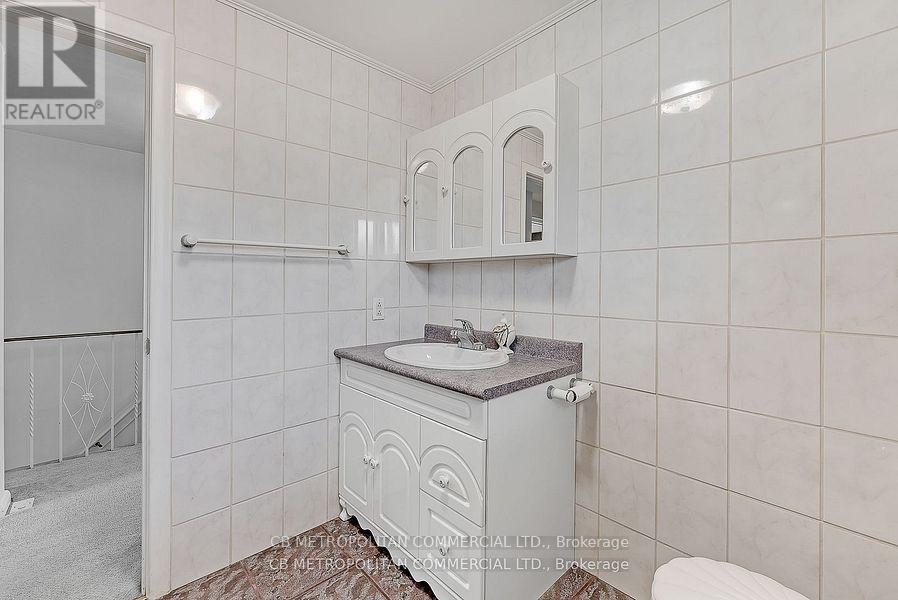
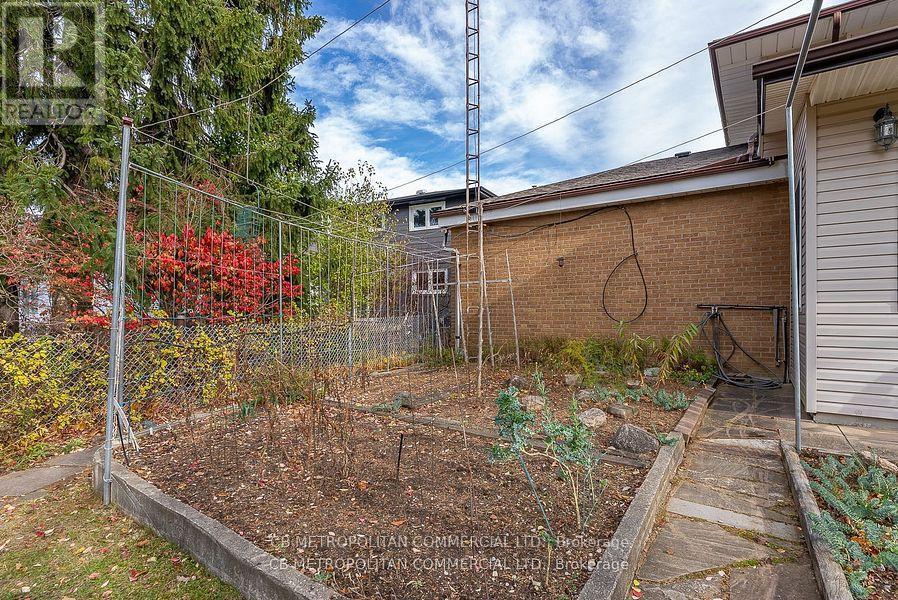
$1,425,000
40 CONLINS ROAD
Toronto, Ontario, Ontario, M1C1C3
MLS® Number: E12276674
Property description
XL Family-sized house in strong family neighbourhood; ; On one of the largest lots in Highland Creek (12,173 sq. ft.), this 1960s era two-storey home boasts 5 bedrooms upstairs, an eat-in kitchen plus a formal dining room, and an extra large living room PLUS an extra large family room PLUS an extra large rec room; built at the height of high-quality home construction, this home has been meticulously maintained and is move-in ready needing only a redecorating or light remodelling; only 7-minute walk to the University of Toronto (Scarborough Campus) one street east of UTSC , it is also a candidate for a tri-plex / four-plex conversion; almost 300 feet deep, the backyard behaves like 3 backyards with a large yard, then a swimming pool with terrace, and the gardens; the bonus Workshop has electricity and invites you to use it year-round for Work-from-Home (WFH) or Hobbies; possible Tri-plex/ 4-plex site plus XL garden suite.
Building information
Type
*****
Age
*****
Appliances
*****
Basement Development
*****
Basement Type
*****
Construction Style Attachment
*****
Cooling Type
*****
Exterior Finish
*****
Flooring Type
*****
Foundation Type
*****
Half Bath Total
*****
Heating Fuel
*****
Heating Type
*****
Size Interior
*****
Stories Total
*****
Utility Water
*****
Land information
Sewer
*****
Size Depth
*****
Size Frontage
*****
Size Irregular
*****
Size Total
*****
Rooms
Ground level
Family room
*****
Eating area
*****
Kitchen
*****
Dining room
*****
Living room
*****
Basement
Other
*****
Recreational, Games room
*****
Second level
Bedroom 5
*****
Bedroom 4
*****
Bedroom 3
*****
Bedroom 2
*****
Primary Bedroom
*****
Courtesy of CB METROPOLITAN COMMERCIAL LTD.
Book a Showing for this property
Please note that filling out this form you'll be registered and your phone number without the +1 part will be used as a password.


