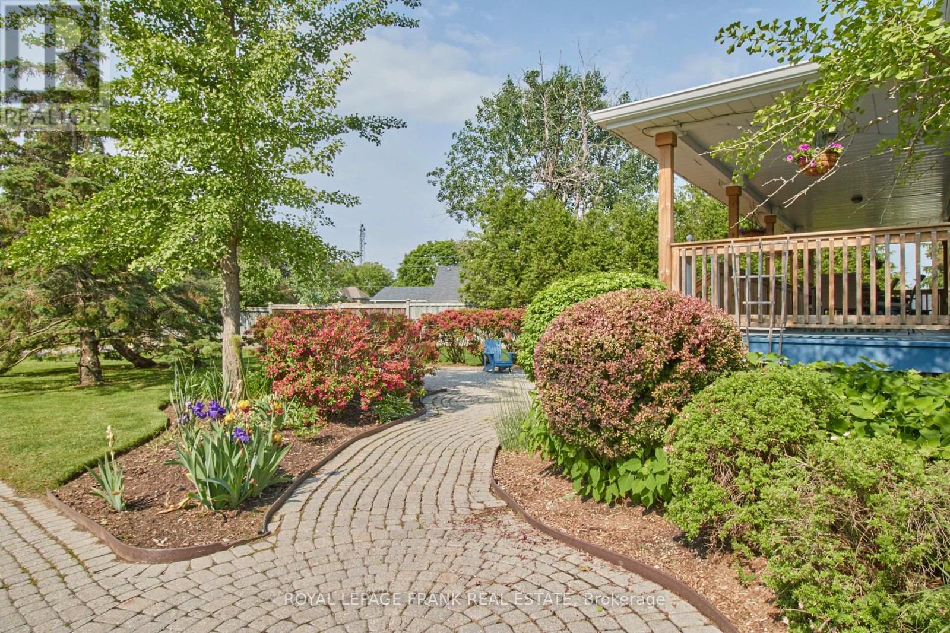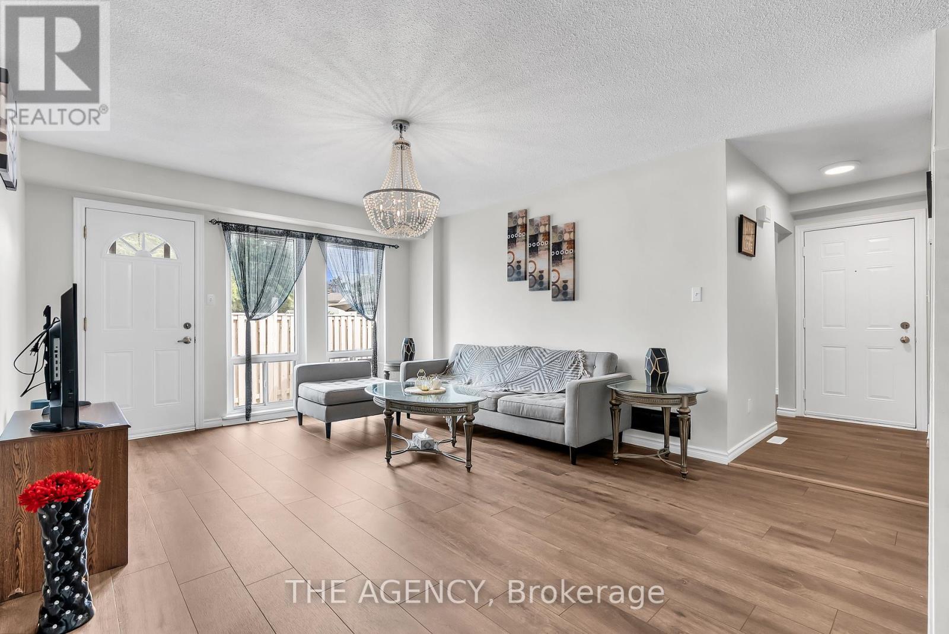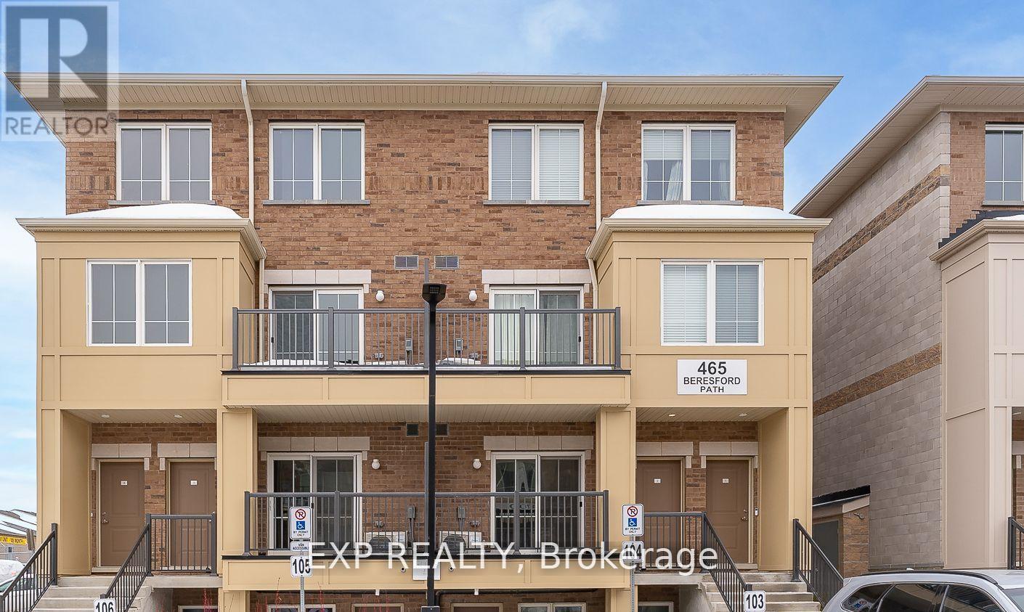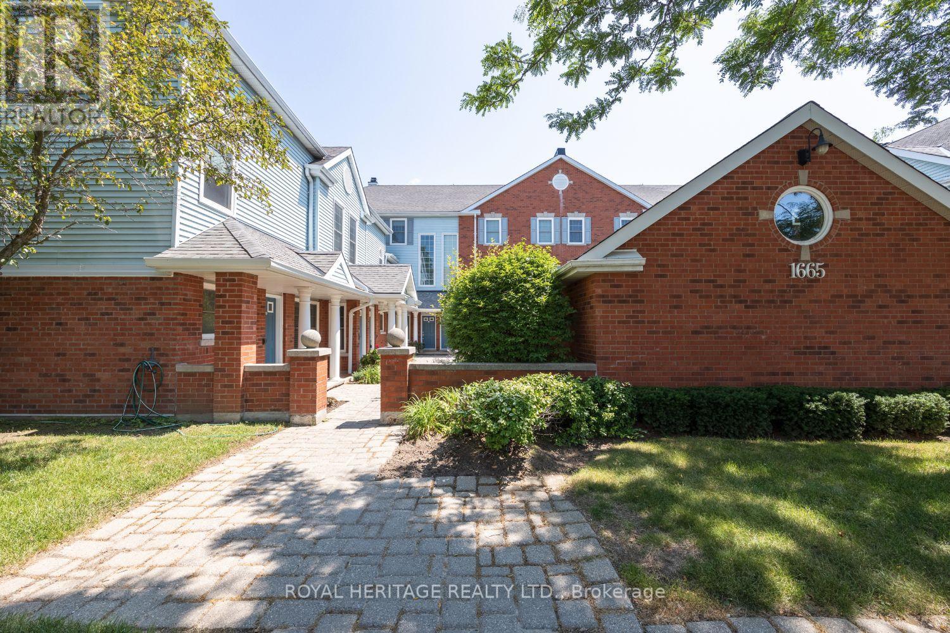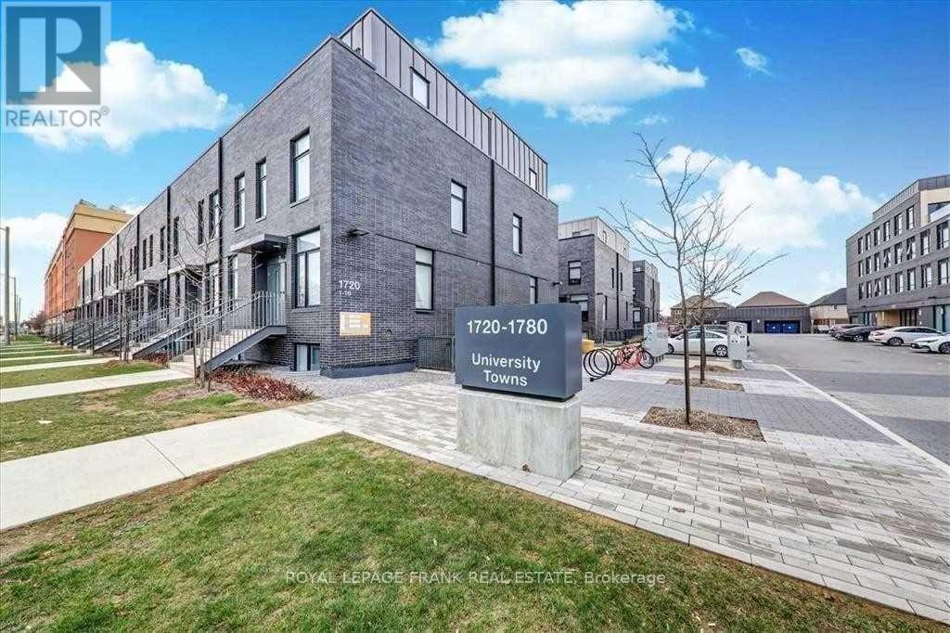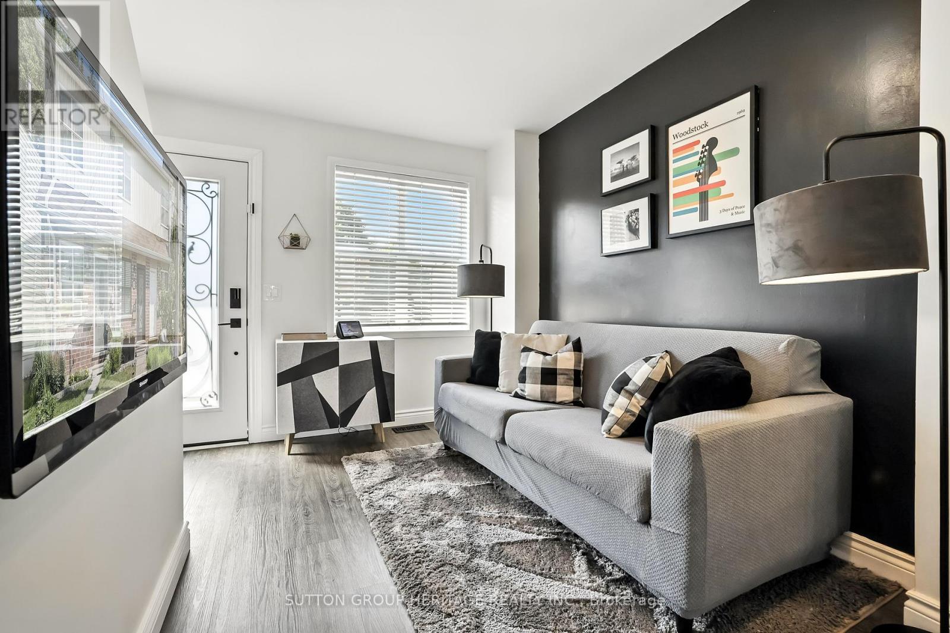Free account required
Unlock the full potential of your property search with a free account! Here's what you'll gain immediate access to:
- Exclusive Access to Every Listing
- Personalized Search Experience
- Favorite Properties at Your Fingertips
- Stay Ahead with Email Alerts
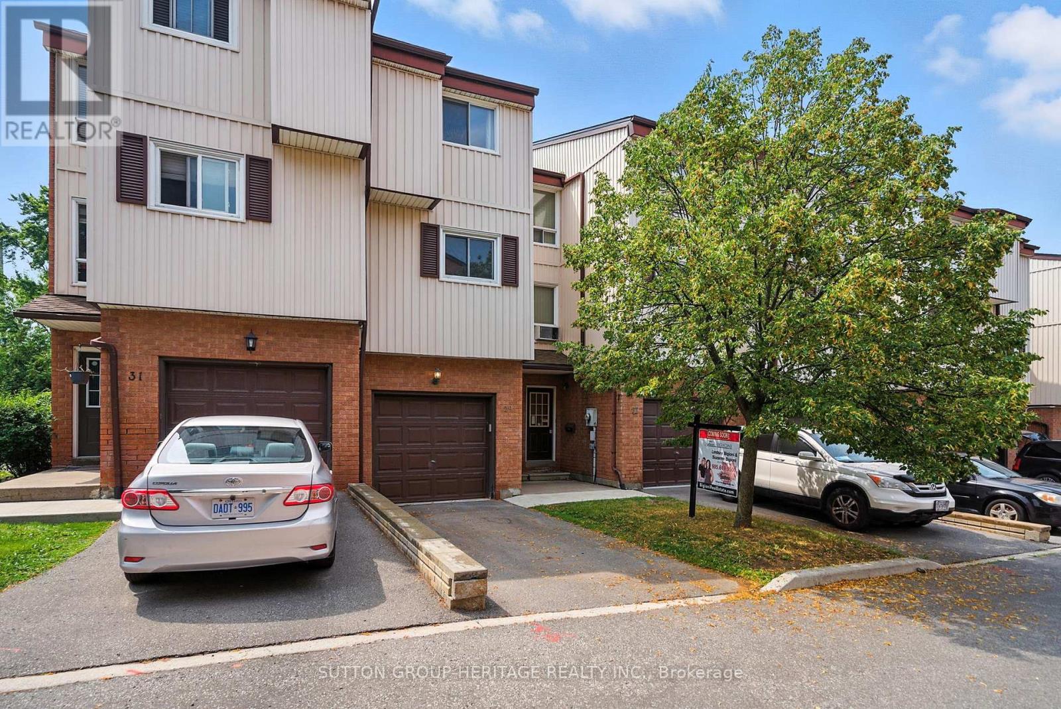
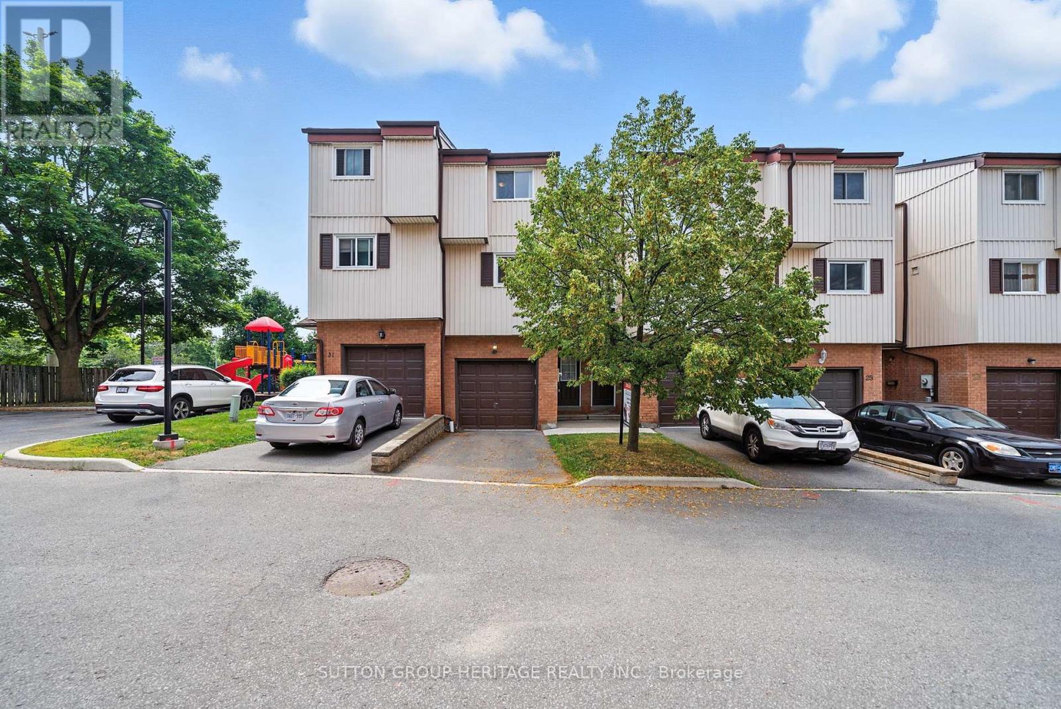
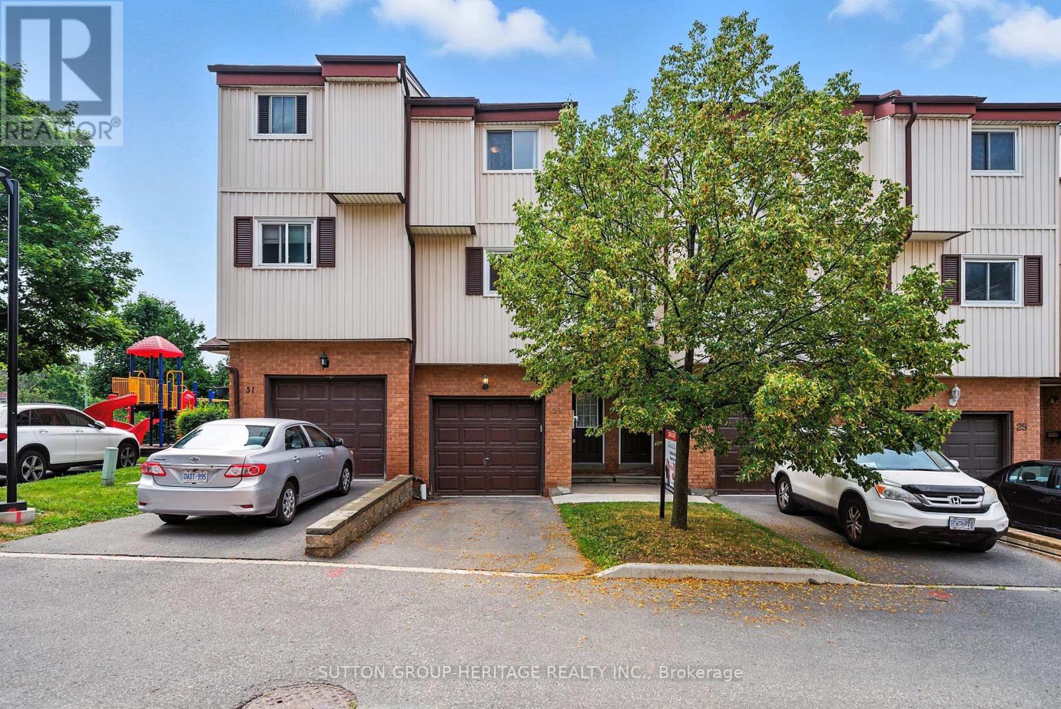
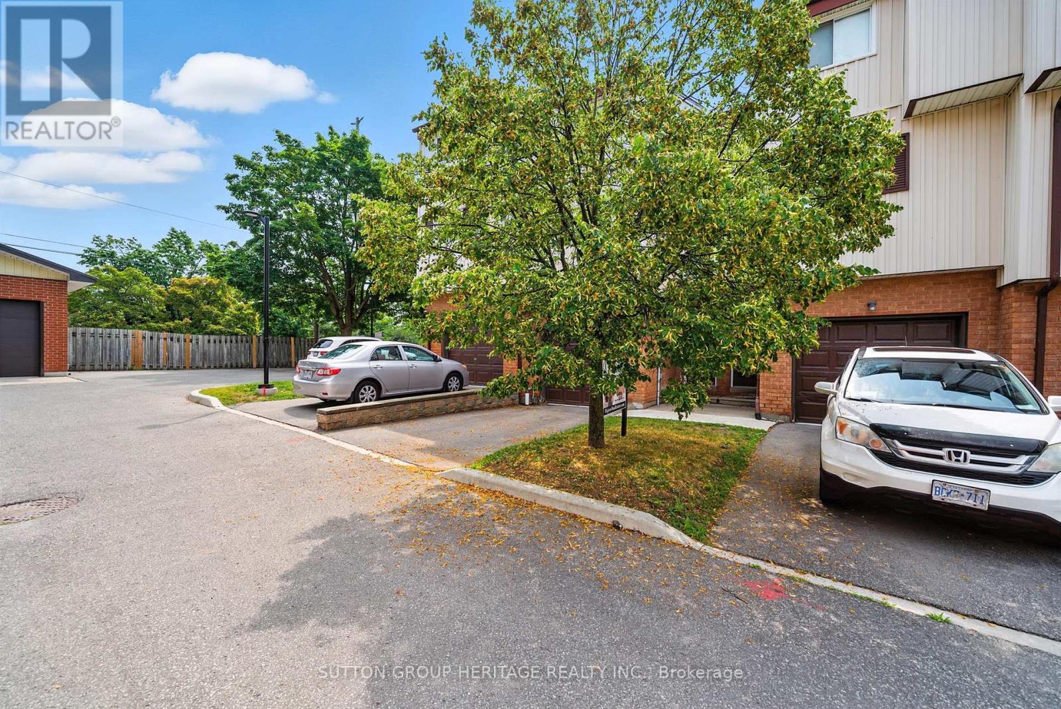
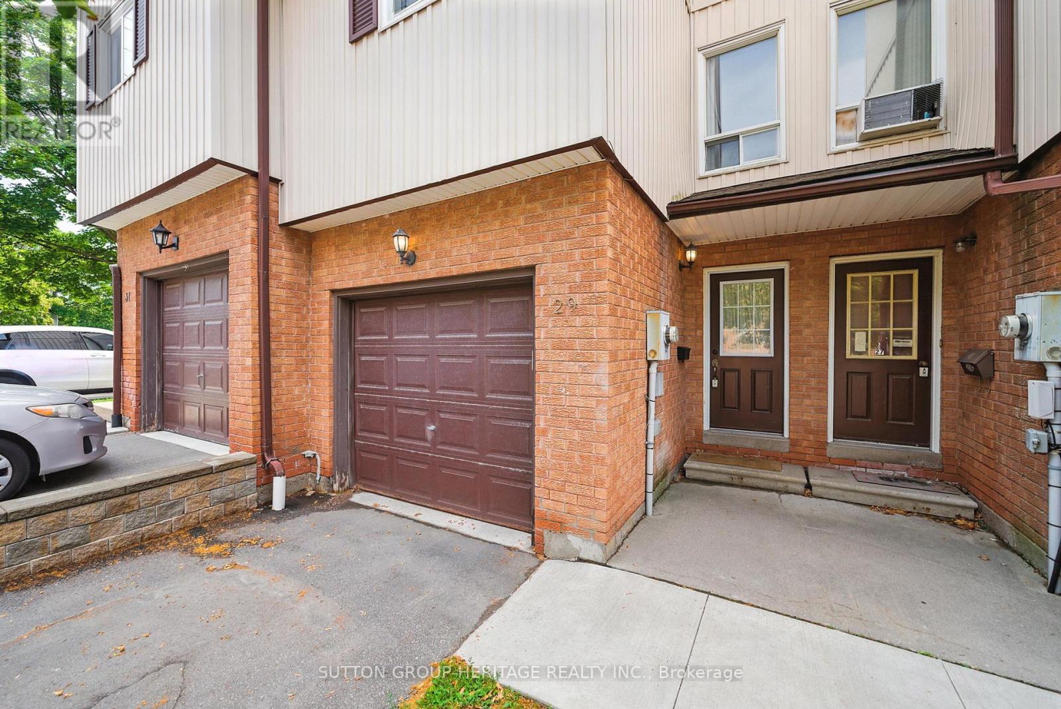
$529,900
29 - 601 GALAHAD DRIVE
Oshawa, Ontario, Ontario, L1K1L9
MLS® Number: E12282660
Property description
Welcome To This Beautifully Maintained 3 Bedroom, 2 Bathroom Condo Townhome, Offering The Perfect Blend Of Comfort, Space And Convenience. Over 1,400 Sq Ft Of Above Grade Living Space, Nestled In The Family Friendly Eastdale Community, Close To Schools, Parks, Public Transit And Shopping. Flooded With Natural Light, This Bright And Airy Home Features An Open Concept Living/Dining Room, Ideal For Both Everyday Living And Entertaining. Eat-In Kitchen Boasts Ample Cabinetry And Workspace While The Upper Level Offers 3 Spacious Bedrooms. A Finished Lower Level Adds Bonus Space For A Home Office, Playroom, Or Cozy Family Room. Direct Access To Garage. Monthly Maintenance Fee Includes Water, Garbage And Recycling, Exterior Maintenance And Upkeep, Lawn Care, Snow Removal And Salting, Making This Home A Perfect Fit For Anyone Looking For A Low-Maintenance Lifestyle.
Building information
Type
*****
Age
*****
Appliances
*****
Basement Development
*****
Basement Type
*****
Cooling Type
*****
Exterior Finish
*****
Flooring Type
*****
Heating Fuel
*****
Heating Type
*****
Size Interior
*****
Stories Total
*****
Land information
Rooms
Ground level
Family room
*****
Basement
Laundry room
*****
Third level
Bedroom 3
*****
Bedroom 2
*****
Primary Bedroom
*****
Second level
Living room
*****
Dining room
*****
Kitchen
*****
Courtesy of SUTTON GROUP-HERITAGE REALTY INC.
Book a Showing for this property
Please note that filling out this form you'll be registered and your phone number without the +1 part will be used as a password.
