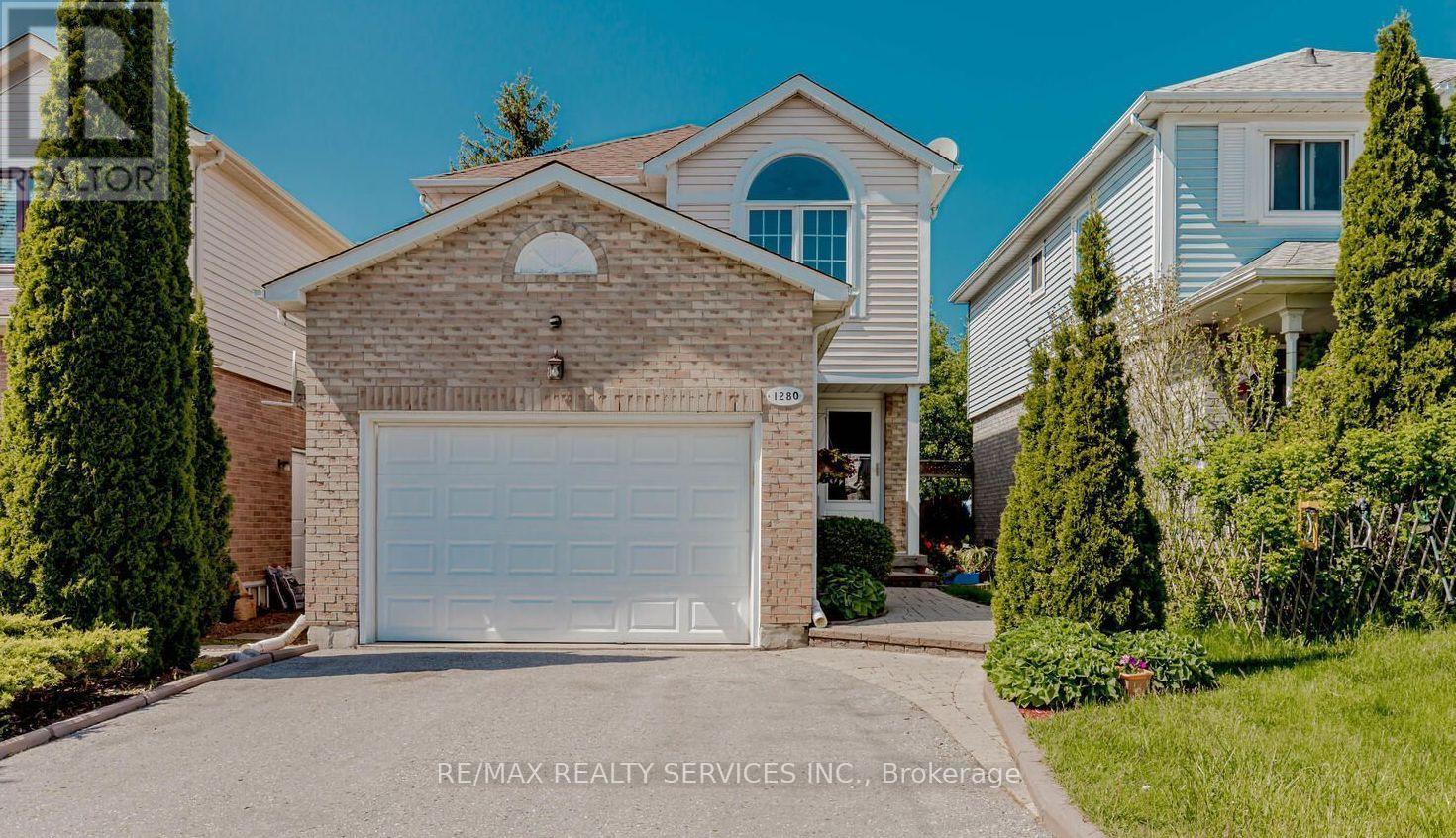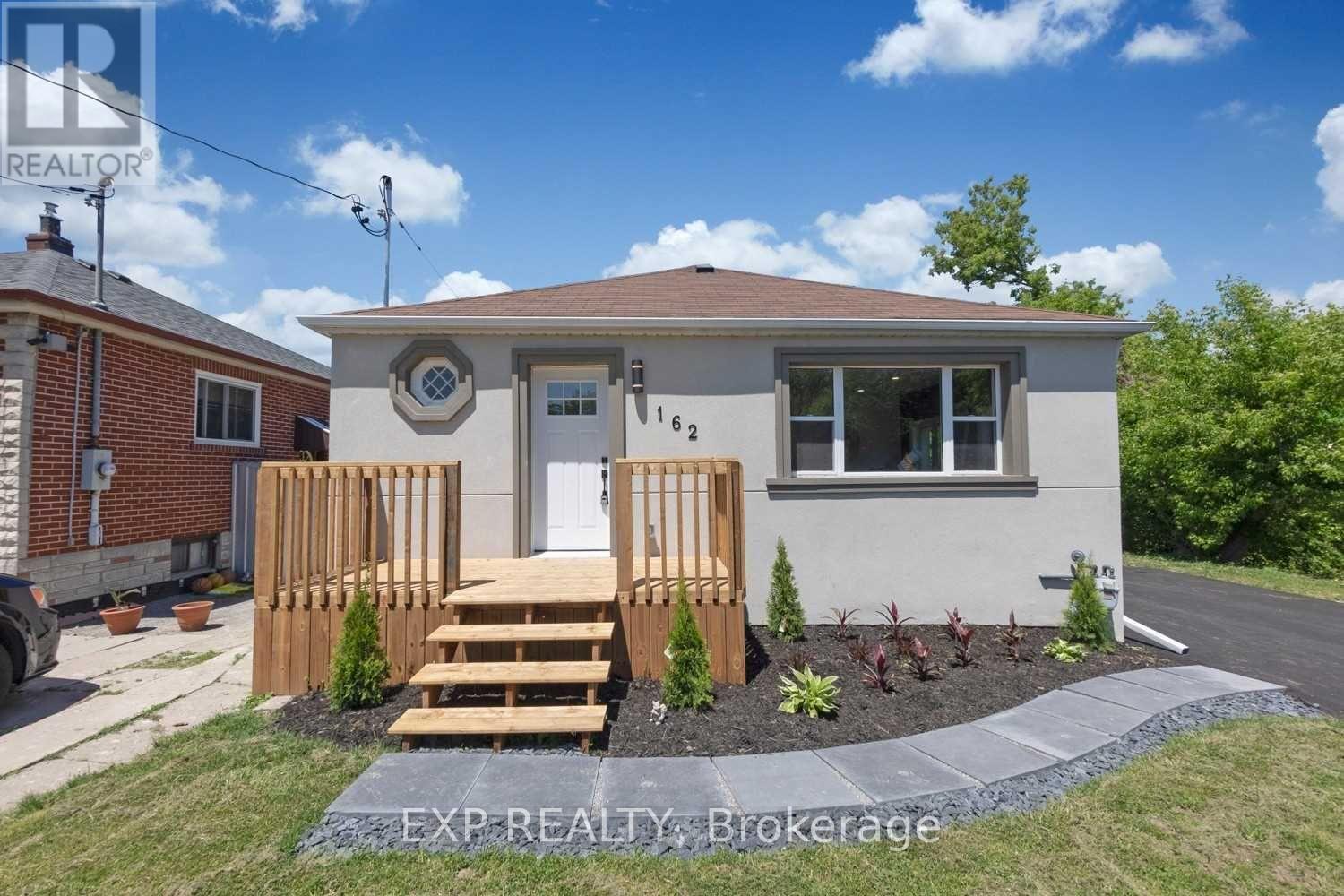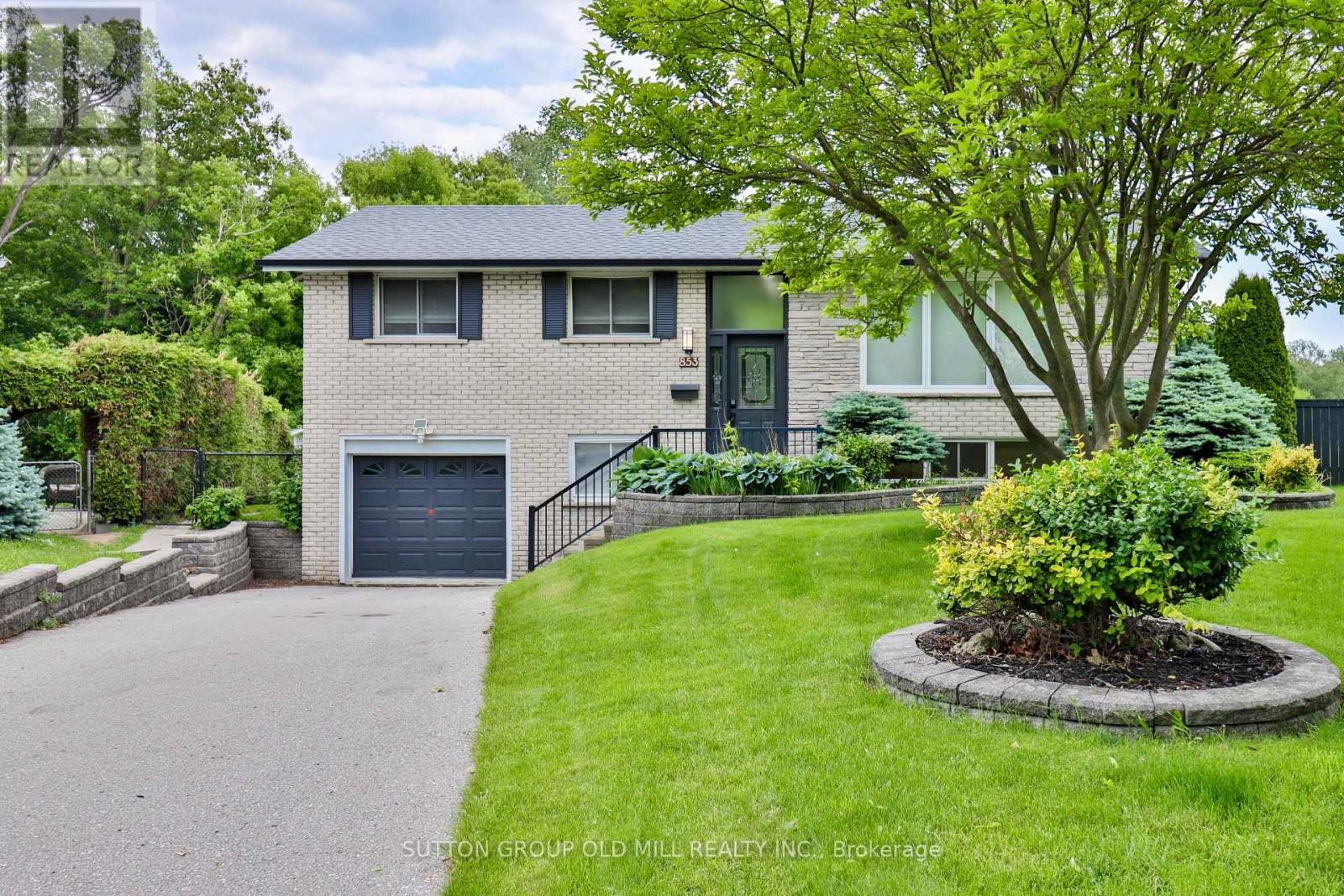Free account required
Unlock the full potential of your property search with a free account! Here's what you'll gain immediate access to:
- Exclusive Access to Every Listing
- Personalized Search Experience
- Favorite Properties at Your Fingertips
- Stay Ahead with Email Alerts
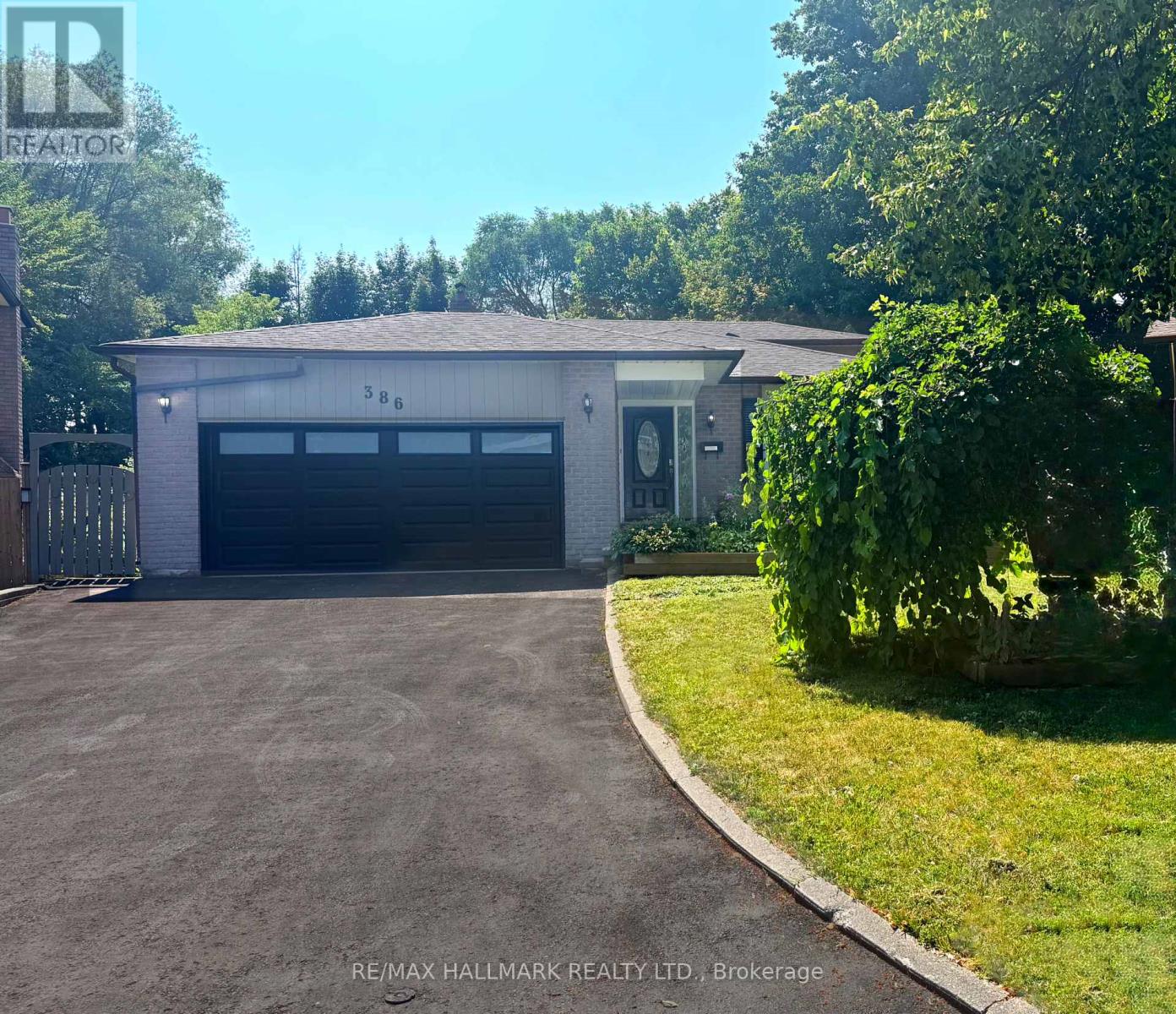

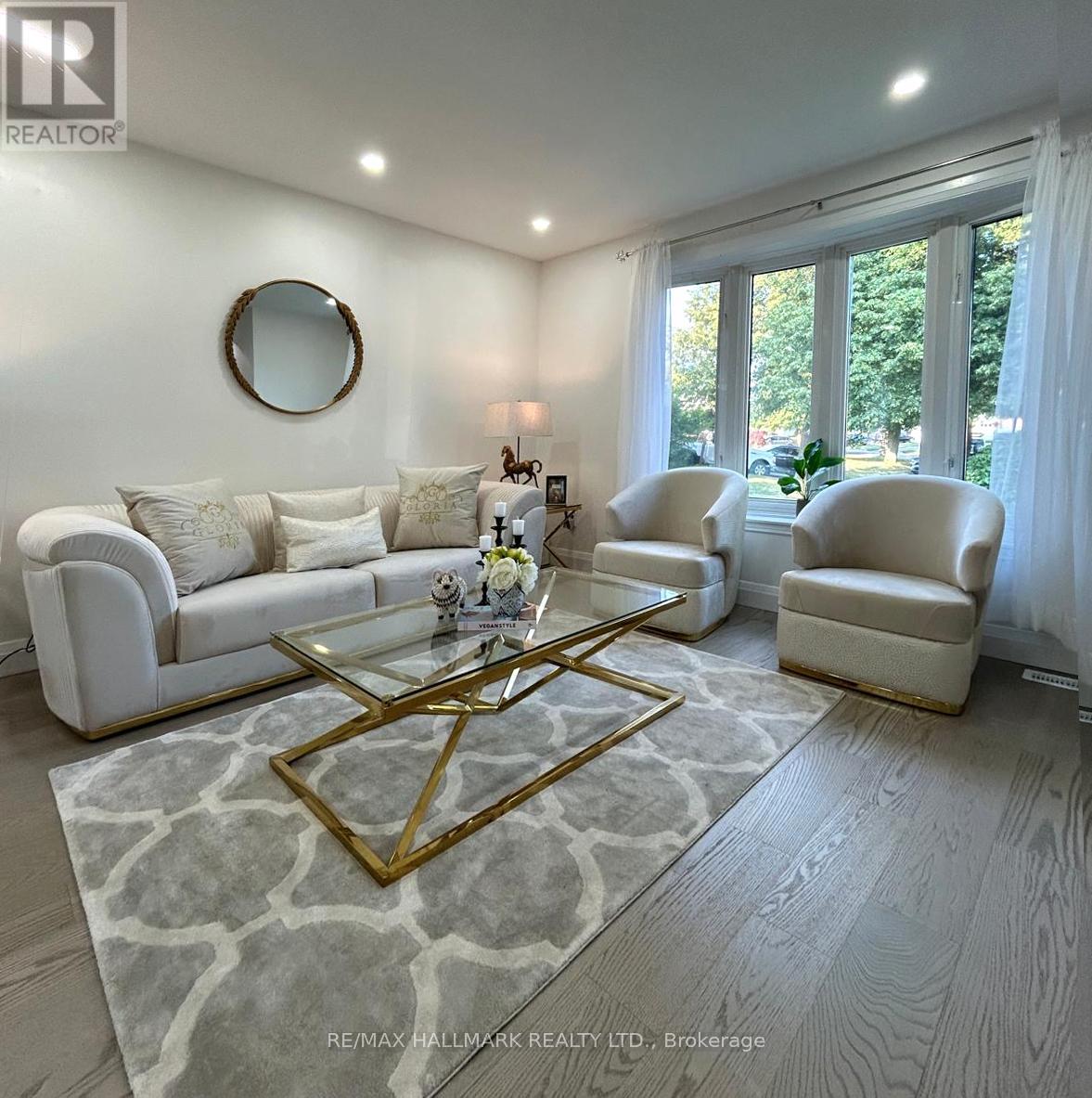

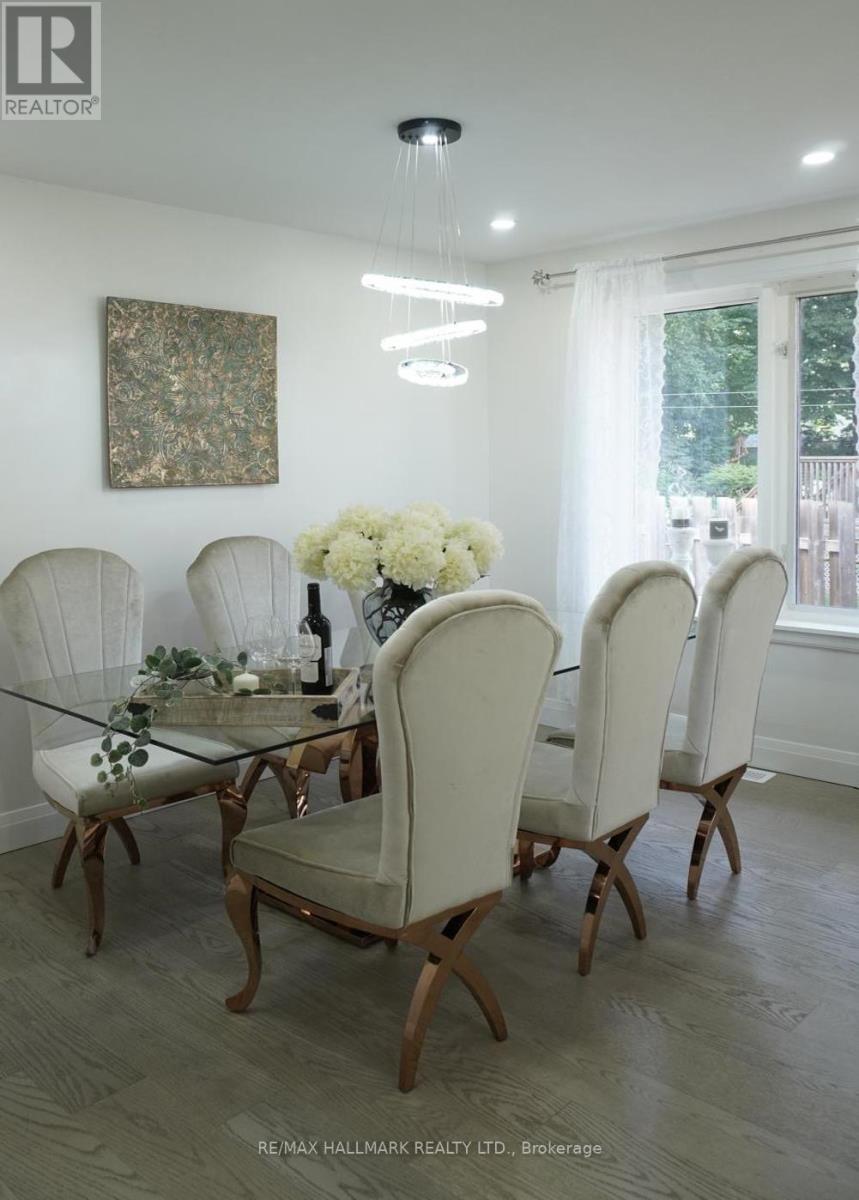
$898,000
386 GRANGE COURT
Oshawa, Ontario, Ontario, L1G7J1
MLS® Number: E12282806
Property description
Wow, Absolutely Stunning Upgraded Four-Bedroom Home, Back To RAVIN, Nestled In A Private Cul-De-Sac In luxurious Eastdale Neighbourhood. Excellent Move-In Condition With Numerous Upgrades, Offering Complete Privacy and Tranquillity, Featuring A Swimming Pool and Hot Tub. Brand-New kitchen With Stainless Steel Appliances And a Double Stainless Steel Sink, Quartz Countertops and Quartz Custom Backsplash, And A Side Door To the Patio. Quality Impregnated Hardwood Floors & 5' Baseboards On the Main And Second Floor(2024), Brand-New Stairs Feature A Glass Staircase. The luxurious Family Bathroom Is Brand-New, Completed With A Stone Countertop, A High-Pressure Rainfall Shower, And Numerous Built-In Shelves. You Don't Need to Buy A Cottage With A Swimming Pool, Hot Tub, And Gazibo, Sit in the Backyard And Enjoy. This Beautiful Property With A Few Stairs Will Make It Ideal For Your Family.
Building information
Type
*****
Appliances
*****
Basement Development
*****
Basement Features
*****
Basement Type
*****
Construction Style Attachment
*****
Construction Style Split Level
*****
Cooling Type
*****
Exterior Finish
*****
Fireplace Present
*****
Flooring Type
*****
Foundation Type
*****
Half Bath Total
*****
Heating Fuel
*****
Heating Type
*****
Size Interior
*****
Utility Water
*****
Land information
Sewer
*****
Size Depth
*****
Size Frontage
*****
Size Irregular
*****
Size Total
*****
Rooms
Ground level
Family room
*****
Main level
Kitchen
*****
Living room
*****
Dining room
*****
Lower level
Bedroom 4
*****
Bedroom 3
*****
Basement
Office
*****
Second level
Bedroom 2
*****
Primary Bedroom
*****
Ground level
Family room
*****
Main level
Kitchen
*****
Living room
*****
Dining room
*****
Lower level
Bedroom 4
*****
Bedroom 3
*****
Basement
Office
*****
Second level
Bedroom 2
*****
Primary Bedroom
*****
Ground level
Family room
*****
Main level
Kitchen
*****
Living room
*****
Dining room
*****
Lower level
Bedroom 4
*****
Bedroom 3
*****
Basement
Office
*****
Second level
Bedroom 2
*****
Primary Bedroom
*****
Ground level
Family room
*****
Main level
Kitchen
*****
Living room
*****
Dining room
*****
Lower level
Bedroom 4
*****
Bedroom 3
*****
Basement
Office
*****
Second level
Bedroom 2
*****
Primary Bedroom
*****
Ground level
Family room
*****
Main level
Kitchen
*****
Living room
*****
Dining room
*****
Lower level
Bedroom 4
*****
Bedroom 3
*****
Basement
Office
*****
Second level
Bedroom 2
*****
Primary Bedroom
*****
Ground level
Family room
*****
Main level
Kitchen
*****
Living room
*****
Dining room
*****
Lower level
Bedroom 4
*****
Courtesy of RE/MAX HALLMARK REALTY LTD.
Book a Showing for this property
Please note that filling out this form you'll be registered and your phone number without the +1 part will be used as a password.



