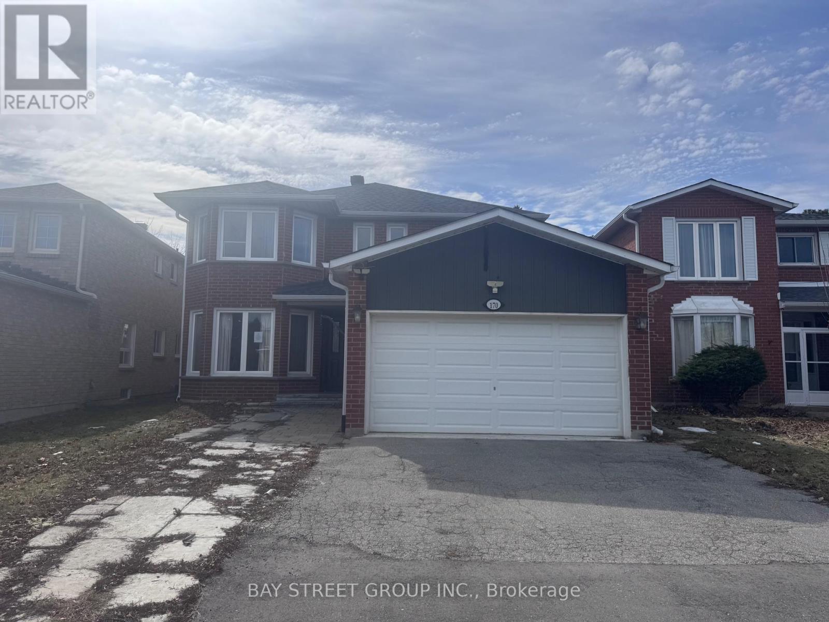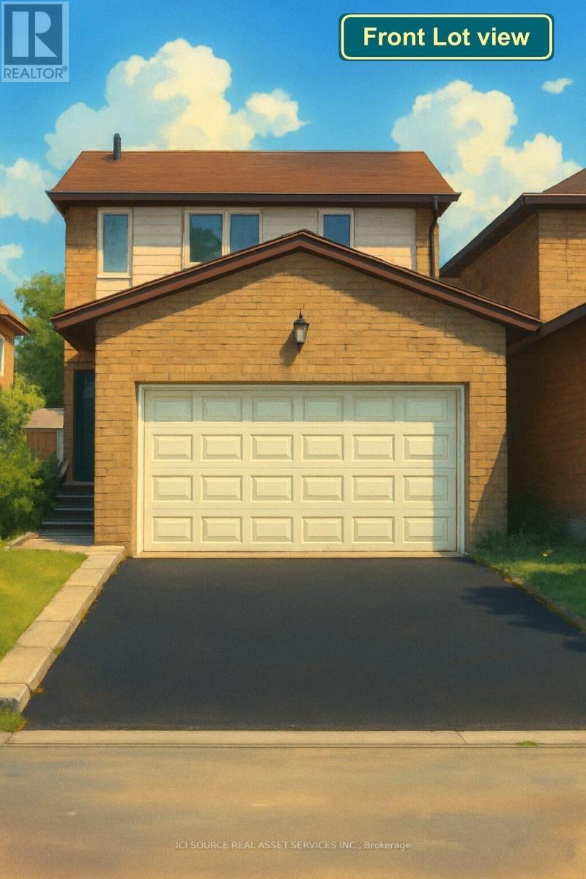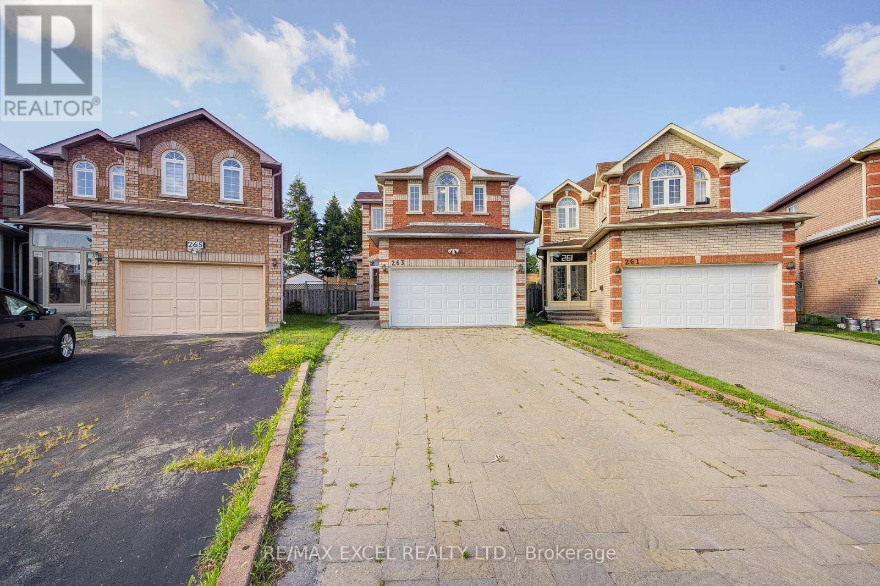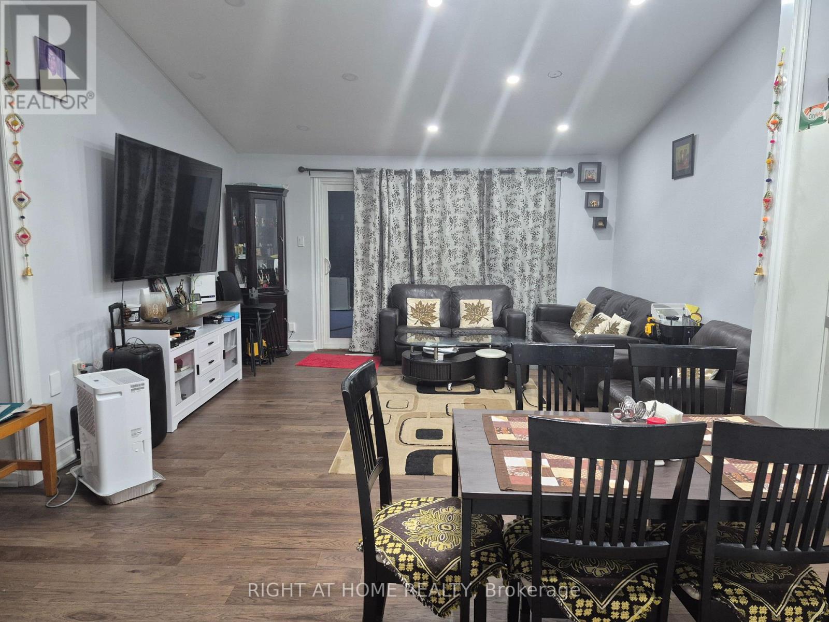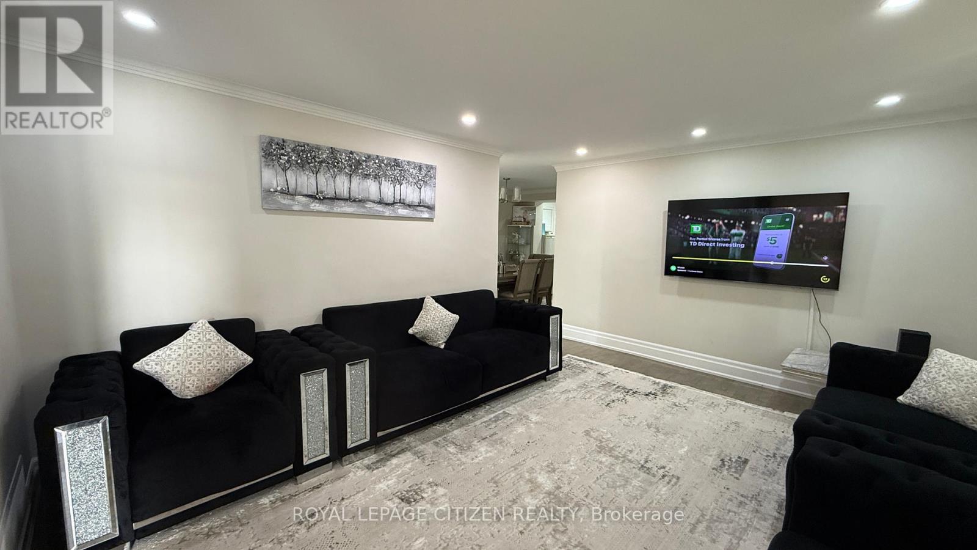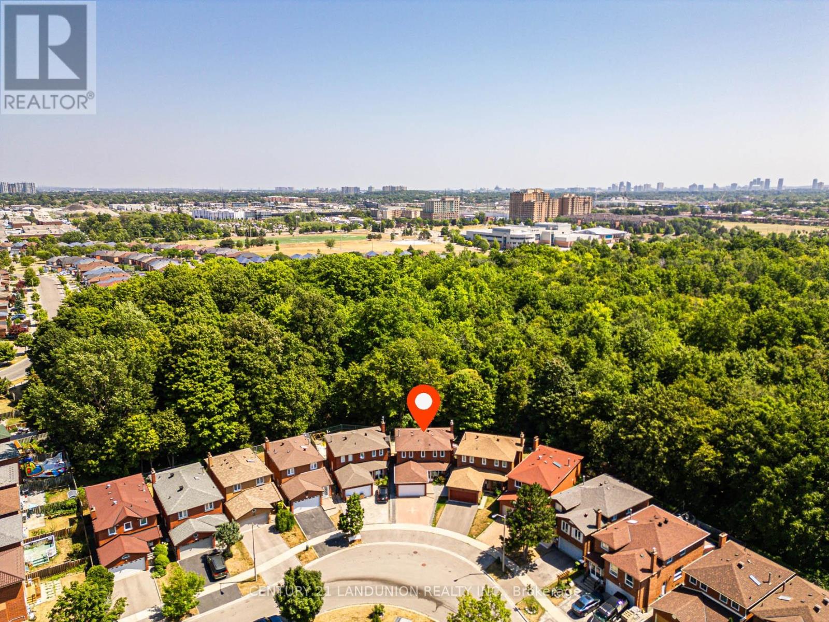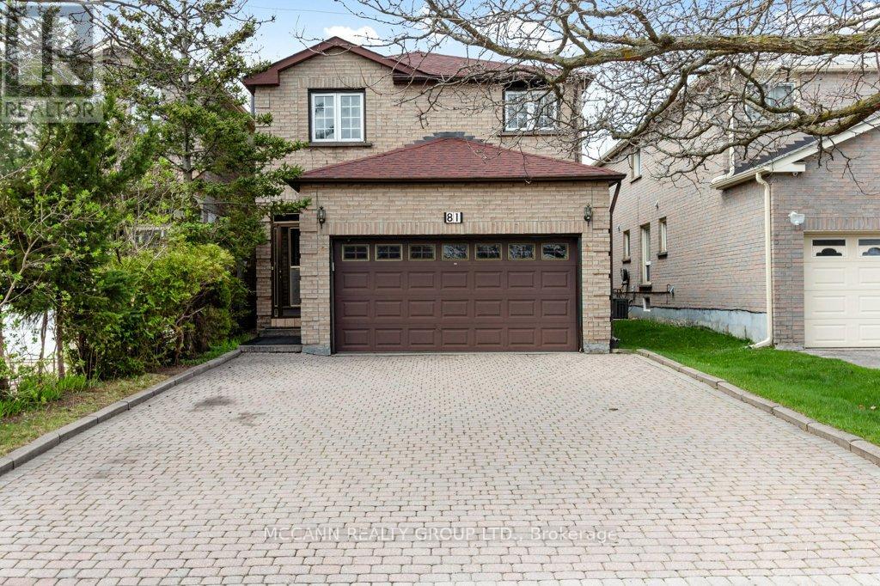Free account required
Unlock the full potential of your property search with a free account! Here's what you'll gain immediate access to:
- Exclusive Access to Every Listing
- Personalized Search Experience
- Favorite Properties at Your Fingertips
- Stay Ahead with Email Alerts
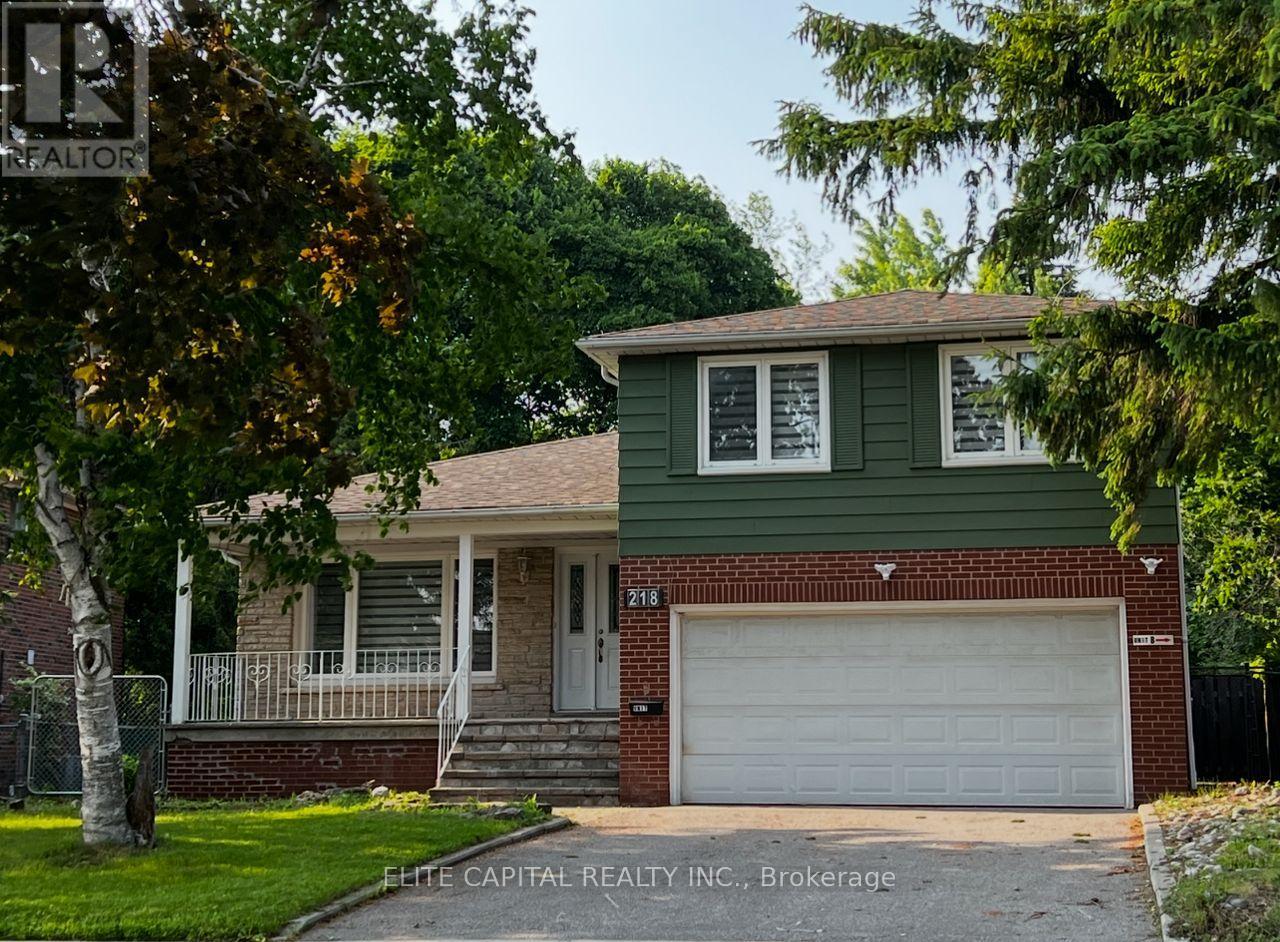

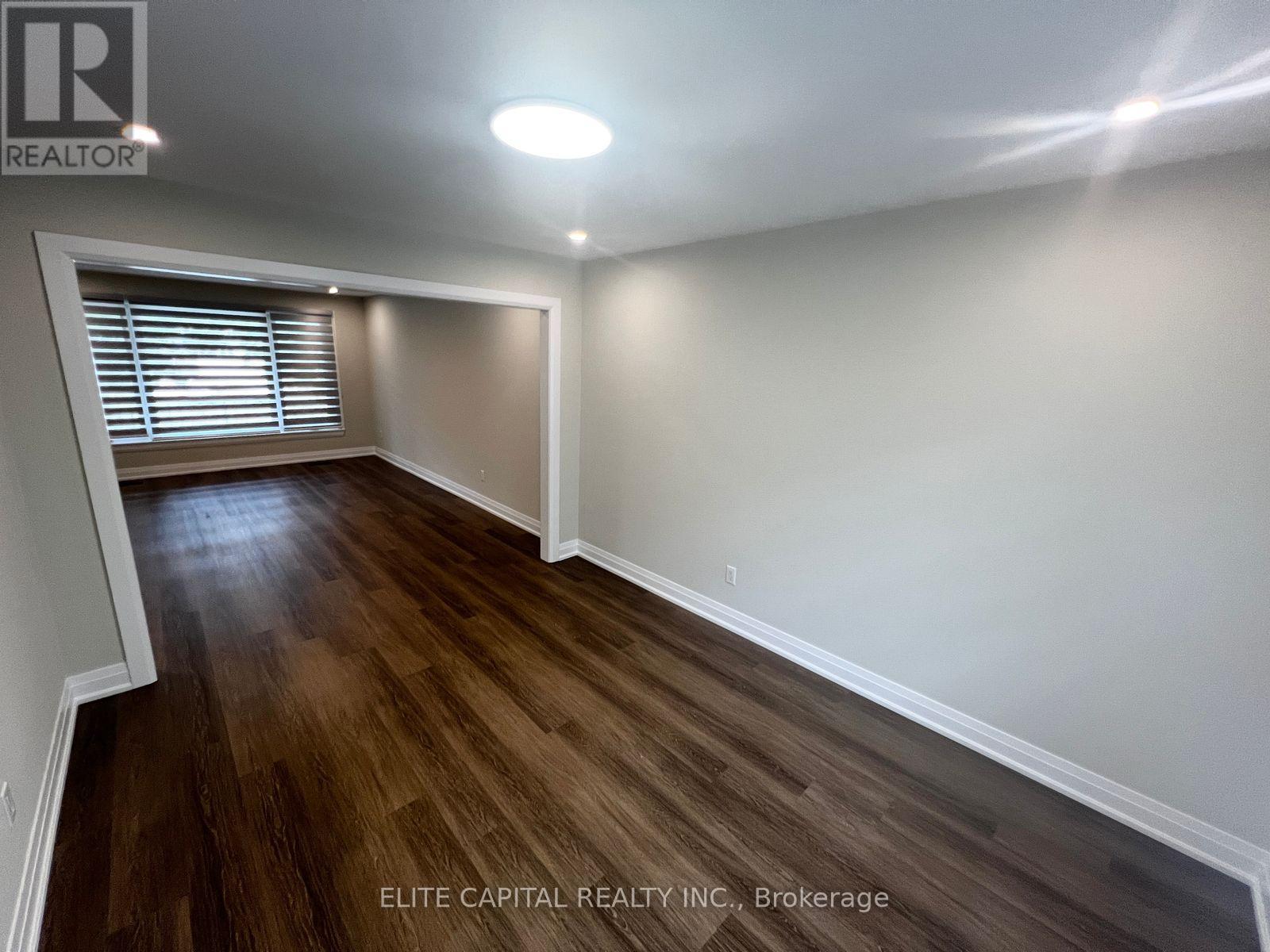

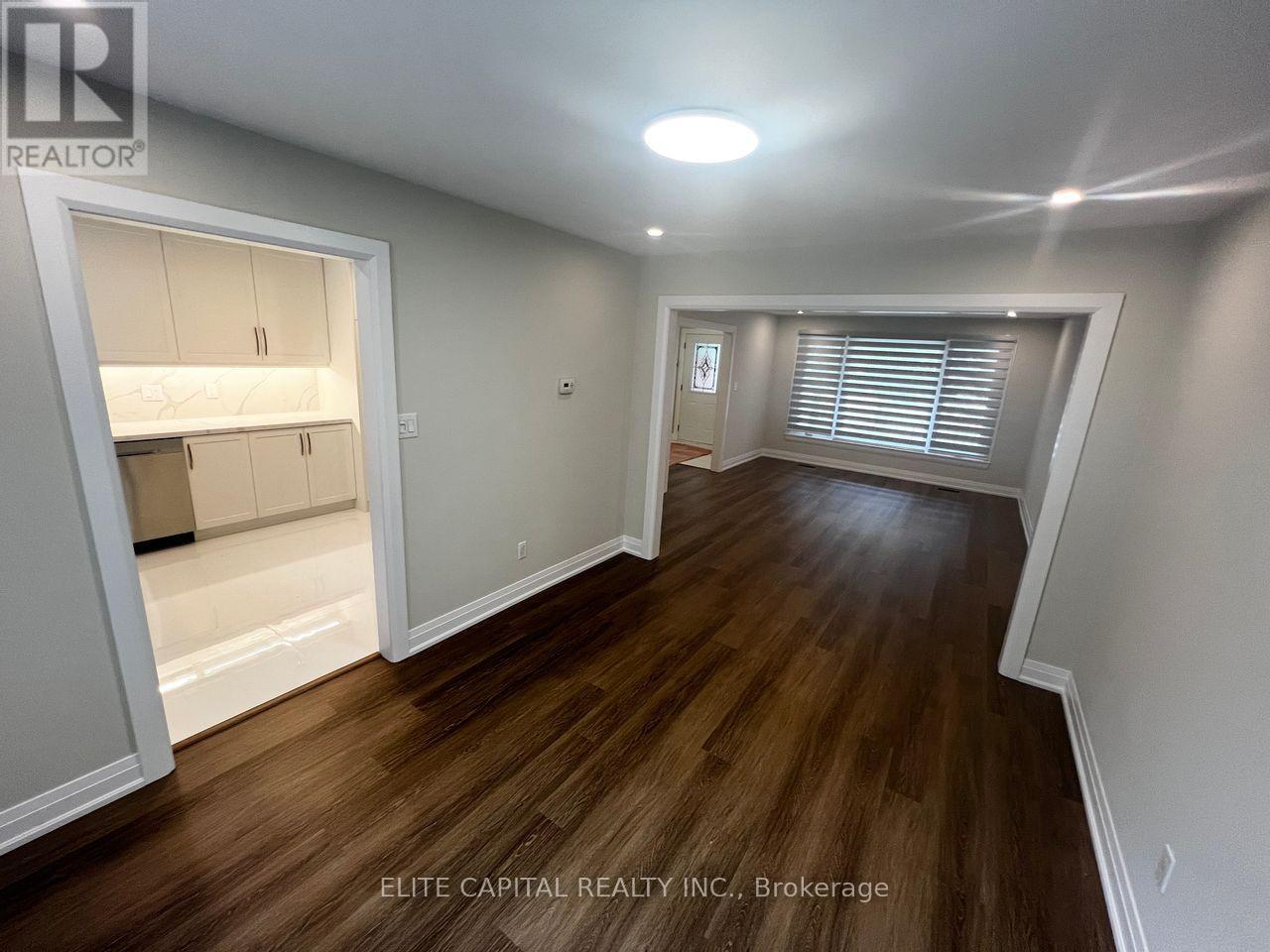
$1,380,000
218 CHARTLAND BOULEVARD S
Toronto, Ontario, Ontario, M1S2S5
MLS® Number: E12298628
Property description
Sun-filled family home sits on a private, pie-shaped lot with southern exposure. Extensively renovated with top quality material, modern design and practical layout. All new washrooms, 2 new kitchens, new floorings & pot lights throughout. This home features 4+2 bdrms & 4 baths, open concept G/F, combined Living & Dining Rms. Spacious master bedroom with 3 pc ensuite and all bedrooms are an excellent size. Family Rm has a fireplace & walkout to a large, fenced backyard. Separate entrance to lower level with 2 bedrooms, kitchen, washroom, laundry & above-ground windows. Perfect for extended family/in-law suite or use as legal accessory apartment. Close to all amenities, steps to TTC, schools, parks. Walking distance to Chartwell Shopping Centre, supermarket, banks and restaurants. Don't miss this incredible opportunity to own an exceptional home in a sought-after community.
Building information
Type
*****
Appliances
*****
Basement Development
*****
Basement Features
*****
Basement Type
*****
Construction Style Attachment
*****
Construction Style Split Level
*****
Cooling Type
*****
Exterior Finish
*****
Fireplace Present
*****
Flooring Type
*****
Foundation Type
*****
Heating Fuel
*****
Heating Type
*****
Size Interior
*****
Utility Water
*****
Land information
Sewer
*****
Size Depth
*****
Size Frontage
*****
Size Irregular
*****
Size Total
*****
Rooms
Ground level
Family room
*****
Main level
Kitchen
*****
Dining room
*****
Living room
*****
Basement
Bedroom 5
*****
Living room
*****
Kitchen
*****
Bedroom
*****
Second level
Bedroom 4
*****
Bedroom 3
*****
Bedroom 2
*****
Primary Bedroom
*****
Ground level
Family room
*****
Main level
Kitchen
*****
Dining room
*****
Living room
*****
Basement
Bedroom 5
*****
Living room
*****
Kitchen
*****
Bedroom
*****
Second level
Bedroom 4
*****
Bedroom 3
*****
Bedroom 2
*****
Primary Bedroom
*****
Ground level
Family room
*****
Main level
Kitchen
*****
Dining room
*****
Living room
*****
Basement
Bedroom 5
*****
Living room
*****
Kitchen
*****
Bedroom
*****
Second level
Bedroom 4
*****
Bedroom 3
*****
Bedroom 2
*****
Primary Bedroom
*****
Ground level
Family room
*****
Main level
Kitchen
*****
Dining room
*****
Living room
*****
Basement
Bedroom 5
*****
Living room
*****
Kitchen
*****
Bedroom
*****
Second level
Bedroom 4
*****
Bedroom 3
*****
Bedroom 2
*****
Primary Bedroom
*****
Ground level
Family room
*****
Main level
Kitchen
*****
Courtesy of ELITE CAPITAL REALTY INC.
Book a Showing for this property
Please note that filling out this form you'll be registered and your phone number without the +1 part will be used as a password.

