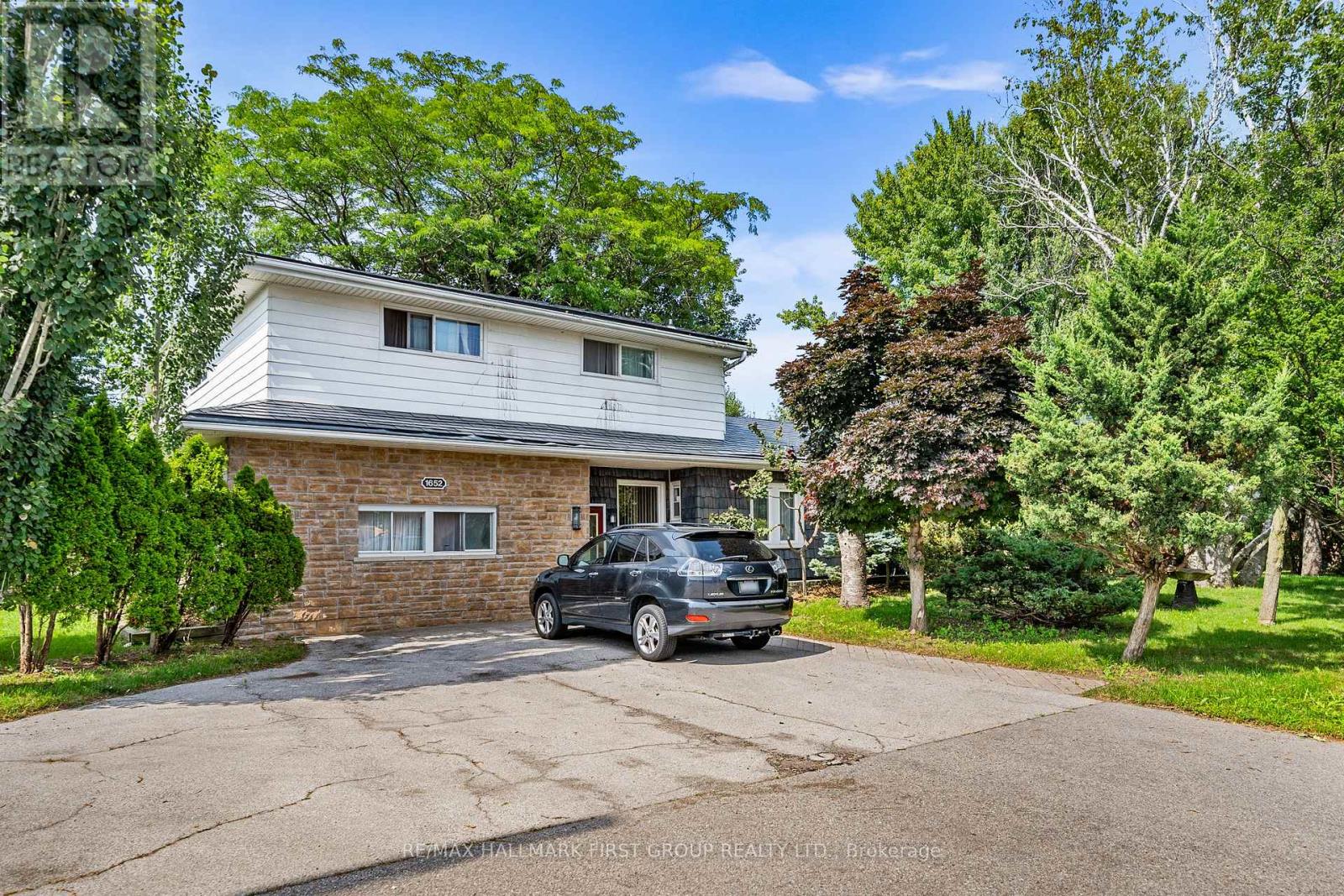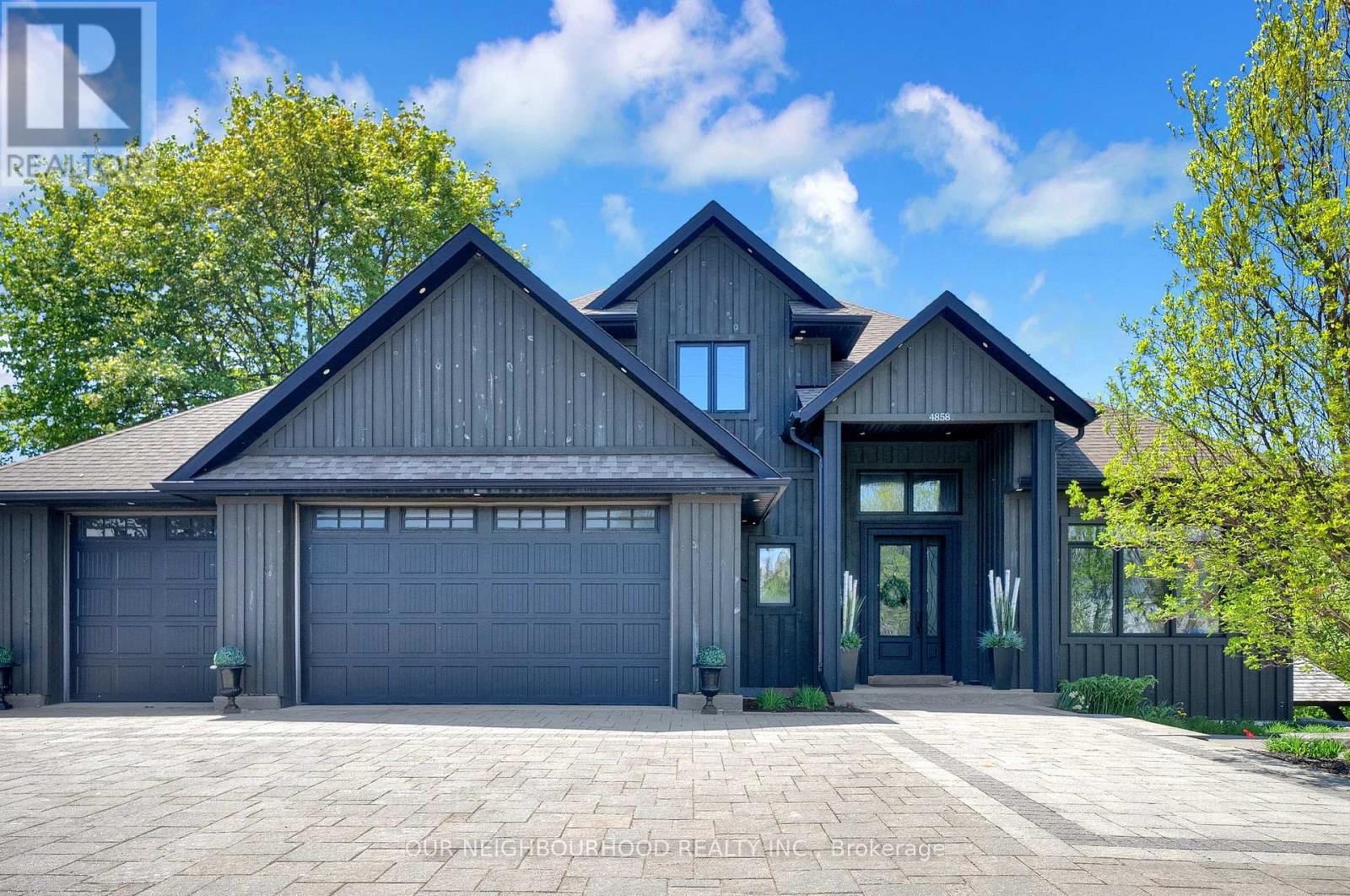Free account required
Unlock the full potential of your property search with a free account! Here's what you'll gain immediate access to:
- Exclusive Access to Every Listing
- Personalized Search Experience
- Favorite Properties at Your Fingertips
- Stay Ahead with Email Alerts





$2,000,000
3253 TOOLEY ROAD
Clarington, Ontario, Ontario, L1E2K7
MLS® Number: E12299085
Property description
Rare Income & Development Opportunity in Courtice 4.7 Acres With Duplex on Expansive Lot! Unlock the potential of this rare duplex property situated on a sprawling 4.7-acre parcel with 300 feet of frontage and over 600 feet of depth a truly unique opportunity with possibilities for development. Each side of this spacious Two-Storey duplex offers a full 4-bedroom, 2-bathroom layout, complete with finished basements, sun porches, and separate entrances. Both units feature an eat-in kitchen, dedicated dining room, and large living room, providing ample space for families or tenants. Property Highlights: Separate hydro and gas meters, Separate driveways, Shared well water and septic system, Detached 2-car garage one bay for each unit, Ample parking for up to 11 vehicles, Large front deck perfect for entertaining, Multiple outbuildings for storage, hobbies, or future repurposing Beautiful ravine running through the Green Space property, adding natural beauty and privacy. Whether you're looking to live in one unit and rent the other, generate strong rental income, or take advantage of the zoning and land size for future development, this property checks every box. The possibilities, Don't miss your chance to own this unique and versatile property!
Building information
Type
*****
Amenities
*****
Appliances
*****
Basement Development
*****
Basement Features
*****
Basement Type
*****
Cooling Type
*****
Exterior Finish
*****
Fireplace Present
*****
FireplaceTotal
*****
Foundation Type
*****
Half Bath Total
*****
Heating Fuel
*****
Heating Type
*****
Size Interior
*****
Stories Total
*****
Utility Water
*****
Land information
Amenities
*****
Sewer
*****
Size Depth
*****
Size Frontage
*****
Size Irregular
*****
Size Total
*****
Rooms
Main level
Foyer
*****
Dining room
*****
Foyer
*****
Sunroom
*****
Dining room
*****
Living room
*****
Kitchen
*****
Living room
*****
Kitchen
*****
Basement
Utility room
*****
Recreational, Games room
*****
Other
*****
Other
*****
Utility room
*****
Recreational, Games room
*****
Other
*****
Other
*****
Second level
Bedroom
*****
Bedroom
*****
Bedroom
*****
Primary Bedroom
*****
Bedroom
*****
Bedroom
*****
Bedroom
*****
Primary Bedroom
*****
Main level
Foyer
*****
Dining room
*****
Foyer
*****
Sunroom
*****
Dining room
*****
Living room
*****
Kitchen
*****
Living room
*****
Kitchen
*****
Basement
Utility room
*****
Recreational, Games room
*****
Other
*****
Other
*****
Utility room
*****
Recreational, Games room
*****
Other
*****
Other
*****
Second level
Bedroom
*****
Bedroom
*****
Bedroom
*****
Primary Bedroom
*****
Bedroom
*****
Bedroom
*****
Bedroom
*****
Primary Bedroom
*****
Courtesy of EXP REALTY
Book a Showing for this property
Please note that filling out this form you'll be registered and your phone number without the +1 part will be used as a password.


