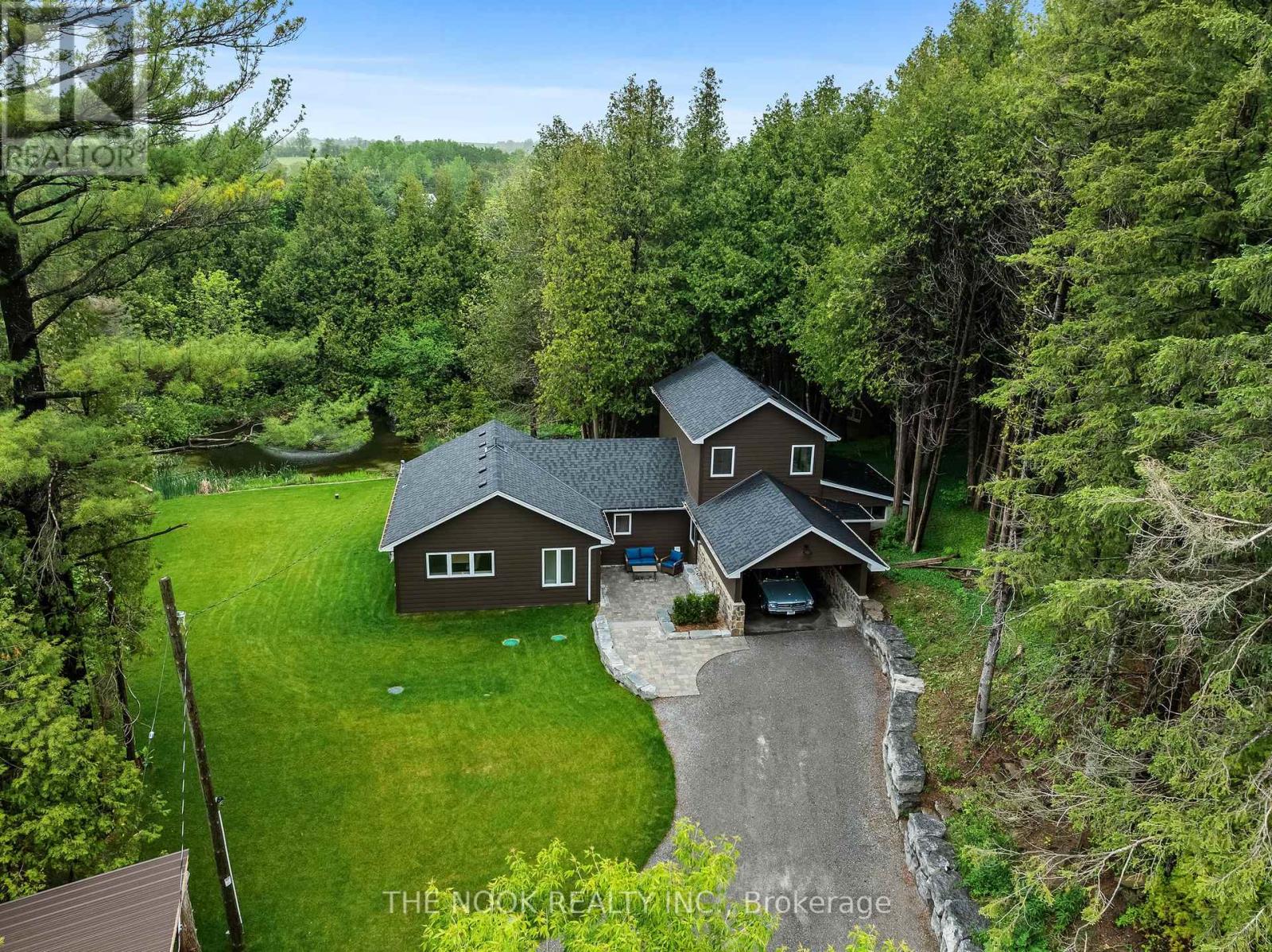Free account required
Unlock the full potential of your property search with a free account! Here's what you'll gain immediate access to:
- Exclusive Access to Every Listing
- Personalized Search Experience
- Favorite Properties at Your Fingertips
- Stay Ahead with Email Alerts





$1,249,995
675 MYRTLE ROAD W
Whitby, Ontario, Ontario, L0B1A0
MLS® Number: E12304895
Property description
Private Country Living | Renovated Home with Lake Ontario Views on Nearly 300 ft Lot. Welcome to 675 Myrtle Rd W. A beautifully updated 3-bedroom, 3-bathroom home situated on an impressive 83.57 x 290 ft lot, backing onto open farmland with no neighbours behind and views of Lake Ontario. The main floor is thoughtfully designed for both everyday living and entertaining. It features a bright family room, a dining room with custom built-in cabinetry, and a fully renovated kitchen (2023) equipped with a centre island, ample cabinet space, built-in appliances, and a dedicated drink fridge. The kitchen flows seamlessly into a cozy breakfast room with built-in seating, all finished with luxury vinyl plank flooring and pot lights. Just off the kitchen, the charming mudroom offers heated floors, shiplap walls, and a cedar ceiling. Upstairs, the primary bedroom comfortably fits a king-sized bed and offers his & hers walk-in closets along with a private 3-piece ensuite featuring Riobel fixtures, a Toto toilet, and vinyl tile. The two additional bedrooms are generously sized, perfect for your family's needs. Step into the backyard and enjoy the 800 sq ft interlock patio (2018), hot tub, expansive green space, and unlimited views of the countryside and lake. Additional features include: drilled well (2019), exterior waterproofing (2018), majority of windows updated (2018), 200-amp breaker panel (2023), York furnace & A/C (2018), all Toto toilets, UV water filter (2018), Liberty pump (2018), Franklin MonoDrive Constant Pressure Controller, water softener, and more. The fibre-optic internet connection provides fast, reliable service ideal for both work and entertainment in a rural setting. A large detached garage fits 2.5 cars and includes a loft with ample storage, a pony panel, and armoured wiring perfect for a workshop or future studio. The extra-long driveway accommodates up to 10 vehicles with ease.
Building information
Type
*****
Amenities
*****
Appliances
*****
Basement Development
*****
Basement Features
*****
Basement Type
*****
Construction Status
*****
Construction Style Attachment
*****
Cooling Type
*****
Exterior Finish
*****
Fireplace Present
*****
FireplaceTotal
*****
Flooring Type
*****
Foundation Type
*****
Half Bath Total
*****
Heating Fuel
*****
Heating Type
*****
Size Interior
*****
Stories Total
*****
Land information
Sewer
*****
Size Depth
*****
Size Frontage
*****
Size Irregular
*****
Size Total
*****
Rooms
Main level
Eating area
*****
Kitchen
*****
Mud room
*****
Dining room
*****
Family room
*****
Lower level
Recreational, Games room
*****
Laundry room
*****
Second level
Bedroom 3
*****
Bedroom 2
*****
Primary Bedroom
*****
Main level
Eating area
*****
Kitchen
*****
Mud room
*****
Dining room
*****
Family room
*****
Lower level
Recreational, Games room
*****
Laundry room
*****
Second level
Bedroom 3
*****
Bedroom 2
*****
Primary Bedroom
*****
Courtesy of RIGHT AT HOME REALTY
Book a Showing for this property
Please note that filling out this form you'll be registered and your phone number without the +1 part will be used as a password.

