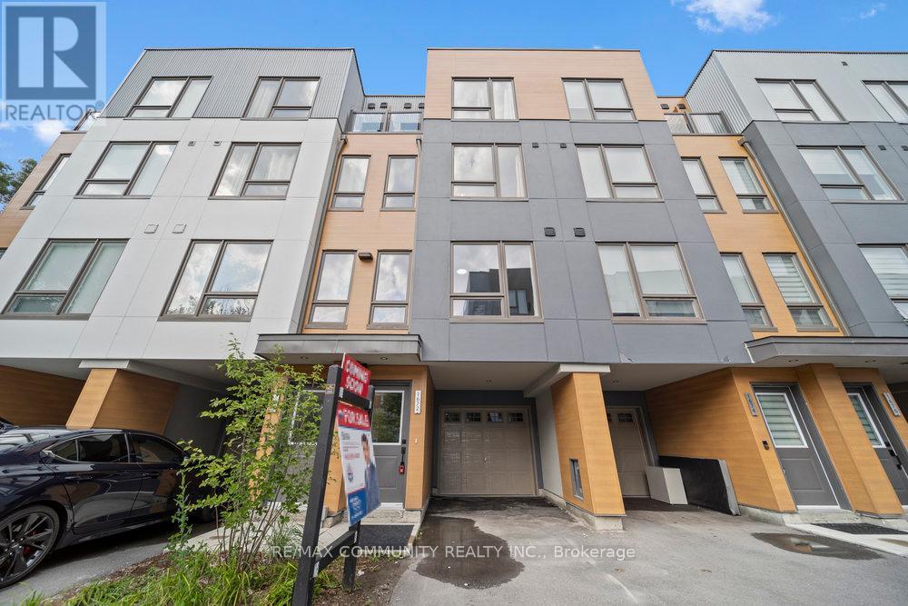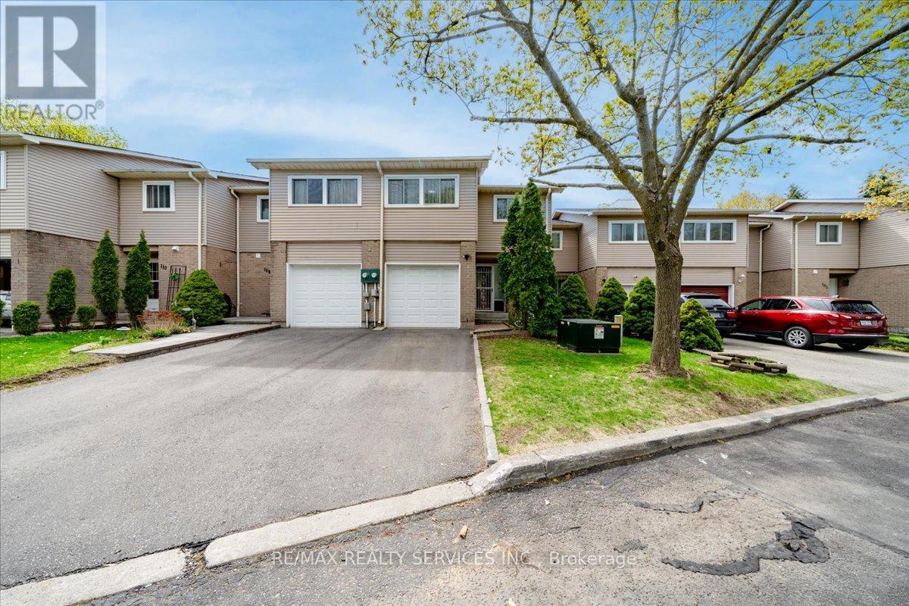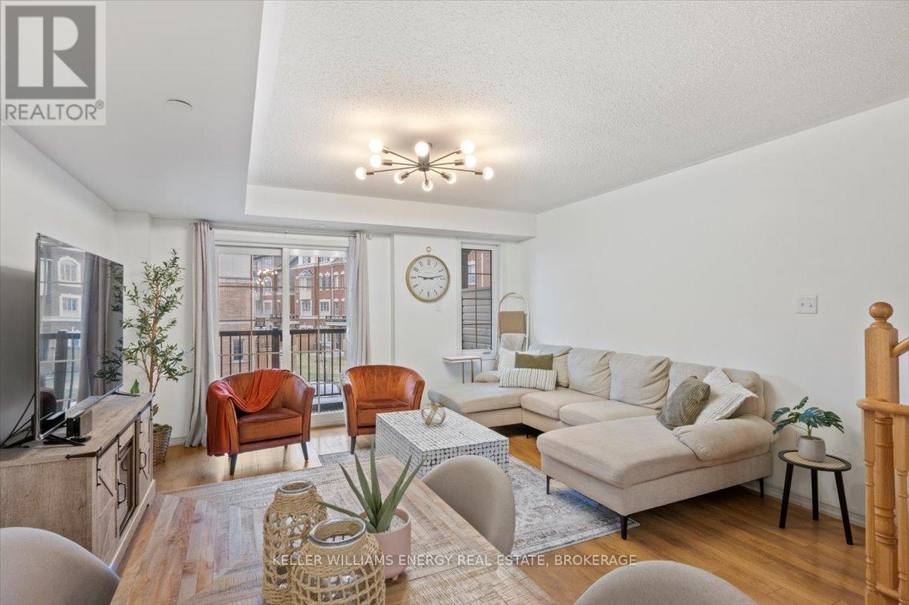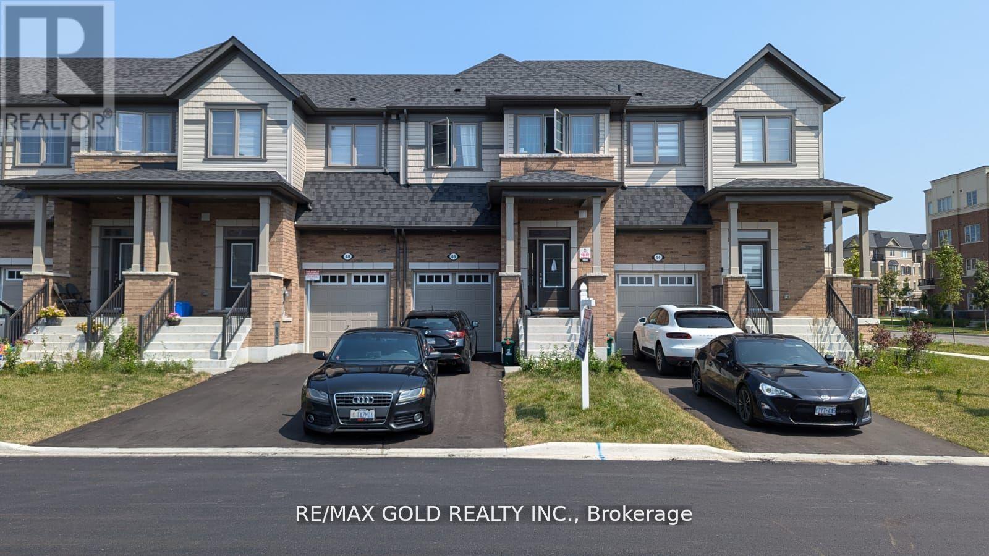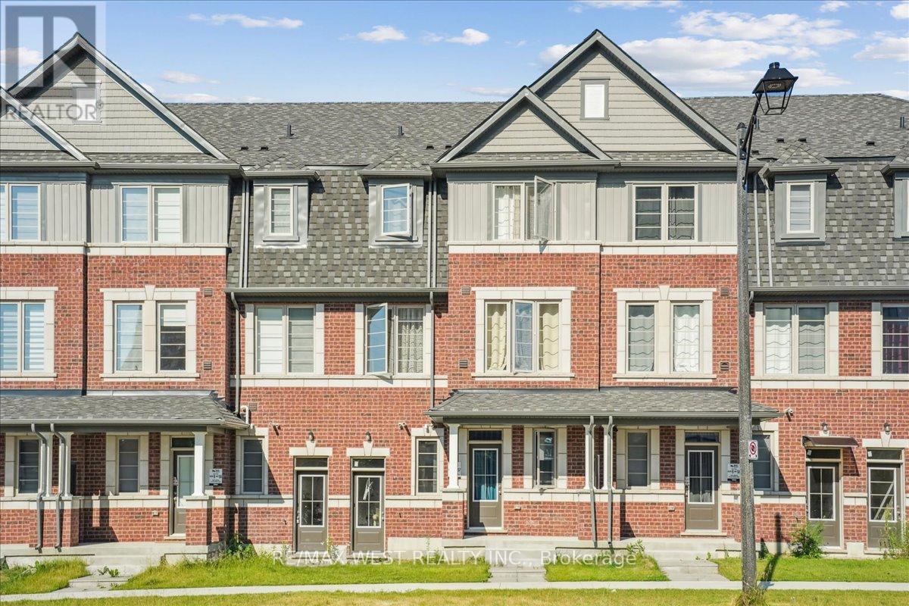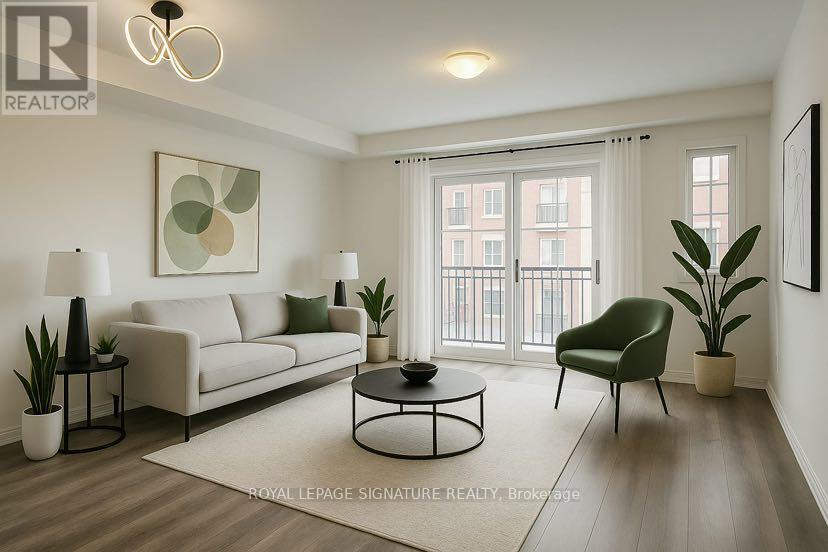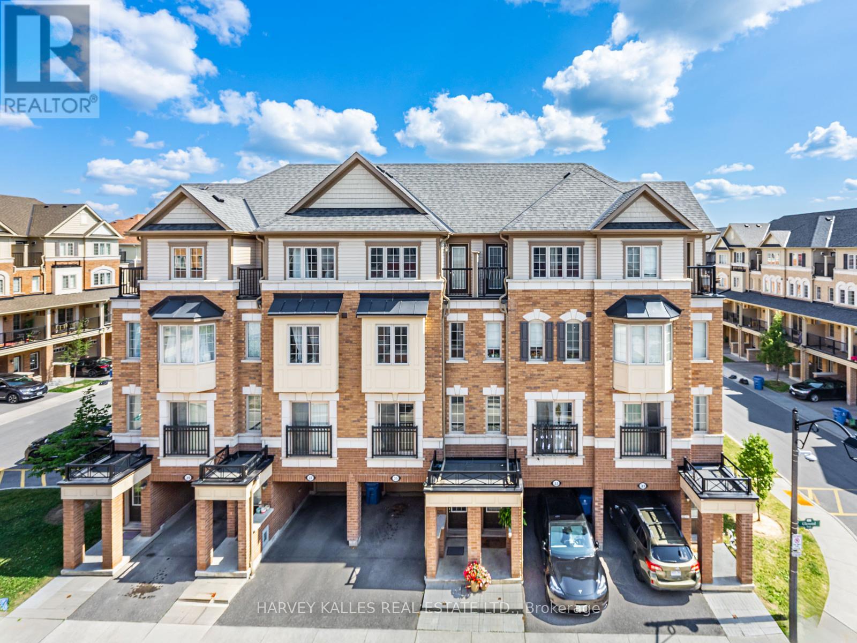Free account required
Unlock the full potential of your property search with a free account! Here's what you'll gain immediate access to:
- Exclusive Access to Every Listing
- Personalized Search Experience
- Favorite Properties at Your Fingertips
- Stay Ahead with Email Alerts
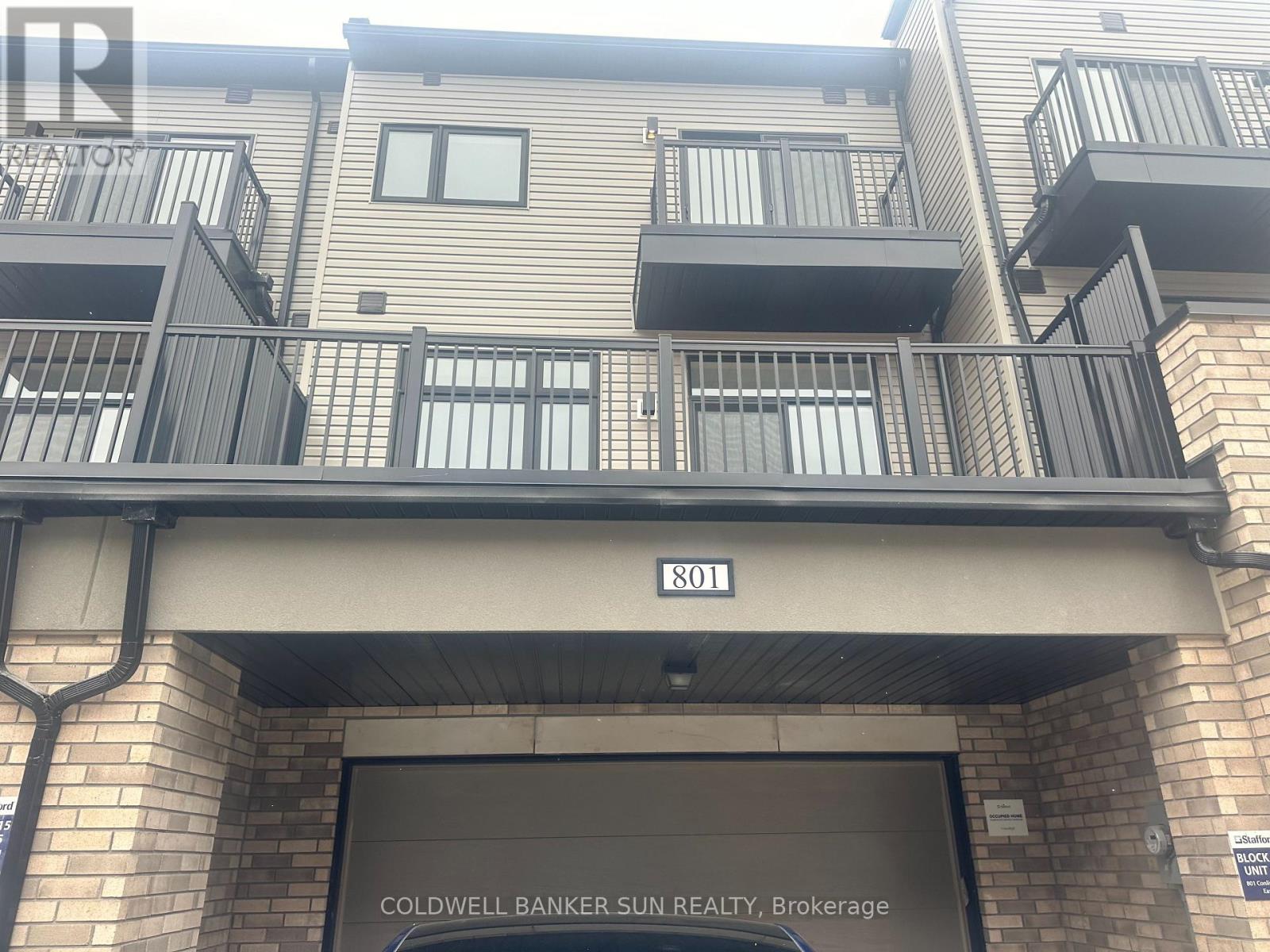



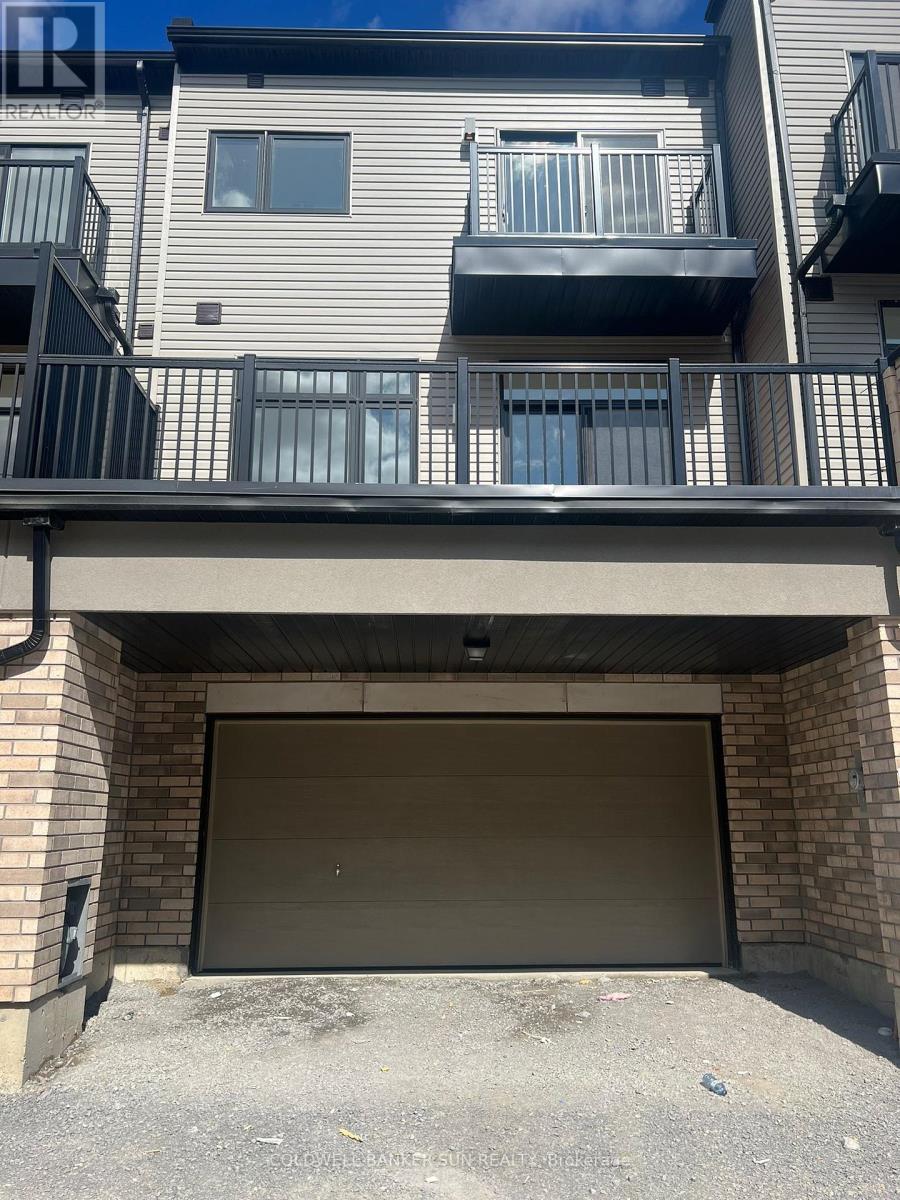
$699,000
801 CONLIN ROAD E
Oshawa, Ontario, Ontario, L1H7K5
MLS® Number: E12305511
Property description
Welcome To 801 Conlin Rd E In Oshawa. A Stunning 3+1 Bedroom & 2.5 Bathroom Townhouse. Featuring 9 Ft Ceilings, This Brigh & Open Conce[t Home includes A Spaciuos 19.8 by 6.6 ft Terrace, Perfect For Relaxing & Entertaining.The Stylish Kitchen is Equiped With S/s Appliances & Sleek Modern Cabinetry. The Primary Bedroom Boasts A 4 Piece Ensuite, Walk In Closet. Enjoy The Convenience Of Upper Level Laundry. A Thoughtfully Designed Layout Ideal For Families Or Professioanls. Located Close To Colleges, University, Top Rated Schools, Parks, Golf Course, Campgrouds, Shopping Center, Restaurants & A Community Center.
Building information
Type
*****
Appliances
*****
Basement Development
*****
Basement Type
*****
Construction Style Attachment
*****
Cooling Type
*****
Exterior Finish
*****
Foundation Type
*****
Half Bath Total
*****
Heating Fuel
*****
Heating Type
*****
Size Interior
*****
Stories Total
*****
Utility Water
*****
Land information
Sewer
*****
Size Depth
*****
Size Frontage
*****
Size Irregular
*****
Size Total
*****
Rooms
Upper Level
Bedroom 3
*****
Bedroom 2
*****
Primary Bedroom
*****
Main level
Kitchen
*****
Dining room
*****
Living room
*****
Great room
*****
Upper Level
Bedroom 3
*****
Bedroom 2
*****
Primary Bedroom
*****
Main level
Kitchen
*****
Dining room
*****
Living room
*****
Great room
*****
Upper Level
Bedroom 3
*****
Bedroom 2
*****
Primary Bedroom
*****
Main level
Kitchen
*****
Dining room
*****
Living room
*****
Great room
*****
Upper Level
Bedroom 3
*****
Bedroom 2
*****
Primary Bedroom
*****
Main level
Kitchen
*****
Dining room
*****
Living room
*****
Great room
*****
Upper Level
Bedroom 3
*****
Bedroom 2
*****
Primary Bedroom
*****
Main level
Kitchen
*****
Dining room
*****
Living room
*****
Great room
*****
Courtesy of COLDWELL BANKER SUN REALTY
Book a Showing for this property
Please note that filling out this form you'll be registered and your phone number without the +1 part will be used as a password.
