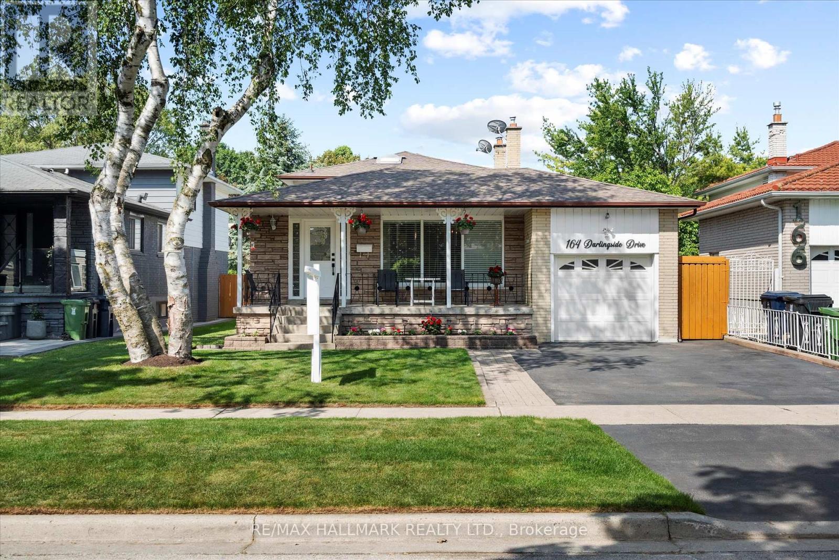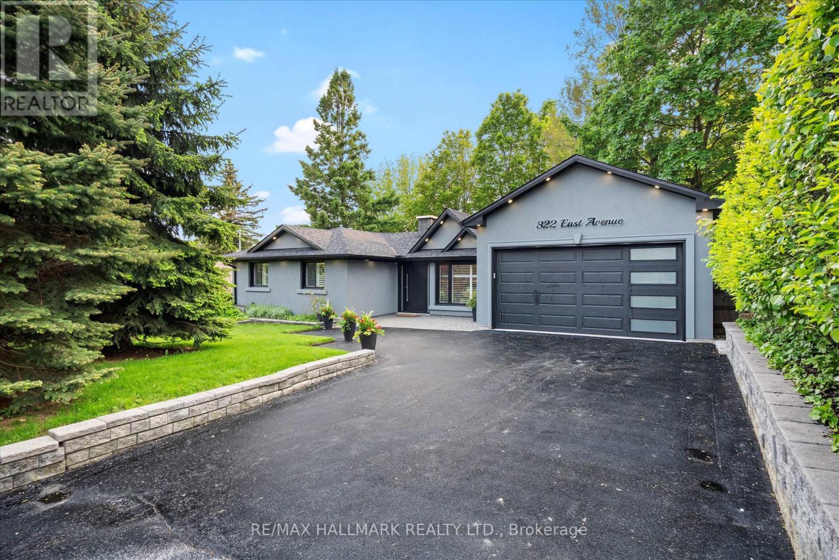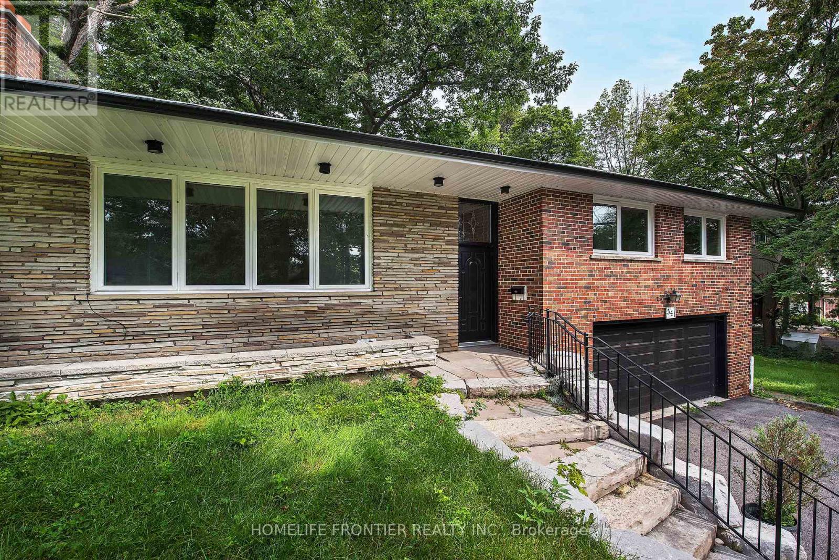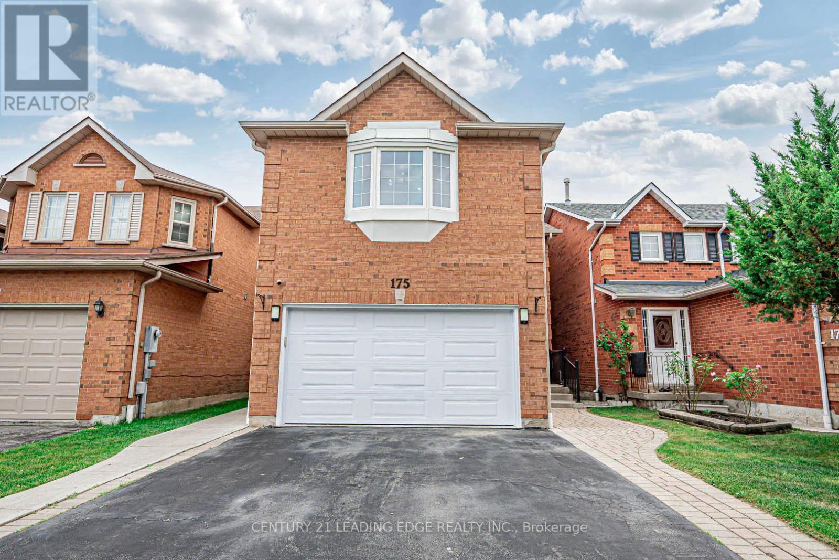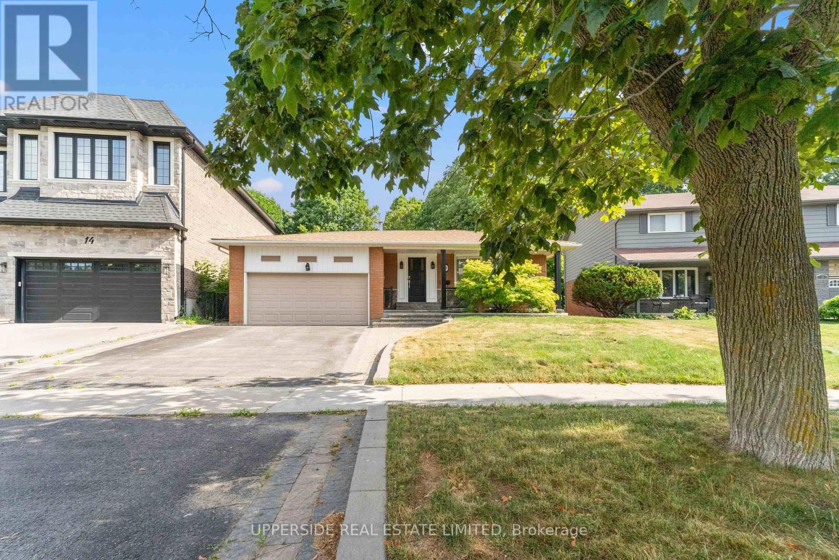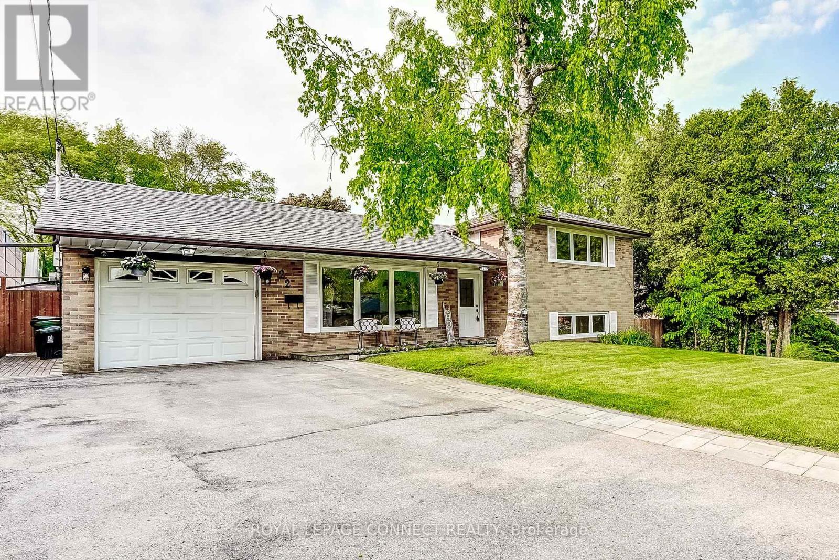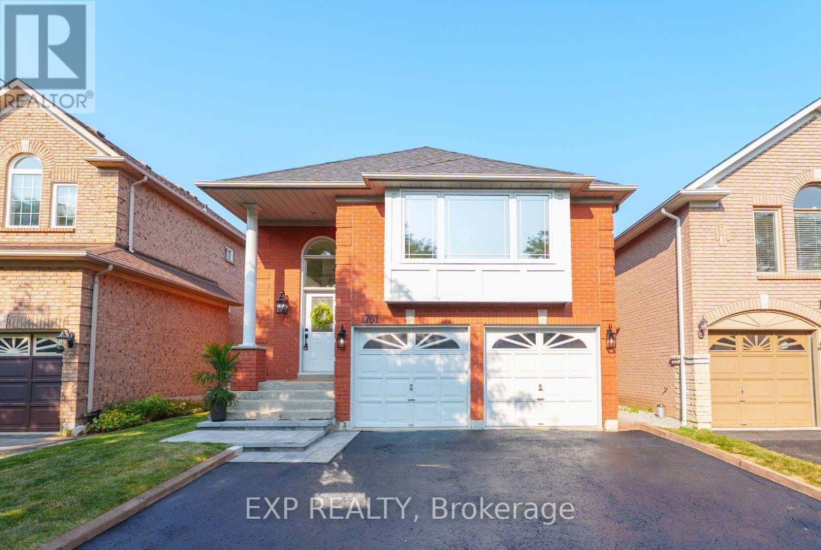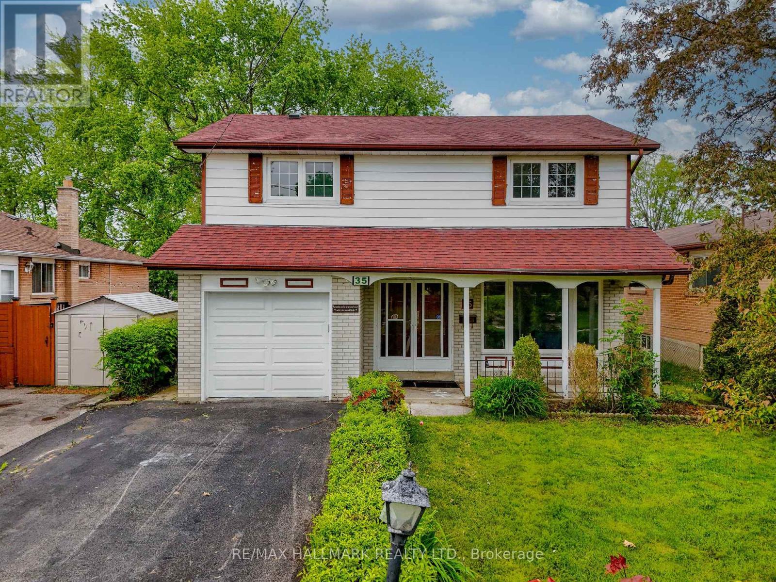Free account required
Unlock the full potential of your property search with a free account! Here's what you'll gain immediate access to:
- Exclusive Access to Every Listing
- Personalized Search Experience
- Favorite Properties at Your Fingertips
- Stay Ahead with Email Alerts





$1,199,900
89 EUCLID AVENUE
Toronto, Ontario, Ontario, M1C1J8
MLS® Number: E12307532
Property description
This exceptional property offers an incredible opportunity to own a large lot in the highly desirable Highland Creek Enclave. The expansive 49.38 x 206 ft lot provides ample space for a large family or savvy investor to build their dream home or renovate the existing residence. In addition, the City of Torontos Committee of Adjustment has approved the severance of the lot to create two residential parcels, each eligible for a detached home, pending final conditions. Imagine relaxing by your sparkling inground pool on warm summer days. Surrounded by multi-million dollar homes, this prime real estate location offers a prestigious and sought-after address. The property's proximity to major thoroughfares like Highway 410 and public transit options like Transat makes it convenient for commuting to work or school. Additionally, being in close proximity to renowned educational institutions like the University of Toronto Scarborough campus and Centennial College adds to its appeal. Don't miss out on this rare chance to acquire a piece of prime real estate in Highland Creek Enclave.
Building information
Type
*****
Appliances
*****
Architectural Style
*****
Basement Development
*****
Basement Features
*****
Basement Type
*****
Construction Style Attachment
*****
Cooling Type
*****
Exterior Finish
*****
Flooring Type
*****
Foundation Type
*****
Heating Fuel
*****
Heating Type
*****
Size Interior
*****
Stories Total
*****
Utility Water
*****
Land information
Sewer
*****
Size Depth
*****
Size Frontage
*****
Size Irregular
*****
Size Total
*****
Rooms
Main level
Sunroom
*****
Bedroom 3
*****
Bedroom 2
*****
Primary Bedroom
*****
Dining room
*****
Kitchen
*****
Living room
*****
Lower level
Bedroom 5
*****
Bedroom 4
*****
Recreational, Games room
*****
Laundry room
*****
Other
*****
Courtesy of REAL ESTATE ADVISORS INC.
Book a Showing for this property
Please note that filling out this form you'll be registered and your phone number without the +1 part will be used as a password.

