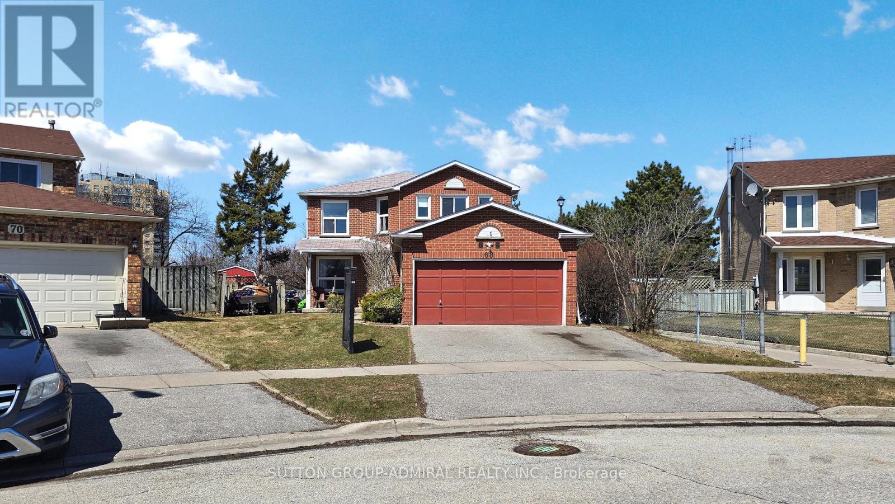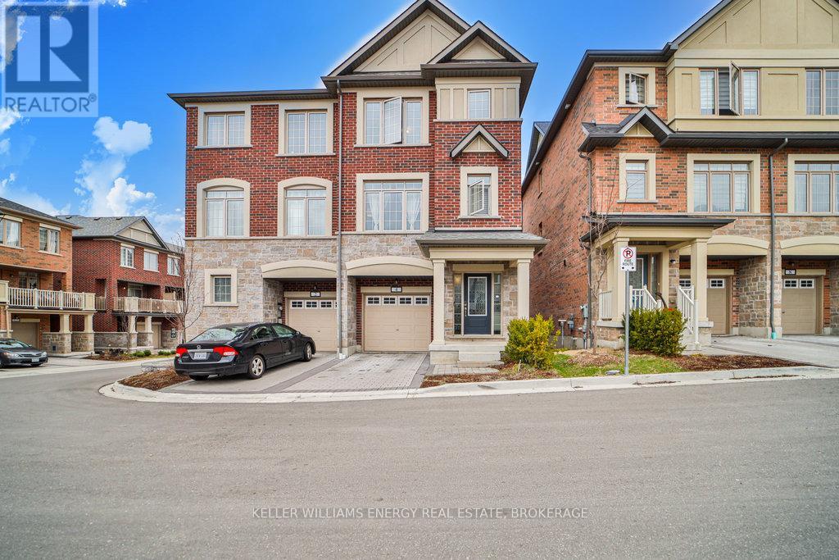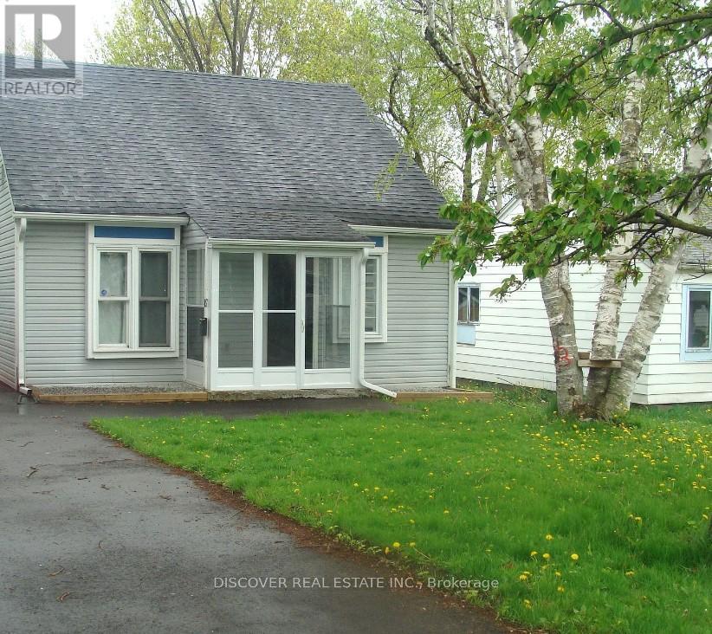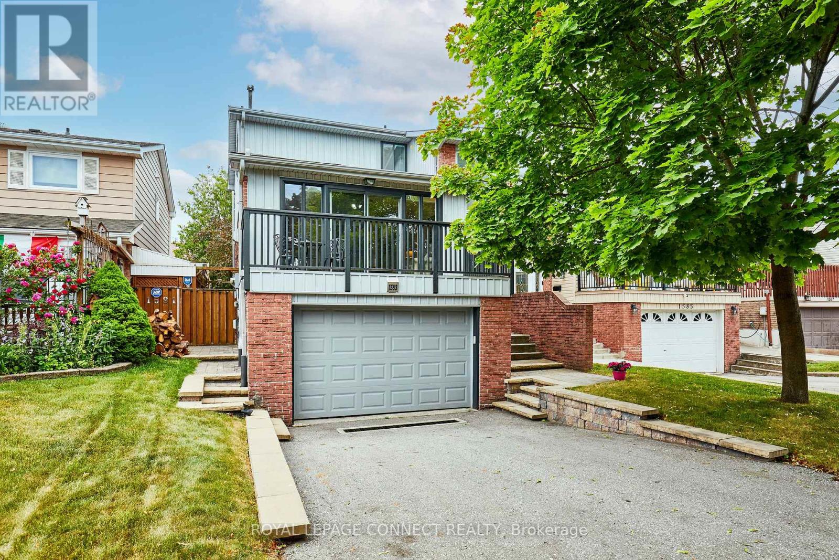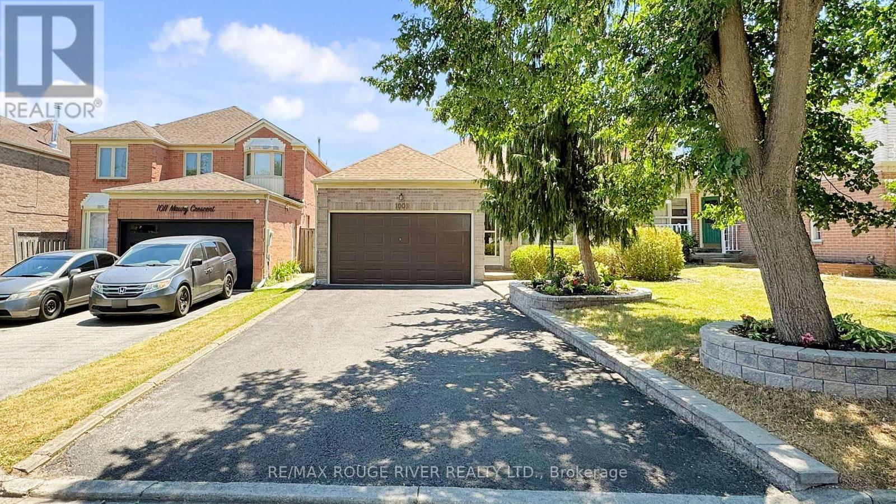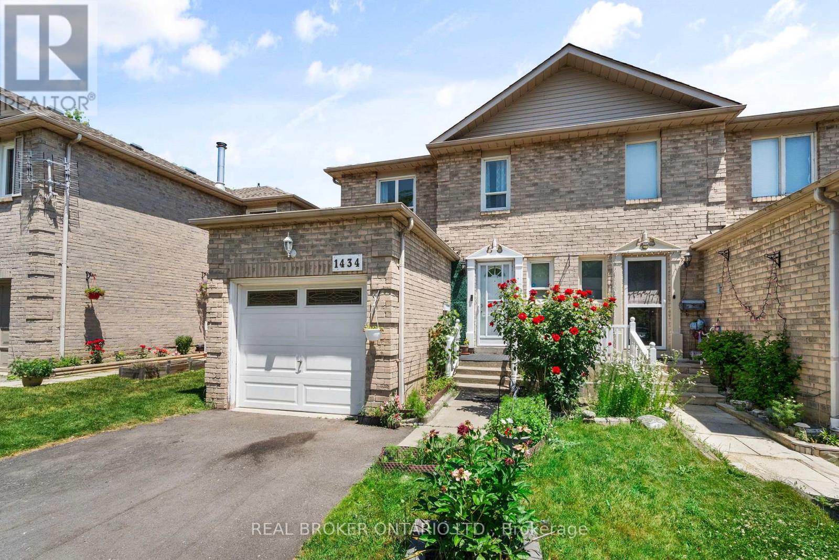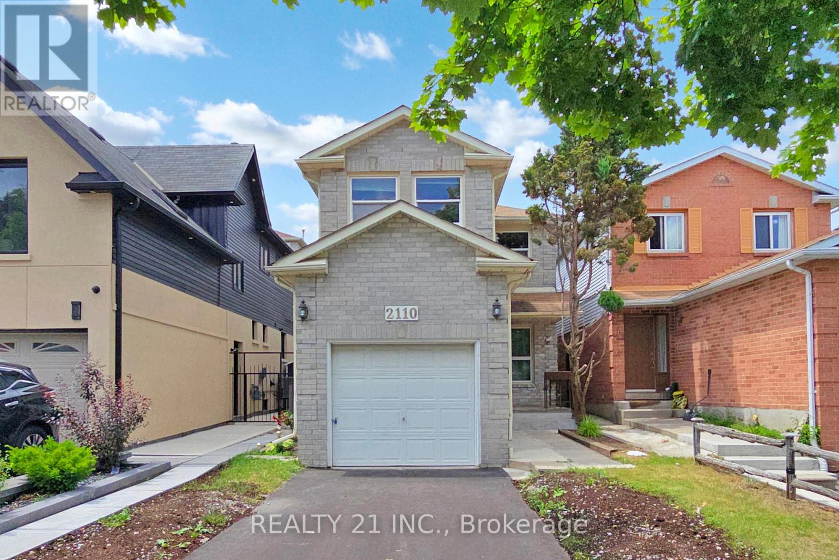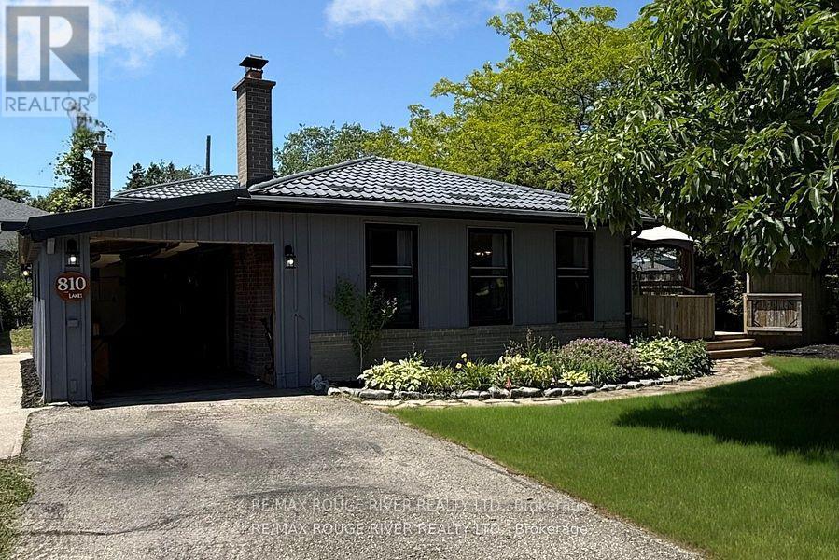Free account required
Unlock the full potential of your property search with a free account! Here's what you'll gain immediate access to:
- Exclusive Access to Every Listing
- Personalized Search Experience
- Favorite Properties at Your Fingertips
- Stay Ahead with Email Alerts





$799,000
1618 TAWNBERRY STREET
Pickering, Ontario, Ontario, L1X2C3
MLS® Number: E12307718
Property description
Renovated and move-in ready detached home in Pickering with a backyard oasis on a rare pie-shaped lot! This is a first-time home buyer's dream come true. Welcome to 1618 Tawnberry St, a beautifully updated 3-bedroom, 3-bath gem nestled on a quiet, family-friendly street in one of Pickering's most desirable neighbourhoods. The main floor features smooth ceilings with pot lights, hardwood flooring, and a modern kitchen with quartz counters, stainless steel appliances, and ample cabinetry that flows into a formal dining area perfect for hosting. Step outside to a massive, fully fenced backyard with a large deck, ideal for summer BBQs, entertaining, or simply enjoying peaceful evenings in your own private outdoor retreat. Upstairs has hardwood throughout and offers three spacious bedrooms, a renovated main bath, a bright primary bedroom with a walk-in closet and updated ensuite, and a cozy second family room with a fireplace perfect for relaxing or movie nights. Downstairs, enjoy the fully finished basement with a sleek laundry room, adding versatile living space or more room for guests, a home office, or playroom. Other thoughtful upgrades include a newer furnace, central vacuum system, updated front and back doors with built-in blinds, and all three bathrooms fully renovated in 2021. With easy access to top-rated schools, parks, shopping, GO Transit, and highways 401 and 407, this affordable detached home truly checks every box. Just move in and enjoy. Full list of renovations available upon request. OPEN HOUSE - SAT JULY 26, SUN JULY 27 @ 2-4PM. ** This is a linked property.**
Building information
Type
*****
Appliances
*****
Basement Development
*****
Basement Features
*****
Basement Type
*****
Construction Style Attachment
*****
Cooling Type
*****
Exterior Finish
*****
Fireplace Present
*****
Flooring Type
*****
Foundation Type
*****
Half Bath Total
*****
Heating Fuel
*****
Heating Type
*****
Size Interior
*****
Stories Total
*****
Utility Water
*****
Land information
Sewer
*****
Size Depth
*****
Size Frontage
*****
Size Irregular
*****
Size Total
*****
Rooms
Main level
Eating area
*****
Kitchen
*****
Dining room
*****
Living room
*****
Basement
Laundry room
*****
Recreational, Games room
*****
Second level
Bedroom 3
*****
Bedroom 2
*****
Primary Bedroom
*****
Family room
*****
Main level
Eating area
*****
Kitchen
*****
Dining room
*****
Living room
*****
Basement
Laundry room
*****
Recreational, Games room
*****
Second level
Bedroom 3
*****
Bedroom 2
*****
Primary Bedroom
*****
Family room
*****
Main level
Eating area
*****
Kitchen
*****
Dining room
*****
Living room
*****
Basement
Laundry room
*****
Recreational, Games room
*****
Second level
Bedroom 3
*****
Bedroom 2
*****
Primary Bedroom
*****
Family room
*****
Main level
Eating area
*****
Kitchen
*****
Dining room
*****
Living room
*****
Basement
Laundry room
*****
Recreational, Games room
*****
Second level
Bedroom 3
*****
Bedroom 2
*****
Primary Bedroom
*****
Family room
*****
Main level
Eating area
*****
Kitchen
*****
Dining room
*****
Living room
*****
Basement
Laundry room
*****
Recreational, Games room
*****
Second level
Bedroom 3
*****
Bedroom 2
*****
Primary Bedroom
*****
Family room
*****
Courtesy of KELLER WILLIAMS LEGACIES REALTY
Book a Showing for this property
Please note that filling out this form you'll be registered and your phone number without the +1 part will be used as a password.
