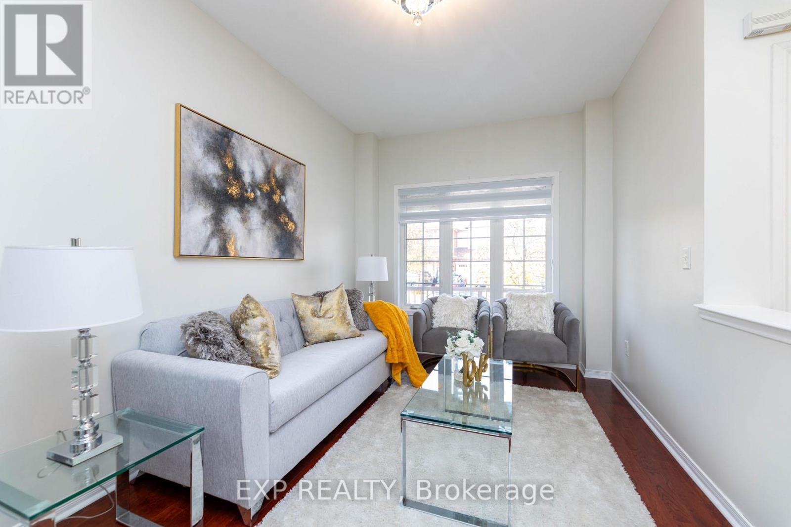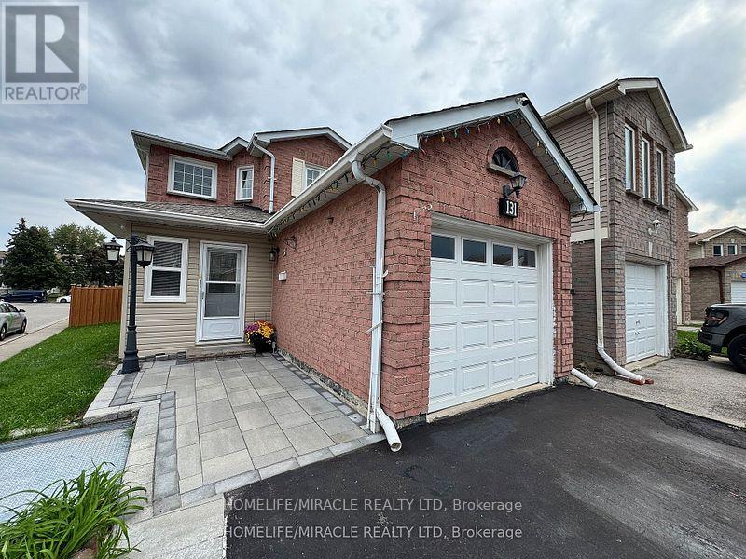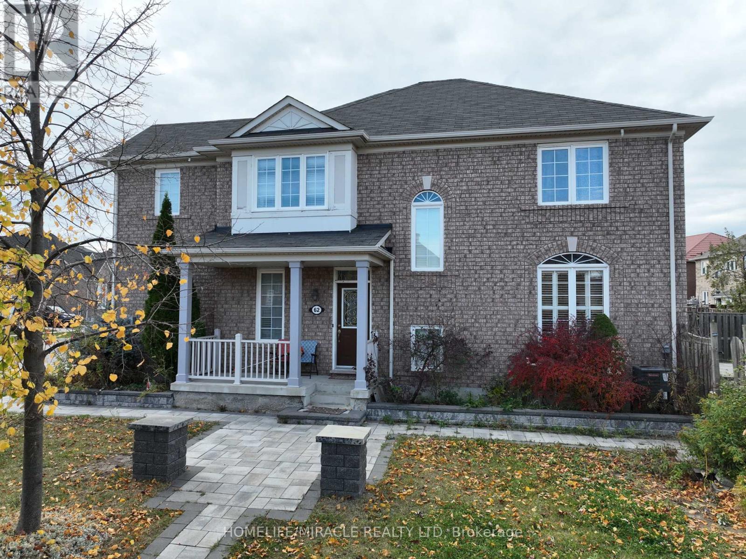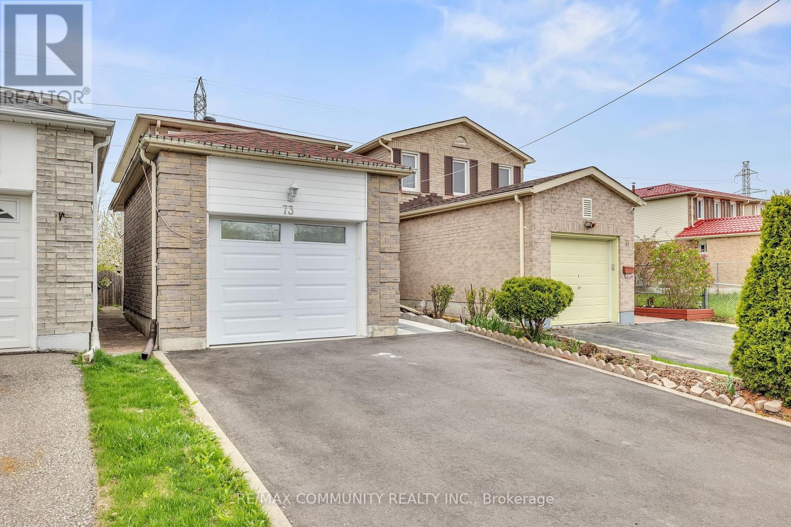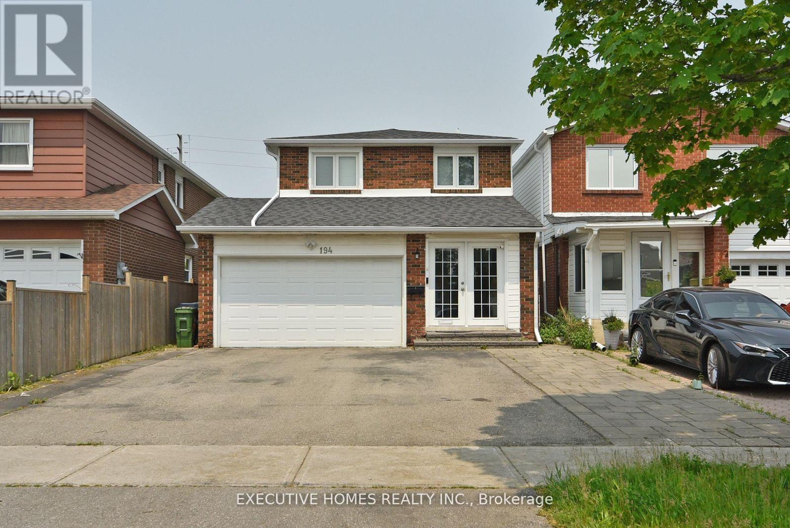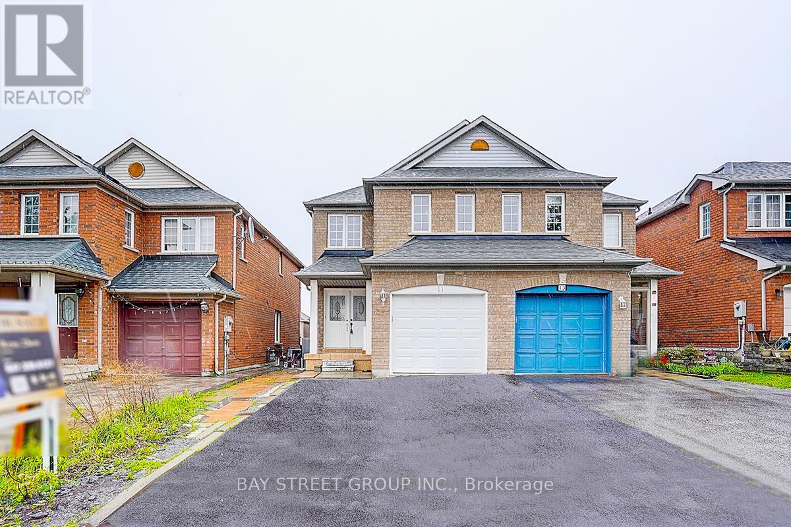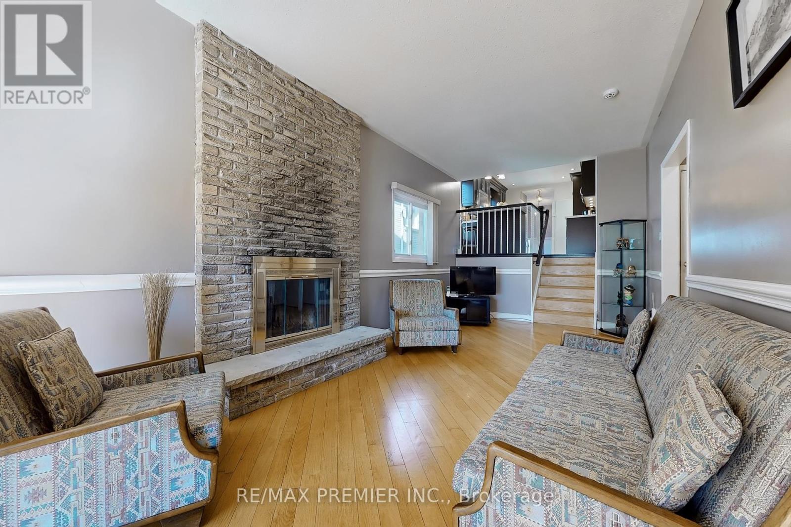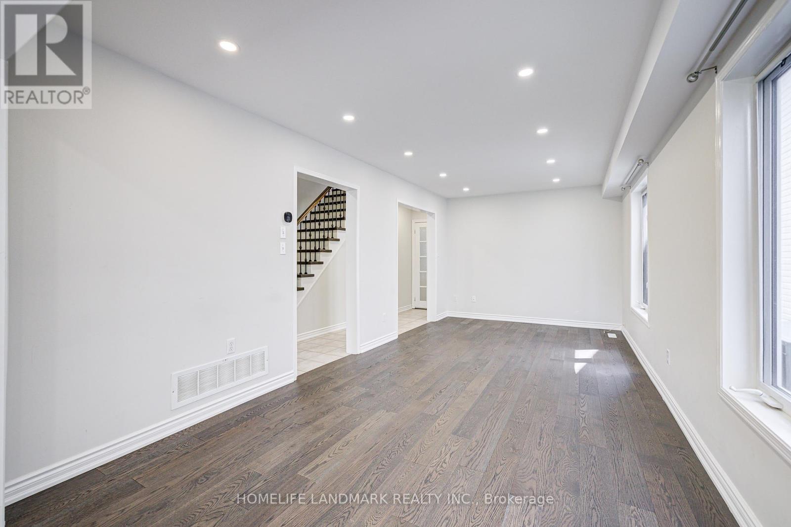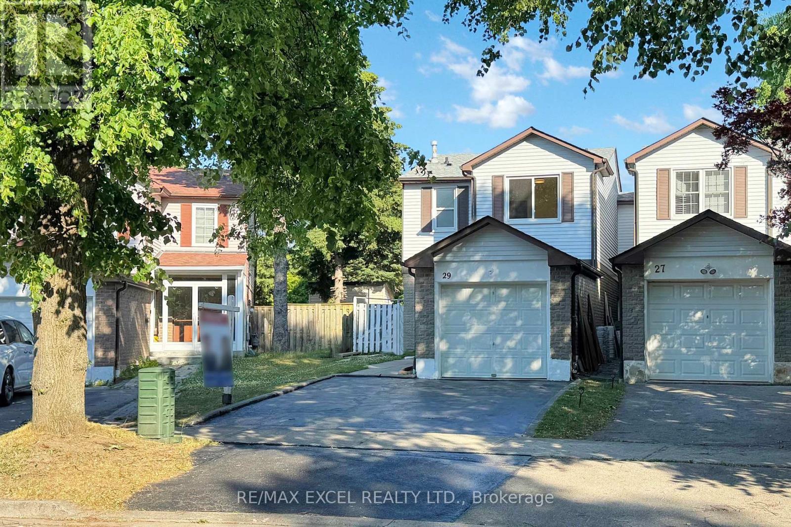Free account required
Unlock the full potential of your property search with a free account! Here's what you'll gain immediate access to:
- Exclusive Access to Every Listing
- Personalized Search Experience
- Favorite Properties at Your Fingertips
- Stay Ahead with Email Alerts





$1,049,000
116 FAWCETT TRAIL
Toronto, Ontario, Ontario, M1B3B1
MLS® Number: E12315346
Property description
This delightful, move-in- ready detached home, presents an ideal combination of elegance, coziness, and practicality. Spanning more than 1,800 sq. ft. of elegant living area, this residence has been carefully crafted to accommodate the demands of the contemporary family. Includes 8-foot ceilings with pot lighting. 9 ft center island. 2ND floor Laundry, there are Three roomy and comfortable bedrooms along with a complete bathroom, perfect for expanding families. The master bedroom includes a private ensuite. Require additional room? There is a completely finished basement featuring a three-piece bathroom, 2 bed rooms, laundry and a kitchen. The simple inclusion of a side door makes this area perfect for multi-generational occupancy or possible rental earnings. Additionally, attached - there is a single car garage for extra convenience. Minutes away from parks, playgrounds, schools, Toronto Public Library, shopping - Scarborough Town Centre, Walmart, etc. U of T (Scarborough), Toronto Zoo, bus stops and Highway 401. The forthcoming Scarborough TTC expansion is also close by, enhancing both value and convenience. This residence really encompasses everything - room, flair, and an unmatched location. Seize the opportunity to reside in one of Scarborough's most sought after family-oriented areas, with convenient amenities and transportation.
Building information
Type
*****
Appliances
*****
Basement Features
*****
Basement Type
*****
Construction Style Attachment
*****
Cooling Type
*****
Exterior Finish
*****
Flooring Type
*****
Half Bath Total
*****
Heating Fuel
*****
Heating Type
*****
Size Interior
*****
Stories Total
*****
Utility Water
*****
Land information
Sewer
*****
Size Depth
*****
Size Frontage
*****
Size Irregular
*****
Size Total
*****
Rooms
Main level
Foyer
*****
Kitchen
*****
Dining room
*****
Living room
*****
Basement
Bedroom
*****
Bedroom
*****
Living room
*****
Second level
Bedroom 3
*****
Bedroom 2
*****
Primary Bedroom
*****
Courtesy of RE/MAX WEST REALTY INC.
Book a Showing for this property
Please note that filling out this form you'll be registered and your phone number without the +1 part will be used as a password.
