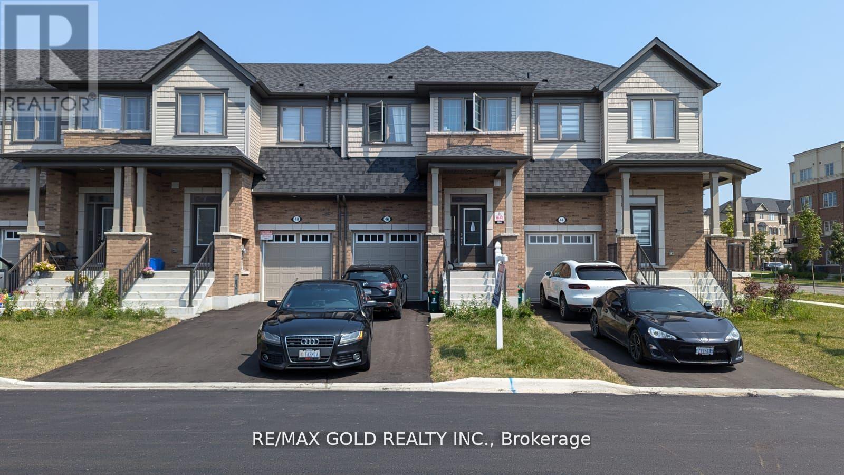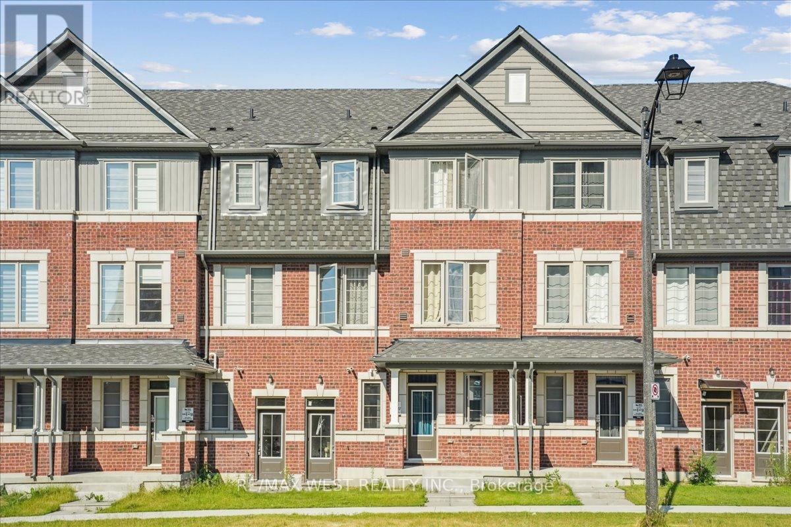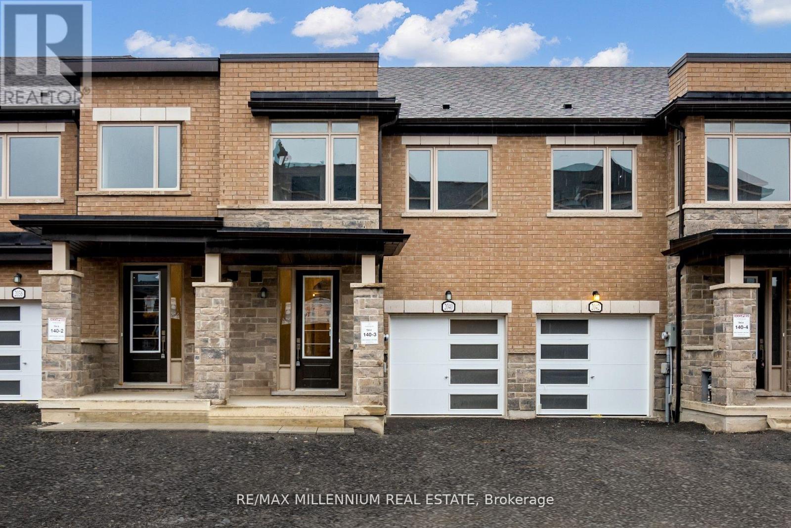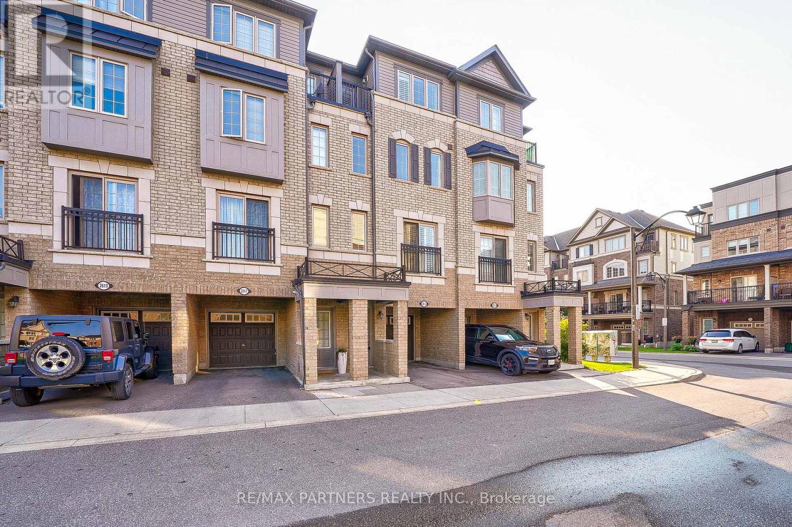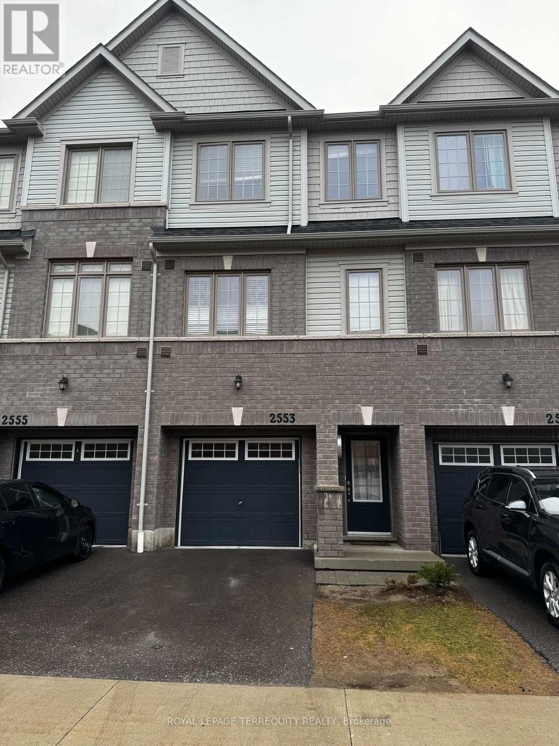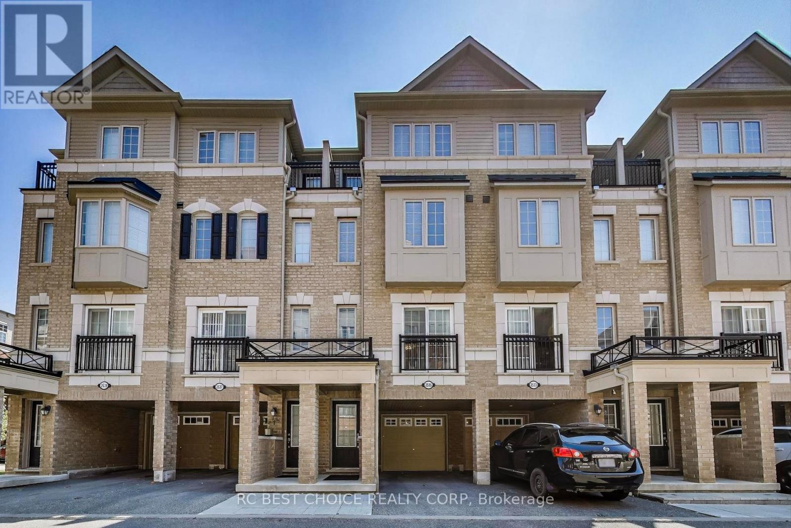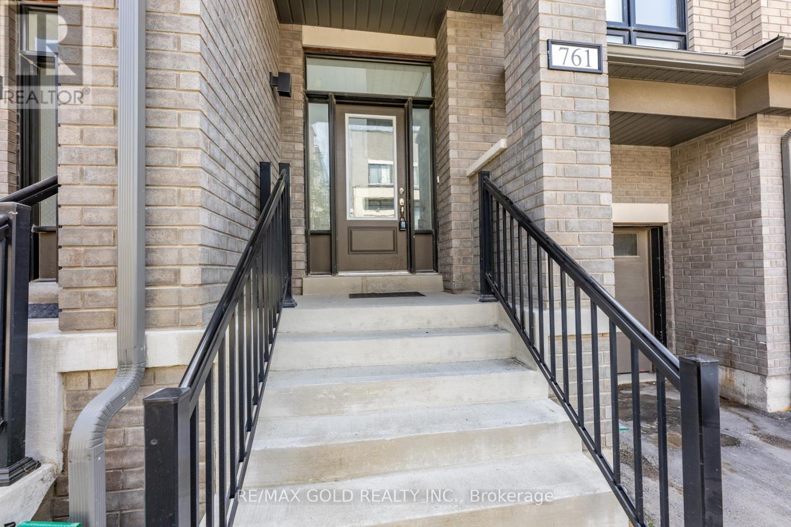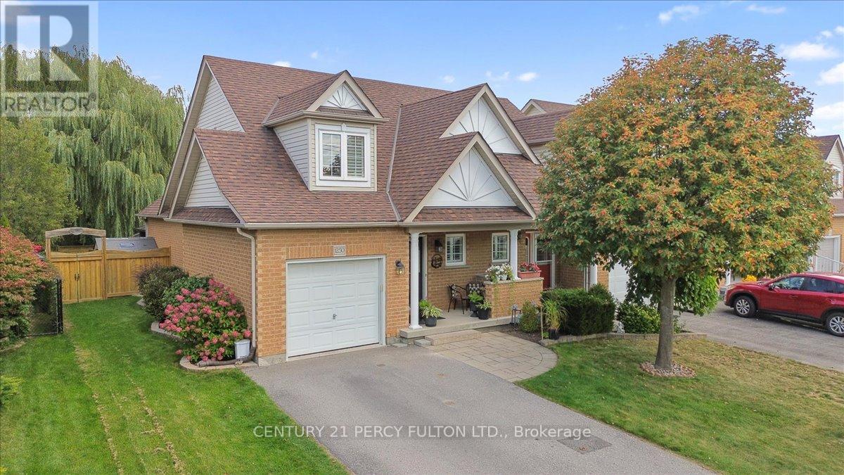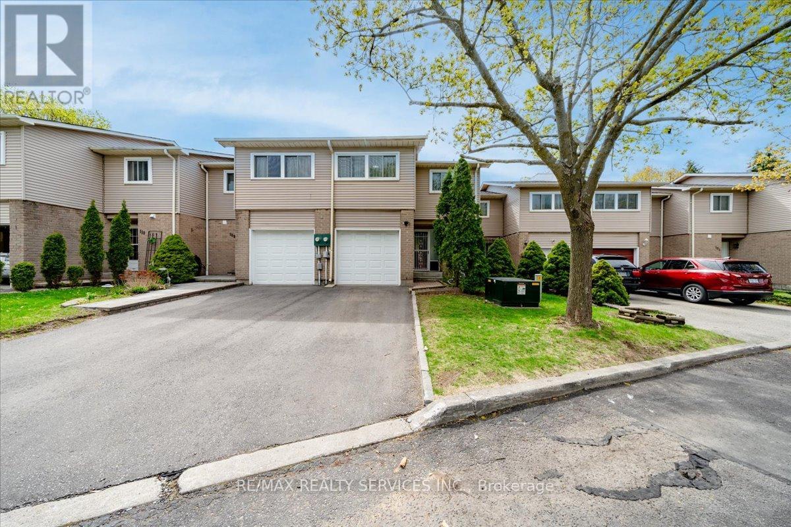Free account required
Unlock the full potential of your property search with a free account! Here's what you'll gain immediate access to:
- Exclusive Access to Every Listing
- Personalized Search Experience
- Favorite Properties at Your Fingertips
- Stay Ahead with Email Alerts
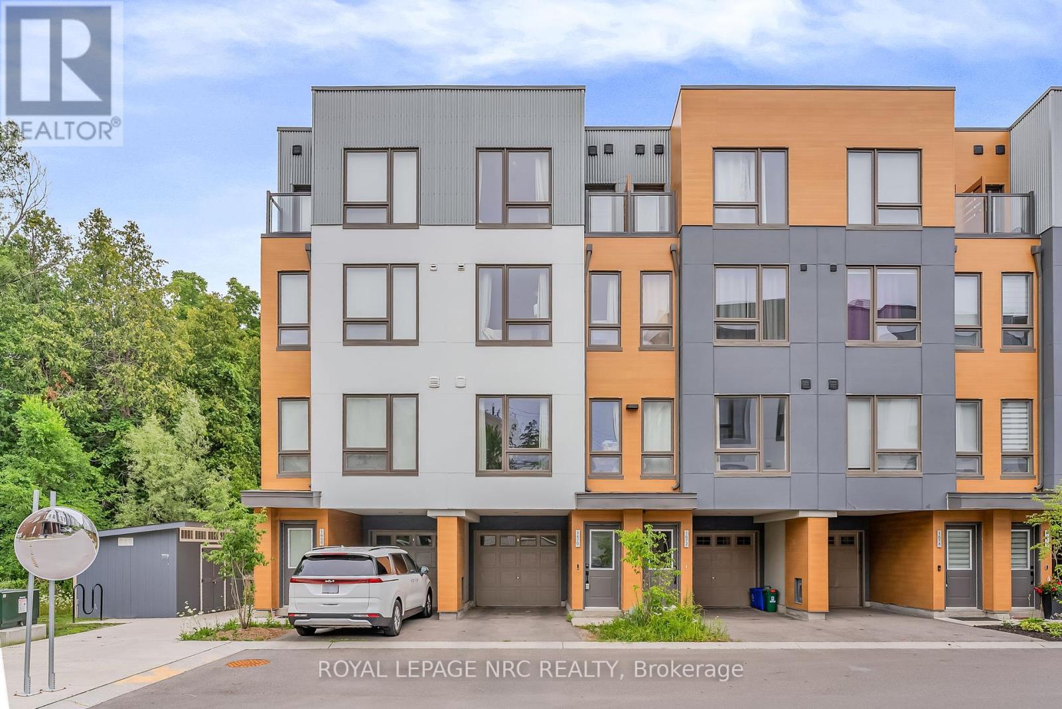
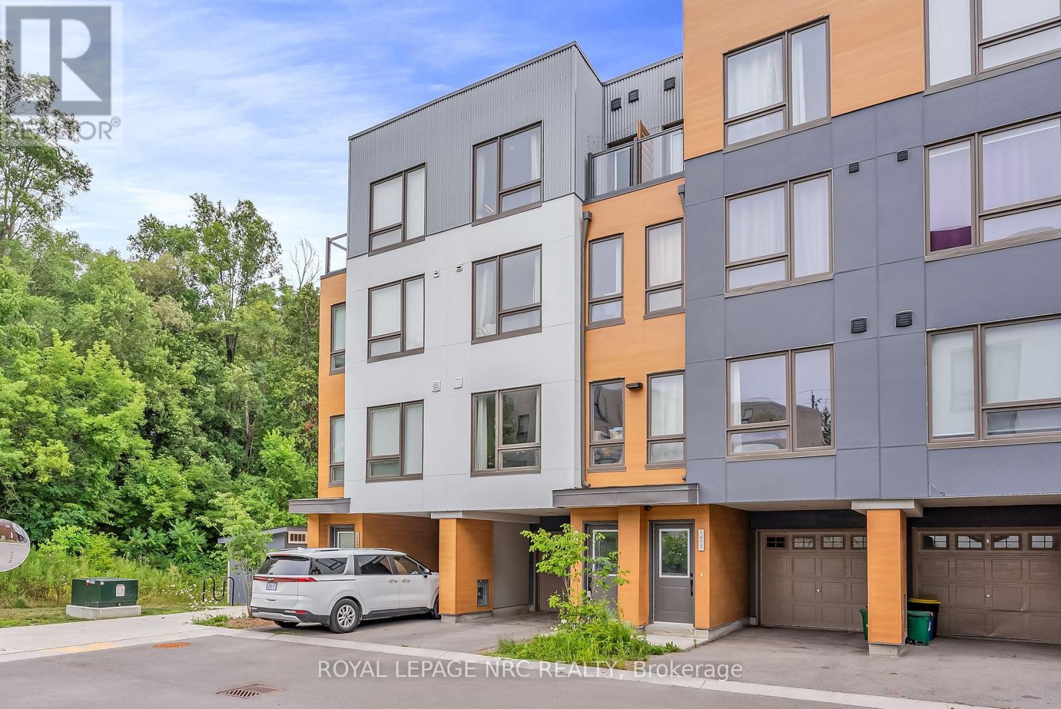
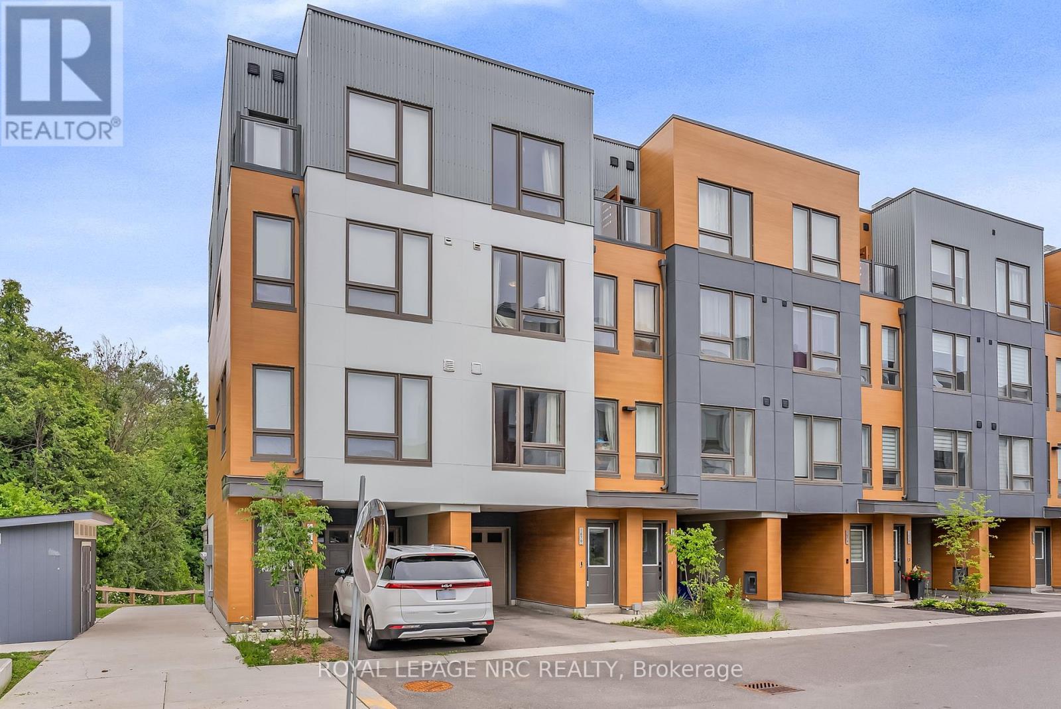
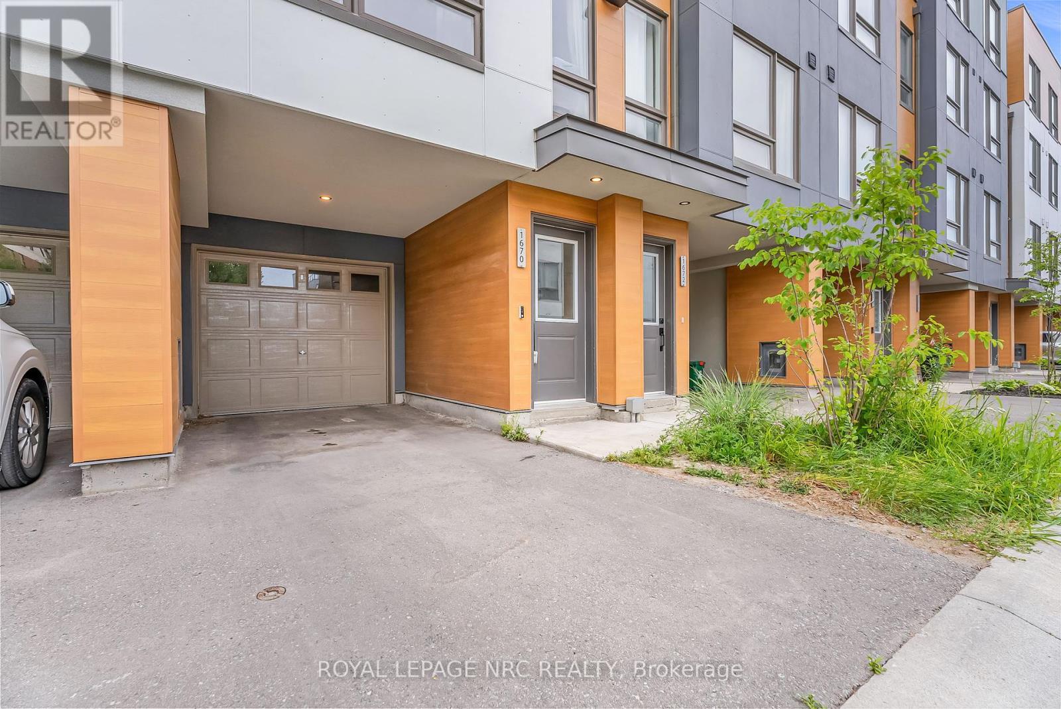
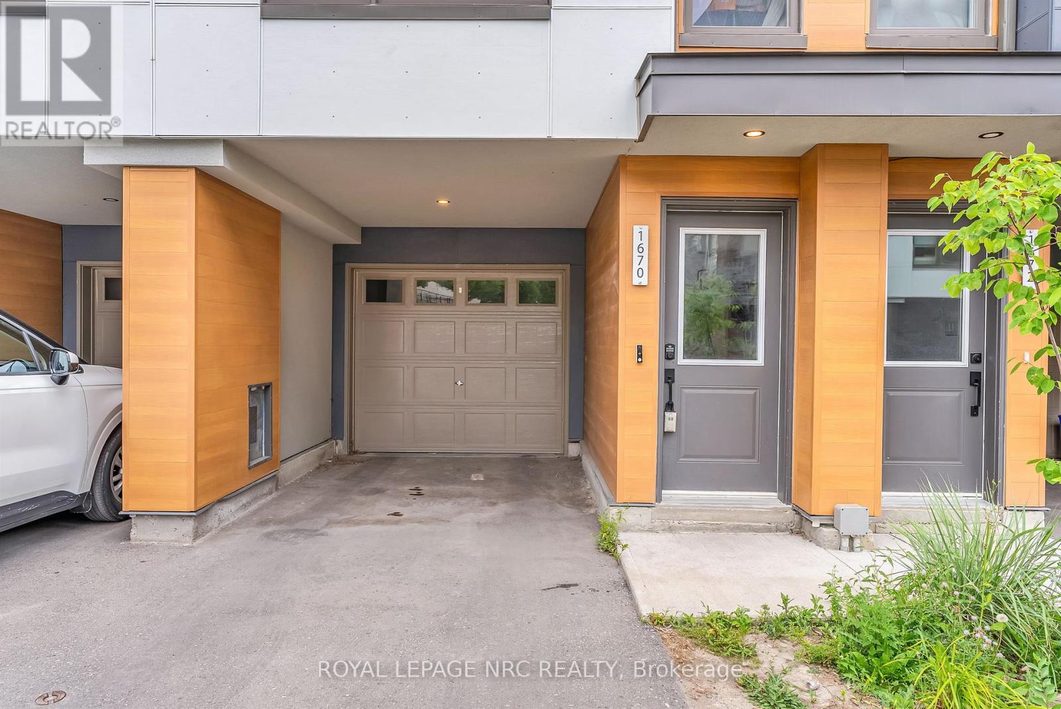
$699,900
1670 PLEASURE VALLEY PATH
Oshawa, Ontario, Ontario, L1G0E3
MLS® Number: E12320384
Property description
Location, Location ,Location !!! Don't miss out this 2 year old 4 Bedrooms , 2.5 Washrooms Freehold townhouse; 9 feet ceiling on Main Floor with open concept living space Dining Room with walkout to Deck overlooking to beautiful Park and Green Space (No neighbor behind ). This beautiful property come with some great upgrades features which include Main Floor pot lights, Electric Fire Place, WFI Garage door opener with 2 remotes , natural gas, extension to the patio , Laminate wood floor throughout entire house(no carpet)", Solid oak staircase, just to name a few, over $25K spent on upgrades. Main Floor offers Kitchen with Granite Countertop and Island plus Dining Room & Living Room and 2 piece Bath. 2nd & 3rdFloors offer 2 Spacious Bedrooms each with Double closets ,4 piece Bath ( One on 2nd Floor & one on 3rdFloor). Laundry ( on 2nd Floor. One car parking ( inside the garage) and one car parking in the driveway Located in a quiet neighborhood. Prime Location close to HWY 407ETR, Durham College, University , Shops, Restaurants, Costco, and much more. Enjoy Safe and Convenient Community surrounded by Park and Conservation area
Building information
Type
*****
Age
*****
Construction Style Attachment
*****
Cooling Type
*****
Exterior Finish
*****
Fireplace Present
*****
Flooring Type
*****
Half Bath Total
*****
Heating Fuel
*****
Heating Type
*****
Size Interior
*****
Stories Total
*****
Utility Water
*****
Land information
Amenities
*****
Sewer
*****
Size Depth
*****
Size Frontage
*****
Size Irregular
*****
Size Total
*****
Rooms
Main level
Bathroom
*****
Kitchen
*****
Living room
*****
Third level
Bathroom
*****
Bedroom 4
*****
Bedroom 3
*****
Second level
Laundry room
*****
Bathroom
*****
Bedroom 2
*****
Bedroom
*****
Courtesy of ROYAL LEPAGE NRC REALTY
Book a Showing for this property
Please note that filling out this form you'll be registered and your phone number without the +1 part will be used as a password.
