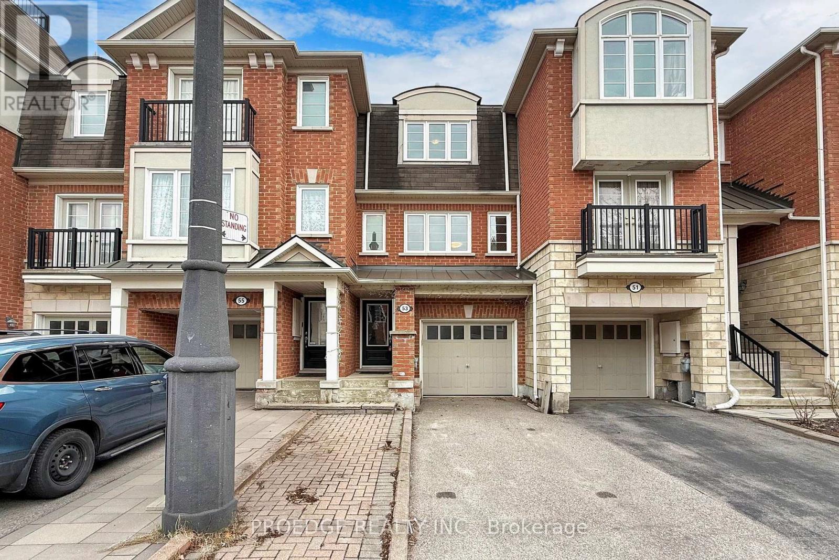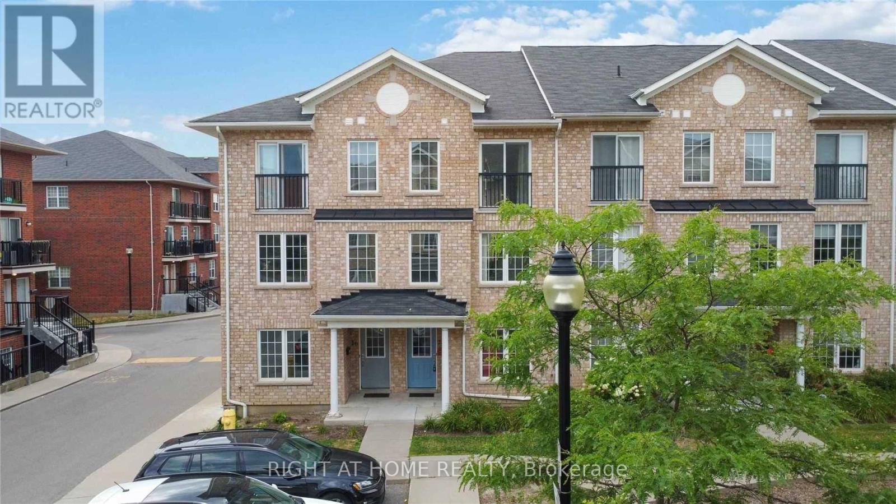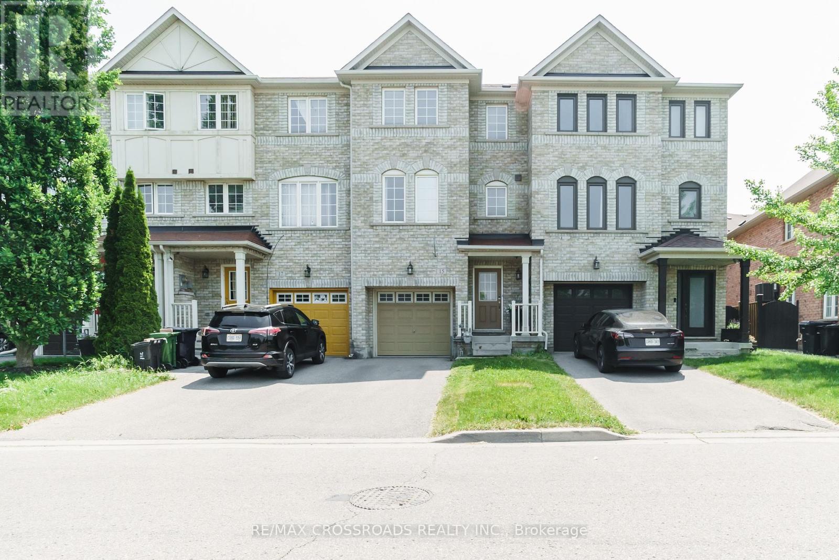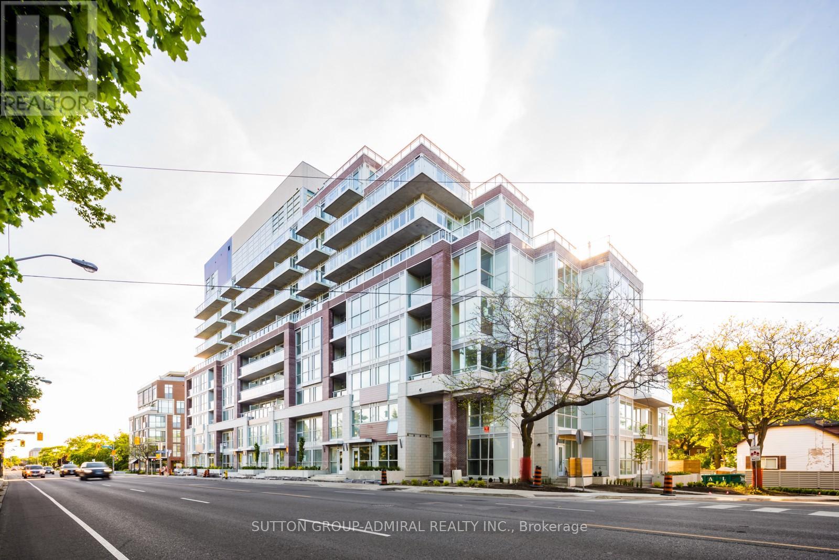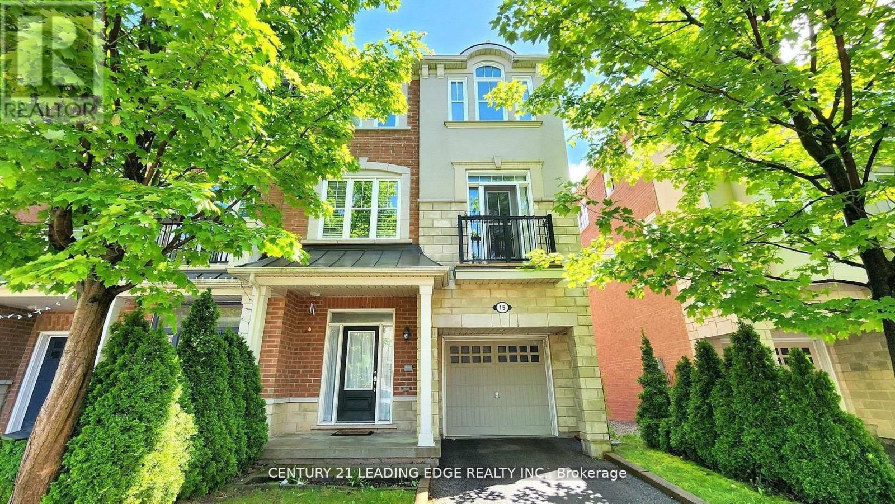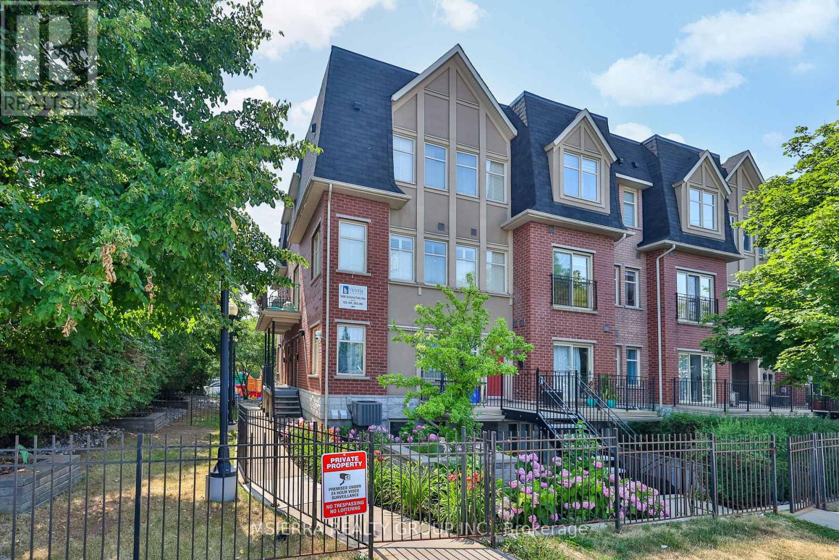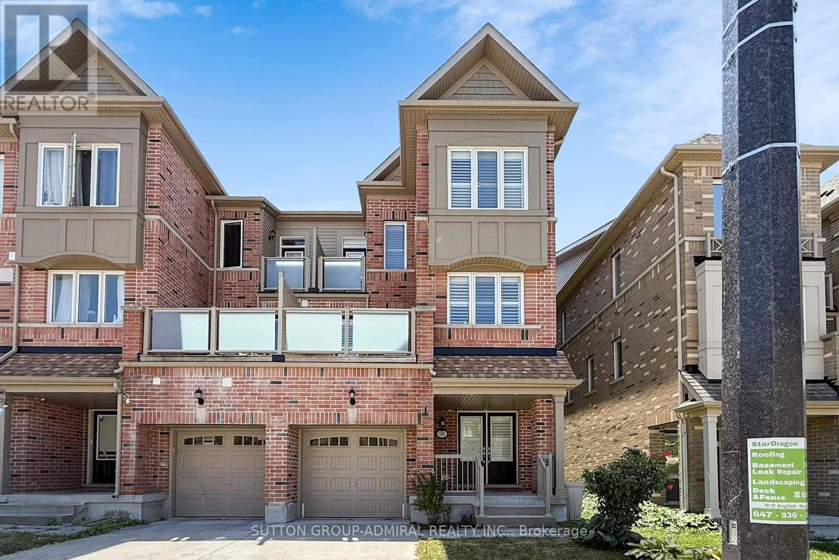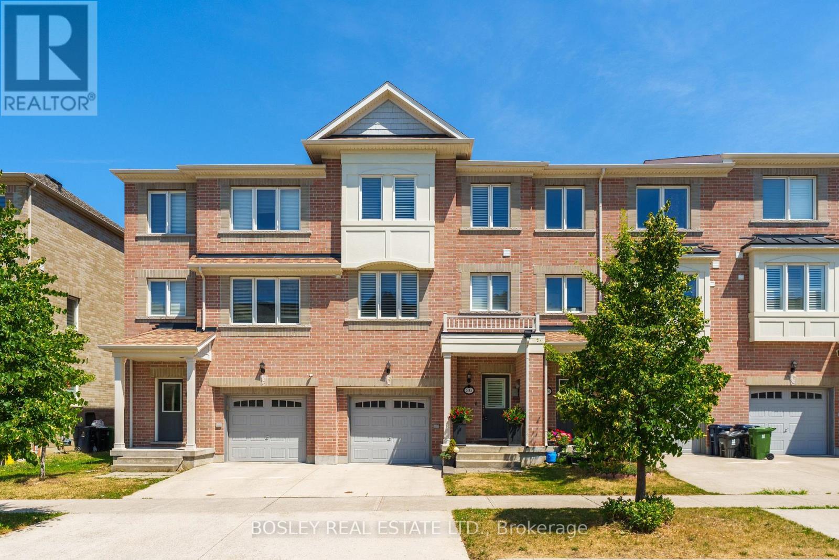Free account required
Unlock the full potential of your property search with a free account! Here's what you'll gain immediate access to:
- Exclusive Access to Every Listing
- Personalized Search Experience
- Favorite Properties at Your Fingertips
- Stay Ahead with Email Alerts
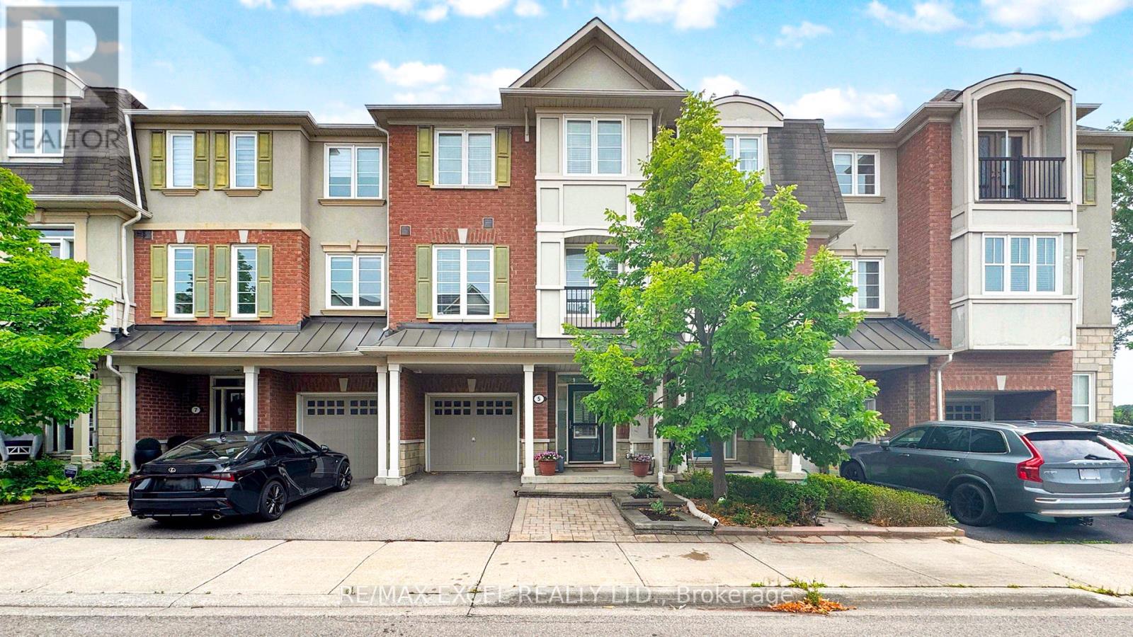
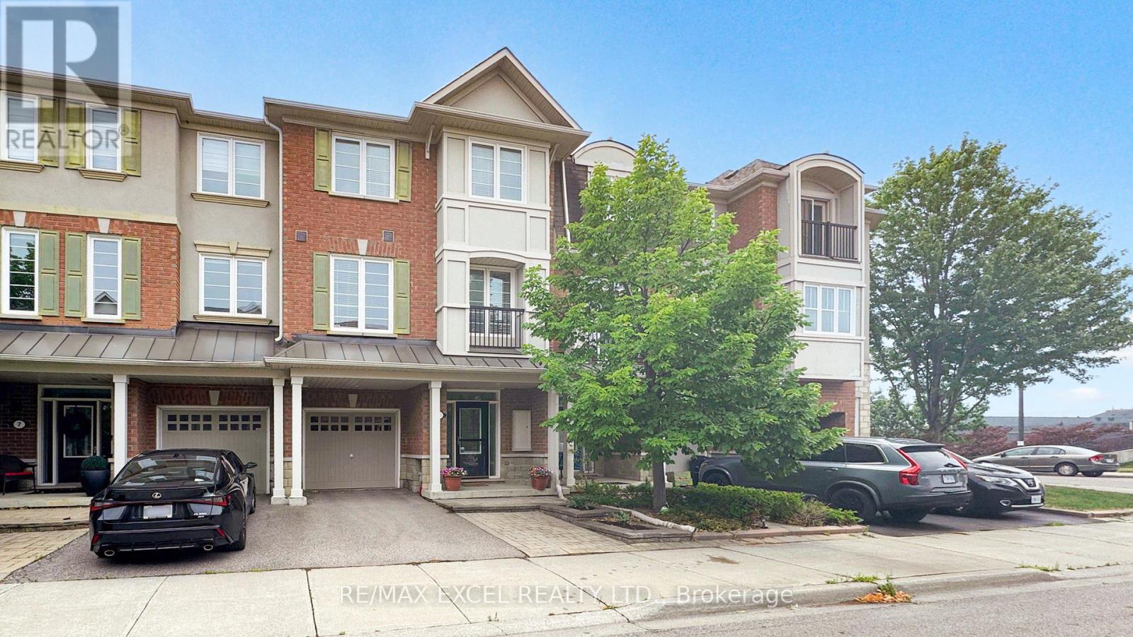
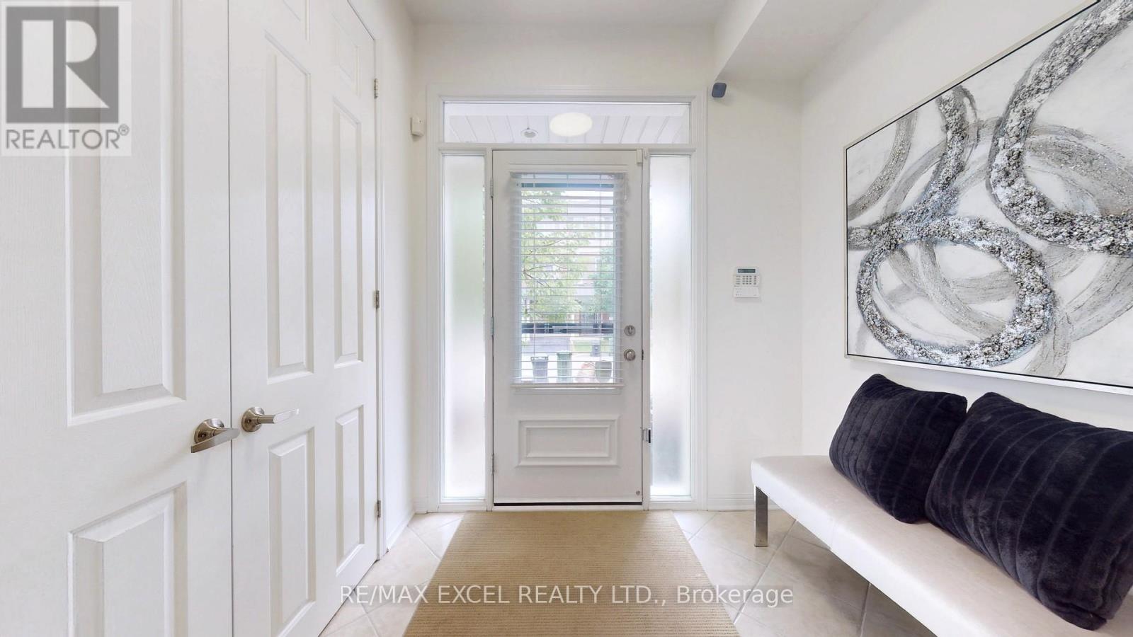
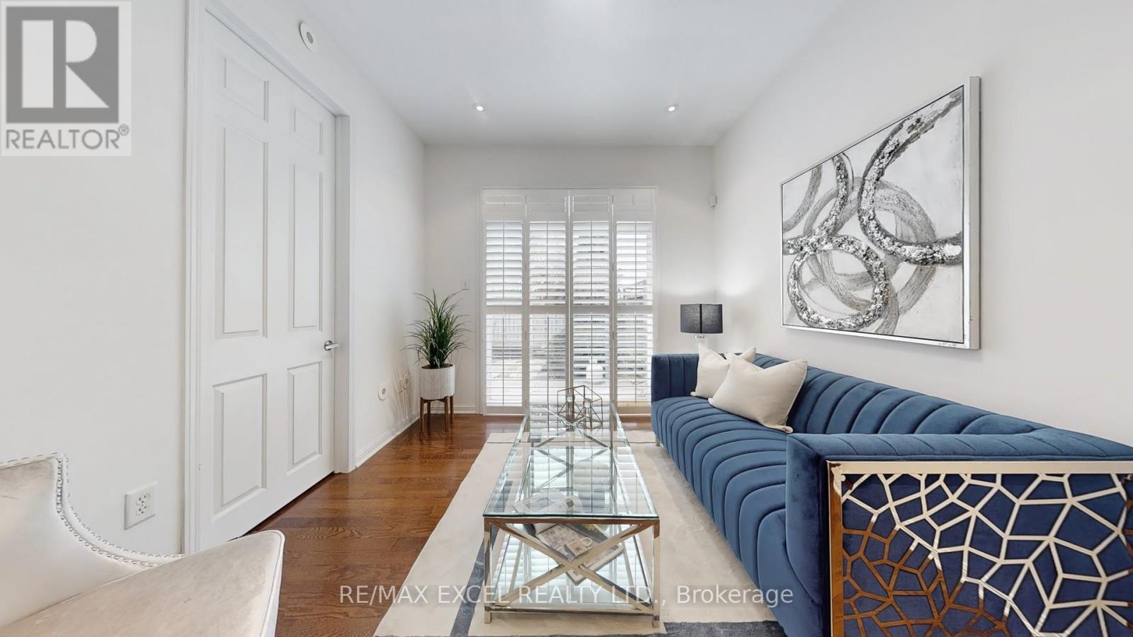
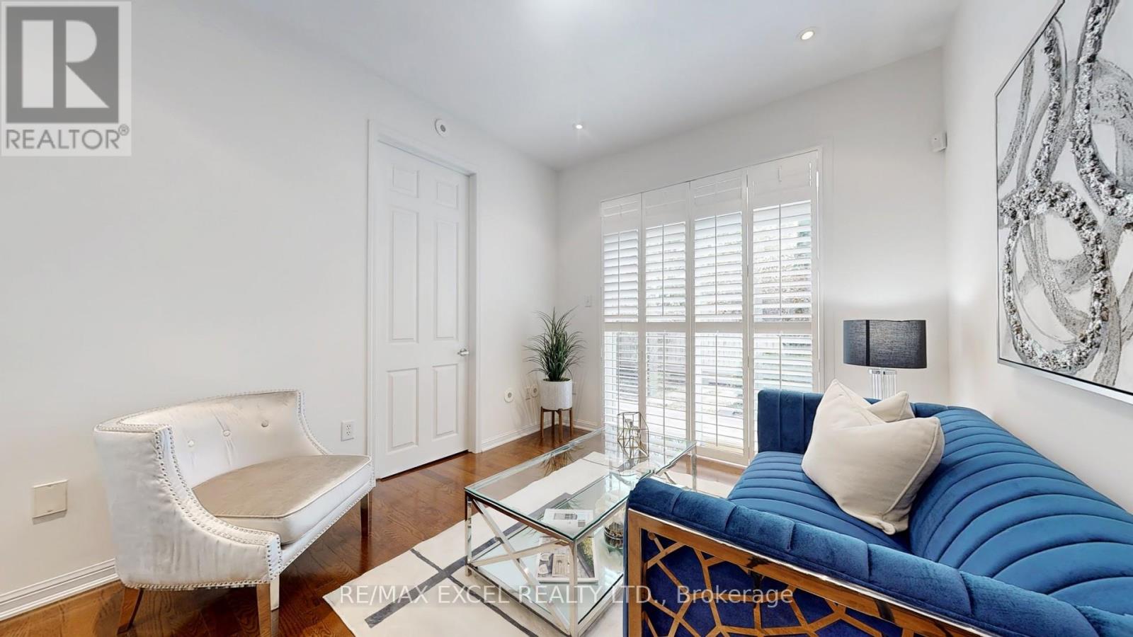
$968,000
5 PETHICK STREET
Toronto, Ontario, Ontario, M1L0C9
MLS® Number: E12322764
Property description
Gorgeous 1819 Sqft. Mattamy-Built Freehold Townhouse in a Prime Location! This beautifully maintained and Upgraded 3-bedroom, 3-bathroom freehold townhouse offers a bright and functional layout filled with natural light from large windows throughout. The main floor living room walks out to a landscaped private backyard with patio stone perfect for relaxing or entertaining. Enjoy smooth ceilings and 9-foot heights on both the first and second floors, along with pot lights and Oak staircase that enhance the modern ambiance. The gourmet kitchen features granite countertops, backsplash and generous cabinetry space. Freshly painted on the first and second floors, as well as the third-floor hallway. The oversized primary bedroom includes a luxurious 4-piece ensuite and a spacious walk-in closet. The ground level offers a versatile space that can be used as a bedroom, office, or family room, with direct access to the backyard for seamless indoor-outdoor living. Located within walking distance to Warden TTC Subway Station, Warden Hilltop Community Centre, parks, and schools this home blends comfort, style, and everyday convenience. Must See!
Building information
Type
*****
Age
*****
Appliances
*****
Construction Style Attachment
*****
Cooling Type
*****
Exterior Finish
*****
Flooring Type
*****
Foundation Type
*****
Half Bath Total
*****
Heating Fuel
*****
Heating Type
*****
Size Interior
*****
Stories Total
*****
Utility Water
*****
Land information
Amenities
*****
Fence Type
*****
Sewer
*****
Size Depth
*****
Size Frontage
*****
Size Irregular
*****
Size Total
*****
Rooms
Ground level
Foyer
*****
Family room
*****
Third level
Bedroom 3
*****
Bedroom 2
*****
Primary Bedroom
*****
Second level
Eating area
*****
Kitchen
*****
Dining room
*****
Living room
*****
Courtesy of RE/MAX EXCEL REALTY LTD.
Book a Showing for this property
Please note that filling out this form you'll be registered and your phone number without the +1 part will be used as a password.
