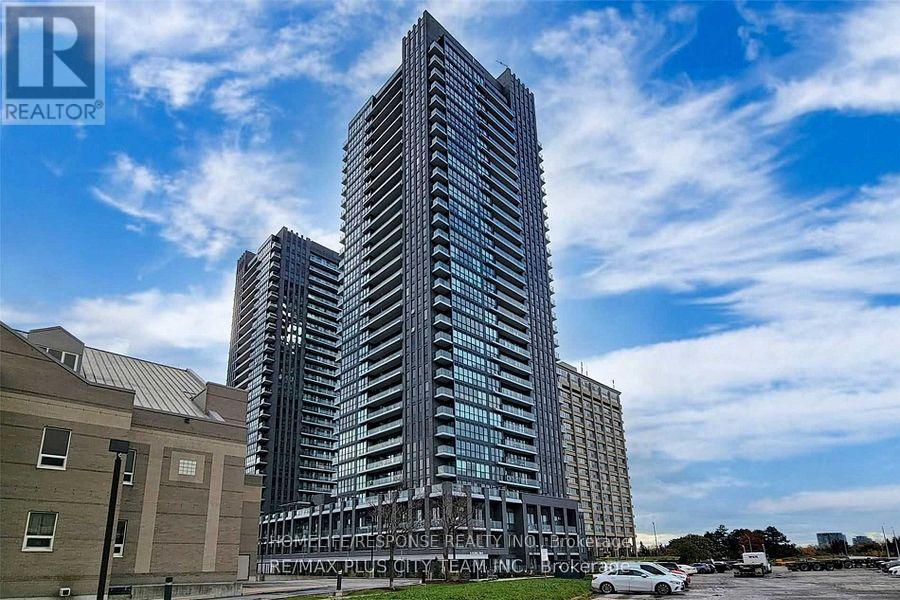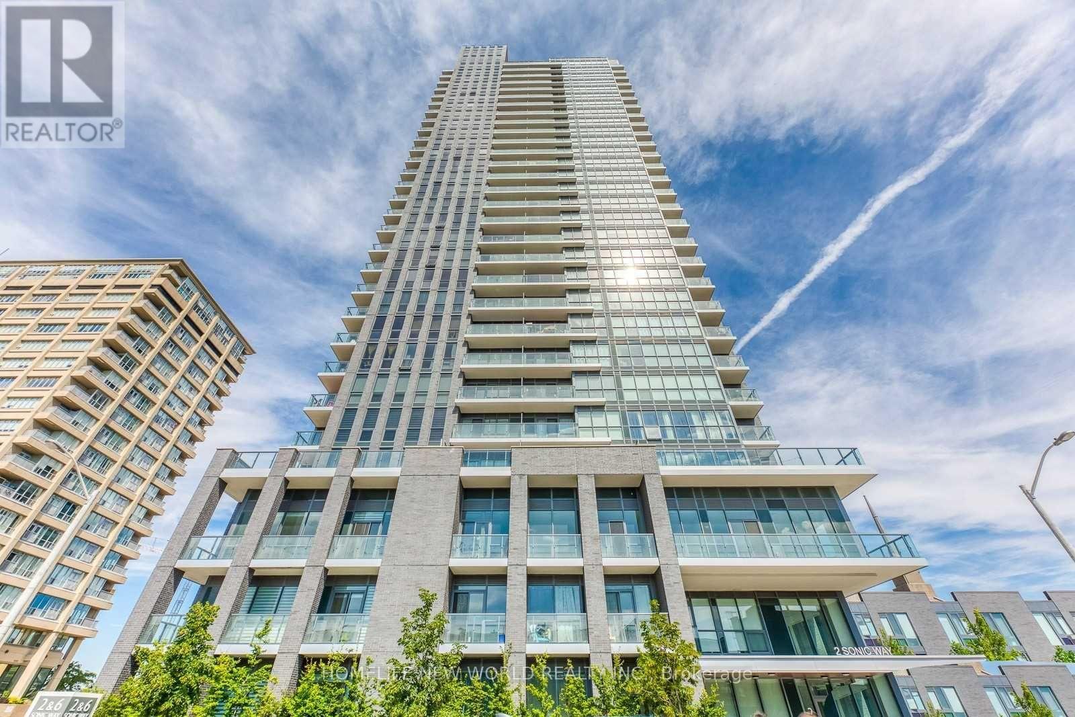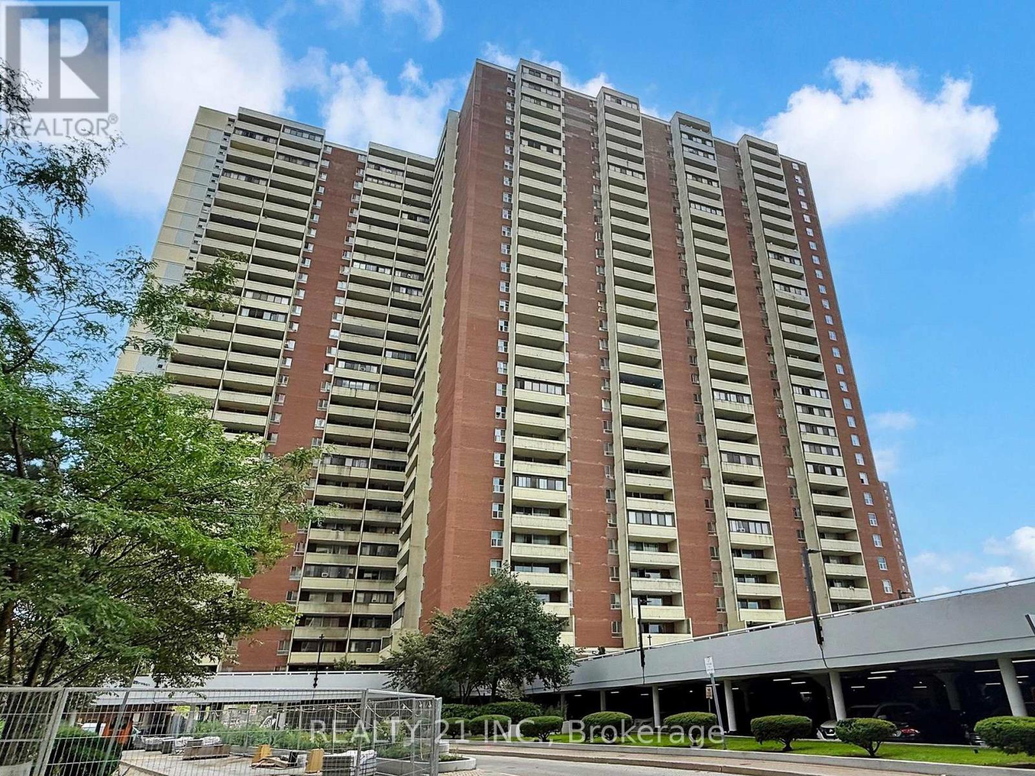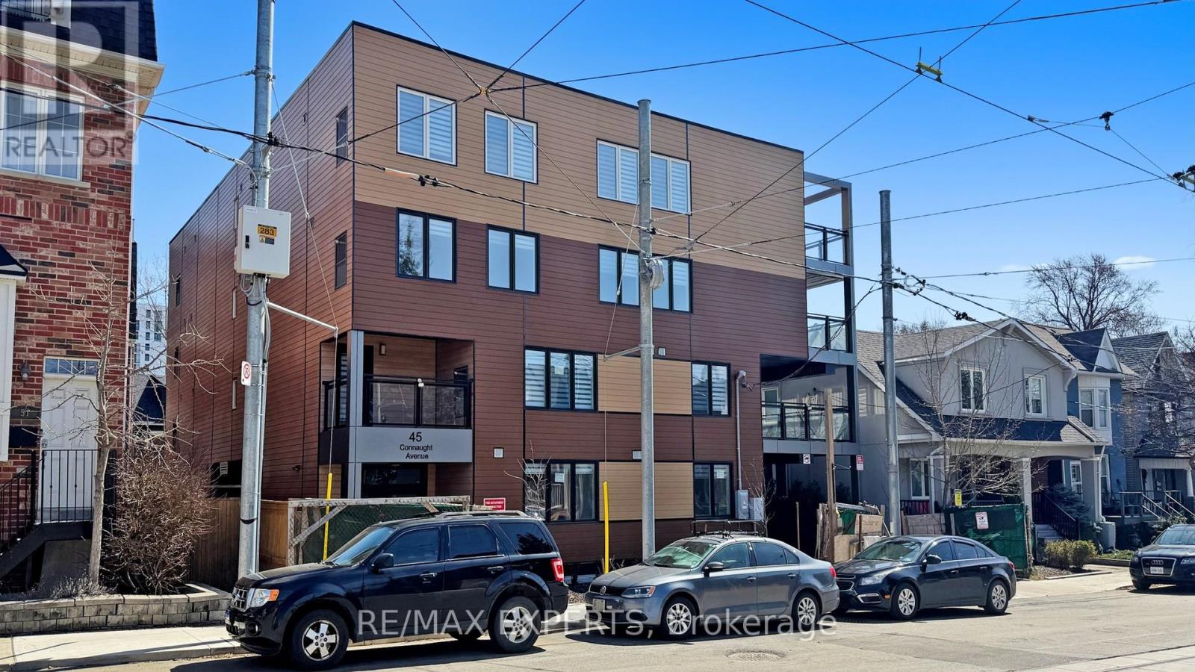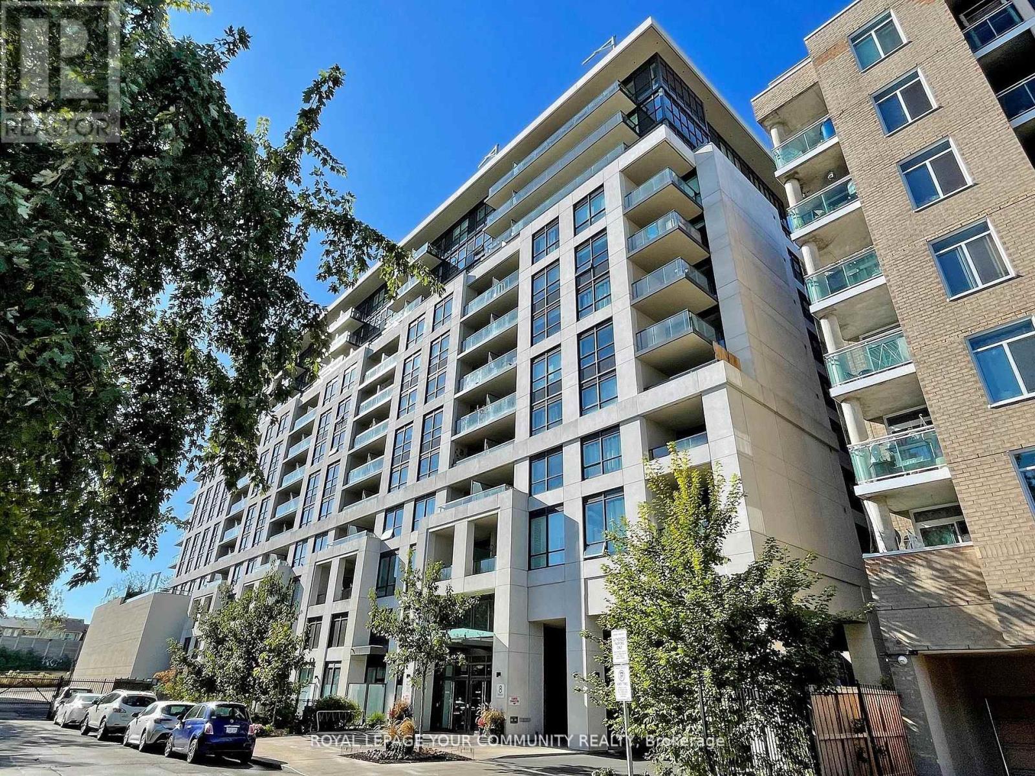Free account required
Unlock the full potential of your property search with a free account! Here's what you'll gain immediate access to:
- Exclusive Access to Every Listing
- Personalized Search Experience
- Favorite Properties at Your Fingertips
- Stay Ahead with Email Alerts

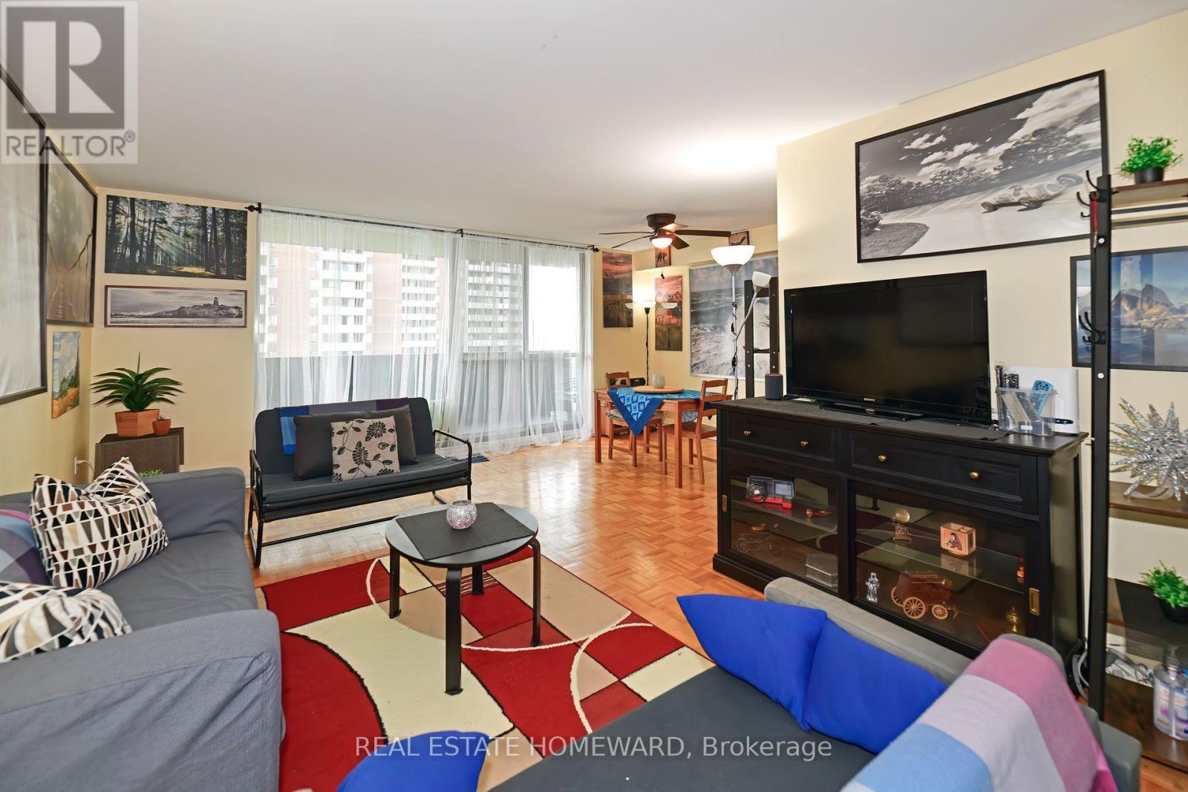
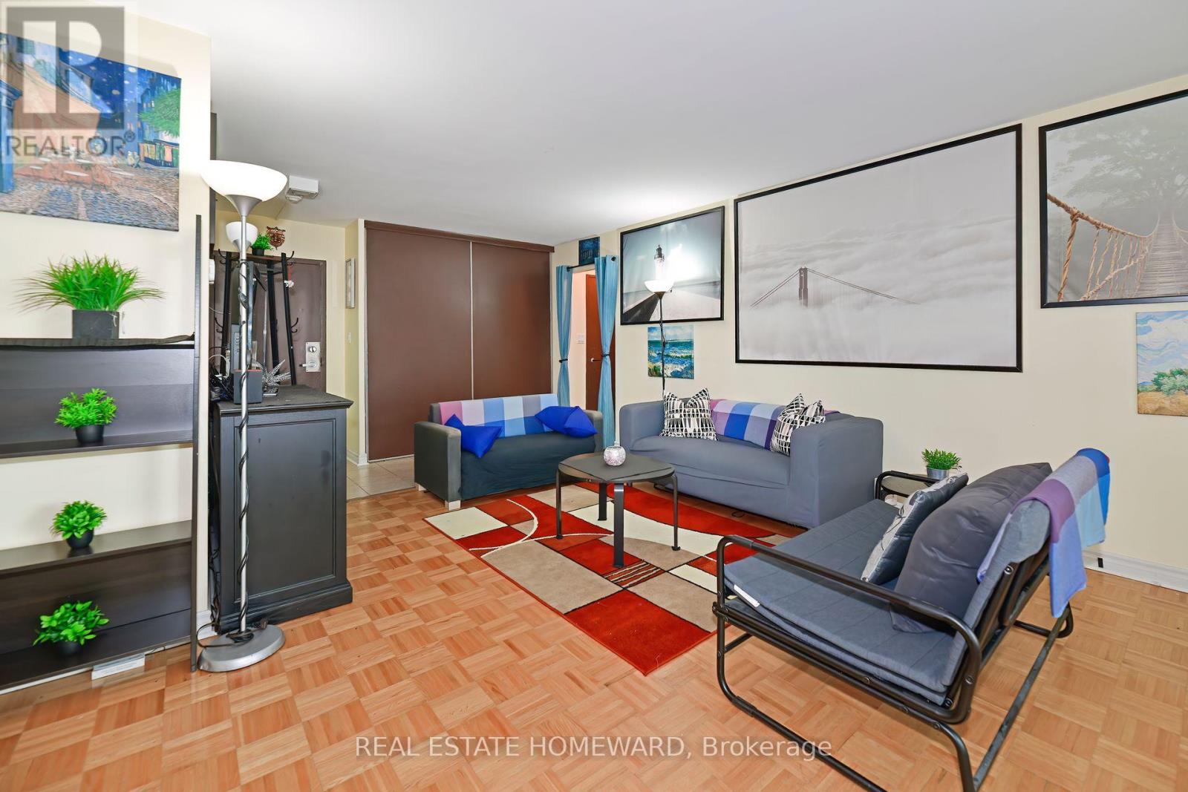
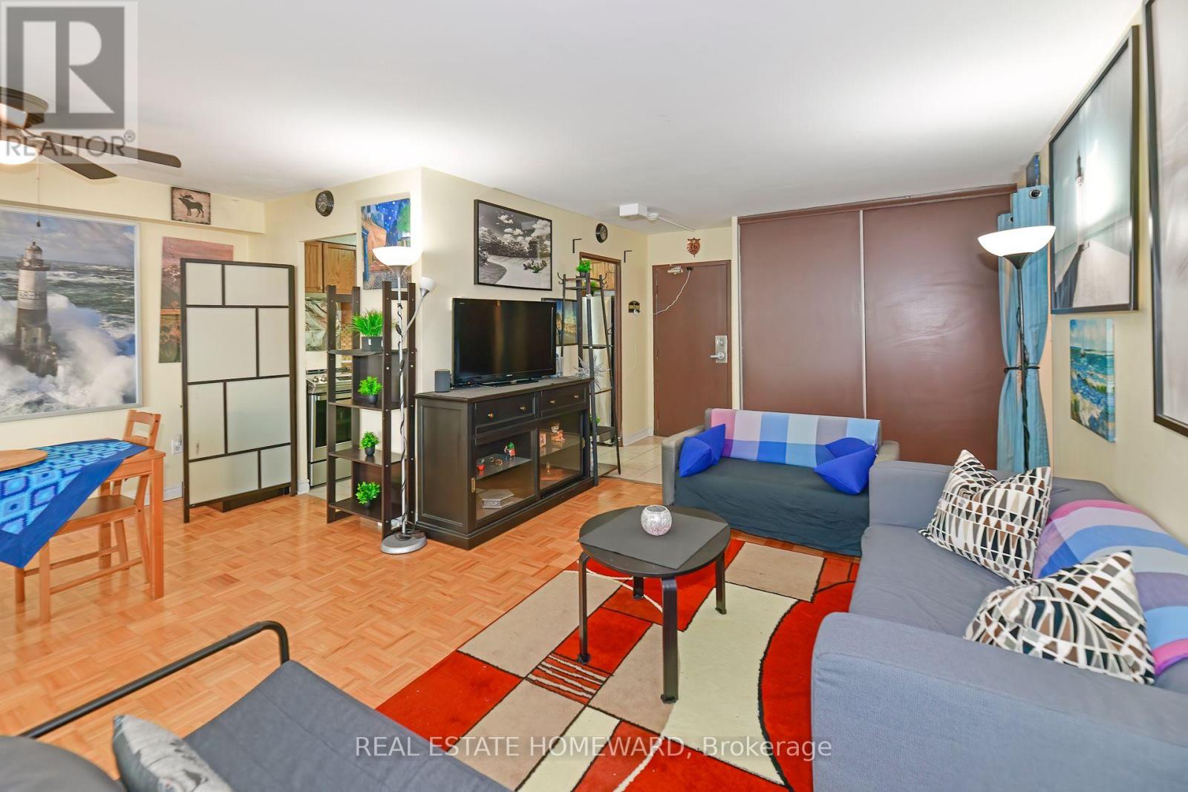
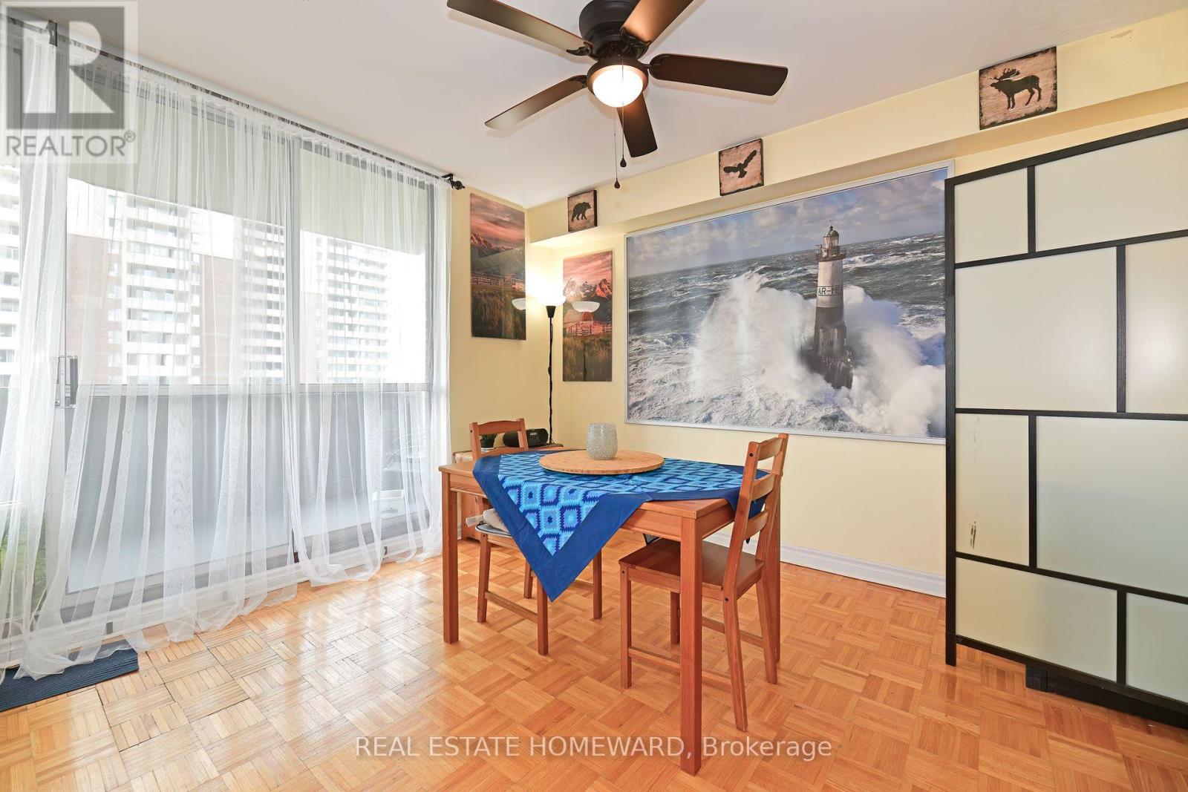
$369,900
1503 - 5 MASSEY SQUARE
Toronto, Ontario, Ontario, M4C5L6
MLS® Number: E12329361
Property description
First time Buyers & or Down-sizer's this suite offers great value. Located within steps to Toronto's Subway and Blue Line bus routes. The suite has been upgraded and has been well maintained, there is lots of room to grow into, or for the down-sizer's, there is lots of room for you to keep and bring your cherished treasures. The Chef within will love the kitchen: G.E. glass cook top stove, 1 yr new stainless steel fridge, Stainless steel hood vent, there is plenty of counter-space, cupboards and pot drawers. The large open concept living & dining area has wood flooring & a wall of glass with sliding doors to walk out to the west facing balcony with stunning views of the CN Tower & Toronto's famous city scape. The king sized bedroom offers great closet space & wood flooring. This suite features cascades of natural light. Conveniently located within minutes to Taylor Creek Park with great trails, The Beaches, Shoppers world, Metro, Freshco, Loblaws and all the shops, cafes and entertainment of the Danforth. Steps to the subway (20 Min to Downtown). Enjoy the multi-million dollar recreation centre with indoor swimming, gym, basketball and other racquet courts, sauna and more. Check out the virtual tour for more photos. The complex has been under going many upgrades that will continue to add value.
Building information
Type
*****
Age
*****
Appliances
*****
Exterior Finish
*****
Flooring Type
*****
Heating Fuel
*****
Heating Type
*****
Size Interior
*****
Land information
Rooms
Flat
Other
*****
Bathroom
*****
Bedroom
*****
Kitchen
*****
Dining room
*****
Living room
*****
Foyer
*****
Courtesy of REAL ESTATE HOMEWARD
Book a Showing for this property
Please note that filling out this form you'll be registered and your phone number without the +1 part will be used as a password.
