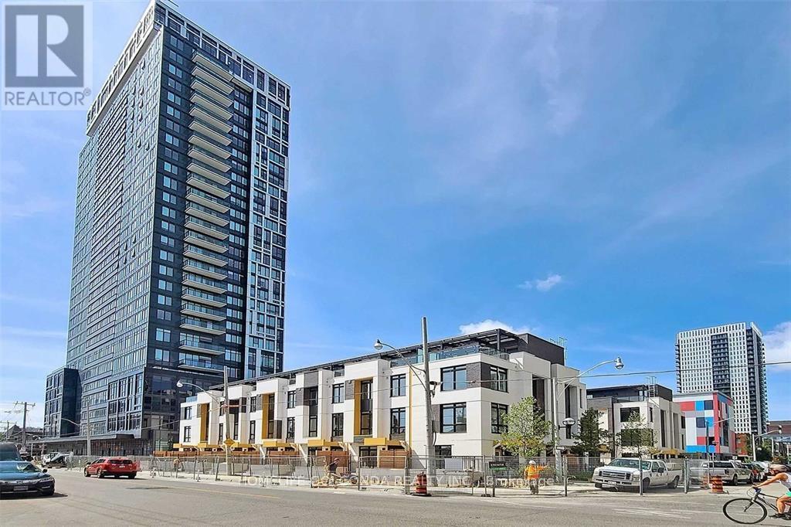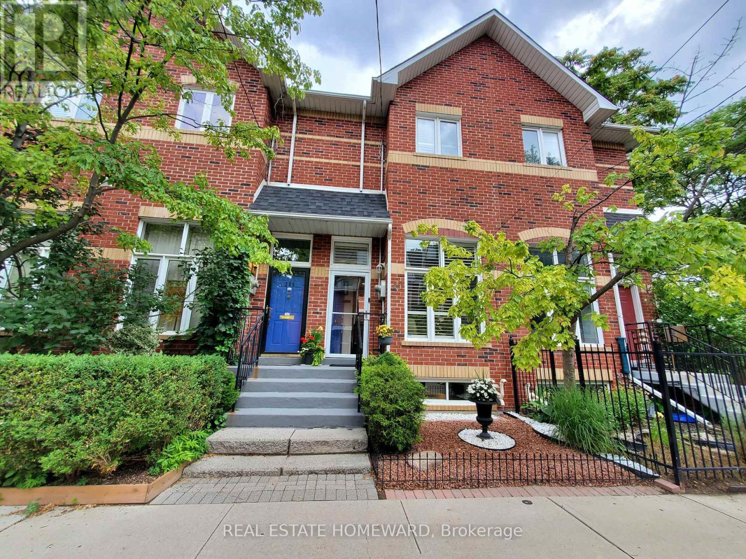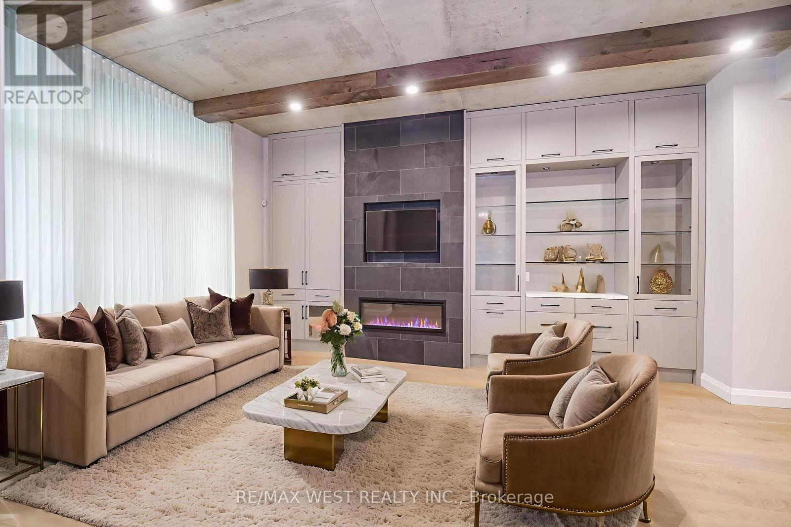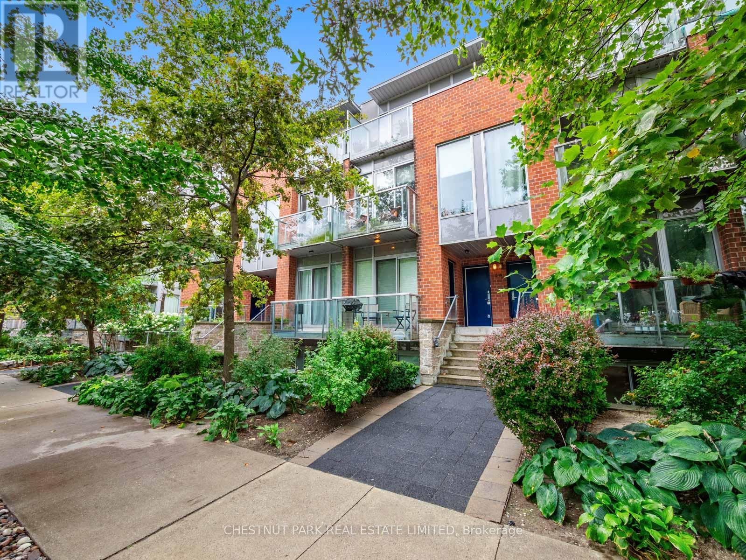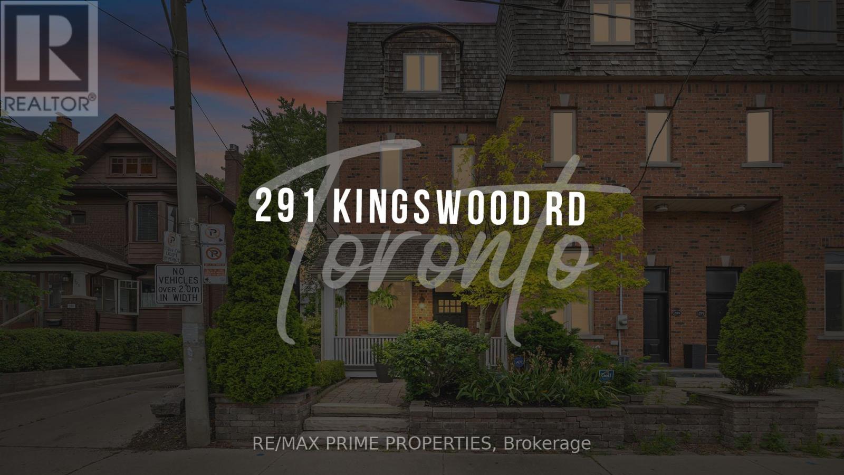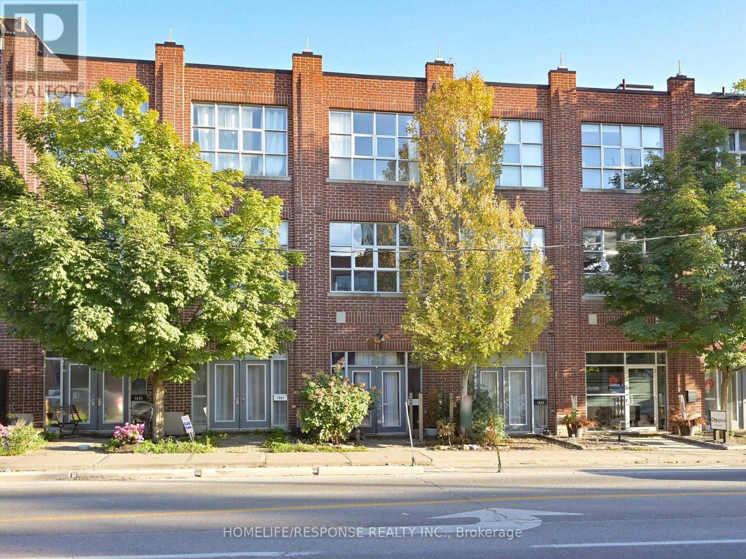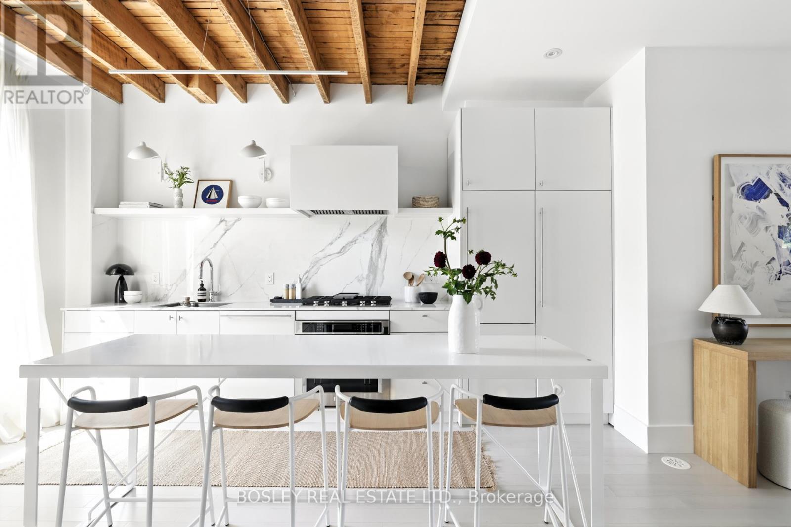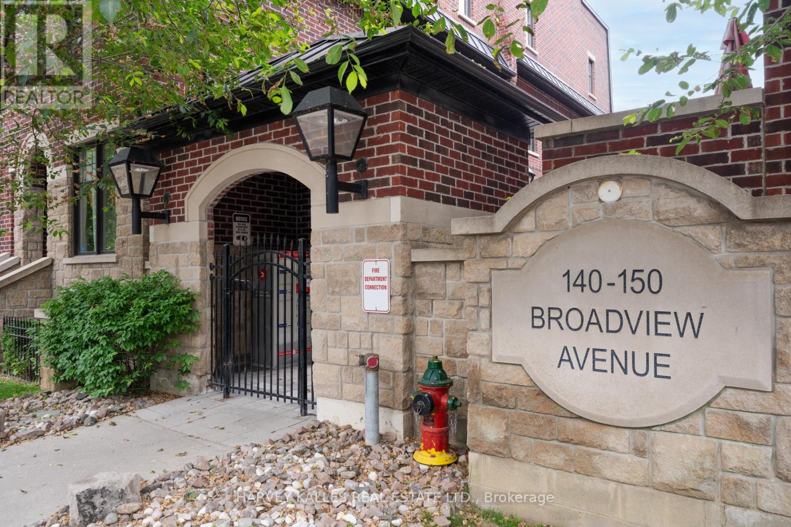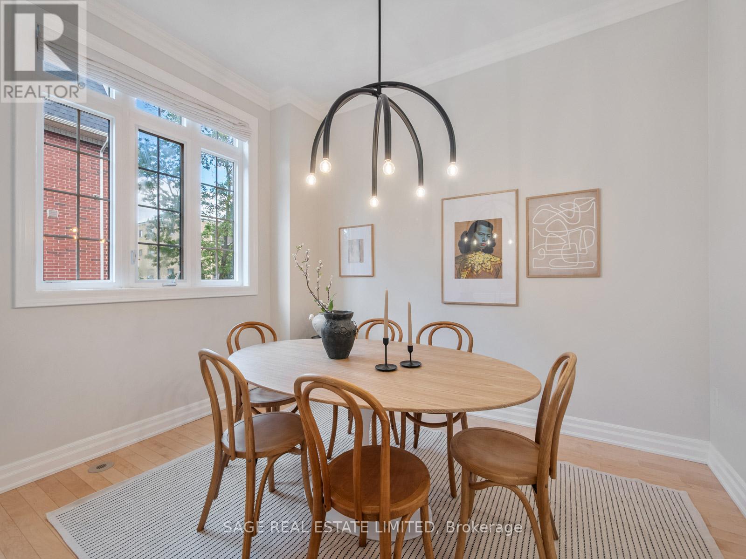Free account required
Unlock the full potential of your property search with a free account! Here's what you'll gain immediate access to:
- Exclusive Access to Every Listing
- Personalized Search Experience
- Favorite Properties at Your Fingertips
- Stay Ahead with Email Alerts
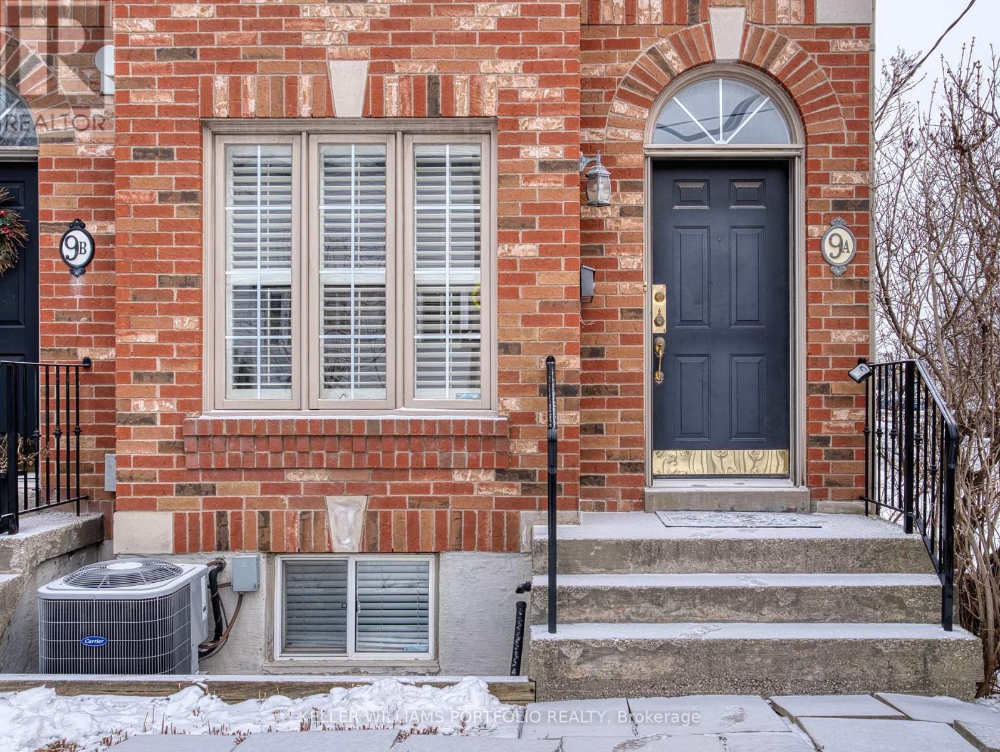
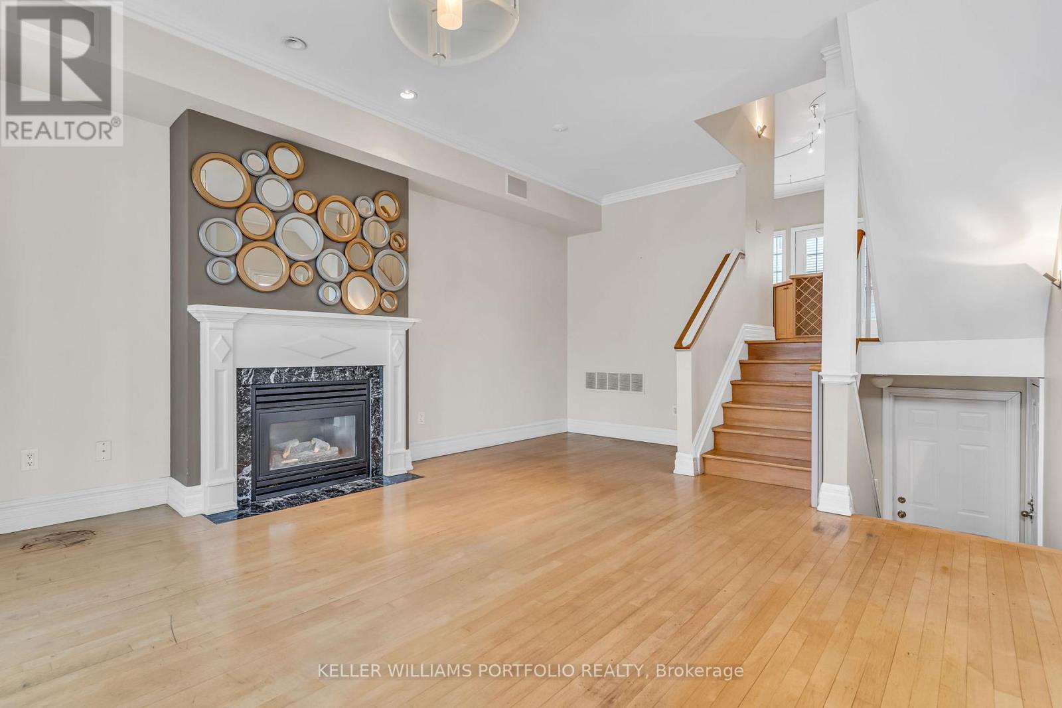
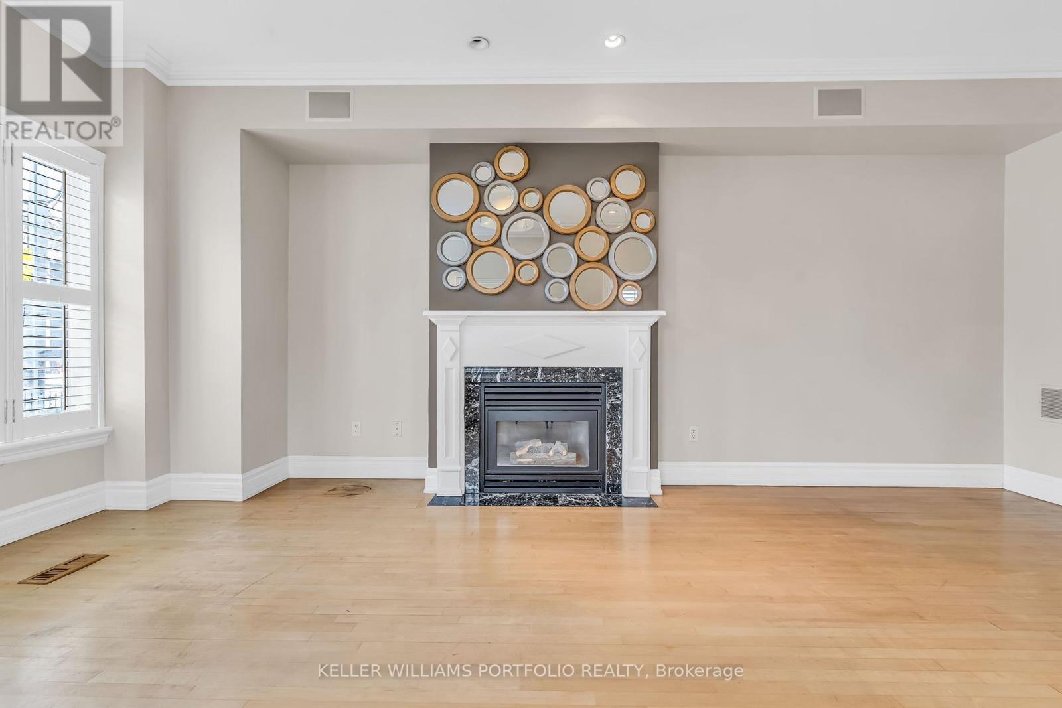
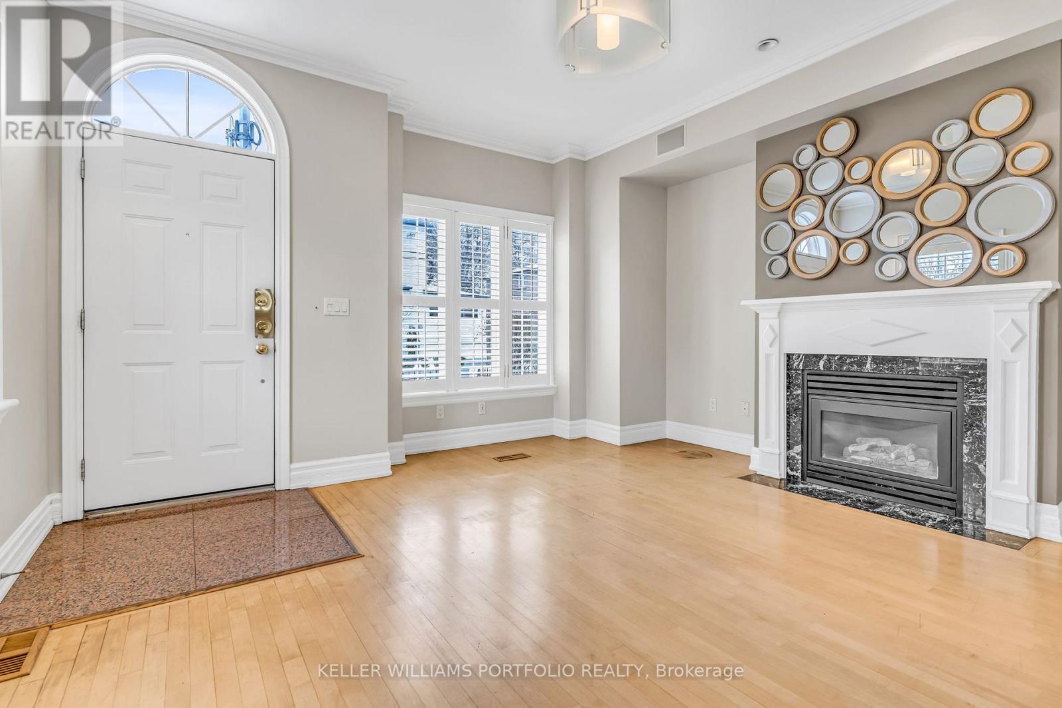
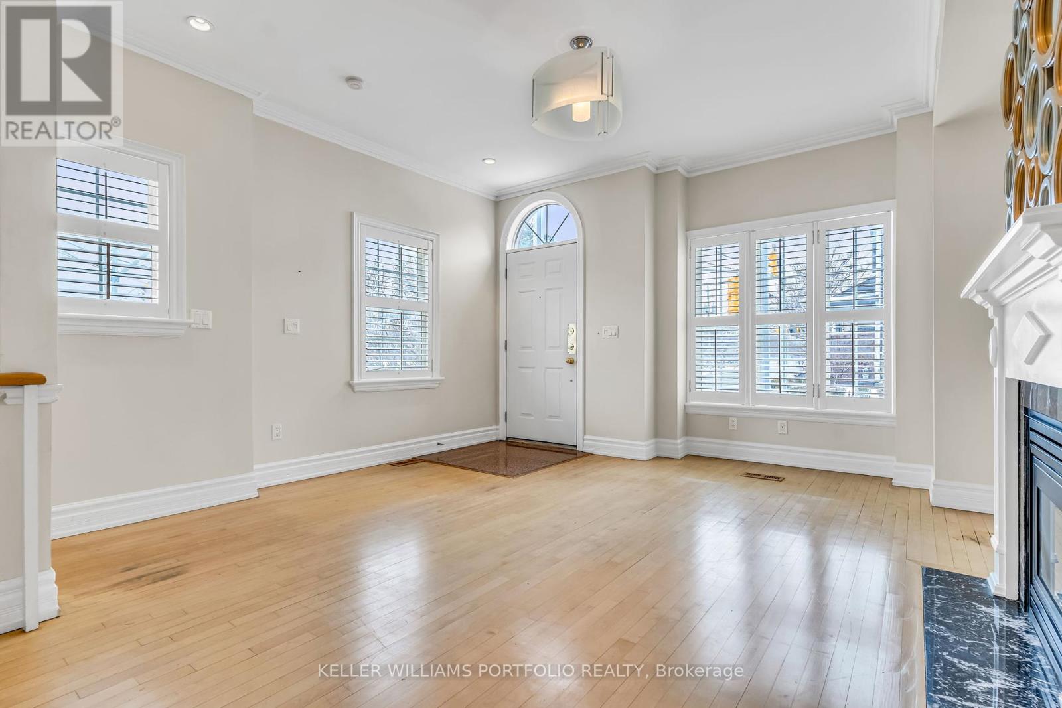
$1,199,900
9A WOODFIELD RD ROAD
Toronto, Ontario, Ontario, M4L2W4
MLS® Number: E12332525
Property description
Welcome To 9A Woodfield Rd. A Lovely 3-Storey Victorian-Style Freehold Townhouse, 2 Bedroom, 2 Bathroom Located Between The Heart Of Leslieville And The Beaches. Included are 9ft Ceilings, Hardwood Flooring in Lower Level Rec Room, Main Floor Family Room, Kitchen and Dining Room. Walk out to Balcony from the Open Concept Kitchen and Dining Room, Cozy Gas Fireplace in Family Room. Primary Bedroom With 4pce Ensuite And His/Hers Double Closets. Broadloom In Living Room and All Bedrooms. Fully Finished Lower Level Rec Room, 2pce Washroom, Laundry, and Side Door Separate Entrance. Also included are A Crawl Space For Extra Storage, Central Vacuum & Equipment, Central Air Conditioning, Sump Pump and Back Flow Valve, and Private Rooftop Deck To Enjoy This Serene Neighbourhood. Walking Distance to Tennis Courts, Green Spaces, Parks, ie Woodbine Park and Woodbine Beach, With only a 12-Min Walk To The Boardwalk, Steps To Public Transit, And a Great Selection Of Cafes, Restaurants And Shops Along Queen Street. Homeowners Association Annual Fee of Approx. $500 for Snow Removal and Minor Repairs.
Building information
Type
*****
Age
*****
Amenities
*****
Appliances
*****
Basement Development
*****
Basement Features
*****
Basement Type
*****
Construction Style Attachment
*****
Cooling Type
*****
Exterior Finish
*****
Fireplace Present
*****
FireplaceTotal
*****
Flooring Type
*****
Foundation Type
*****
Half Bath Total
*****
Heating Fuel
*****
Heating Type
*****
Size Interior
*****
Stories Total
*****
Utility Water
*****
Land information
Amenities
*****
Sewer
*****
Size Depth
*****
Size Frontage
*****
Size Irregular
*****
Size Total
*****
Rooms
In between
Bedroom 2
*****
Primary Bedroom
*****
Dining room
*****
Kitchen
*****
Main level
Family room
*****
Basement
Recreational, Games room
*****
Third level
Other
*****
Second level
Living room
*****
Courtesy of KELLER WILLIAMS PORTFOLIO REALTY
Book a Showing for this property
Please note that filling out this form you'll be registered and your phone number without the +1 part will be used as a password.
