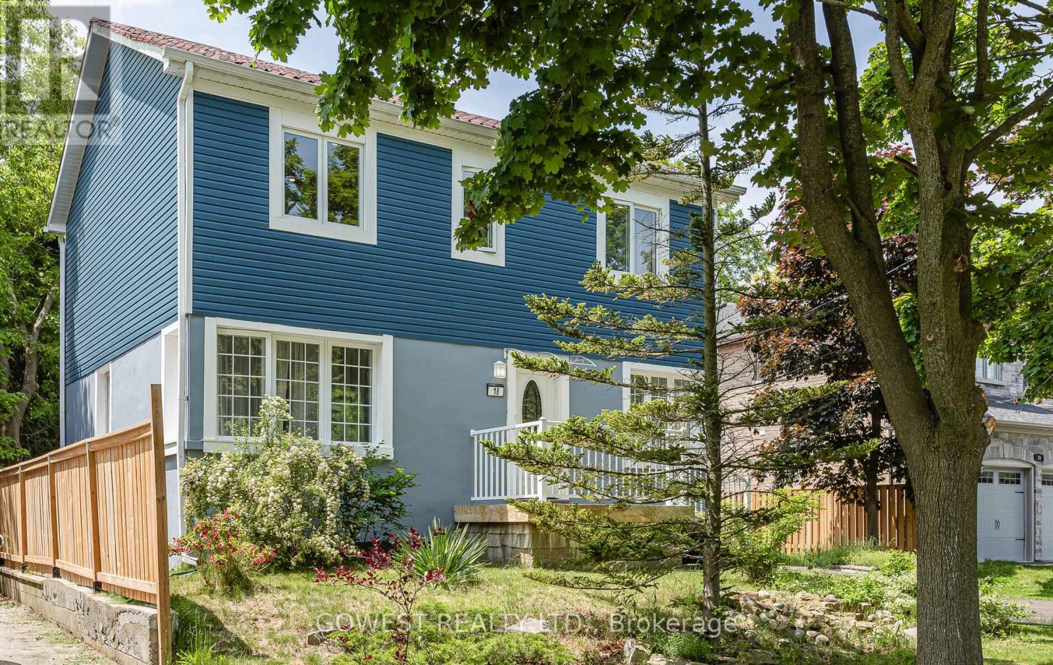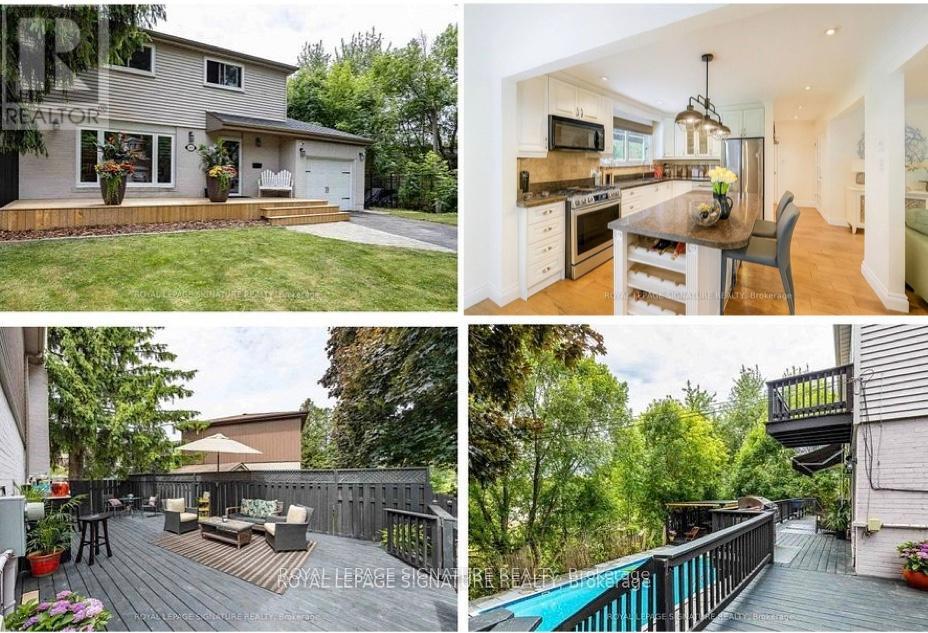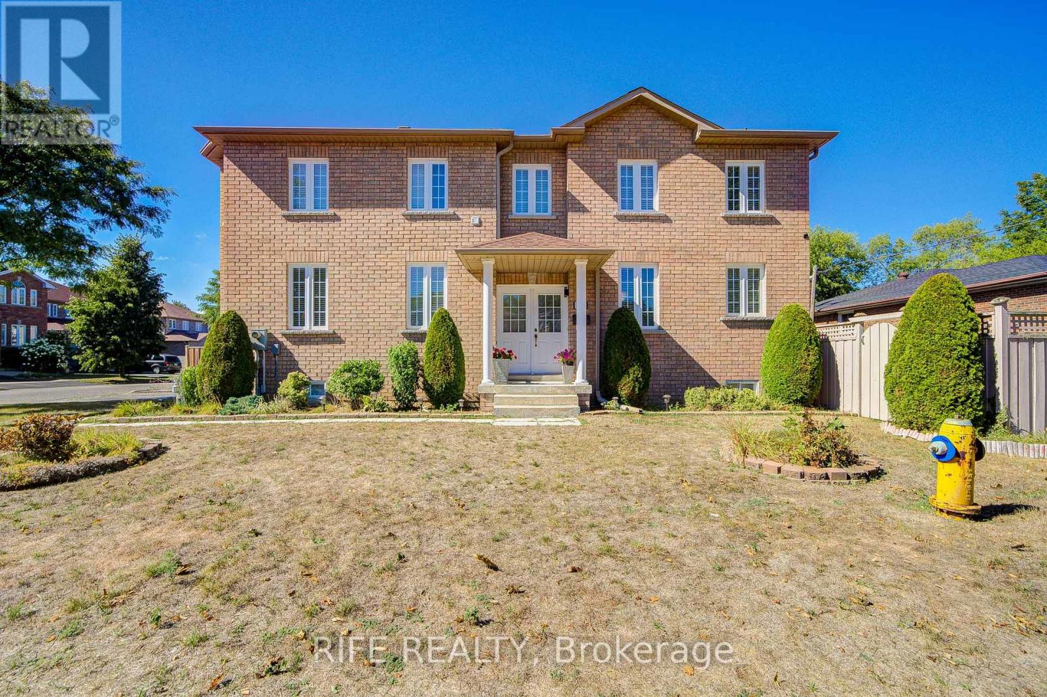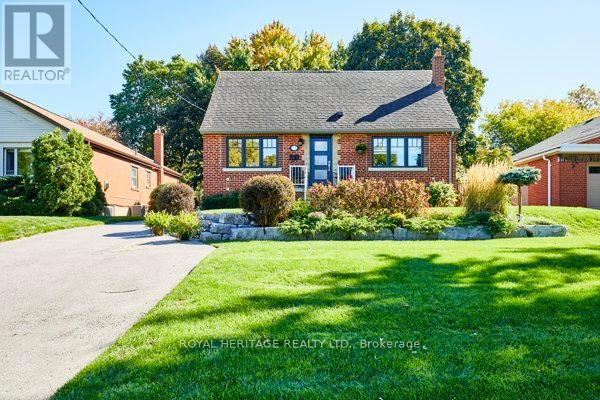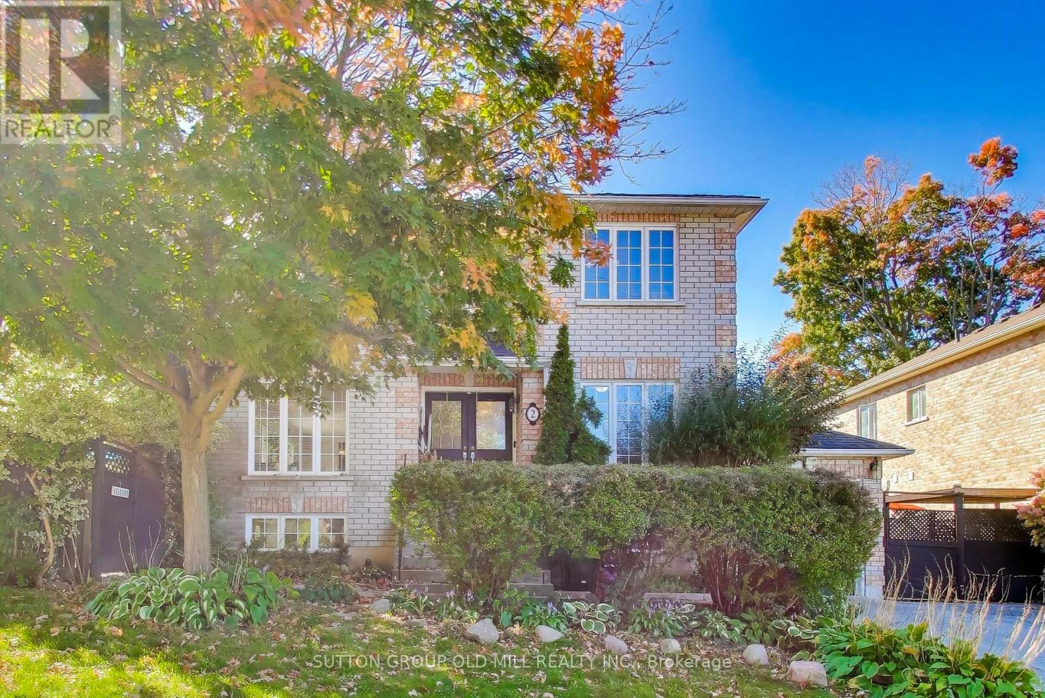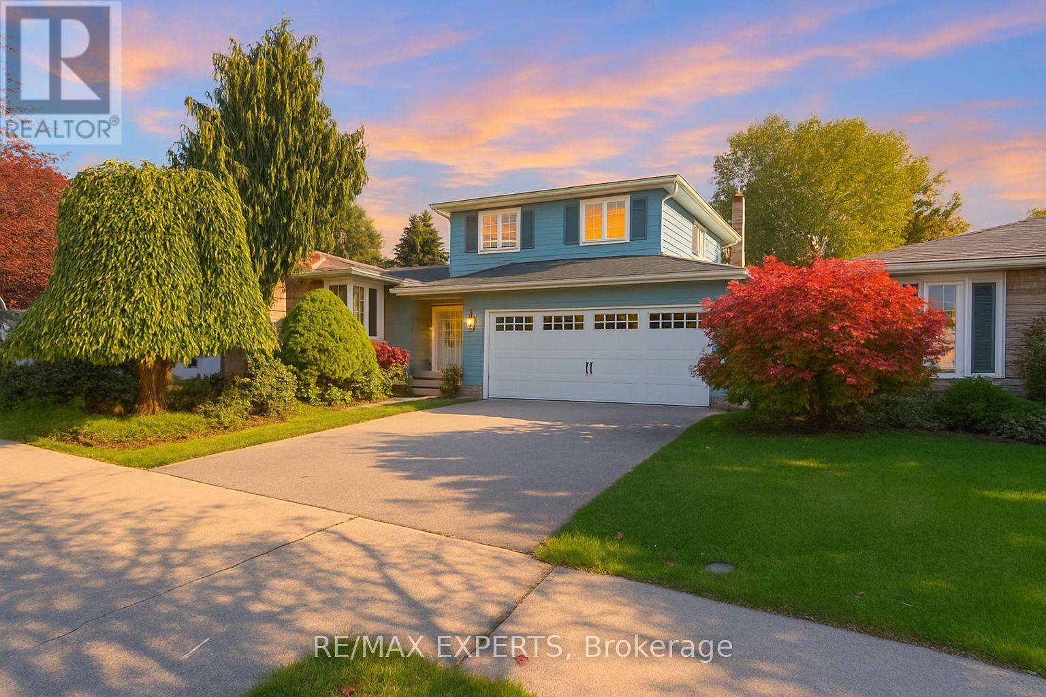Free account required
Unlock the full potential of your property search with a free account! Here's what you'll gain immediate access to:
- Exclusive Access to Every Listing
- Personalized Search Experience
- Favorite Properties at Your Fingertips
- Stay Ahead with Email Alerts
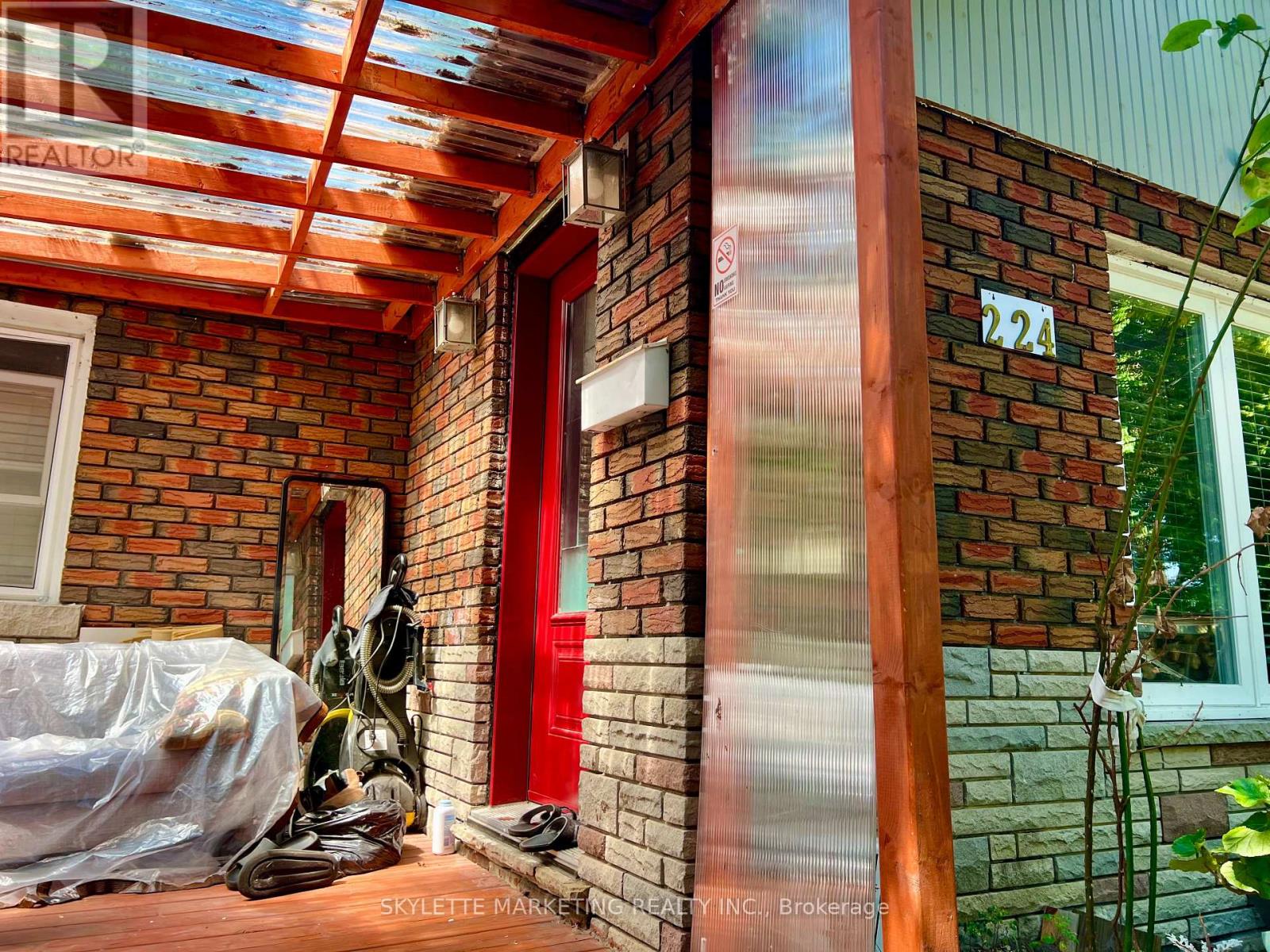
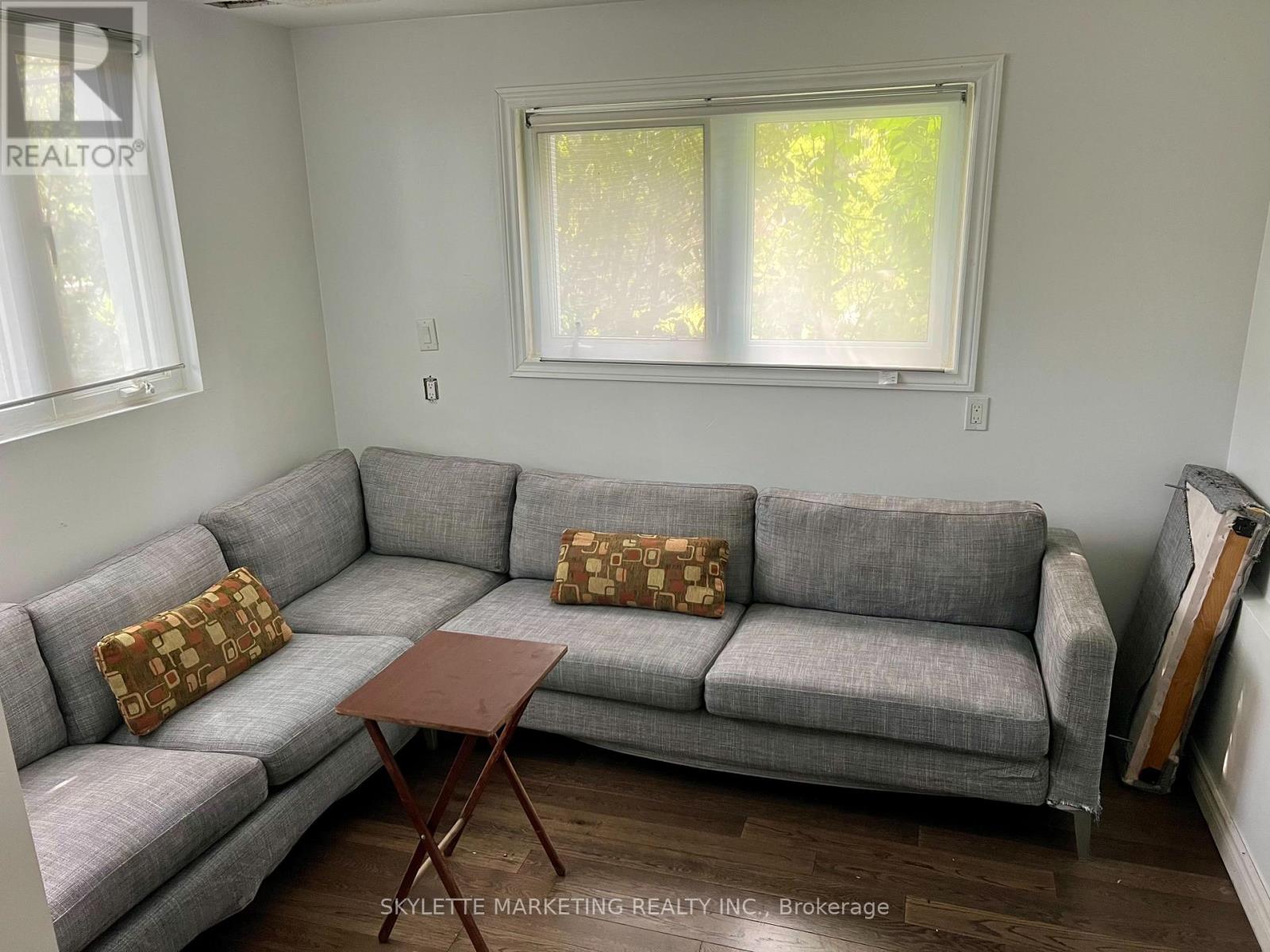

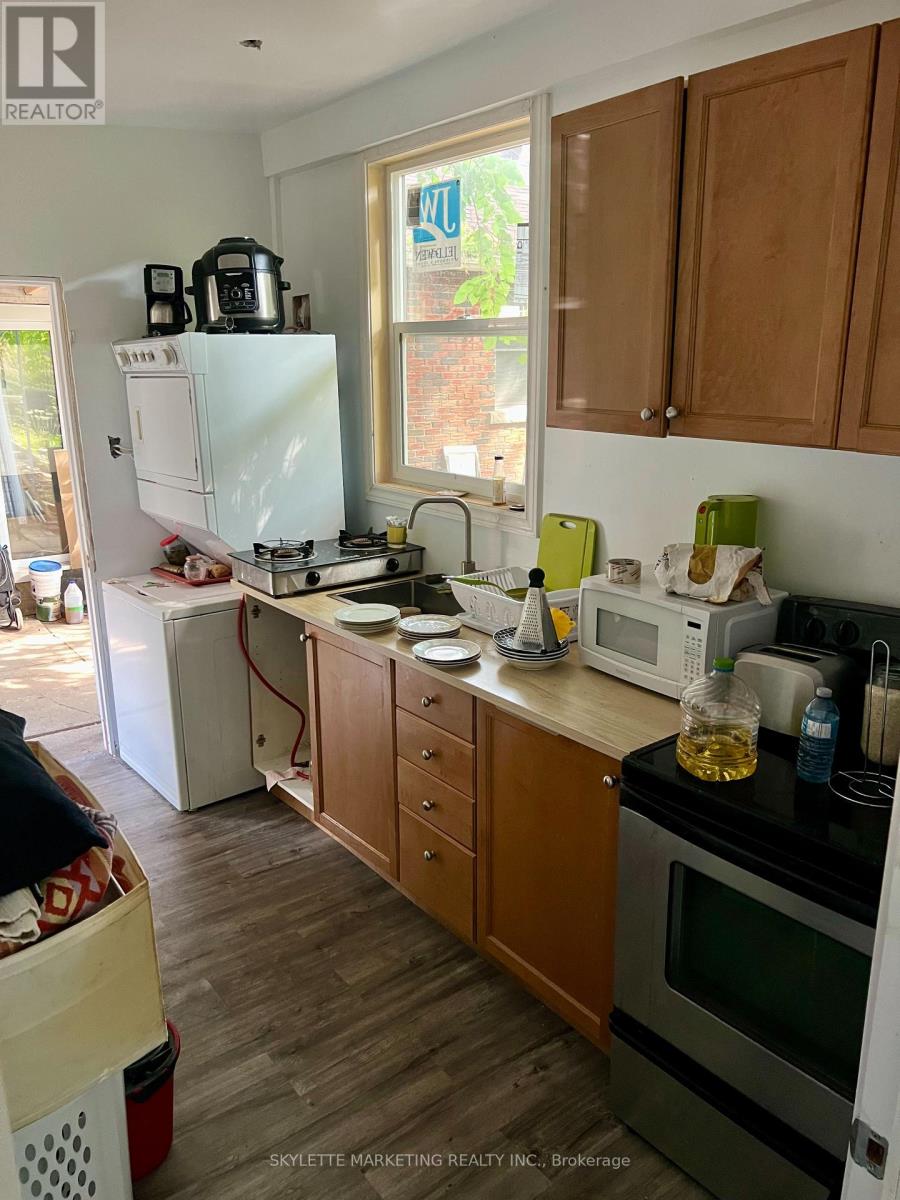

$1,300,000
224 GALLOWAY ROAD
Toronto, Ontario, Ontario, M1E1X4
MLS® Number: E12334599
Property description
Great opportunity for investors! Premium 55 x 150 ft lot in a prime location, close to all amenities. Detached 2 + 5 bedroom bungalow with 4 full washrooms, open concept layout, and renovated in 2020. Finished basement (2021) with separate entrance offers 3 bedrooms, full kitchen, washroom, and private washer/dryer - ideal for rental or extended family. Spacious oversized garage converted in 2023 into a 1-bedroom loft with private washroom and planned kitchen. Backyard garden suite (2024) adds a 1-bedroom apartment with full kitchen, washroom, living/dining area, and its own washer/dryer. Additional features include 3 full kitchens, parking for 6 cars, central A/C & heating, tankless water heater, and upgraded 200 AMP breaker panel. A rare multi-unit property with strong income potential! 200 Watts Upgraded Braker.
Building information
Type
*****
Architectural Style
*****
Basement Features
*****
Basement Type
*****
Construction Style Attachment
*****
Cooling Type
*****
Exterior Finish
*****
Fireplace Present
*****
Flooring Type
*****
Foundation Type
*****
Heating Fuel
*****
Heating Type
*****
Size Interior
*****
Stories Total
*****
Utility Water
*****
Land information
Amenities
*****
Fence Type
*****
Sewer
*****
Size Depth
*****
Size Frontage
*****
Size Irregular
*****
Size Total
*****
Rooms
Main level
Bedroom
*****
Primary Bedroom
*****
Kitchen
*****
Dining room
*****
Living room
*****
Basement
Kitchen
*****
Bedroom
*****
Bedroom
*****
Recreational, Games room
*****
Courtesy of SKYLETTE MARKETING REALTY INC.
Book a Showing for this property
Please note that filling out this form you'll be registered and your phone number without the +1 part will be used as a password.

