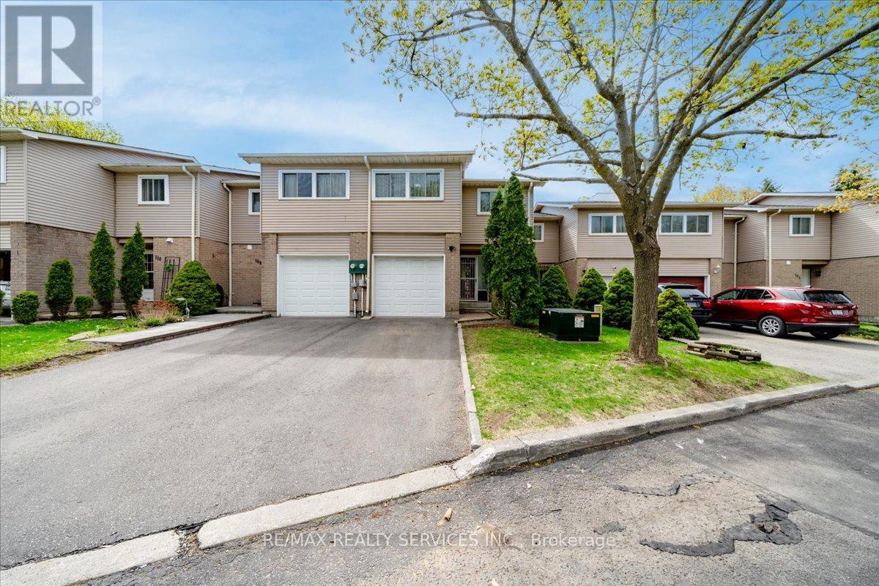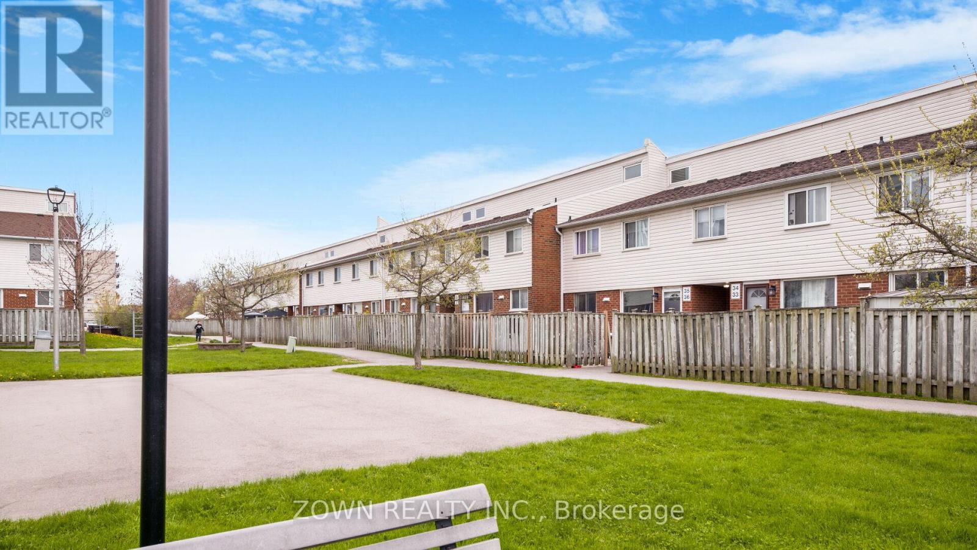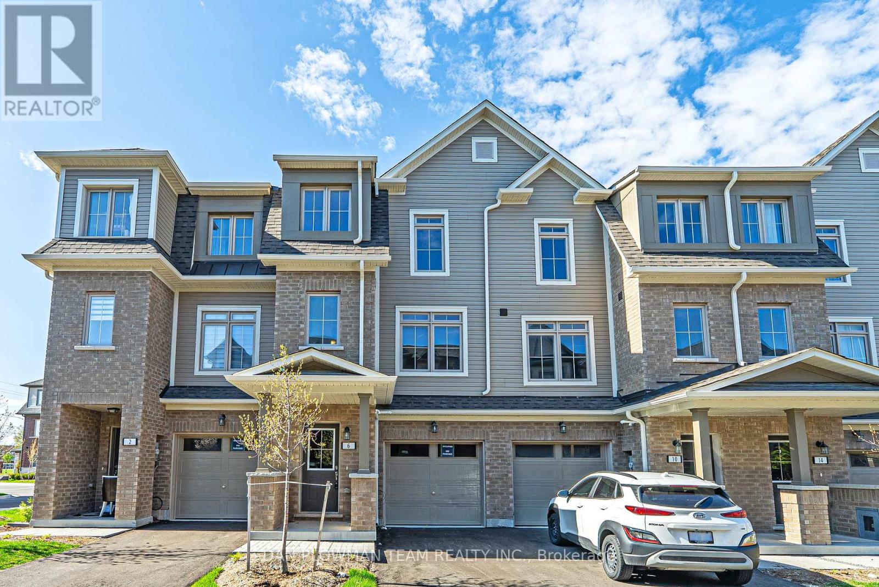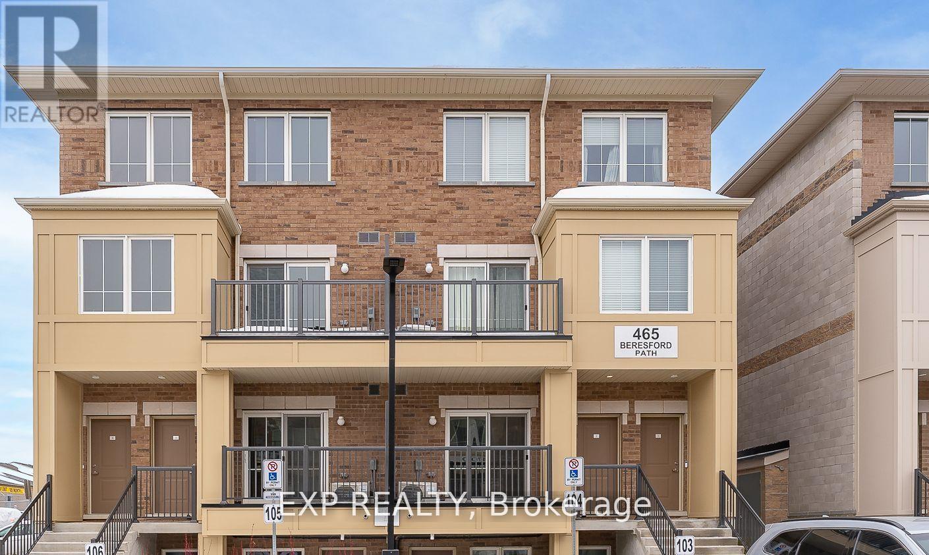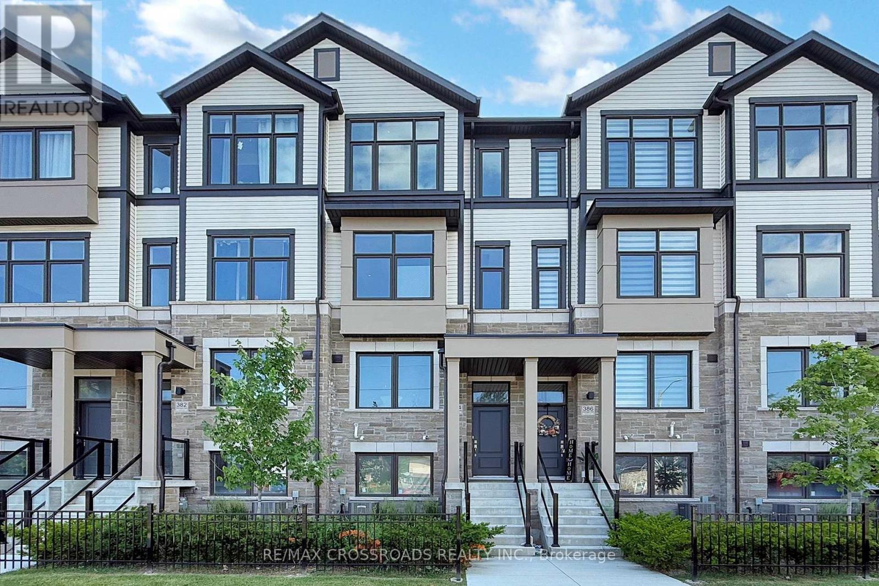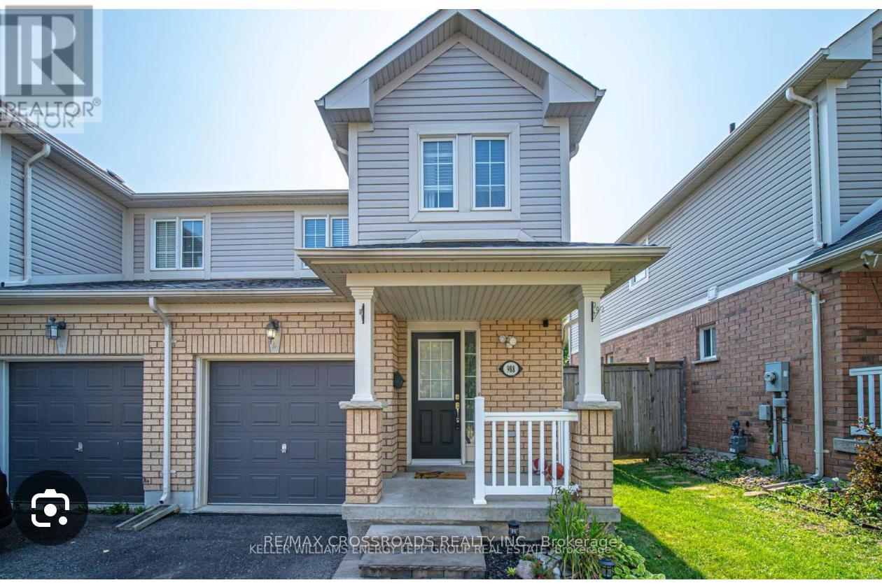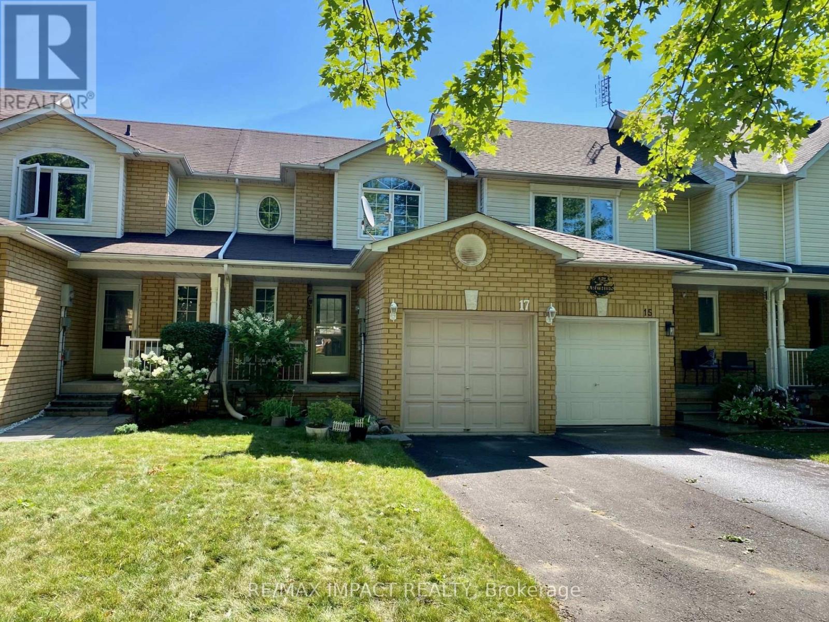Free account required
Unlock the full potential of your property search with a free account! Here's what you'll gain immediate access to:
- Exclusive Access to Every Listing
- Personalized Search Experience
- Favorite Properties at Your Fingertips
- Stay Ahead with Email Alerts
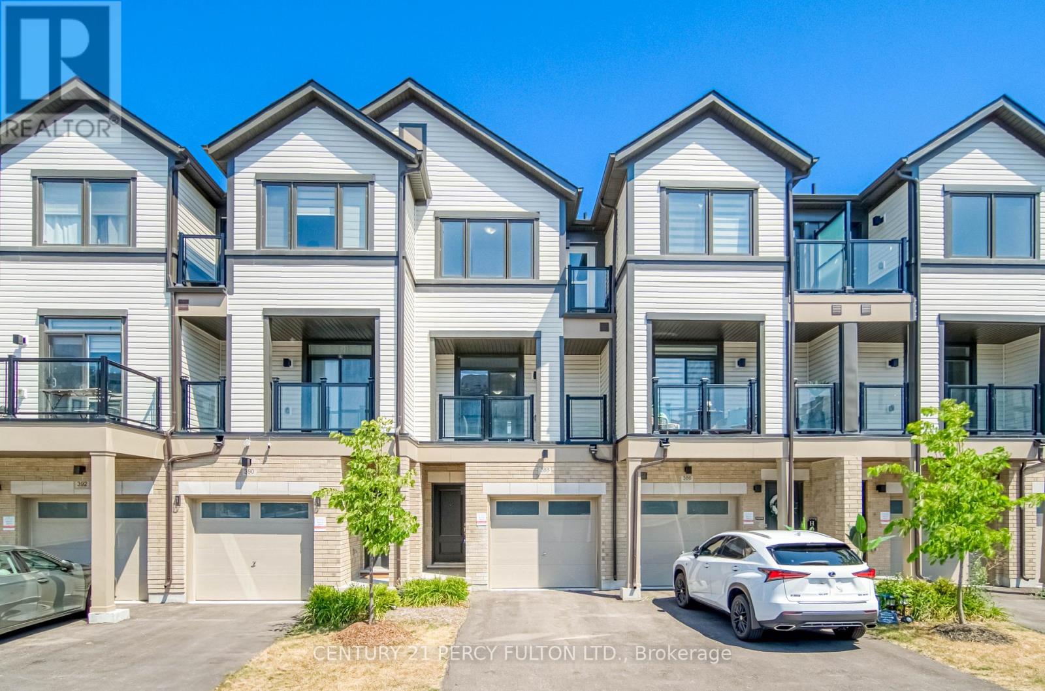
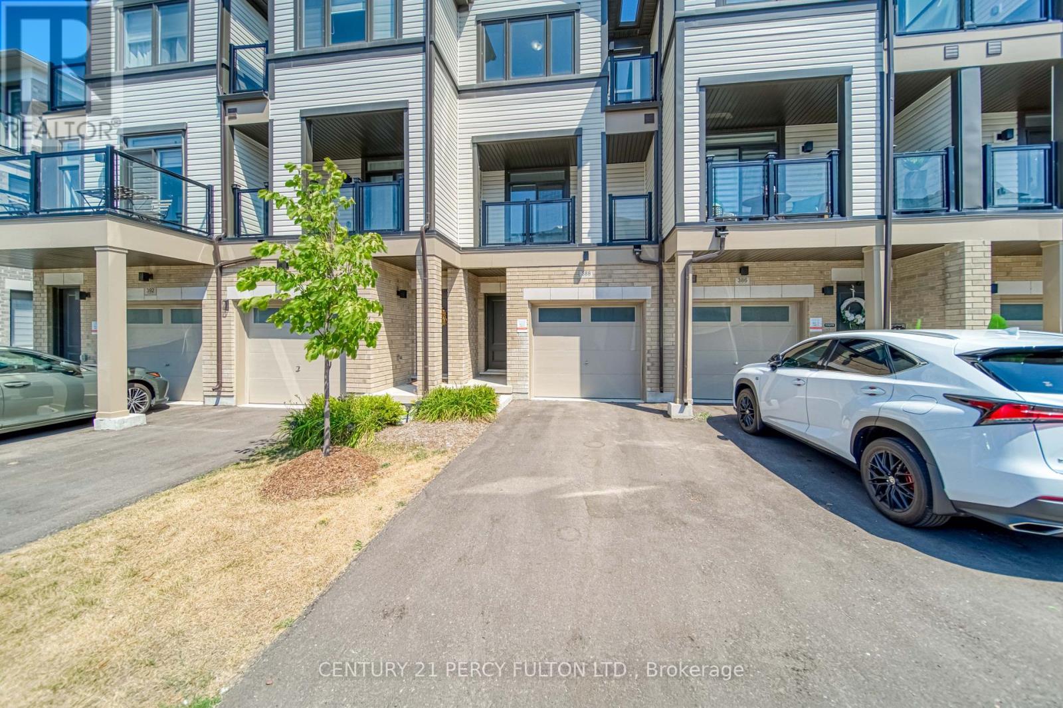
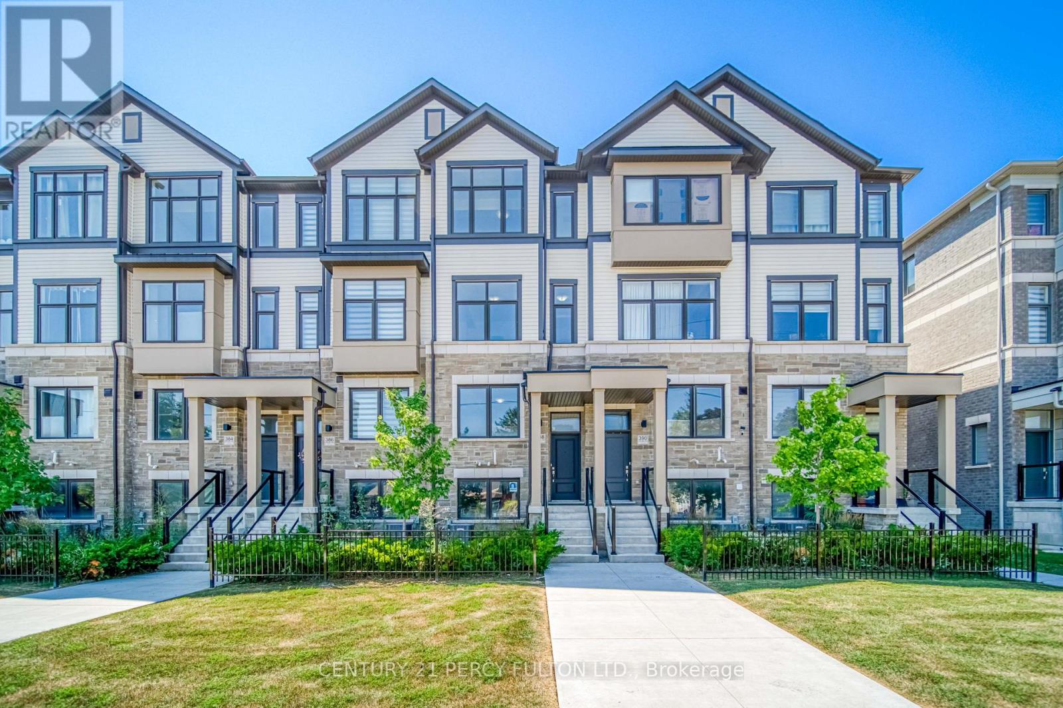
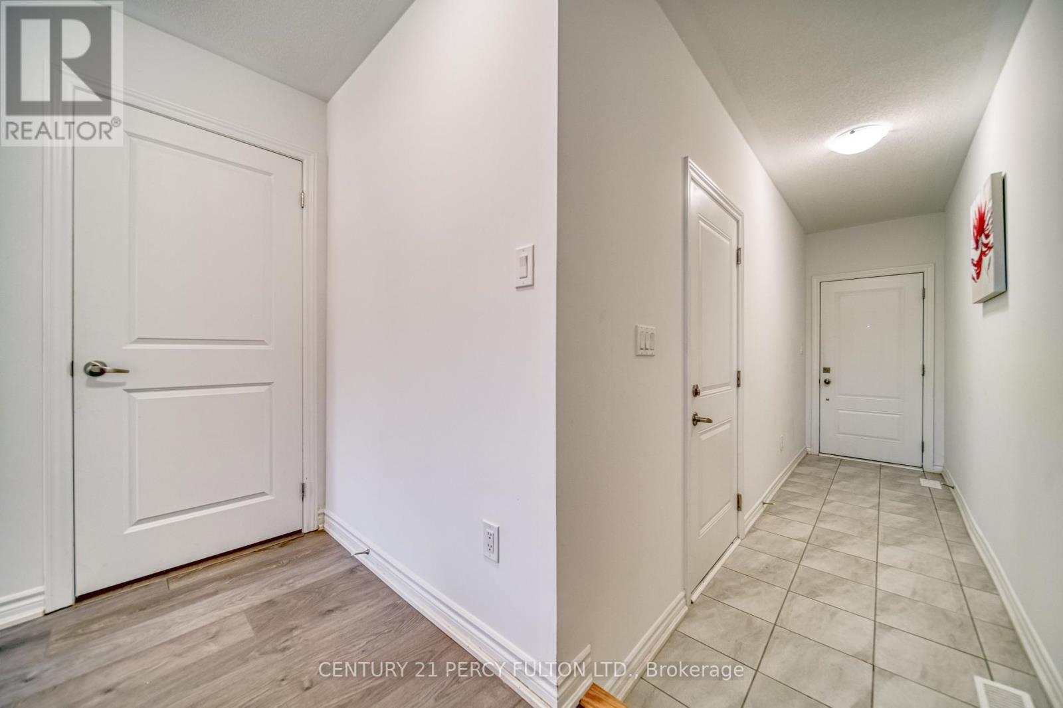
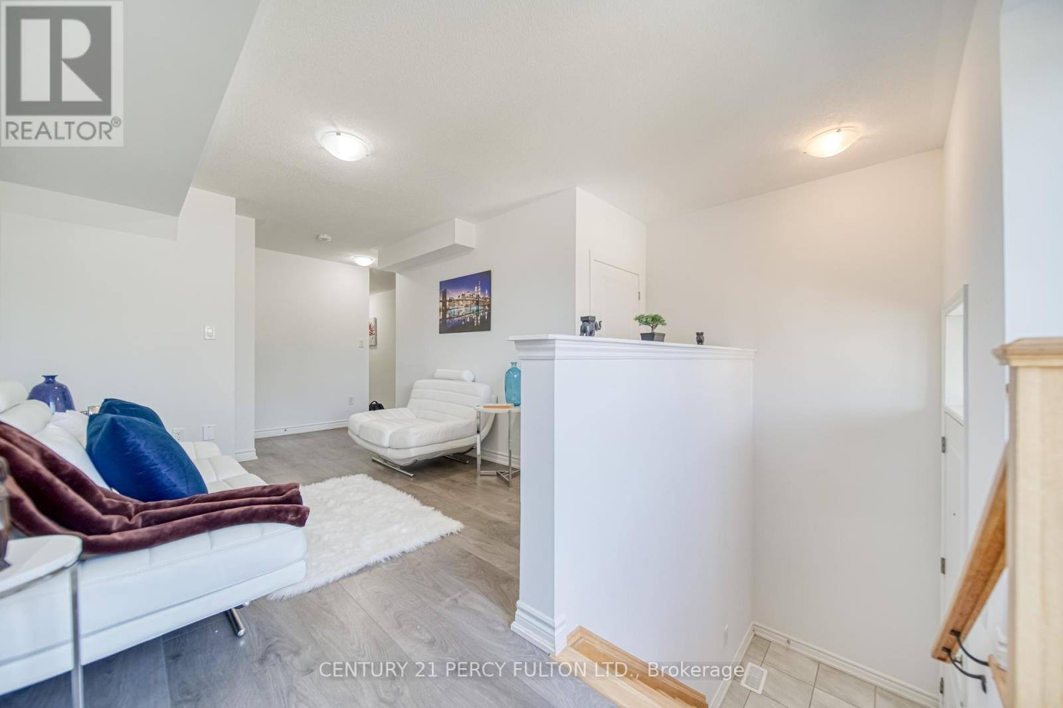
$649,998
388 OKANAGAN PATH
Oshawa, Ontario, Ontario, L1H0B1
MLS® Number: E12341297
Property description
Modern Freehold Townhouse in Sought-After Donevan Community! Welcome to 388 Okanagan Path, a stylish and spacious 3-bedroom, 3-bath freehold townhouse just a couple of years old, offering comfort, convenience, and contemporary design. This bright and airy home features two separate living room spaces, ideal for entertaining or relaxing. The thoughtful layout includes large windows throughout, flooding every room with natural light. Enjoy both front and back entrances, plus direct access to the garage from the main level for added convenience. The kitchen walks out to a private balcony, perfect for morning coffee, while one of the bedrooms boasts its own balcony for a peaceful retreat. With two balconies, you'll have plenty of space to enjoy the outdoors without leaving home. Located in a family-friendly neighborhood, you're steps from a nearby park, and just minutes to Highway 401, public transit, shopping, schools, and all amenities.
Building information
Type
*****
Age
*****
Appliances
*****
Basement Development
*****
Basement Type
*****
Construction Style Attachment
*****
Cooling Type
*****
Exterior Finish
*****
Flooring Type
*****
Foundation Type
*****
Half Bath Total
*****
Heating Fuel
*****
Heating Type
*****
Size Interior
*****
Stories Total
*****
Utility Water
*****
Land information
Sewer
*****
Size Depth
*****
Size Frontage
*****
Size Irregular
*****
Size Total
*****
Rooms
Main level
Family room
*****
Third level
Bedroom 3
*****
Bedroom 2
*****
Primary Bedroom
*****
Second level
Kitchen
*****
Living room
*****
Courtesy of CENTURY 21 PERCY FULTON LTD.
Book a Showing for this property
Please note that filling out this form you'll be registered and your phone number without the +1 part will be used as a password.

