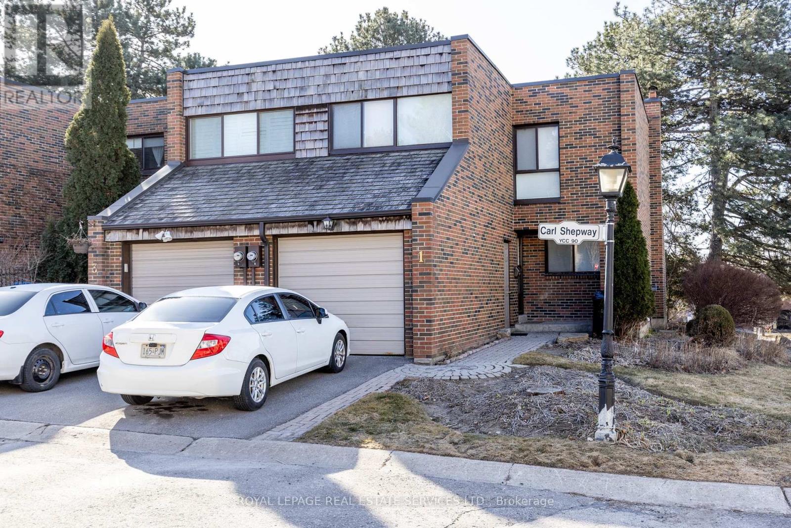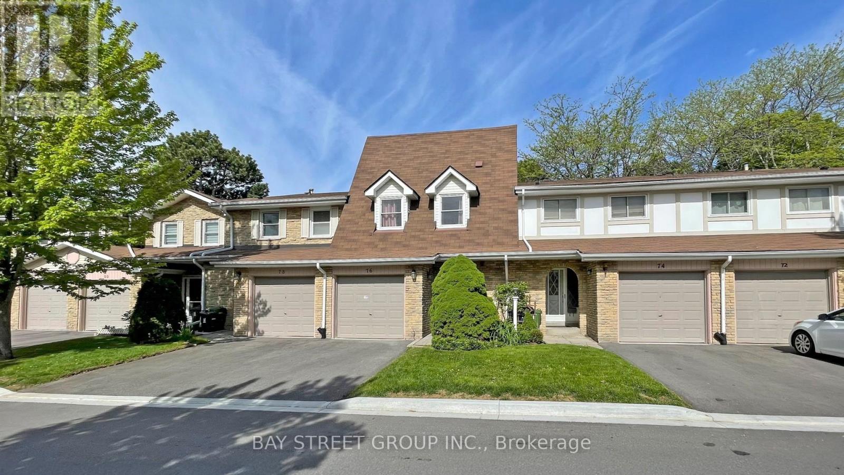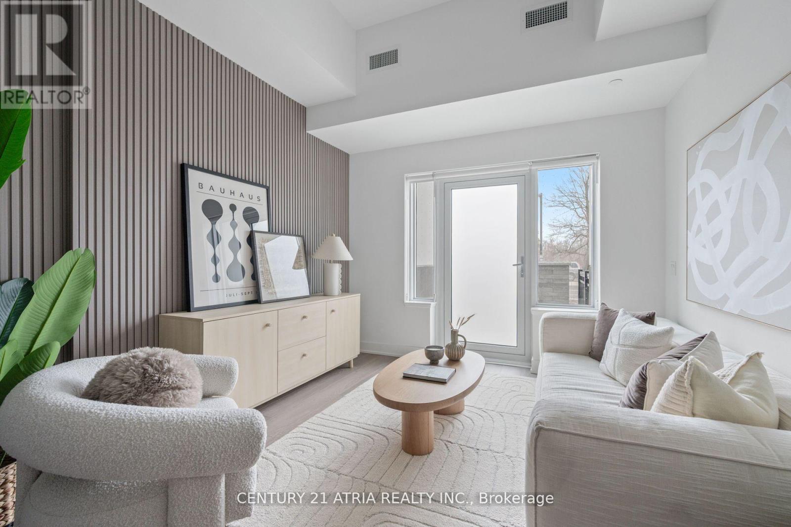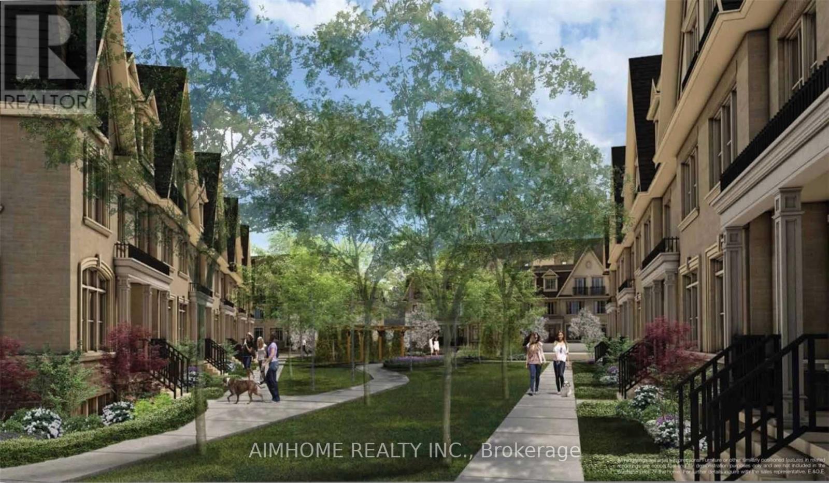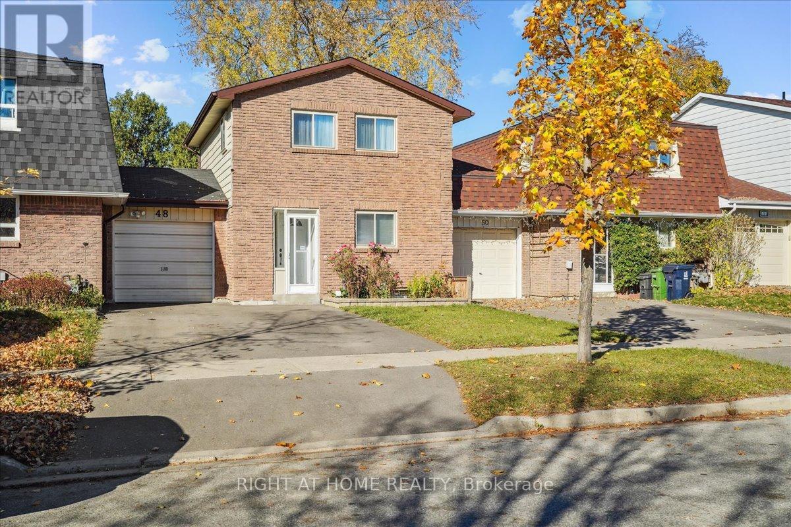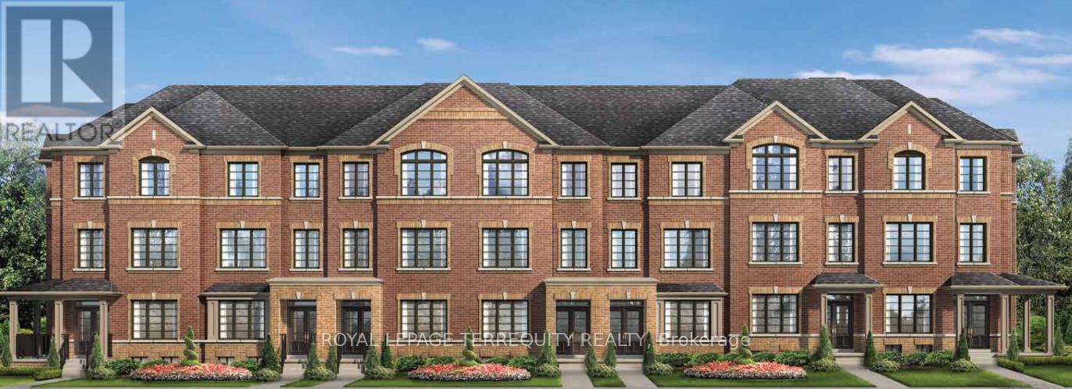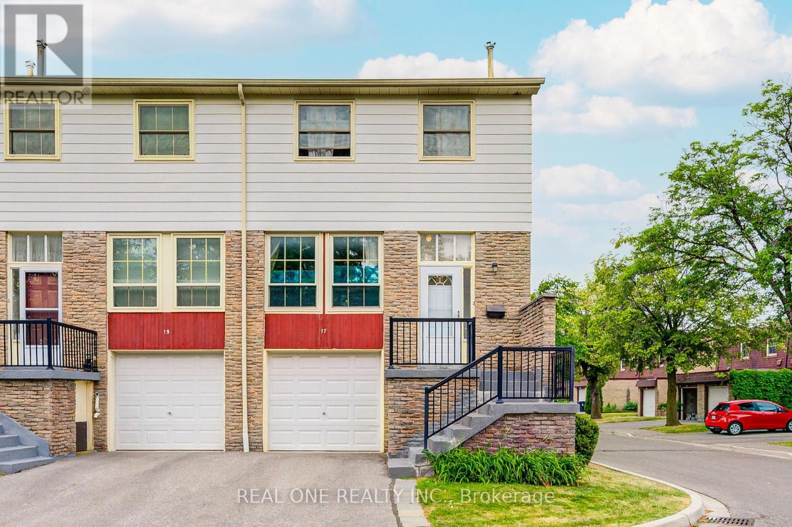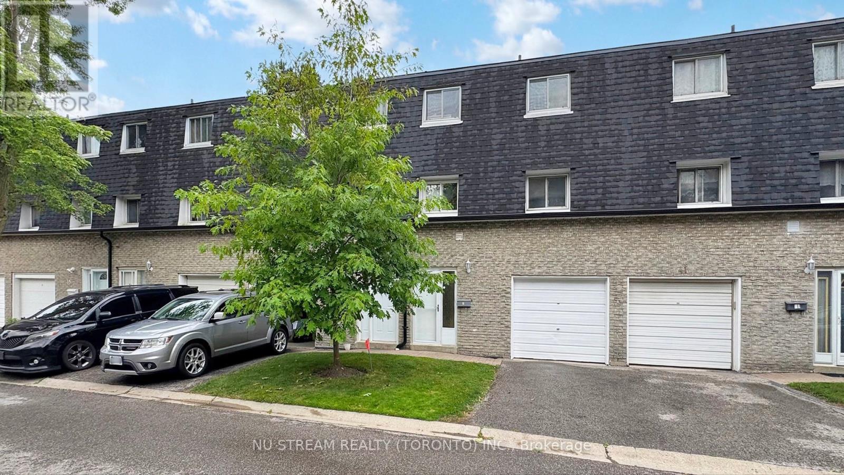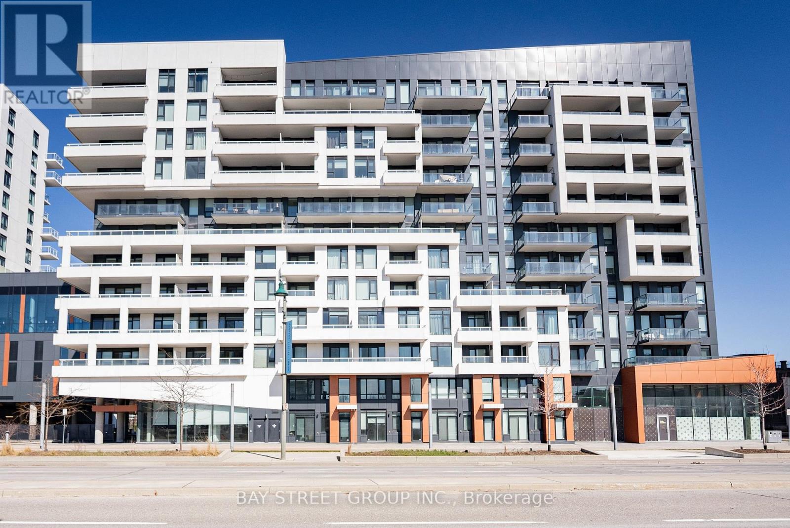Free account required
Unlock the full potential of your property search with a free account! Here's what you'll gain immediate access to:
- Exclusive Access to Every Listing
- Personalized Search Experience
- Favorite Properties at Your Fingertips
- Stay Ahead with Email Alerts
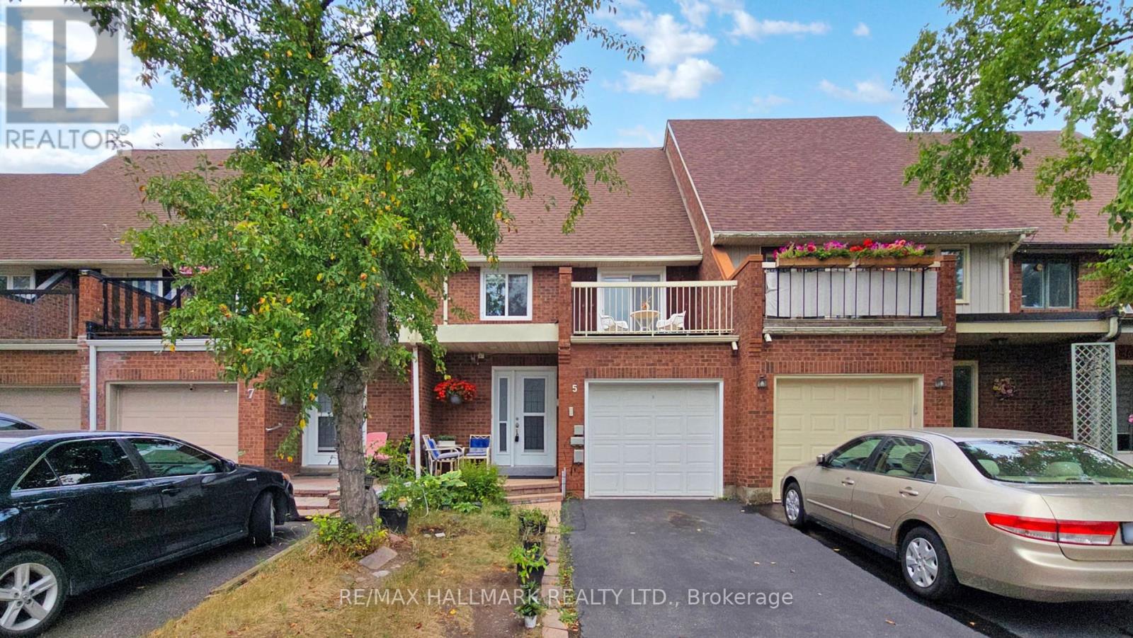
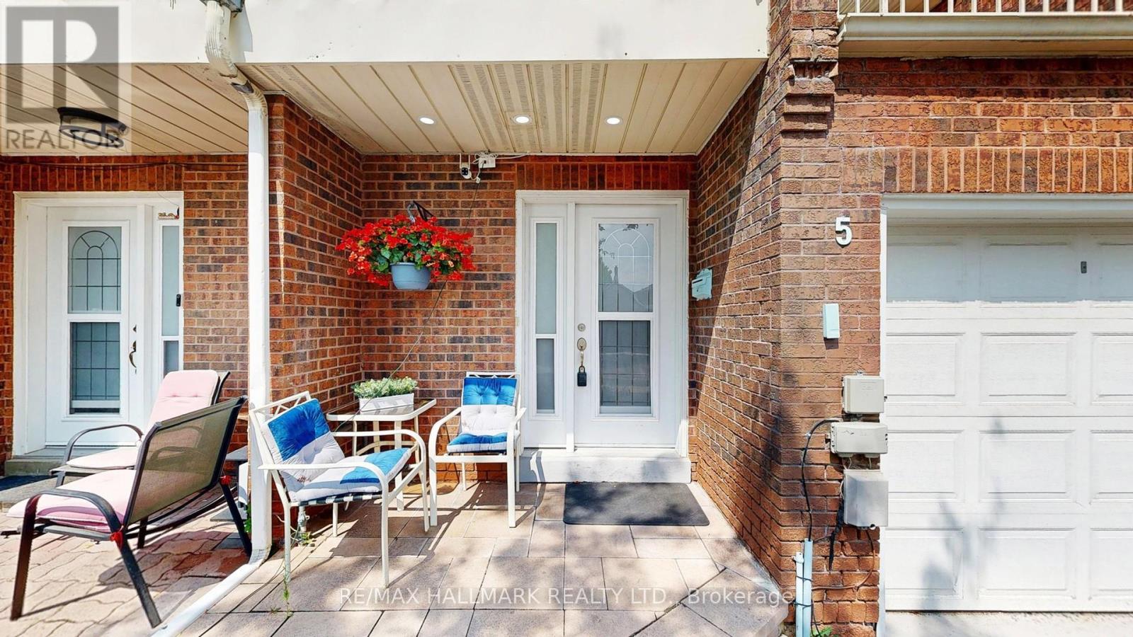
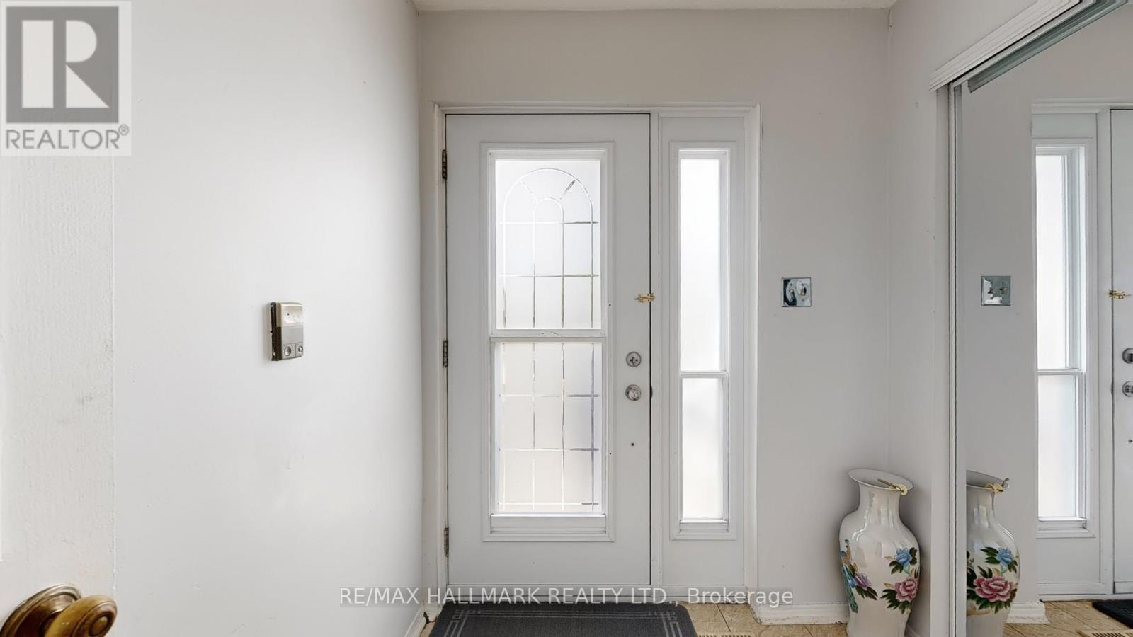
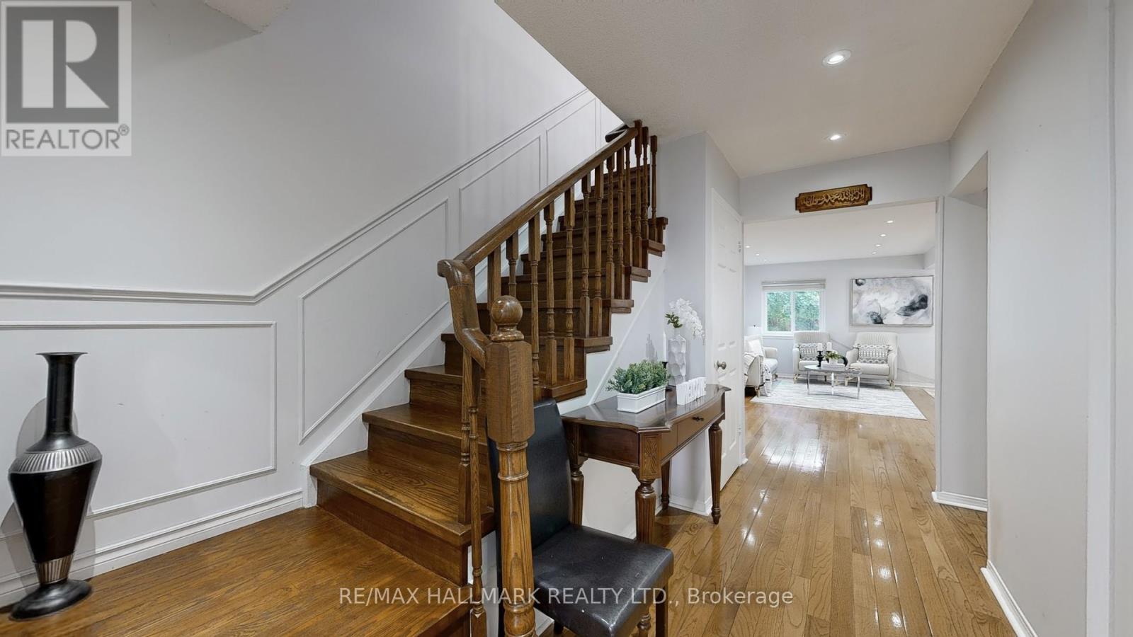
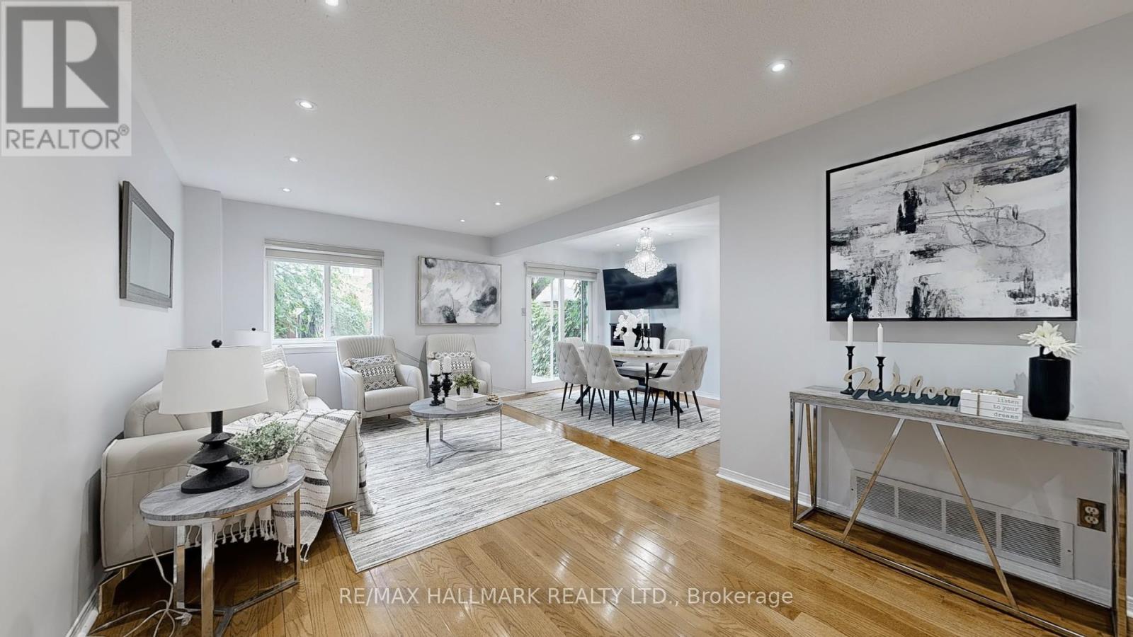
$939,800
5 ECCLESFIELD DRIVE
Toronto, Ontario, Ontario, M1W2Y3
MLS® Number: E12341901
Property description
Spacious Well maintained Freehold 3+1 bedroom 4 Bathroom townhome in demanded Steeles neighbourhood. This home features a nice open layout, with a large upgraded kitchen which offers tons of counter space, pot lights . Living & Dining room + family room with Gleaming Hardwood floors, large windows that fill the home with natural light, a nicely landscaped backyard with beautiful deck and patio, great for entertaining. 3 large size bedrooms with 2 bathrooms on 2nd floor. The primary bedroom features an ensuite bathroom and walk out to a private balcony . Basement features a large living space, with Rec room, one bedroom and bathroom + Bar sink, Built-in Cabinets and breakfast area. This home is located in park heaven, with 4 parks located nearby (Huntsmill Park etc.), and along list of recreation facilities within a 20 minute walk from this address. Minutes from Hwys 401,404, 407 ,shops, Schools, restaurants, public transit and more! The nearest street Public transit bus stop is only a minute walk away and the nearest rail transit stop is a 39 minute walk away to Nearest Rail Transit Stop, Milliken GO. Walking distance to Sir Samuel B. Steele Junior Public School, Sir Ernest MacMillan Senior Public School, Top-Ranking Norman Bethune HS Zone and Much More.
Building information
Type
*****
Appliances
*****
Basement Development
*****
Basement Type
*****
Construction Style Attachment
*****
Cooling Type
*****
Exterior Finish
*****
Flooring Type
*****
Foundation Type
*****
Half Bath Total
*****
Heating Fuel
*****
Heating Type
*****
Size Interior
*****
Stories Total
*****
Utility Water
*****
Land information
Amenities
*****
Fence Type
*****
Sewer
*****
Size Depth
*****
Size Frontage
*****
Size Irregular
*****
Size Total
*****
Rooms
Main level
Kitchen
*****
Family room
*****
Dining room
*****
Living room
*****
Basement
Recreational, Games room
*****
Bedroom 4
*****
Second level
Bedroom 3
*****
Bedroom 2
*****
Primary Bedroom
*****
Courtesy of RE/MAX HALLMARK REALTY LTD.
Book a Showing for this property
Please note that filling out this form you'll be registered and your phone number without the +1 part will be used as a password.
