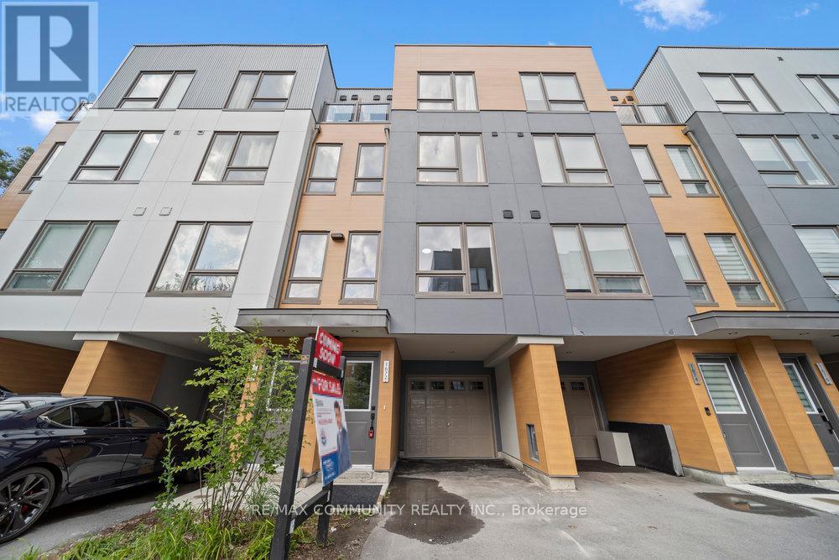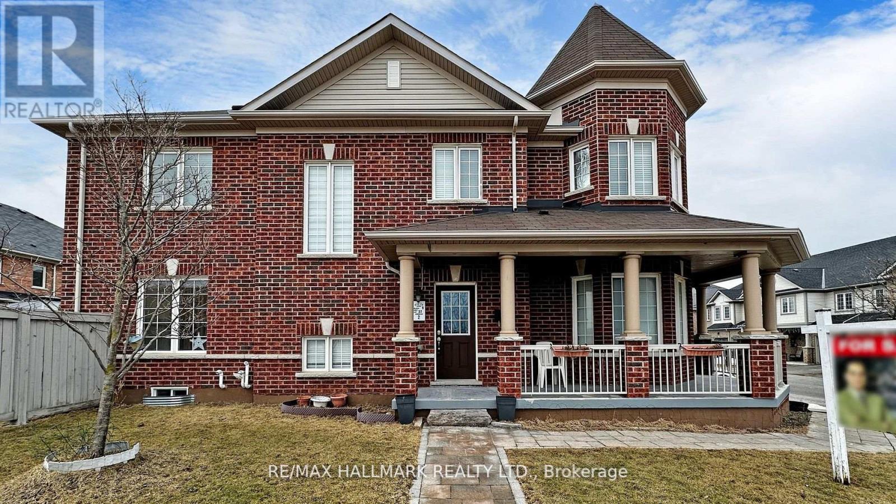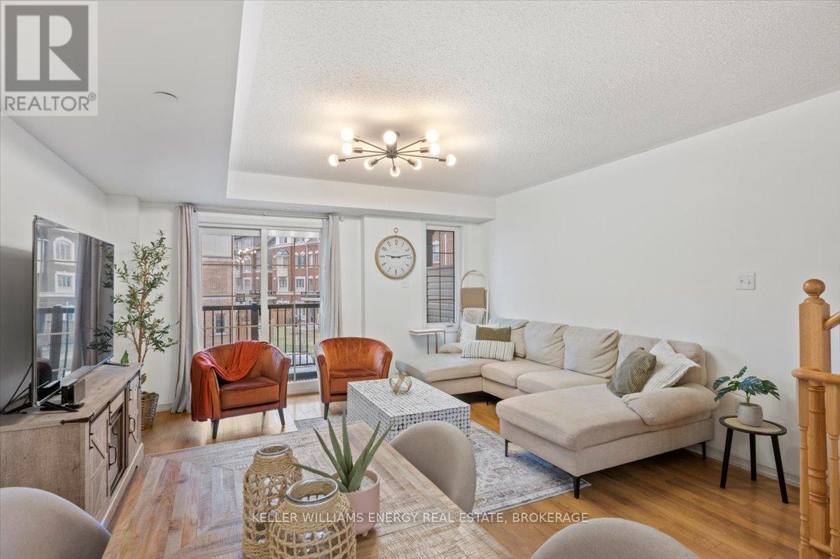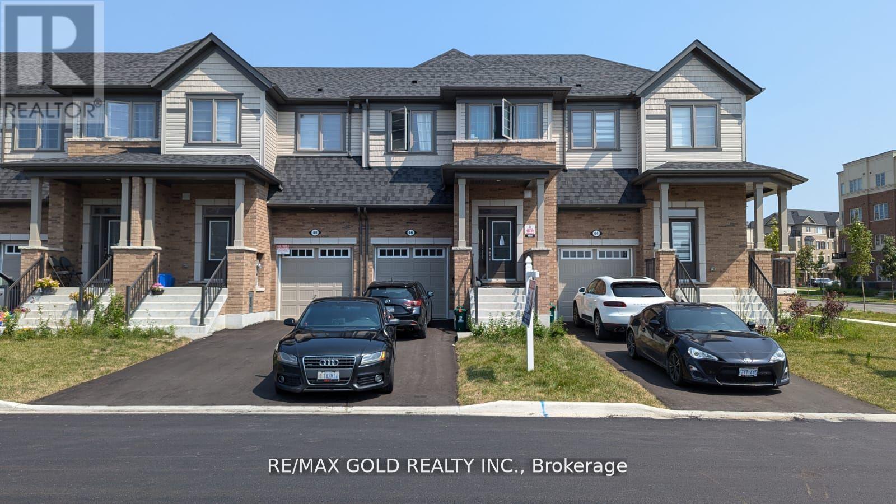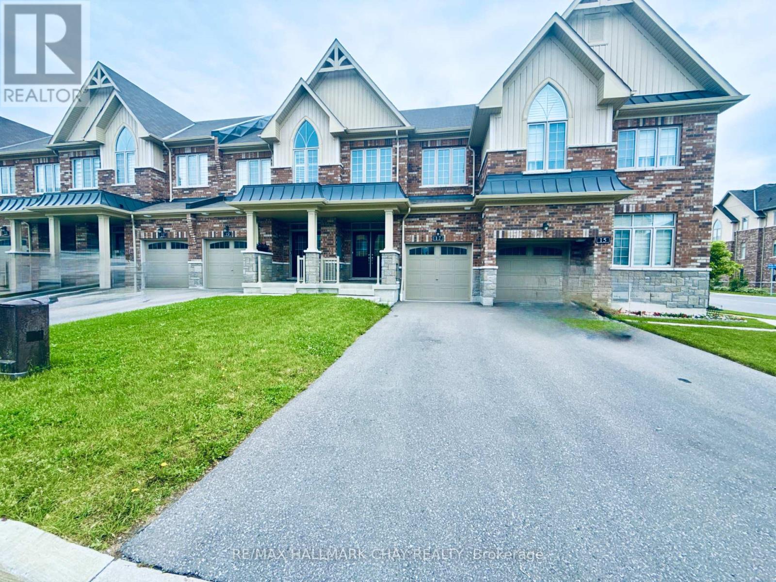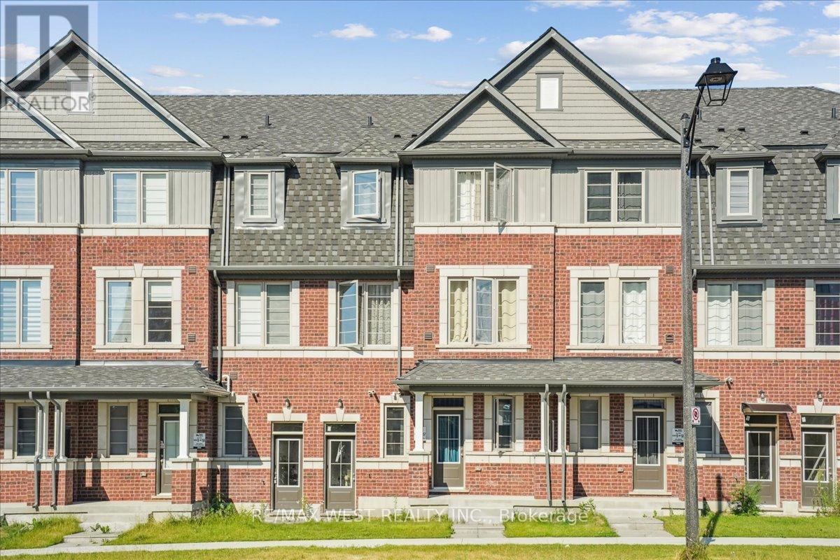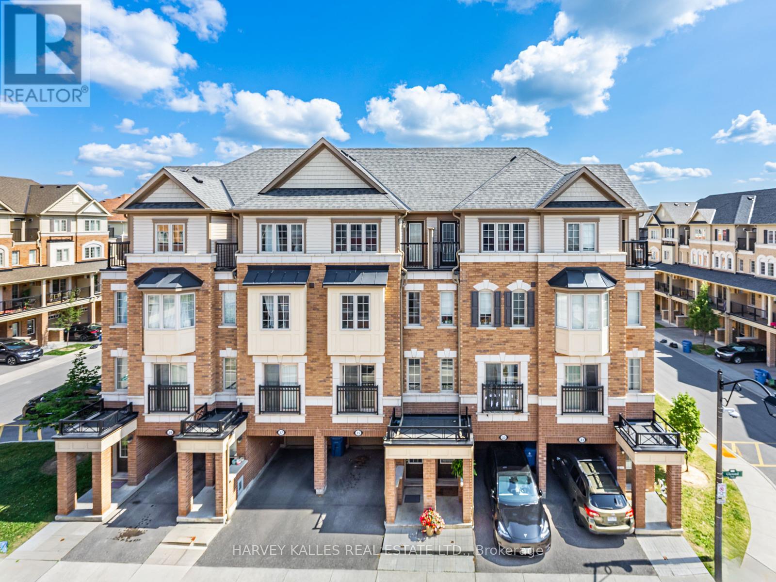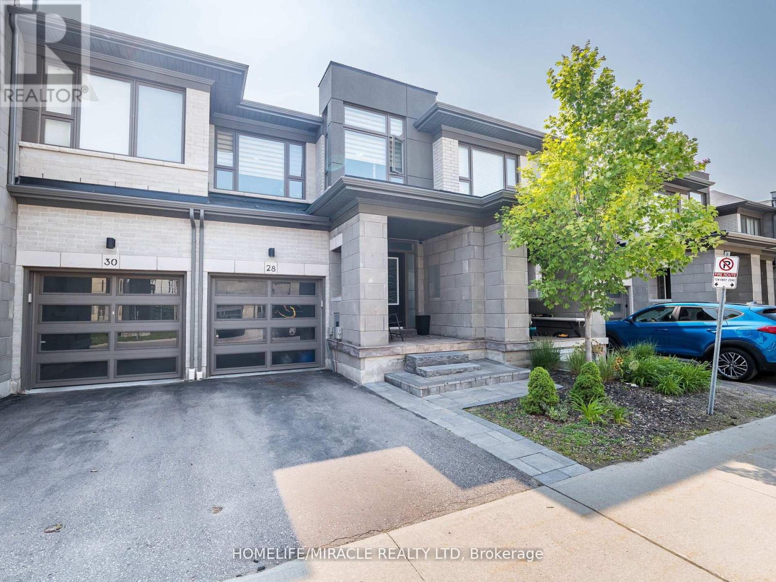Free account required
Unlock the full potential of your property search with a free account! Here's what you'll gain immediate access to:
- Exclusive Access to Every Listing
- Personalized Search Experience
- Favorite Properties at Your Fingertips
- Stay Ahead with Email Alerts
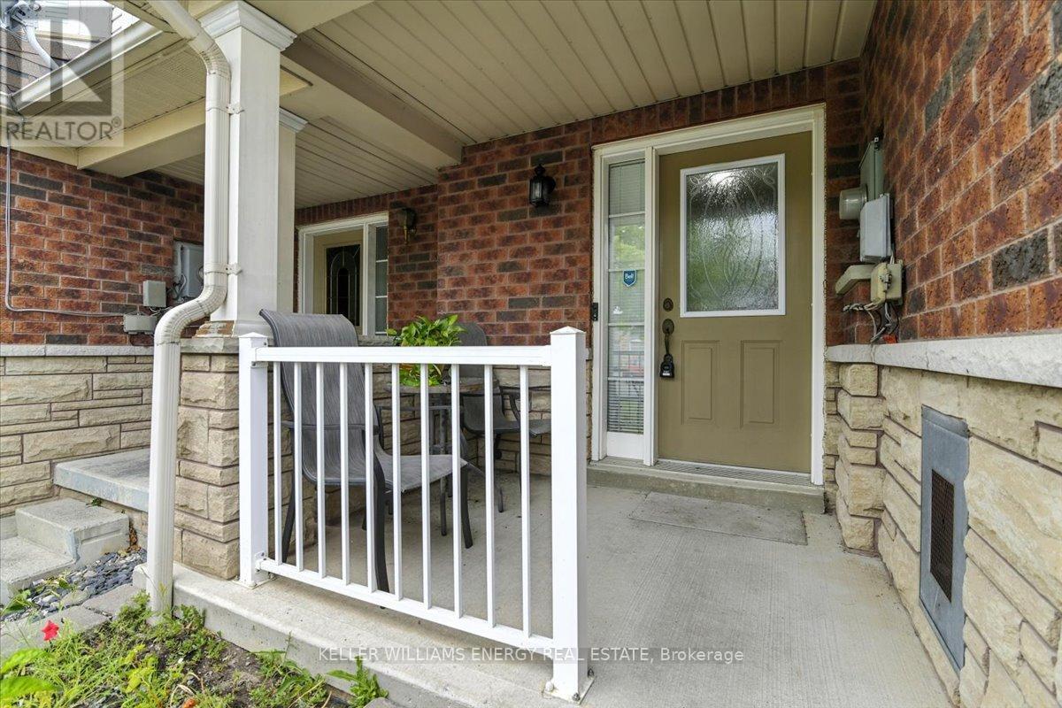
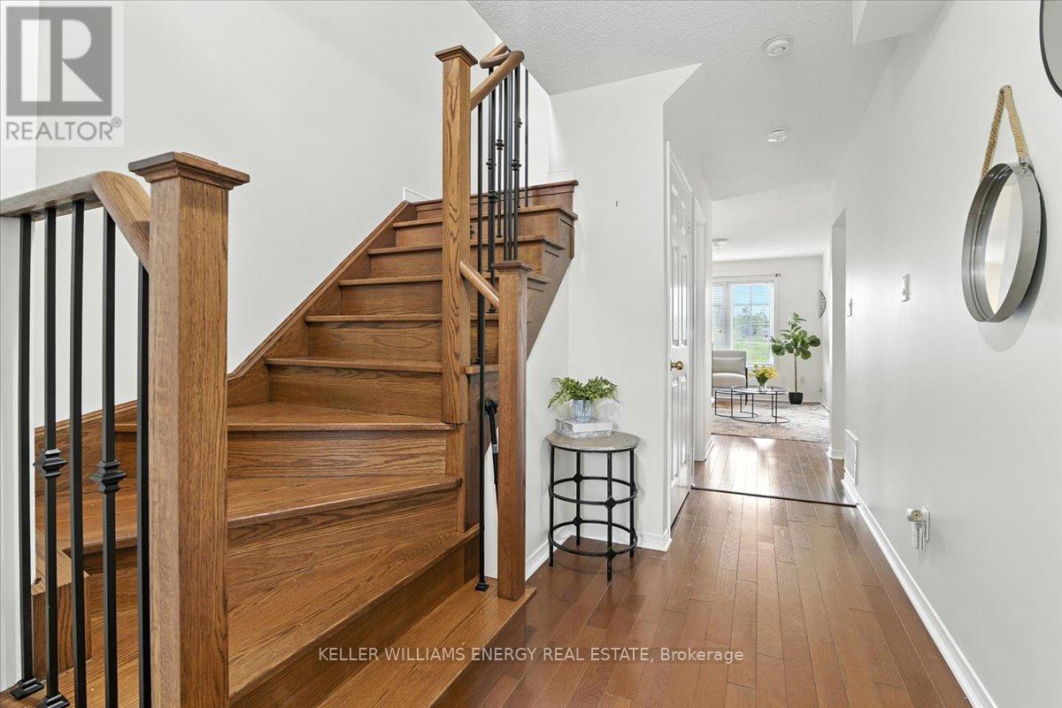
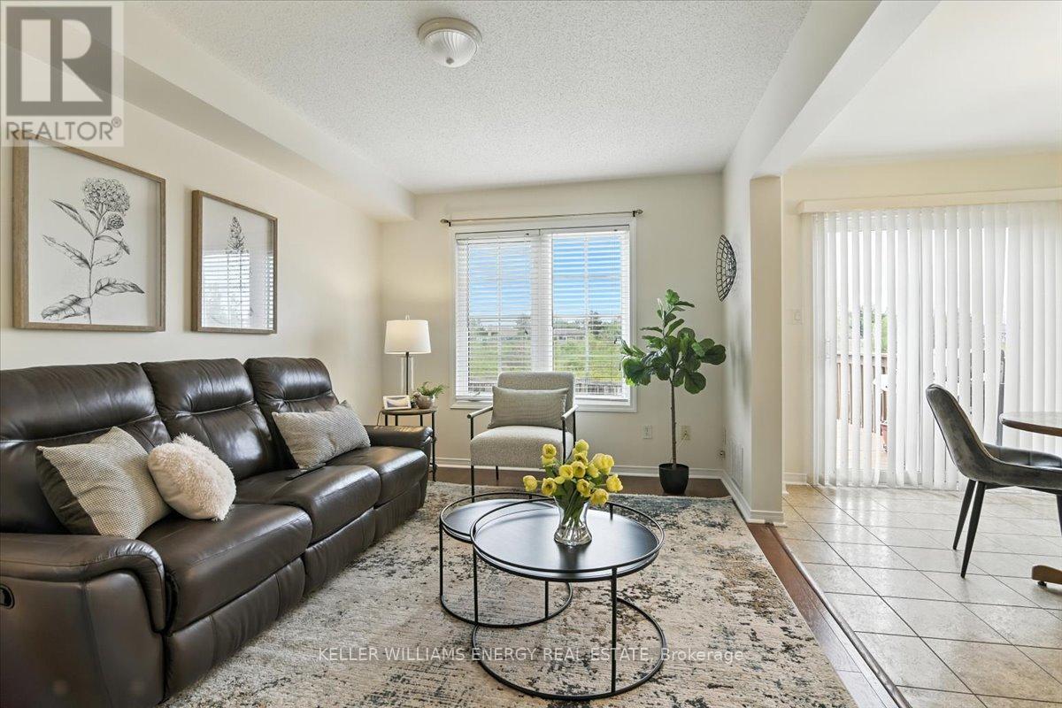
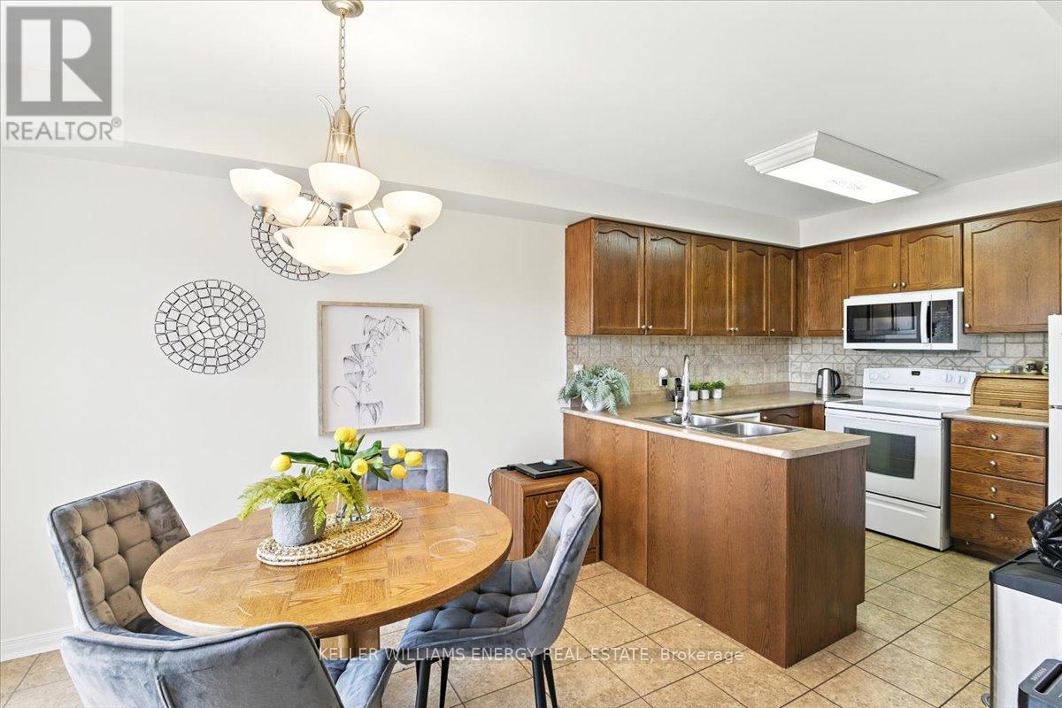
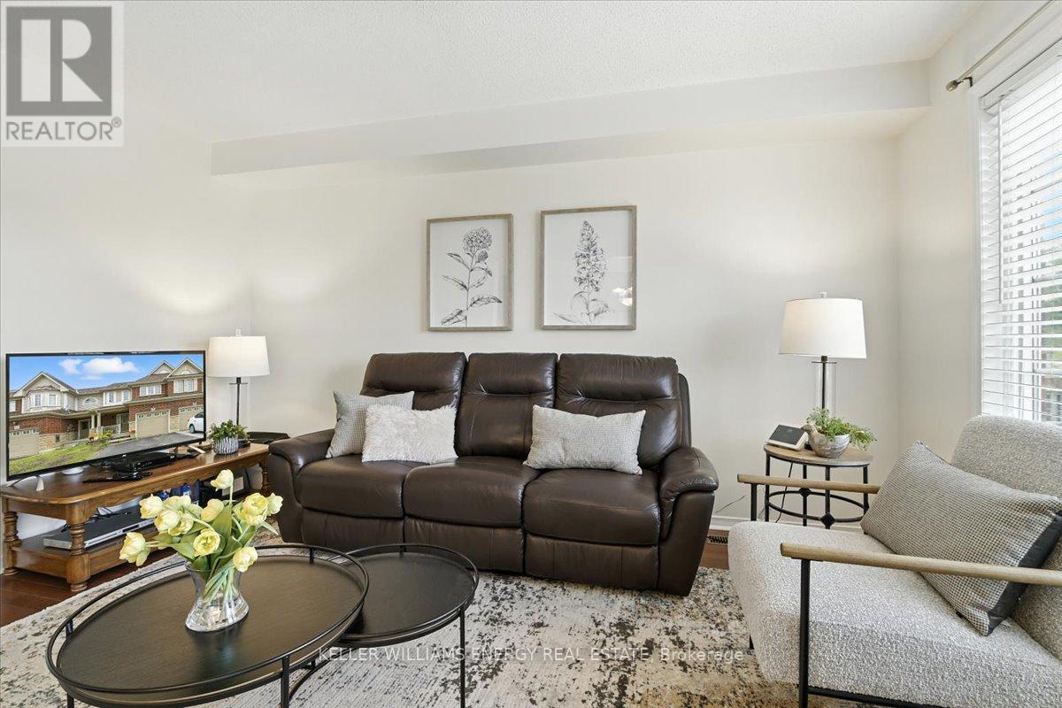
$754,900
155 LADY MAY DRIVE
Whitby, Ontario, Ontario, L1R3M4
MLS® Number: E12357046
Property description
Tired of cookie-cutter? Tired of viewing homes with maintenance fees? This 4-bath beauty breaks the mold with a layout that's as smart as it is versatile. Three entrances to the basement. Yep, you read that right. Perfect teen hangout or in-law suite, the possibilities are endless. Love hardwood? You'll find it every where yes, even on the stairs. The main floor serves up a wide-open living, dining, and kitchen space with upgraded cabinets and a tumbled marble backsplash that adds just the right touch of character. Slide open the walkout doors and step onto your deck overlooking a fenced yard perfect for summer BBQs or keeping an eye on your dog. Upstairs, the oversized primary suite is ready to spoil you with its own ensuite, while the secondary bedrooms are generously sized. The lower level? A full bath plus a walkout to the backyard and direct access from the garage. Translation: a separate space that's perfect for guests, family, or even that at-home hobby studio you've been dreaming about. The north end of Whitby has always been viewed as the best location being minutes from shopping, the 407, and a cycling path that practically begs for weekend adventures. Perfect for a first time Buyer, a family needing a separate teen retreat or for a downsizer.
Building information
Type
*****
Age
*****
Appliances
*****
Basement Development
*****
Basement Features
*****
Basement Type
*****
Construction Style Attachment
*****
Cooling Type
*****
Exterior Finish
*****
Flooring Type
*****
Foundation Type
*****
Half Bath Total
*****
Heating Fuel
*****
Heating Type
*****
Size Interior
*****
Stories Total
*****
Utility Water
*****
Land information
Amenities
*****
Fence Type
*****
Sewer
*****
Size Depth
*****
Size Frontage
*****
Size Irregular
*****
Size Total
*****
Rooms
Ground level
Dining room
*****
Kitchen
*****
Living room
*****
Basement
Recreational, Games room
*****
Second level
Bedroom 3
*****
Bedroom 2
*****
Primary Bedroom
*****
Courtesy of KELLER WILLIAMS ENERGY REAL ESTATE
Book a Showing for this property
Please note that filling out this form you'll be registered and your phone number without the +1 part will be used as a password.
