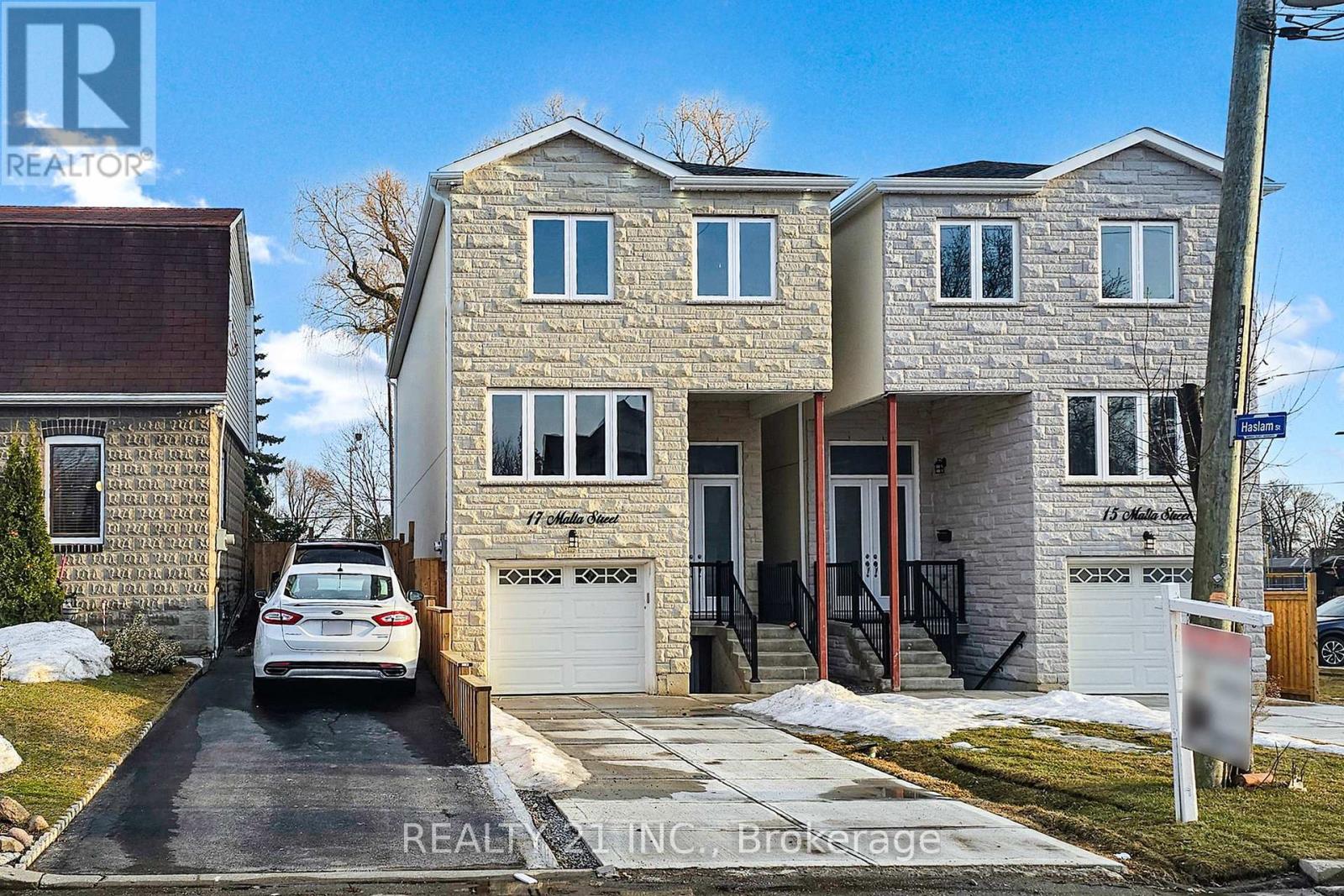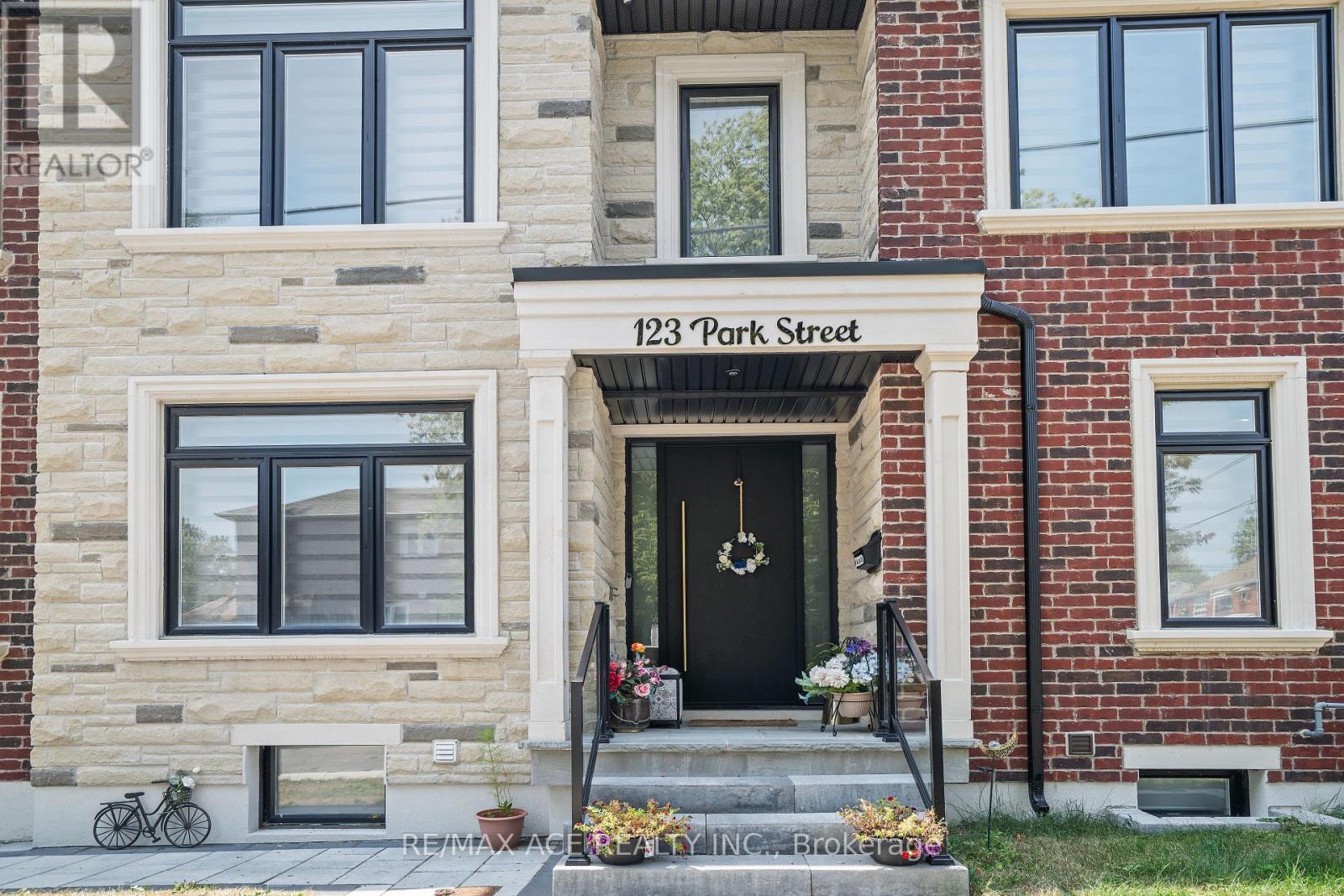Free account required
Unlock the full potential of your property search with a free account! Here's what you'll gain immediate access to:
- Exclusive Access to Every Listing
- Personalized Search Experience
- Favorite Properties at Your Fingertips
- Stay Ahead with Email Alerts





$1,749,900
8 NICOLAN ROAD
Toronto, Ontario, Ontario, M1M3J6
MLS® Number: E12357923
Property description
The Perfect 4+3 Bedroom & 7 Bathroom Luxury Home *Premium 40ft Wide Lot Front* Enjoy 3,934 Sqft Of Luxury Living* Beautiful Curb Appeal W/ Stone and Brick Exterior* Professionally Interlocked Driveway W/ Natural Flagstone Steps* Covered Front Porch W/ Grand Pillars* Tall Mahogany Main Entrance Door* Expansive Windows Throughout* Skylights* High 9ft Ceilings On Main Floor* Separate Entrance To Finished Basement W/ Potential Rental Income* True Chef's Kitchen W/ 8Ft Powered Centre Island* Granite Counters *Backsplash* Timeless Tuscany Cabinets W/ Modern Silver Hardware* All High End KitchenAid Stainless Steel Apps Includes Built-In Oven & Microwave & Gas Range Cooktop* Large Breakfast Area W/O To Sundeck* Family Room W/ Large Window Overlooking Backyard *Custom TV Wall Unit W/ Shelving & Cabinetry* Perfect For Family Time* Luxury Finishes Include Custom Millwork & Wainscoting* Crown Moulding* Hardwood Floors On Main & Second* Smoothed Ceilings* High Baseboards* Iron Pickets For Main Staircase* Open Concept Dining & Living Rm* Massive Centre Skylight On 2nd* Primary Bedroom Features Large Walk-In Closet With Organizers* Spa-Like 5PC Ensuite W/ Skylight* Large Double Vanity W/ Ample Storage Space* Glass Enclosed Stand Up Shower W/ Custom Shower Control & Jetted Tub* All Spacious Bedrooms Have Private Ensuites & Large Closet Space* 2nd Fl Laundry W/ Large Front Loading LG Washer & Dryer* Fin'd Bsmnt W/ A Separate Entrances* Full Kitchen Combined W/ Bright Rec Area* 2 Full Bathroms* 3 Bedrooms* Finished W/ Laminate Floors, Pot Lights & Large Look-Out Windows* Potential For Rental* 2 Access Points To Bsmnt* Fenced Backyard W/ Garden Bed* Surrounded By Custom Builts* Sunny Southen Exposure* Move-In Ready! Must See* Minutes To Shops On Eglinton & Kingston Rd* Minutes To Scarborough Bluffs Marina & Beach* TTC and GO Transit* Future LRT Transit* Community Parks & Schools* Easy Access To Downtown!
Building information
Type
*****
Amenities
*****
Appliances
*****
Basement Development
*****
Basement Features
*****
Basement Type
*****
Construction Style Attachment
*****
Cooling Type
*****
Exterior Finish
*****
Fireplace Present
*****
Foundation Type
*****
Half Bath Total
*****
Heating Fuel
*****
Heating Type
*****
Size Interior
*****
Stories Total
*****
Utility Water
*****
Land information
Amenities
*****
Fence Type
*****
Landscape Features
*****
Sewer
*****
Size Depth
*****
Size Frontage
*****
Size Irregular
*****
Size Total
*****
Courtesy of HOMELIFE EAGLE REALTY INC.
Book a Showing for this property
Please note that filling out this form you'll be registered and your phone number without the +1 part will be used as a password.



