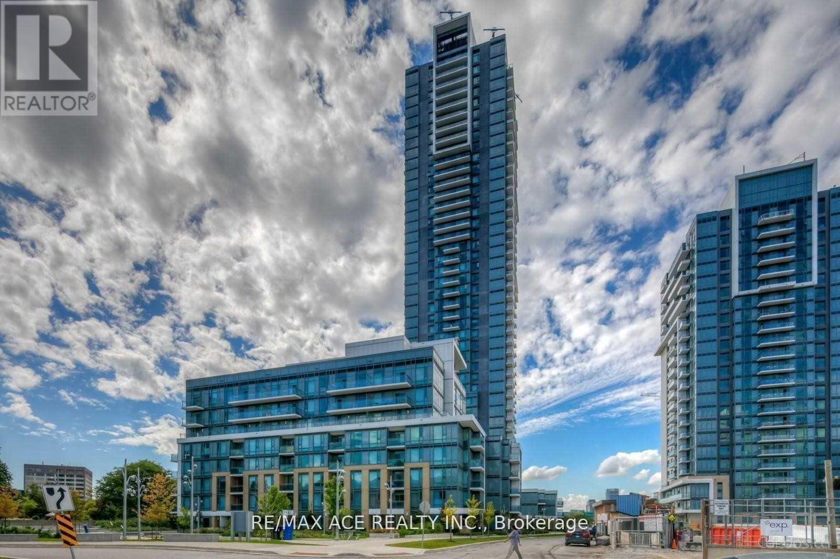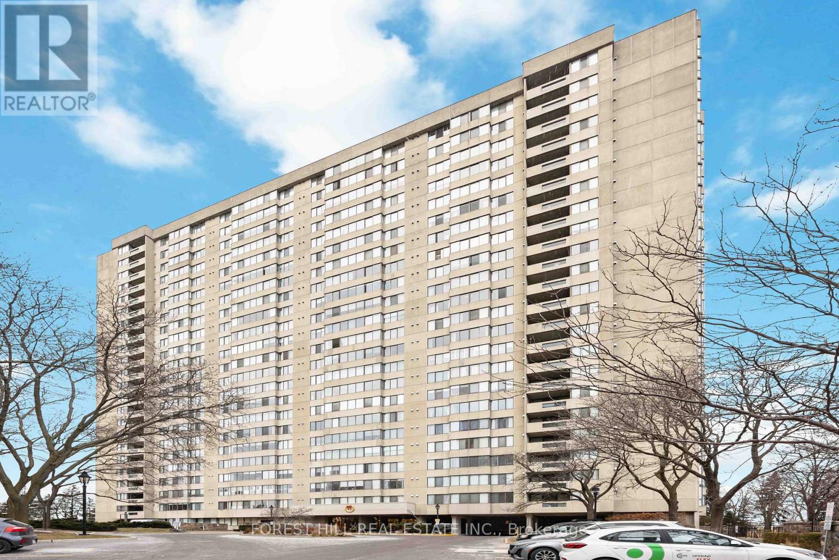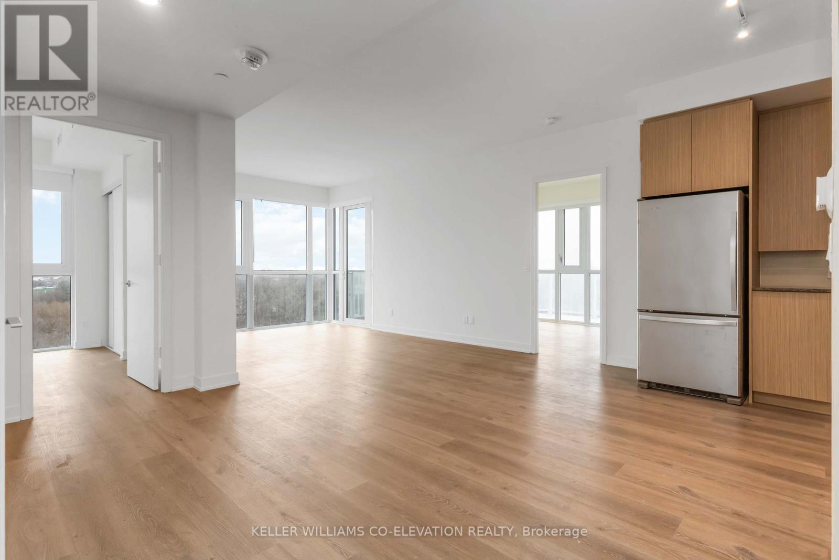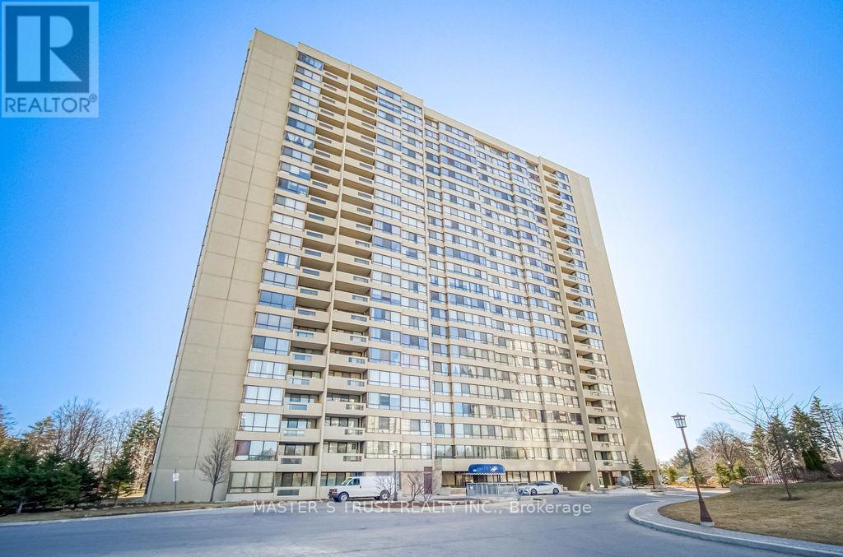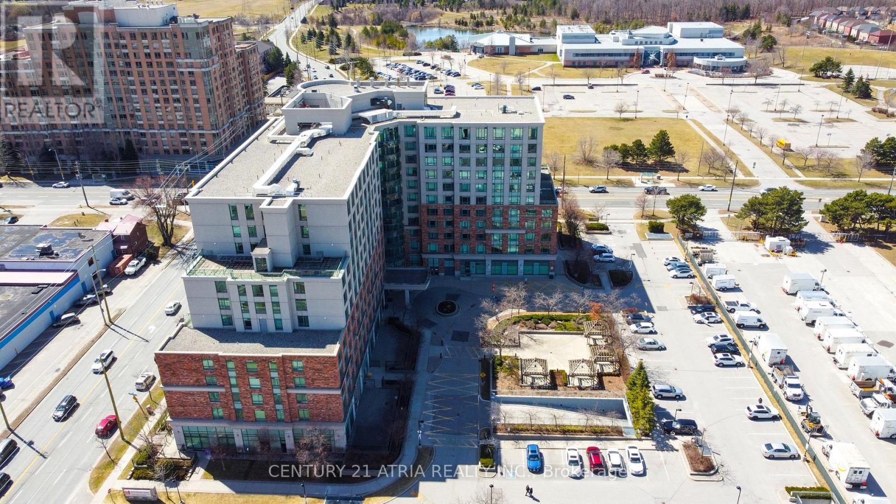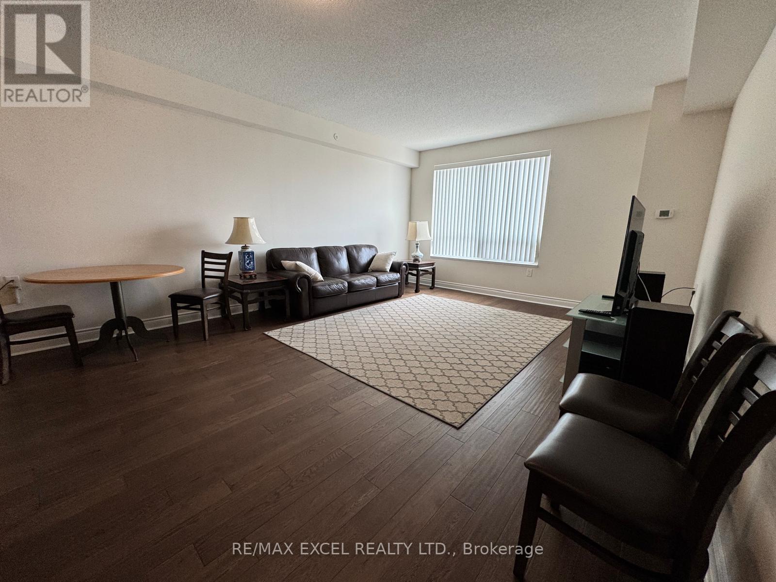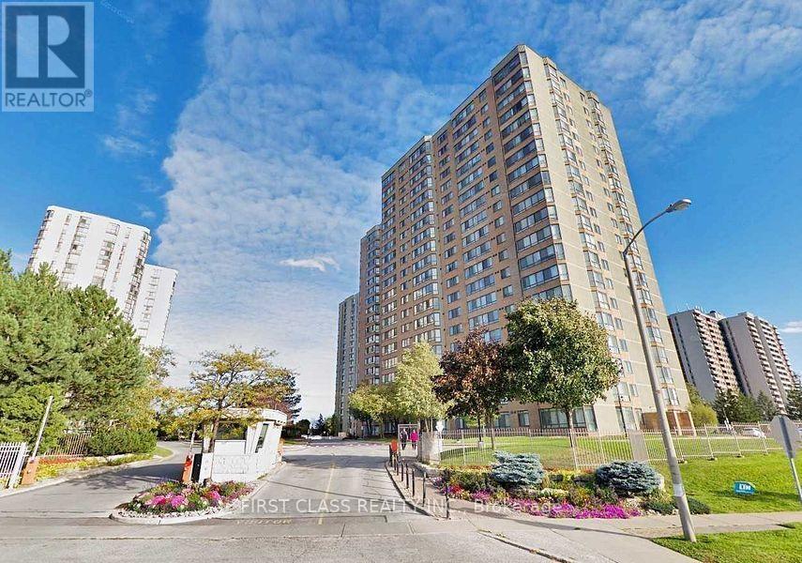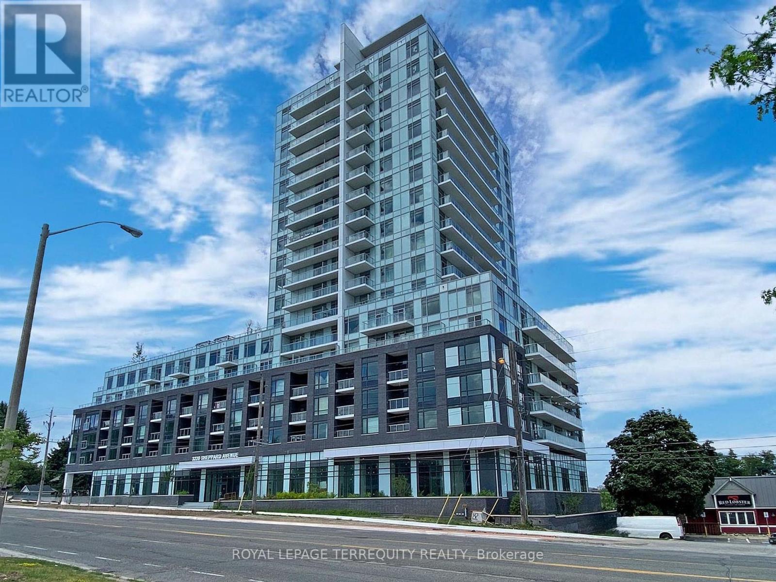Free account required
Unlock the full potential of your property search with a free account! Here's what you'll gain immediate access to:
- Exclusive Access to Every Listing
- Personalized Search Experience
- Favorite Properties at Your Fingertips
- Stay Ahead with Email Alerts

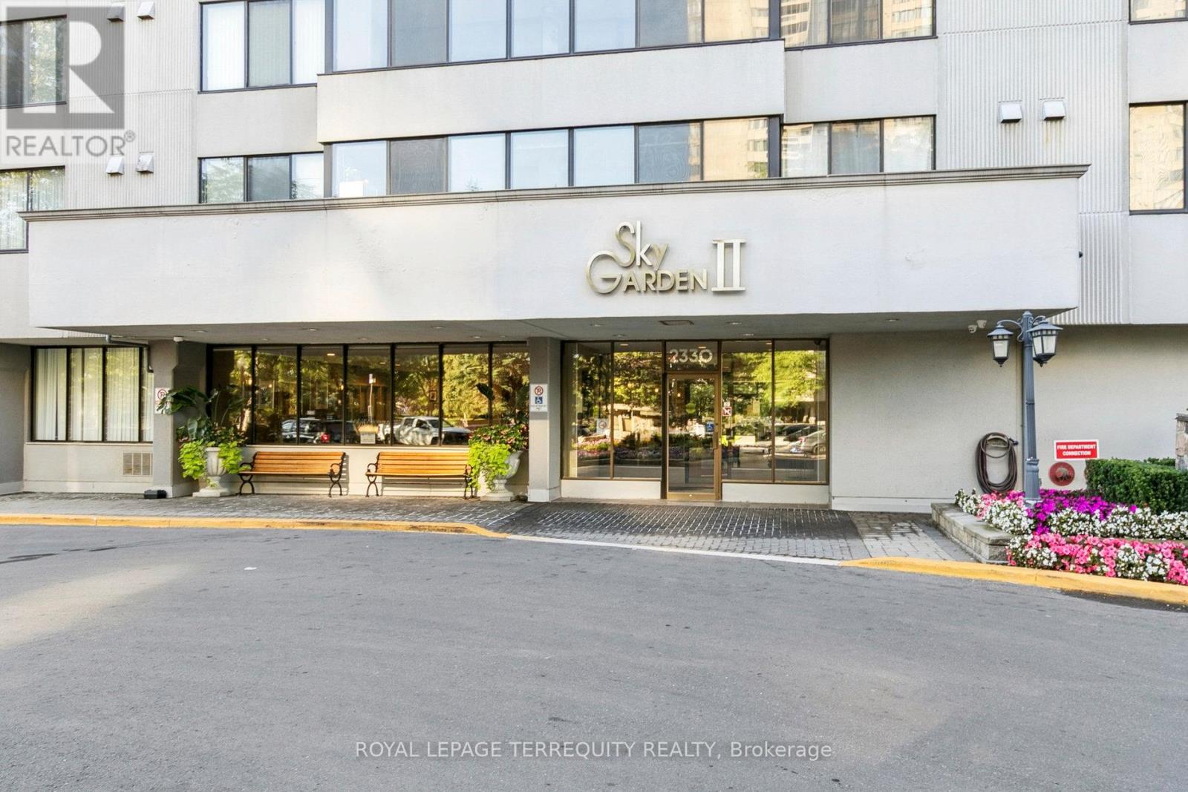
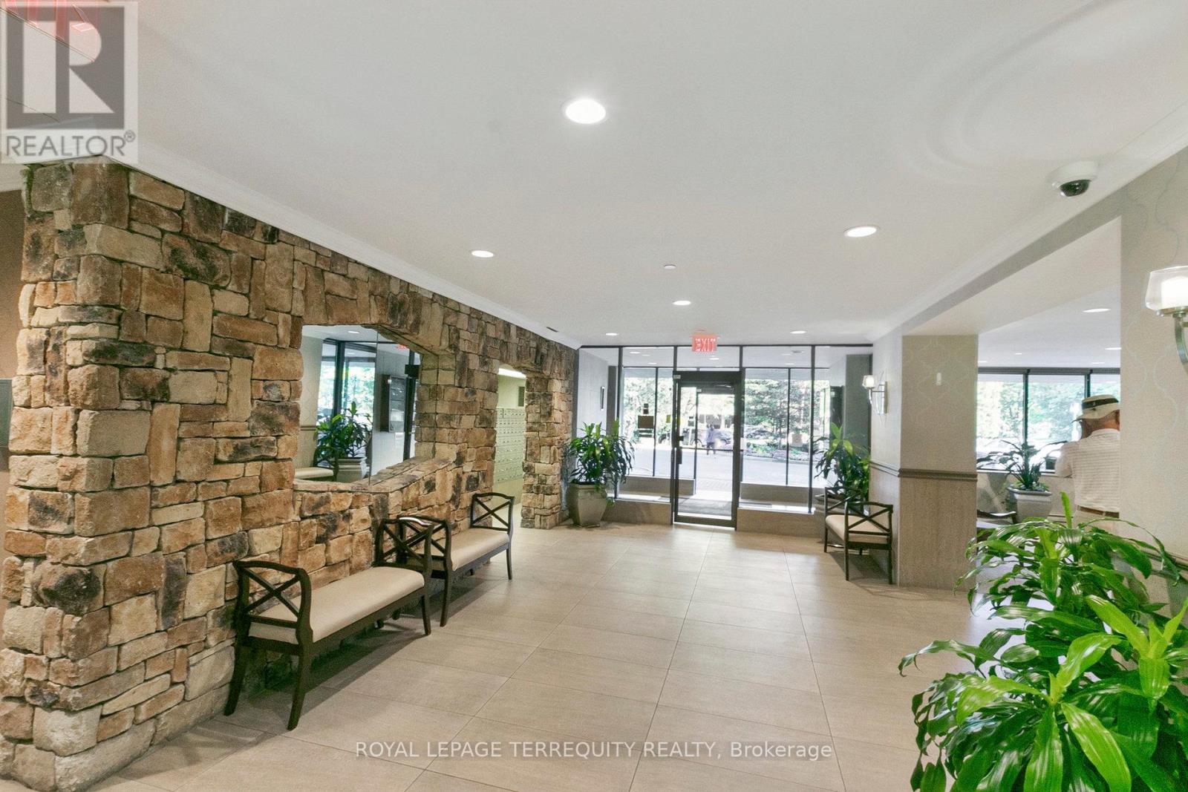
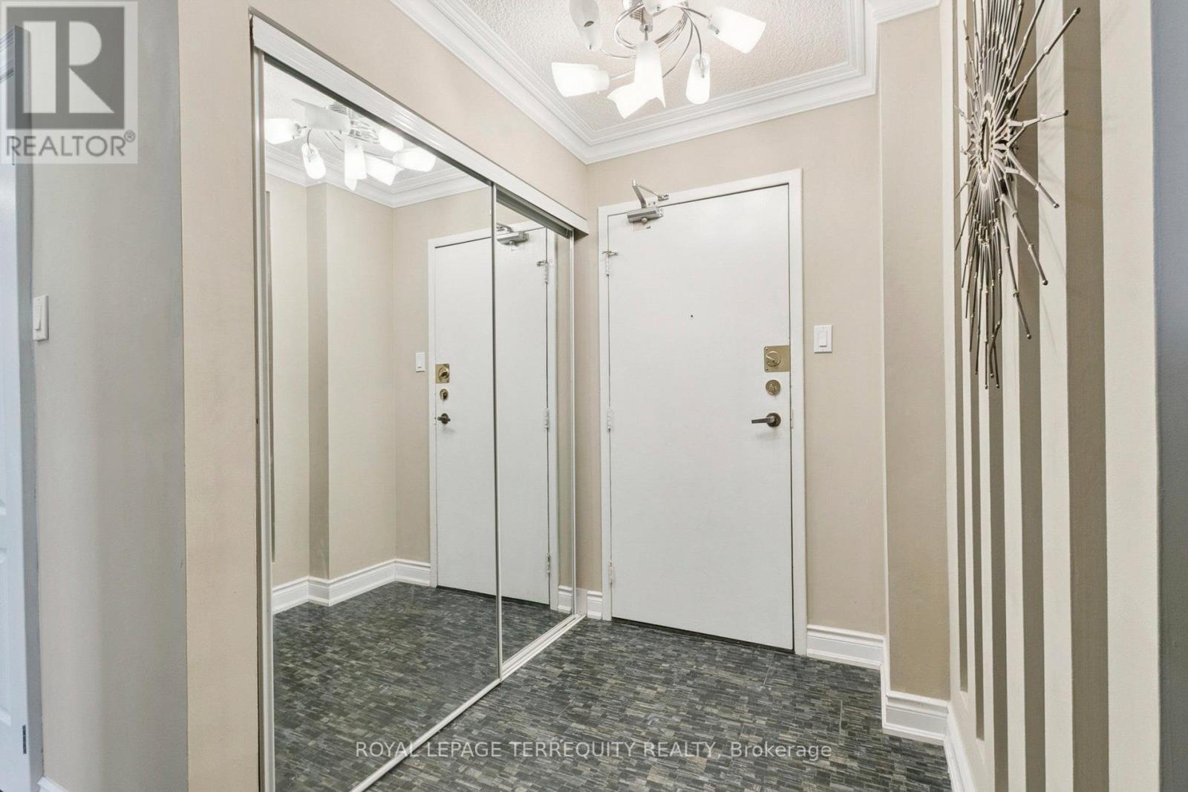
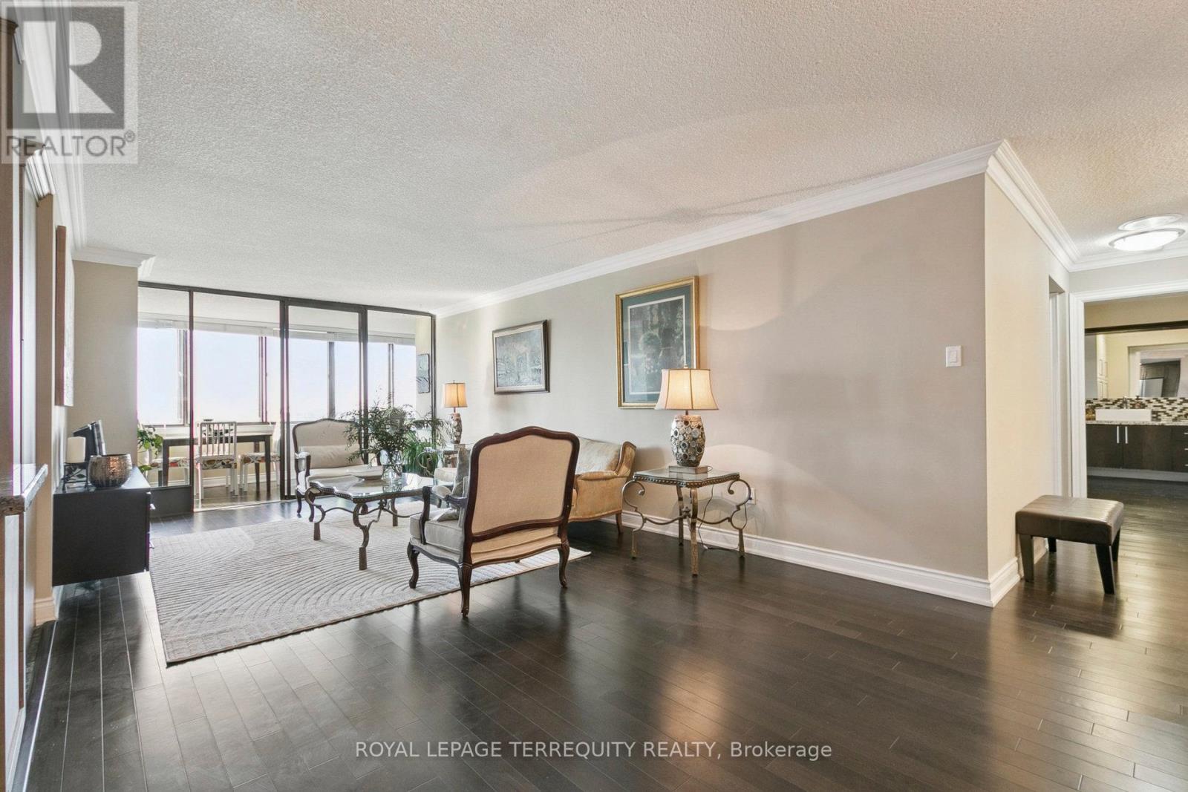
$850,000
1501 - 2330 BRIDLETOWNE CIRCLE
Toronto, Ontario, Ontario, M1W3P6
MLS® Number: E12361086
Property description
This Stunning Unit Has Undergone A Complete Renovation! Elegantly Redesigned w/ Private and Unobstructed South View**Over $100K Spent To Create a Layout That Has Been Masterfully Re-imagined To Maximize Natural Light and Space. Ultimate Chef's Kitchen w/ Built in Appliances, Task Lighting, Generous Marble Workspaces, Custom Designed Cabinetry, Island w/ Drawers, Cupboards & Wine Rack and Oversized Pantry** Massive Primary Bedroom Has Four Closets including Two Custom Designed Built-in Units** Floor-to-Ceiling Glass Sliding Doors in Living Room, Bedrooms and Family Room All Open To South Facing Solarium**Family Room with Wall to Wall Closets Can Be Used As 3rd Bedroom* Amazing Parking Spot Conveniently Located Near Door To Elevator** Direct & Private Path & Access to Warden Ave For Building Residents***Incredible Amenities include: Award Winning Landscaping w/Beautiful Gardens & Walkways, 24-hr Gatehouse Security, Indoor & Outdoor Pools, Cabanas, Tennis Courts, Library, Cardio & Weight Gym, Squash Courts, Work Shop and Party Room**Active, Friendly Community w/ Numerous On-Site Social Events**Excellent & Very Helpful Management & Building Staff That Are Invested in The Well-being Of the Residents!
Building information
Type
*****
Amenities
*****
Appliances
*****
Architectural Style
*****
Cooling Type
*****
Exterior Finish
*****
Fireplace Present
*****
Fire Protection
*****
Heating Fuel
*****
Heating Type
*****
Size Interior
*****
Land information
Amenities
*****
Rooms
Flat
Bedroom 3
*****
Bedroom 2
*****
Primary Bedroom
*****
Kitchen
*****
Dining room
*****
Living room
*****
Foyer
*****
Courtesy of ROYAL LEPAGE TERREQUITY REALTY
Book a Showing for this property
Please note that filling out this form you'll be registered and your phone number without the +1 part will be used as a password.
