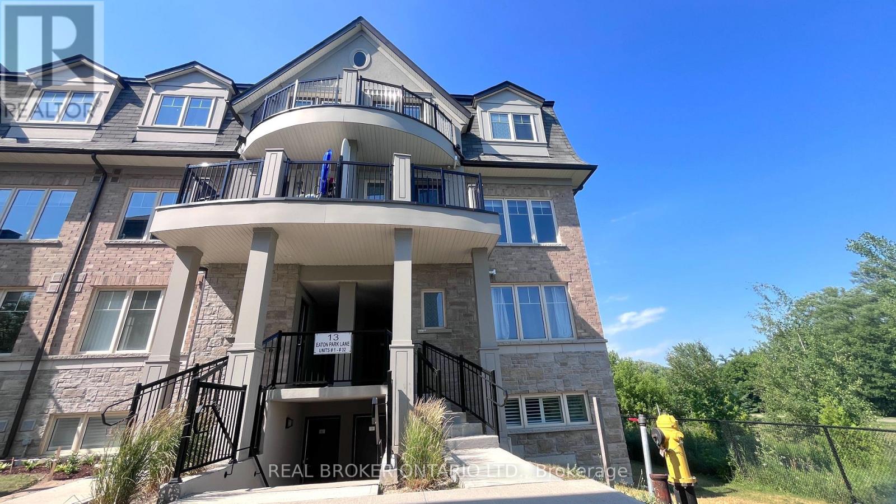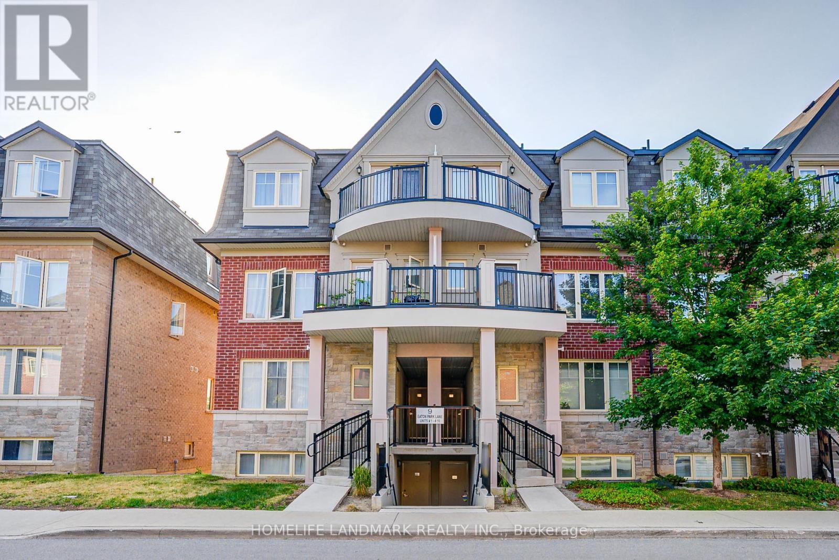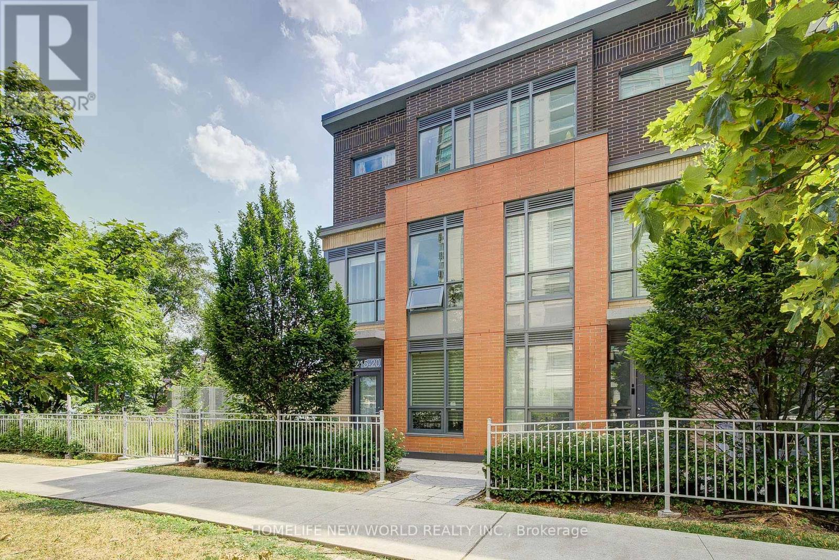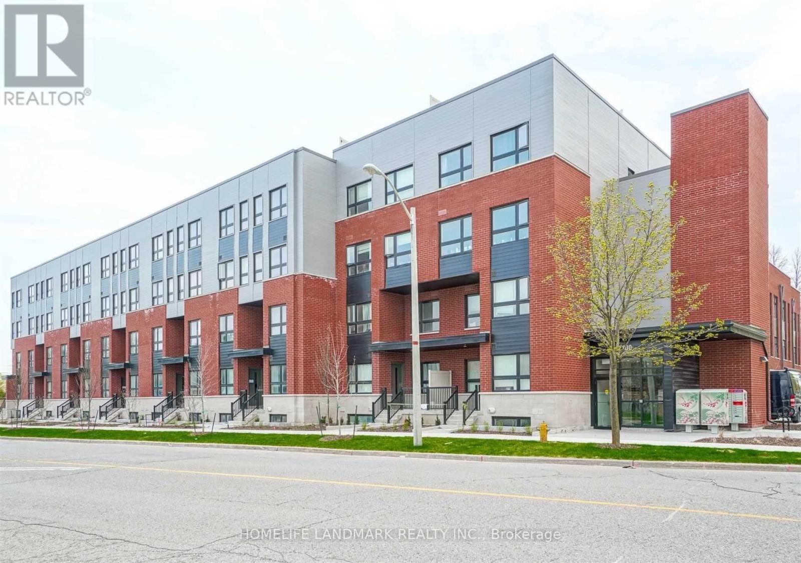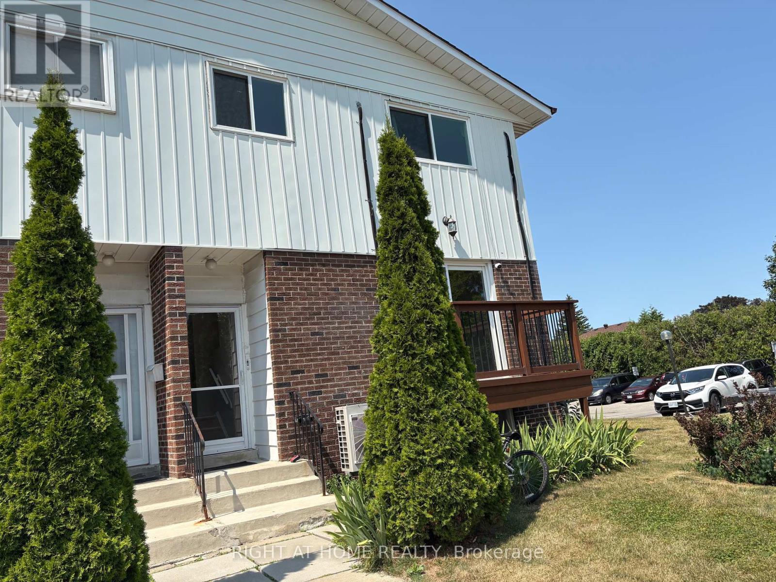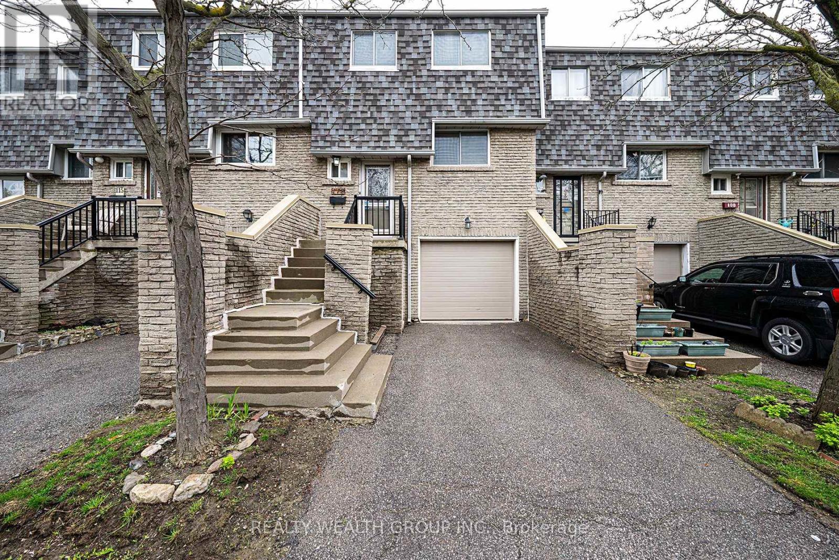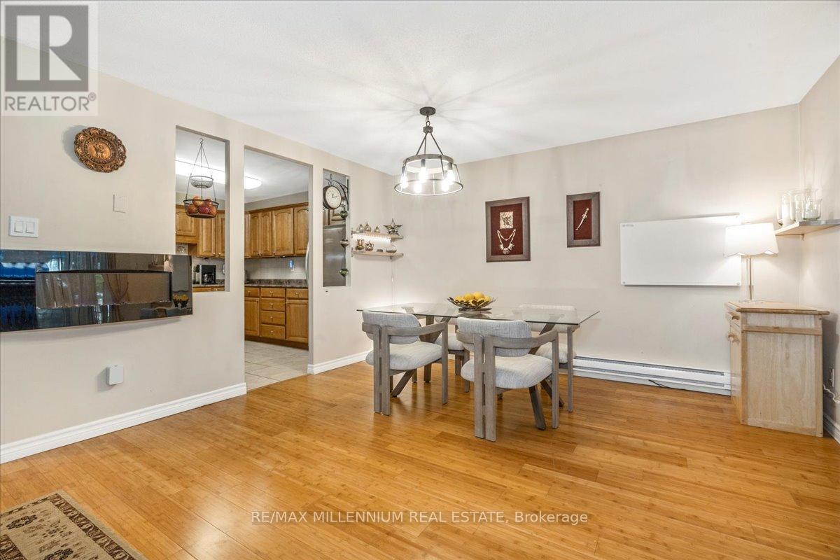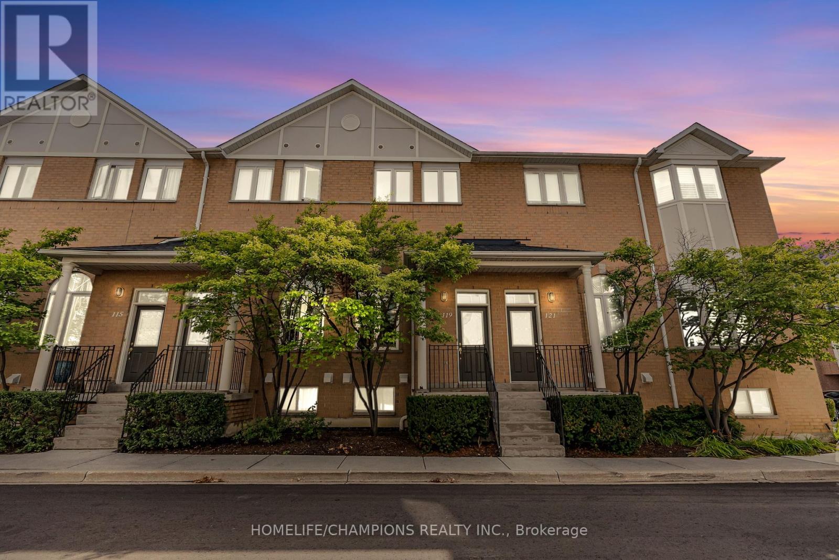Free account required
Unlock the full potential of your property search with a free account! Here's what you'll gain immediate access to:
- Exclusive Access to Every Listing
- Personalized Search Experience
- Favorite Properties at Your Fingertips
- Stay Ahead with Email Alerts
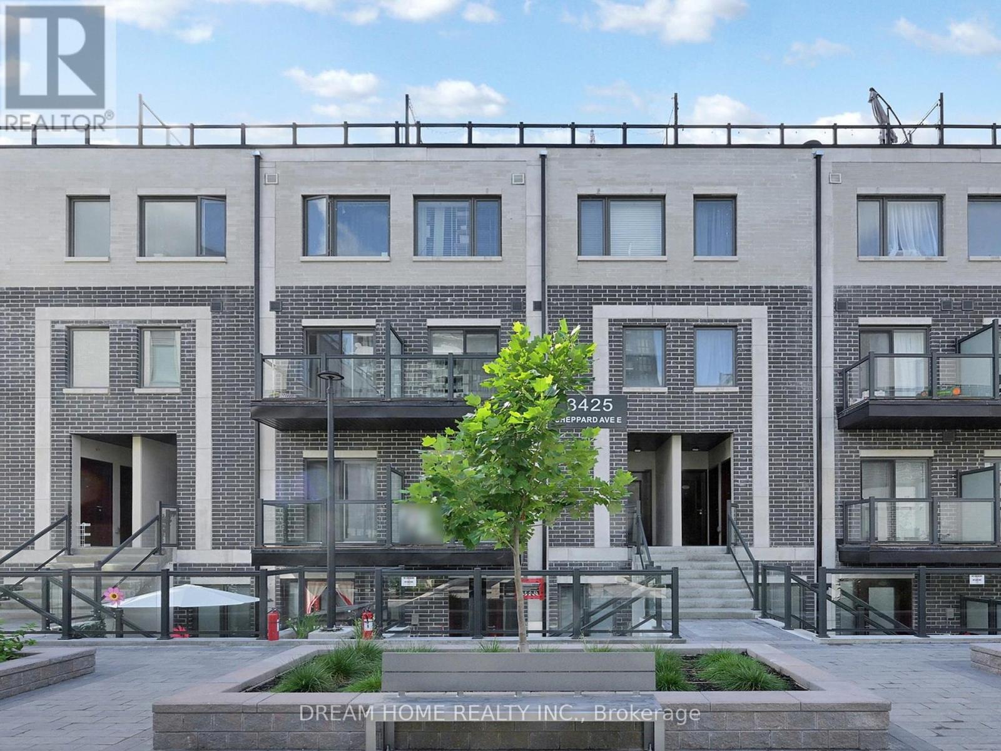
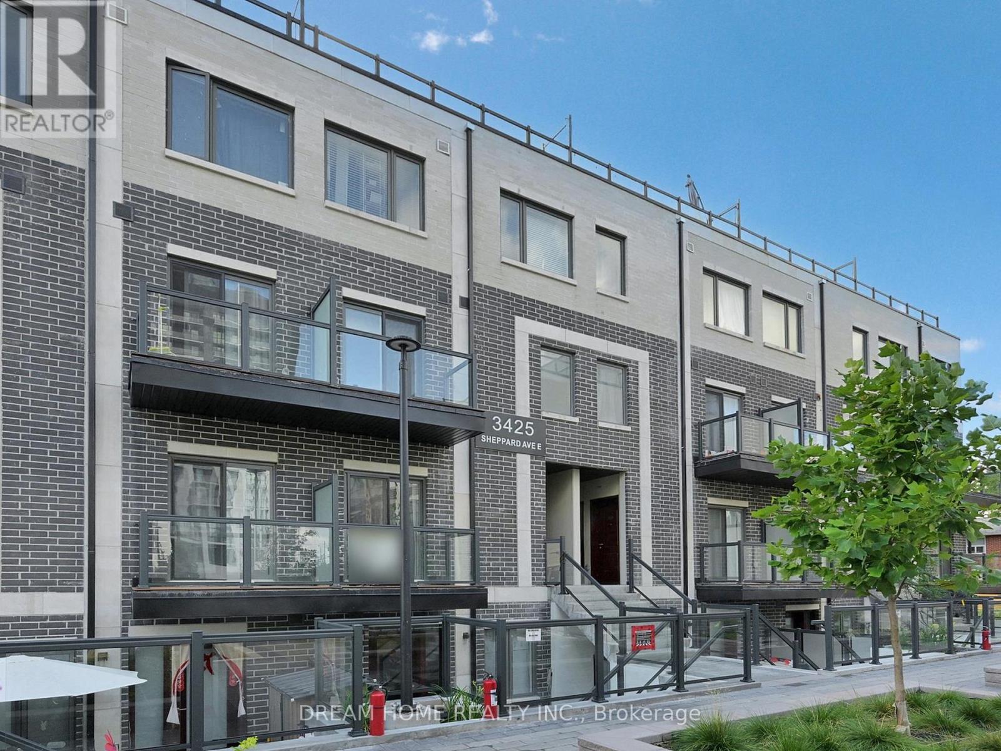
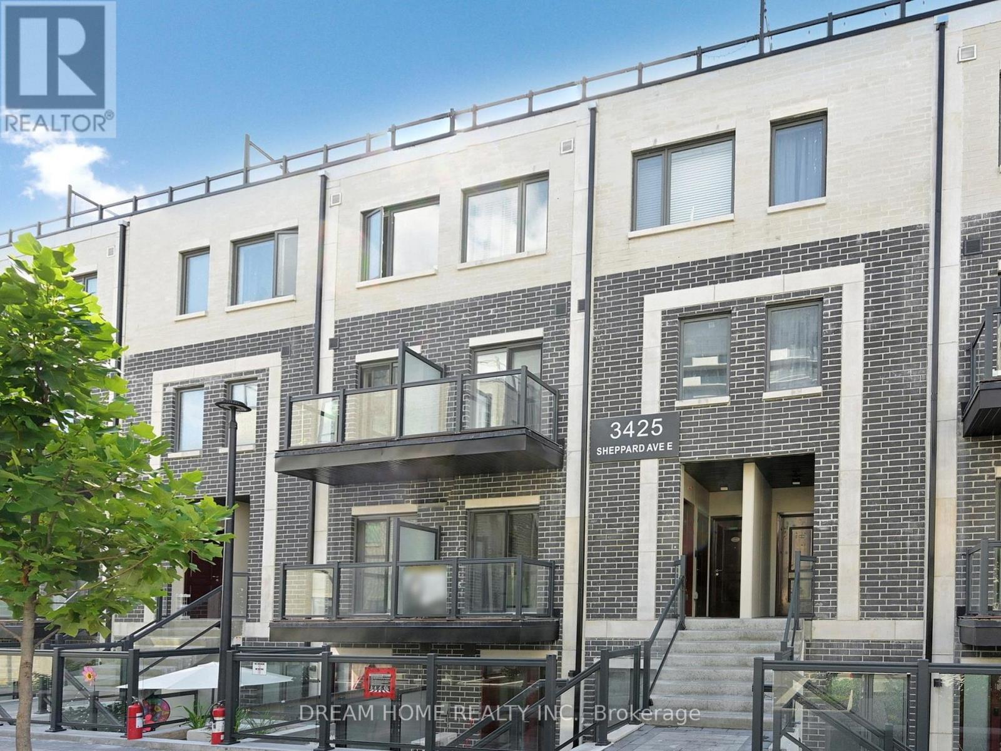
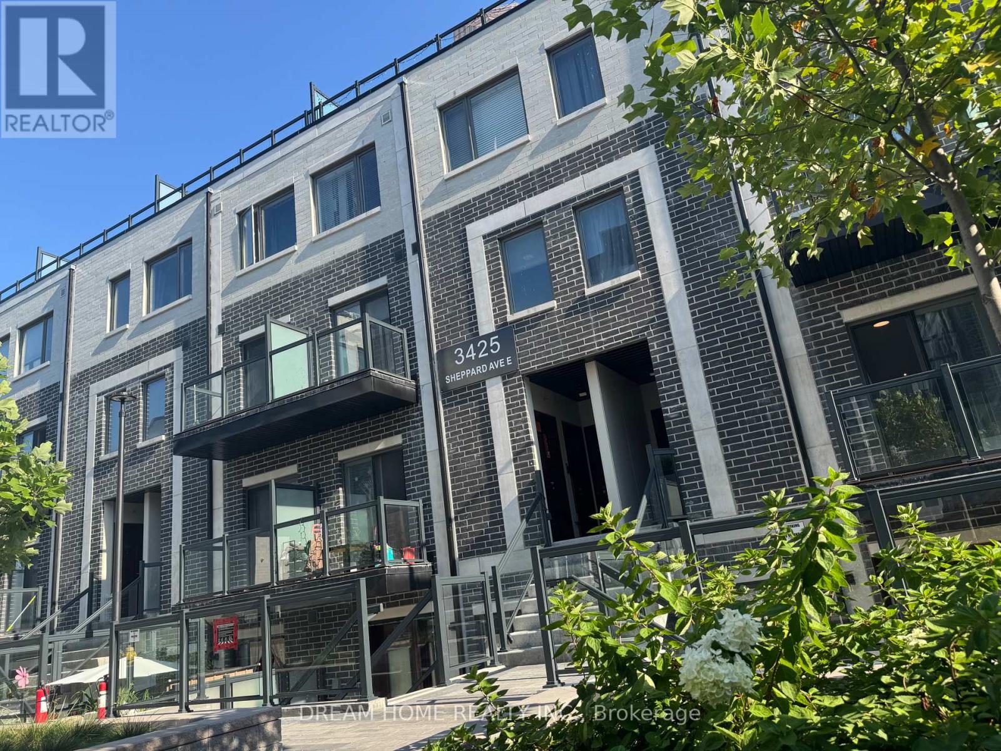
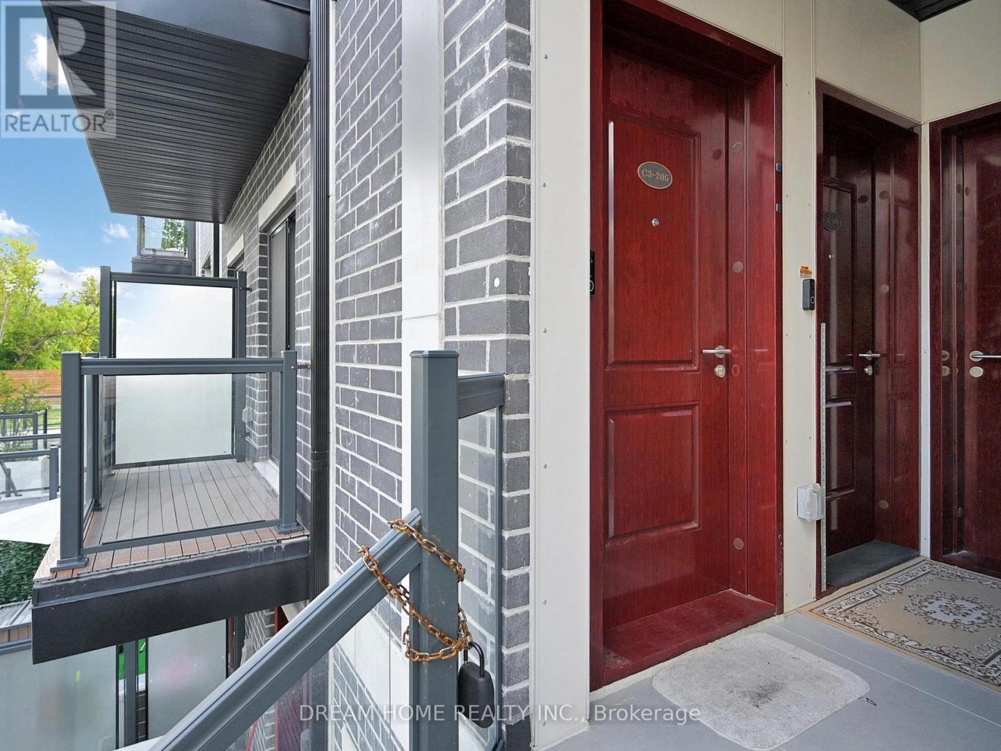
$668,000
205 - 3425 SHEPPARD AVENUE E
Toronto, Ontario, Ontario, M1T3K5
MLS® Number: E12362781
Property description
Motivated Seller! New 2-Bed 2-Bath Townhouse that Checks All the Boxes on Your Wish List! A Condo with Low Maintenance Fee, A House with Front and Back Yards, This 2nd Floor Suite is Nestled inside serene Sheppard Garden. Desirable South-North Exposures with 2 Open Balconies Allowing Air to Breeze Through the Entire Unit. 9 Feet High Ceiling. No Carpet. Stylish Wide Laminate Floors, Doors and Trims. Stainless Steel Kitchen Appliances: 5-Burner Gas Stove, Built-in Microwaves and Dishwasher. Quartz Countertops in Kitchen and 2 Bathrooms. Spacious Primary Bedroom Features Walk-in Closet and 4-Piece En-suite Bathroom. Both Bedrooms have Walkouts to Long Balcony Overlooking Quiet Fenced Backyards. Abundant Storages In Suite, plus a Storage Locker Underground. Lucky Parking Spot #188 in Garage with exit right in front of the Unit. Excellent Amenities: Gym, Library, Mind-Body Fitness, Games Room, Billiard, Co-Working Space, Private Dining, Concierge, Garden, Visitor Parking, Etc. 5-minute Walk to Warden Sheppard Plaza with Asian Supermarket, Restaurants, TTC, Parks and Schools. 24-Hr Bus Service Connecting Sheppard Line and Warden Station. 5-Minute Drive to Highway 401 and 404. Property is newly registered in June 2025. Tax has not been assessed. Tarion New Homeowner Warranty adds Peace of Mind.
Building information
Type
*****
Age
*****
Amenities
*****
Appliances
*****
Cooling Type
*****
Exterior Finish
*****
Fire Protection
*****
Flooring Type
*****
Heating Fuel
*****
Heating Type
*****
Size Interior
*****
Stories Total
*****
Land information
Amenities
*****
Fence Type
*****
Landscape Features
*****
Rooms
Flat
Bedroom 2
*****
Primary Bedroom
*****
Dining room
*****
Kitchen
*****
Living room
*****
Courtesy of DREAM HOME REALTY INC.
Book a Showing for this property
Please note that filling out this form you'll be registered and your phone number without the +1 part will be used as a password.
