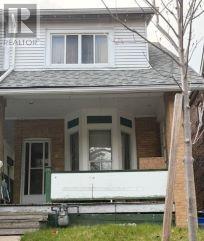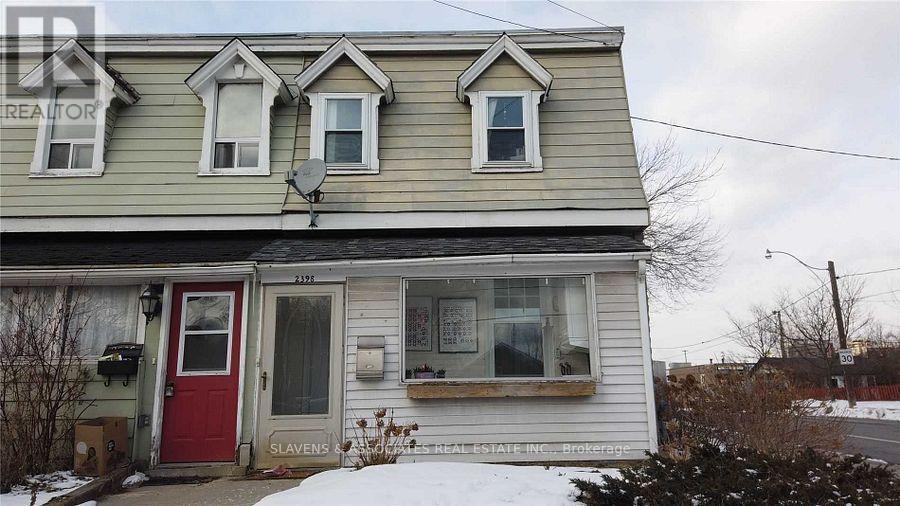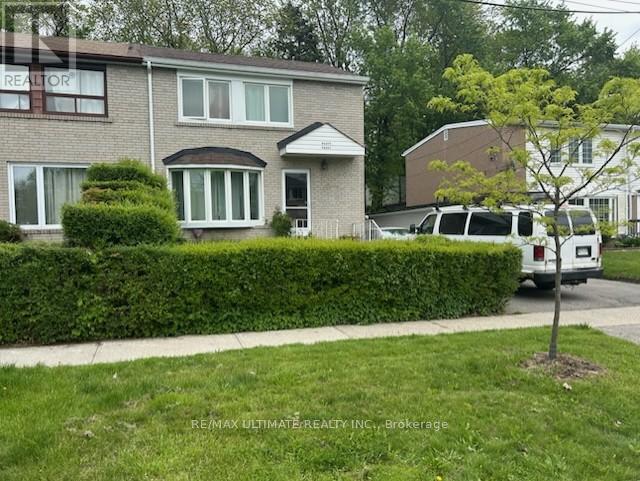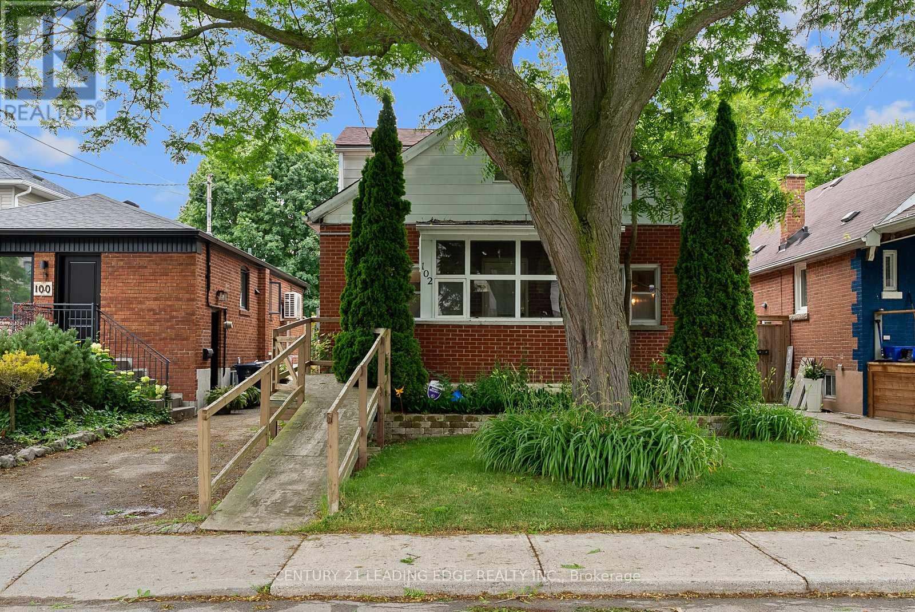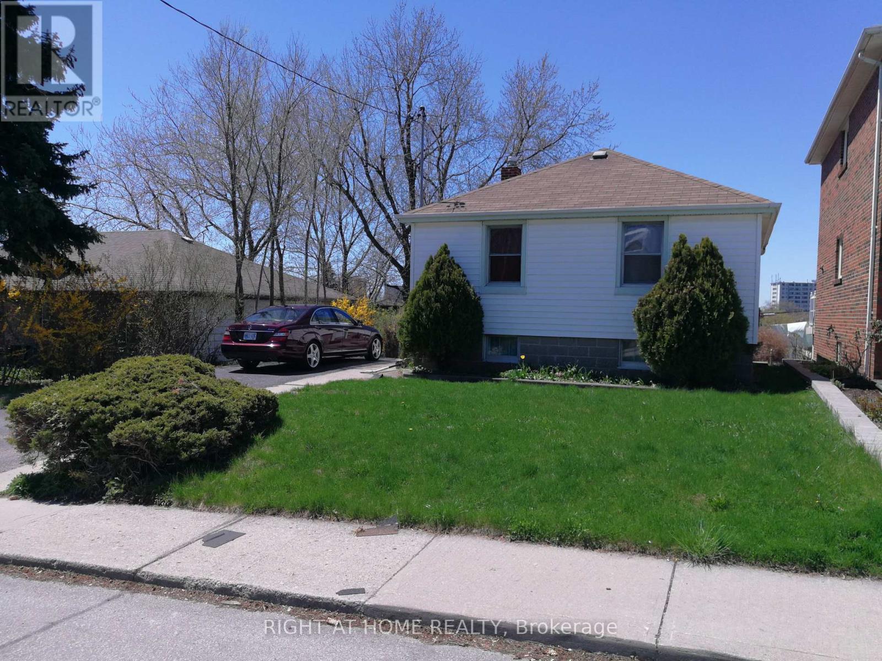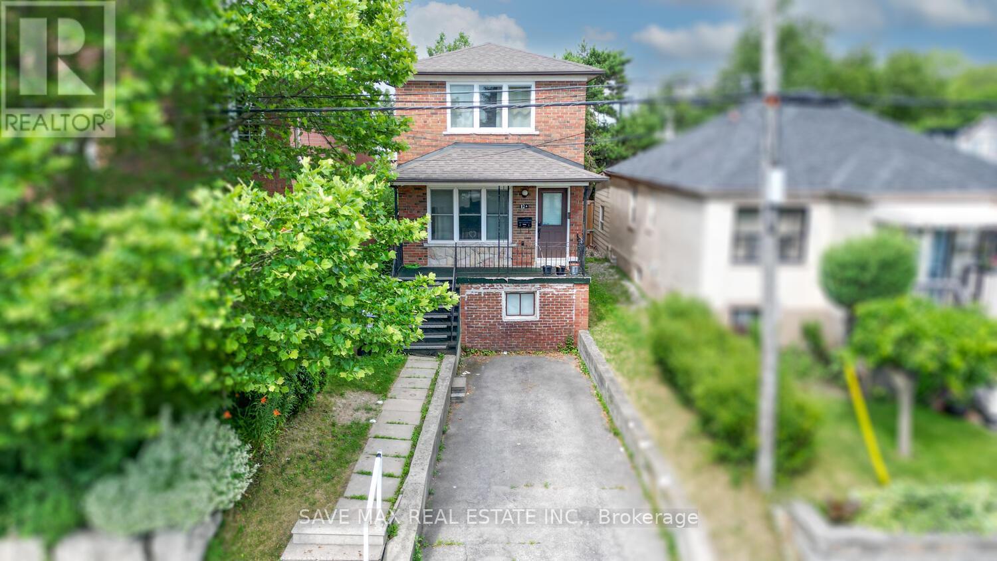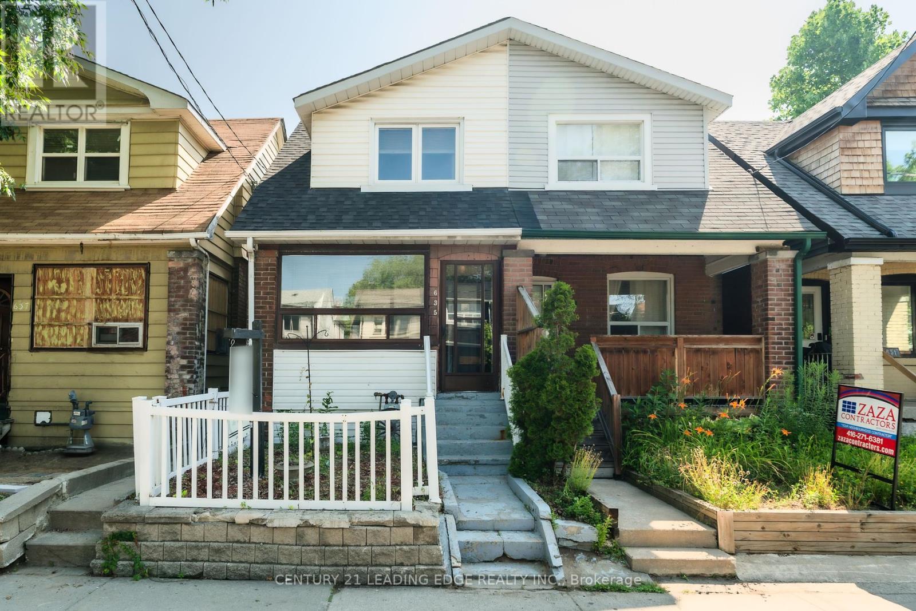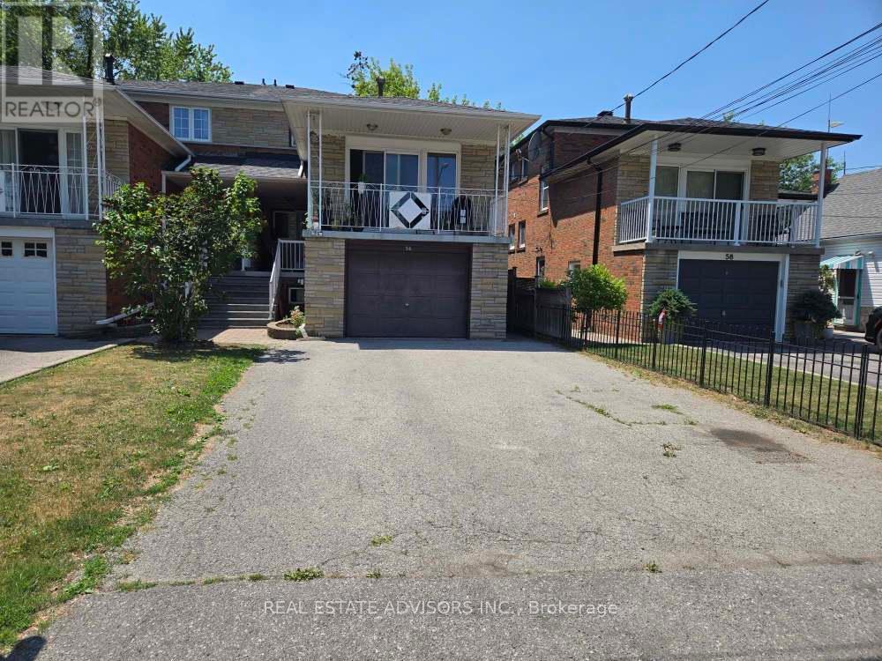Free account required
Unlock the full potential of your property search with a free account! Here's what you'll gain immediate access to:
- Exclusive Access to Every Listing
- Personalized Search Experience
- Favorite Properties at Your Fingertips
- Stay Ahead with Email Alerts
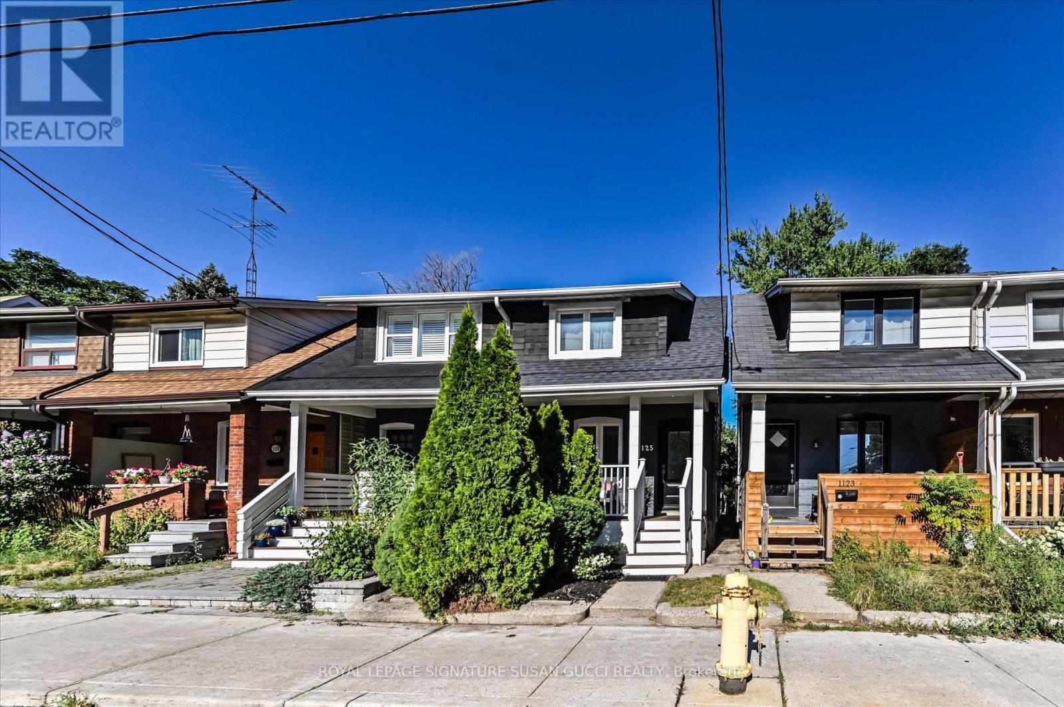
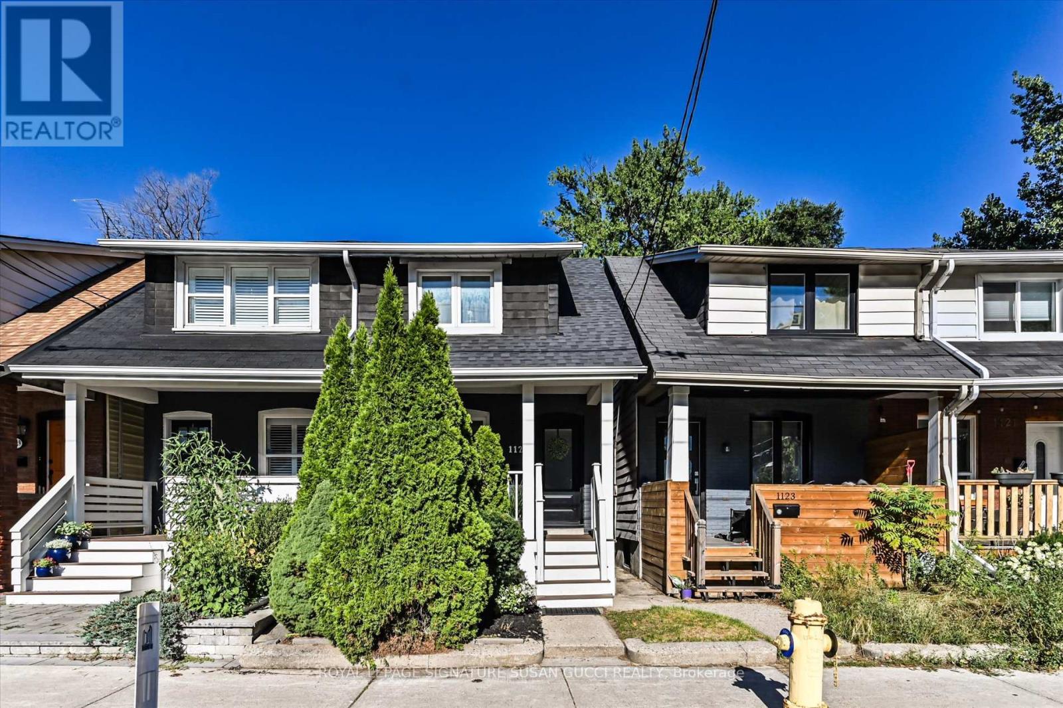
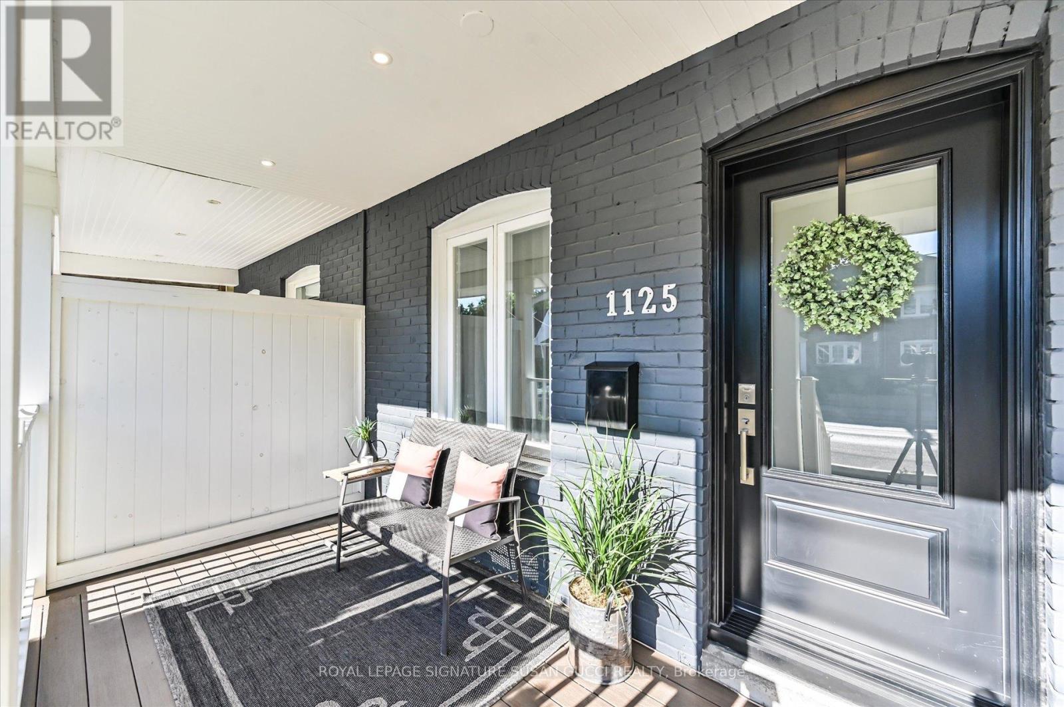
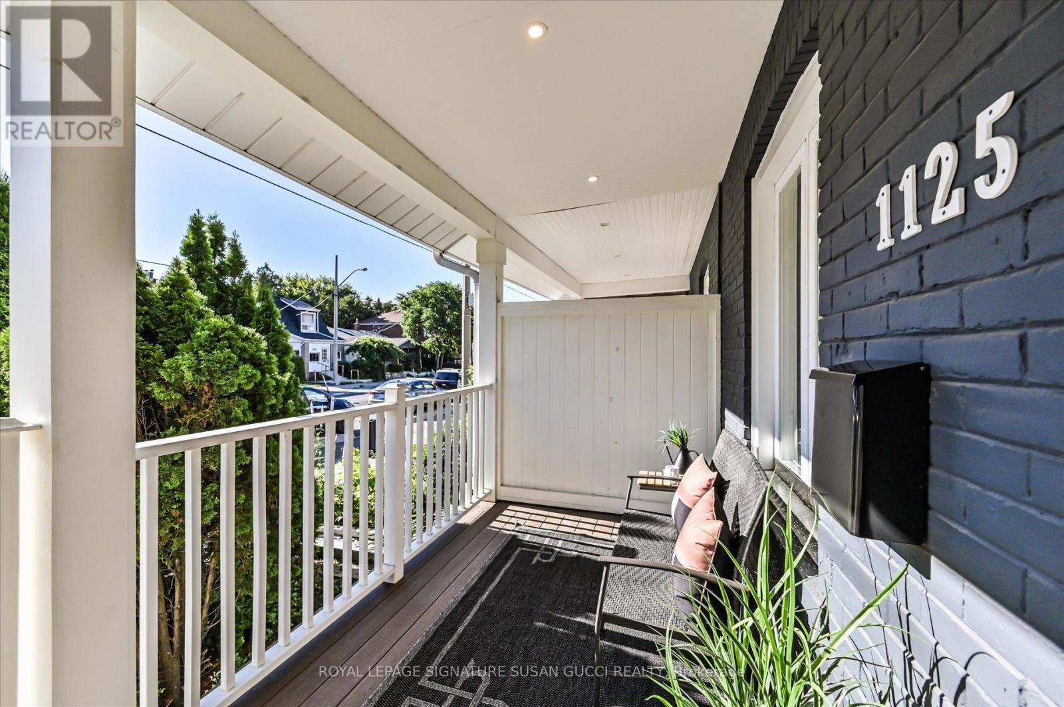
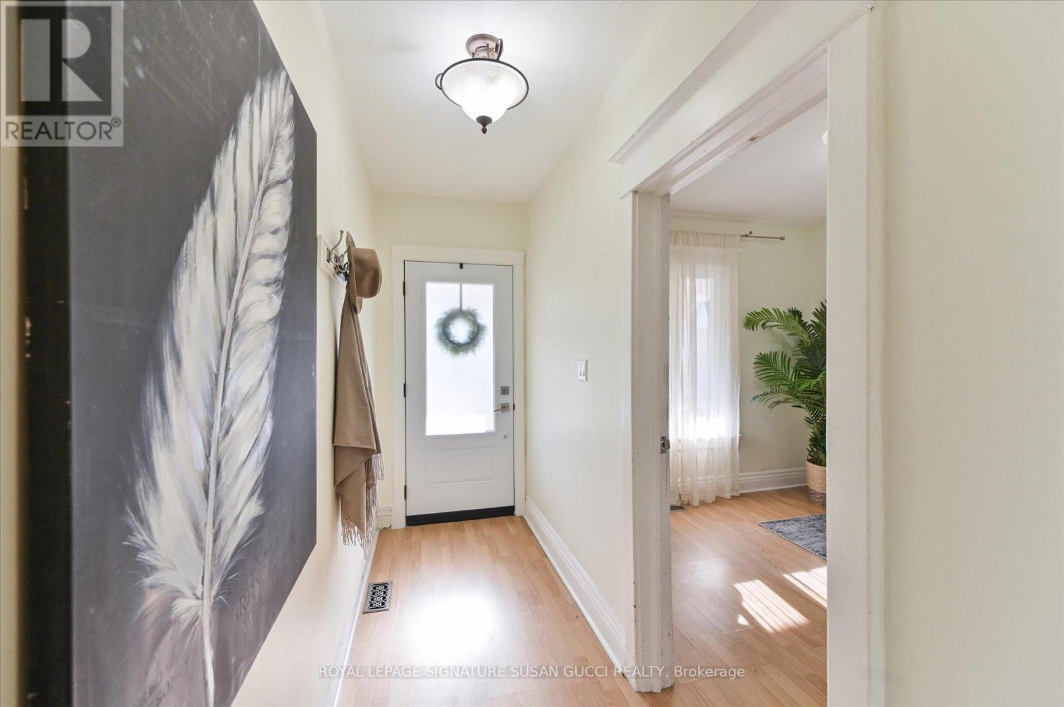
$799,000
1125 WOODBINE AVENUE
Toronto, Ontario, Ontario, M4C4C6
MLS® Number: E12365467
Property description
Welcome to this beautifully maintained 3+1 bedroom semi-detached home just steps from Woodbine Subway Station. With excellent curb appeal and a charming covered front porch perfect for your morning coffee, this home offers the ideal blend of urban convenience and relaxed living.Step inside to discover high ceilings, spacious principal rooms, and a flexible layout with dedicated work-from-home space. Whether you're upsizing from a condo or looking for smart city living, this low-maintenance home is a perfect fit with no grass to cut and a private, fenced backyard designed for al fresco dining and entertaining.Enjoy the unbeatable walk score: groceries, doctors, cafes, and more are all within a short stroll. Hop on your bike and you're at the beach in minutes, ready for sunset boardwalk strolls. And when it's time to head downtown, the subway is literally a few steps away meaning minutes to the core. A rare opportunity to enjoy comfort, convenience, and charm in one of Torontos most connected neighbourhoods. This is location, location, location at its best.**OPEN HOUSE SAT SEPT 6, 2:00-4:00PM**
Building information
Type
*****
Basement Development
*****
Basement Type
*****
Construction Style Attachment
*****
Cooling Type
*****
Exterior Finish
*****
Flooring Type
*****
Foundation Type
*****
Heating Fuel
*****
Heating Type
*****
Size Interior
*****
Stories Total
*****
Utility Water
*****
Land information
Amenities
*****
Fence Type
*****
Sewer
*****
Size Depth
*****
Size Frontage
*****
Size Irregular
*****
Size Total
*****
Rooms
Main level
Bedroom
*****
Kitchen
*****
Dining room
*****
Living room
*****
Basement
Laundry room
*****
Bedroom
*****
Second level
Bedroom 2
*****
Primary Bedroom
*****
Courtesy of ROYAL LEPAGE SIGNATURE SUSAN GUCCI REALTY
Book a Showing for this property
Please note that filling out this form you'll be registered and your phone number without the +1 part will be used as a password.
