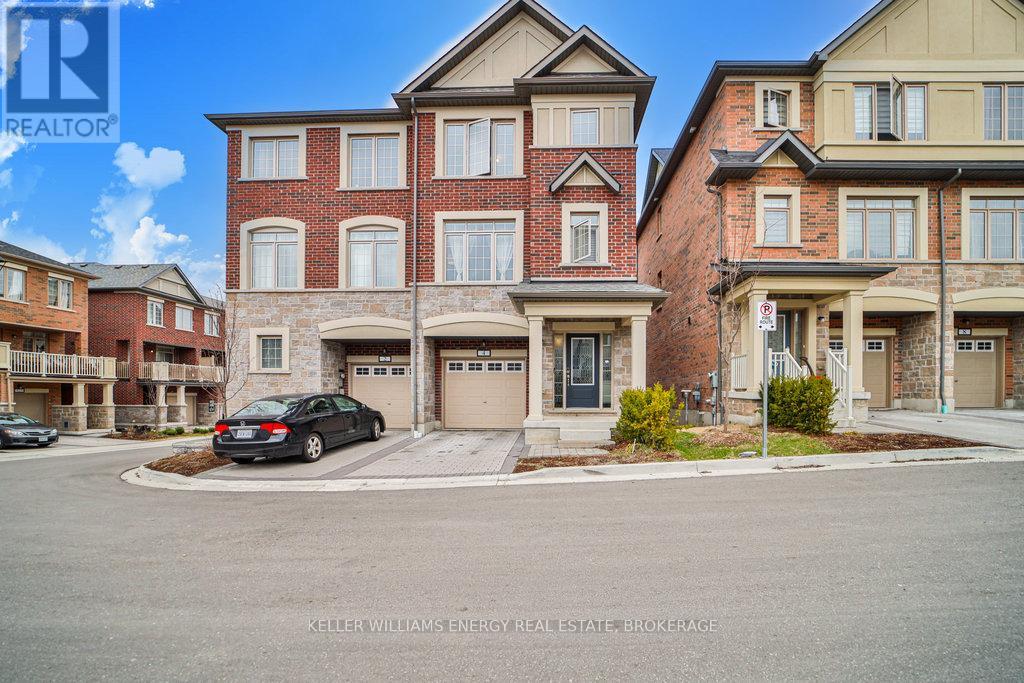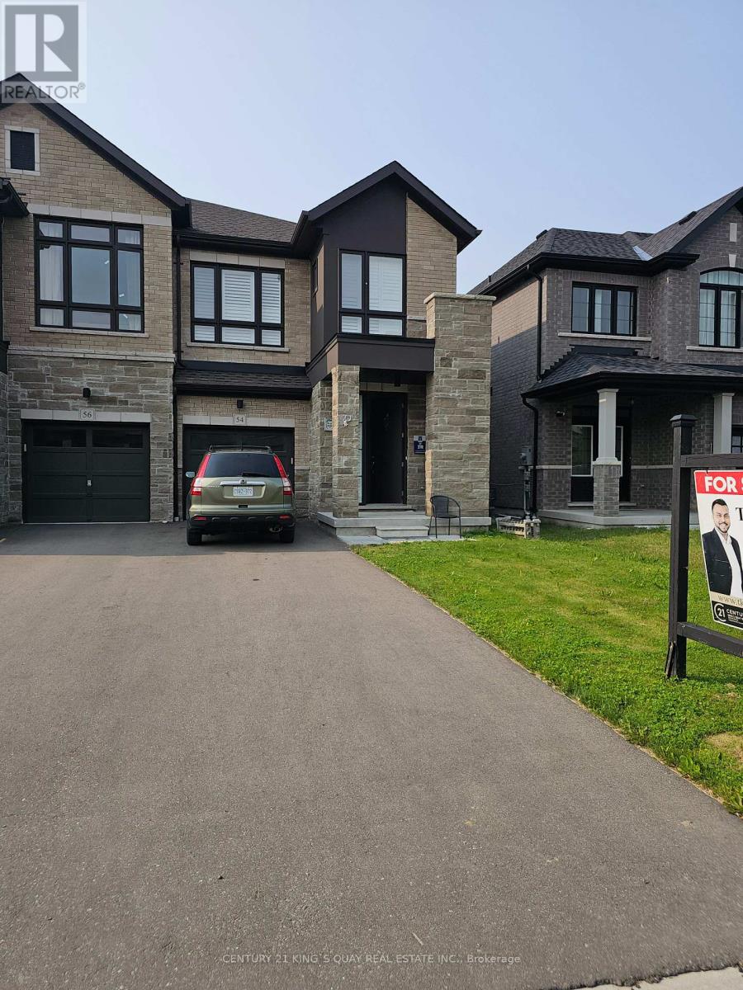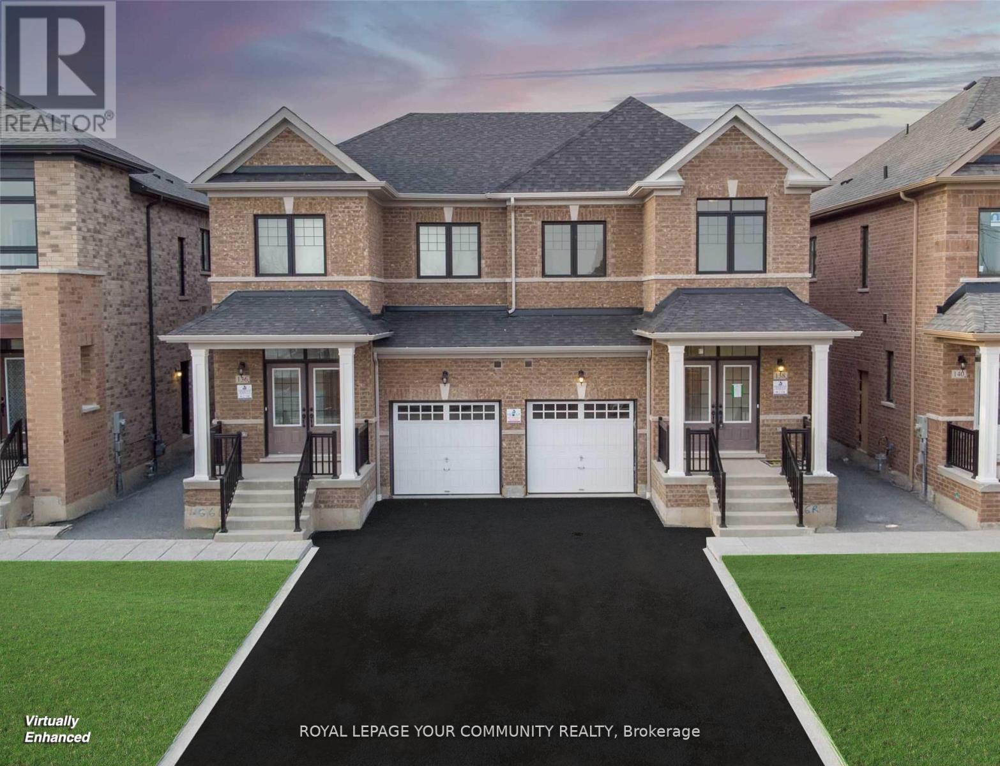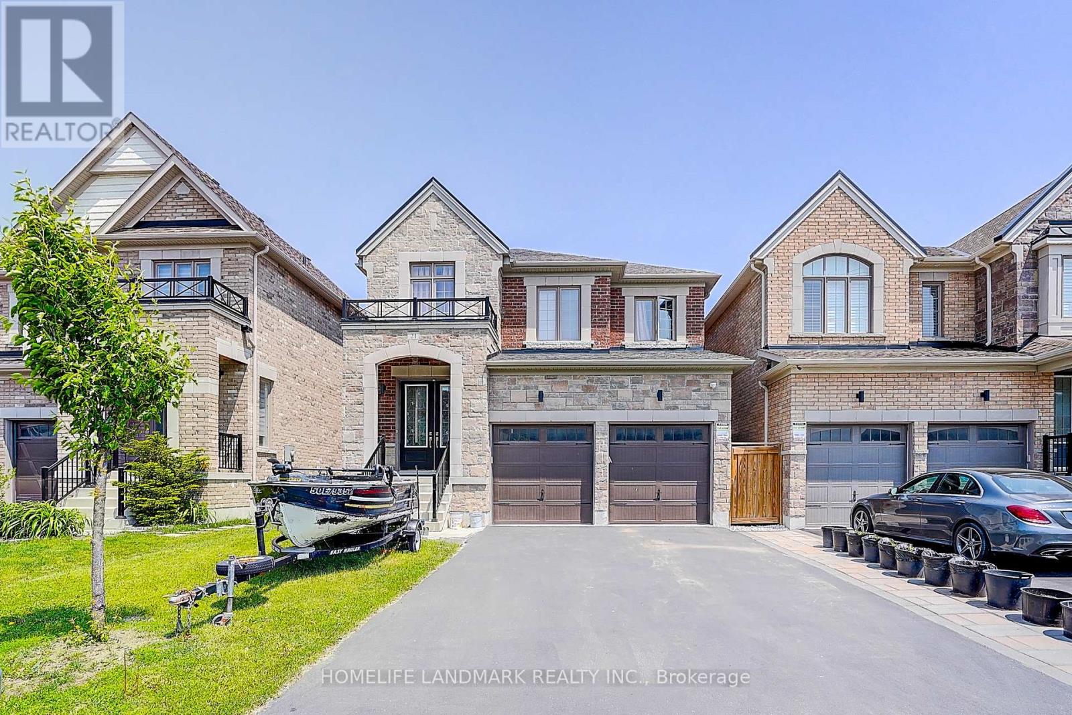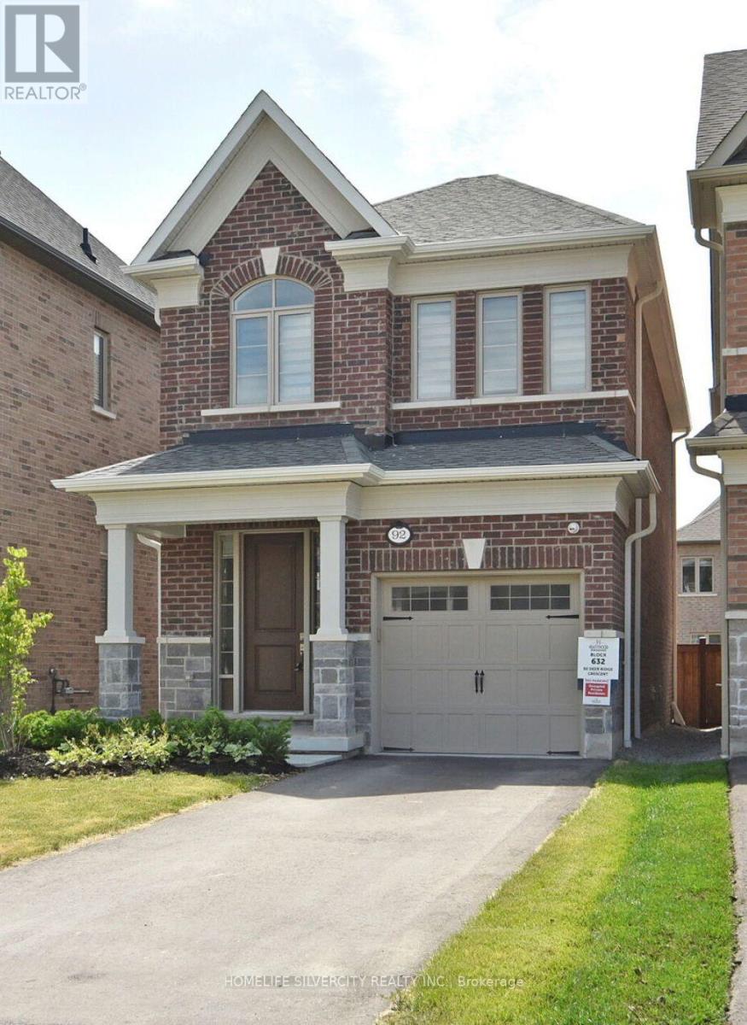Free account required
Unlock the full potential of your property search with a free account! Here's what you'll gain immediate access to:
- Exclusive Access to Every Listing
- Personalized Search Experience
- Favorite Properties at Your Fingertips
- Stay Ahead with Email Alerts
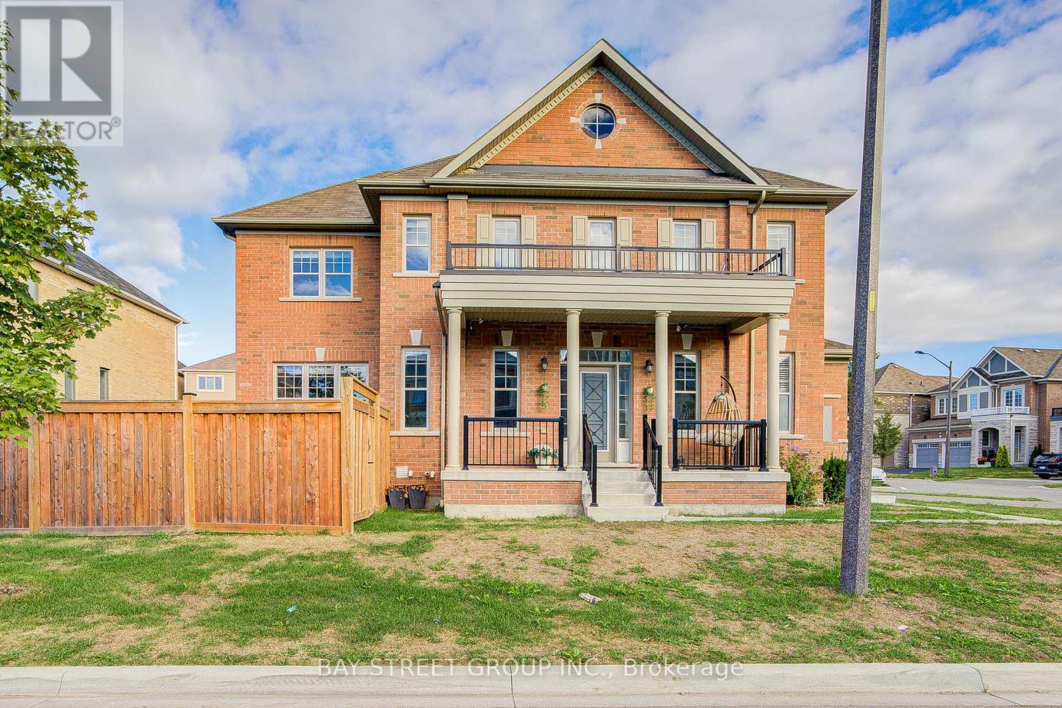
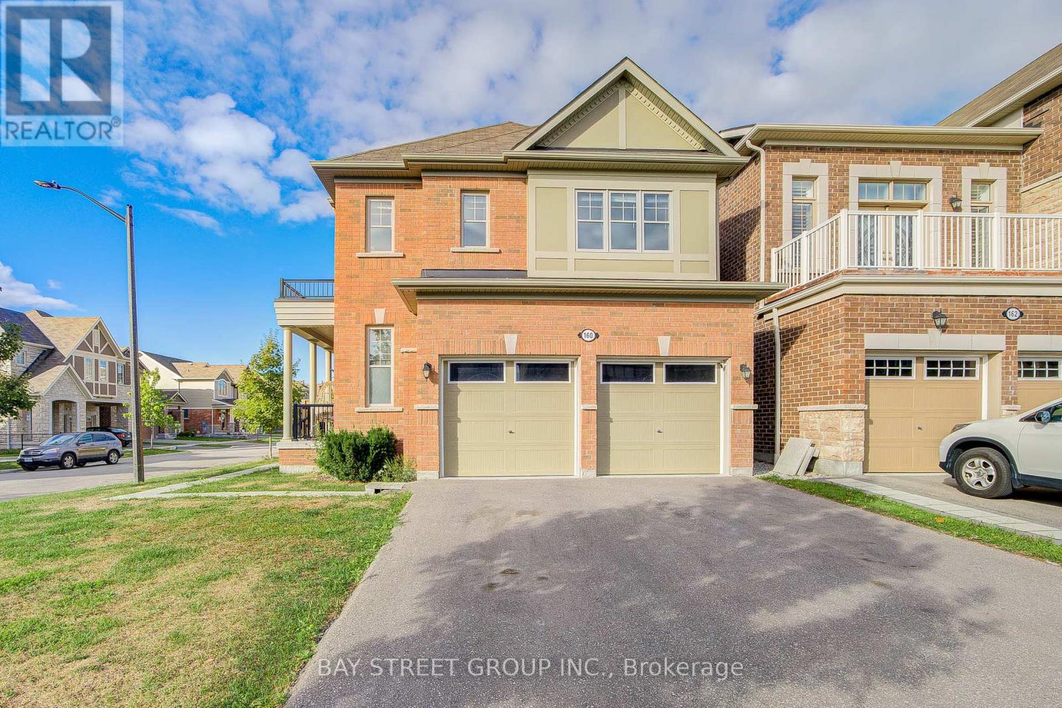
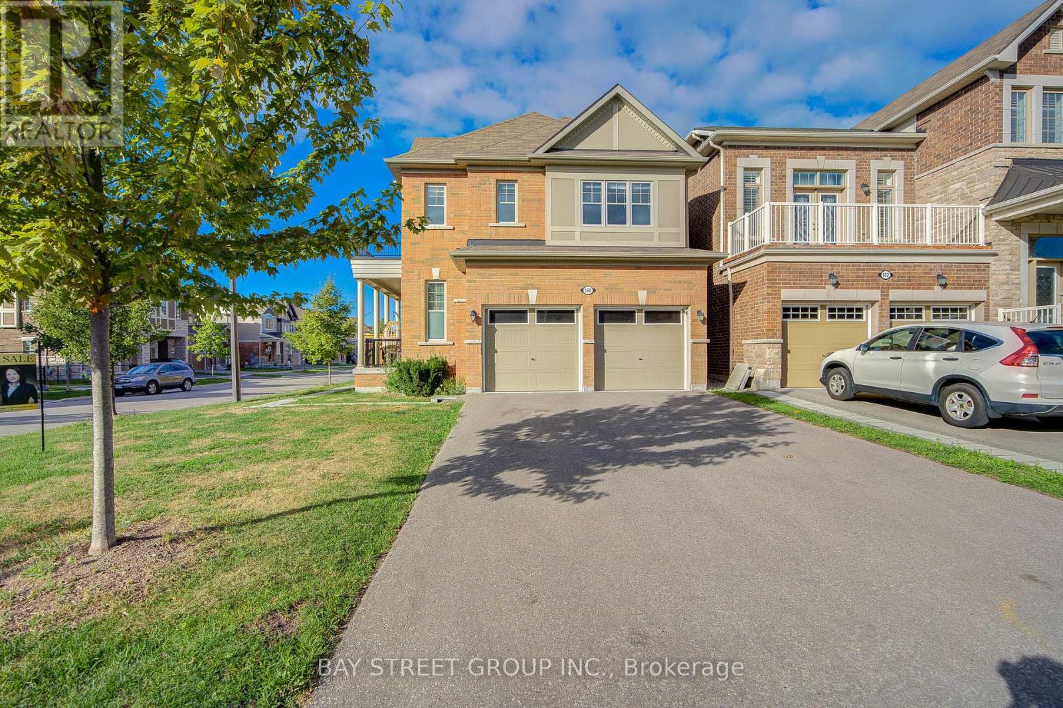
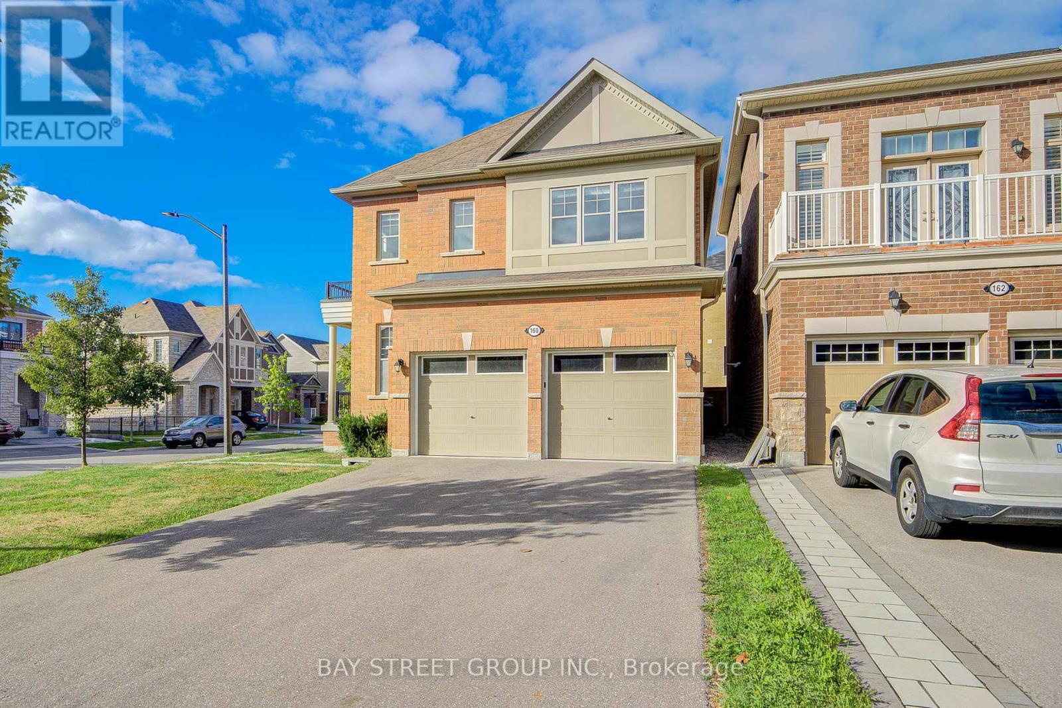
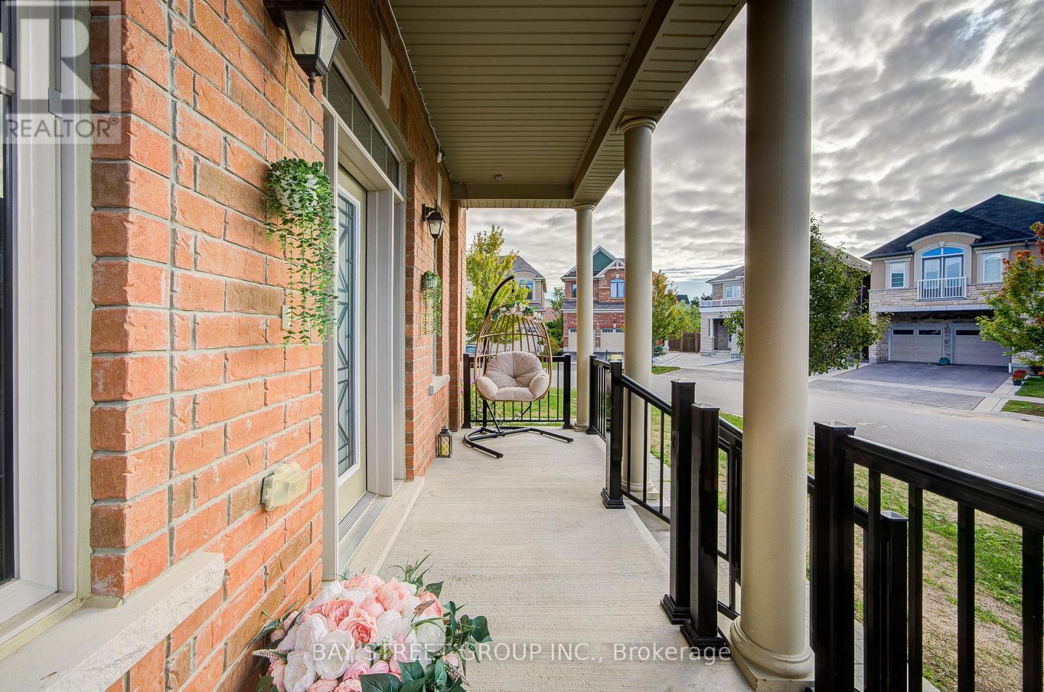
$1,049,900
160 WESTFIELD DRIVE
Whitby, Ontario, Ontario, L1P0G2
MLS® Number: E12365792
Property description
4 Bdrm Detached Home W/ 2 Car Garage Built By Mattamy. Premium Corner Lot W/ South , West & East Exposure. Williamsburg public school boundaries, All Brick Exterior W/ Large Covered Porch. Bright & Spacious W/ Lots Window. $$$ Upgrades; Wrought Iron Glass Door Entry. Hardwood Flooring Throughout Except For Tile Area. Oak Staircase. Main Floor 9' Smooth Ceiling & Pot Lights. Extended Kitchen Cabinet W/ Moulding & Valance. Quartz Counter Top, Large Centre Island W/ Breakfast Bar. Master W/ 9' Tray Ceiling & 5Pc Ensuite. Marble Vanity Top In All Baths. Long Driveway Park 4 Cars. Garage EV charging& storage shelves. new water softener system, Close To Park, Shopping & Public Transit. Walking distance to medical center, 5 min To Hwy412 & 401...Mins To Conservation & Lake Front.
Building information
Type
*****
Appliances
*****
Basement Development
*****
Basement Features
*****
Basement Type
*****
Construction Style Attachment
*****
Cooling Type
*****
Exterior Finish
*****
Fireplace Present
*****
Flooring Type
*****
Foundation Type
*****
Half Bath Total
*****
Heating Fuel
*****
Heating Type
*****
Size Interior
*****
Stories Total
*****
Utility Water
*****
Land information
Amenities
*****
Fence Type
*****
Sewer
*****
Size Depth
*****
Size Frontage
*****
Size Irregular
*****
Size Total
*****
Surface Water
*****
Rooms
Upper Level
Laundry room
*****
Bedroom 4
*****
Bedroom 3
*****
Bedroom 2
*****
Primary Bedroom
*****
Main level
Kitchen
*****
Dining room
*****
Living room
*****
Basement
Family room
*****
Kitchen
*****
Courtesy of BAY STREET GROUP INC.
Book a Showing for this property
Please note that filling out this form you'll be registered and your phone number without the +1 part will be used as a password.


