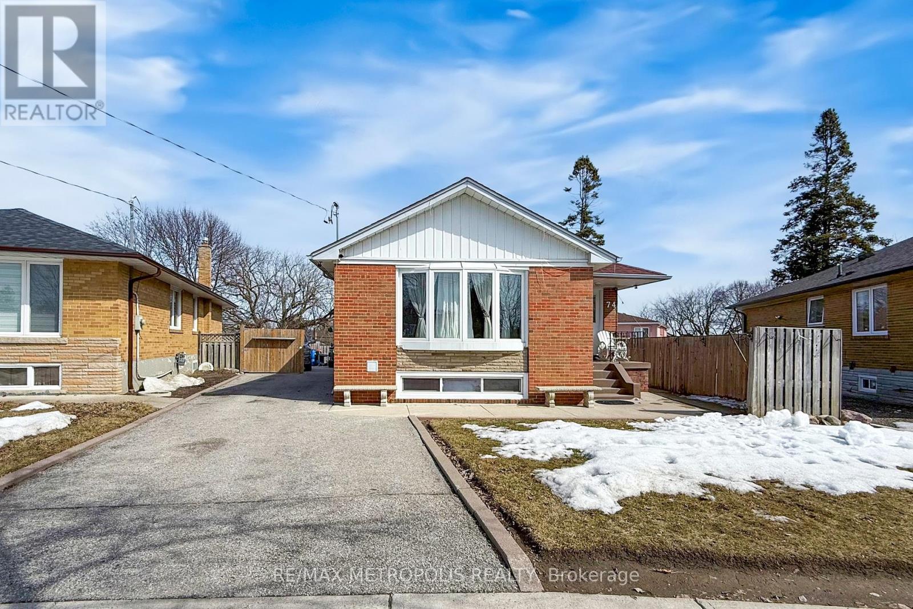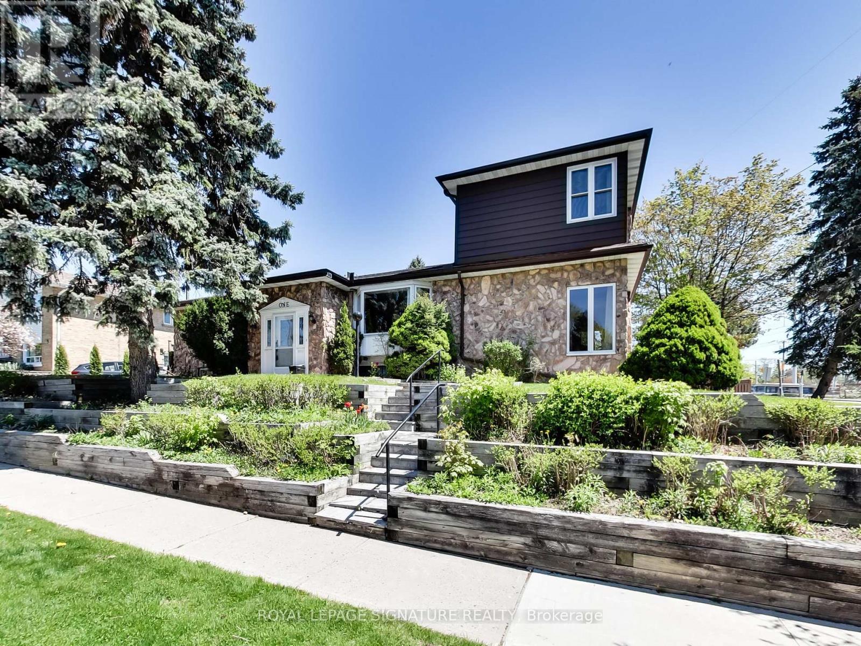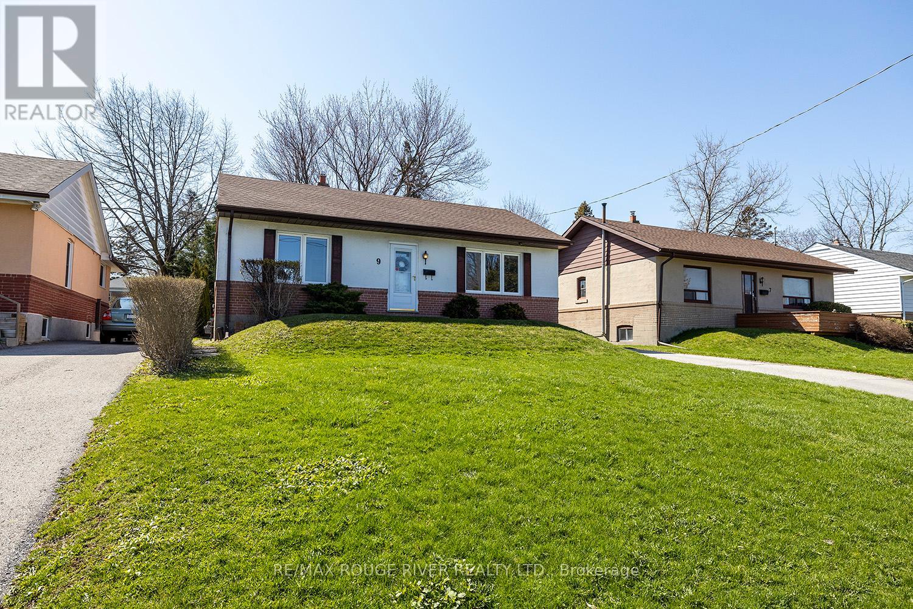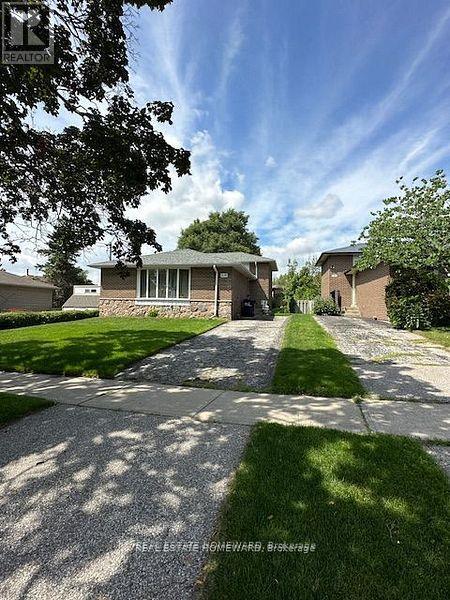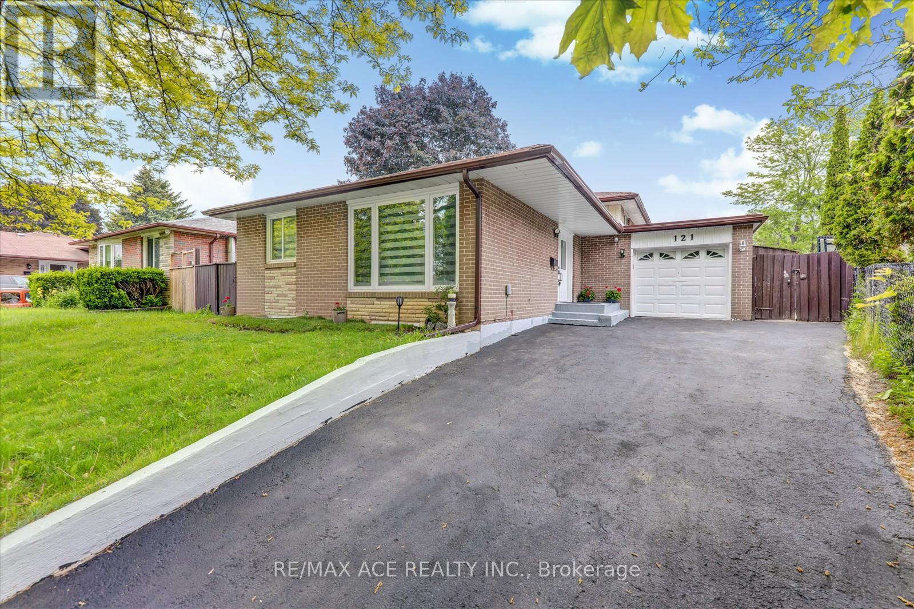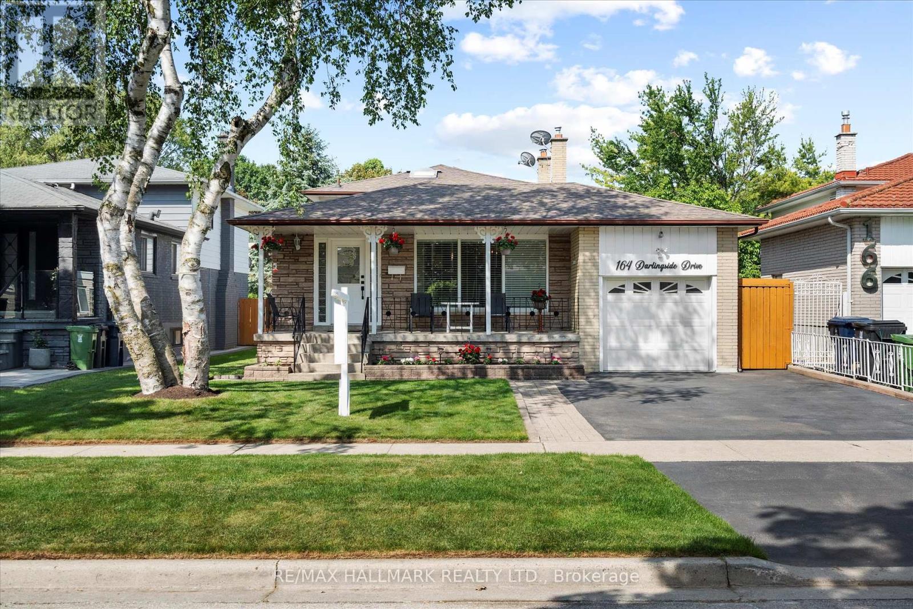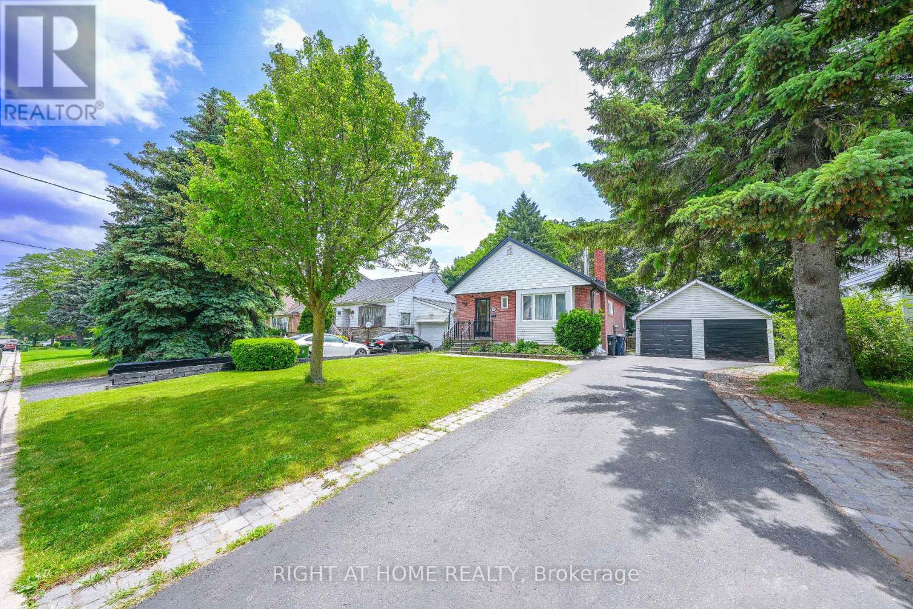Free account required
Unlock the full potential of your property search with a free account! Here's what you'll gain immediate access to:
- Exclusive Access to Every Listing
- Personalized Search Experience
- Favorite Properties at Your Fingertips
- Stay Ahead with Email Alerts
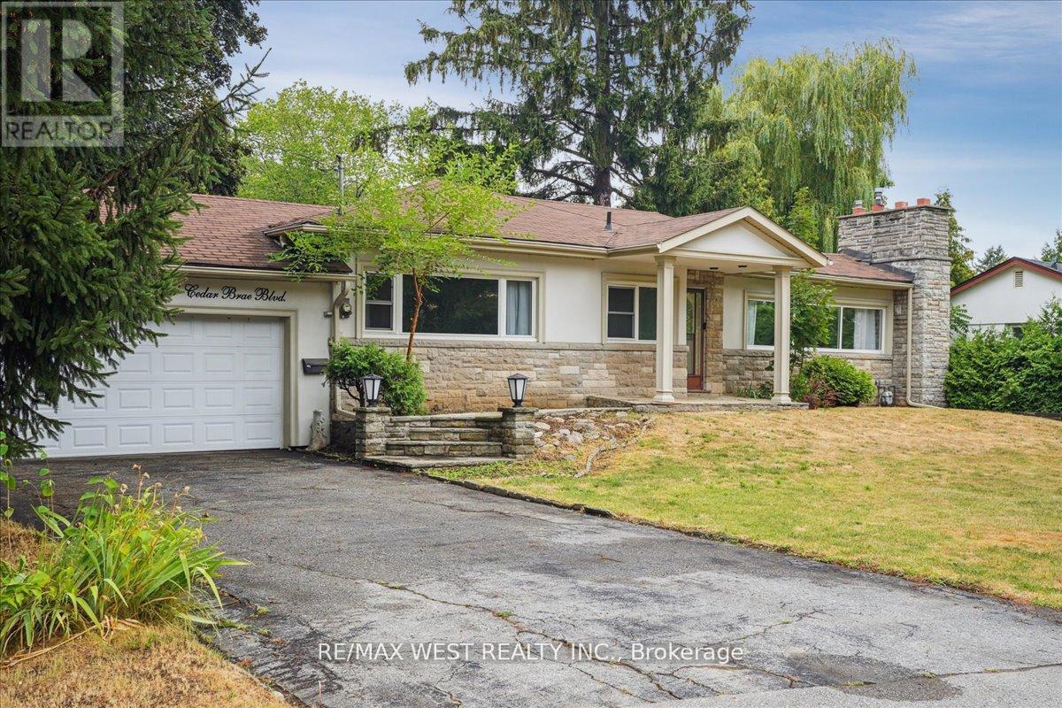
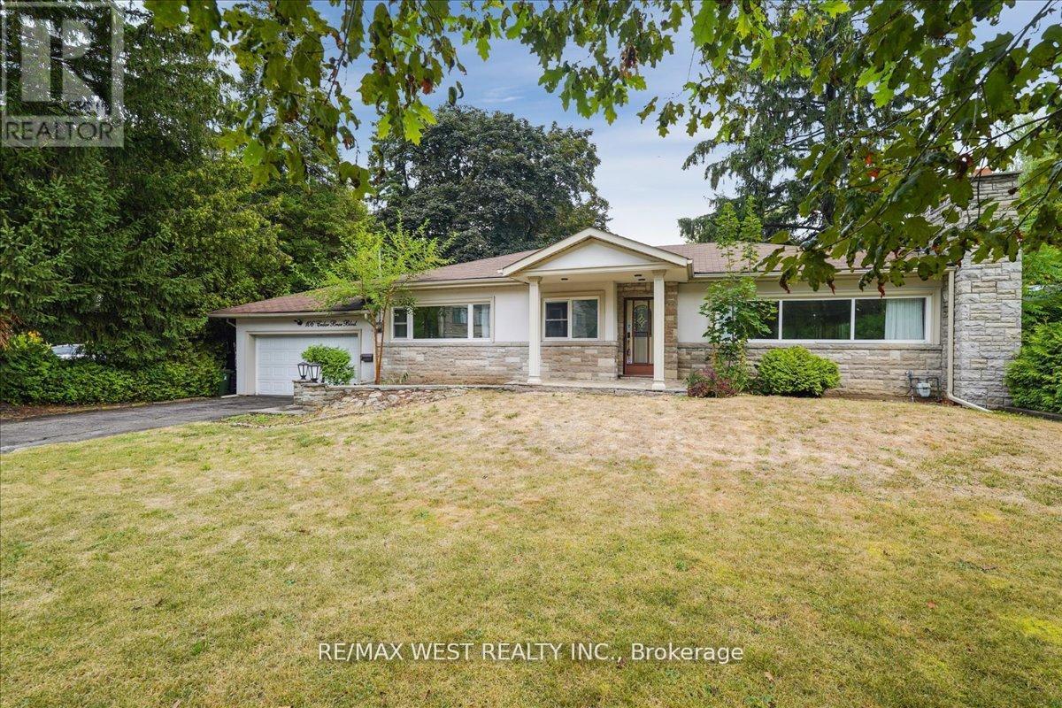
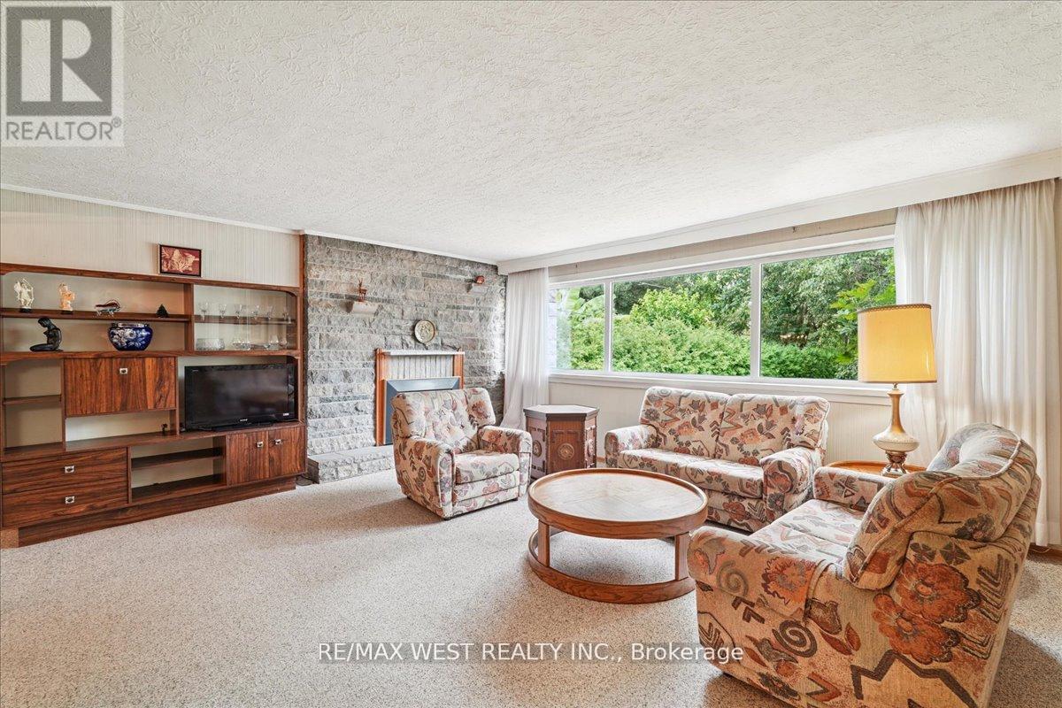
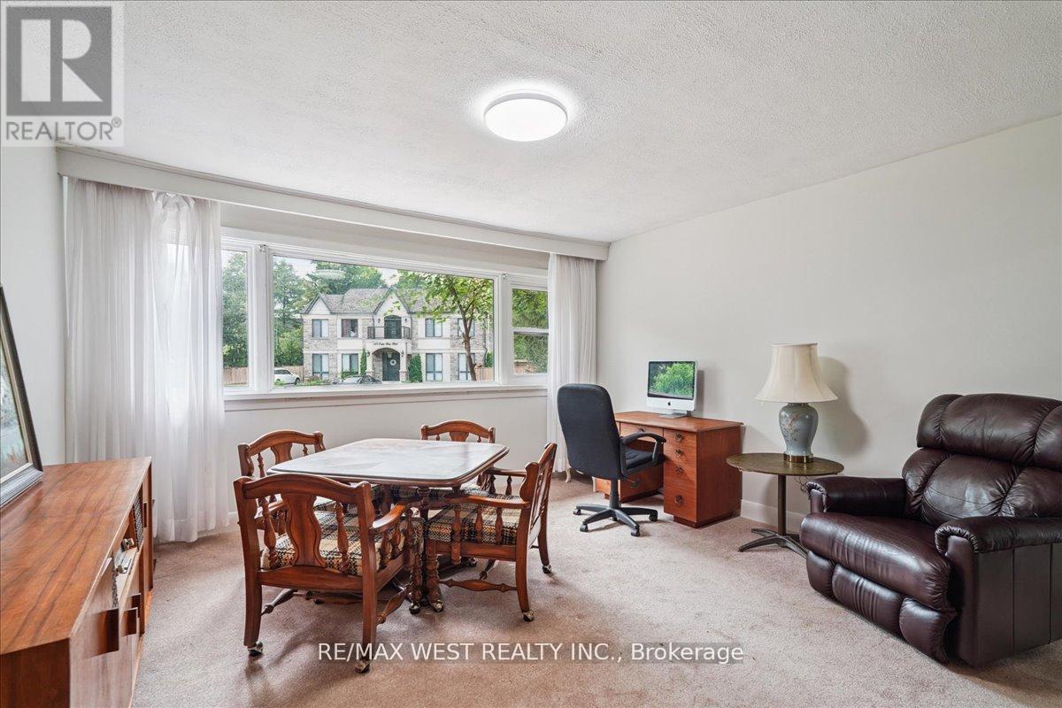
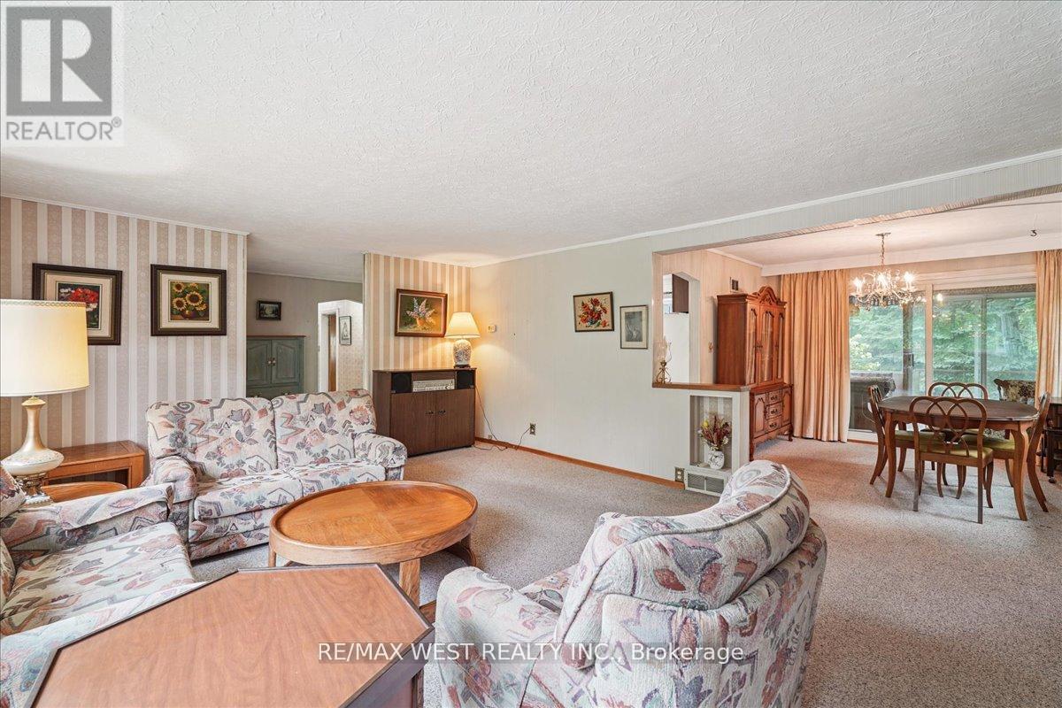
$1,200,000
106 CEDAR BRAE BOULEVARD
Toronto, Ontario, Ontario, M1J2K5
MLS® Number: E12366735
Property description
Nestled within the coveted Eglinton East enclave, this expansive bungalow sits on an extraordinary 99.94' 444.49' lot with breathtaking views of Hague Park and Highland Creek! Inside, enjoy bright, open-concept living and dining spaces, three well-proportioned bedrooms, and a sunroom overlooking a private backyard oasis. A separate side entrance offers exceptional basement suite potential for in-law use or rental income. Located just minutes from Eglinton GO Station, Kennedy Subway, Highway 401, top-rated schools, shopping, and healthcare, this property presents a rare opportunity to build, renovate, or invest on one of the largest and most prestigious residential lots in the area. An Unparalleled Setting Where Nature, Space, And City Convenience Seamlessly Come Together.
Building information
Type
*****
Age
*****
Appliances
*****
Architectural Style
*****
Basement Development
*****
Basement Features
*****
Basement Type
*****
Construction Style Attachment
*****
Cooling Type
*****
Exterior Finish
*****
Fireplace Present
*****
Foundation Type
*****
Heating Fuel
*****
Heating Type
*****
Size Interior
*****
Stories Total
*****
Utility Water
*****
Land information
Amenities
*****
Landscape Features
*****
Sewer
*****
Size Depth
*****
Size Frontage
*****
Size Irregular
*****
Size Total
*****
Rooms
Main level
Bedroom 3
*****
Bedroom 2
*****
Bedroom
*****
Solarium
*****
Kitchen
*****
Dining room
*****
Family room
*****
Basement
Recreational, Games room
*****
Courtesy of RE/MAX WEST REALTY INC.
Book a Showing for this property
Please note that filling out this form you'll be registered and your phone number without the +1 part will be used as a password.

