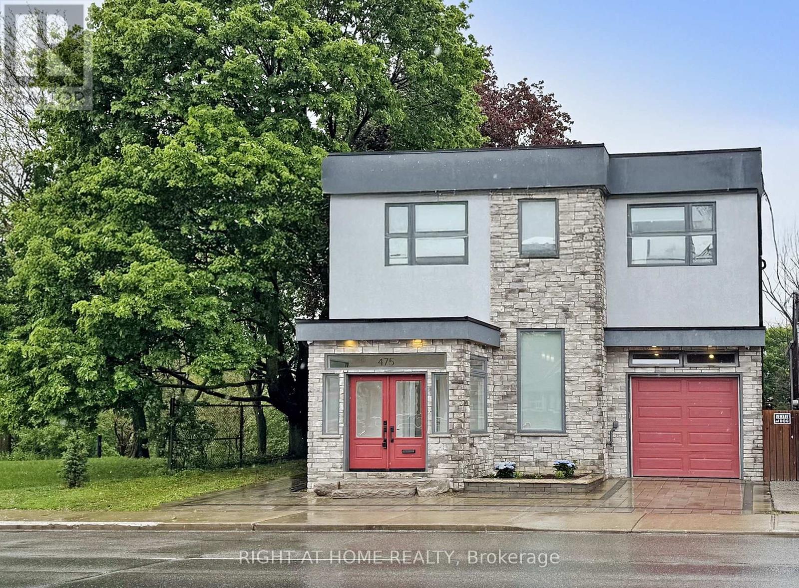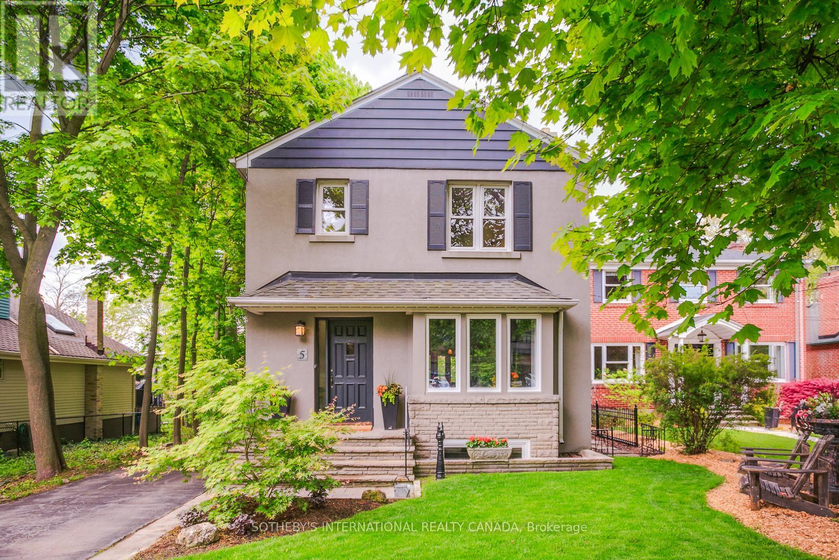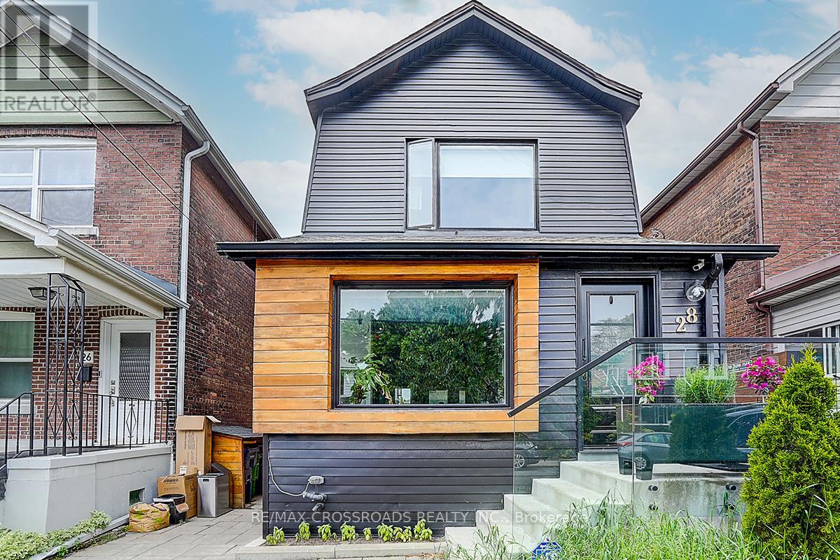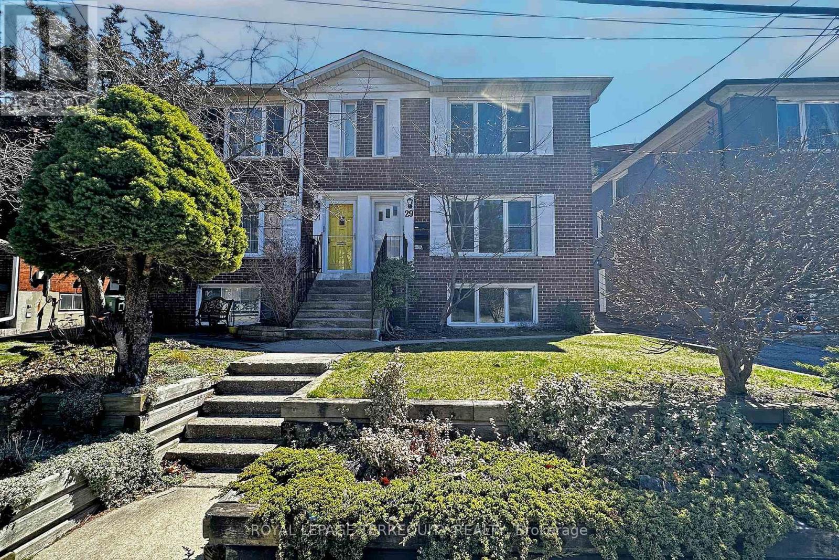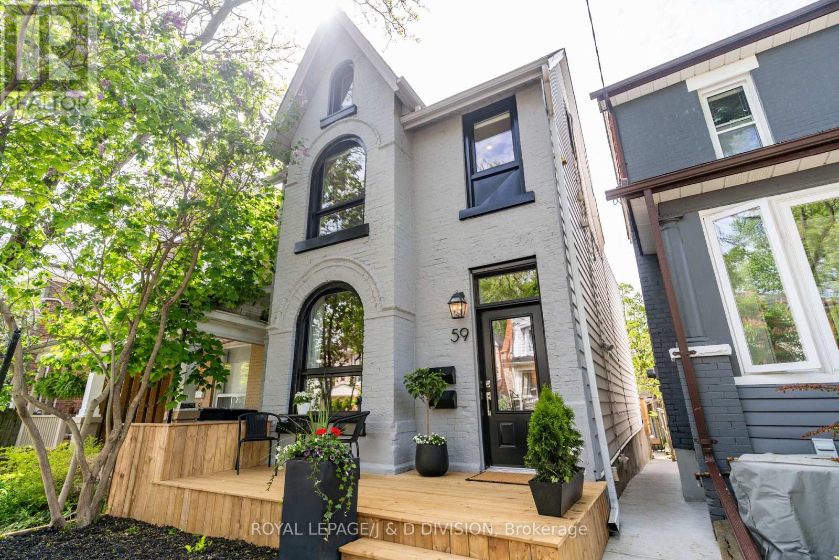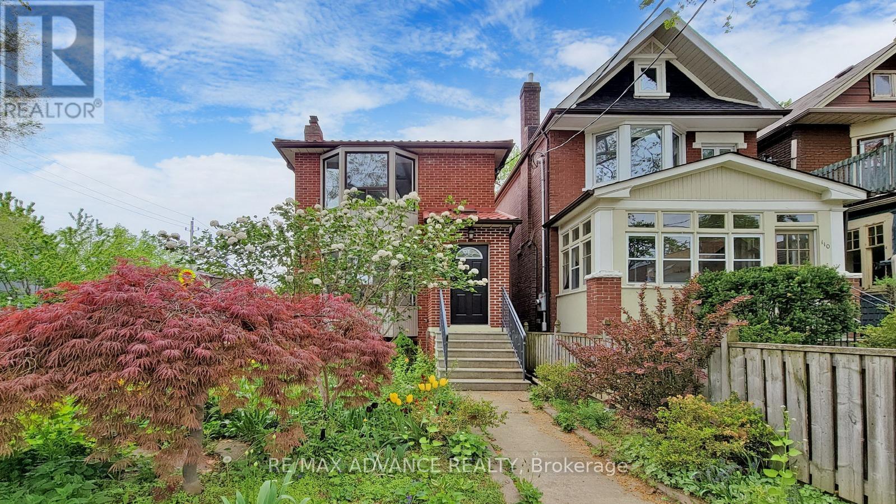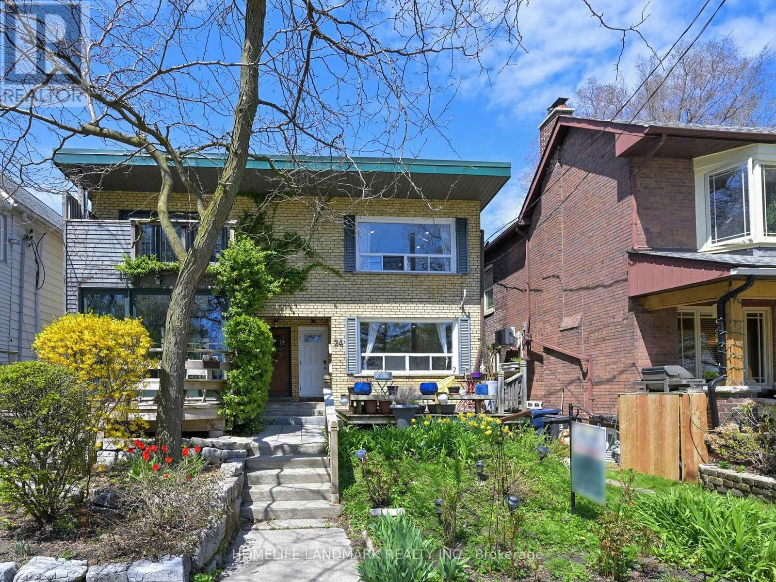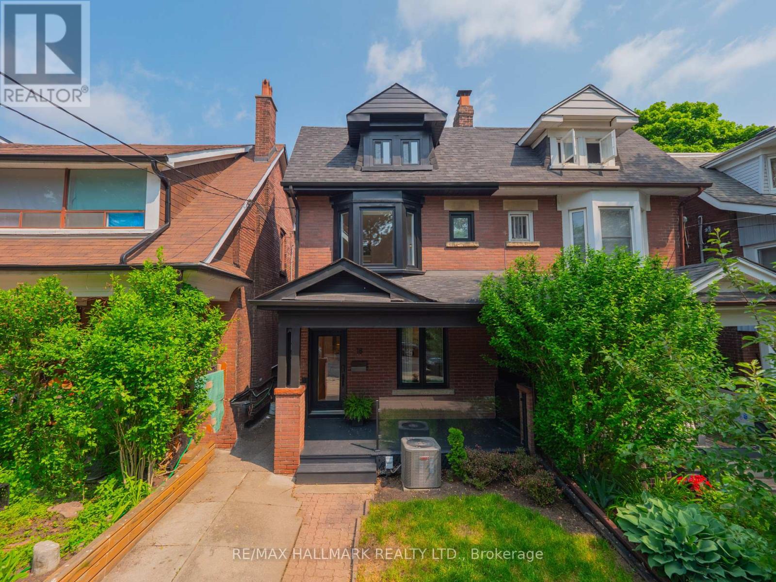Free account required
Unlock the full potential of your property search with a free account! Here's what you'll gain immediate access to:
- Exclusive Access to Every Listing
- Personalized Search Experience
- Favorite Properties at Your Fingertips
- Stay Ahead with Email Alerts
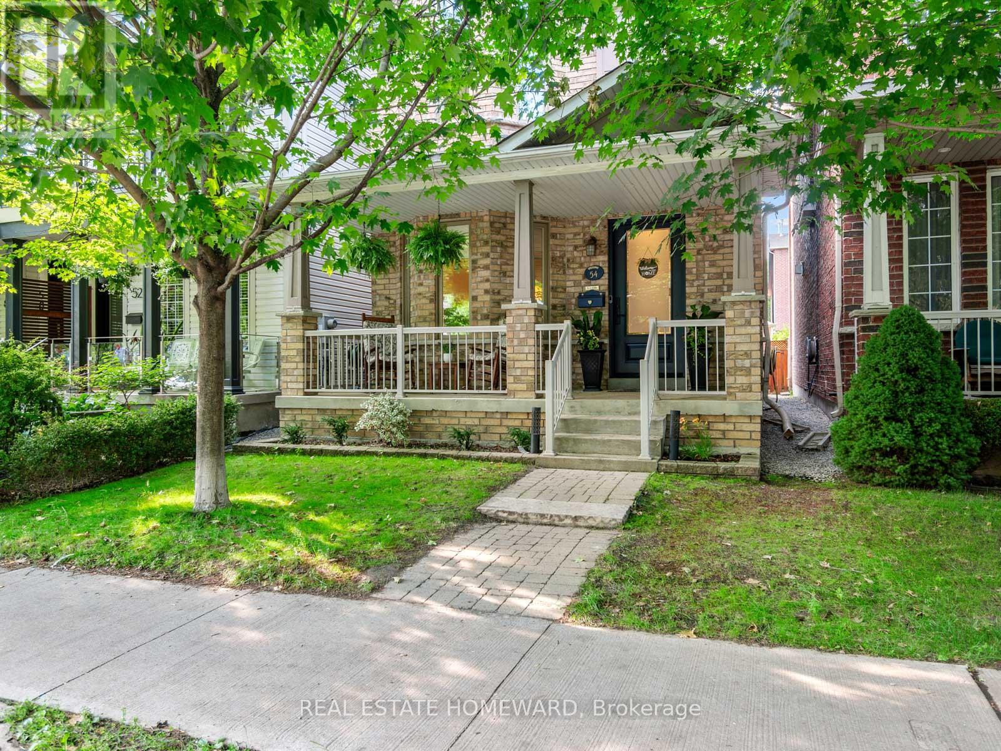
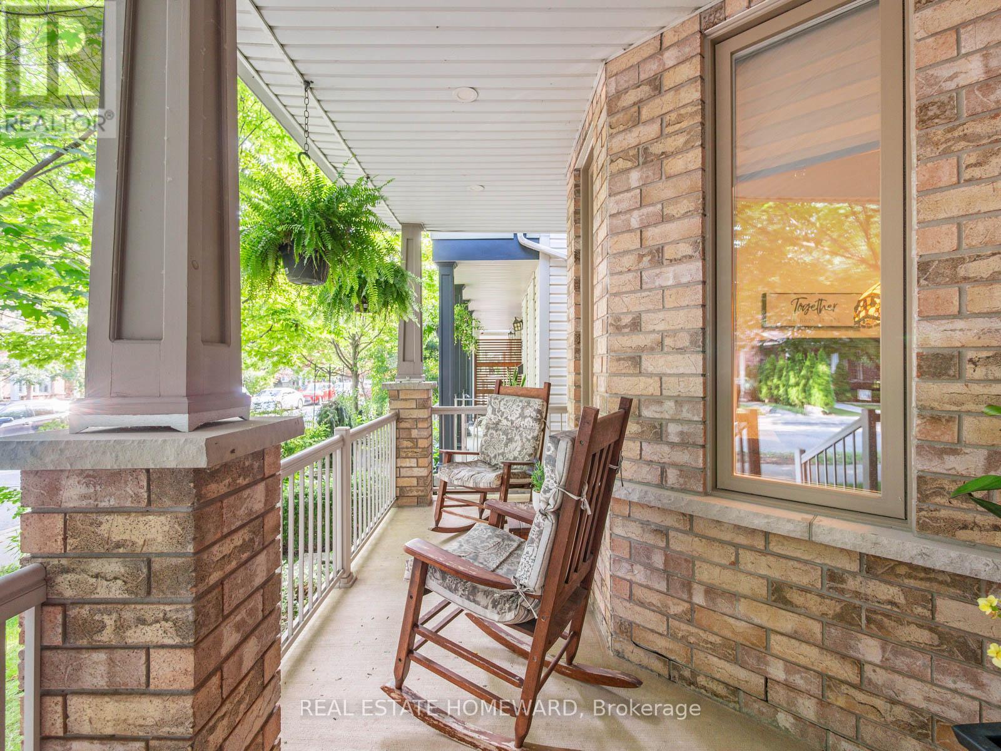
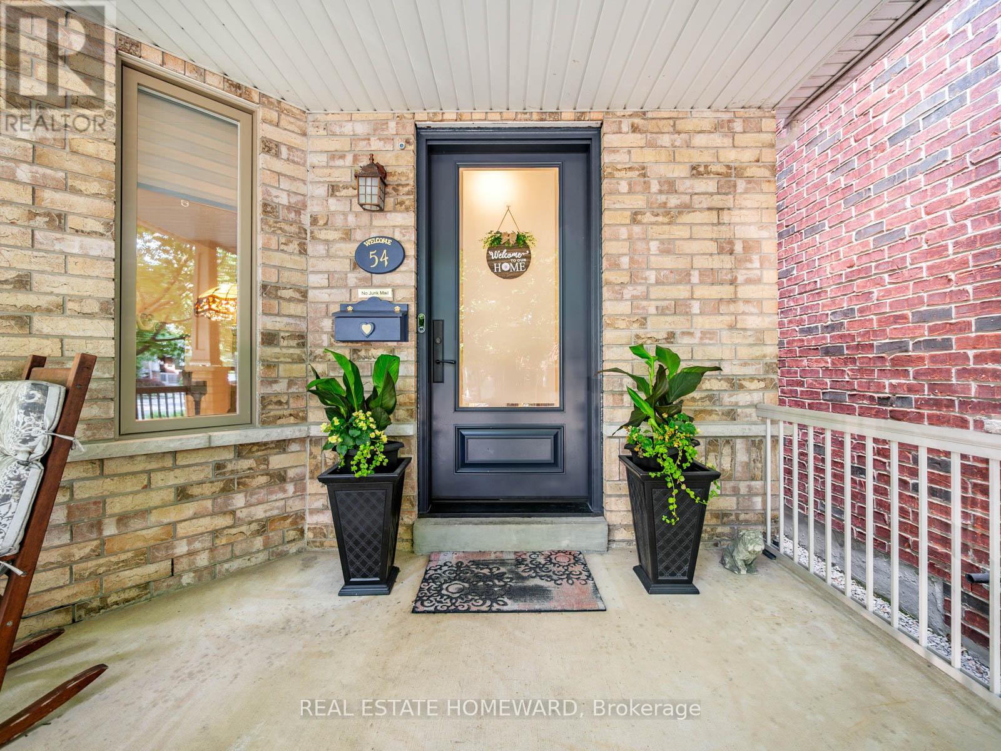
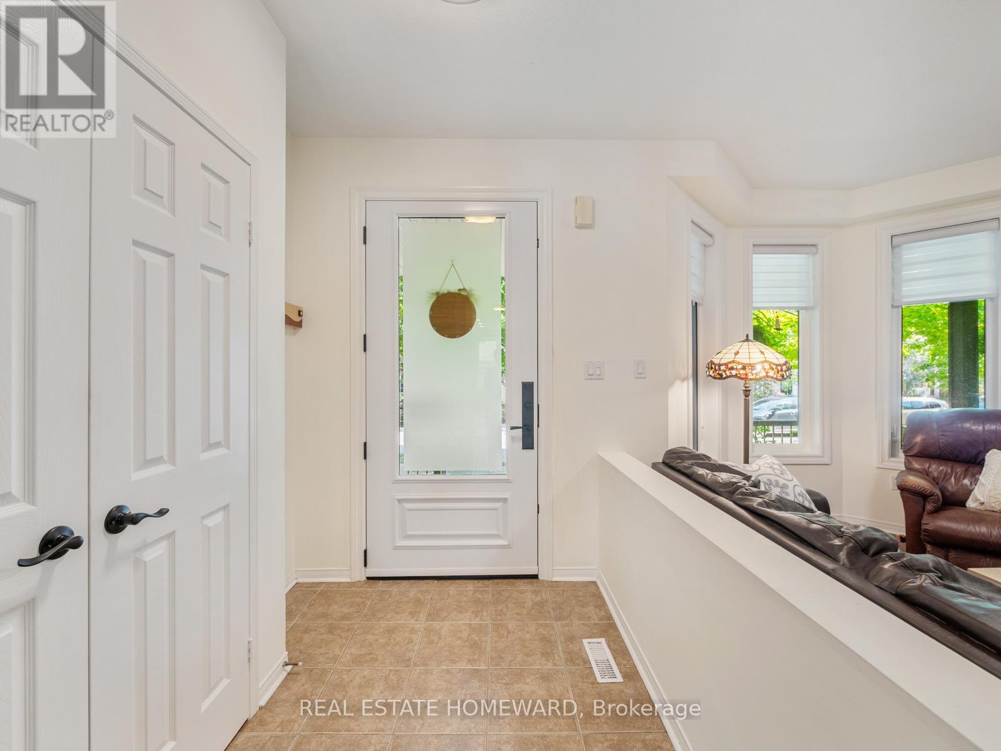
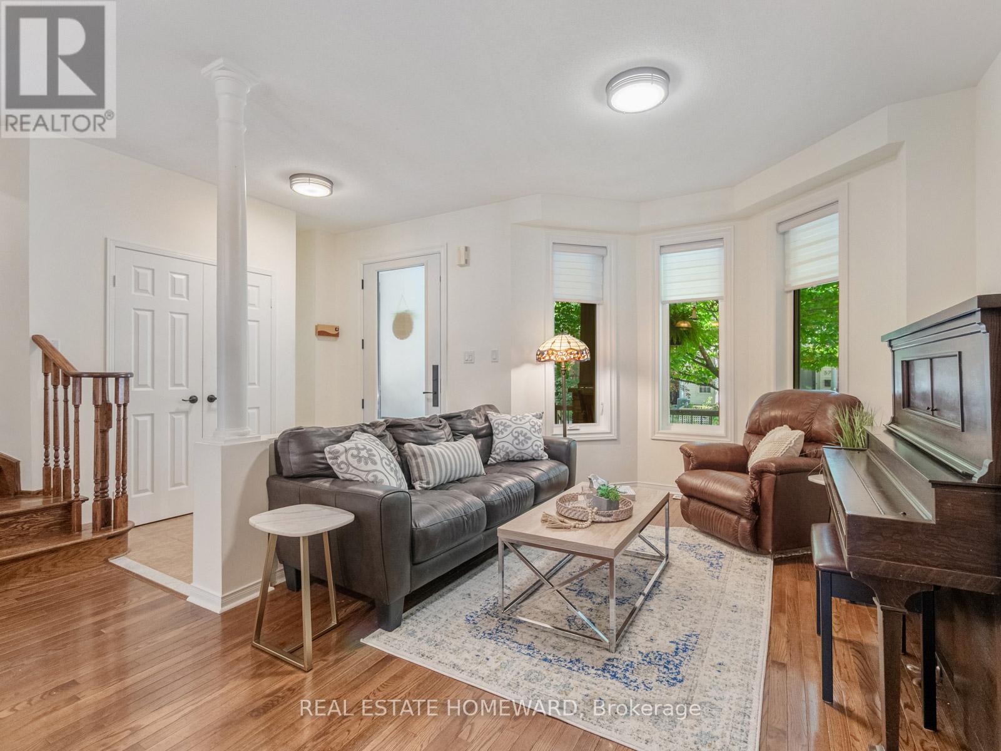
$1,789,000
54 CROSSOVERS STREET
Toronto, Ontario, Ontario, M4E3X4
MLS® Number: E12375886
Property description
Location, location! *Rare* large 3-storey detached brick beauty nestled in the family-friendly Upper Beach Estates neighbourhood! A perfect forever home situated on a quiet, tree-lined street with parks at each end and just a 5-minute walk to the GO station and then less than 15 minutes to Union Station! Plenty of space to spread out with spacious principal rooms, 4 big bedrooms, 3 baths, a renovated kitchen, main floor family room, stunning 2nd floor family room with cathedral ceilings, 3rd floor retreat with sundeck, professionally finished lower level! Plus two-car parking in a detached garage and fenced yard. Meticulously maintained with quality upgrades throughout - solid oak hardwood flooring on all levels!, quartz counters, solid oak cabinetry, triple pane windows!, stainless-steel appliances, two fireplaces and more! See upgrades sheet. Steps to Beach schools (Kimberley and Malvern), Loblaws, shops and restaurants, parks, the lake and boardwalk! Easy to show. Open houses Saturday/Sunday 2-4.
Building information
Type
*****
Appliances
*****
Basement Development
*****
Basement Type
*****
Construction Style Attachment
*****
Cooling Type
*****
Exterior Finish
*****
Fireplace Present
*****
Fire Protection
*****
Flooring Type
*****
Foundation Type
*****
Half Bath Total
*****
Heating Fuel
*****
Heating Type
*****
Size Interior
*****
Stories Total
*****
Utility Water
*****
Land information
Fence Type
*****
Sewer
*****
Size Depth
*****
Size Frontage
*****
Size Irregular
*****
Size Total
*****
Rooms
Main level
Kitchen
*****
Family room
*****
Dining room
*****
Living room
*****
Lower level
Laundry room
*****
Office
*****
Recreational, Games room
*****
Third level
Sitting room
*****
Bedroom 4
*****
Second level
Bedroom 3
*****
Bedroom 2
*****
Bedroom
*****
Family room
*****
Courtesy of REAL ESTATE HOMEWARD
Book a Showing for this property
Please note that filling out this form you'll be registered and your phone number without the +1 part will be used as a password.

