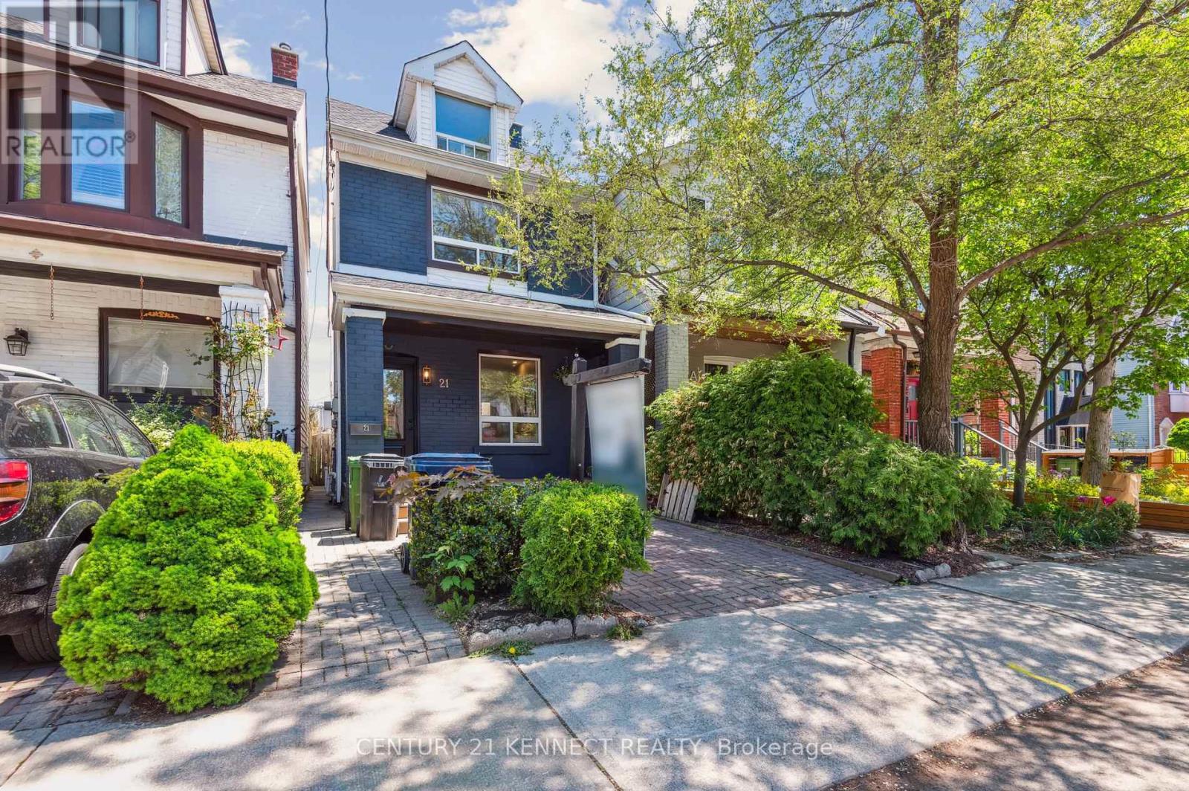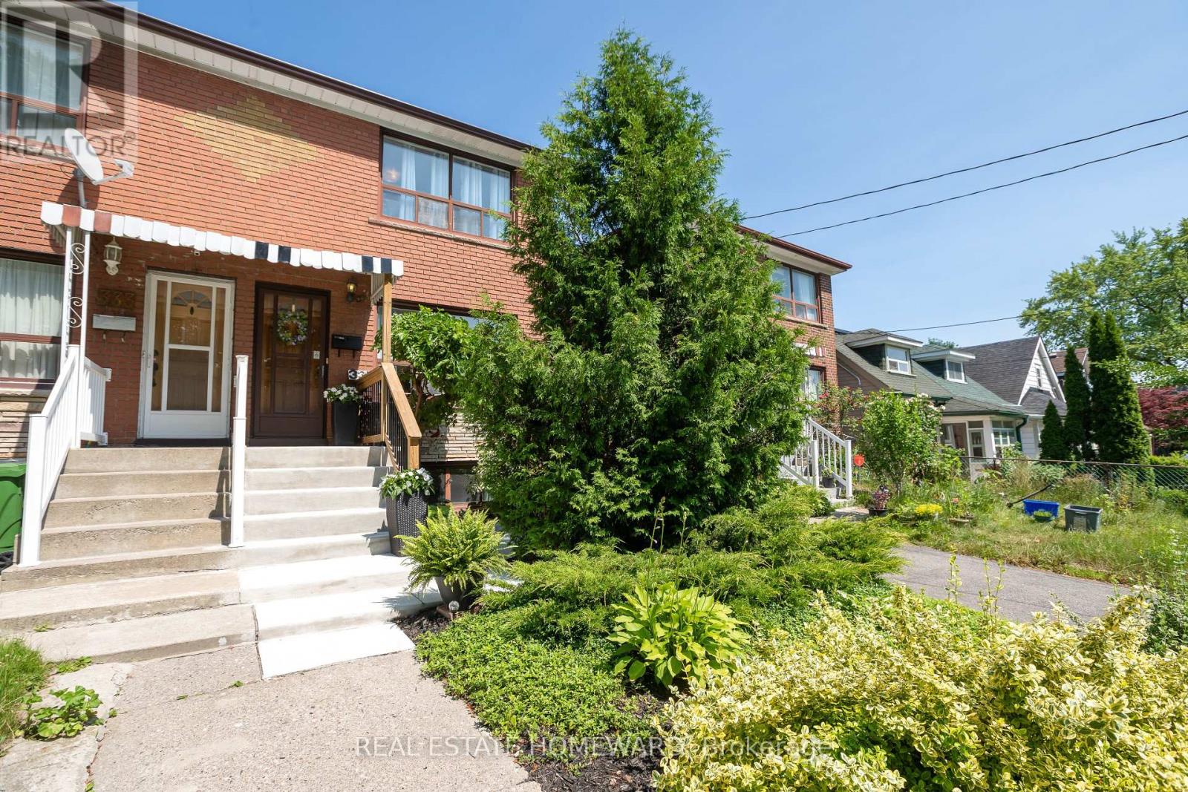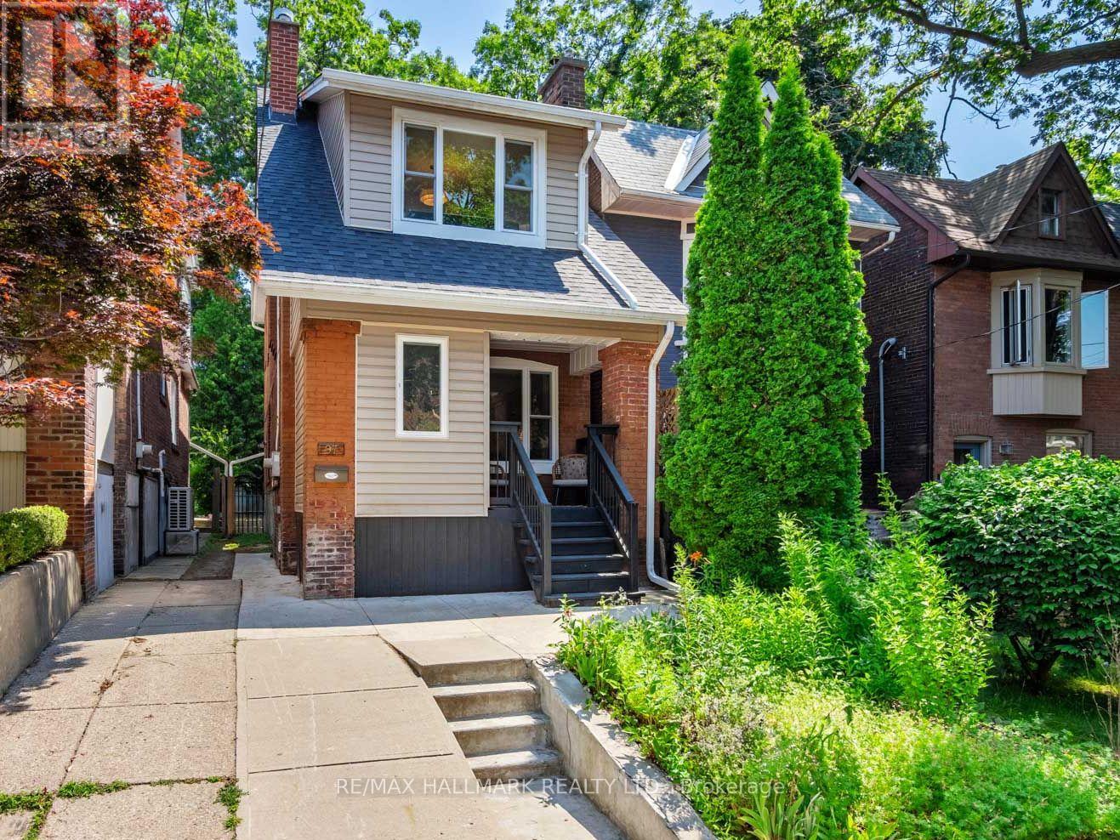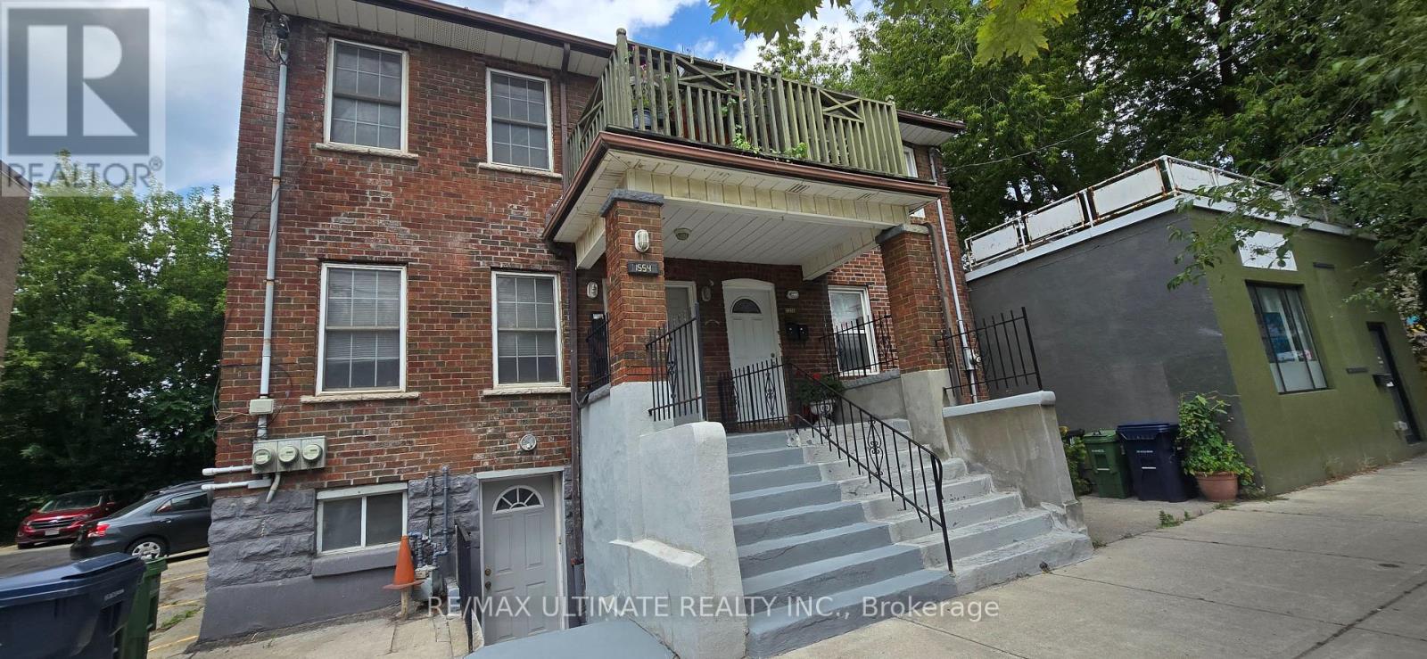Free account required
Unlock the full potential of your property search with a free account! Here's what you'll gain immediate access to:
- Exclusive Access to Every Listing
- Personalized Search Experience
- Favorite Properties at Your Fingertips
- Stay Ahead with Email Alerts

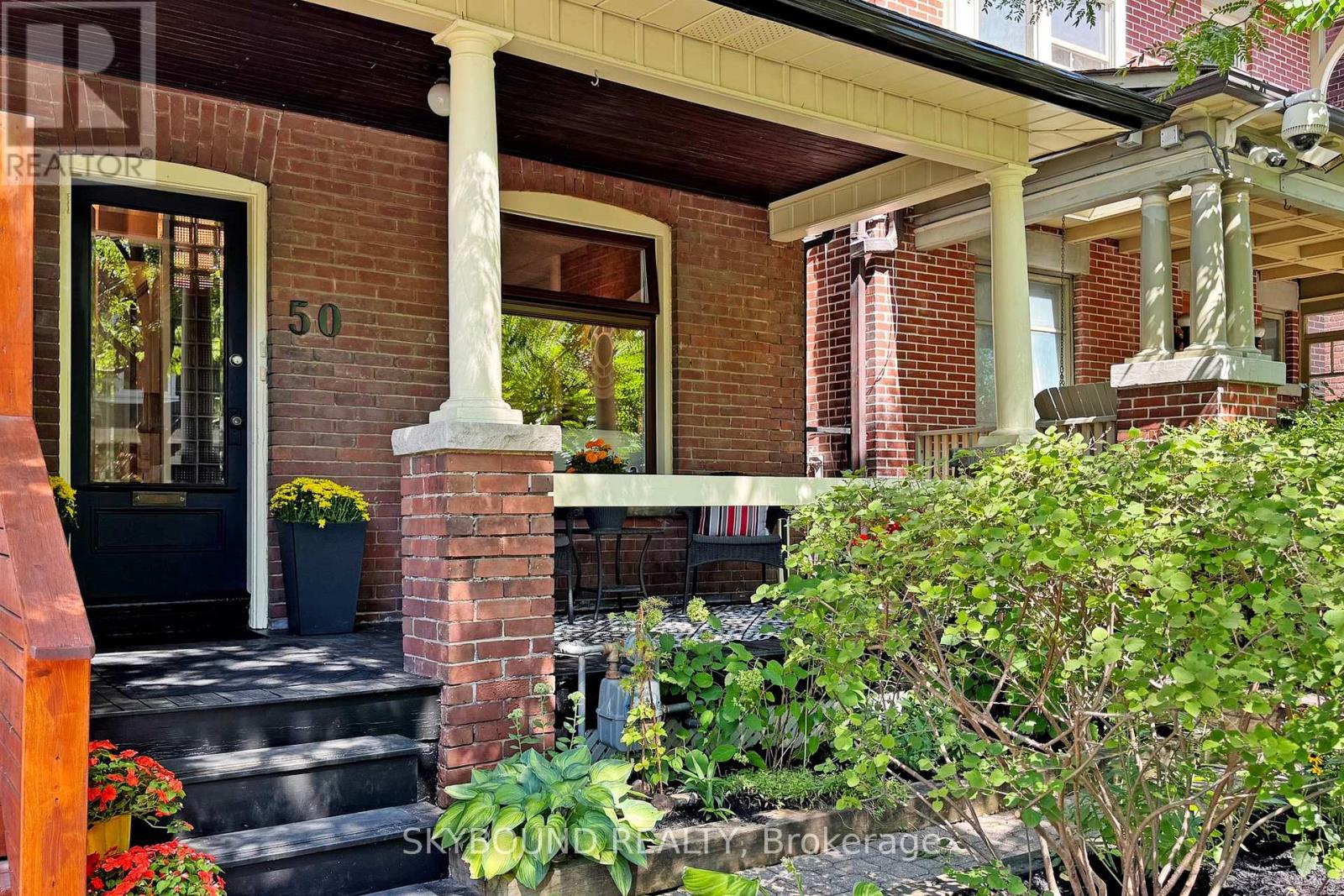



$1,299,000
50 DEARBOURNE AVENUE
Toronto, Ontario, Ontario, M4K1M7
MLS® Number: E12382815
Property description
Architecturally stunning reno-restoration designed for best use of light with soaring ceilings, loft skylights and roof windows galore. Warmth retained with exposed brick, wood beams, handsome artisan-style wood wall treatments, hardwood floors and brick fireplace surrounds. The extended main floor opens on to a large sun-filled family room featuring a wide 3 glass panel door system opening onto the garden. There's a spacious 3rd floor sundeck as well. This gorgeous home is multi-use for current single family use ... or duplex living (Upper suite/2nd & 3rd floor leased until recently for $3300/month). Currently on the 2nd floor, the back bedroom and sunroom are set up as a kitchen and upper laundry (but can be converted to a 4th bedroom or home office use) ... so many possibilities! Easy access to large two car parking area off a wide paved lane (enter off Bowden). Enjoy living on this quiet treed street lined with many elegant Edwardian style homes; right in the heart of this prime demand neighbourhood. Located 1 block south of the Danforth with all its shops, bistros. Near subway, parks. Less than 3 blocks to Riverdale Park East - bring your blanket and picnic to enjoy the fab hilltop views west to the downtown/CN tower skyline and glorious sunsets!! This park is one of the city's largest with huge pool, rink, 7 tennis courts, pickleball, running track etc. Click on virtual tour button for 3D tours, photos, schools and more! All Seasons Home Inspection (Aug'25).
Building information
Type
*****
Age
*****
Appliances
*****
Basement Development
*****
Basement Type
*****
Construction Style Attachment
*****
Cooling Type
*****
Exterior Finish
*****
Fireplace Present
*****
FireplaceTotal
*****
Fireplace Type
*****
Flooring Type
*****
Foundation Type
*****
Heating Fuel
*****
Heating Type
*****
Size Interior
*****
Stories Total
*****
Utility Water
*****
Land information
Amenities
*****
Fence Type
*****
Landscape Features
*****
Sewer
*****
Size Depth
*****
Size Frontage
*****
Size Irregular
*****
Size Total
*****
Rooms
Ground level
Family room
*****
Kitchen
*****
Dining room
*****
Living room
*****
Foyer
*****
Foyer
*****
Basement
Office
*****
Bedroom 2
*****
Bedroom
*****
Third level
Primary Bedroom
*****
Second level
Sunroom
*****
Bedroom 4
*****
Bedroom 3
*****
Bedroom 2
*****
Courtesy of SKYBOUND REALTY
Book a Showing for this property
Please note that filling out this form you'll be registered and your phone number without the +1 part will be used as a password.
