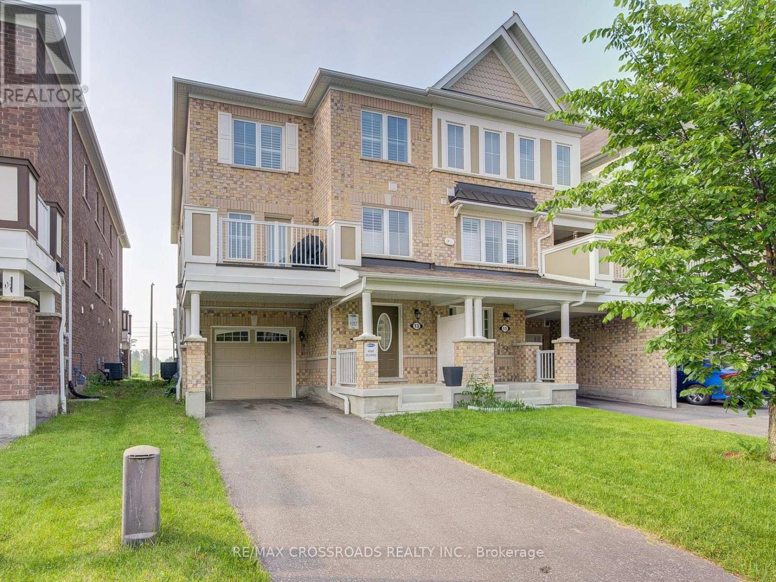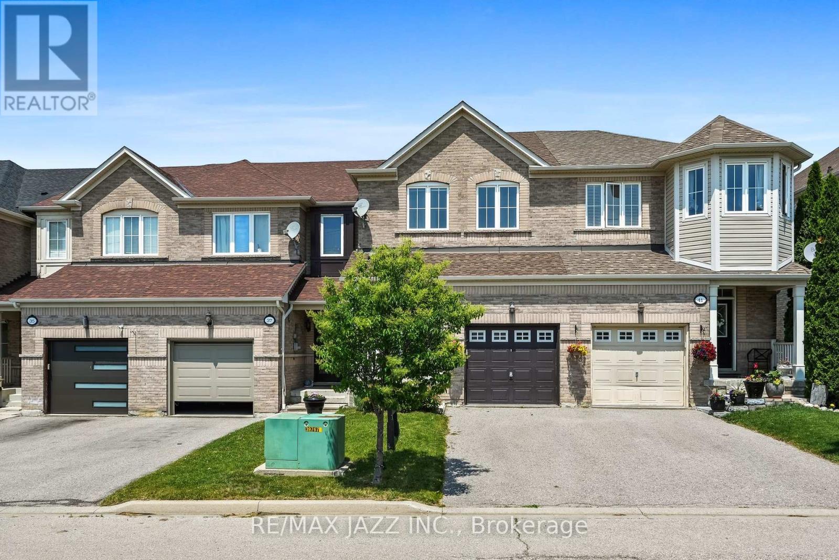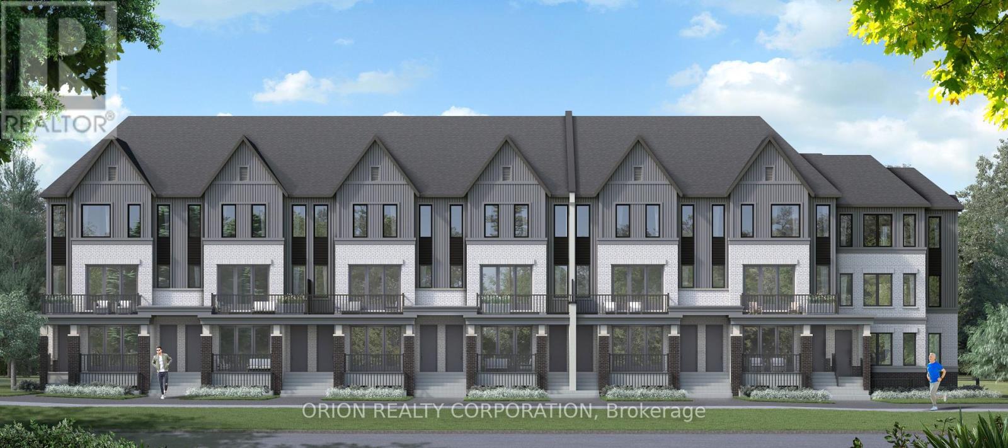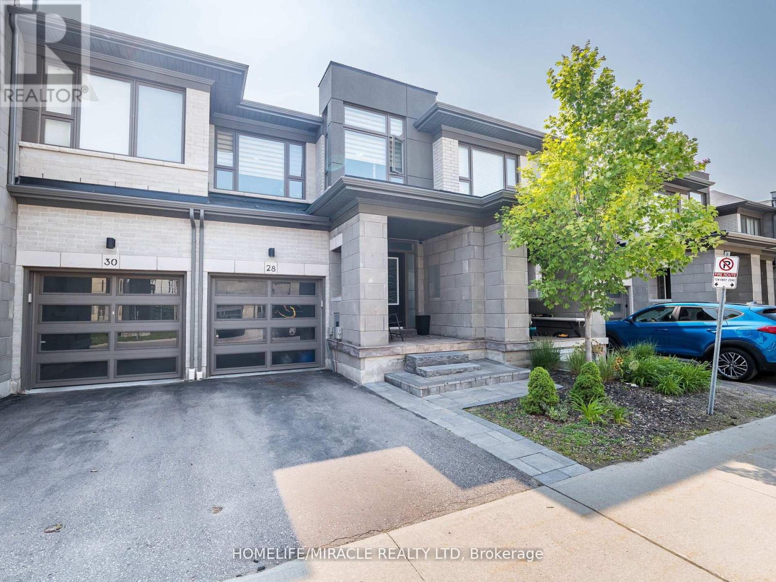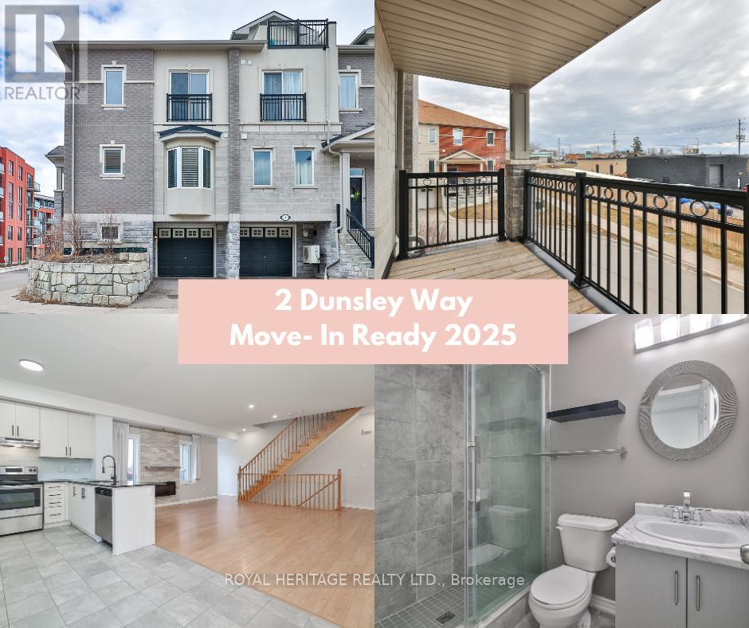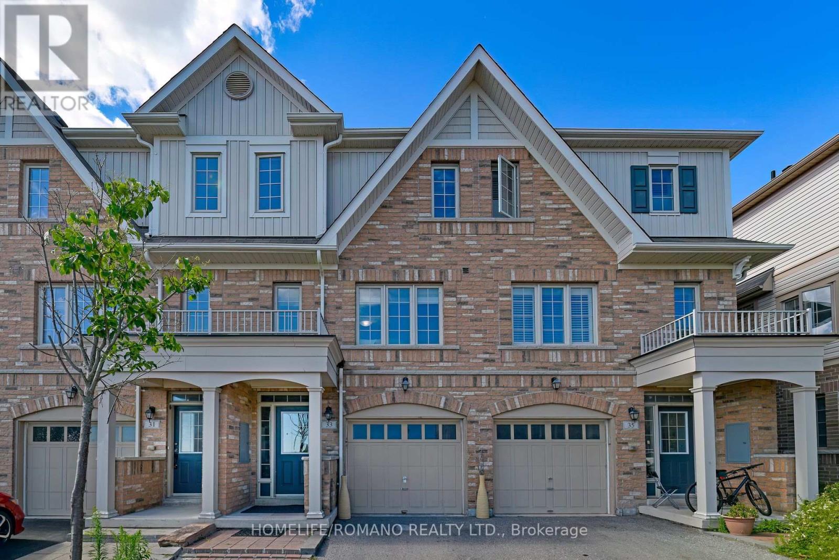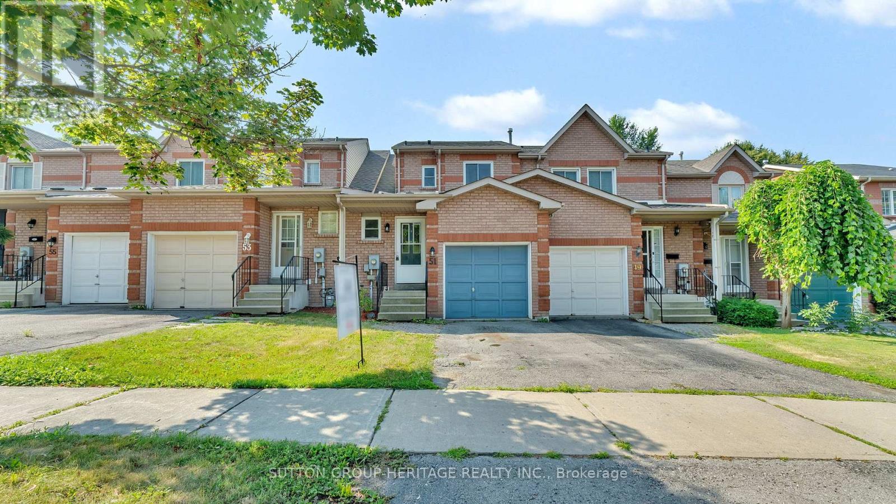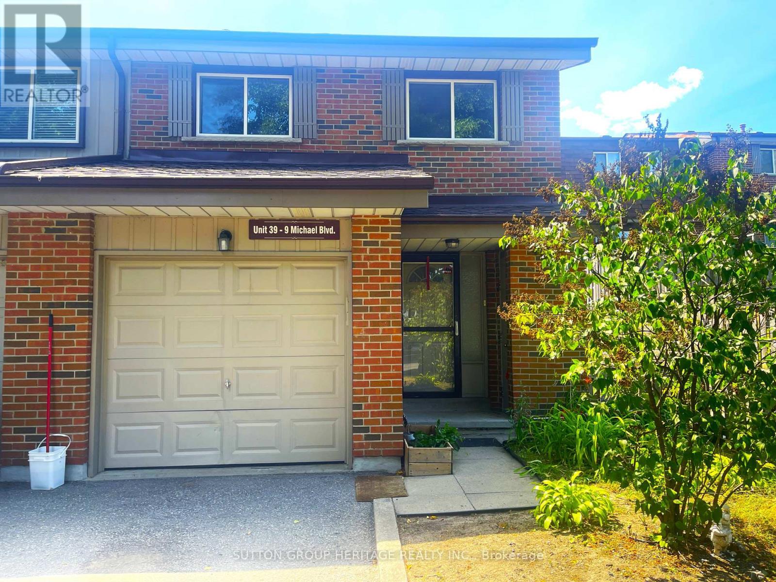Free account required
Unlock the full potential of your property search with a free account! Here's what you'll gain immediate access to:
- Exclusive Access to Every Listing
- Personalized Search Experience
- Favorite Properties at Your Fingertips
- Stay Ahead with Email Alerts
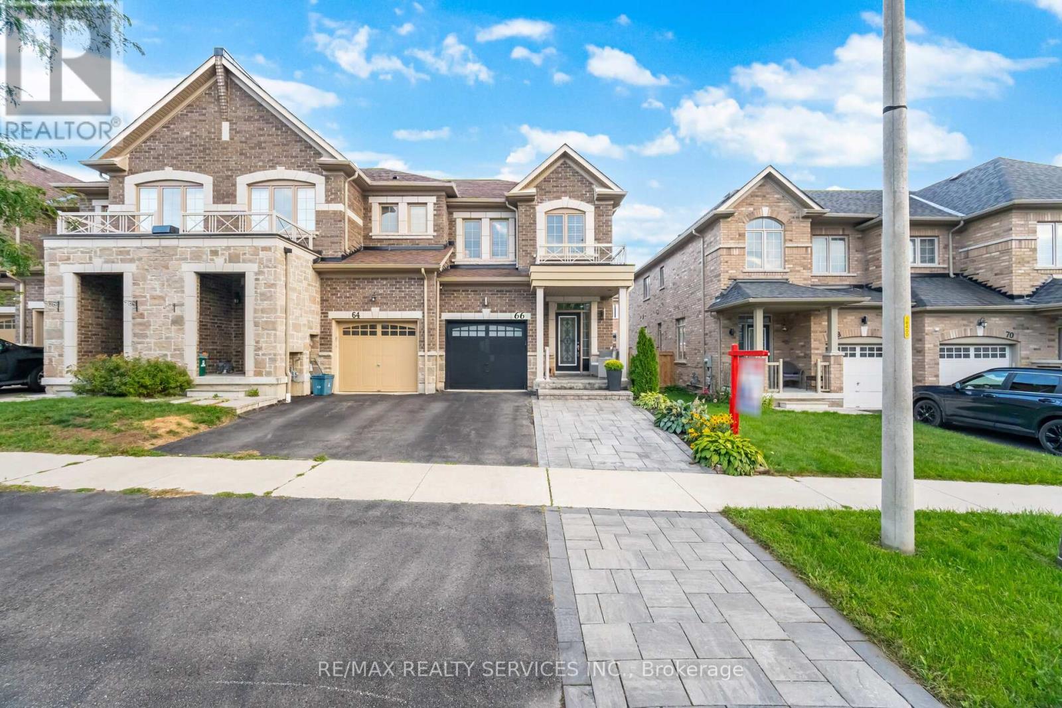
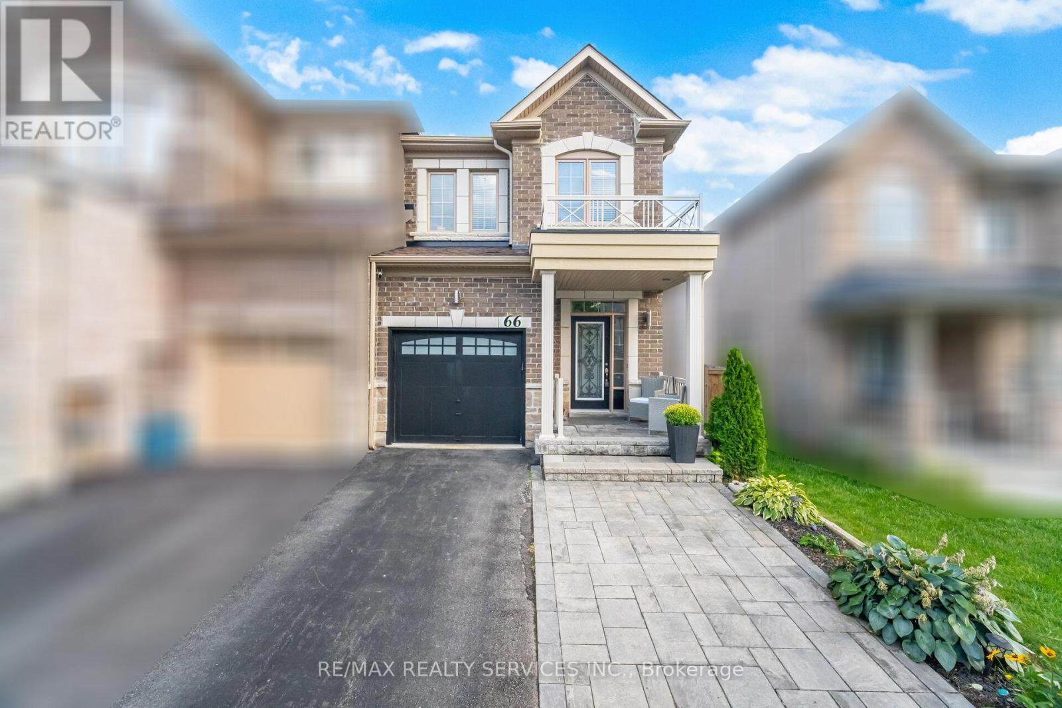
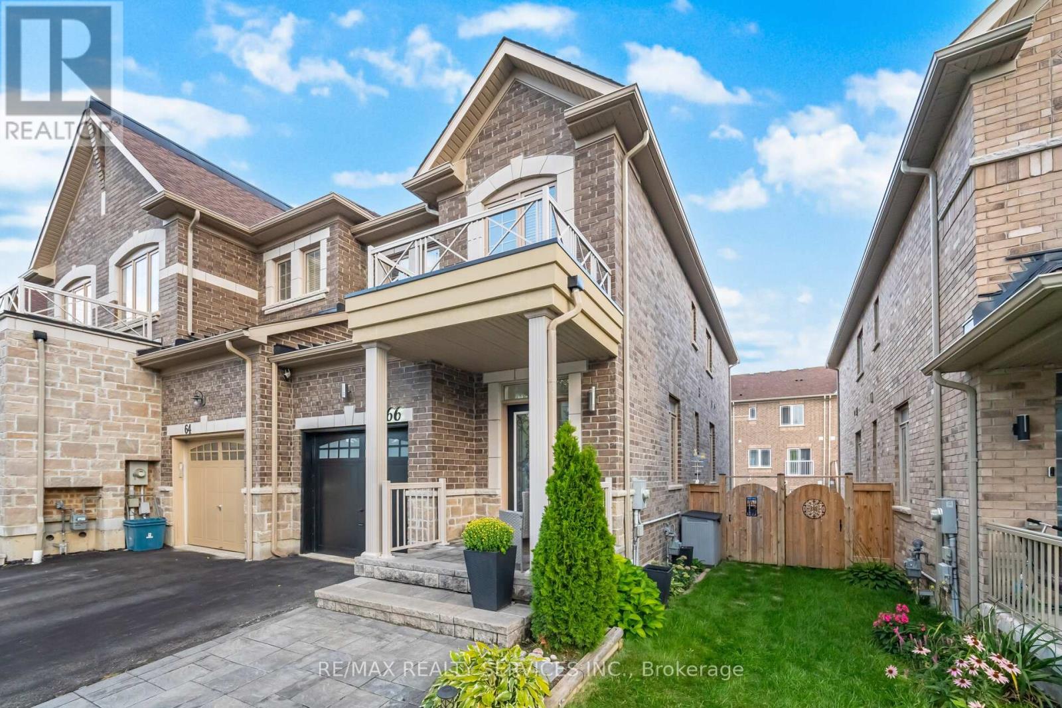
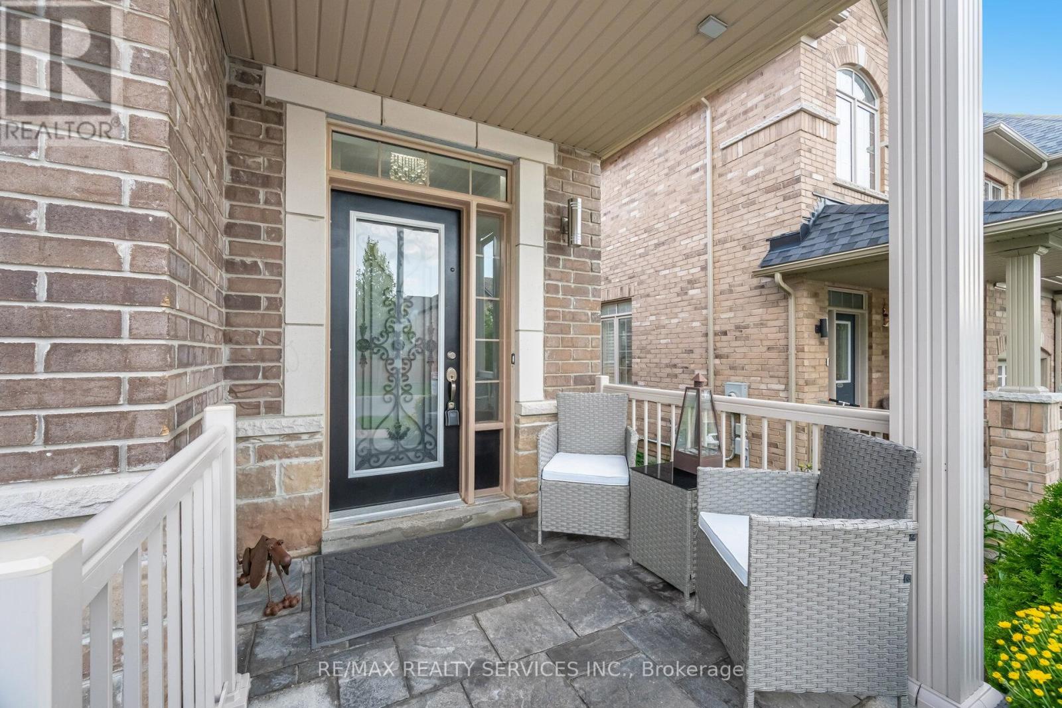
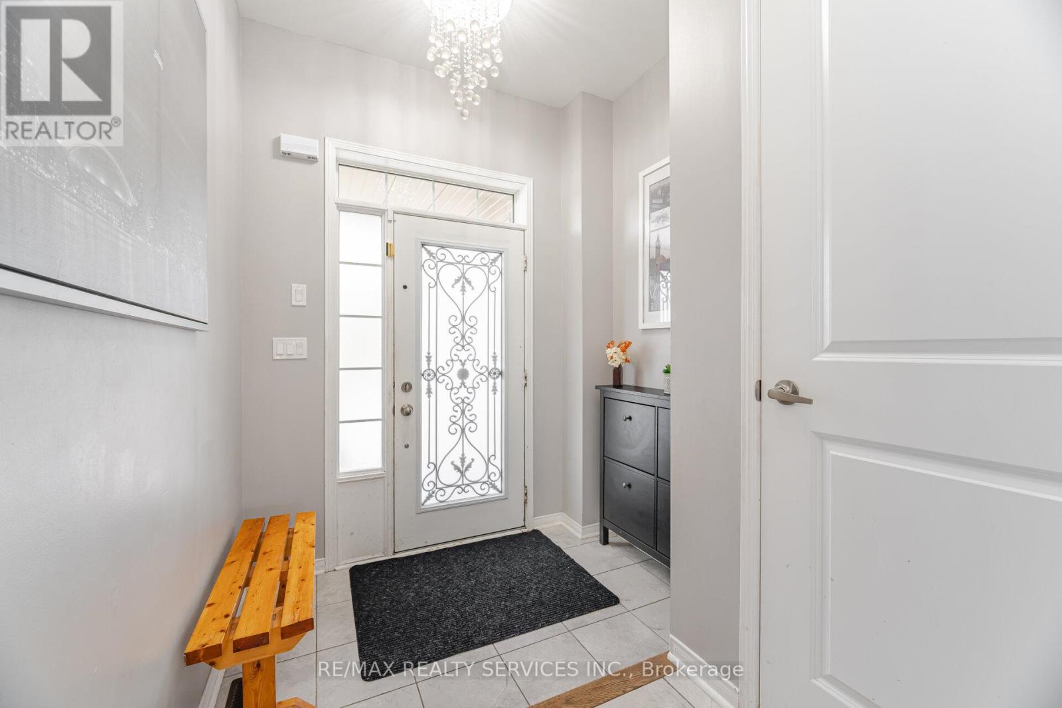
$728,000
66 RIMROCK CRESCENT
Whitby, Ontario, Ontario, L1N0E5
MLS® Number: E12386119
Property description
Beautiful freehold end unit townhouse in the sought-after Williamsburg community! Featuring more than 1700 square feet of open concept living space with 9 ft ceilings on the main floor, a bright layout filled with natural light, and a modern kitchen with stainless steel appliances (4-year warranty), breakfast bar, and stylish finishes. Upgrades include interlocking stone at the front, new fence and deck (2020), a fully renovated laundry room, and a brand new 60-gallon hot water tank. Spacious bedrooms upstairs include a primary suite with walk-in closet and 5-pc ensuite. Conveniently located near top-rated schools, parks, shopping, downtown Whitby, and just minutes to Hwy 401, 407, 412, and the GO Station. Perfect for families looking for a move-in ready home in a desirable neighbourhood! Pre-inspection report available.
Building information
Type
*****
Age
*****
Appliances
*****
Basement Development
*****
Basement Type
*****
Construction Style Attachment
*****
Cooling Type
*****
Exterior Finish
*****
Flooring Type
*****
Foundation Type
*****
Half Bath Total
*****
Heating Fuel
*****
Heating Type
*****
Size Interior
*****
Stories Total
*****
Utility Water
*****
Land information
Amenities
*****
Size Depth
*****
Size Frontage
*****
Size Irregular
*****
Size Total
*****
Rooms
Main level
Dining room
*****
Kitchen
*****
Living room
*****
Basement
Recreational, Games room
*****
Second level
Bedroom
*****
Bedroom
*****
Primary Bedroom
*****
Courtesy of RE/MAX REALTY SERVICES INC.
Book a Showing for this property
Please note that filling out this form you'll be registered and your phone number without the +1 part will be used as a password.

