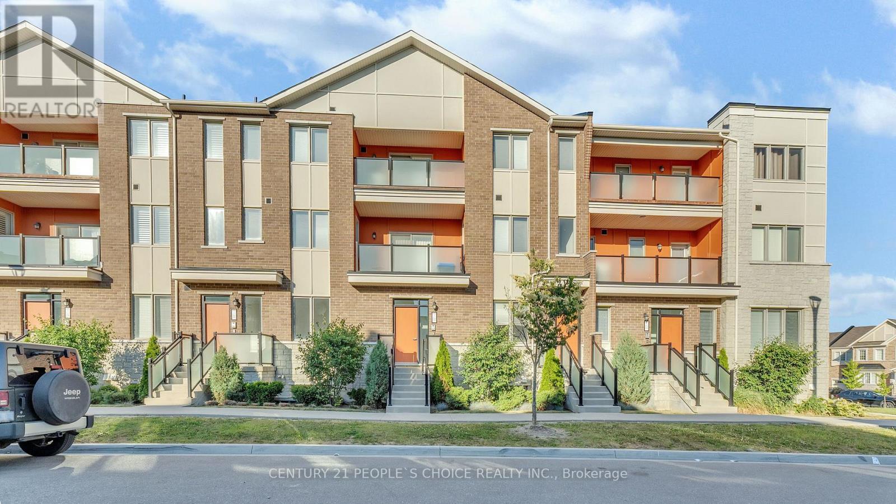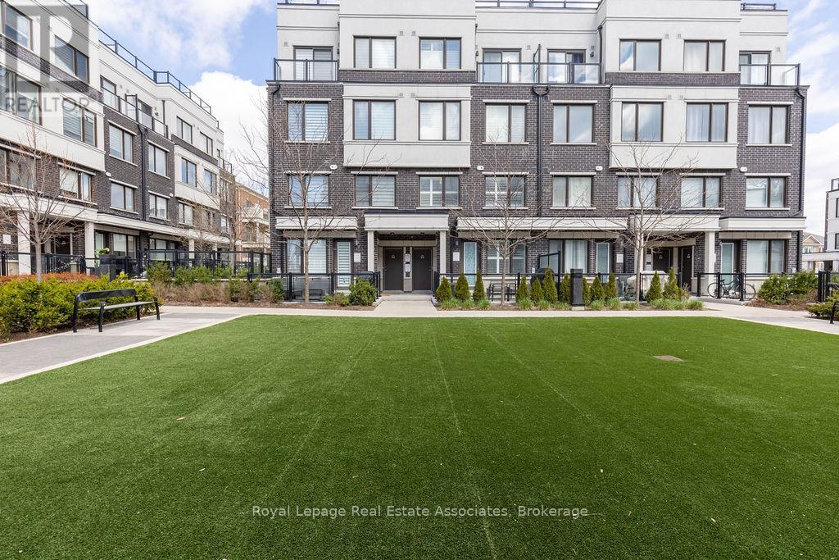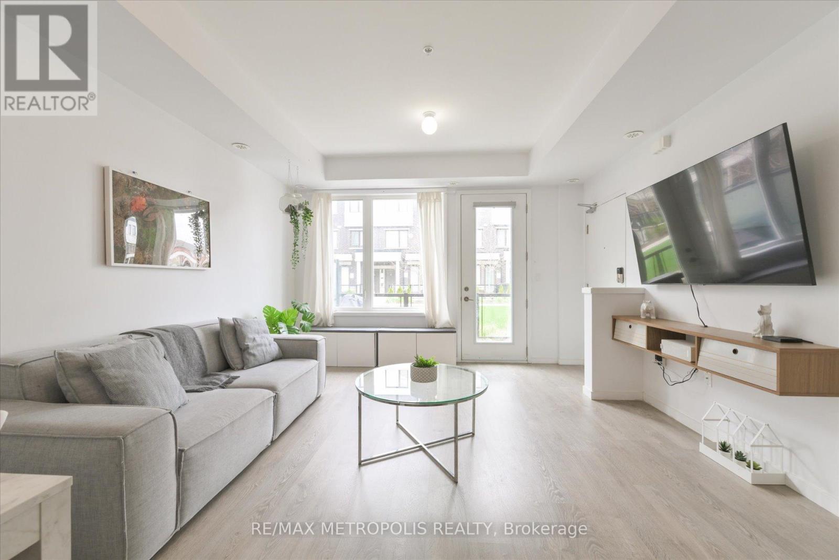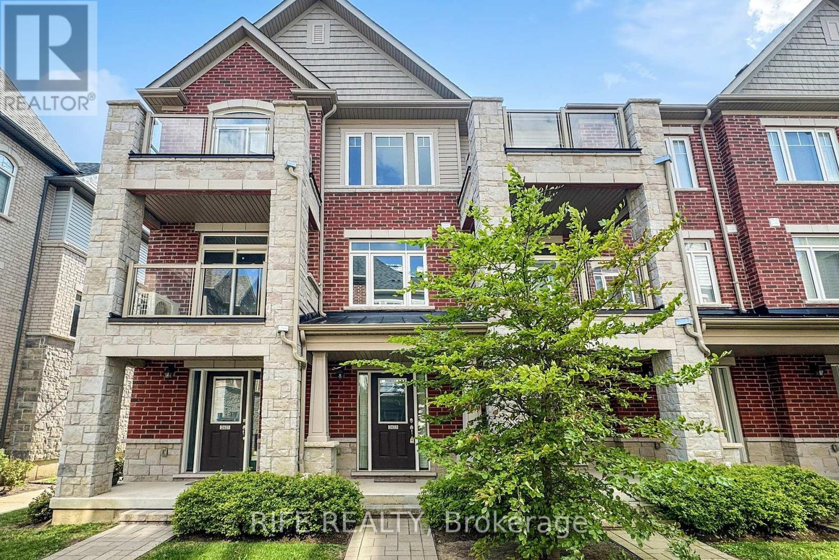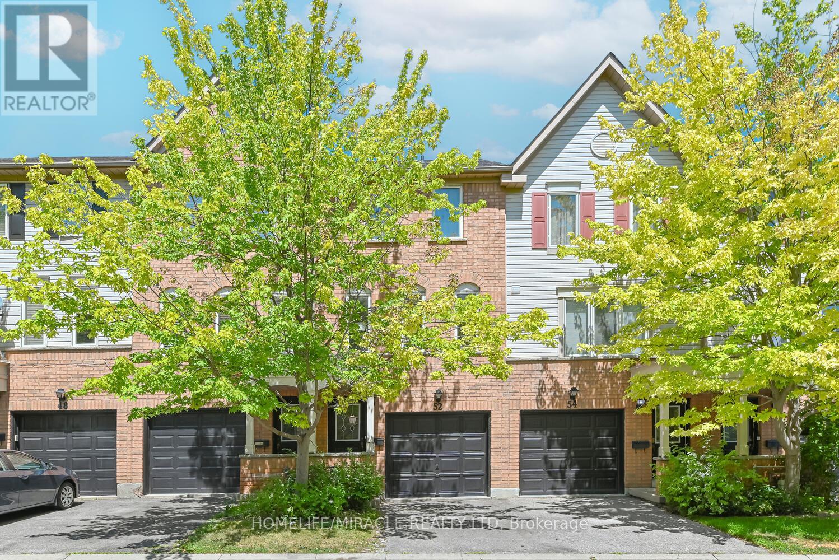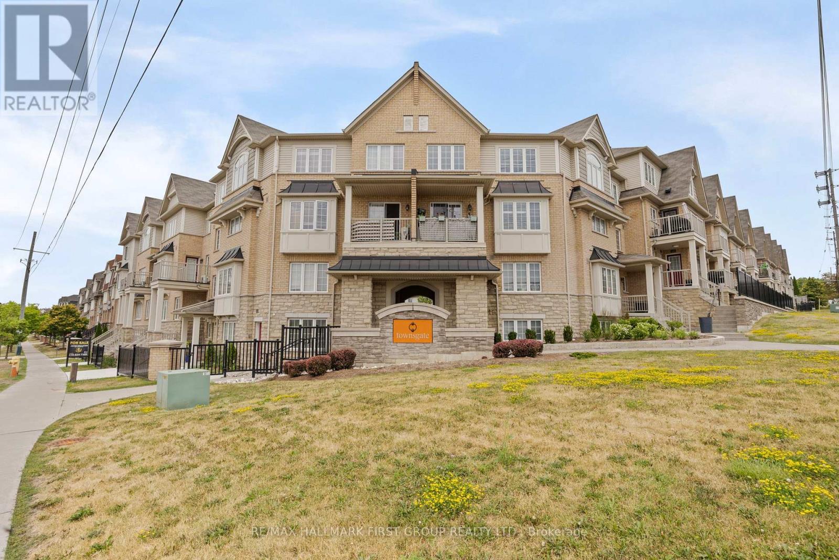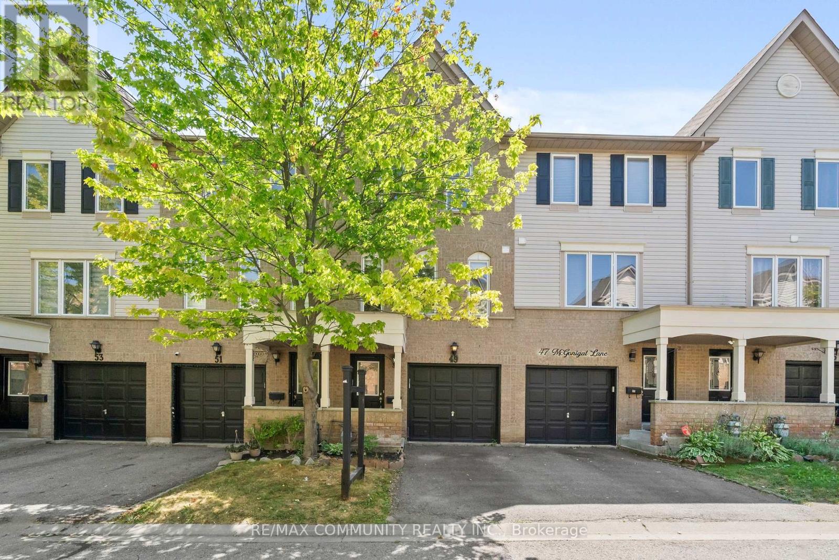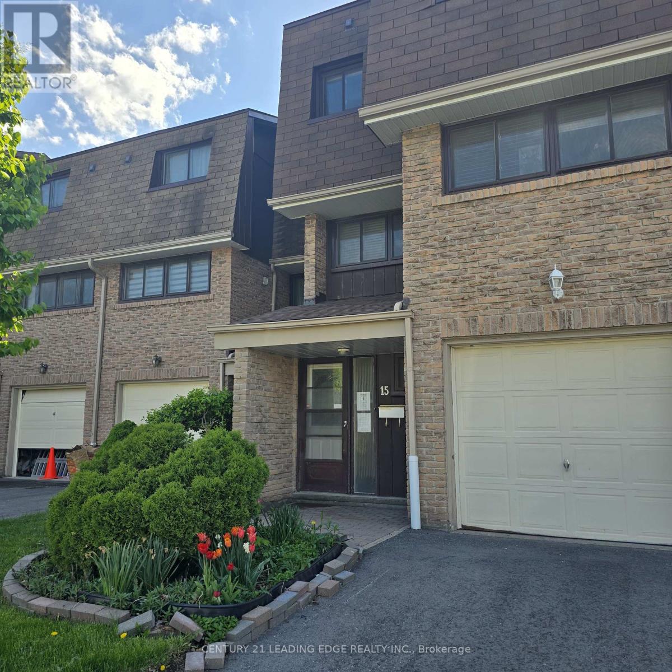Free account required
Unlock the full potential of your property search with a free account! Here's what you'll gain immediate access to:
- Exclusive Access to Every Listing
- Personalized Search Experience
- Favorite Properties at Your Fingertips
- Stay Ahead with Email Alerts
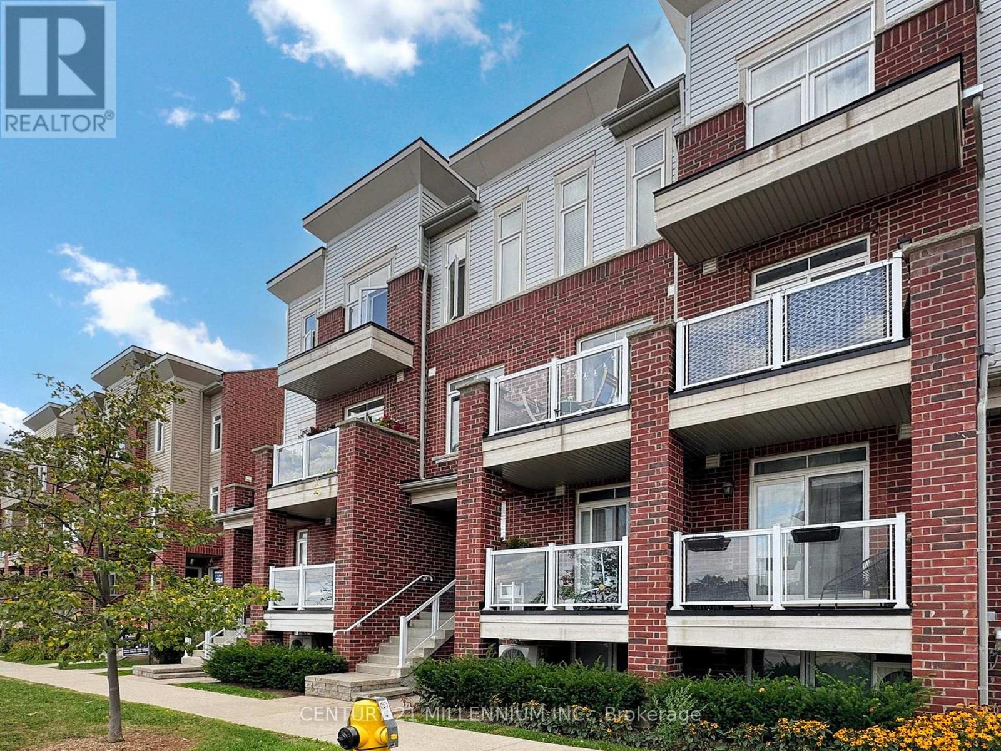
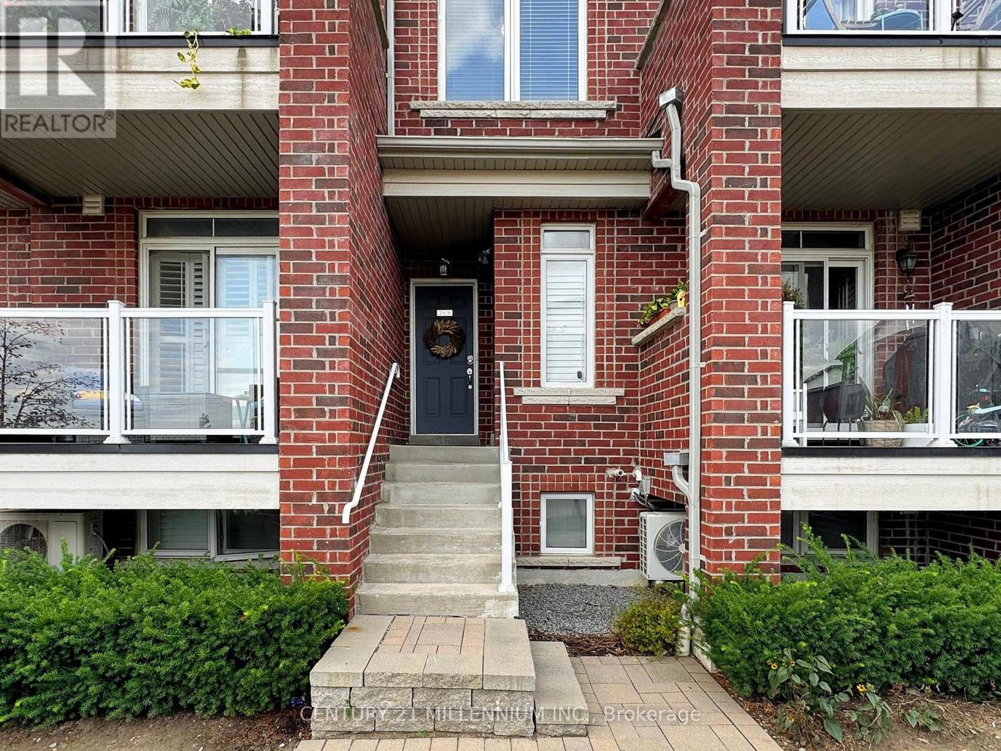
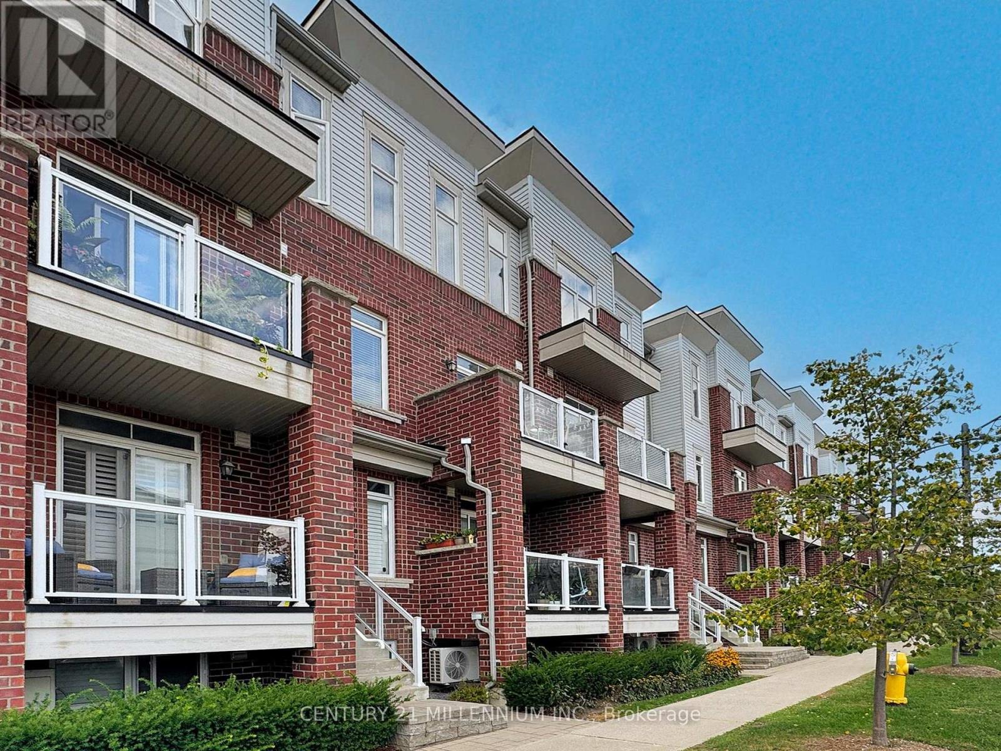
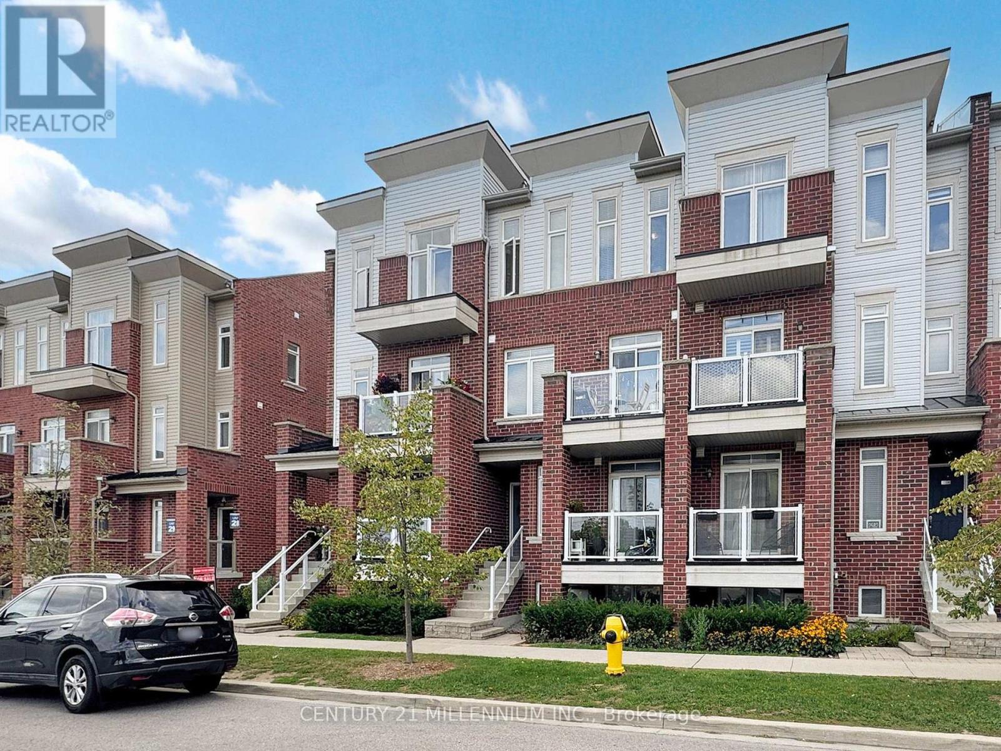
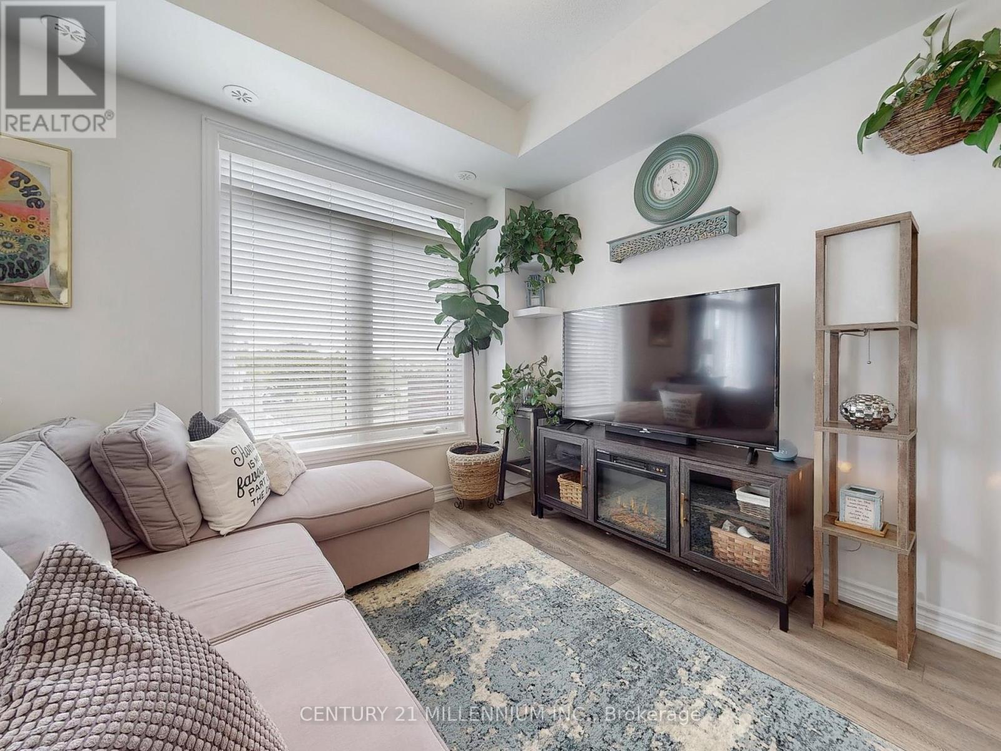
$598,000
2578 WILLIAM JACKSON DRIVE
Pickering, Ontario, Ontario, L1X0E5
MLS® Number: E12390260
Property description
Don't miss this beautiful modern 2 Bedroom condo townhouse. This unit comes with a rare private garage and driveway. Bright open concept living and dining area with 9ft ceilings. The kitchen is upgraded with granite countertops, undermount sink, pulldown faucet, ceramic backsplash, stainless steel appliances, and plenty of cabinets. The breakfast bar provides extra seating and for entertaining. The balcony is perfect for relaxing and enjoying the outdoors. The upper level offers 2 bright bedrooms with vaulted ceilings, lots of storage and large windows. A well-appointed 4-piece bathroom and a dedicated laundry room complete this level, ensuring practicality and ease for daily living. Fantastic location with easy quick access to highways 401/407, and Pickering GO station. Family friendly neighbourhood. Steps to the new medical centre and golf course. Nearby shopping, dining, groceries, Costco, and more. Also just minutes away from the natural beauty of Frenchman's Bay. Imagine morning strolls or invigorating hikes along scenic trails, picnics by the water, or enjoying the abundance of recreational activities. This prime location offers unparalleled opportunities for outdoor enthusiasts and families alike. Don't miss your chance to own a piece of this desirable Pickering community. Just move in and enjoy!
Building information
Type
*****
Age
*****
Amenities
*****
Appliances
*****
Cooling Type
*****
Exterior Finish
*****
Flooring Type
*****
Half Bath Total
*****
Heating Fuel
*****
Heating Type
*****
Size Interior
*****
Land information
Rooms
Main level
Dining room
*****
Living room
*****
Kitchen
*****
Second level
Bedroom 2
*****
Primary Bedroom
*****
Courtesy of CENTURY 21 MILLENNIUM INC.
Book a Showing for this property
Please note that filling out this form you'll be registered and your phone number without the +1 part will be used as a password.

