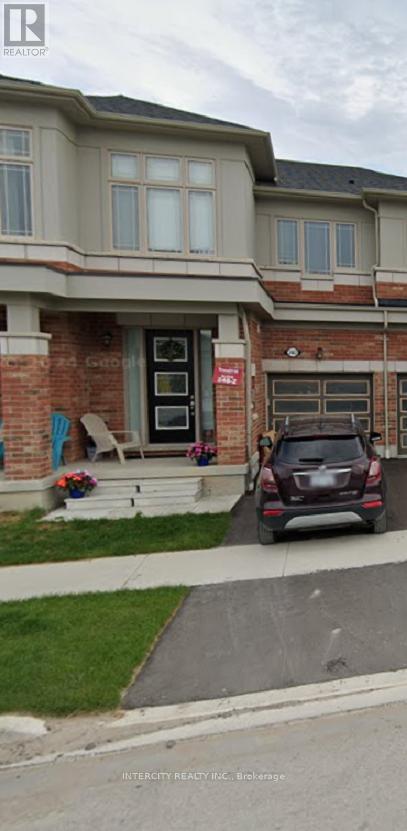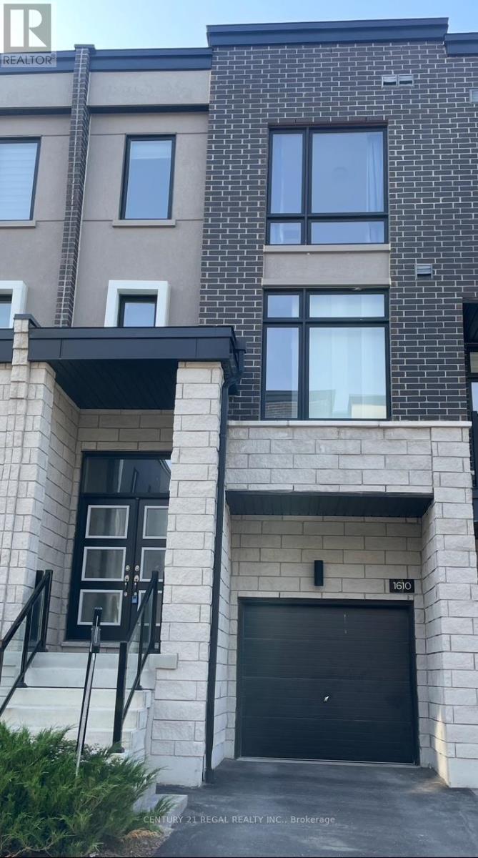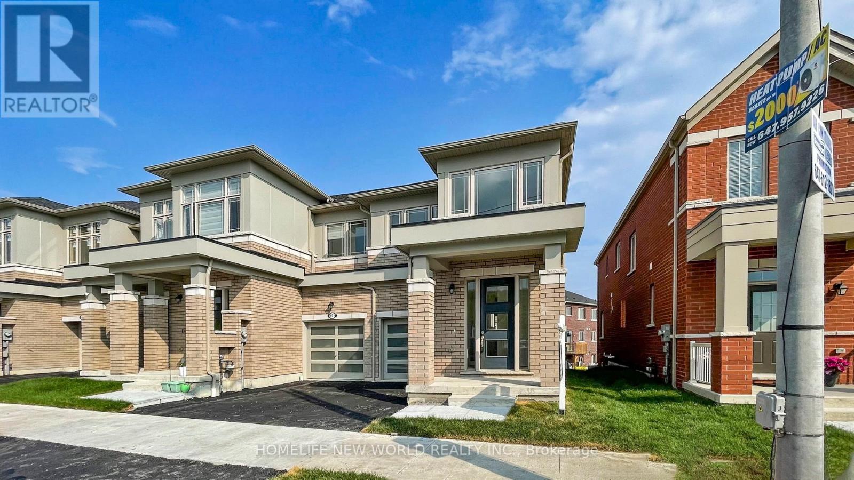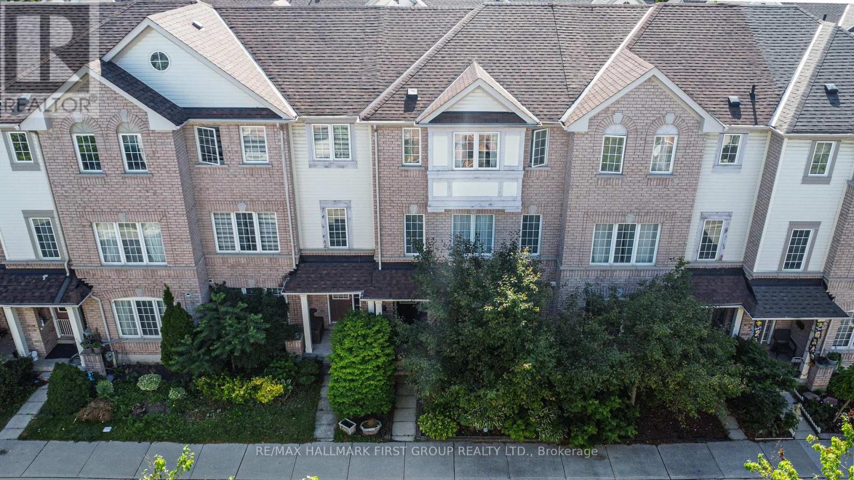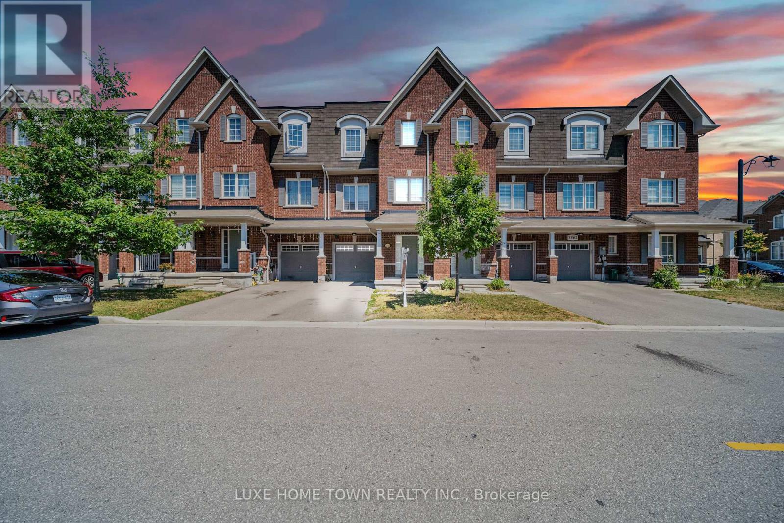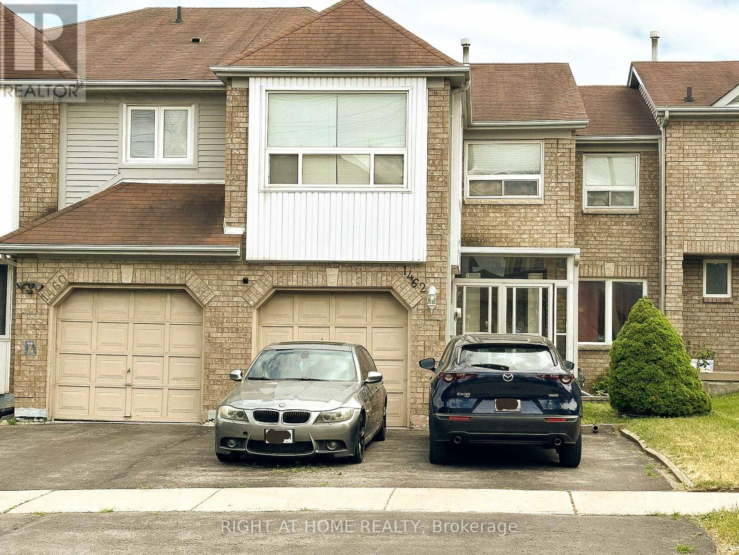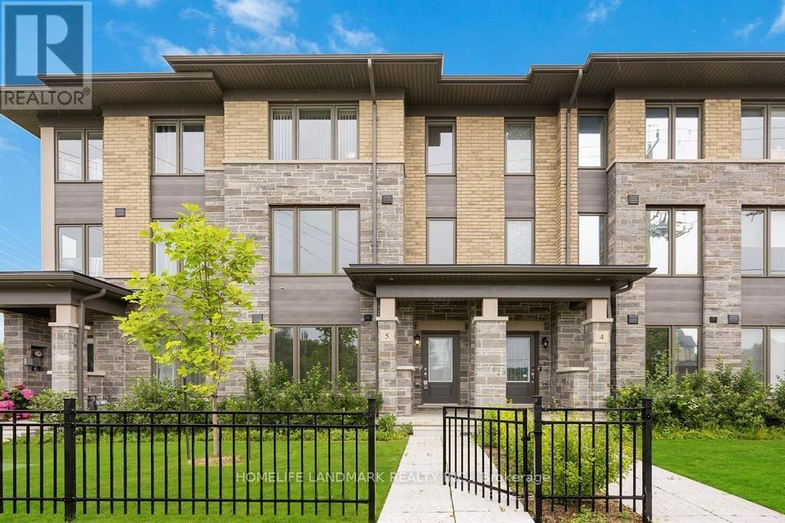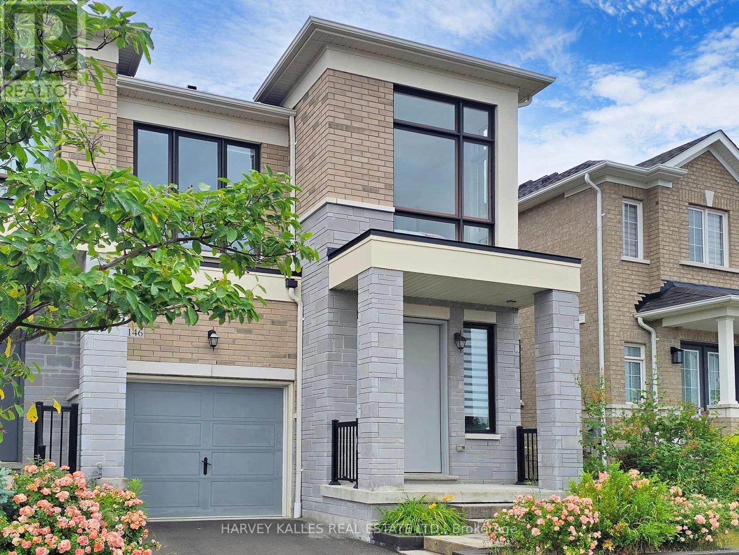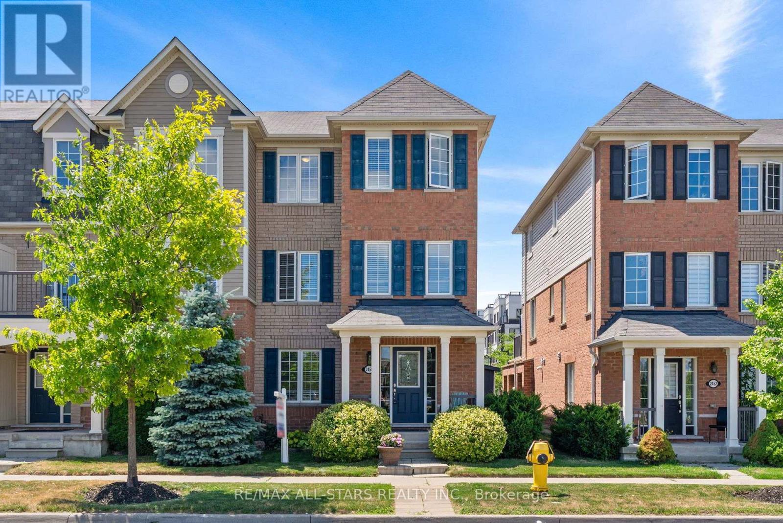Free account required
Unlock the full potential of your property search with a free account! Here's what you'll gain immediate access to:
- Exclusive Access to Every Listing
- Personalized Search Experience
- Favorite Properties at Your Fingertips
- Stay Ahead with Email Alerts
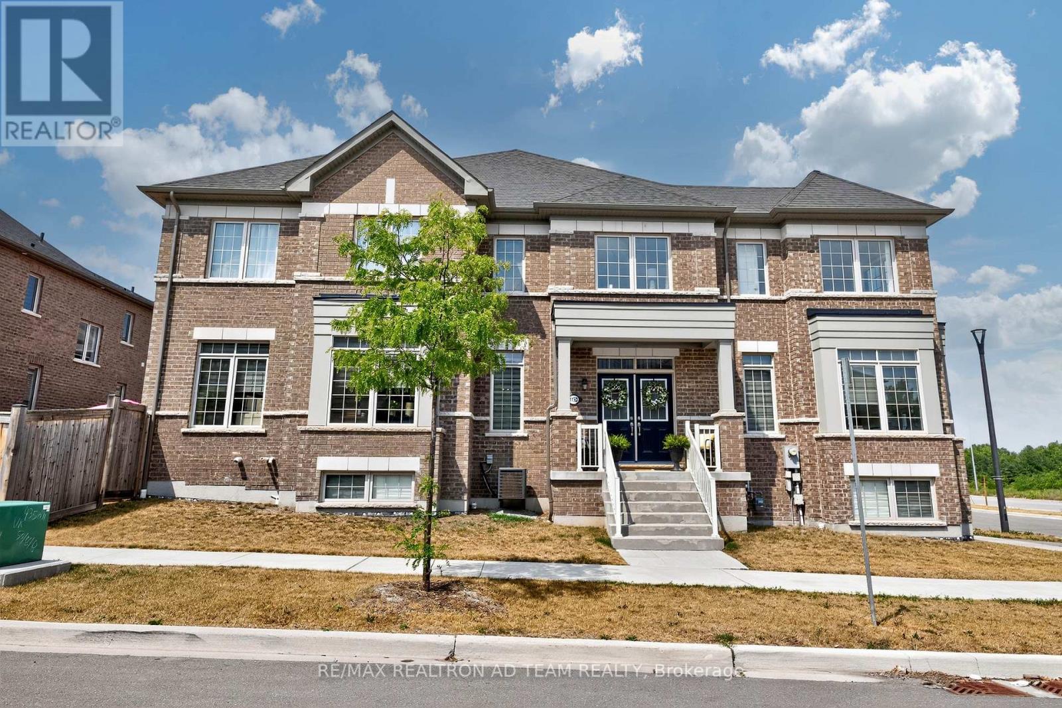
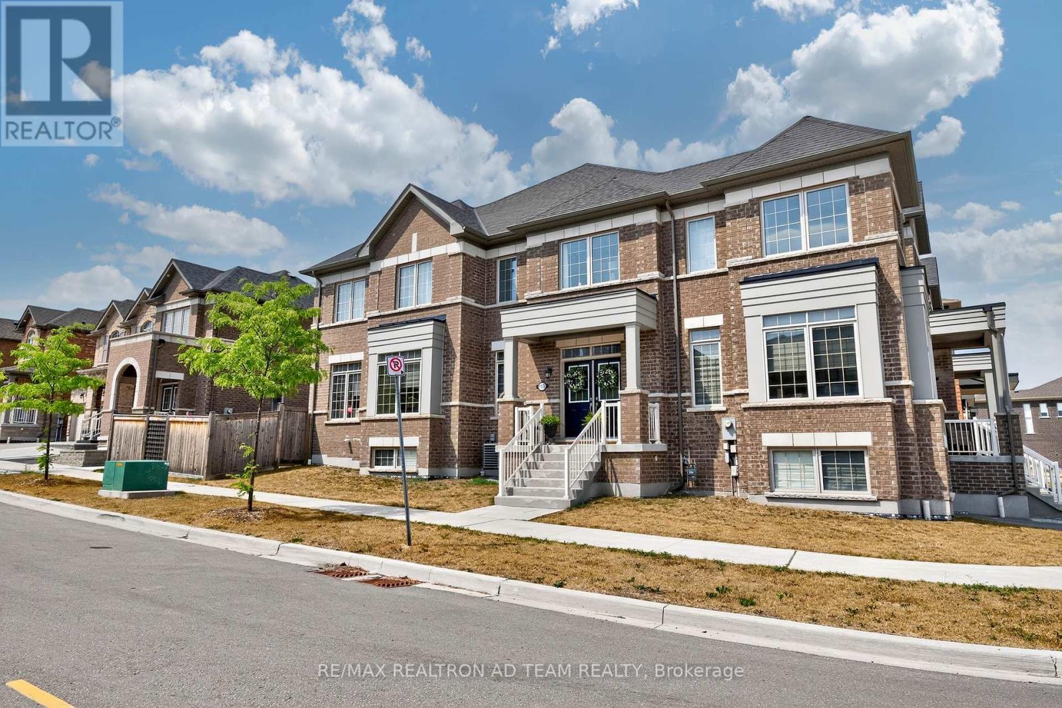
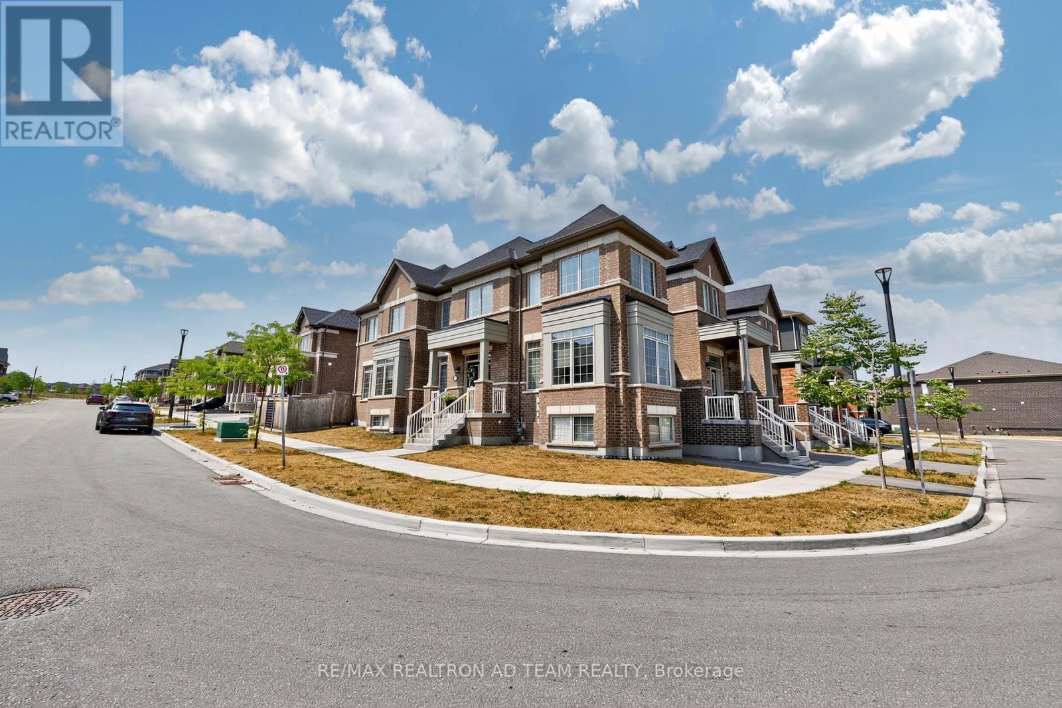
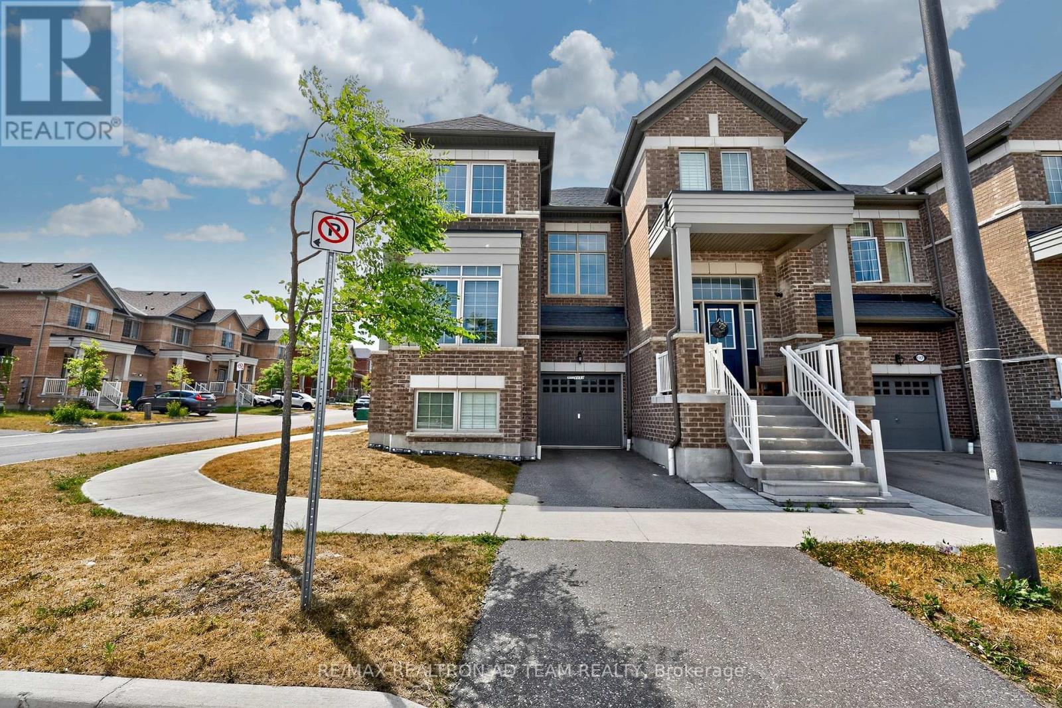
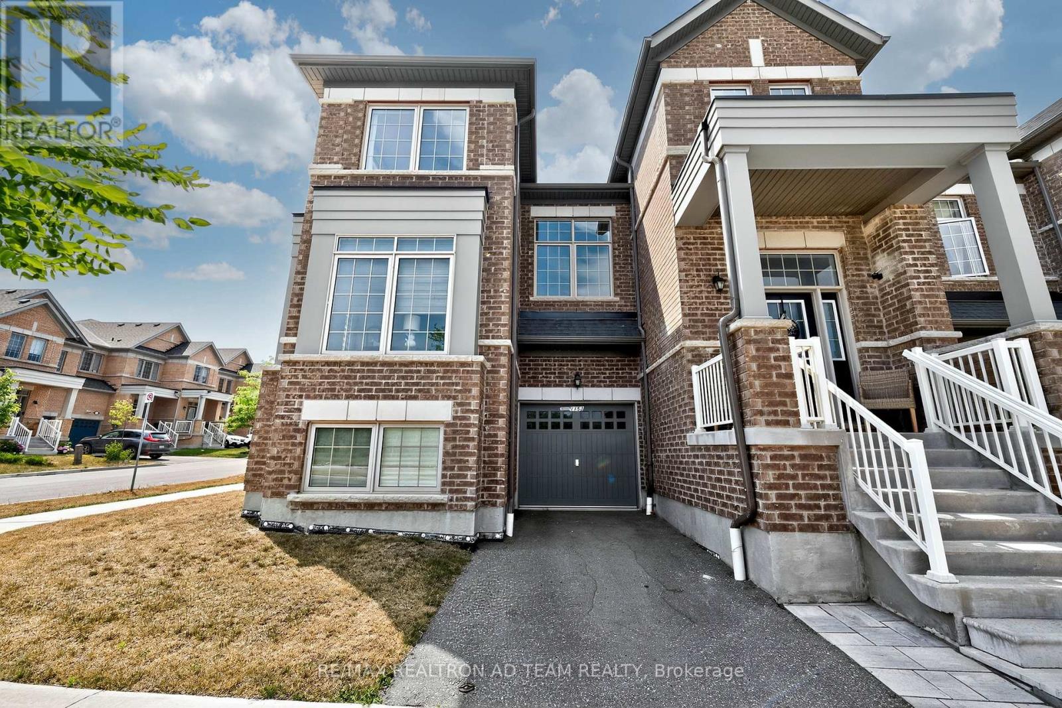
$924,900
1153 ENCHANTED CRESCENT
Pickering, Ontario, Ontario, L1X0H1
MLS® Number: E12391809
Property description
Spacious & Bright End Unit Freehold Townhome Situated on a Premium Corner Lot with No Homes in Front! Offering Over 2000 Sqft of Living Space, This 3 Bedroom, 4 Bathroom Home is Filled with Natural Light Throughout. Featuring a Double Door Entry, Smooth Ceilings, Stylish Zebra Blinds, Hardwood Flooring, and a Cozy Family Room with a Fireplace on the Main Floor. The Elegant Oak Staircase with Iron Pickets Adds a Touch of Luxury. The Functional Layout Includes a Unique Second Bedroom Located Between the First and Second Floors with Its Own Private 4-Piece Bath, Perfect for Guests or In-Laws. The Modern Kitchen Boasts Stainless Steel Appliances, & a Breakfast Bar. Retreat to the Prime Bedroom with a 5-Piece Ensuite and Walk-In Closet. Convenient Third-Floor Laundry Completes This Beautifully Designed Home. This Home Is Located In A Family-Friendly Neighborhood In A Prime Pickering Location Close To Highways, Parks, Trails, Schools, Shopping and so much more. Don't Miss Out On This Beautiful Property! **EXTRAS** S/S Gas Stove, S/S Fridge, S/S Dishwasher, Washer & Dryer, All Light Fixtures & CAC. Hot Water Tank is rental.
Building information
Type
*****
Age
*****
Appliances
*****
Basement Type
*****
Construction Style Attachment
*****
Cooling Type
*****
Exterior Finish
*****
Fireplace Present
*****
Flooring Type
*****
Foundation Type
*****
Half Bath Total
*****
Heating Fuel
*****
Heating Type
*****
Size Interior
*****
Stories Total
*****
Utility Water
*****
Land information
Sewer
*****
Size Depth
*****
Size Frontage
*****
Size Irregular
*****
Size Total
*****
Rooms
In between
Bedroom 2
*****
Ground level
Family room
*****
Kitchen
*****
Dining room
*****
Living room
*****
Second level
Bedroom 3
*****
Primary Bedroom
*****
Courtesy of RE/MAX REALTRON AD TEAM REALTY
Book a Showing for this property
Please note that filling out this form you'll be registered and your phone number without the +1 part will be used as a password.
