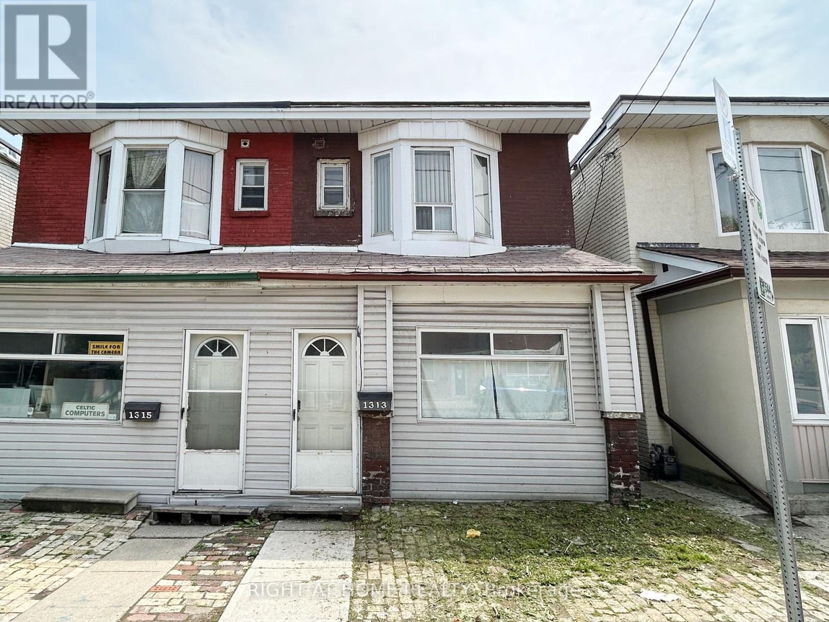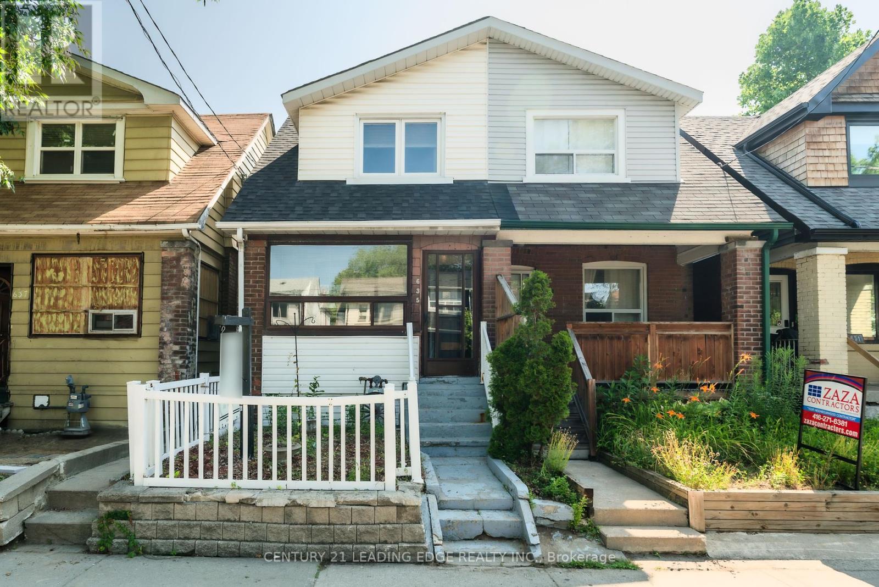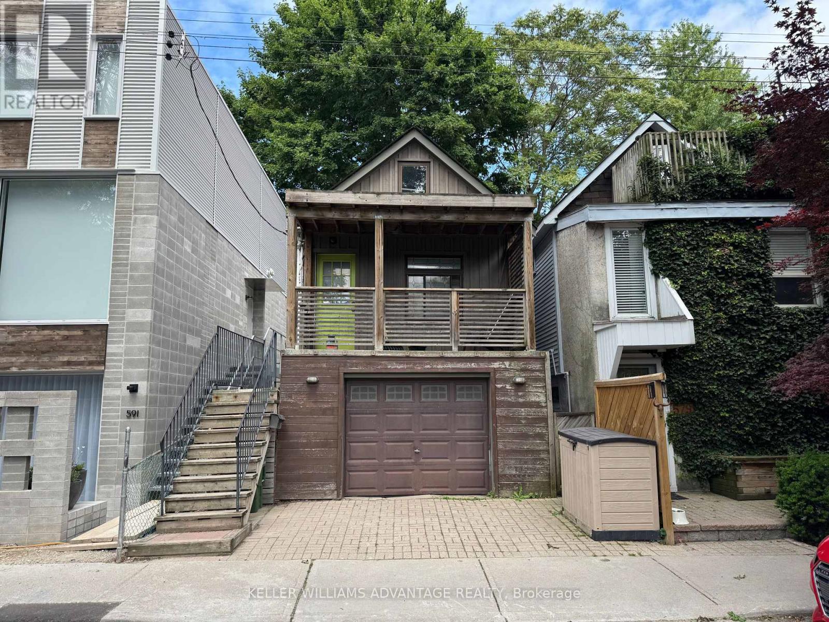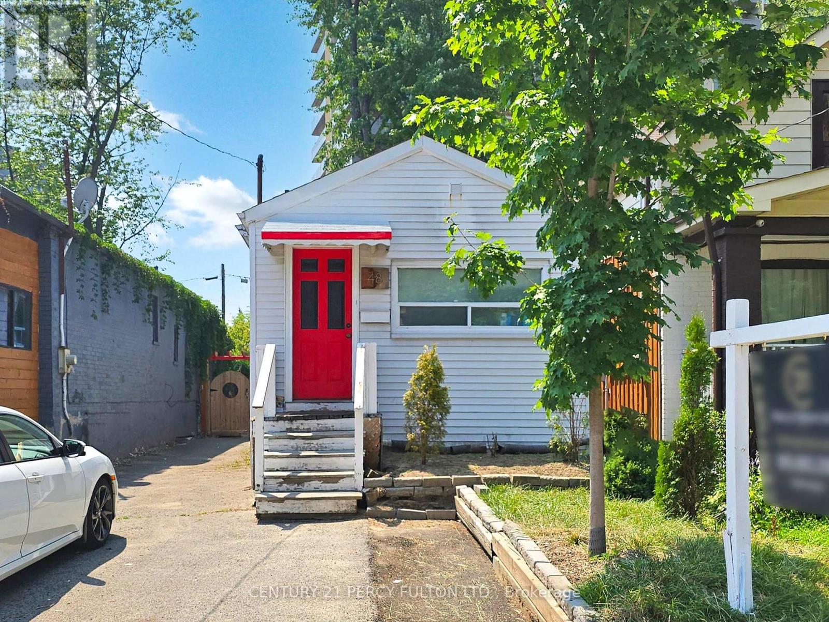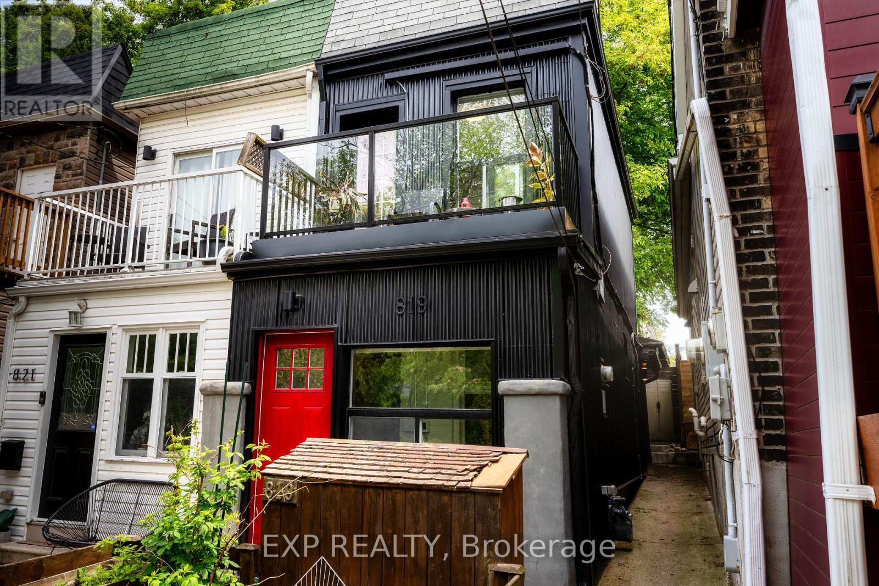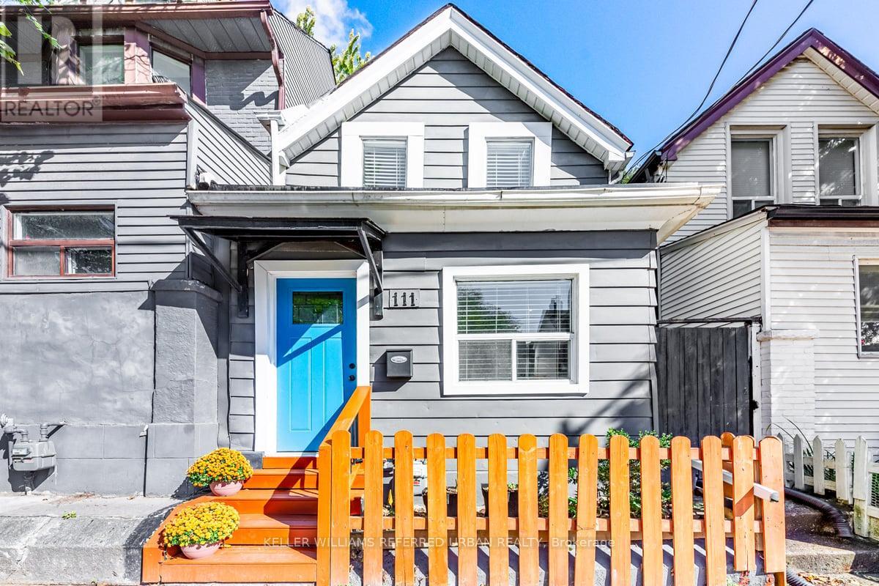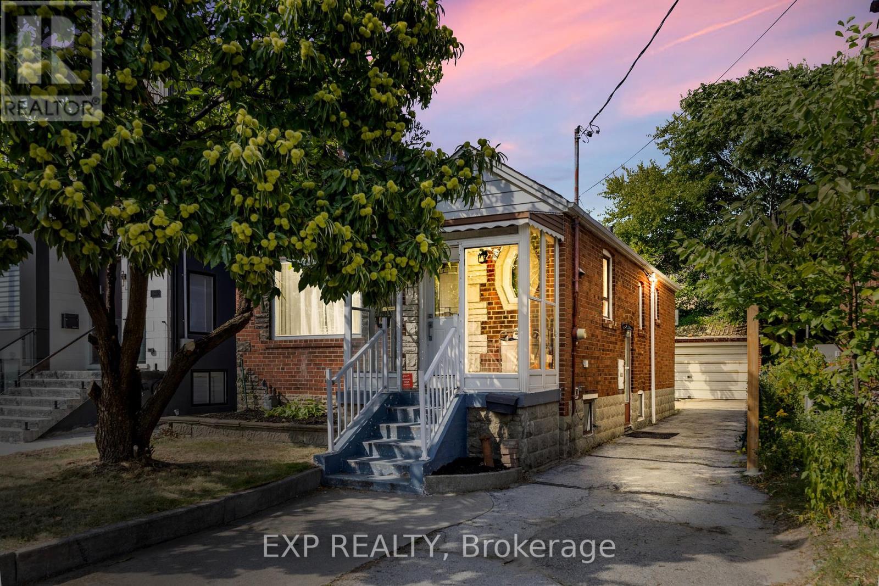Free account required
Unlock the full potential of your property search with a free account! Here's what you'll gain immediate access to:
- Exclusive Access to Every Listing
- Personalized Search Experience
- Favorite Properties at Your Fingertips
- Stay Ahead with Email Alerts
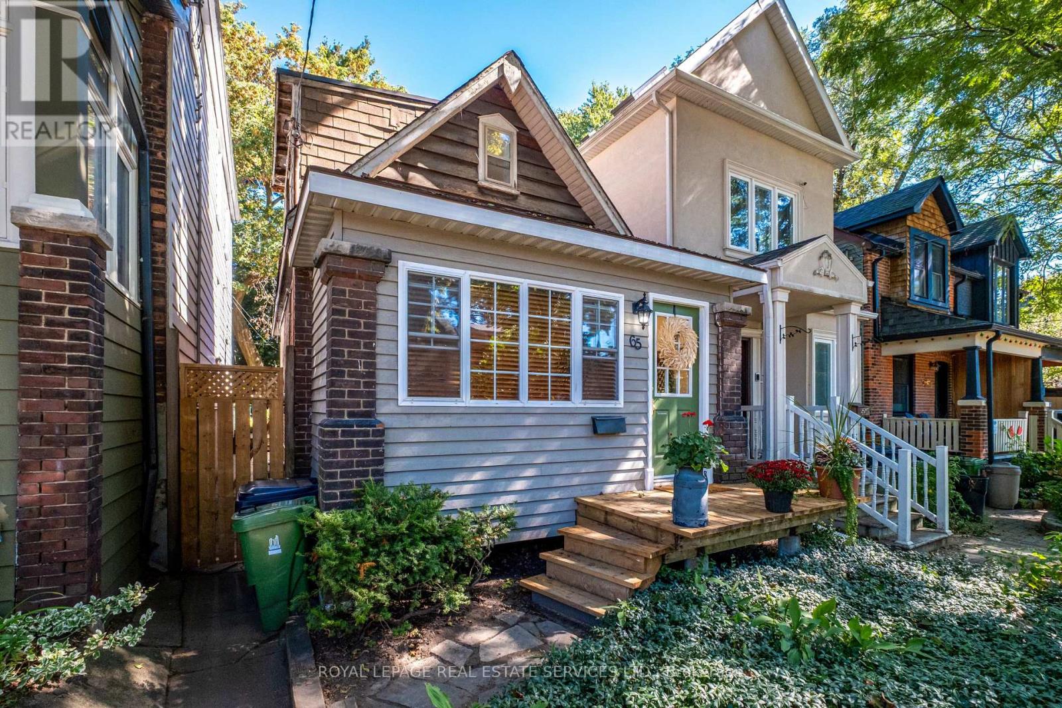
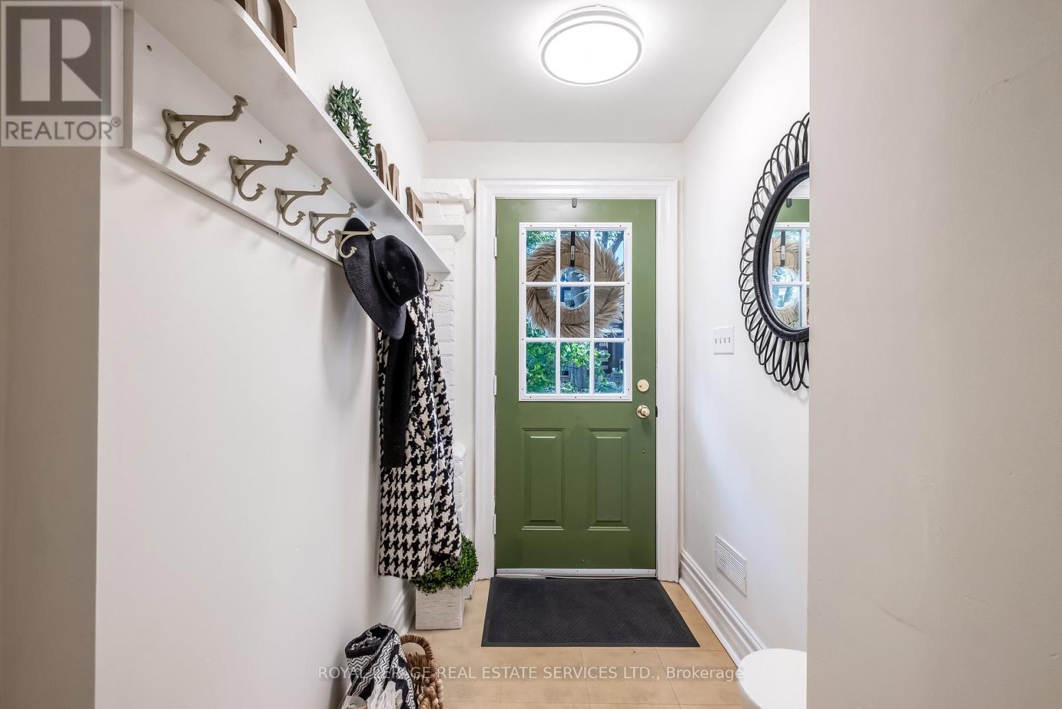
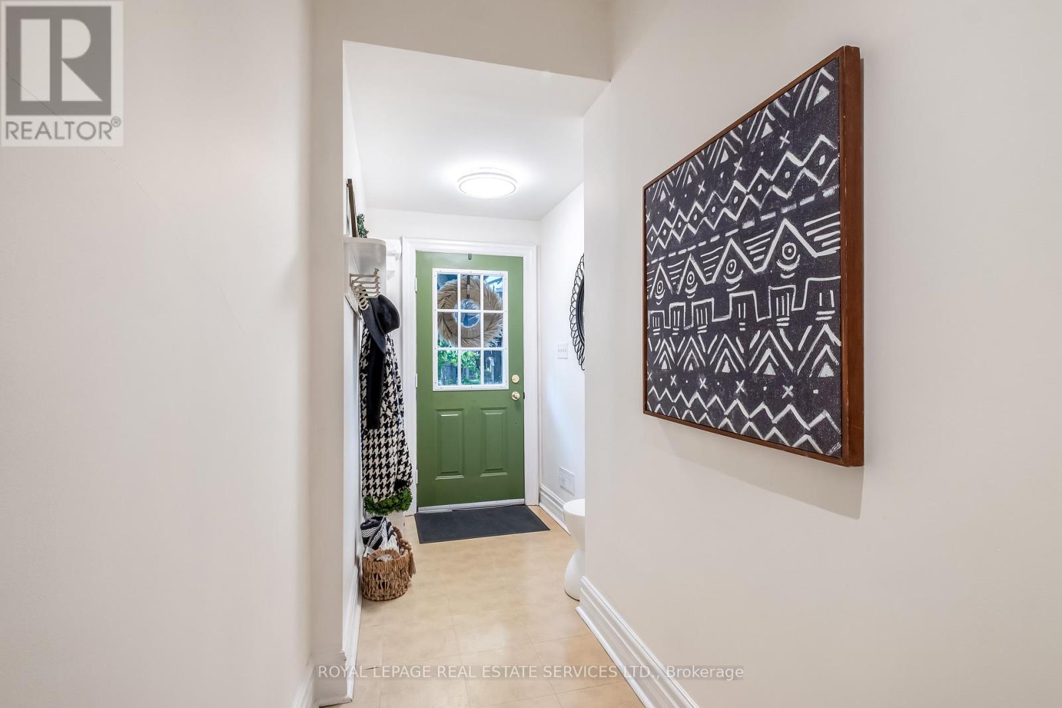
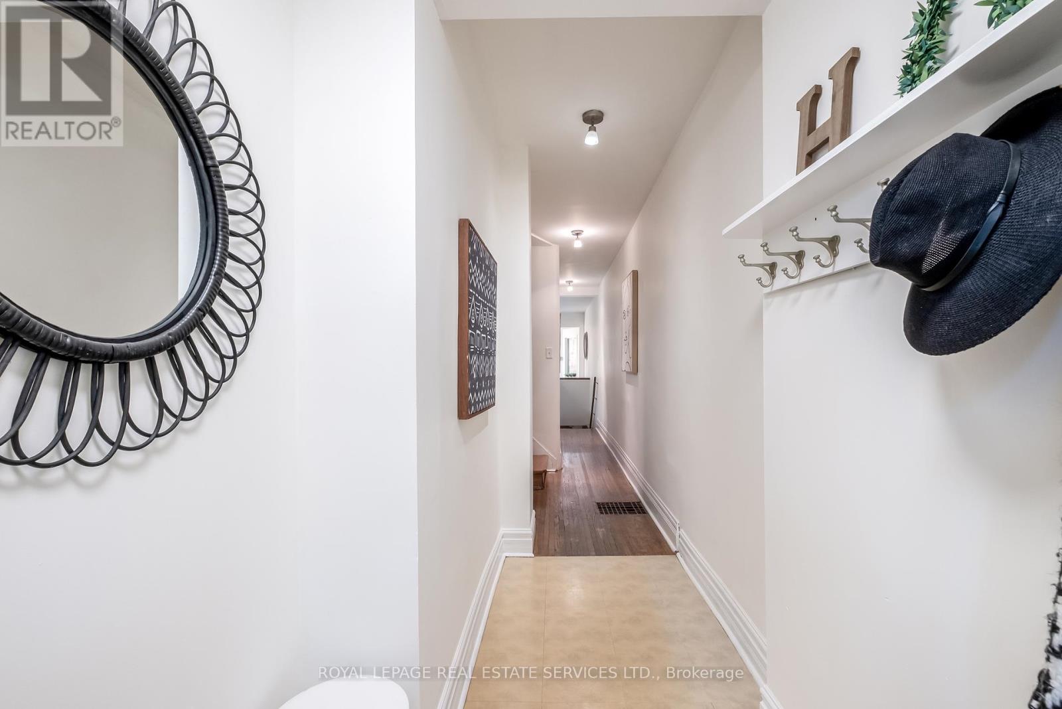
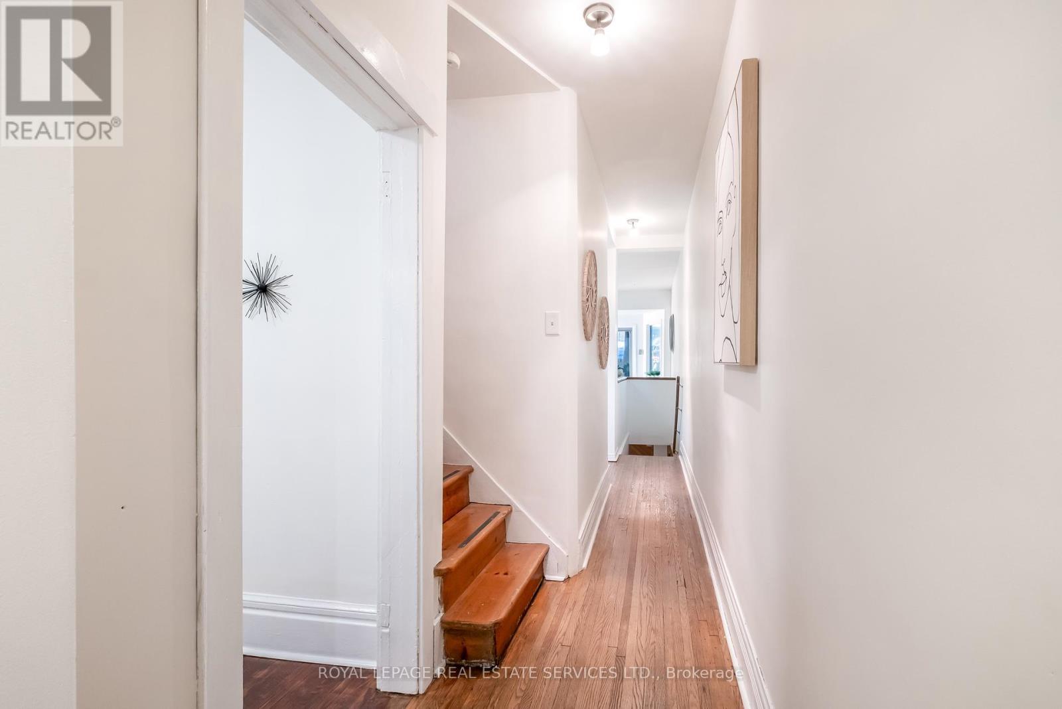
$799,000
65 DRAYTON AVENUE
Toronto, Ontario, Ontario, M4C3L8
MLS® Number: E12439288
Property description
Calling all first-time buyers, downsizers, renovators, & builders! This much-loved family home, a charming condo alternative, has been part of the Upper Beaches community since the early 1900s. Steeped in history and filled with character, it has seen many changes over the years and holds countless family stories and memories. With its cottage-style curb appeal, soaring ceilings, and freshly painted interior, it offers both comfort and charm. The enclosed front porch adds bonus space, perfect for a home office. A flexible main floor layout includes a dining room currently used as a second bedroom, while the kitchen offers an eat-in area overlooking the garden. Step outside to a private, fenced yard with mature trees providing a natural canopy and a deck ideal for entertaining. This home is ready for the next owner to add their finishing touches and make it their own. All just steps to Coxwell Subway, TTC, schools, shops, and Danforth cafés, plus minutes to the waterfront, boardwalk, Ashbridges Bay Marina, Kew Gardens, pools, volleyball courts, and endless trails for running, biking, or strolling. Start your memories here in this vibrant community!
Building information
Type
*****
Age
*****
Appliances
*****
Basement Development
*****
Basement Type
*****
Construction Style Attachment
*****
Cooling Type
*****
Exterior Finish
*****
Flooring Type
*****
Foundation Type
*****
Heating Fuel
*****
Heating Type
*****
Size Interior
*****
Stories Total
*****
Utility Water
*****
Land information
Amenities
*****
Fence Type
*****
Sewer
*****
Size Depth
*****
Size Frontage
*****
Size Irregular
*****
Size Total
*****
Rooms
Main level
Bedroom 2
*****
Dining room
*****
Kitchen
*****
Office
*****
Living room
*****
Foyer
*****
Basement
Utility room
*****
Bathroom
*****
Family room
*****
Second level
Primary Bedroom
*****
Courtesy of ROYAL LEPAGE REAL ESTATE SERVICES LTD.
Book a Showing for this property
Please note that filling out this form you'll be registered and your phone number without the +1 part will be used as a password.
