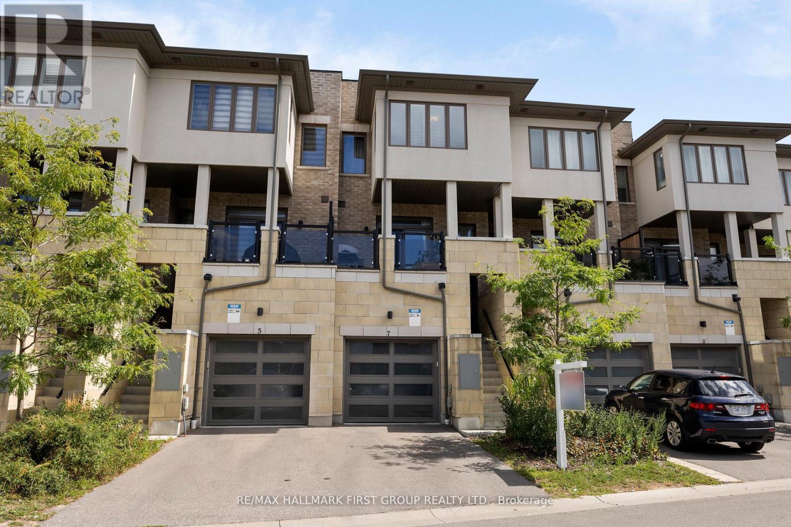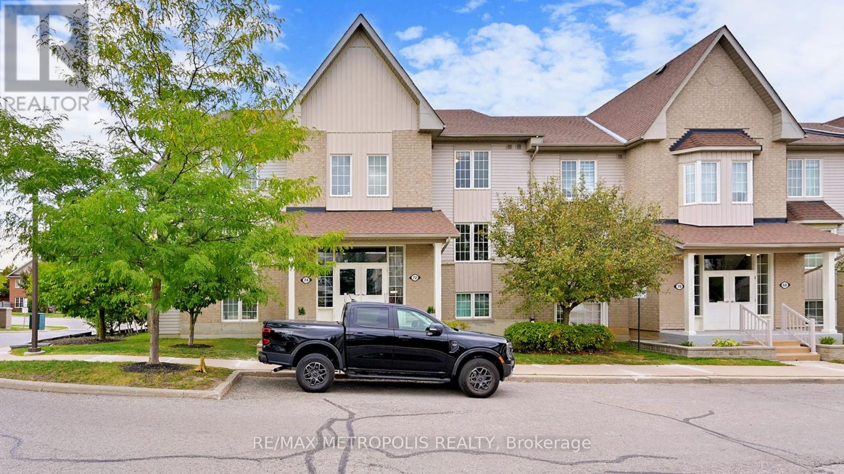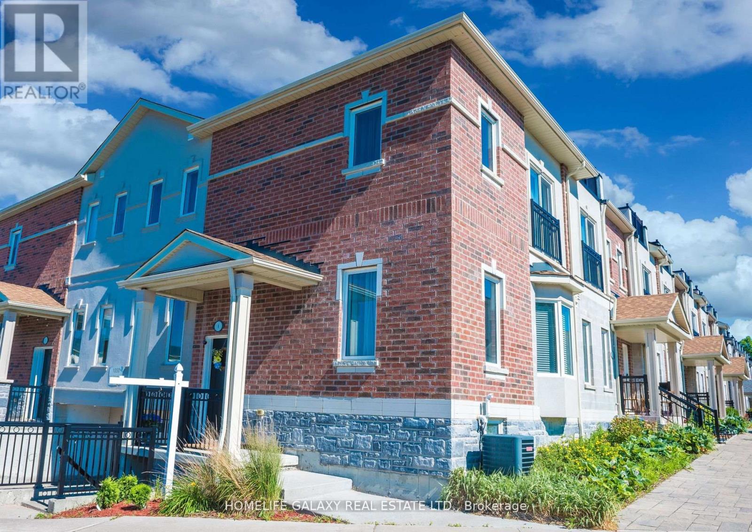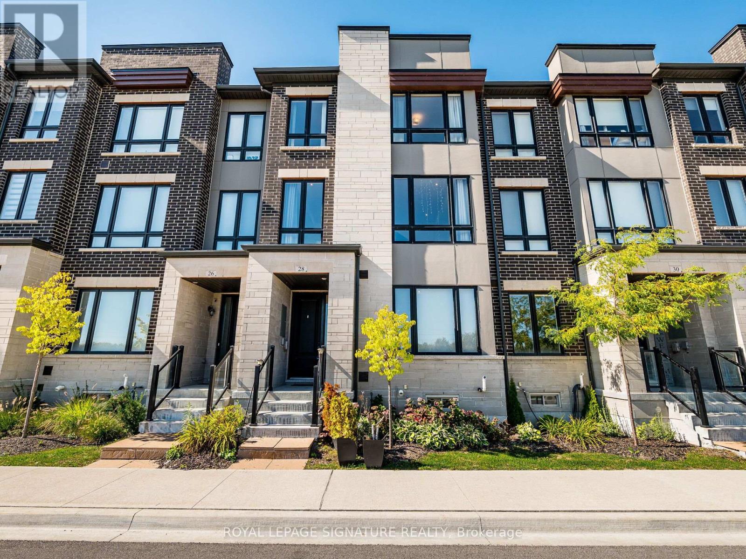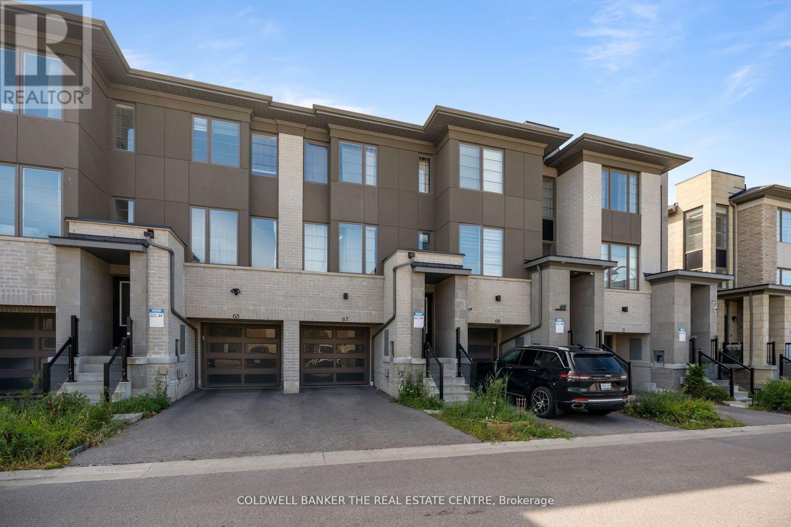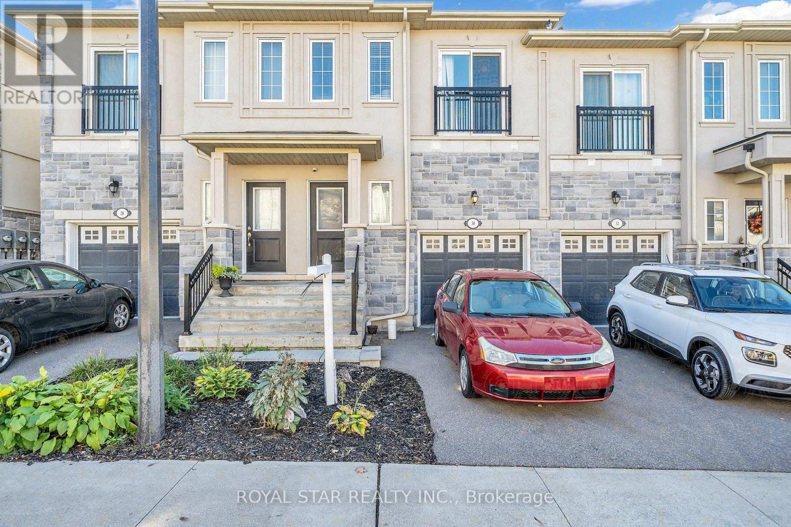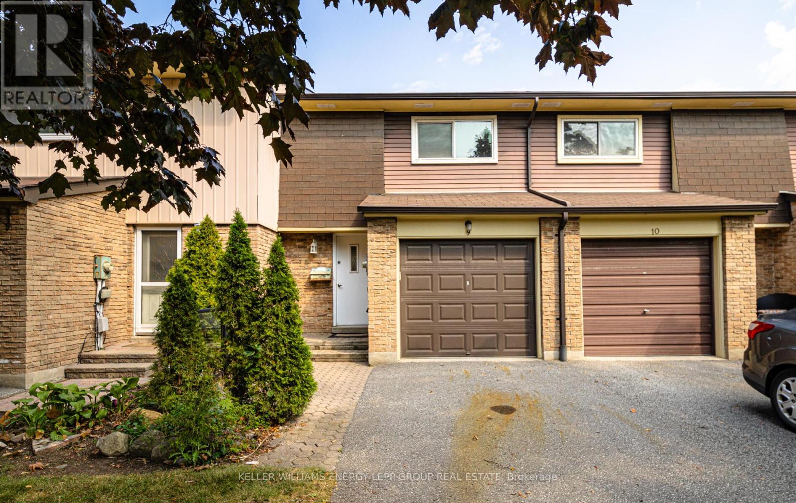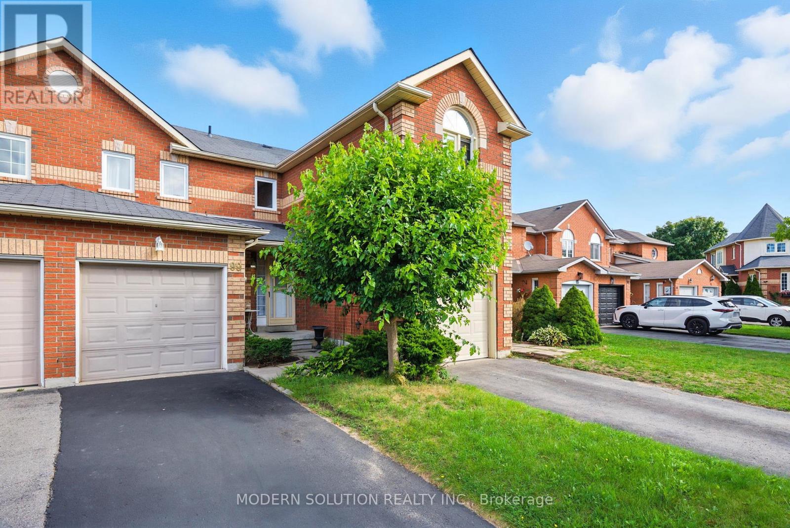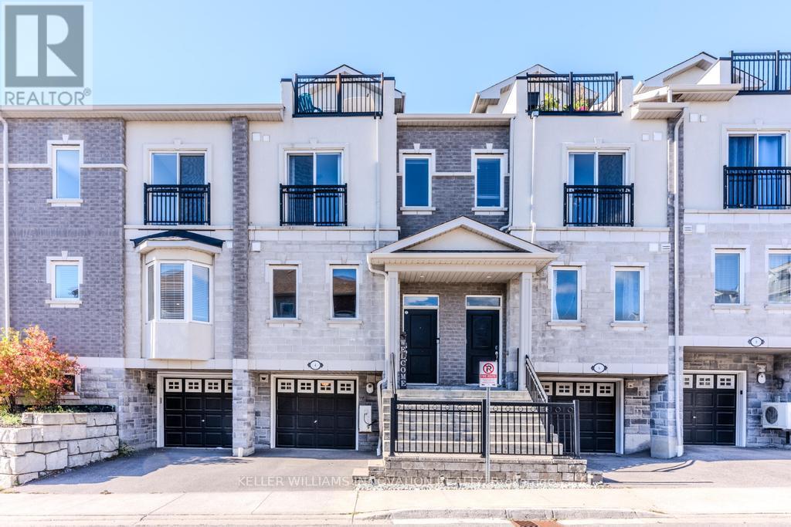Free account required
Unlock the full potential of your property search with a free account! Here's what you'll gain immediate access to:
- Exclusive Access to Every Listing
- Personalized Search Experience
- Favorite Properties at Your Fingertips
- Stay Ahead with Email Alerts
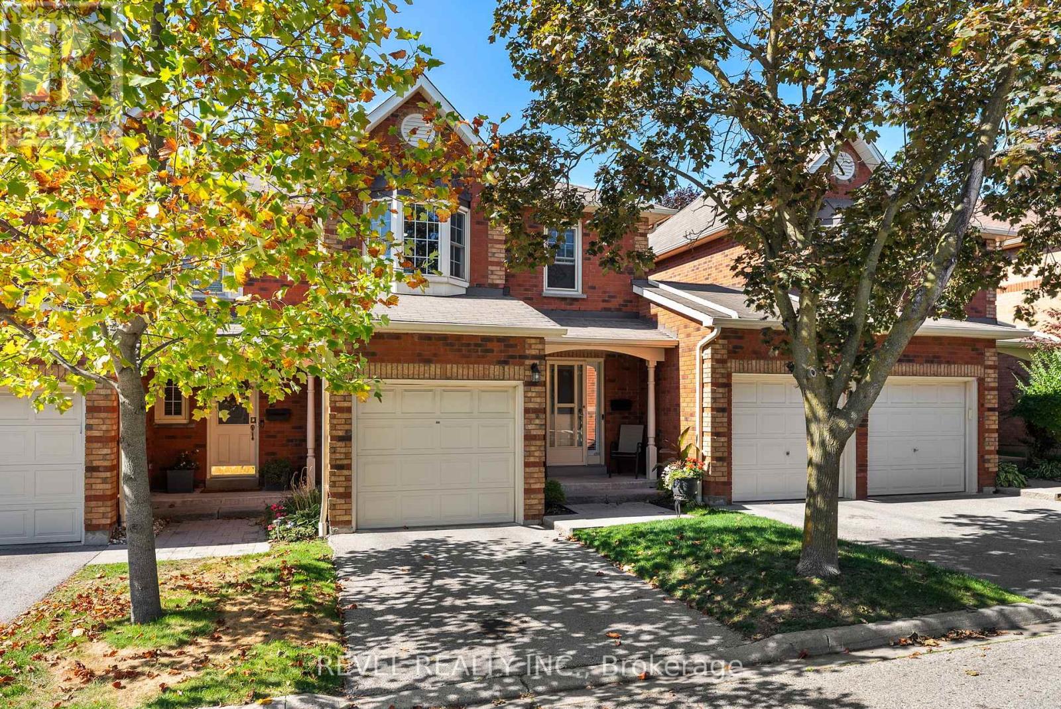
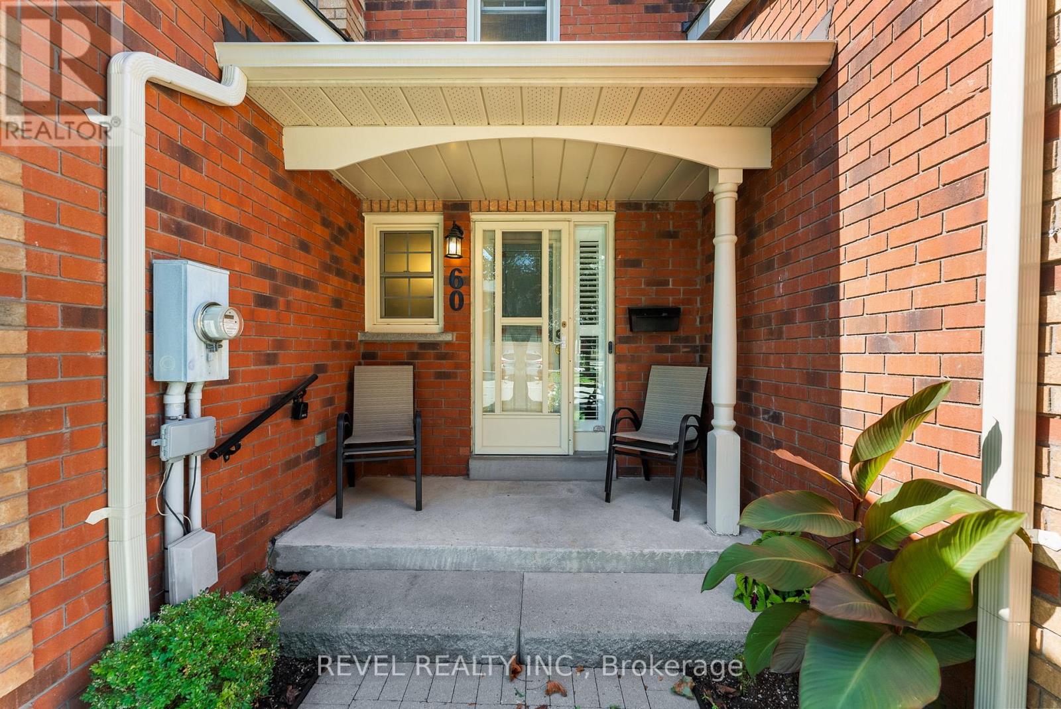
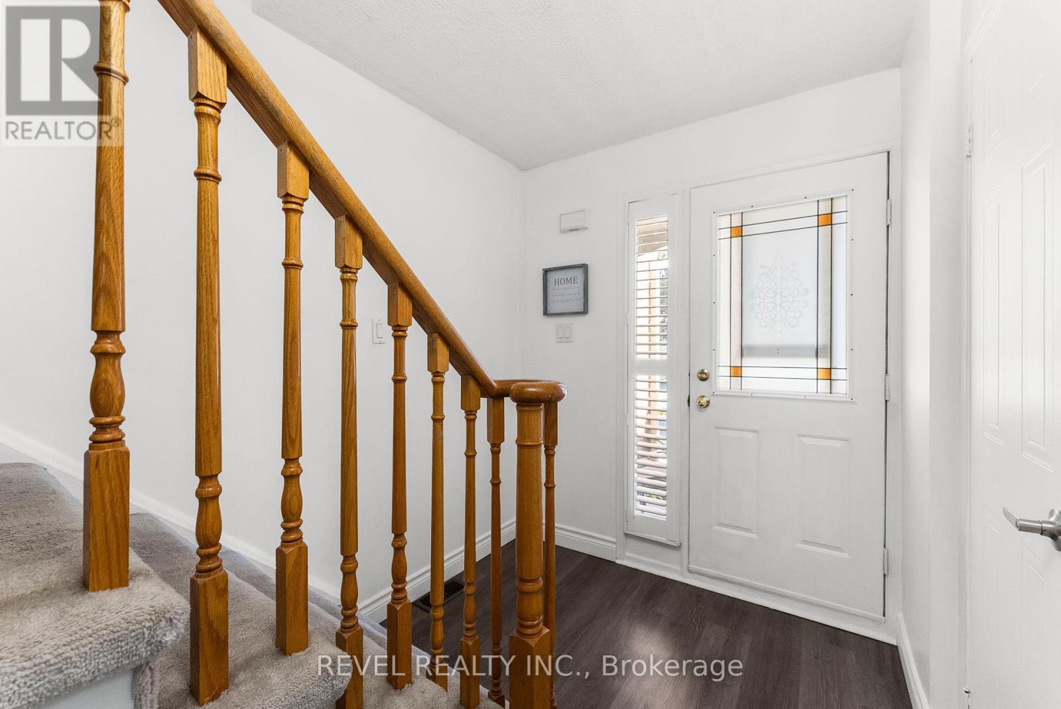
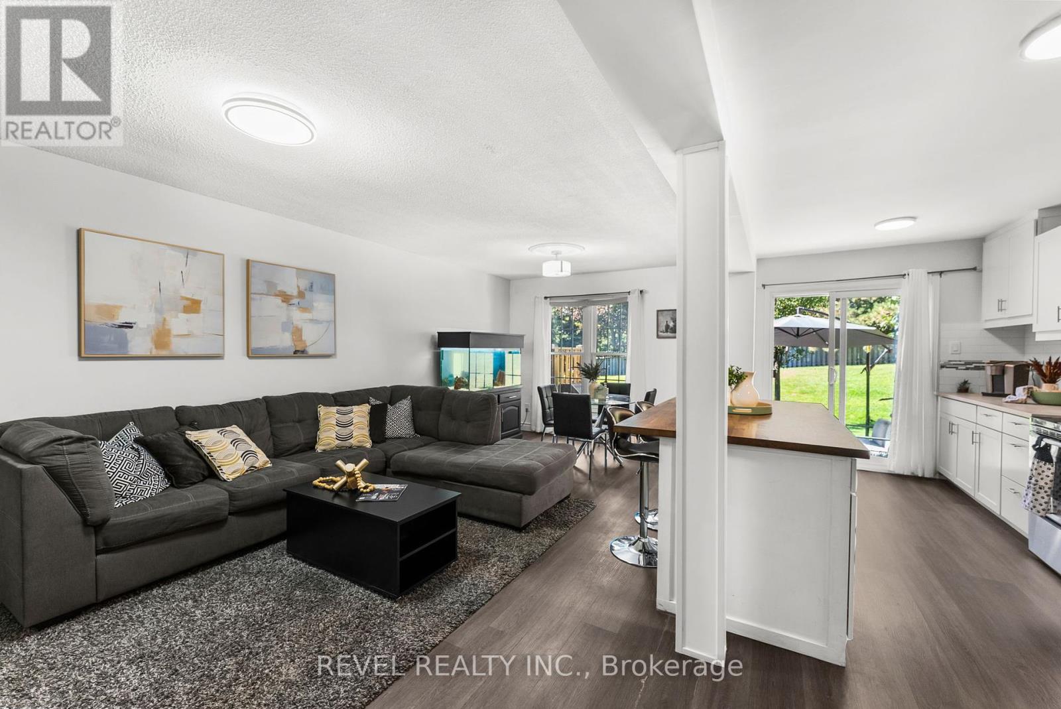
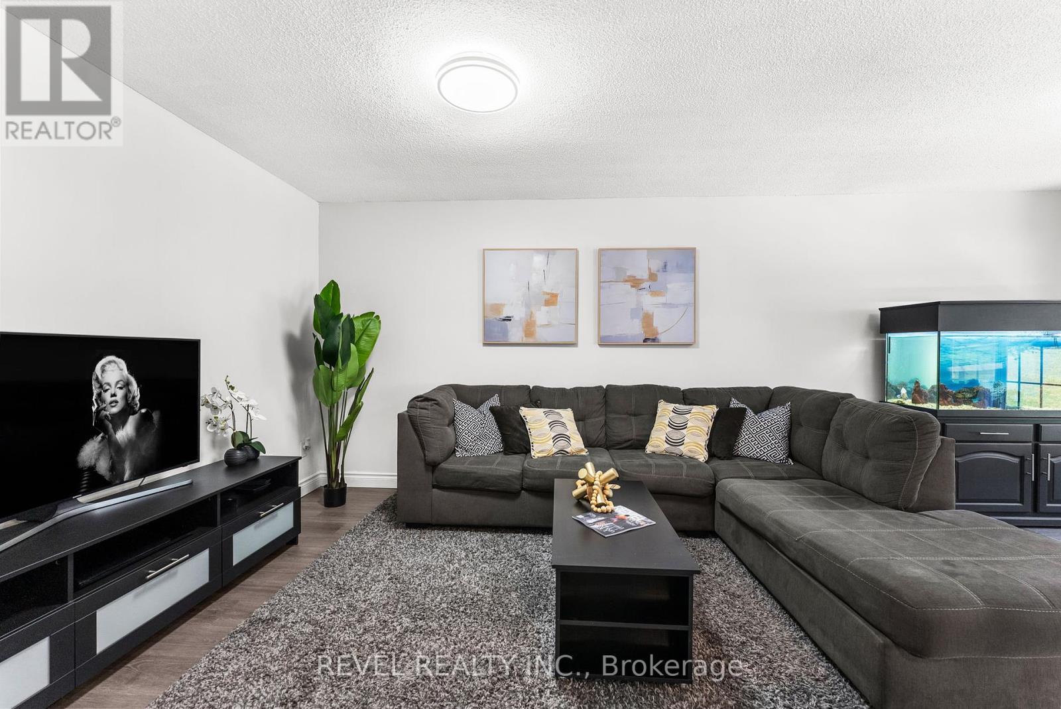
$699,999
60 - 1610 CRAWFORTH STREET
Whitby, Ontario, Ontario, L1N9B1
MLS® Number: E12441230
Property description
Welcome to 1610 Crawforth St Unit 60. A beautifully renovated 4-bedroom, 3-bath condo townhouse offering over 1,200 sq ft of stylish, low-maintenance living in Whitby"s sought-after Blue Grass Meadows community. Enjoy a bright and functional layout featuring a modern kitchen and open concept layout. Enjoy cleaner water with reverse osmosis system. Spacious living and dining areas, and updated finishes throughout. The owned hot water tank, new furnace (2023), and A/C (2012) provide peace of mind, while the natural gas BBQ hookup makes entertaining easy. Residents enjoy access to a well-managed complex with an in-ground pool, quiet landscaped grounds, and friendly neighbours. Ideally located just minutes to highways, schools, parks, shopping, and local favourites including a great ice cream shop within walking distance! Experience comfort, convenience, and community living in one of Whitby"s most desirable locations. Great management, move-in ready, and packed with upgrades. Your next chapter begins here!
Building information
Type
*****
Appliances
*****
Basement Development
*****
Basement Type
*****
Cooling Type
*****
Exterior Finish
*****
Flooring Type
*****
Foundation Type
*****
Half Bath Total
*****
Heating Fuel
*****
Heating Type
*****
Size Interior
*****
Stories Total
*****
Land information
Amenities
*****
Rooms
Upper Level
Bedroom 3
*****
Bedroom 2
*****
Primary Bedroom
*****
Main level
Kitchen
*****
Dining room
*****
Living room
*****
Basement
Bedroom 4
*****
Courtesy of REVEL REALTY INC.
Book a Showing for this property
Please note that filling out this form you'll be registered and your phone number without the +1 part will be used as a password.
