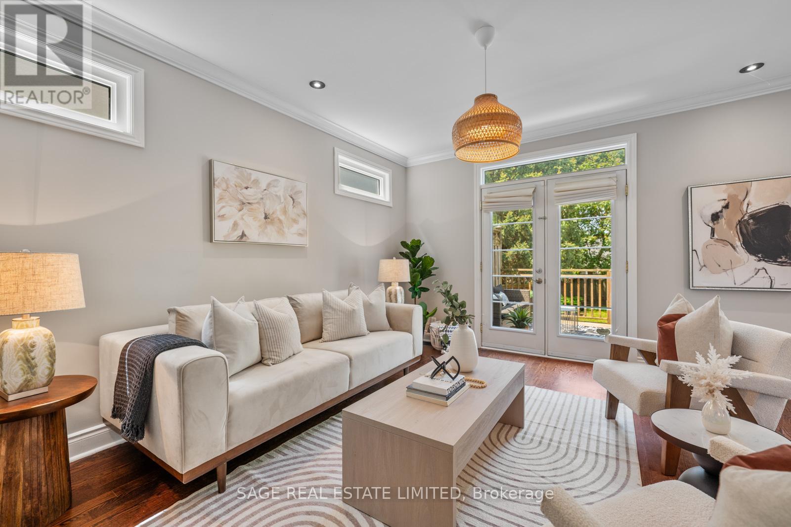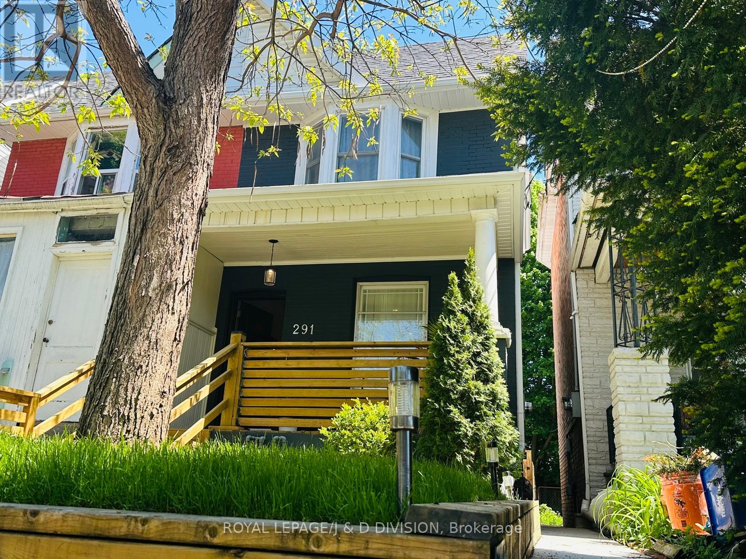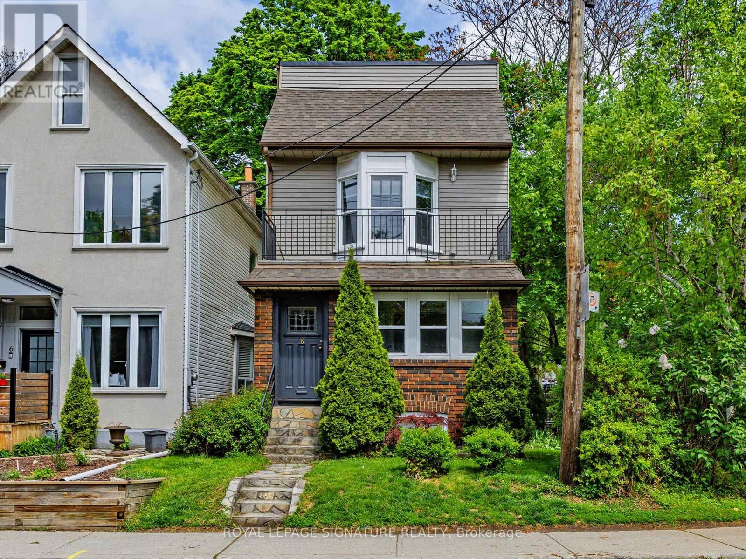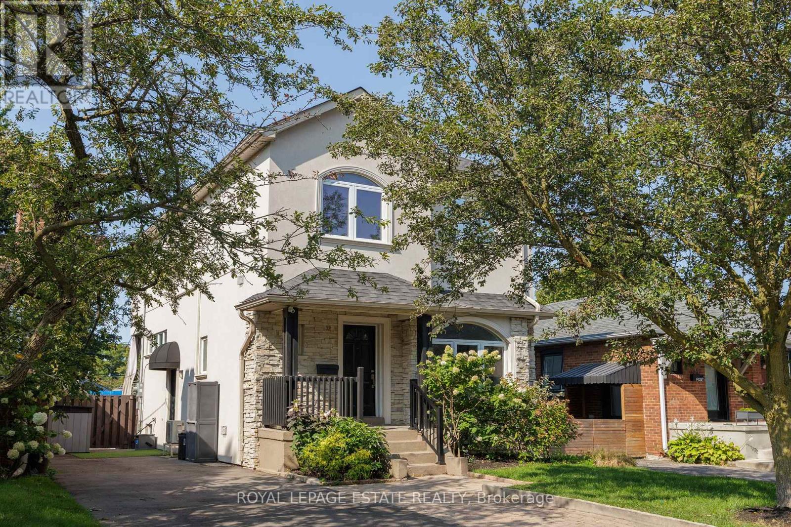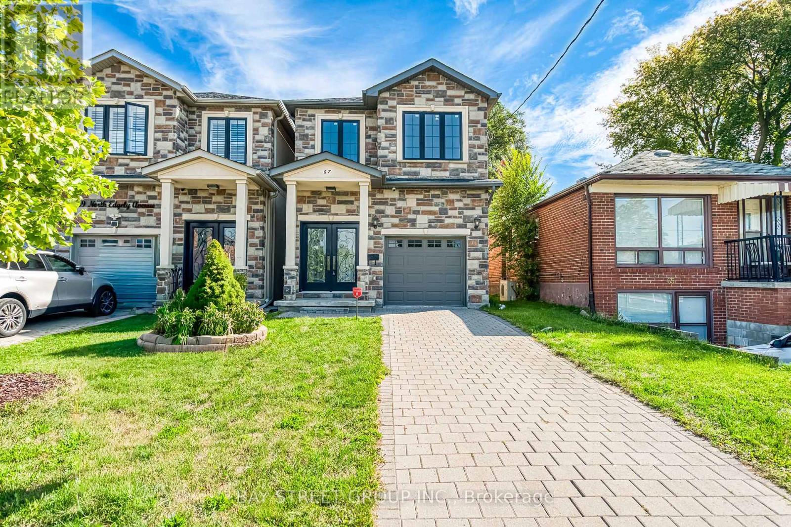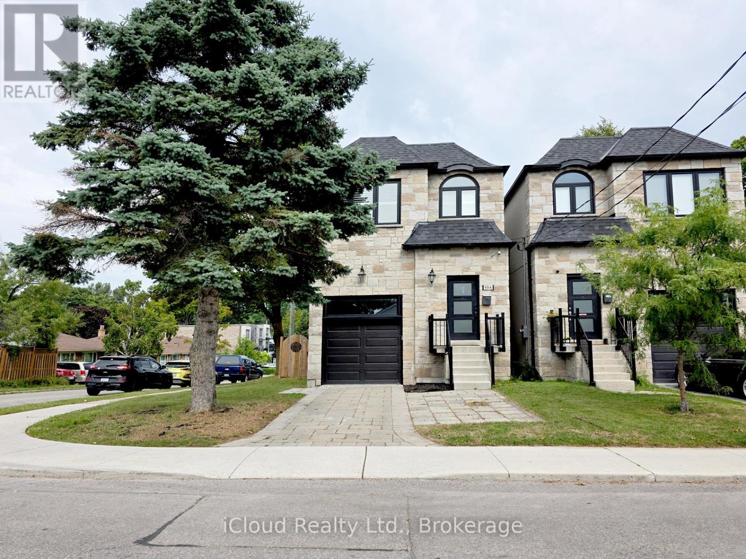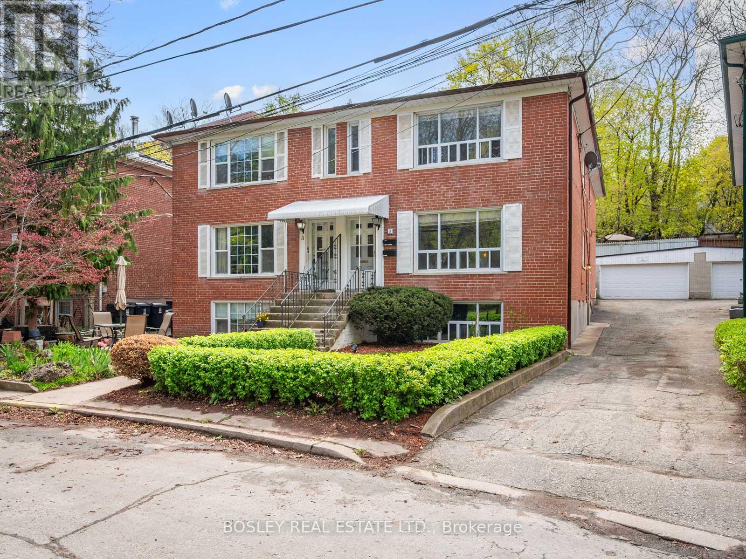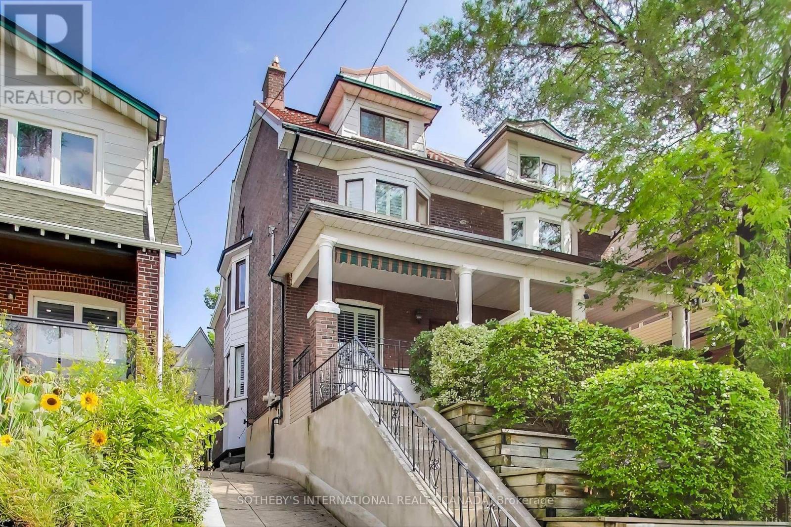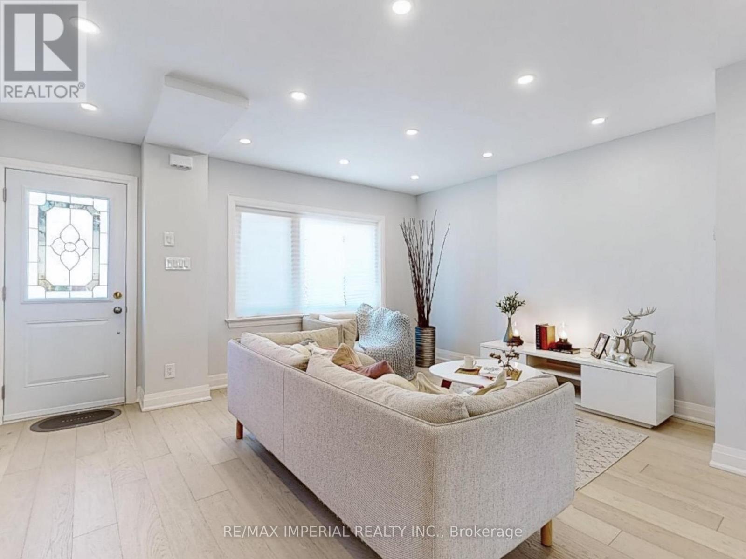Free account required
Unlock the full potential of your property search with a free account! Here's what you'll gain immediate access to:
- Exclusive Access to Every Listing
- Personalized Search Experience
- Favorite Properties at Your Fingertips
- Stay Ahead with Email Alerts
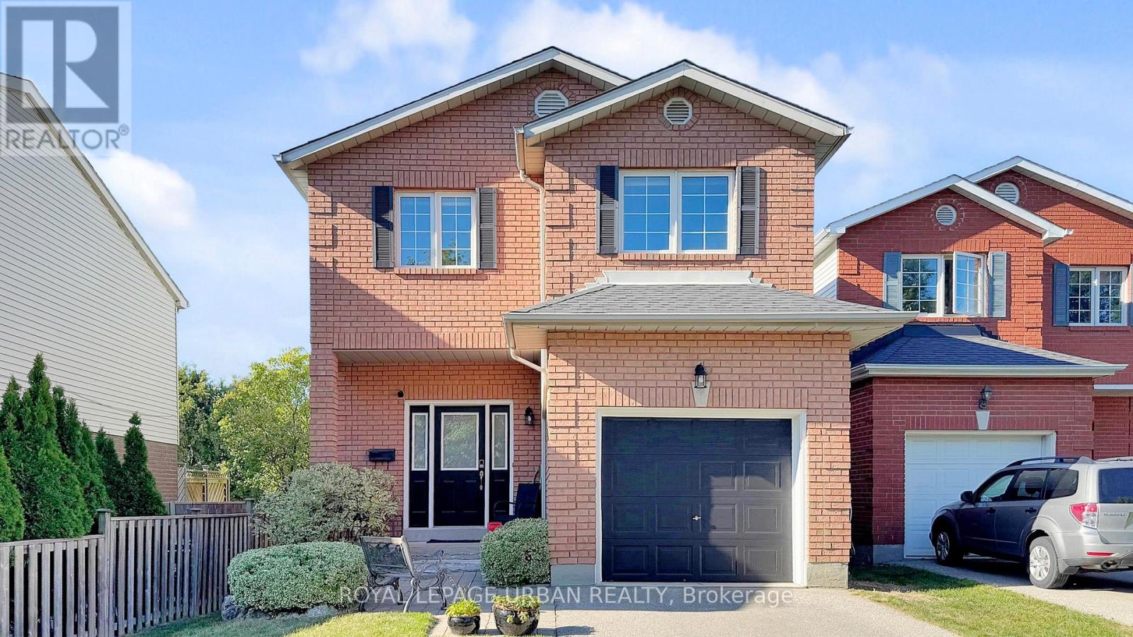
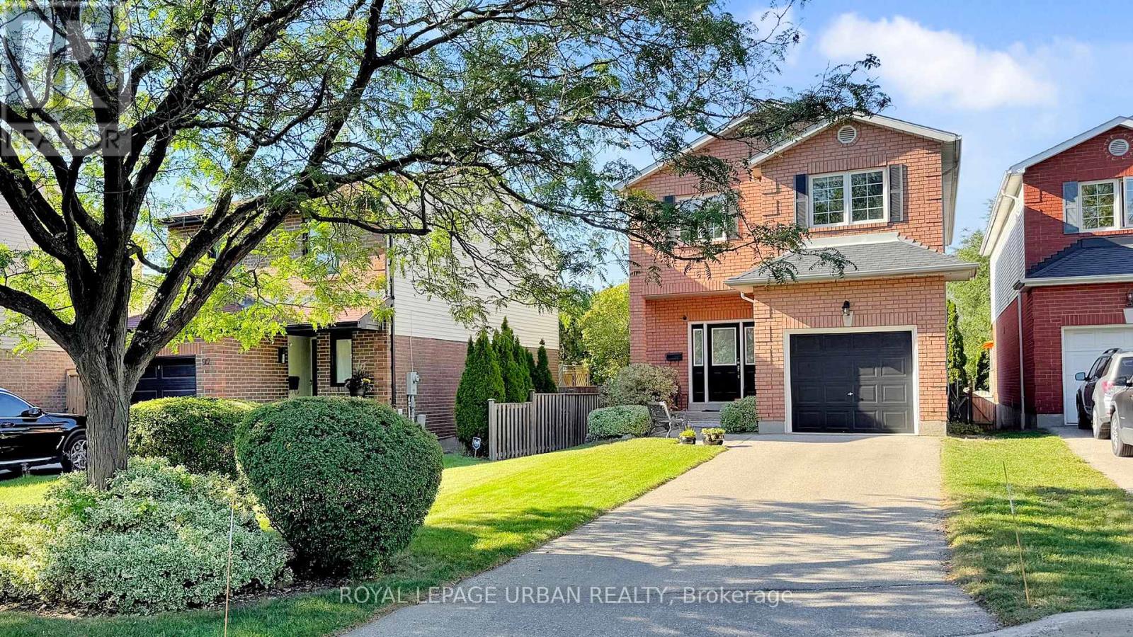
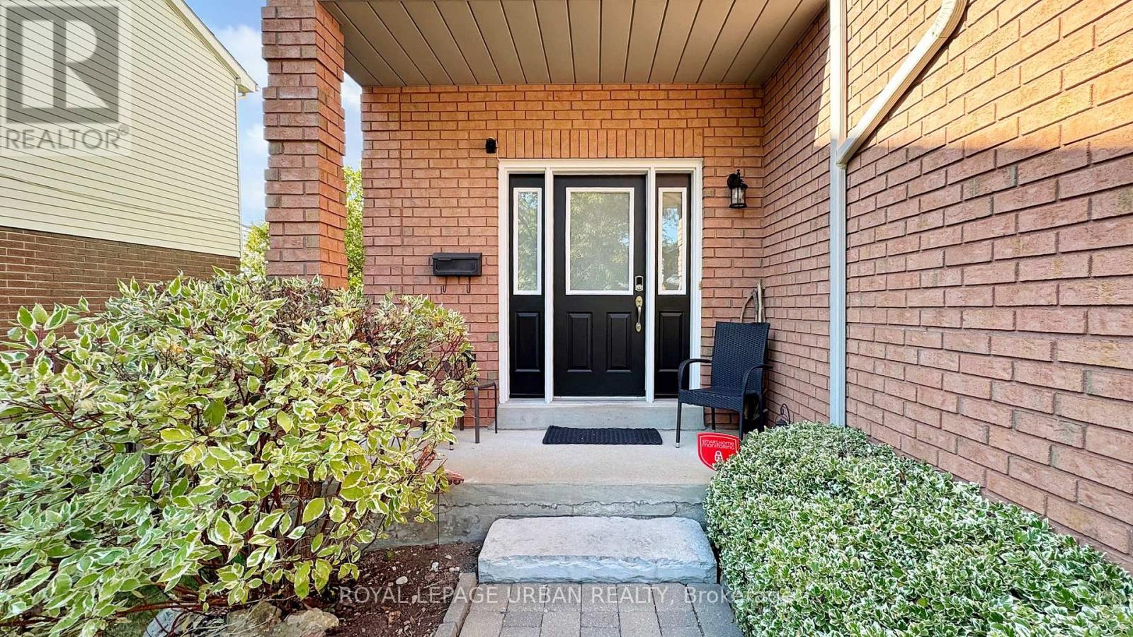
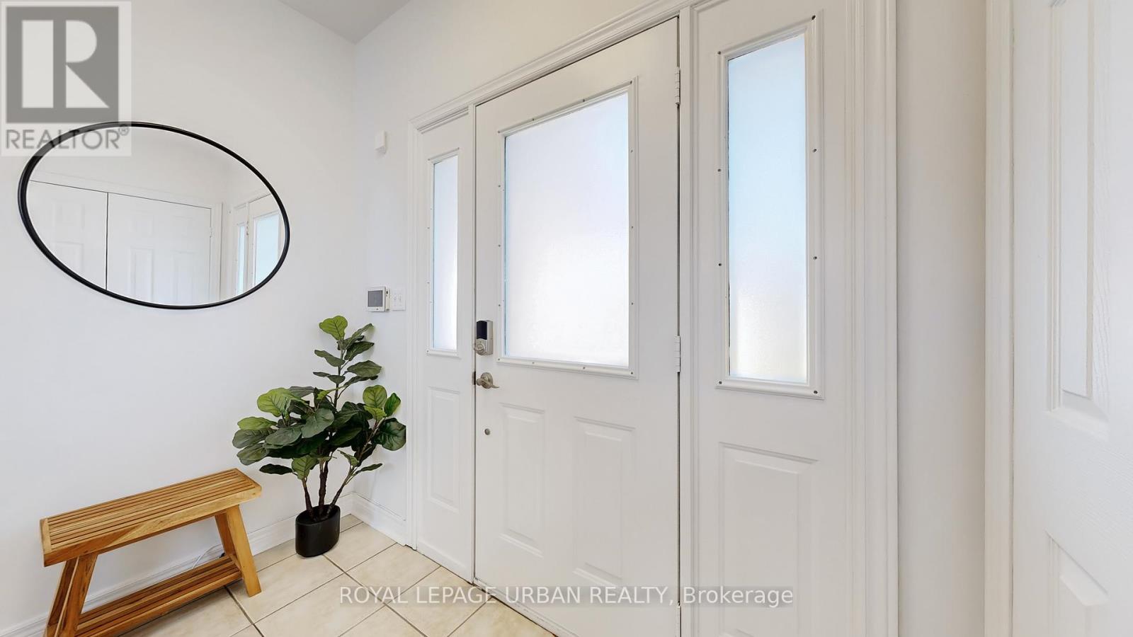
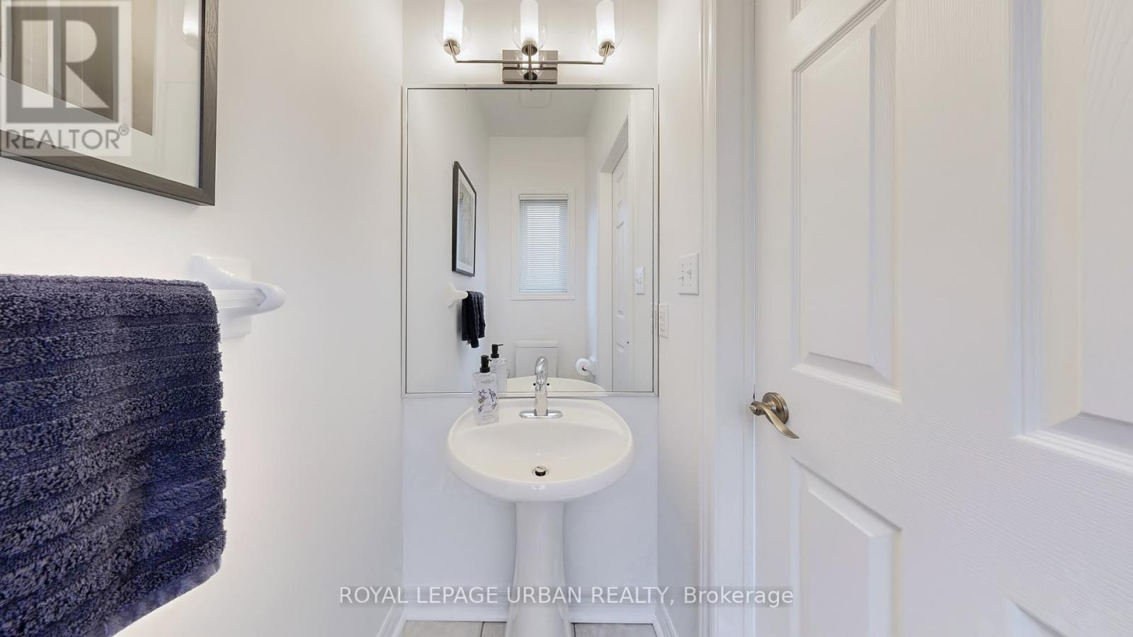
$1,449,000
96 COALPORT DRIVE
Toronto, Ontario, Ontario, M1N4B8
MLS® Number: E12448941
Property description
Welcome to 96 Coalport Drive, offering over 3,000 sq. ft. of finished living space with 4 spacious bedrooms and 4 bathrooms. The main floor features freshly refinished hardwood flooring (2025), a bright living and dining area, a family-sized kitchen with stainless steel appliances, a breakfast nook, convenient laundry, and a walkout to a private backyard with a deck -- ideal for summer entertaining and everyday relaxation. Upstairs, the primary suite includes a makeup/dressing area, his-and-hers closets, and a private ensuite, while three additional bedrooms provide plenty of space for family and guests. The fully finished basement, renovated in 2014, adds a versatile layout perfect for a gym, recreation room, or home office, complete with a large storage room and a 3-piece washroom. Recent updates include a new roof (2019) and air conditioning system (2019). Built in 1998, this home also includes a built-in garage plus driveway parking for three vehicles. Located just minutes from Balmy Beach, Toronto Hunt Club Golf Course, Balmy Beach Park, and the shops, cafes, and dining of Kingston Road, this property offers both space and lifestyle in a family-friendly neighbourhood with excellent schools, parks, and transit options.
Building information
Type
*****
Appliances
*****
Basement Development
*****
Basement Type
*****
Construction Style Attachment
*****
Cooling Type
*****
Exterior Finish
*****
Fireplace Present
*****
FireplaceTotal
*****
Flooring Type
*****
Foundation Type
*****
Half Bath Total
*****
Heating Fuel
*****
Heating Type
*****
Size Interior
*****
Stories Total
*****
Utility Water
*****
Land information
Sewer
*****
Size Depth
*****
Size Frontage
*****
Size Irregular
*****
Size Total
*****
Rooms
Main level
Laundry room
*****
Kitchen
*****
Eating area
*****
Living room
*****
Dining room
*****
Basement
Recreational, Games room
*****
Exercise room
*****
Second level
Bedroom 4
*****
Bedroom 3
*****
Bedroom 2
*****
Primary Bedroom
*****
Courtesy of ROYAL LEPAGE URBAN REALTY
Book a Showing for this property
Please note that filling out this form you'll be registered and your phone number without the +1 part will be used as a password.
