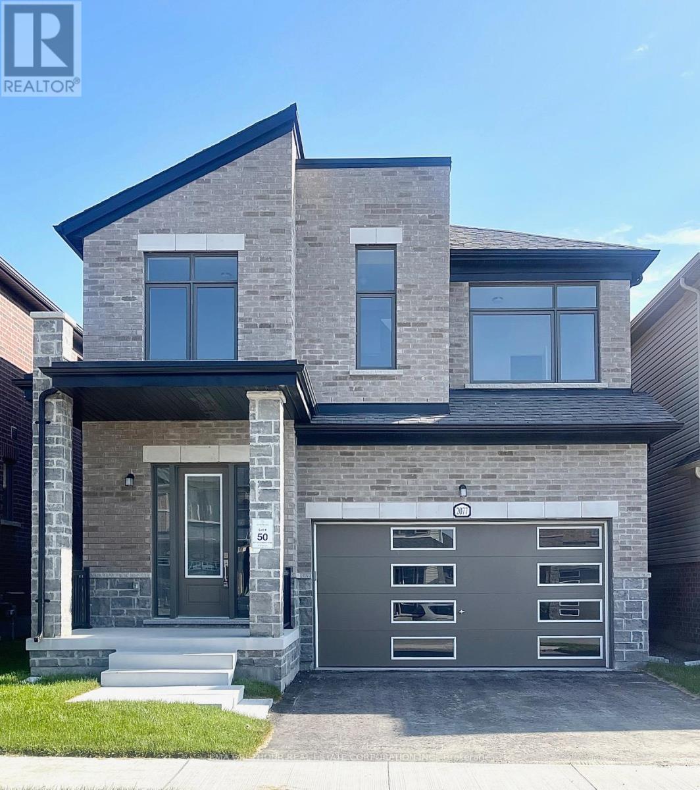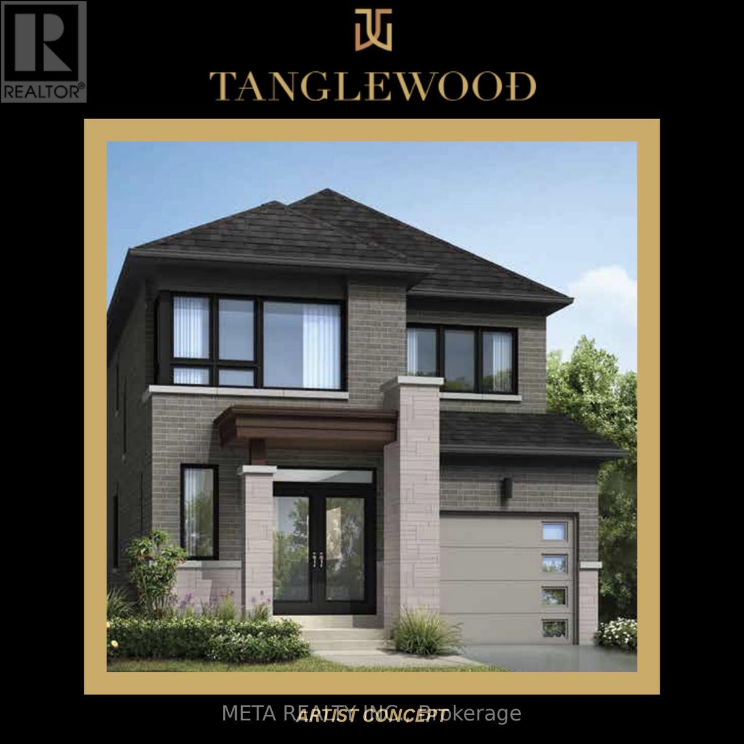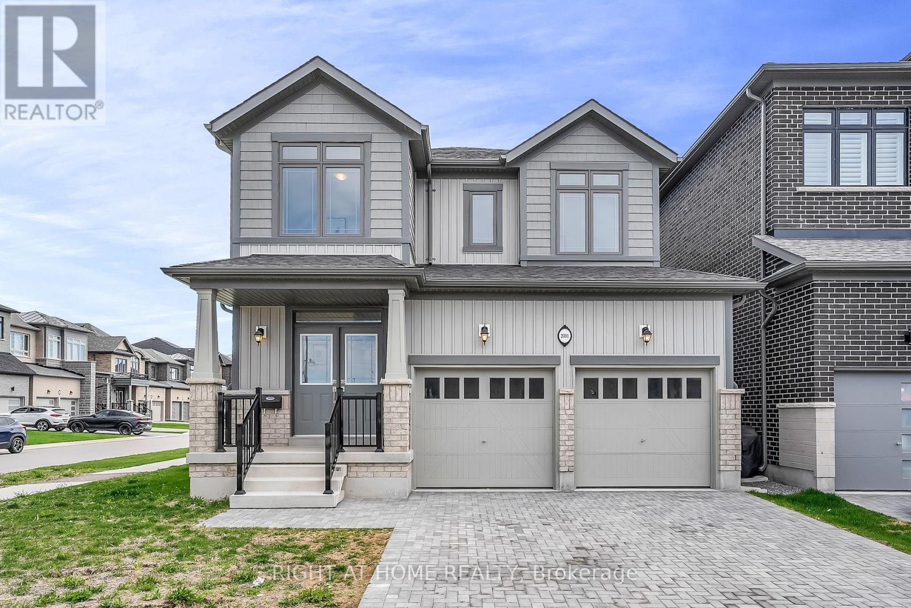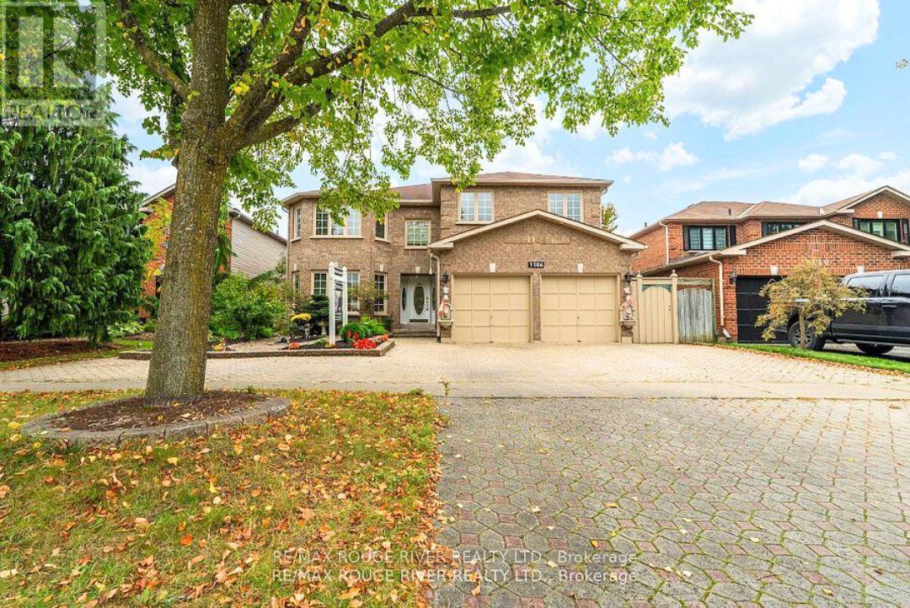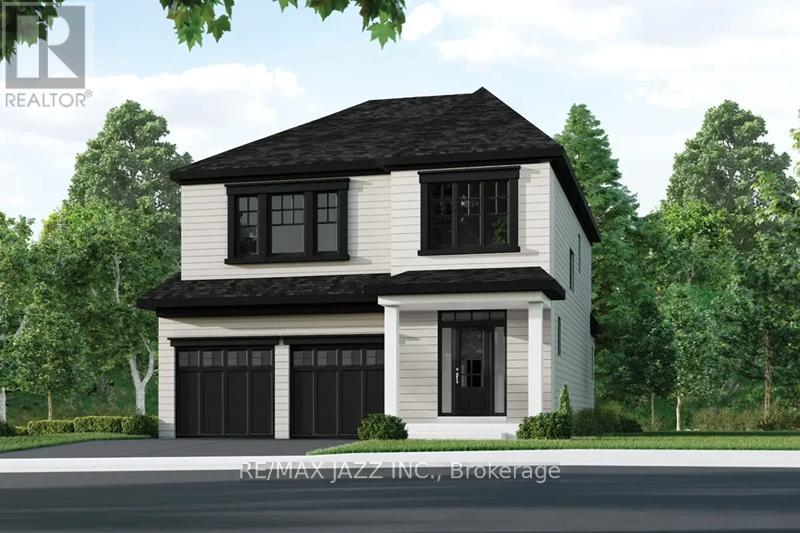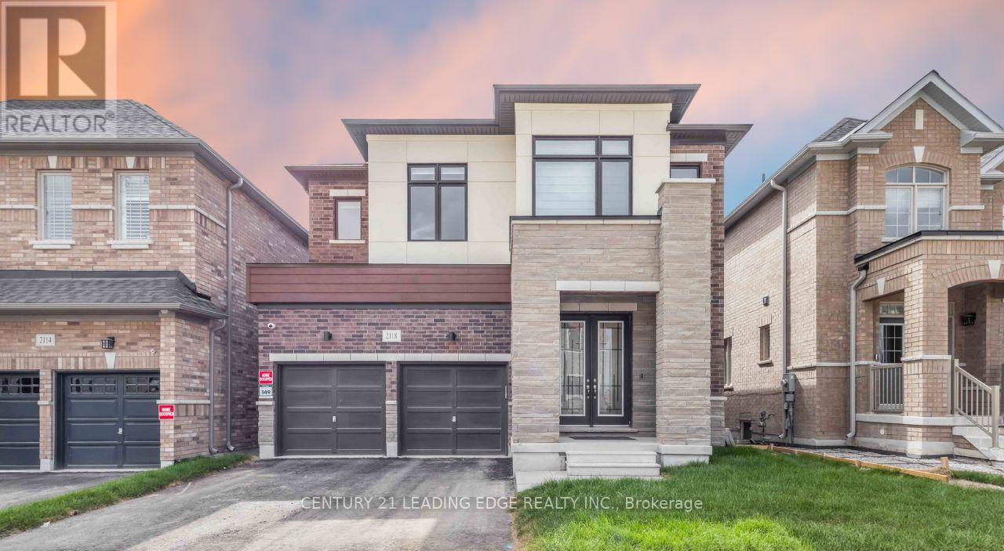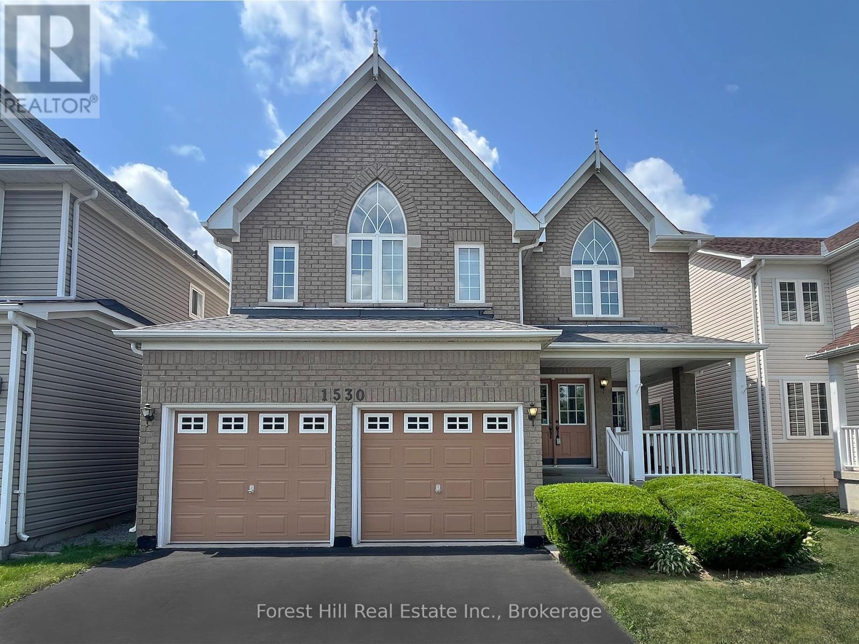Free account required
Unlock the full potential of your property search with a free account! Here's what you'll gain immediate access to:
- Exclusive Access to Every Listing
- Personalized Search Experience
- Favorite Properties at Your Fingertips
- Stay Ahead with Email Alerts
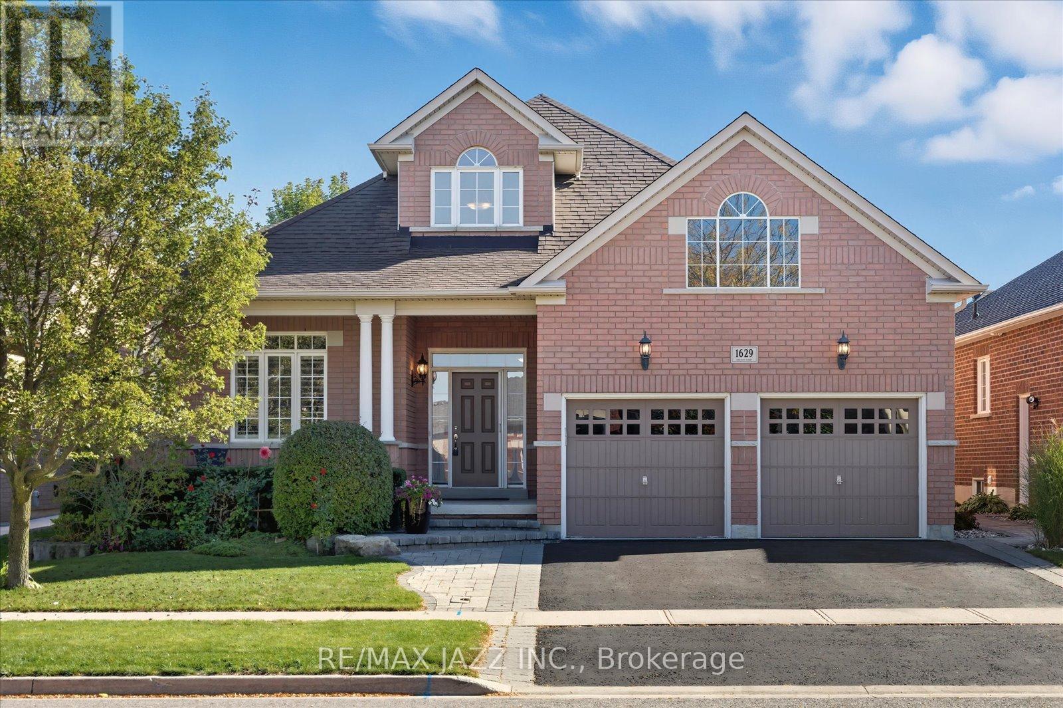
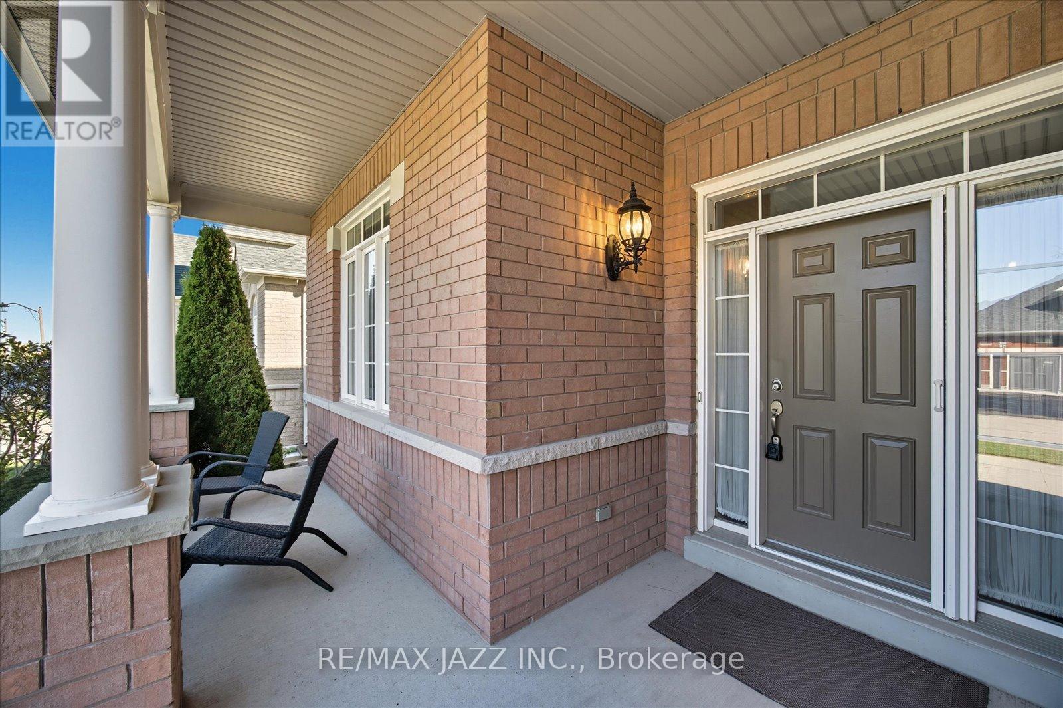
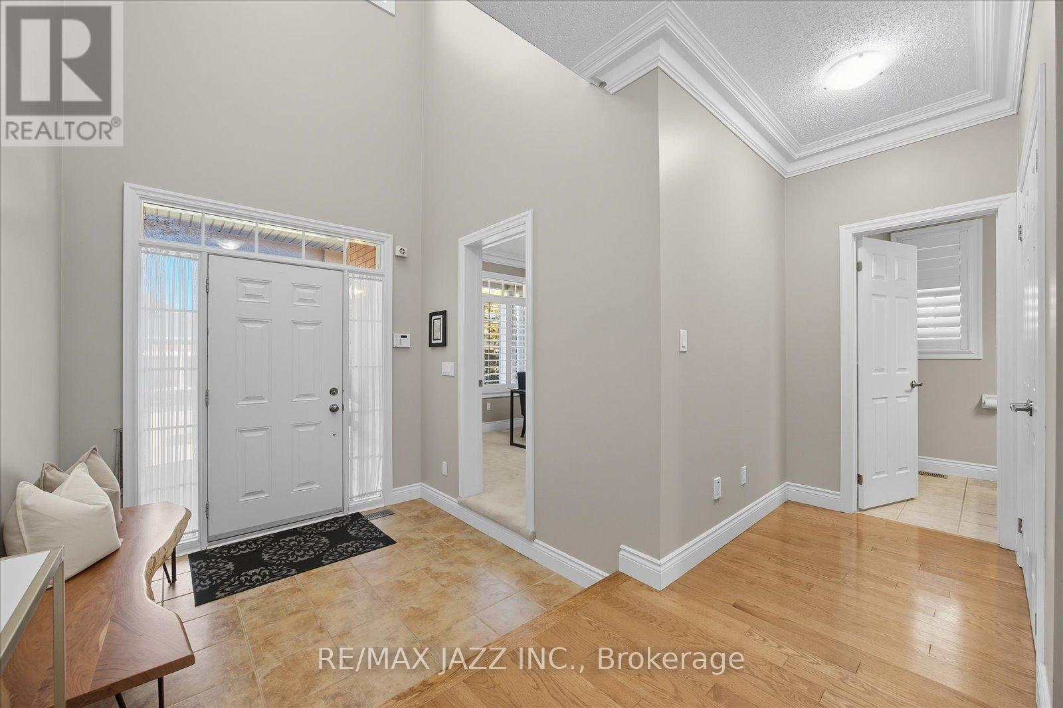
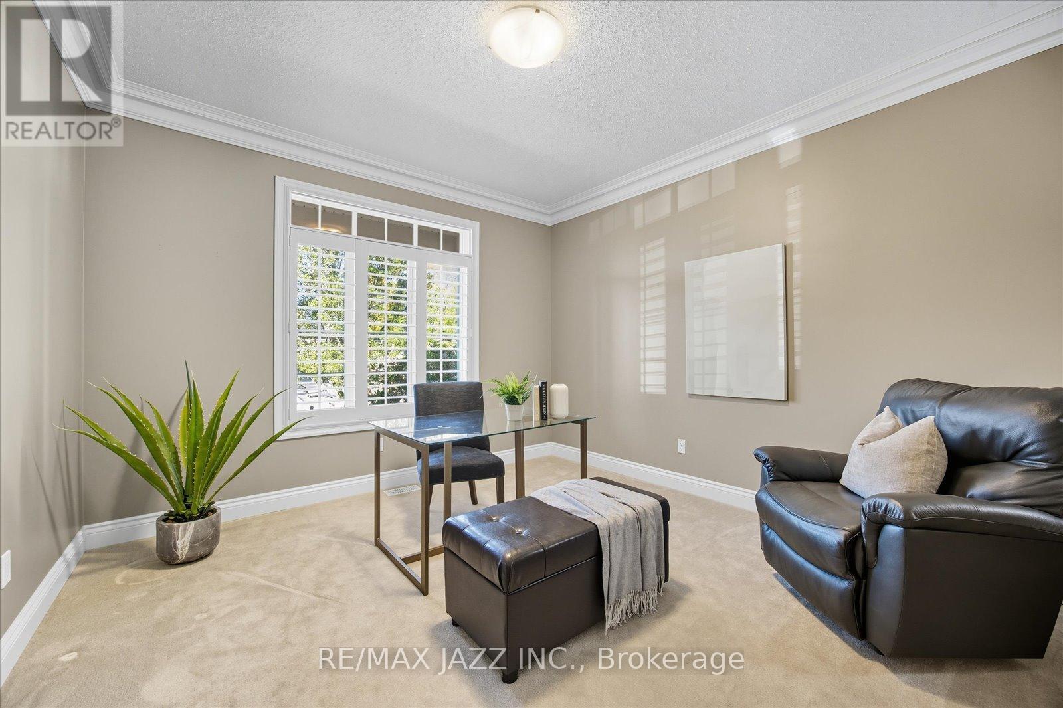
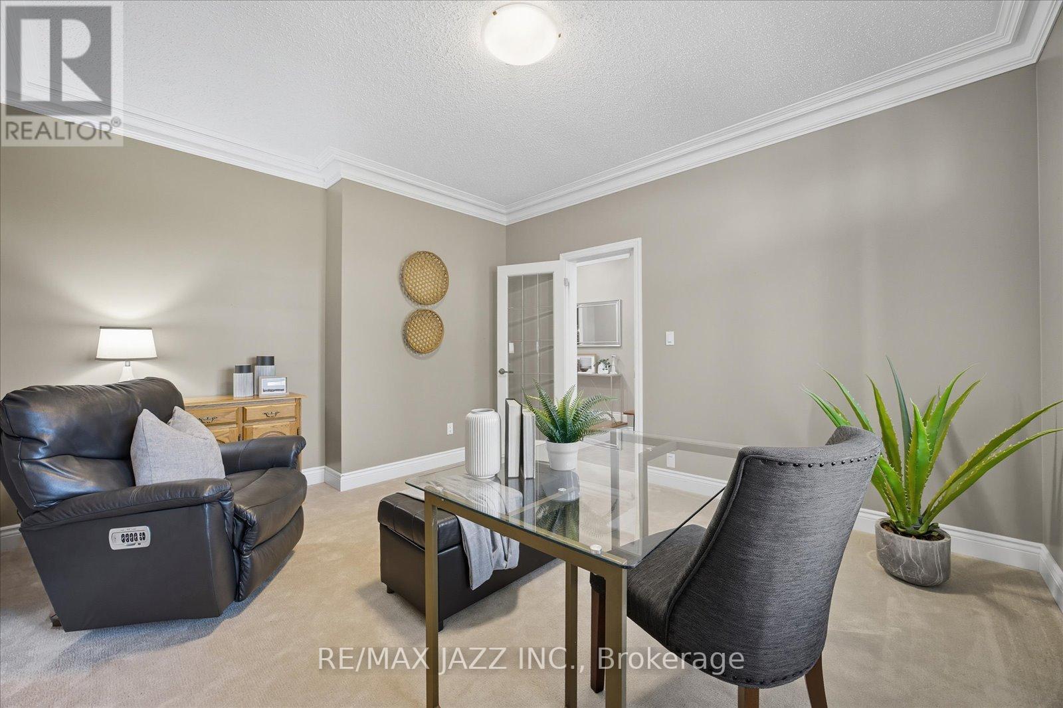
$1,125,000
1629 CHILLIWACK STREET
Oshawa, Ontario, Ontario, L1K0C4
MLS® Number: E12449266
Property description
Welcome to 1629 Chilliwack Street, a stunning large (2,773 sq ft) Midhaven built (Picasso model) bungaloft located in a quiet, preferred North Oshawa neighbourhood. This beautifully maintained home offers tons of curb appeal, with a classic brick exterior, a double-car garage and professional landscaping. Step inside to an inviting foyer with soaring ceilings, crown molding, and beautiful hardwood floors that extend throughout the main living areas. The kitchen features beautiful wood cabinetry with granite counters, overlooking the eating area complete with a walkout to gorgeous hardscaped and landscaped private patio and backyard. You will love the sun-filled living room with its high ceilings and cozy gas fireplace, the spacious formal dining room, perfect for entertaining and the main floor office/den. Of course, the beauty of a Midheaven built bungaloft is the large main floor principal bedroom complete with a luxurious five-piece ensuite bathroom, and the two additional large bedrooms and full bath in the loft. The basement offers a convenient walk-up to the double-car garage, providing a separate entrance and many great possibilities for the lower space. Recent updates include new shingles in 2022
Building information
Type
*****
Amenities
*****
Appliances
*****
Basement Development
*****
Basement Features
*****
Basement Type
*****
Construction Style Attachment
*****
Cooling Type
*****
Exterior Finish
*****
Fireplace Present
*****
FireplaceTotal
*****
Flooring Type
*****
Foundation Type
*****
Half Bath Total
*****
Heating Fuel
*****
Heating Type
*****
Size Interior
*****
Stories Total
*****
Utility Water
*****
Land information
Sewer
*****
Size Depth
*****
Size Frontage
*****
Size Irregular
*****
Size Total
*****
Rooms
Main level
Office
*****
Bedroom
*****
Dining room
*****
Living room
*****
Eating area
*****
Kitchen
*****
Second level
Bedroom
*****
Bedroom
*****
Courtesy of RE/MAX JAZZ INC.
Book a Showing for this property
Please note that filling out this form you'll be registered and your phone number without the +1 part will be used as a password.
