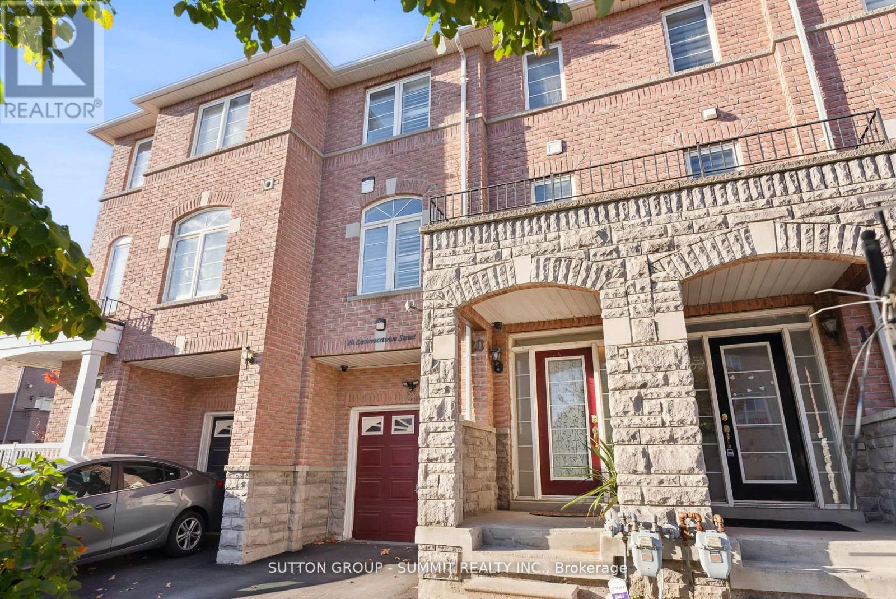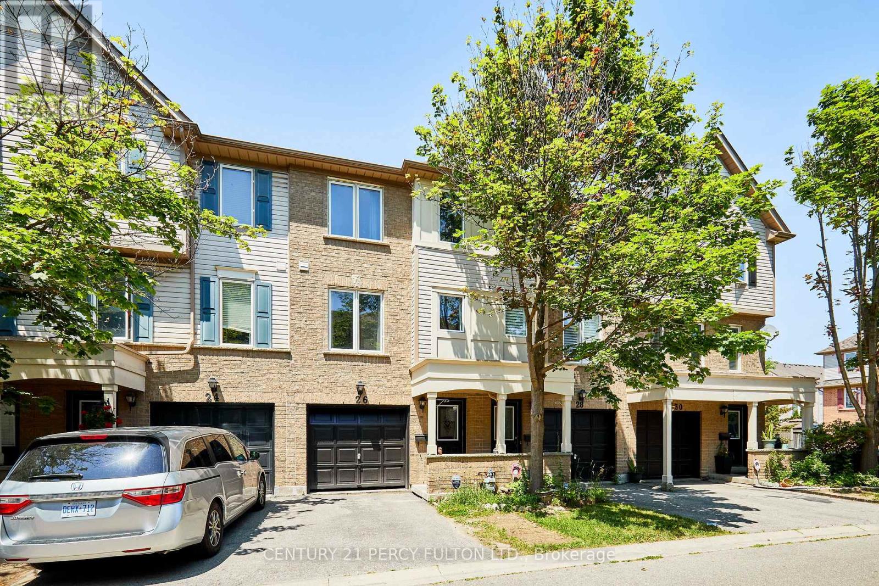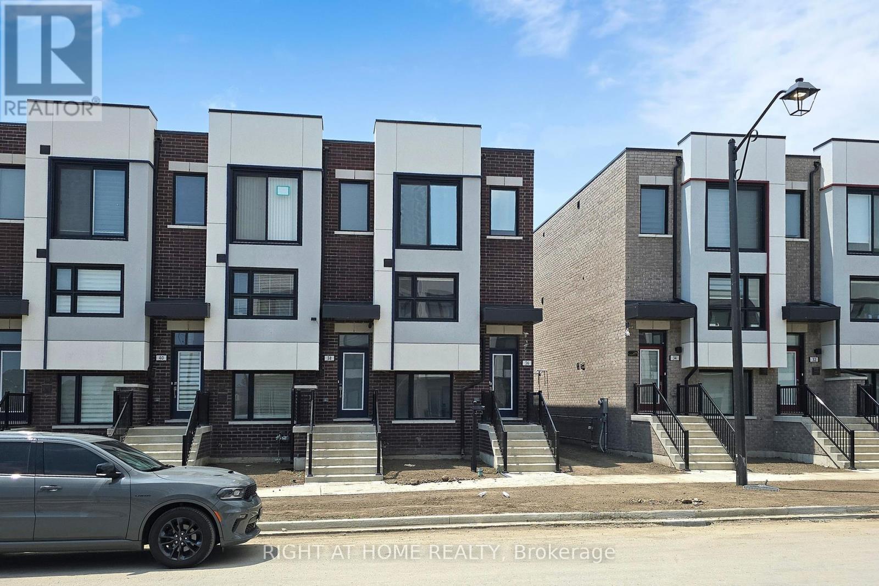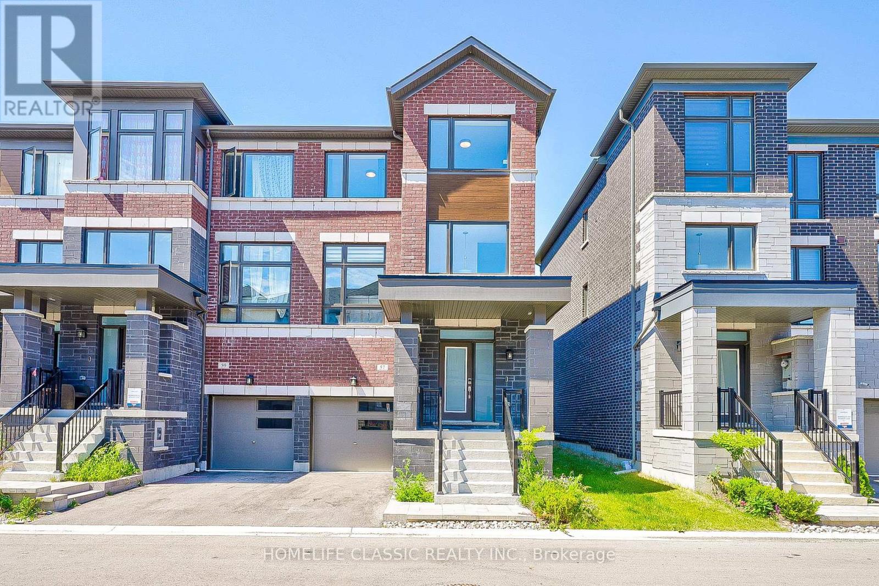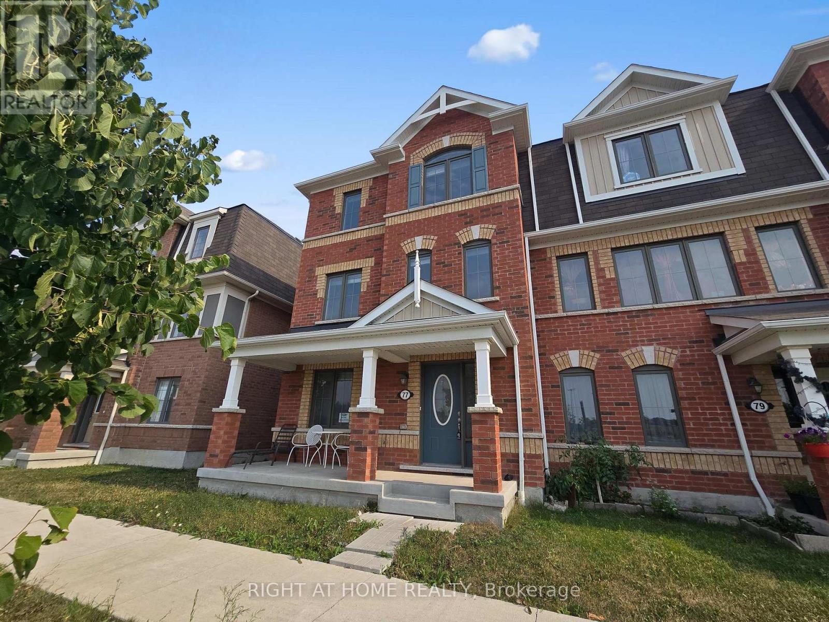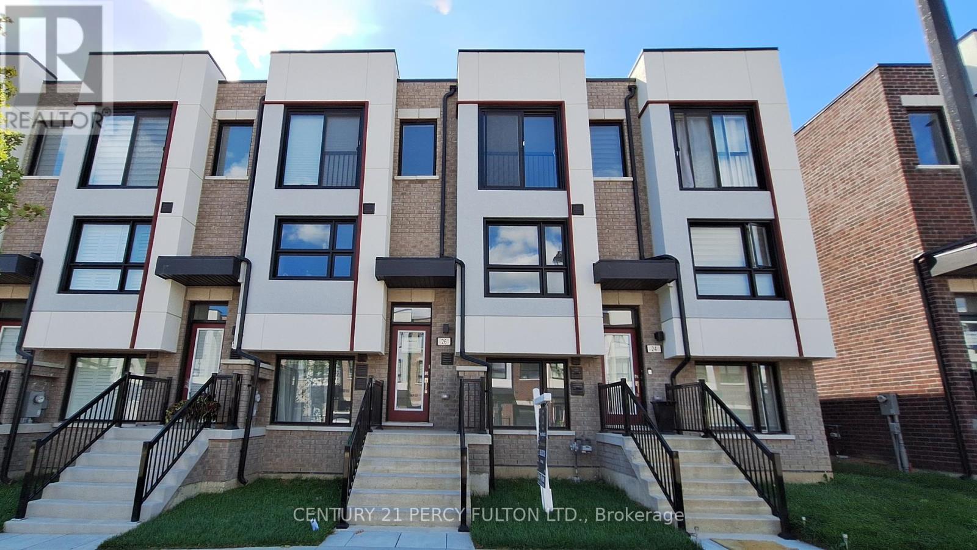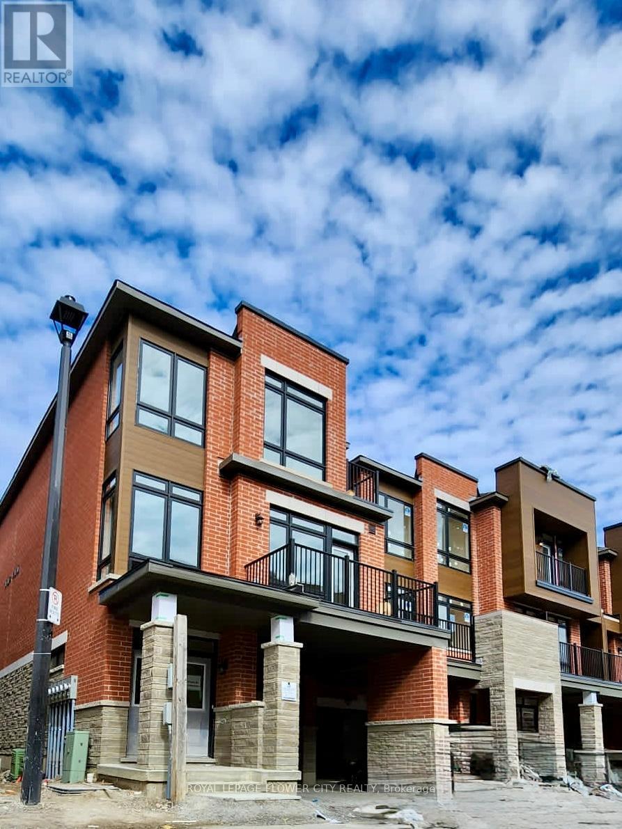Free account required
Unlock the full potential of your property search with a free account! Here's what you'll gain immediate access to:
- Exclusive Access to Every Listing
- Personalized Search Experience
- Favorite Properties at Your Fingertips
- Stay Ahead with Email Alerts
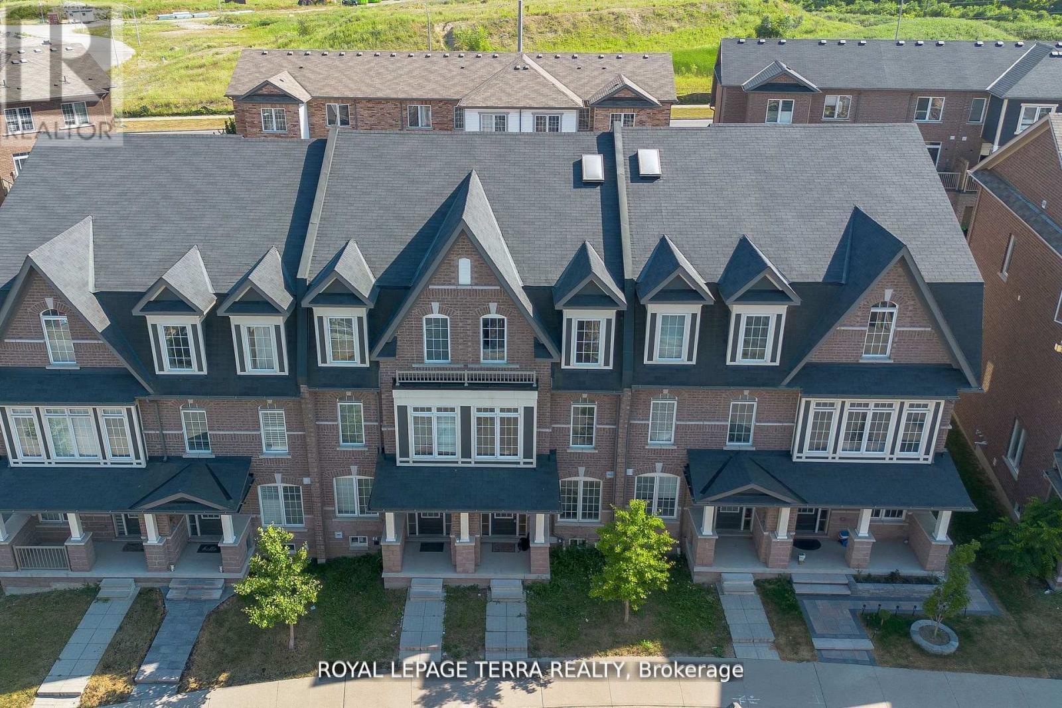
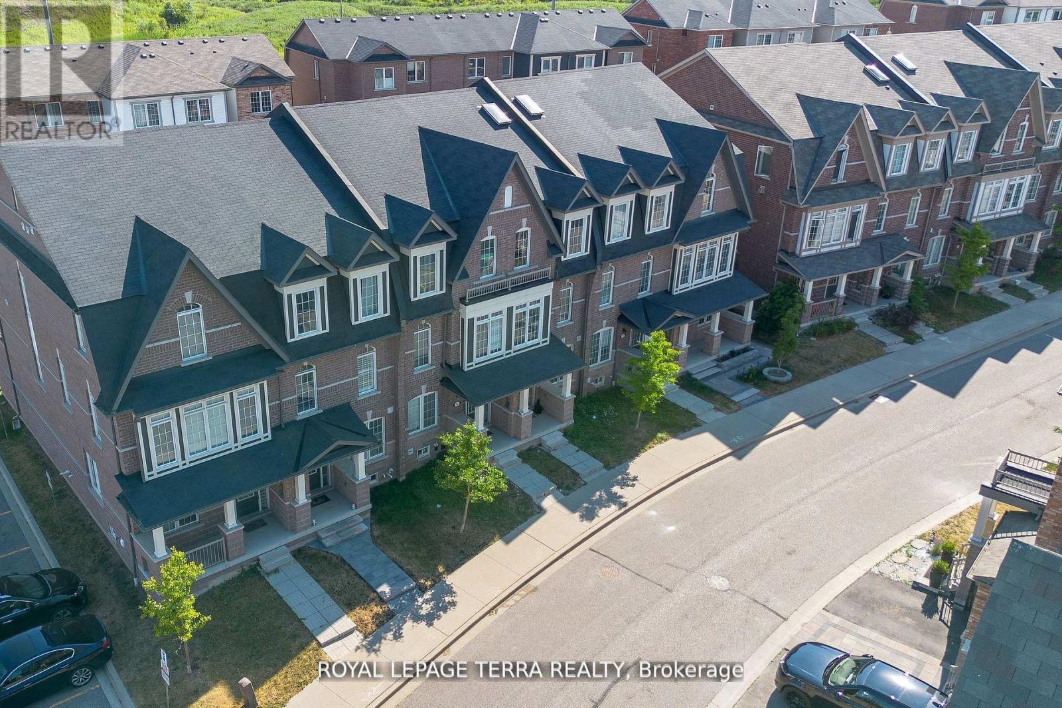
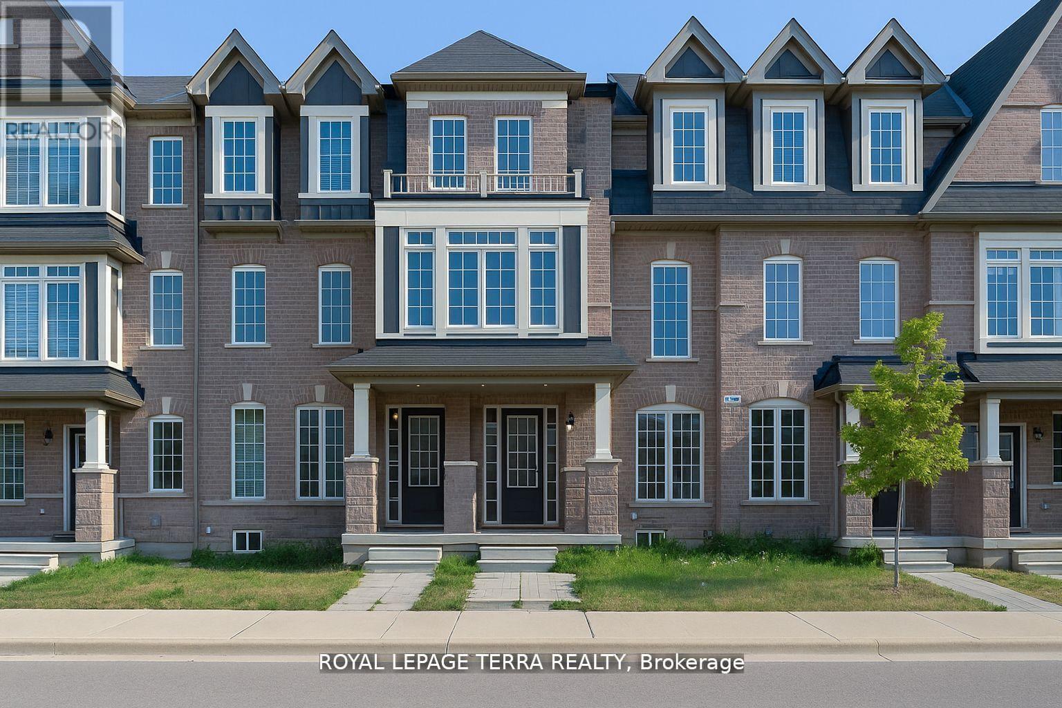
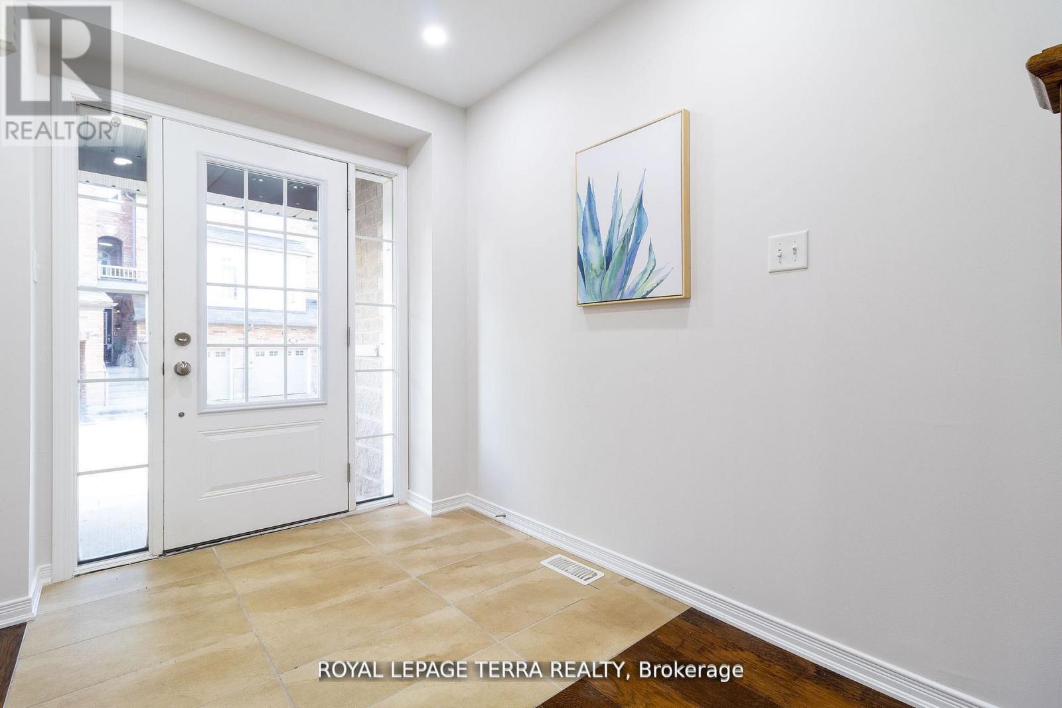
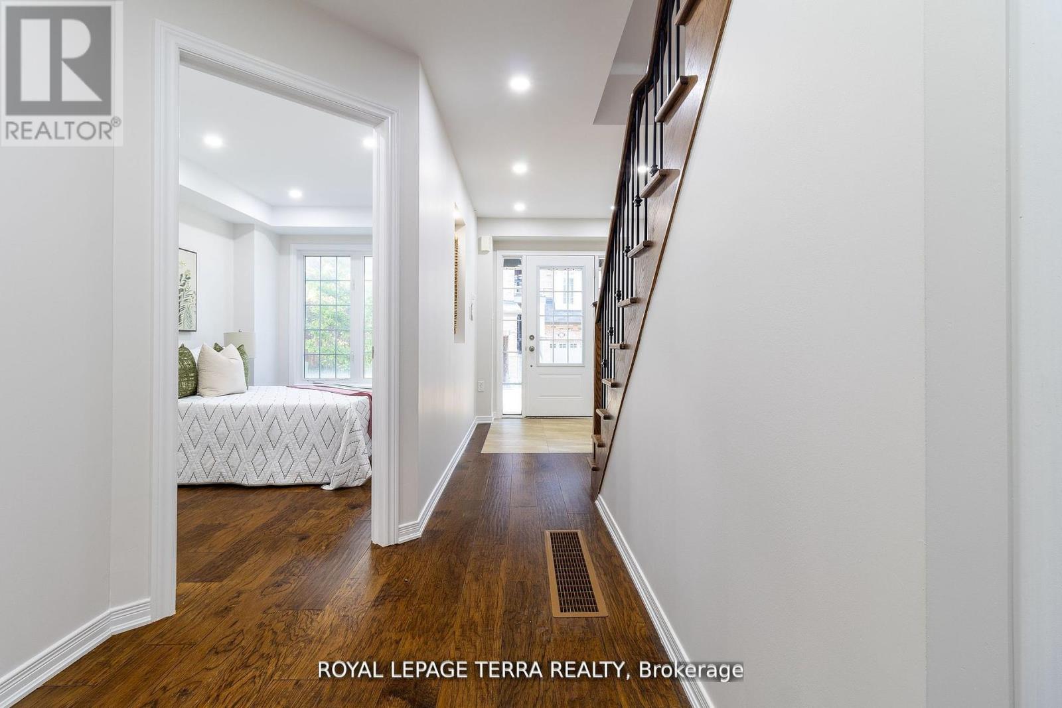
$819,999
8 GRAYWARDINE LANE
Ajax, Ontario, Ontario, L1Z0R9
MLS® Number: E12452305
Property description
Immaculately Maintained Townhome in a Family-Friendly Community! Step into this bright and spacious 4-bedroom home filled with natural light and thoughtful upgrades. Enjoy the elegance of smooth ceilings (no popcorn!), brand-new hardwood floors in all bedrooms, and modern pot lights throughout. Freshly painted and move-in ready! A unique feature of this home is the ground-level bedroom with a full ensuiteperfect for guests, in-laws, or a private home office. The main floor impresses with 9-ft ceilings, direct garage access, and a stylish kitchen with a brand-new light fixture and ample cabinet space. The second floor also impresses with 8-ft ceilings and includes generously sized bedrooms, with the primary bedroom featuring a large ensuite and walk-in closet. With 4 bathrooms total and plenty of storage throughout, this home is designed for comfort and functionality. The unfinished basement offers the perfect canvas to create your dream rec room, gym, or studio. Prime Location Perks: Walk to the Amazon Distribution Center, medical clinics, Dynacare labs, gym, restaurants, and Tim Hortons. Surrounded by top-rated schools, scenic parks, and walking trails. Easy access to Hwy 401, 407, 412, and just minutes to Ajax GO Station for commuters. Short drive to Costco, Walmart, Cineplex, Home Depot, and Ajax Community Centre. Enjoy low-maintenance living with a POTL fee of just $160/month, covering snow removal and landscaping. Bonus features include no sidewalk, allowing for extra parking, and ample visitor parking nearby. *** Note: A fireplace outlet unit is available in the living room.****
Building information
Type
*****
Age
*****
Appliances
*****
Basement Type
*****
Construction Style Attachment
*****
Cooling Type
*****
Exterior Finish
*****
Flooring Type
*****
Foundation Type
*****
Half Bath Total
*****
Heating Fuel
*****
Heating Type
*****
Size Interior
*****
Stories Total
*****
Utility Water
*****
Land information
Sewer
*****
Size Frontage
*****
Size Irregular
*****
Size Total
*****
Rooms
Ground level
Bedroom 4
*****
Third level
Bedroom 3
*****
Bedroom 2
*****
Primary Bedroom
*****
Second level
Living room
*****
Eating area
*****
Kitchen
*****
Courtesy of ROYAL LEPAGE TERRA REALTY
Book a Showing for this property
Please note that filling out this form you'll be registered and your phone number without the +1 part will be used as a password.
