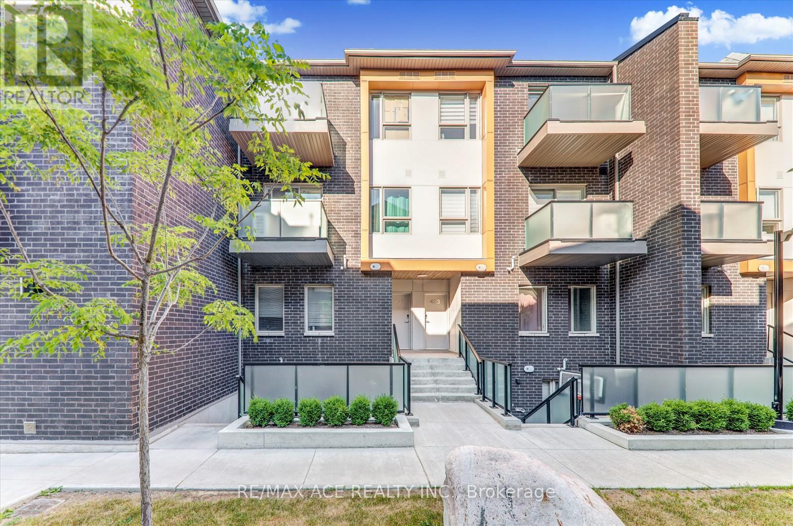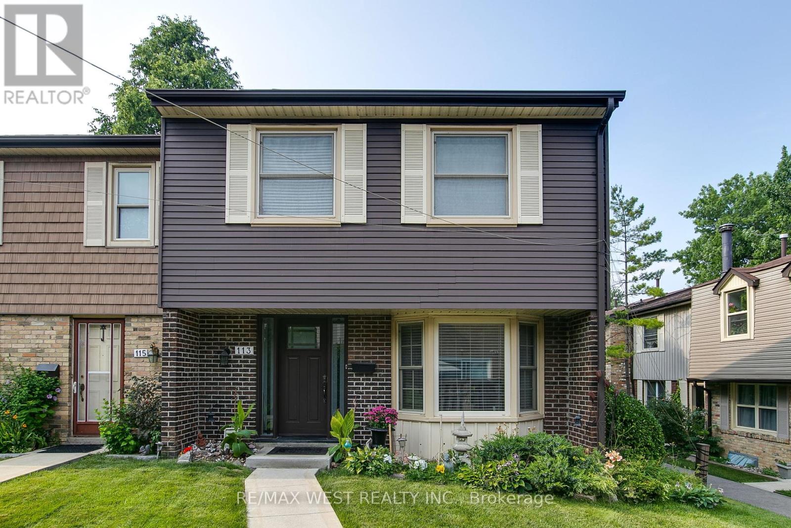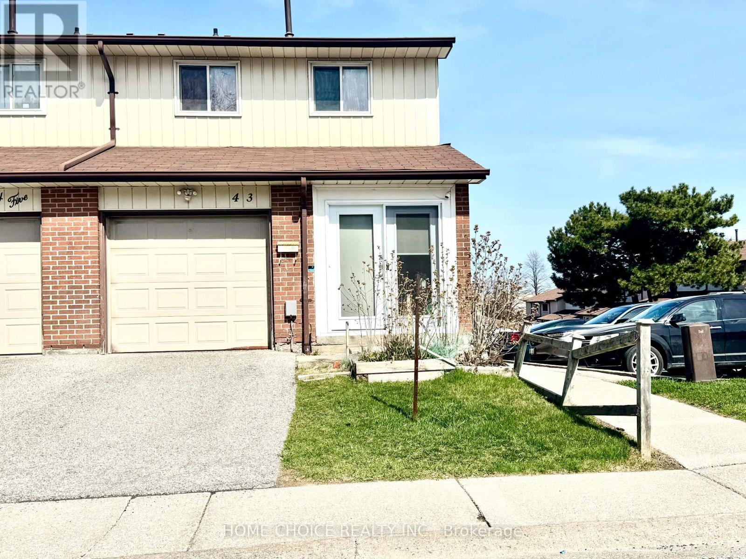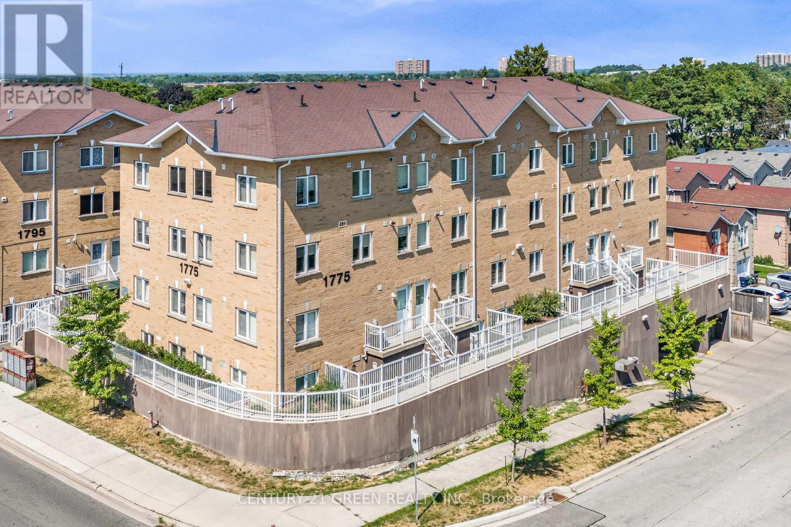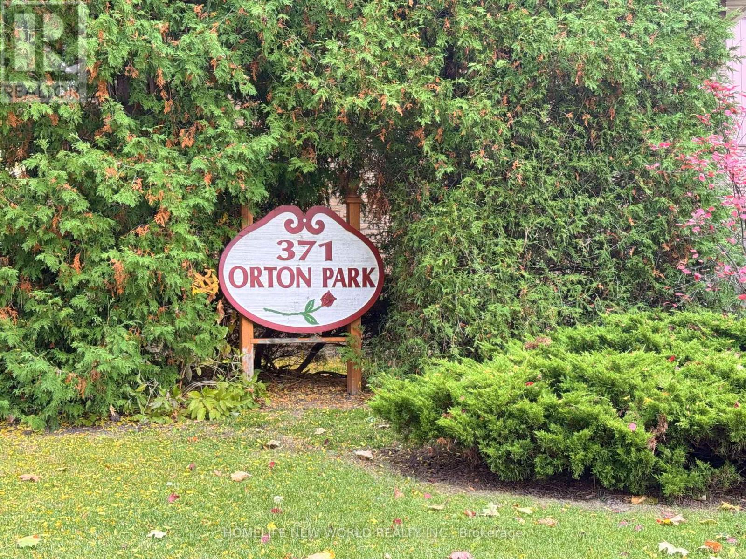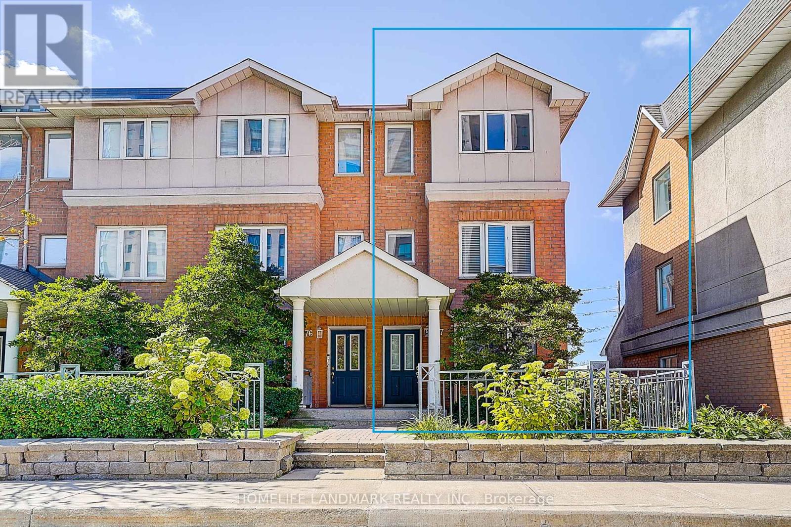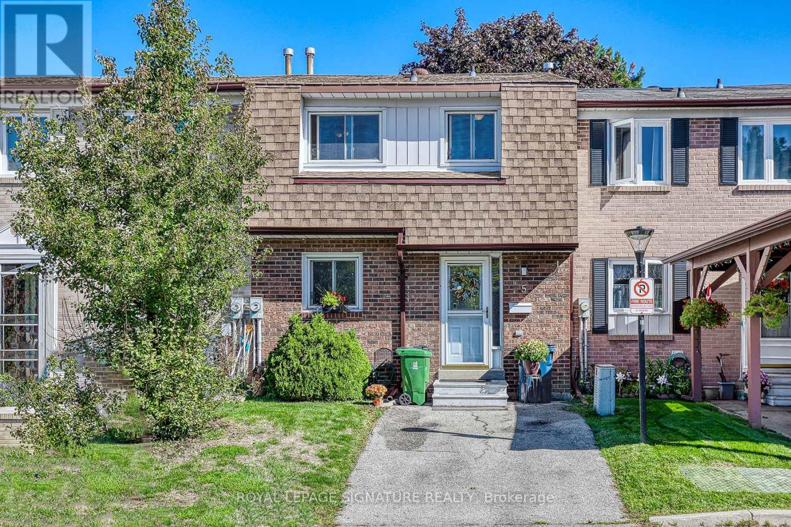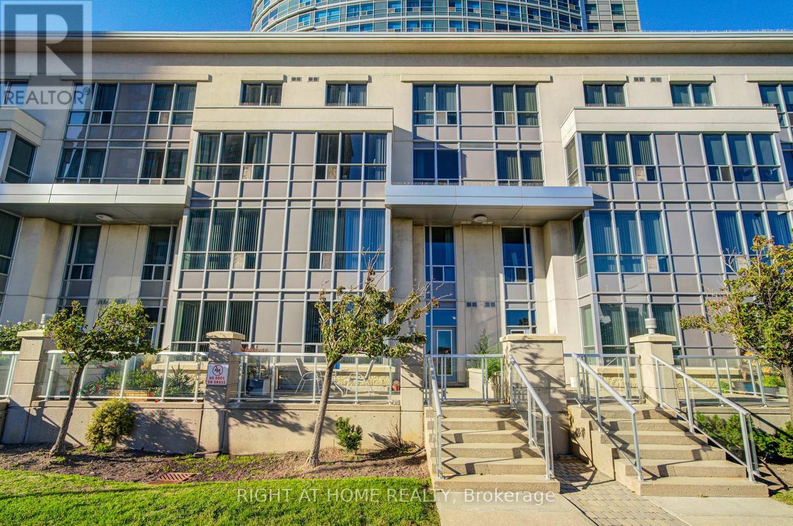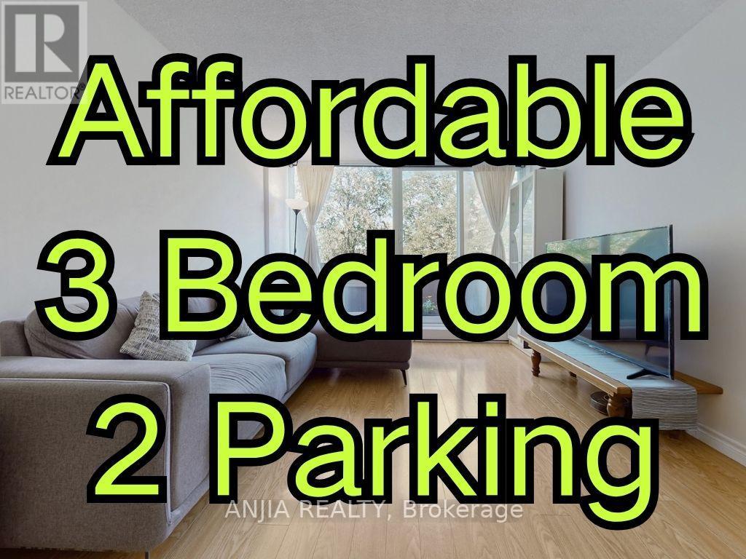Free account required
Unlock the full potential of your property search with a free account! Here's what you'll gain immediate access to:
- Exclusive Access to Every Listing
- Personalized Search Experience
- Favorite Properties at Your Fingertips
- Stay Ahead with Email Alerts
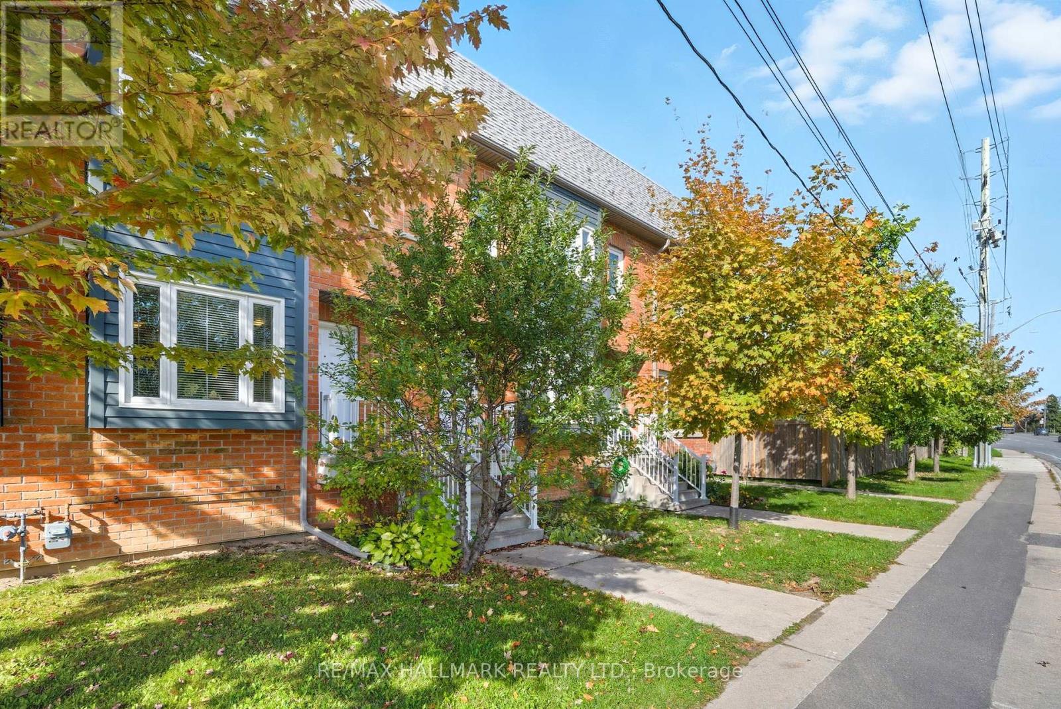
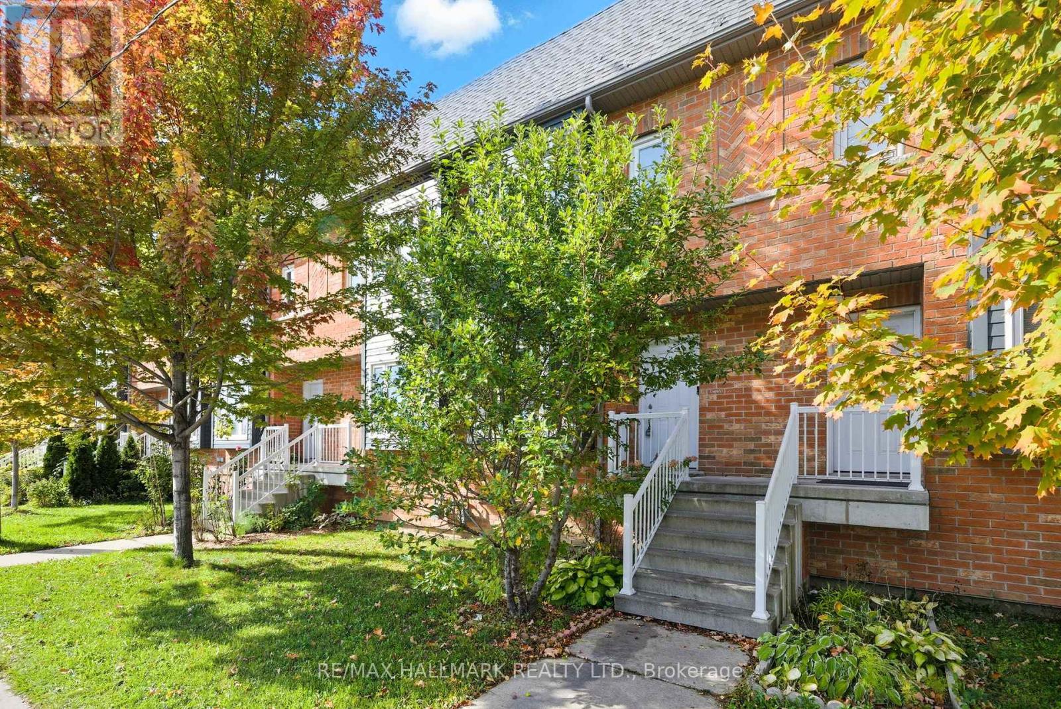
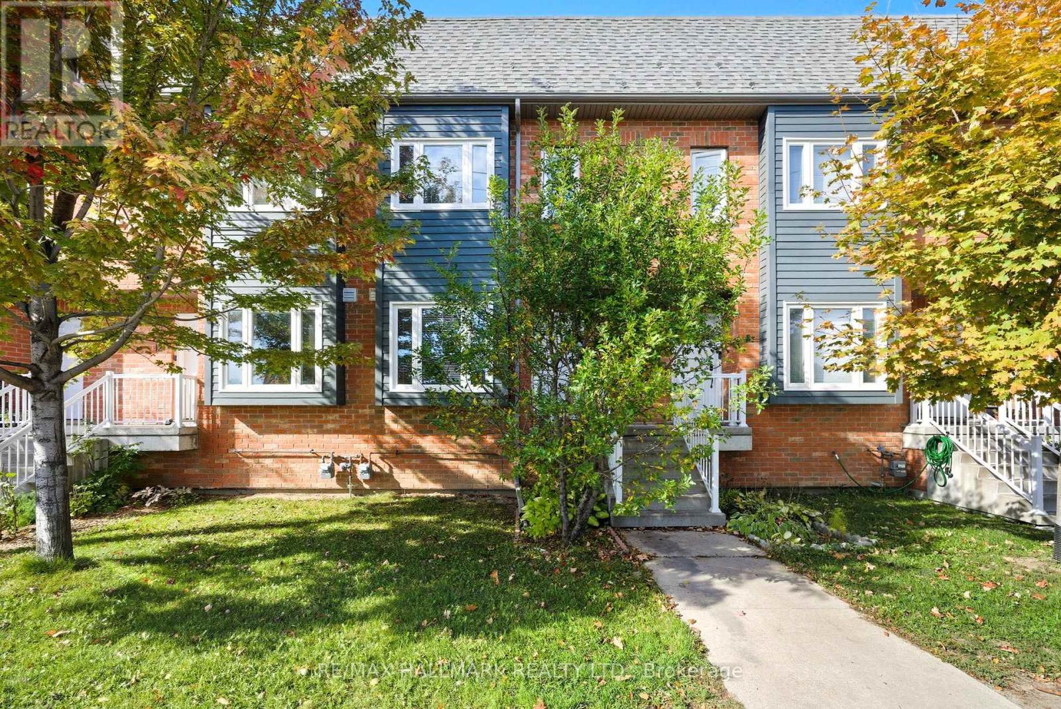
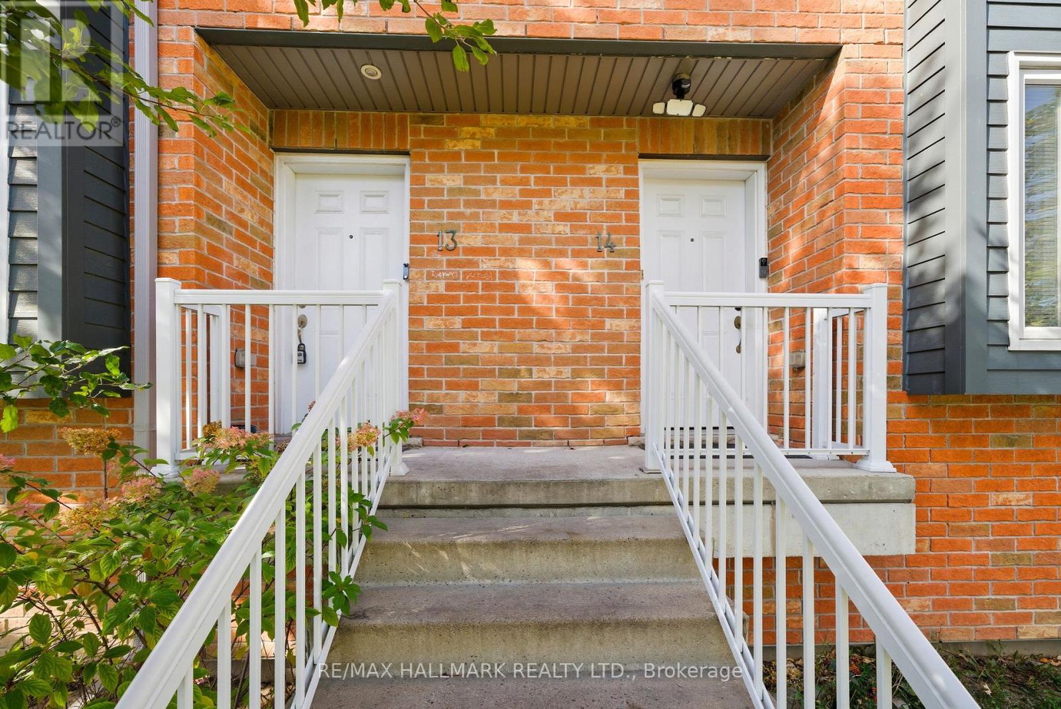
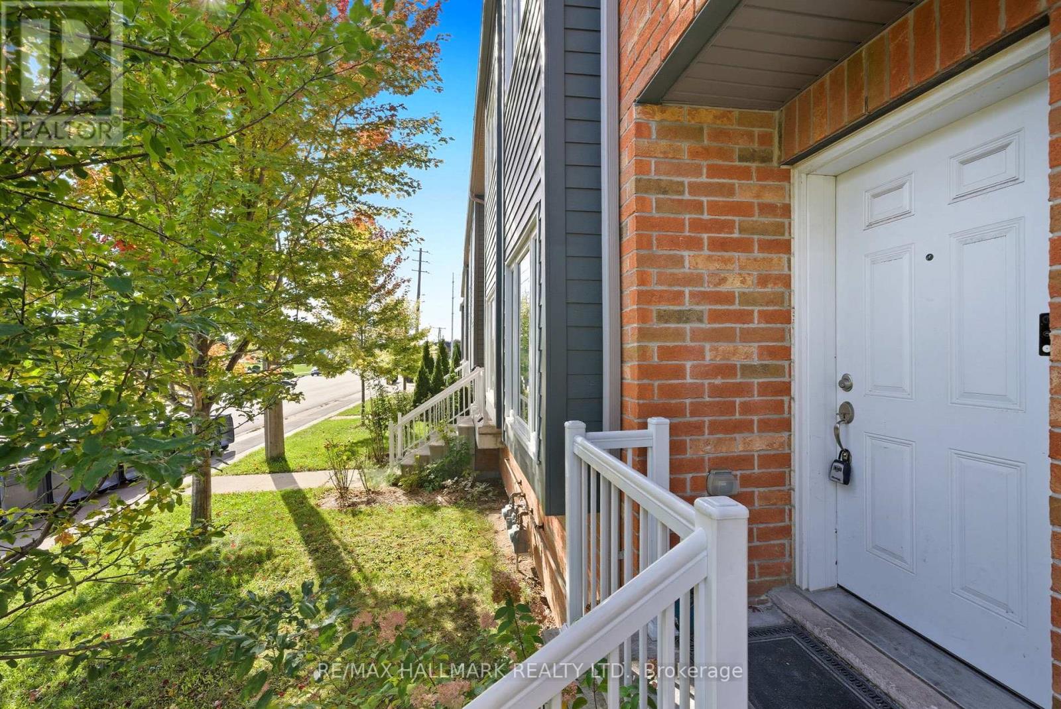
$634,900
13 - 970 BRIMLEY ROAD
Toronto, Ontario, Ontario, M1P0C6
MLS® Number: E12459704
Property description
Welcome to this charming two-storey condo townhouse, perfectly designed for modern living and entertaining. Boasting three spacious bedrooms and two bathrooms, this home offers both comfort and convenience.The main floor features a flexible open-concept layout with a chefs kitchen thats ideal for gatherings. Equipped with a gas stove, stainless steel appliances, ample storage, generous prep space, and a breakfast bar, its a culinary enthusiasts dream. The living room provides direct access to the backyard, creating a seamless indoor-outdoor flow for summer BBQs and outdoor relaxation.Upstairs, you'll find an upgraded bathroom complete with a glass-door shower and double sinks, providing a spa-like retreat. The landing areas between rooms serve as perfect spot for a home office or additional workspace. For added convenience, the full-sized laundry is located on the upper floor. A secure, covered parking spot ensures your vehicle stays protected from the elements.This home is ideally situated directly across from Thomson Memorial Park, one of the city's most beautiful greenspaces. A vibrant hub of community activity, summer festivals, and recreational amenities. Enjoy tennis courts, off-leash parks, splash pads, museums, and more, all just steps from your door. For commuters, this location couldn't be better: a TTC stop nearby offers quick access to subways and GO Transit, with a short ride to Highway 401 for easy travel across the region. Dont miss the opportunity to make this exceptional townhouse your new home!
Building information
Type
*****
Basement Type
*****
Cooling Type
*****
Exterior Finish
*****
Half Bath Total
*****
Heating Fuel
*****
Heating Type
*****
Size Interior
*****
Stories Total
*****
Land information
Courtesy of RE/MAX HALLMARK REALTY LTD.
Book a Showing for this property
Please note that filling out this form you'll be registered and your phone number without the +1 part will be used as a password.
