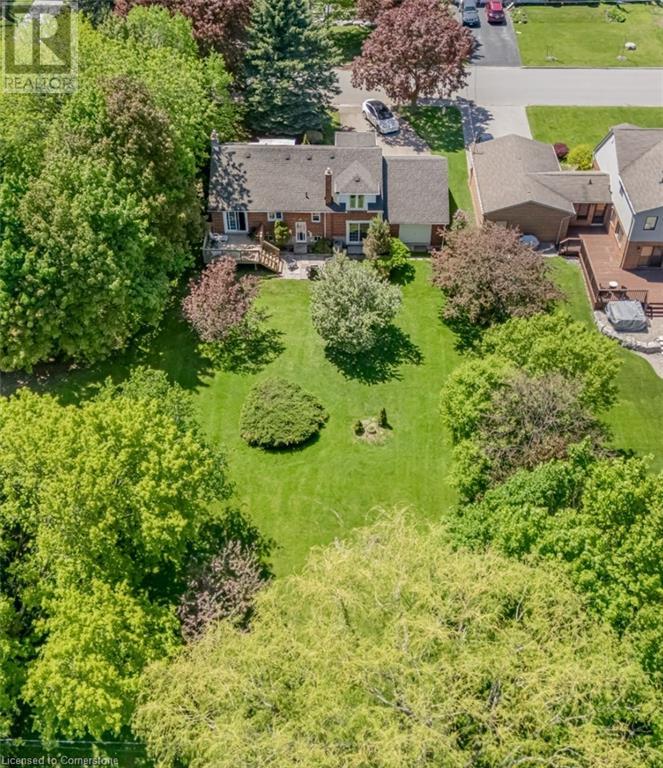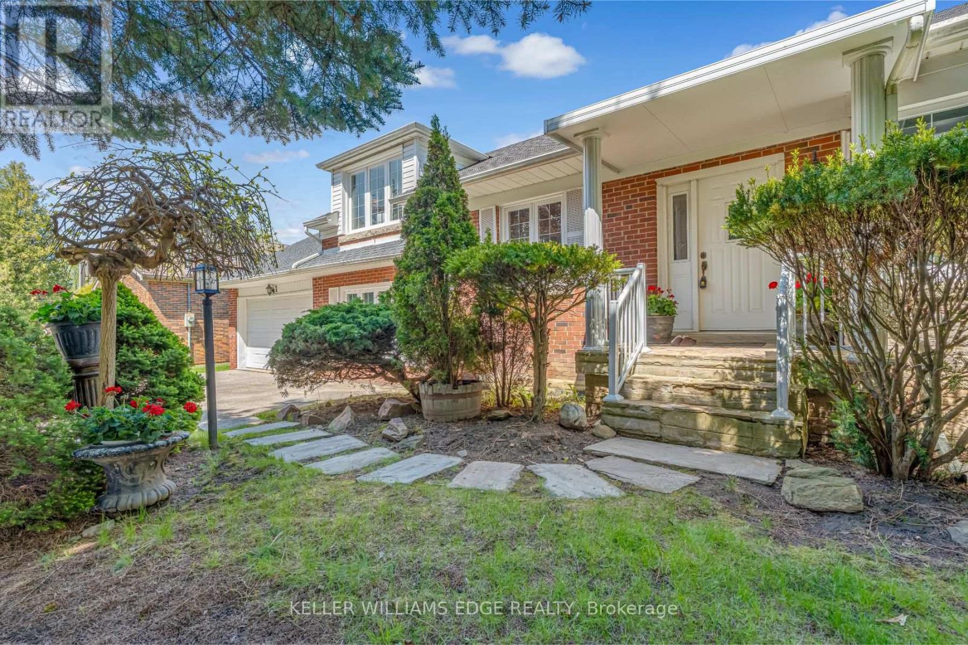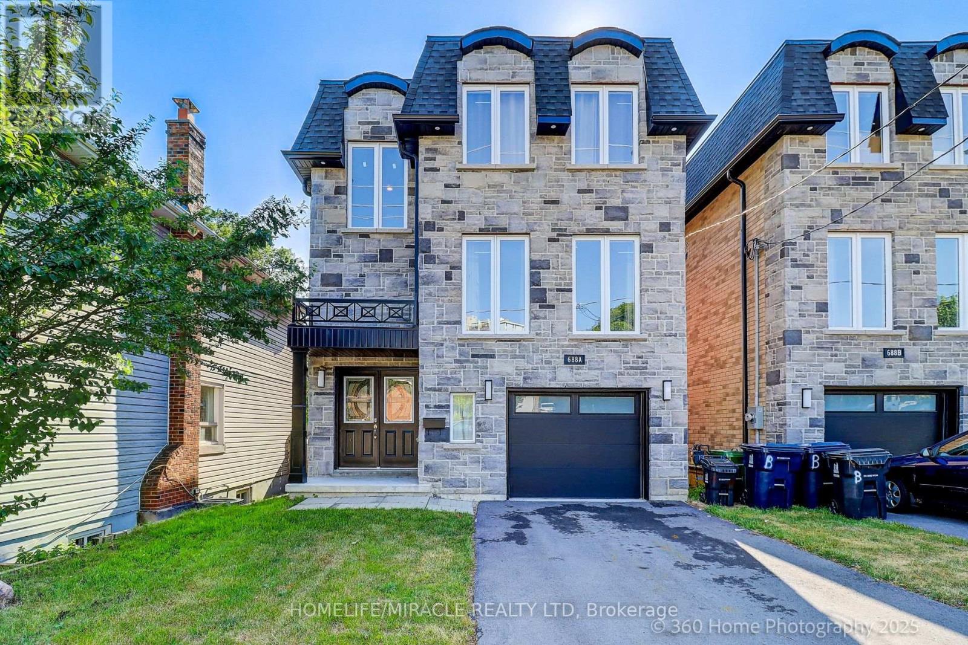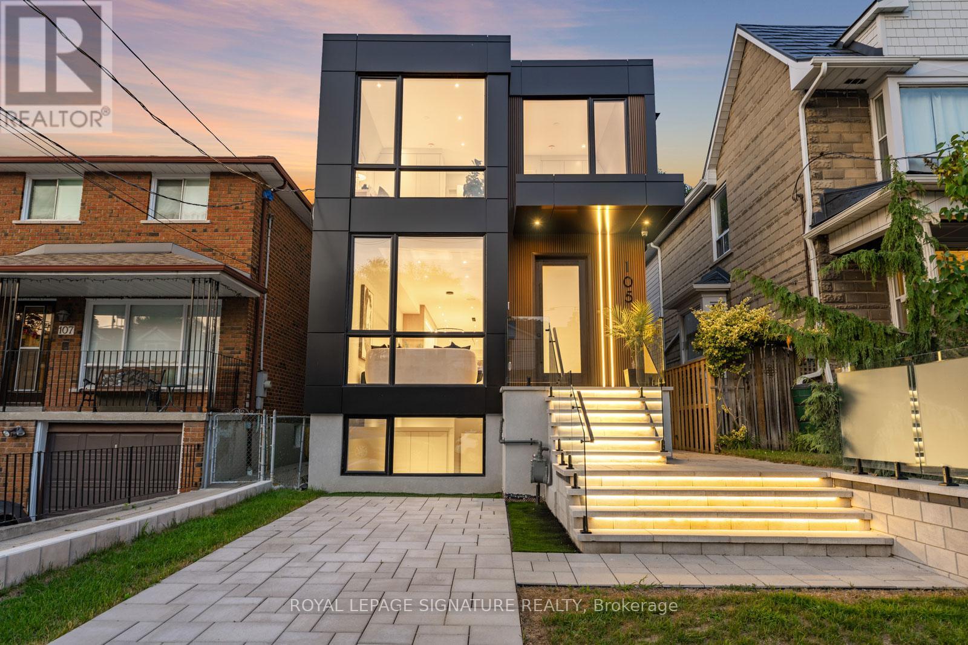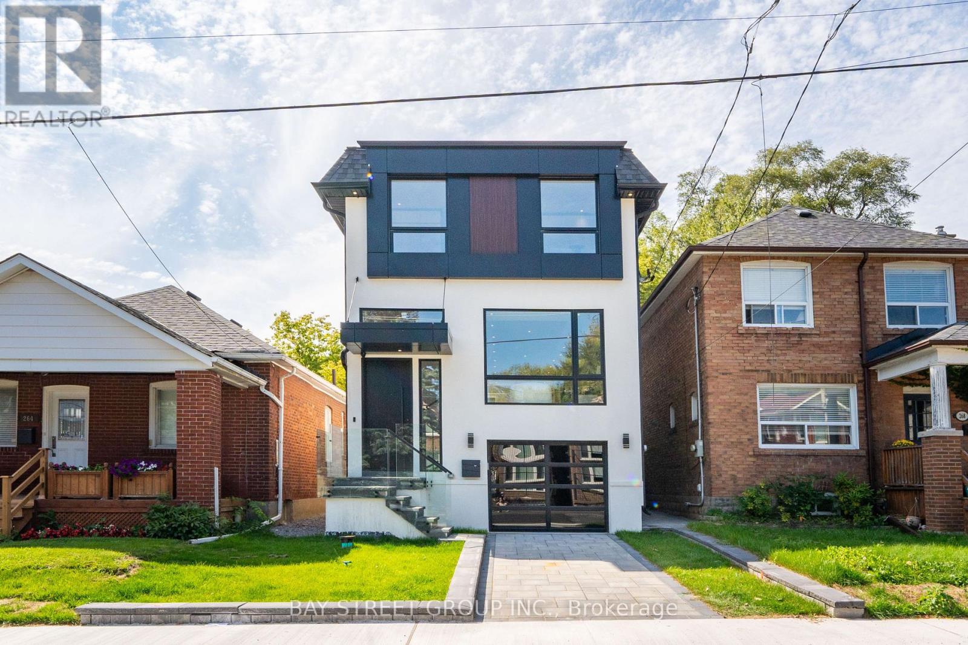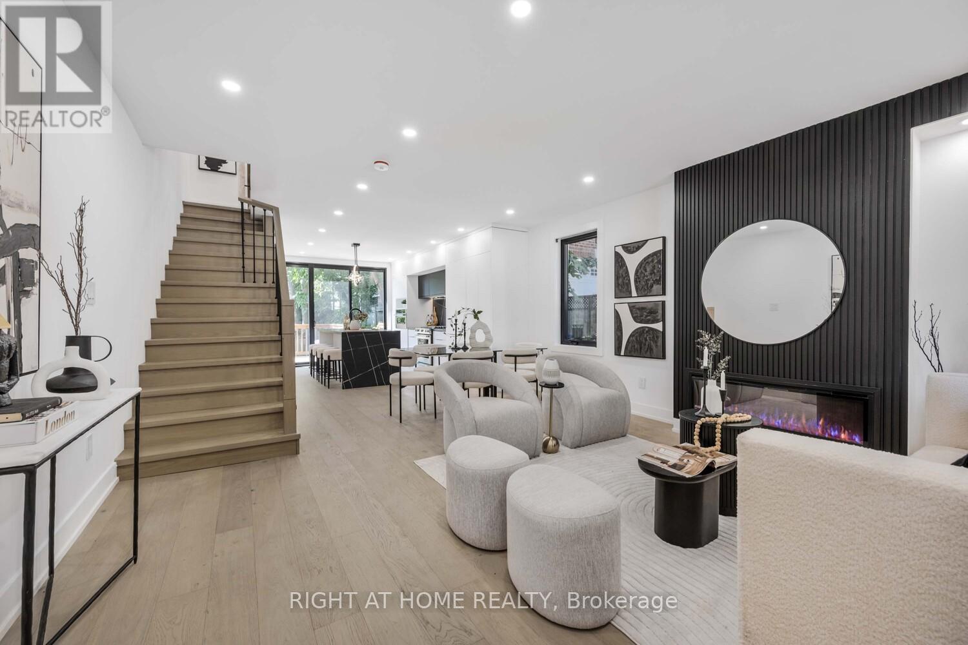Free account required
Unlock the full potential of your property search with a free account! Here's what you'll gain immediate access to:
- Exclusive Access to Every Listing
- Personalized Search Experience
- Favorite Properties at Your Fingertips
- Stay Ahead with Email Alerts
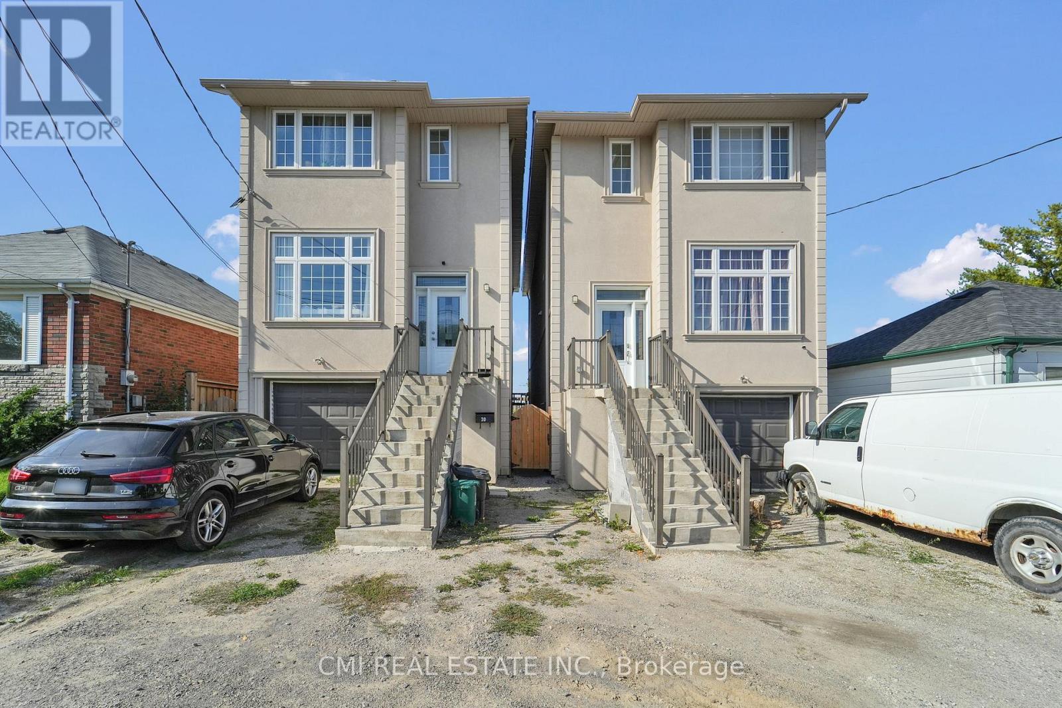
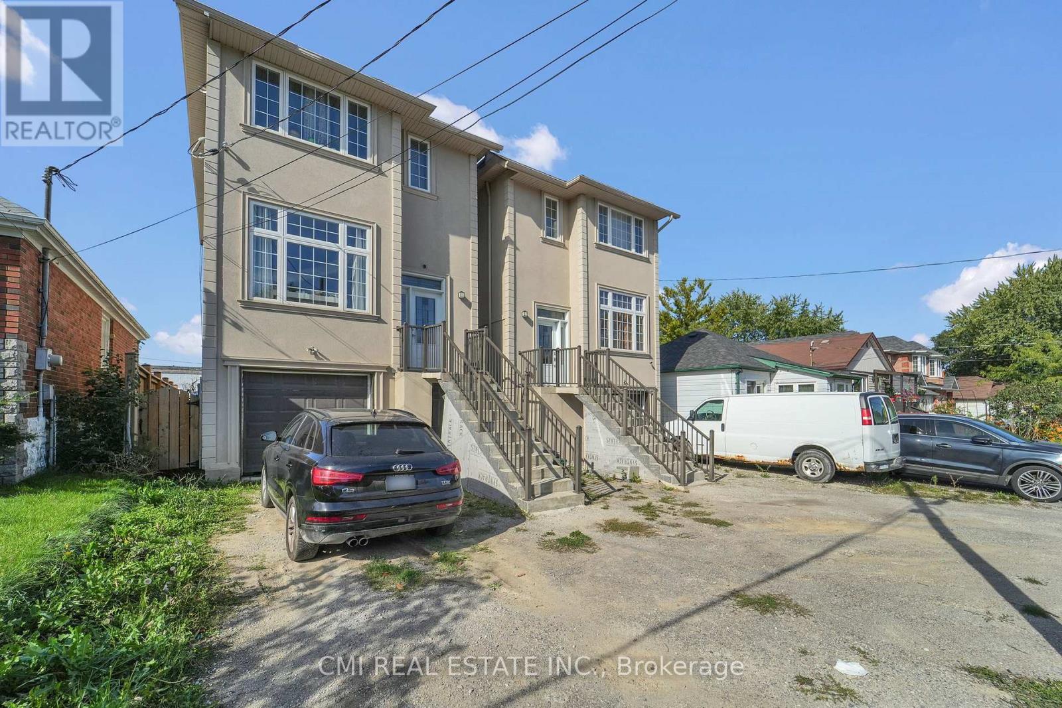
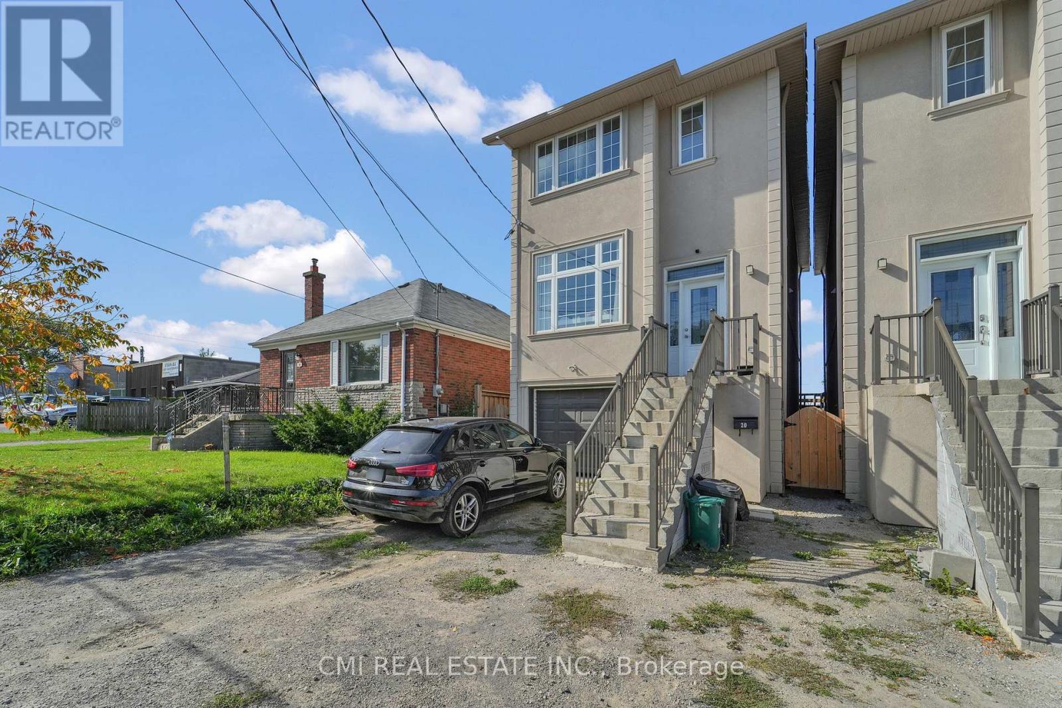
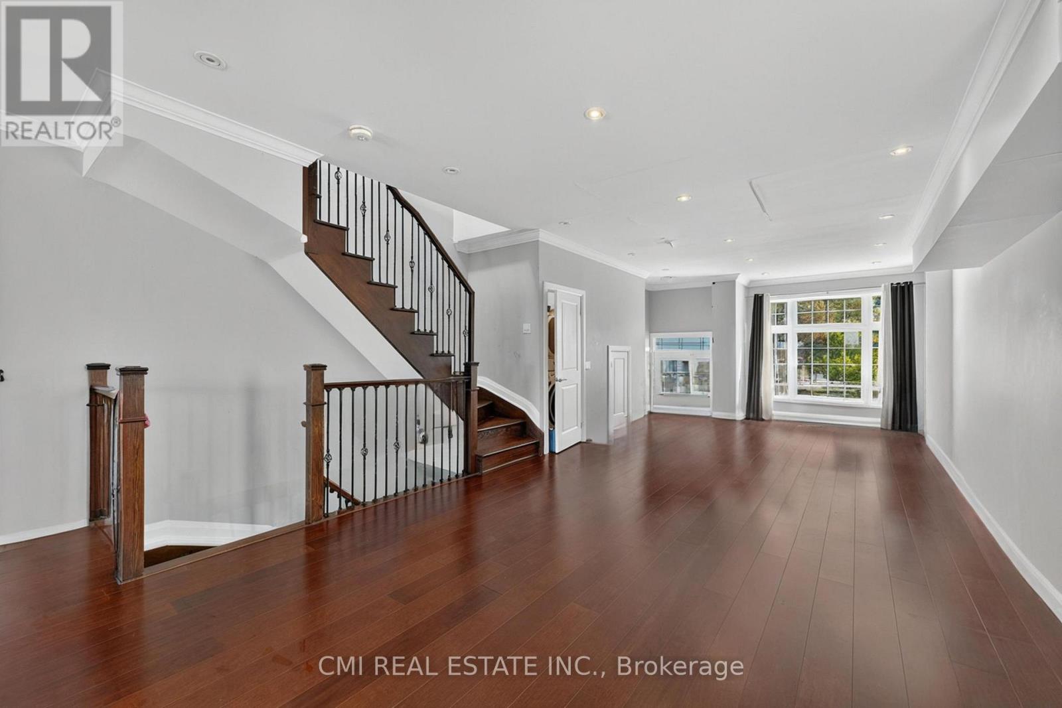
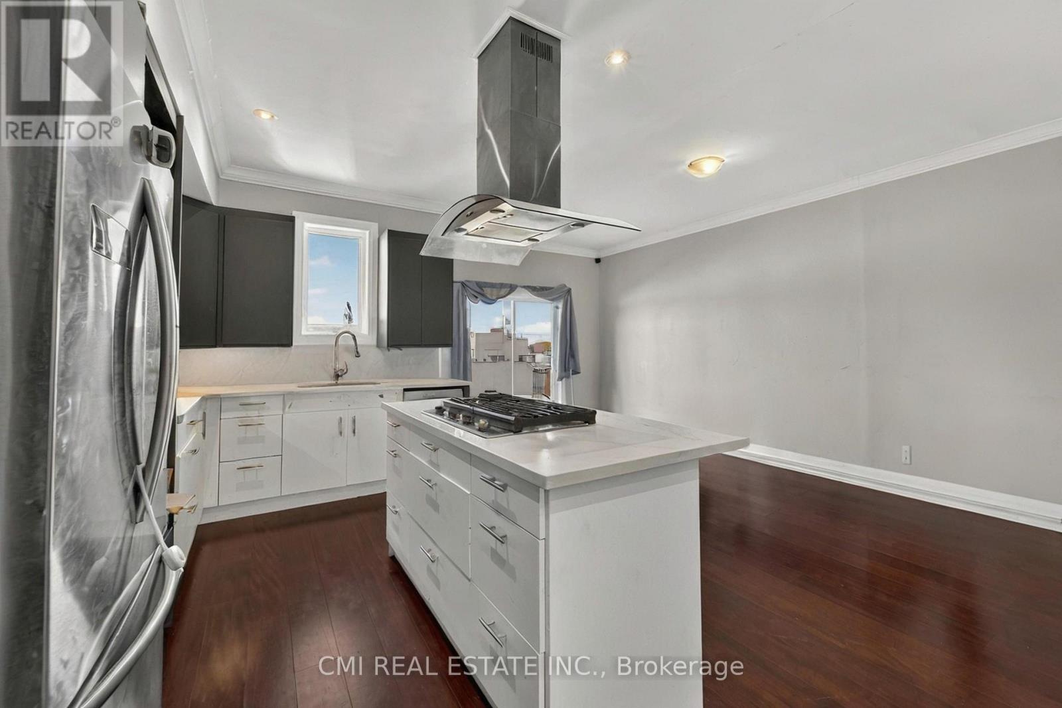
$1,990,000
20 JEAVONS AVENUE
Toronto, Ontario, Ontario, M1K1S8
MLS® Number: E12479145
Property description
Modern Masterpiece in Prime Birchmount-Clairlea! Step into this stunning, nearly-new only 3 years old detached two-story home, offering over 2200 Sq Ft of luxurious living space in a highly coveted community. This exceptional residence is perfectly designed for the modern family. The main floor features a bright, open-concept layout, seamlessly connecting the spacious living area, a chef-friendly kitchen with abundant cabinetry, and a dining area with direct balcony access perfect for effortless entertaining. Upstairs, the expansive primary suite is a true retreat, boasting a large walk-in closet and a spa-inspired 5-piece ensuite. Three more generous bedrooms share two additional full bathrooms. The fully finished walkout basement extends your living space with a beautiful rec room, an extra bedroom, and a full bathroom. Outside, the beautiful backyard is ready for your summer gatherings. Enjoy unparalleled convenience with schools, parks, major highways, and shopping all just minutes away. Don't miss this opportunity to own a piece of prime real estate!
Building information
Type
*****
Basement Development
*****
Basement Features
*****
Basement Type
*****
Construction Style Attachment
*****
Cooling Type
*****
Exterior Finish
*****
Foundation Type
*****
Half Bath Total
*****
Heating Fuel
*****
Heating Type
*****
Size Interior
*****
Stories Total
*****
Utility Water
*****
Land information
Sewer
*****
Size Depth
*****
Size Frontage
*****
Size Irregular
*****
Size Total
*****
Rooms
Main level
Laundry room
*****
Bathroom
*****
Kitchen
*****
Dining room
*****
Living room
*****
Foyer
*****
Basement
Bathroom
*****
Kitchen
*****
Bedroom
*****
Recreational, Games room
*****
Second level
Bedroom 3
*****
Bedroom 2
*****
Bathroom
*****
Primary Bedroom
*****
Bathroom
*****
Bathroom
*****
Bedroom 4
*****
Courtesy of CMI REAL ESTATE INC.
Book a Showing for this property
Please note that filling out this form you'll be registered and your phone number without the +1 part will be used as a password.
