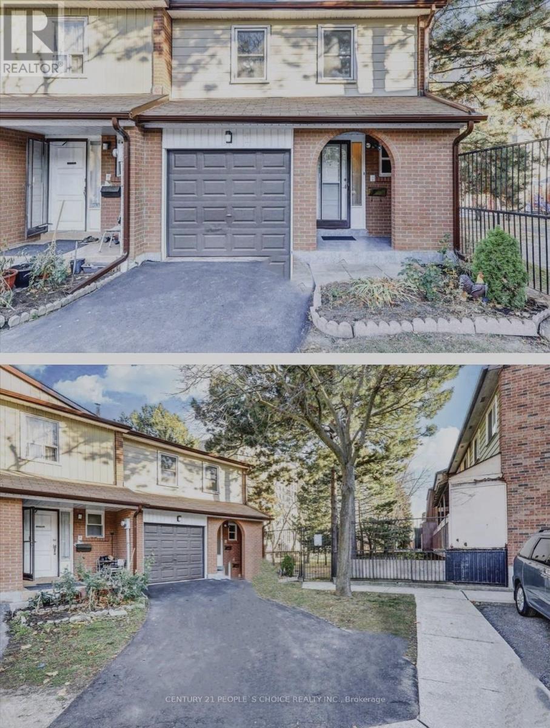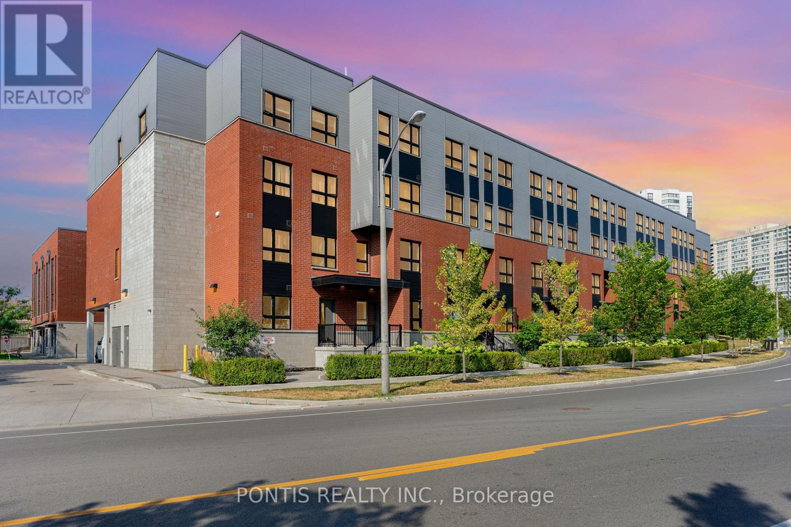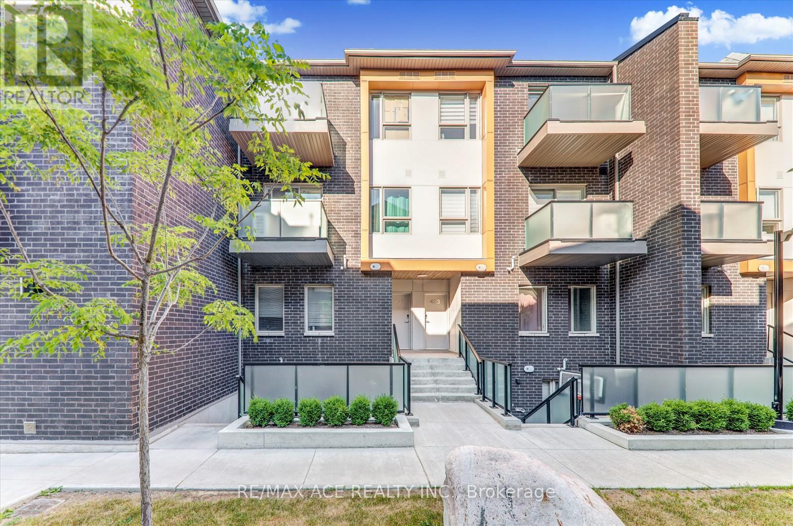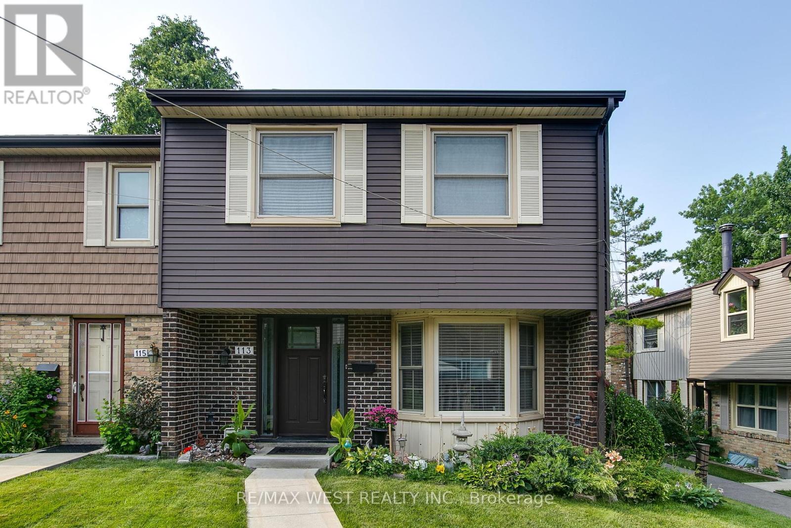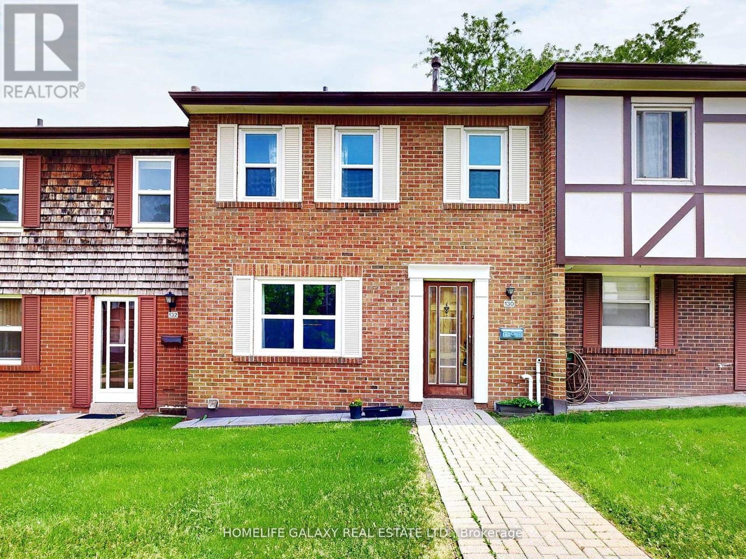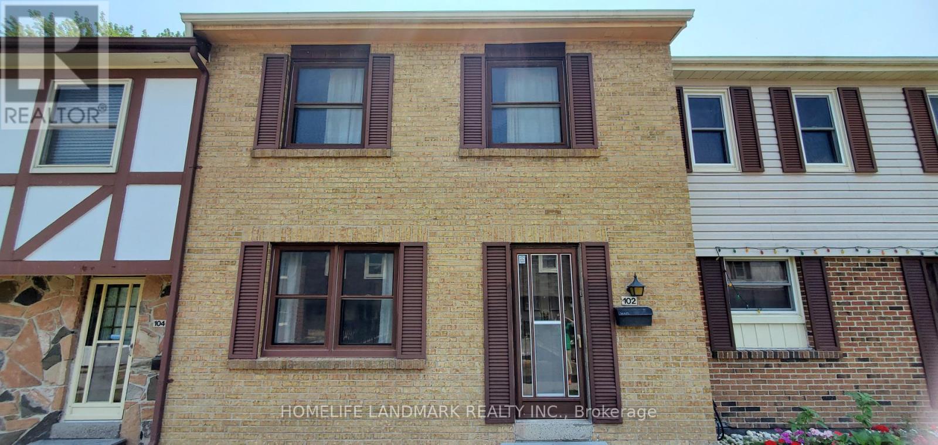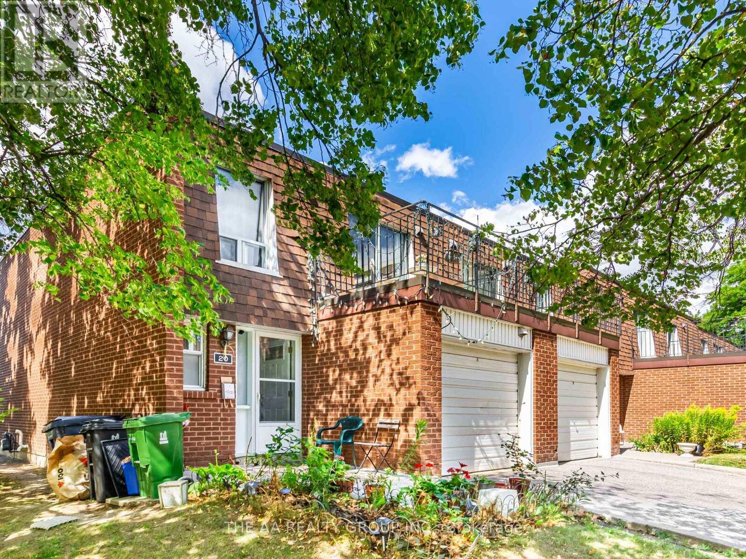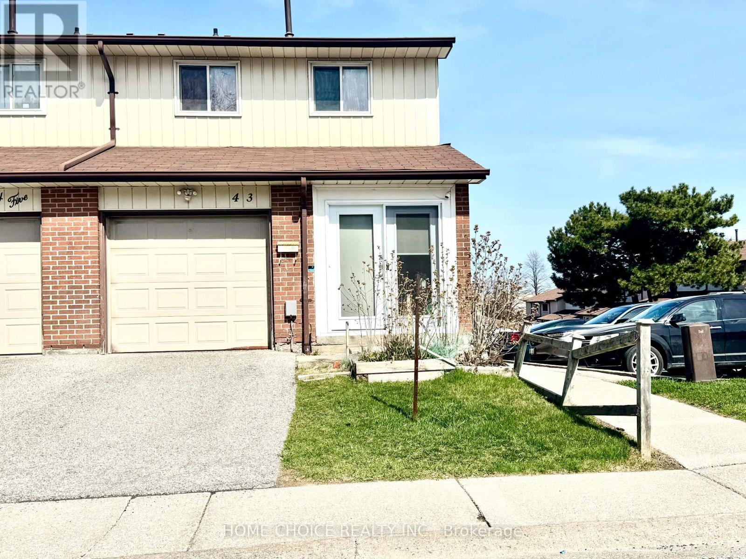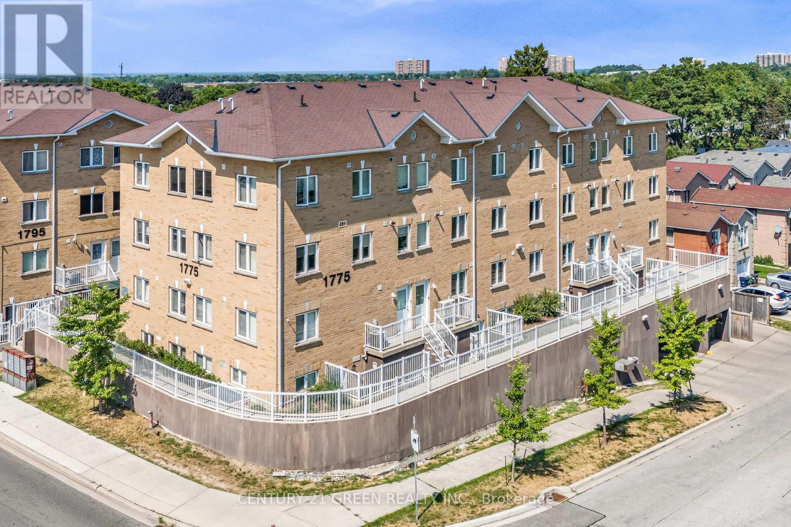Free account required
Unlock the full potential of your property search with a free account! Here's what you'll gain immediate access to:
- Exclusive Access to Every Listing
- Personalized Search Experience
- Favorite Properties at Your Fingertips
- Stay Ahead with Email Alerts
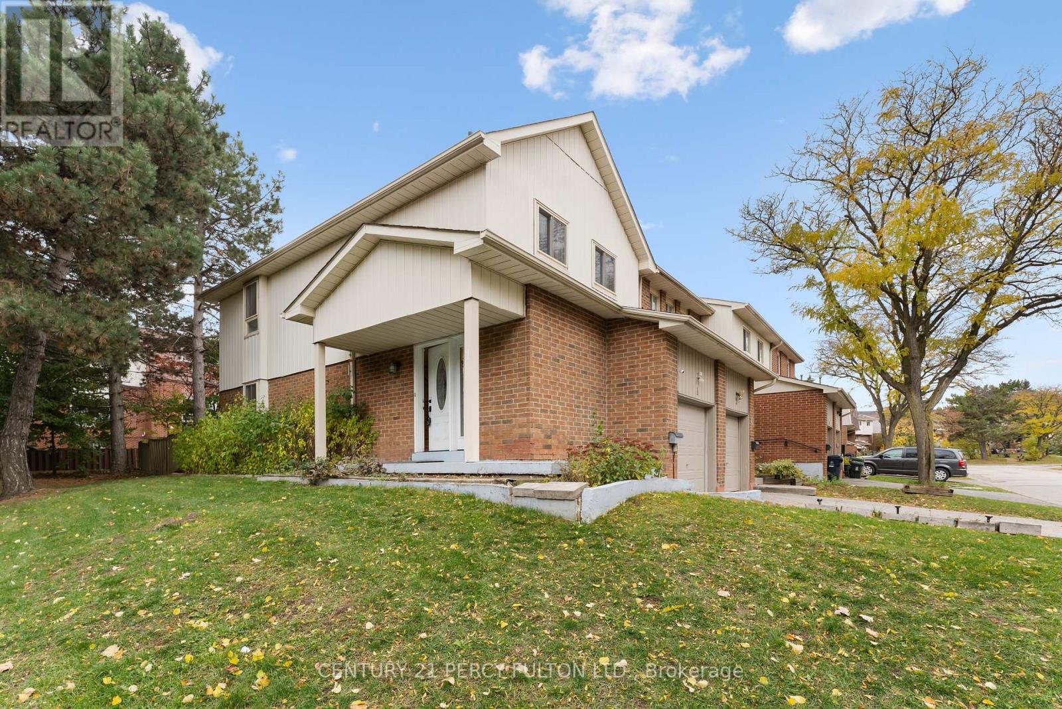
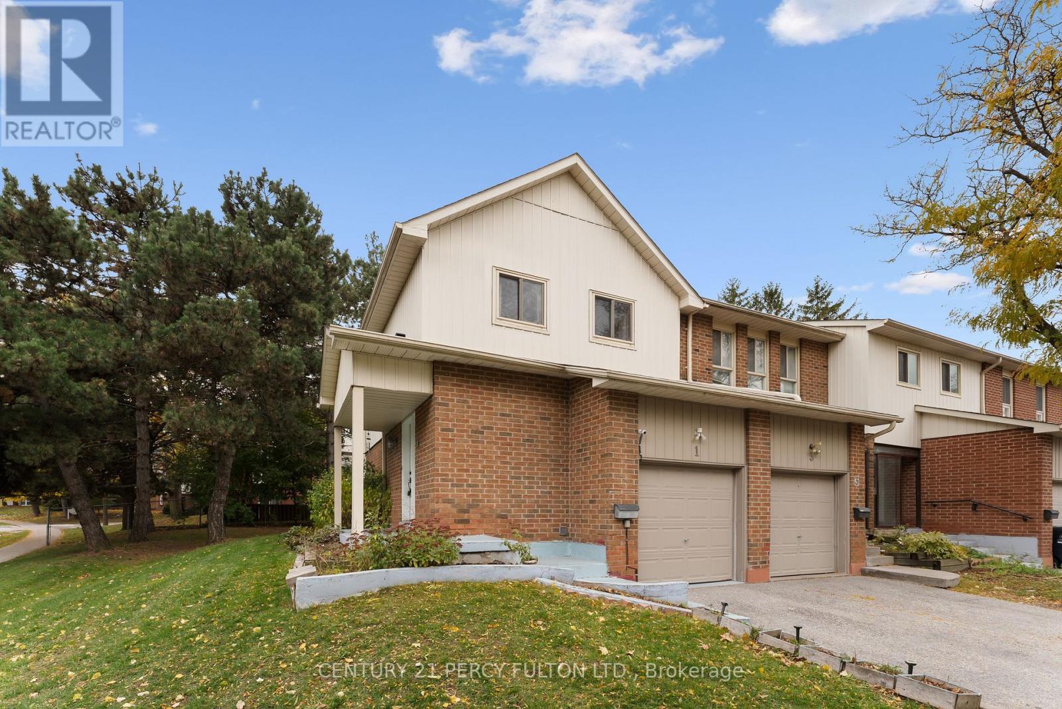
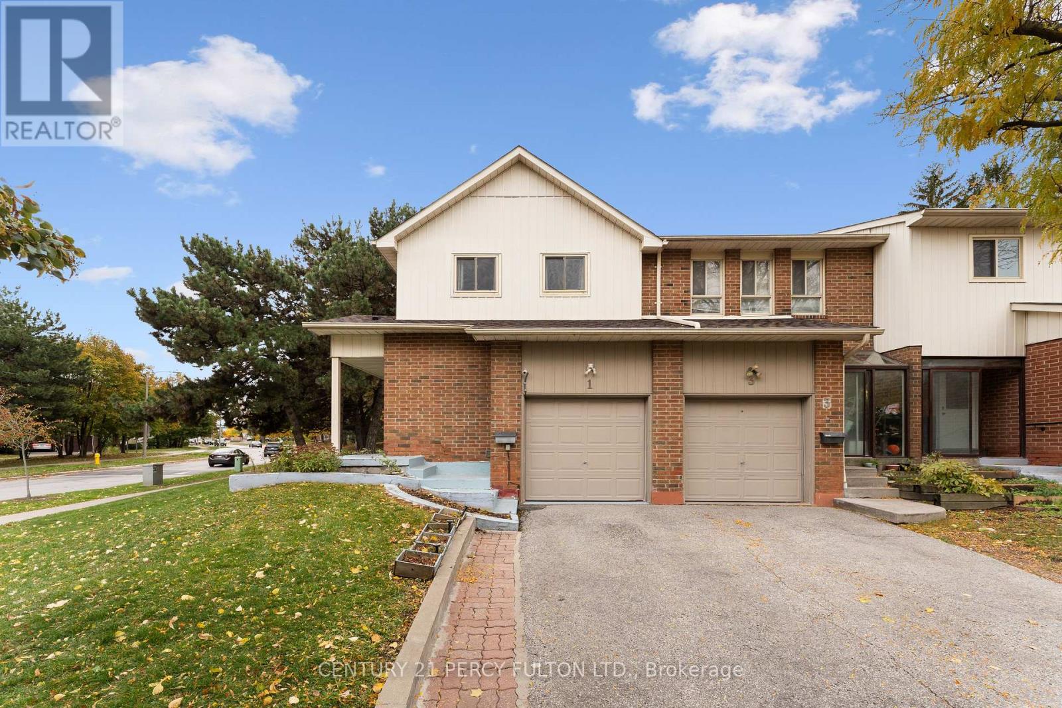
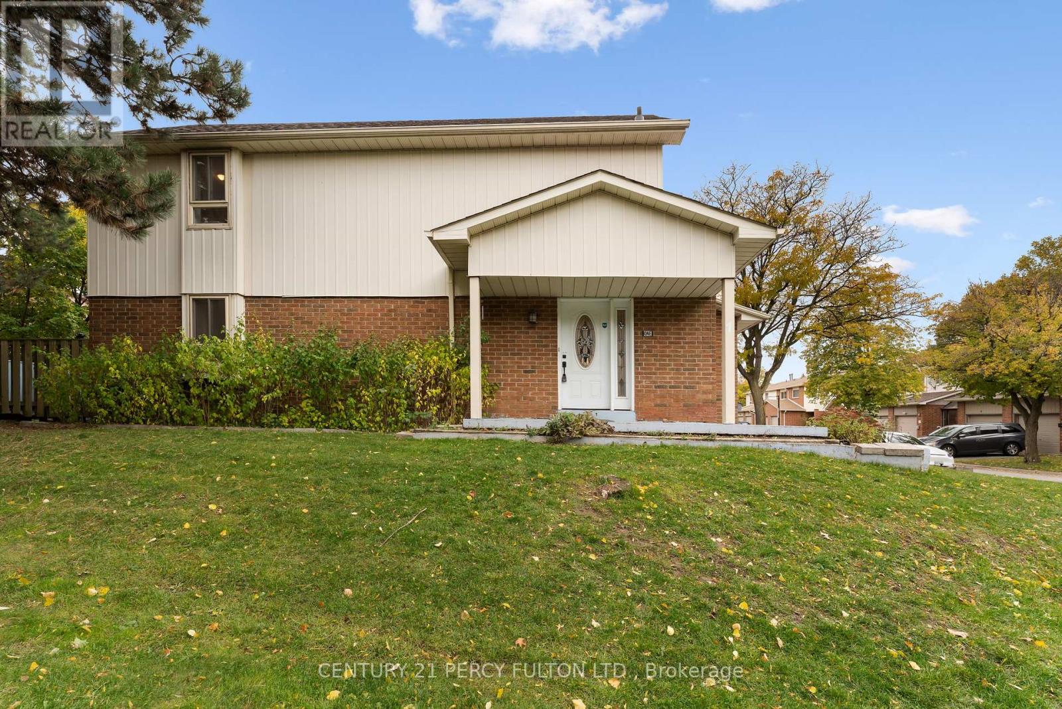
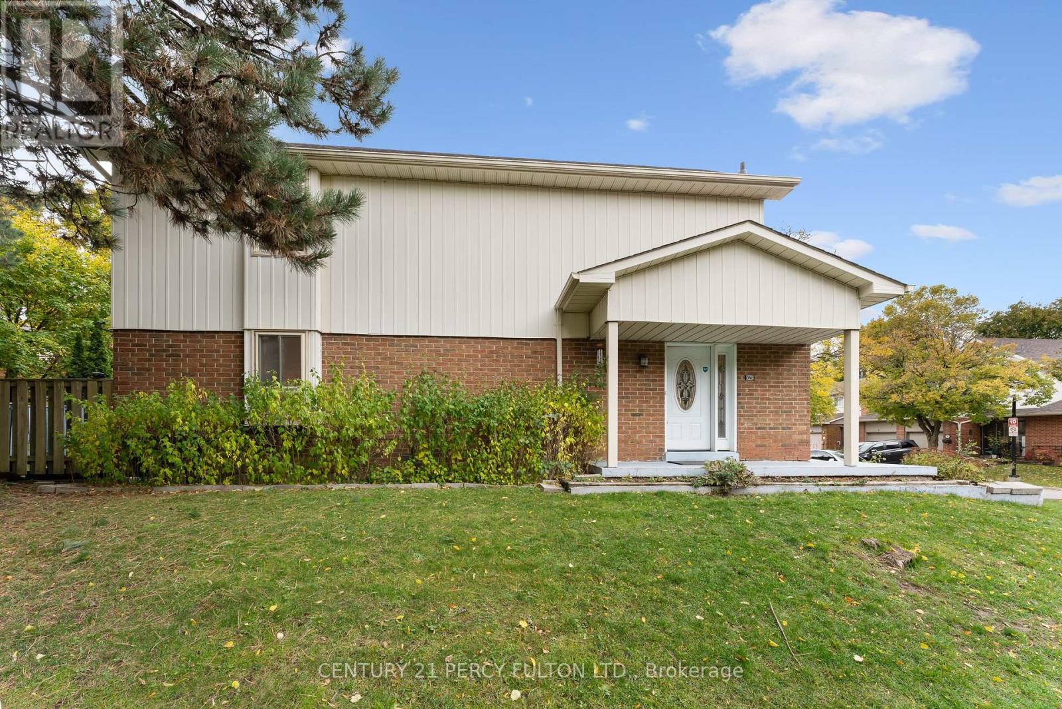
$699,900
1 - 34 DUNDALK DRIVE
Toronto, Ontario, Ontario, M1P4W3
MLS® Number: E12501532
Property description
This spacious and beautifully maintained 2-storey end-unit condo townhouse has it all! Offering the comfort and privacy of a semi-detached home in a highly sought-after family-friendly neighbourhood. This bright and carpet-free home features 3 bedrooms upstairs including a generous primary suite, 3 updated bathrooms, and RARE 3 total parking spaces including a spacious garage. The finished basement adds incredible versatility with a 4th bedroom, full bathroom, second kitchen, and a roomy layout, perfect for in-laws, guests, or a growing teenager seeking their own space. Major updates provide peace of mind, with a new furnace and AC (Oct 2024) and a new roof (2024). Enjoy outdoor living in the private fenced backyard, ideal for entertaining or quiet relaxation. Perfectly located just off the 401 and minutes to the DVP, 404, Scarborough Town Centre, and Ellesmere Subway Station, this home is steps from Kennedy Commons, grocery stores, schools, parks, restaurants, and TTC routes, offering unmatched convenience and modern living - truly priced to sell!
Building information
Type
*****
Appliances
*****
Basement Development
*****
Basement Type
*****
Cooling Type
*****
Exterior Finish
*****
Fire Protection
*****
Flooring Type
*****
Half Bath Total
*****
Heating Fuel
*****
Heating Type
*****
Size Interior
*****
Stories Total
*****
Land information
Amenities
*****
Fence Type
*****
Rooms
Main level
Kitchen
*****
Dining room
*****
Living room
*****
Basement
Bedroom 4
*****
Recreational, Games room
*****
Second level
Bedroom 3
*****
Bedroom 2
*****
Primary Bedroom
*****
Courtesy of CENTURY 21 PERCY FULTON LTD.
Book a Showing for this property
Please note that filling out this form you'll be registered and your phone number without the +1 part will be used as a password.
