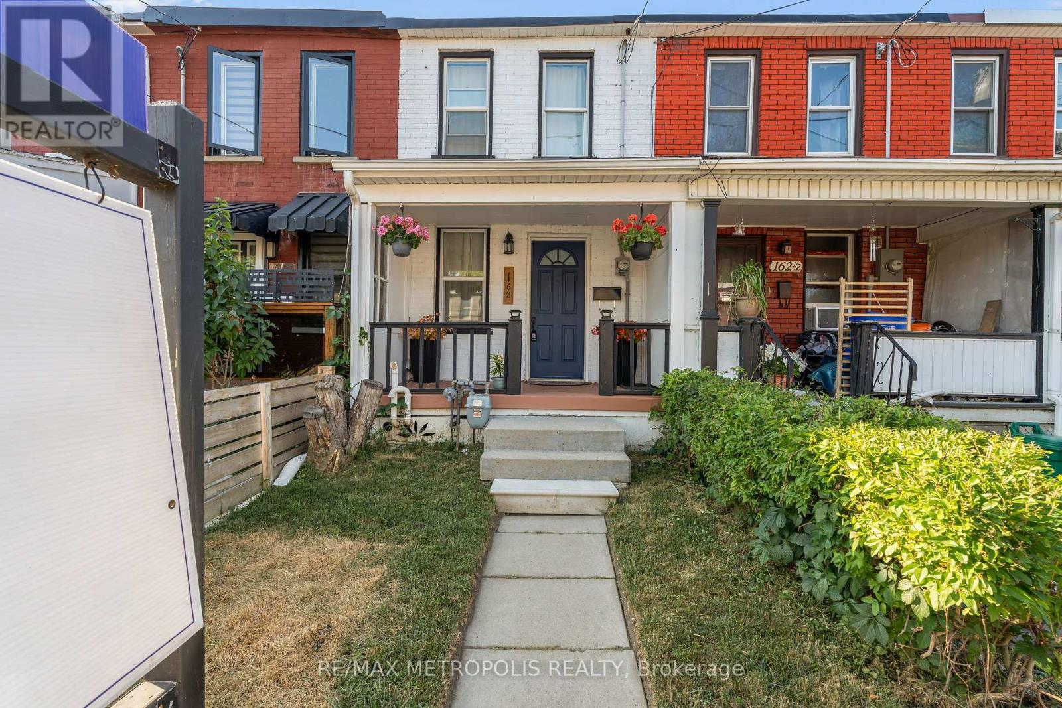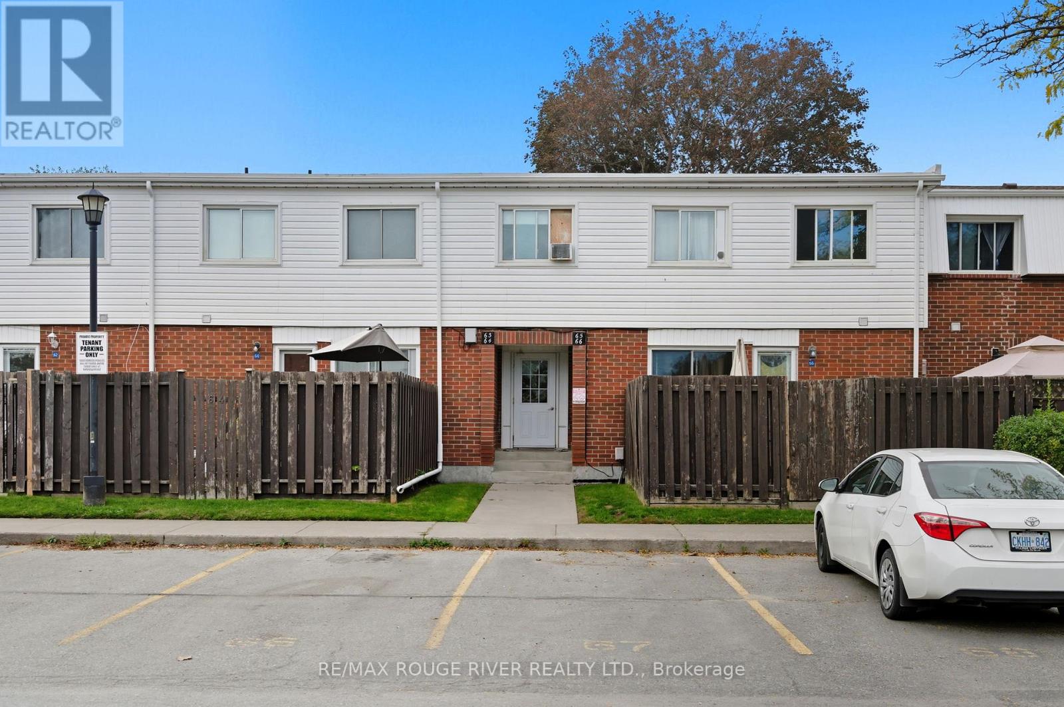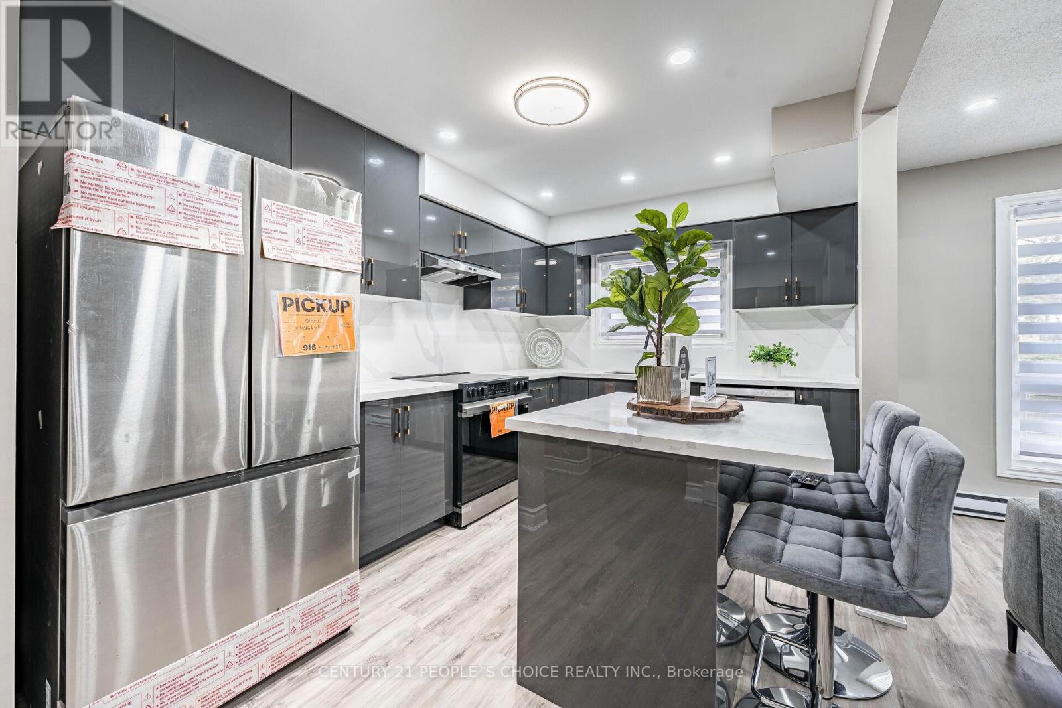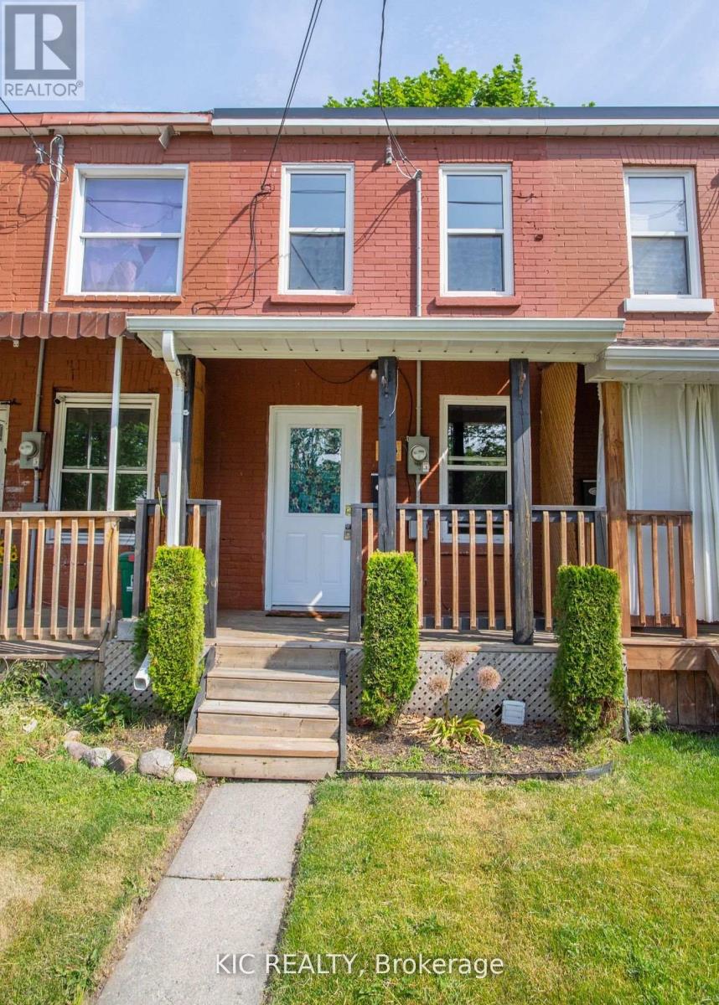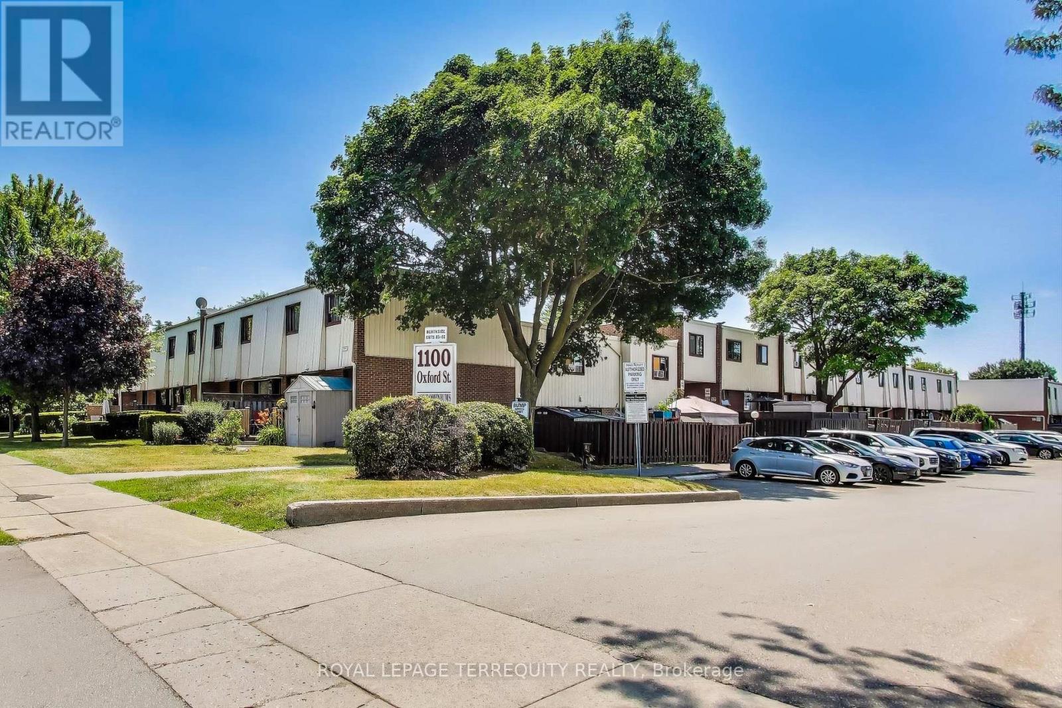Free account required
Unlock the full potential of your property search with a free account! Here's what you'll gain immediate access to:
- Exclusive Access to Every Listing
- Personalized Search Experience
- Favorite Properties at Your Fingertips
- Stay Ahead with Email Alerts
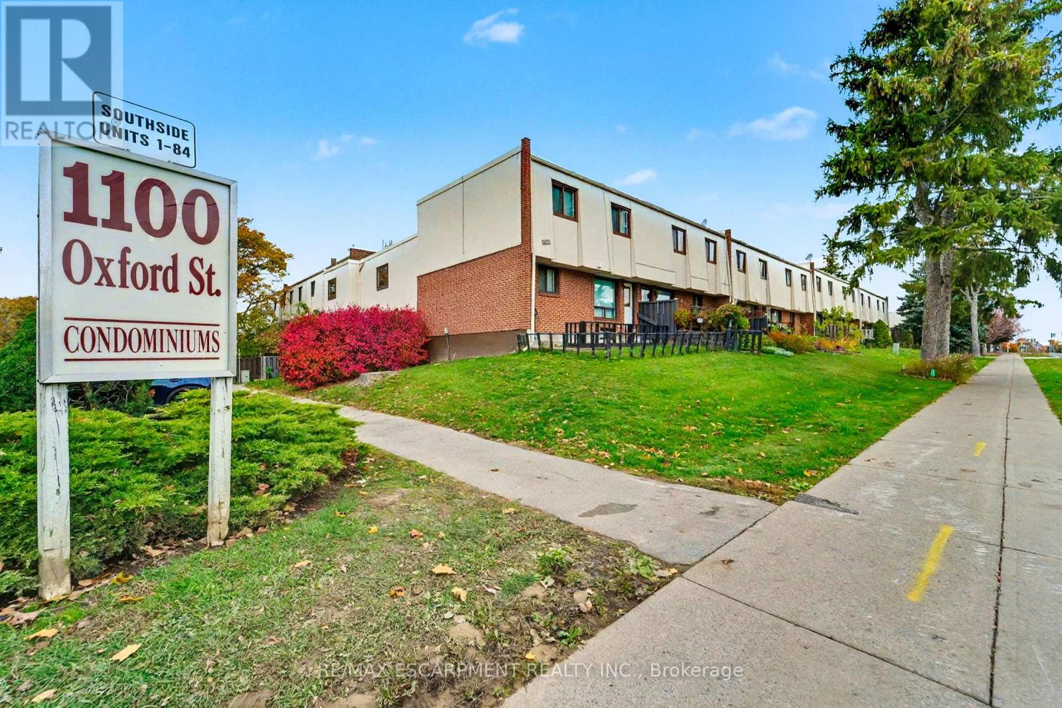
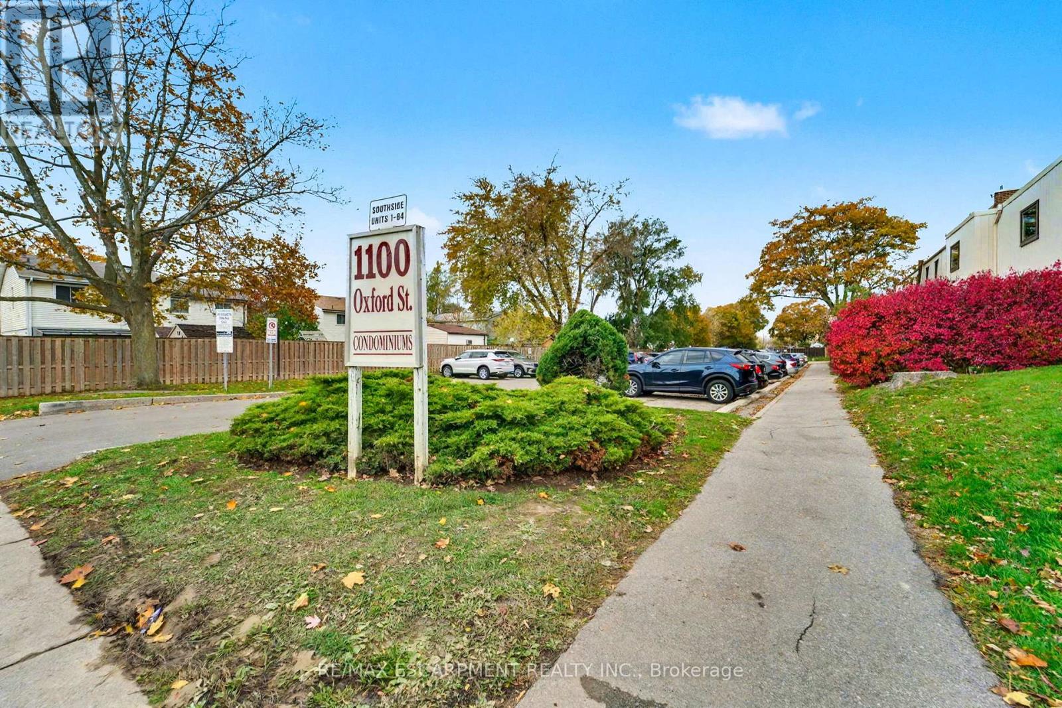
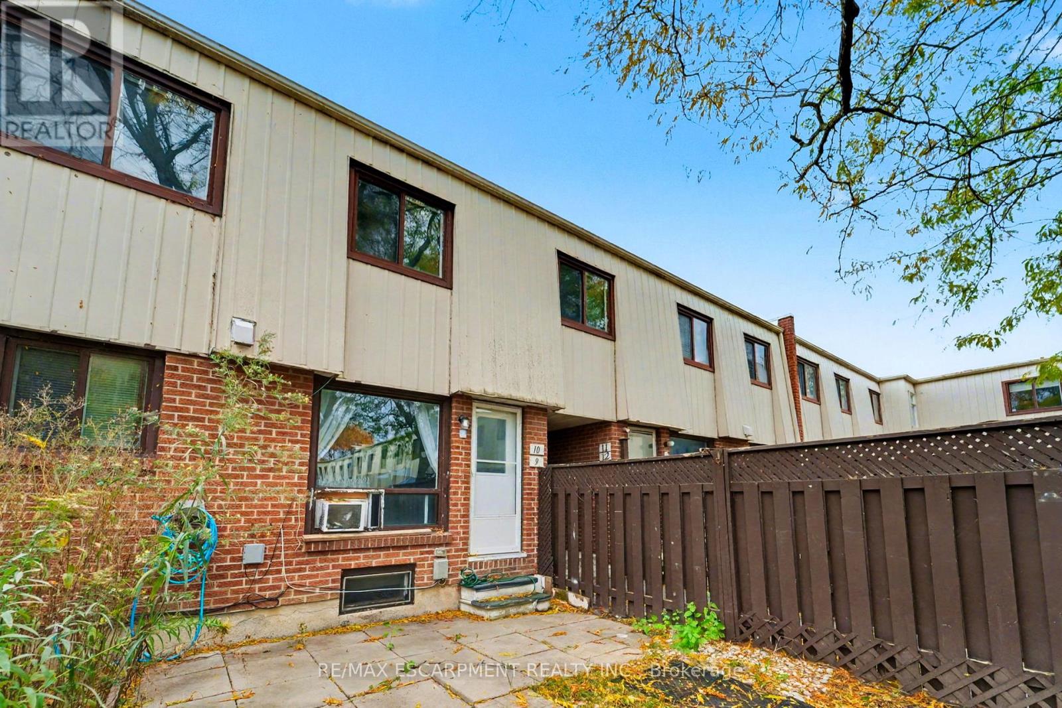
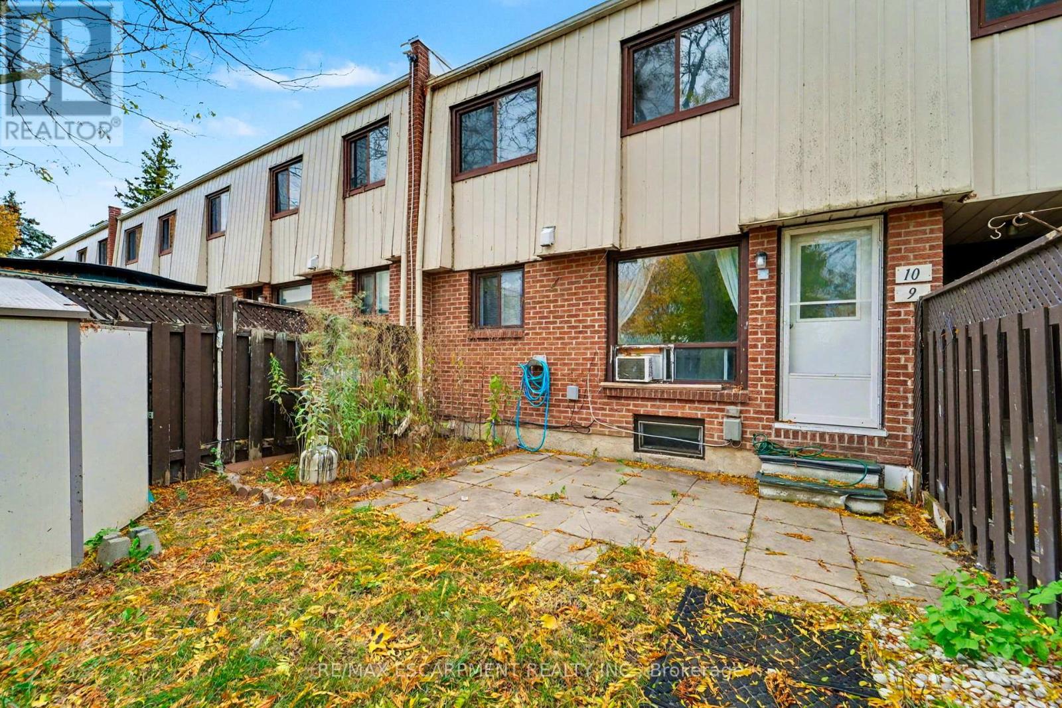
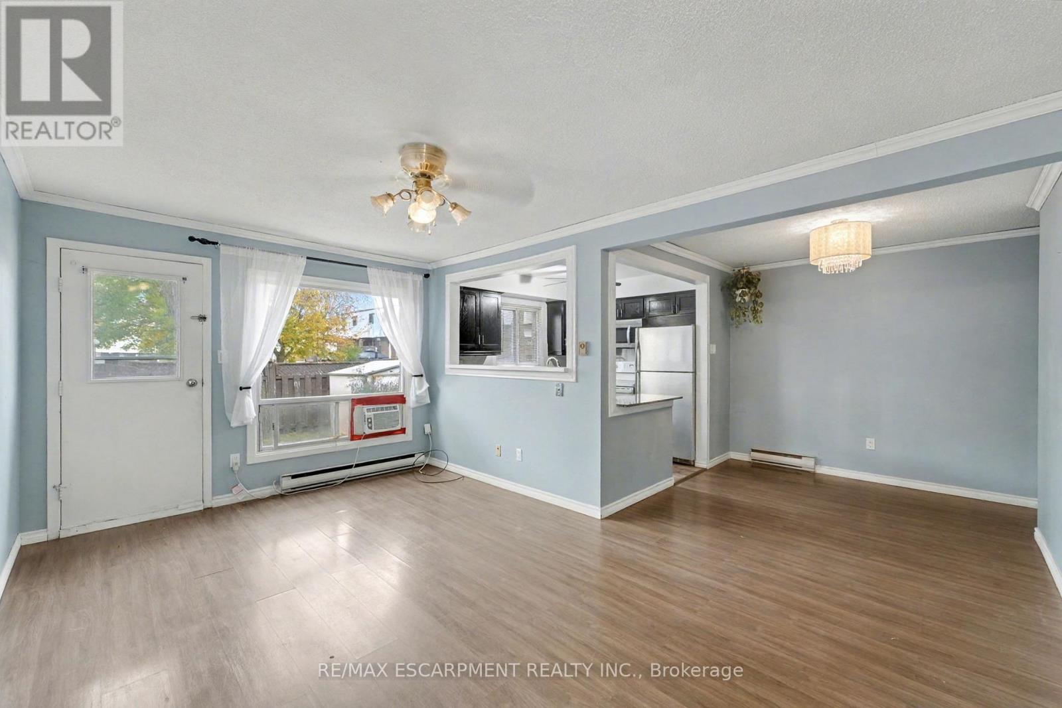
$429,000
9 - 1100 OXFORD STREET
Oshawa, Ontario, Ontario, L1J6G4
MLS® Number: E12528432
Property description
Welcome to 9-1100 Oxford Street, a well-maintained 3-bedroom, 1-bathroom townhome located in one of Oshawa's most established and family-friendly communities. This bright, functional unit offers an ideal layout for first-time buyers, downsizers, or investors seeking a turn-key opportunity. The main level features a spacious living and dining area with large windows that provide excellent natural light, along with a practical kitchen offering ample storage and workspace. Upstairs, you will find three comfortable bedrooms, supported by a clean, updated 4-piece bathroom. The lower level includes an open, partially finished space that can be adapted for storage, recreation, or a future family room. A private, fully fenced backyard provides a secure area for outdoor enjoyment, gardening, or entertaining. Residents of this well-managed complex enjoy access to visitor parking, green spaces, and convenient proximity to schools, parks, shopping, transit, and major commuter routes. This unit represents excellent value in a sought-after community. A reliable, affordable ownership option in a strong Oshawa location-this home is ready for its next chapter.
Building information
Type
*****
Age
*****
Appliances
*****
Basement Development
*****
Basement Type
*****
Cooling Type
*****
Exterior Finish
*****
Foundation Type
*****
Heating Fuel
*****
Heating Type
*****
Size Interior
*****
Stories Total
*****
Land information
Rooms
Main level
Dining room
*****
Living room
*****
Kitchen
*****
Basement
Recreational, Games room
*****
Second level
Bedroom
*****
Bedroom
*****
Primary Bedroom
*****
Courtesy of RE/MAX ESCARPMENT REALTY INC.
Book a Showing for this property
Please note that filling out this form you'll be registered and your phone number without the +1 part will be used as a password.

