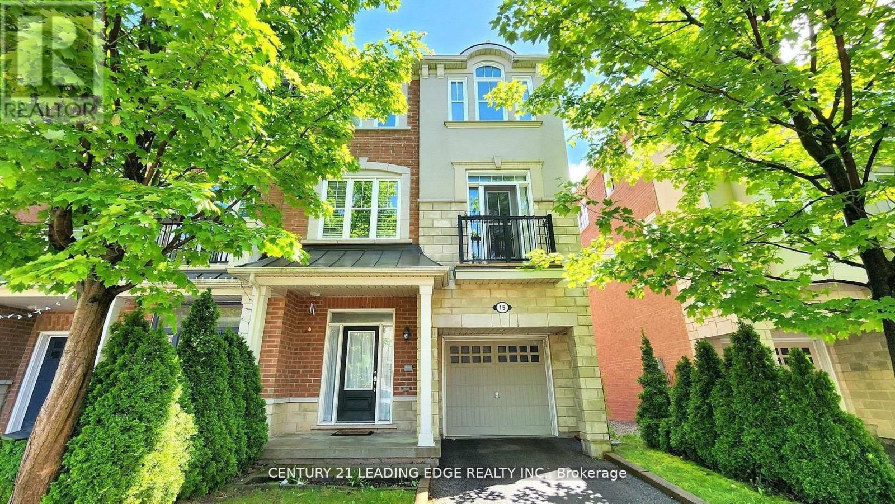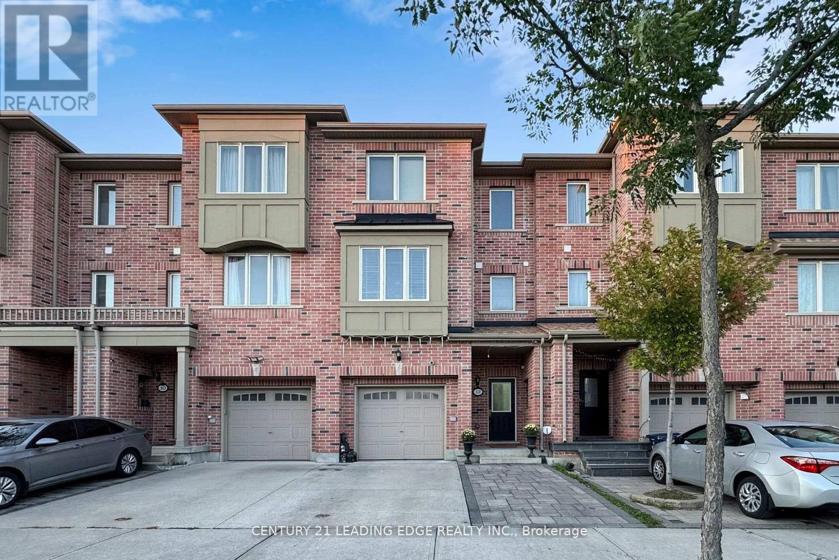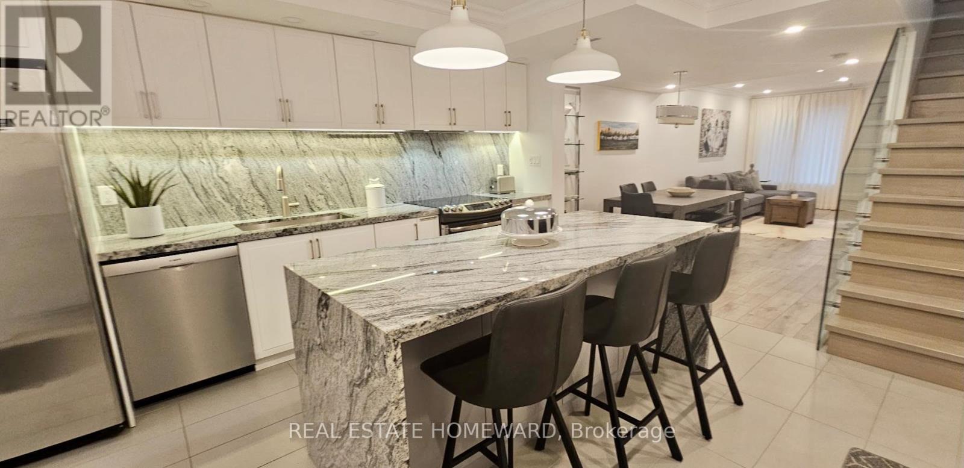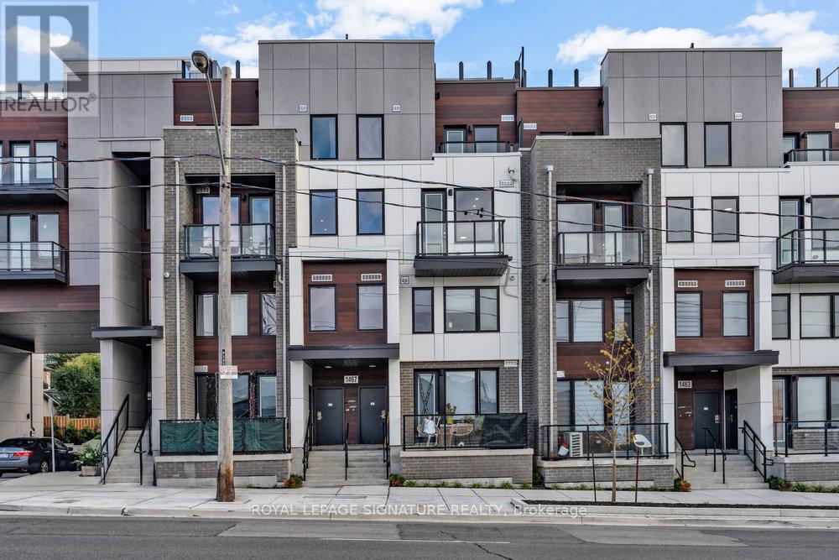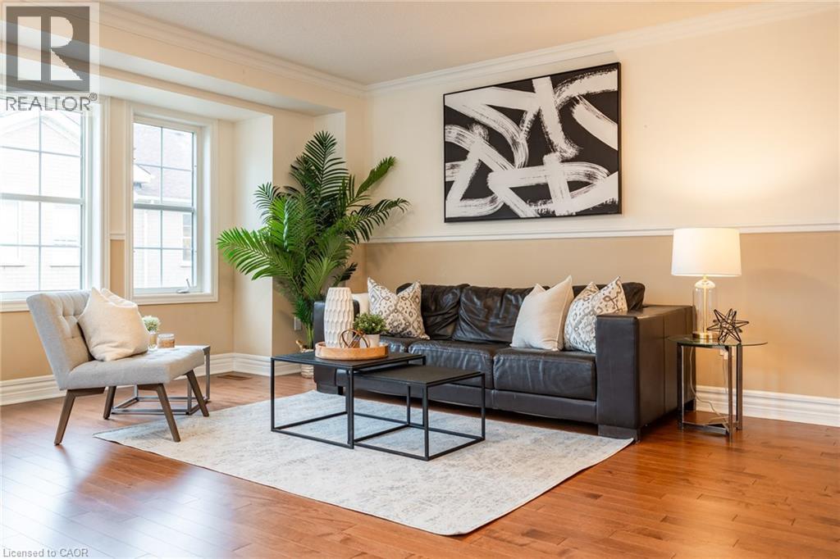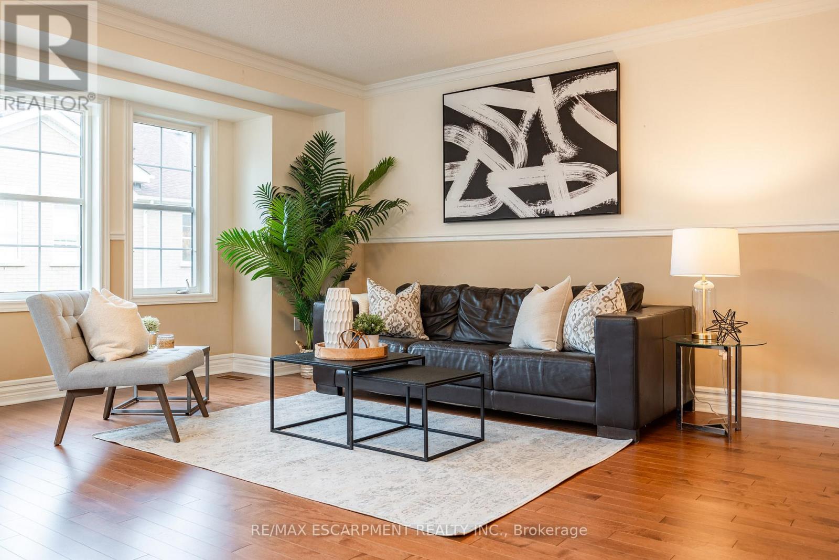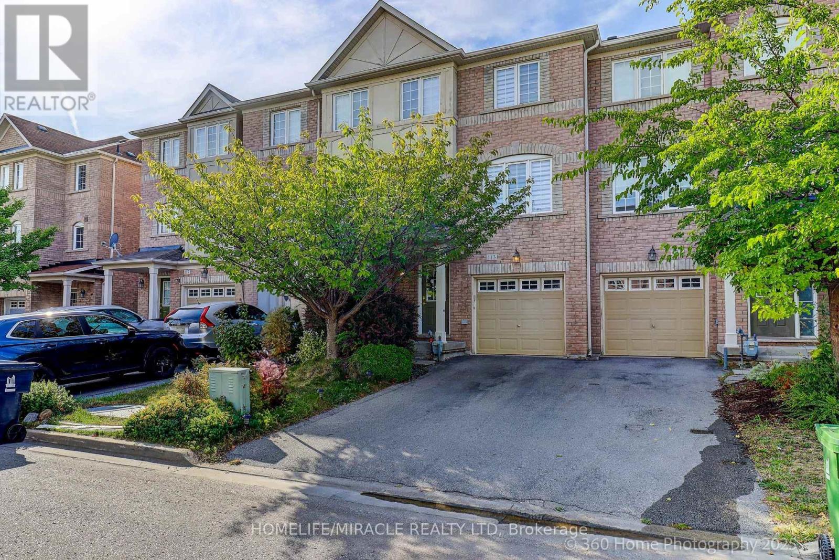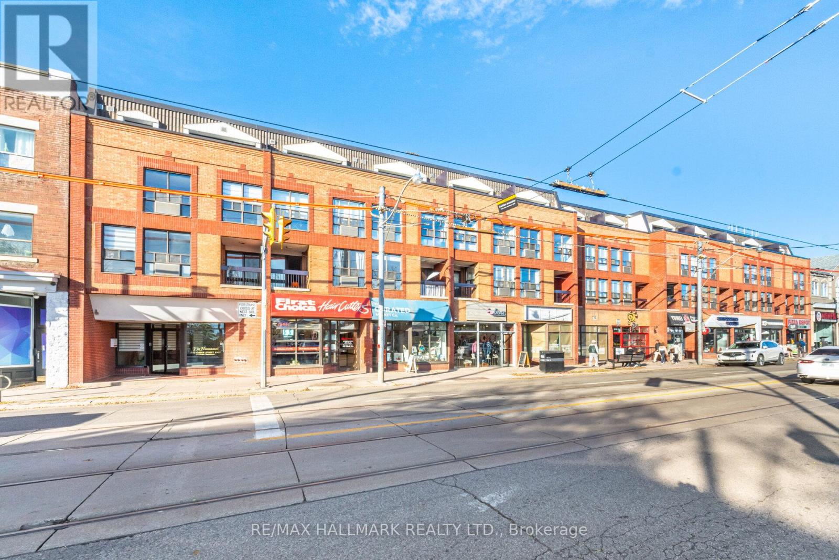Free account required
Unlock the full potential of your property search with a free account! Here's what you'll gain immediate access to:
- Exclusive Access to Every Listing
- Personalized Search Experience
- Favorite Properties at Your Fingertips
- Stay Ahead with Email Alerts
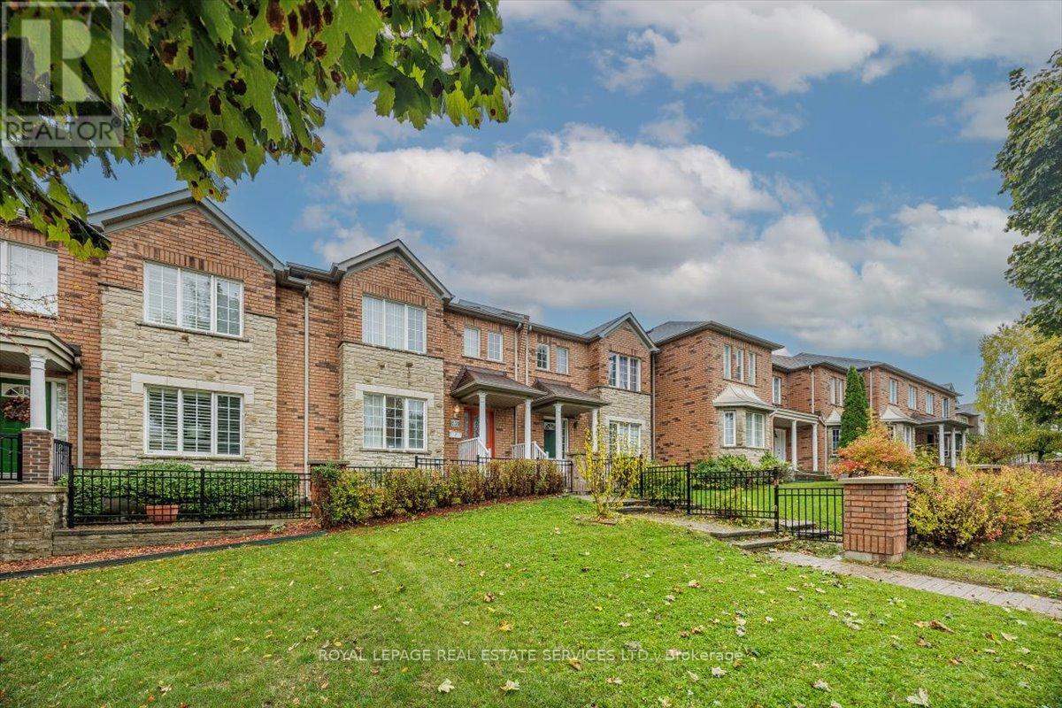
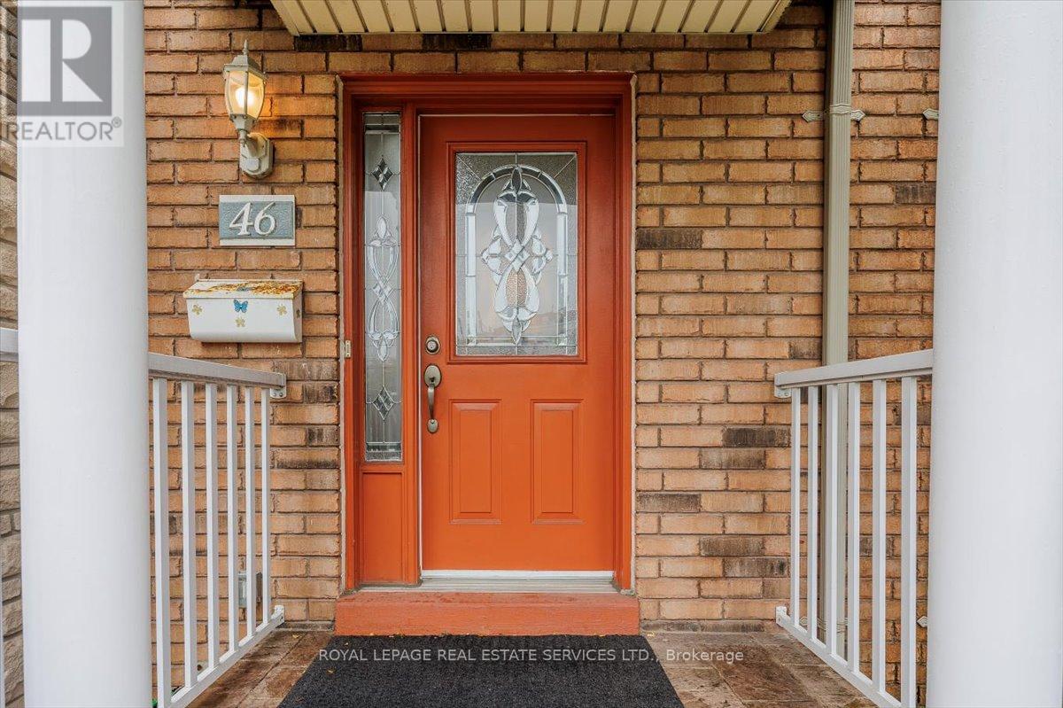
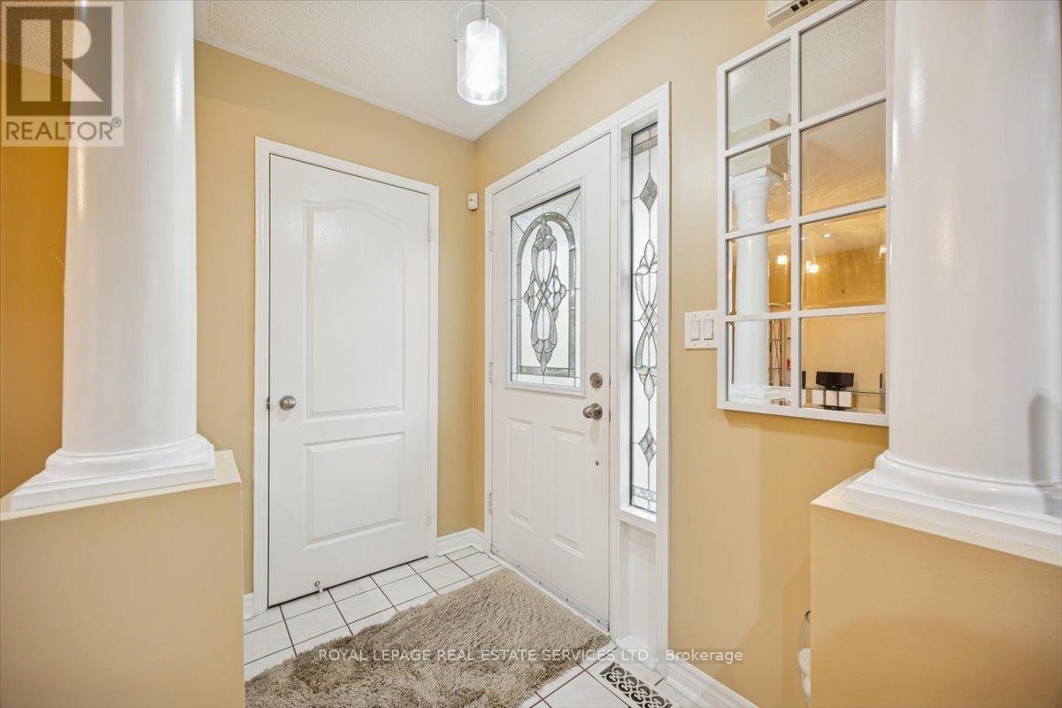
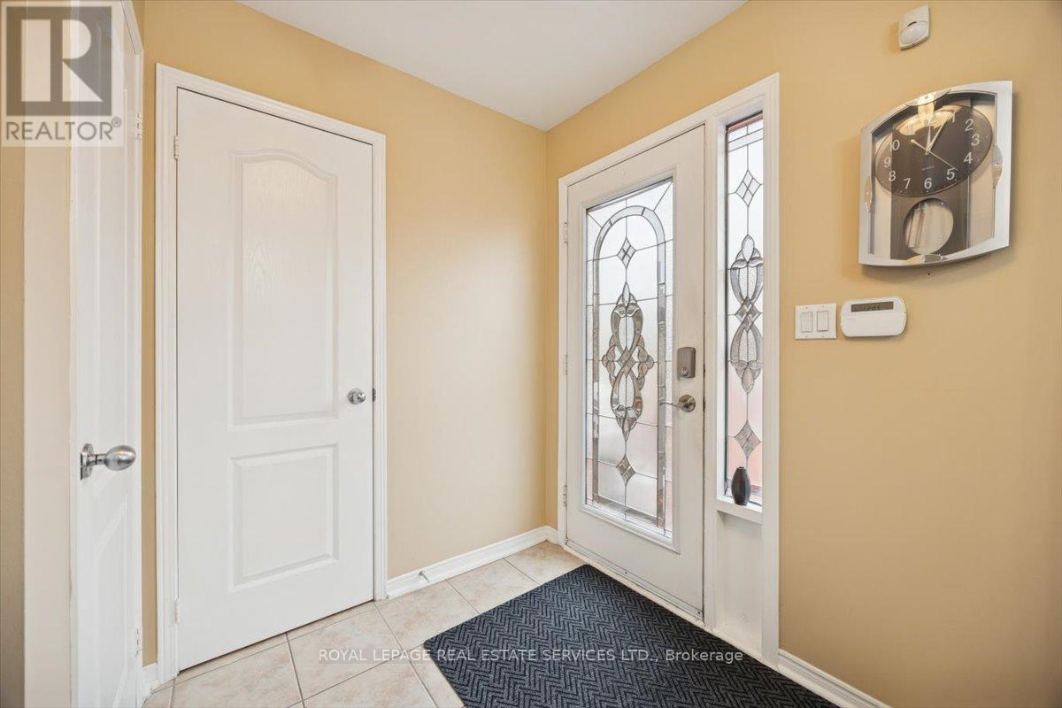
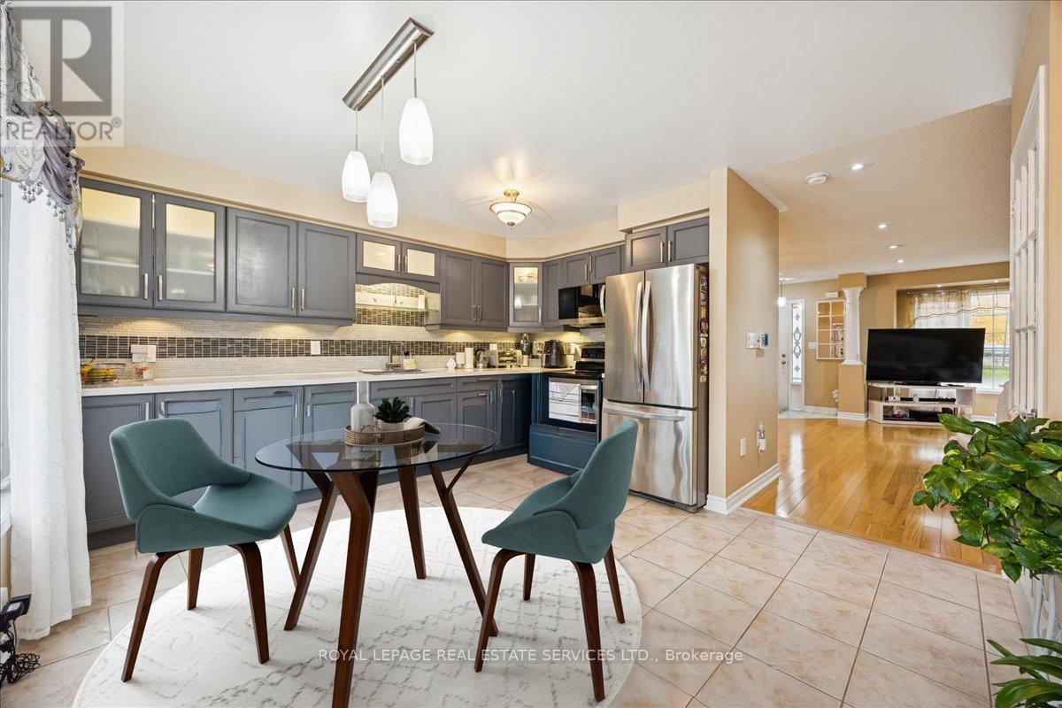
$1,049,000
46 GEORGINA GATE
Toronto, Ontario, Ontario, M1L4T9
MLS® Number: E12535928
Property description
Charming 3-Bedroom Townhouse with Modern Upgrades and Outdoor Space. Welcome to this beautifully maintained 3-bedroom townhouse featuring a bright and inviting open-concept layout perfect for modern living. The renovated kitchen offers stylish finishes, ample counter space, and a convenient walkout to the backyard deck - ideal for morning coffee, weekend barbecues, or entertaining guests. Enjoy the added benefit of a detached 1-car garage for parking or extra storage. Upstairs, the spacious primary bedroom includes a 4-piece ensuite and walk-in closet, creating a comfortable retreat. Two additional bedrooms provide excellent space for family, guests, or a home office. The partially finished basement adds versatile living space, featuring laundry access and plenty of room for a play area, home gym, or family entertainment zone. This home combines comfort, style, and functionality - perfect for families or anyone looking to enjoy a welcoming, move-in-ready property. Located in a highly convenient neighbourhood, this home is within walking distance to transit and a care center, and just minutes from shopping, highways, and local parks. Ideal for first time buyers or downsizers looking for a move-in-ready home in a sought-after neighbourhood! A wonderful blend of comfort, convenience, and modern living - ready for you to call home!
Building information
Type
*****
Appliances
*****
Basement Development
*****
Basement Type
*****
Construction Style Attachment
*****
Cooling Type
*****
Exterior Finish
*****
Flooring Type
*****
Foundation Type
*****
Half Bath Total
*****
Heating Fuel
*****
Heating Type
*****
Size Interior
*****
Stories Total
*****
Utility Water
*****
Land information
Sewer
*****
Size Depth
*****
Size Frontage
*****
Size Irregular
*****
Size Total
*****
Rooms
Main level
Eating area
*****
Kitchen
*****
Living room
*****
Dining room
*****
Second level
Bedroom 3
*****
Bedroom 2
*****
Primary Bedroom
*****
Courtesy of ROYAL LEPAGE REAL ESTATE SERVICES LTD.
Book a Showing for this property
Please note that filling out this form you'll be registered and your phone number without the +1 part will be used as a password.
