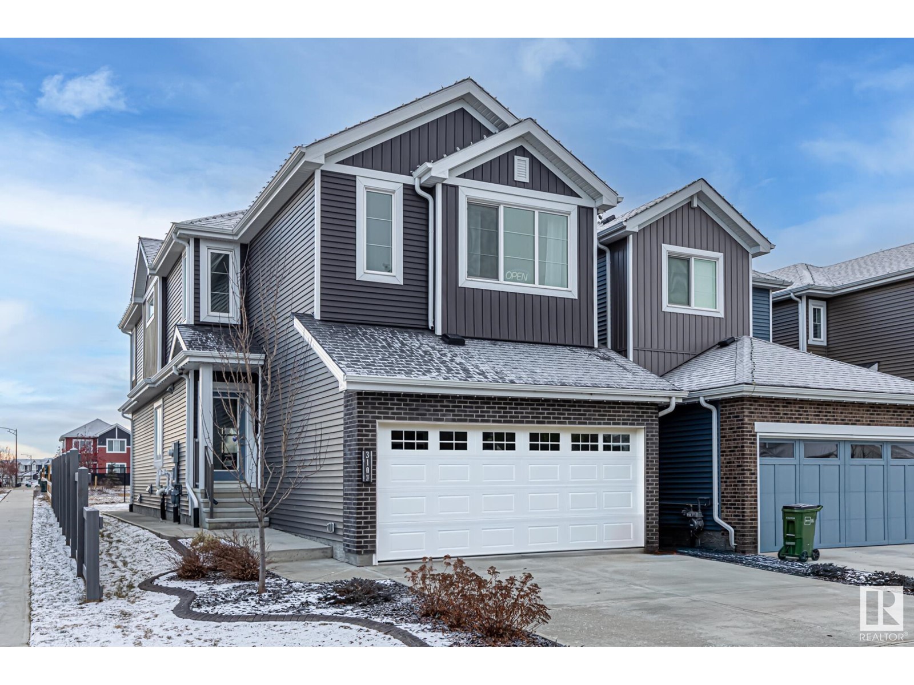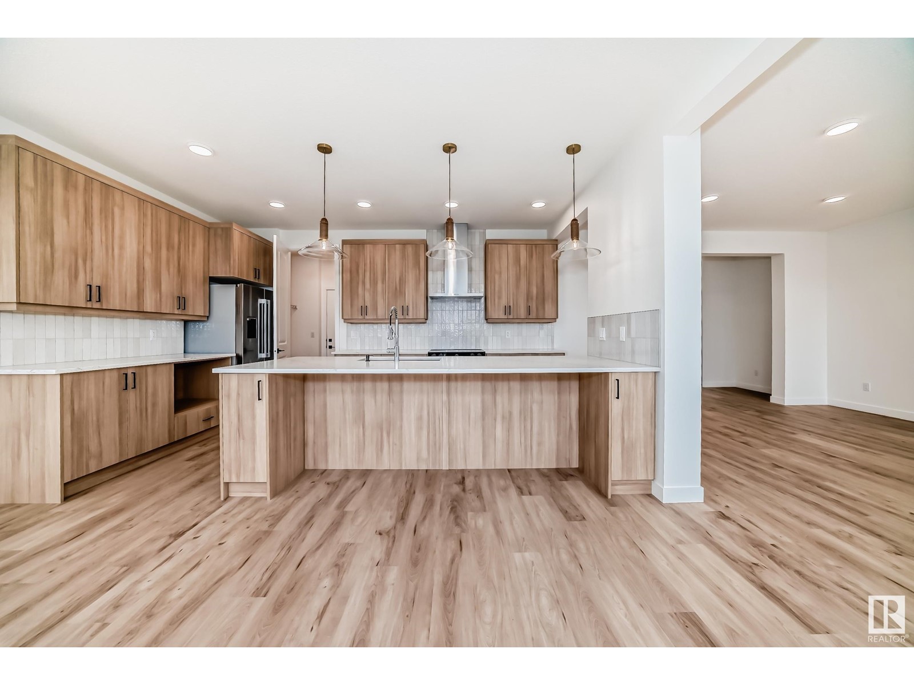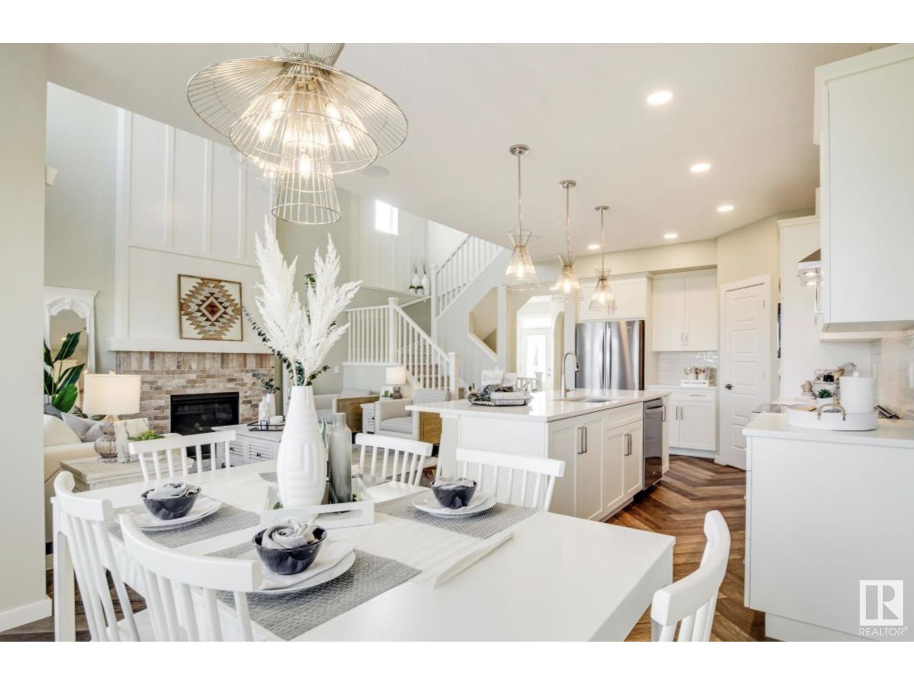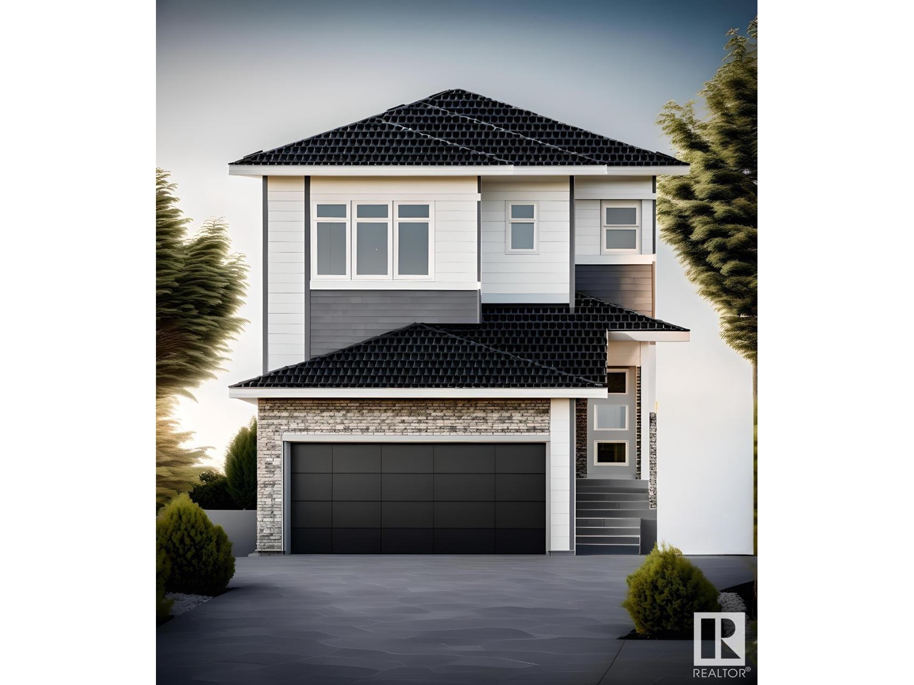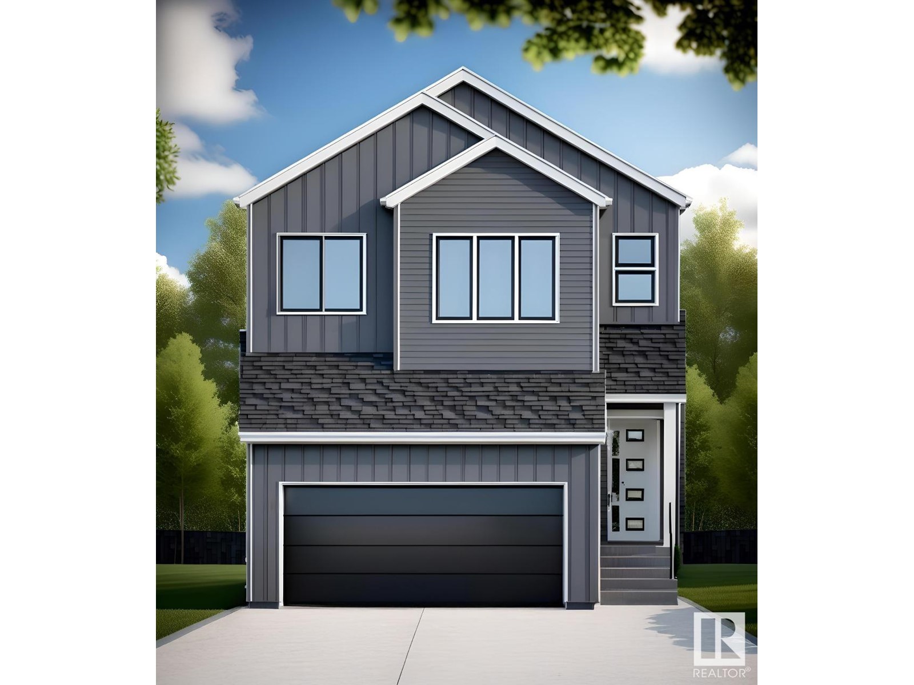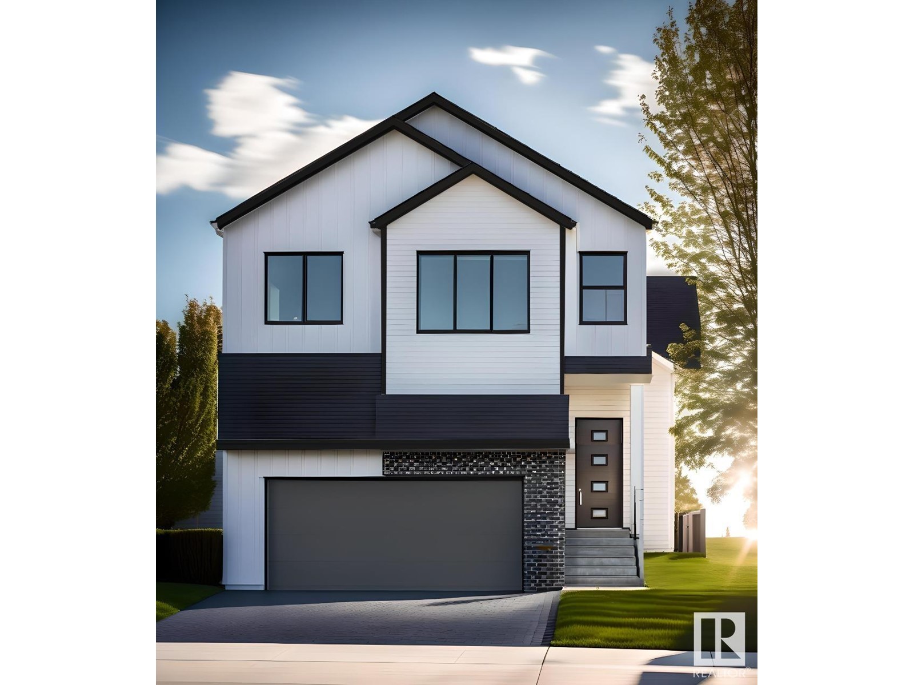Free account required
Unlock the full potential of your property search with a free account! Here's what you'll gain immediate access to:
- Exclusive Access to Every Listing
- Personalized Search Experience
- Favorite Properties at Your Fingertips
- Stay Ahead with Email Alerts
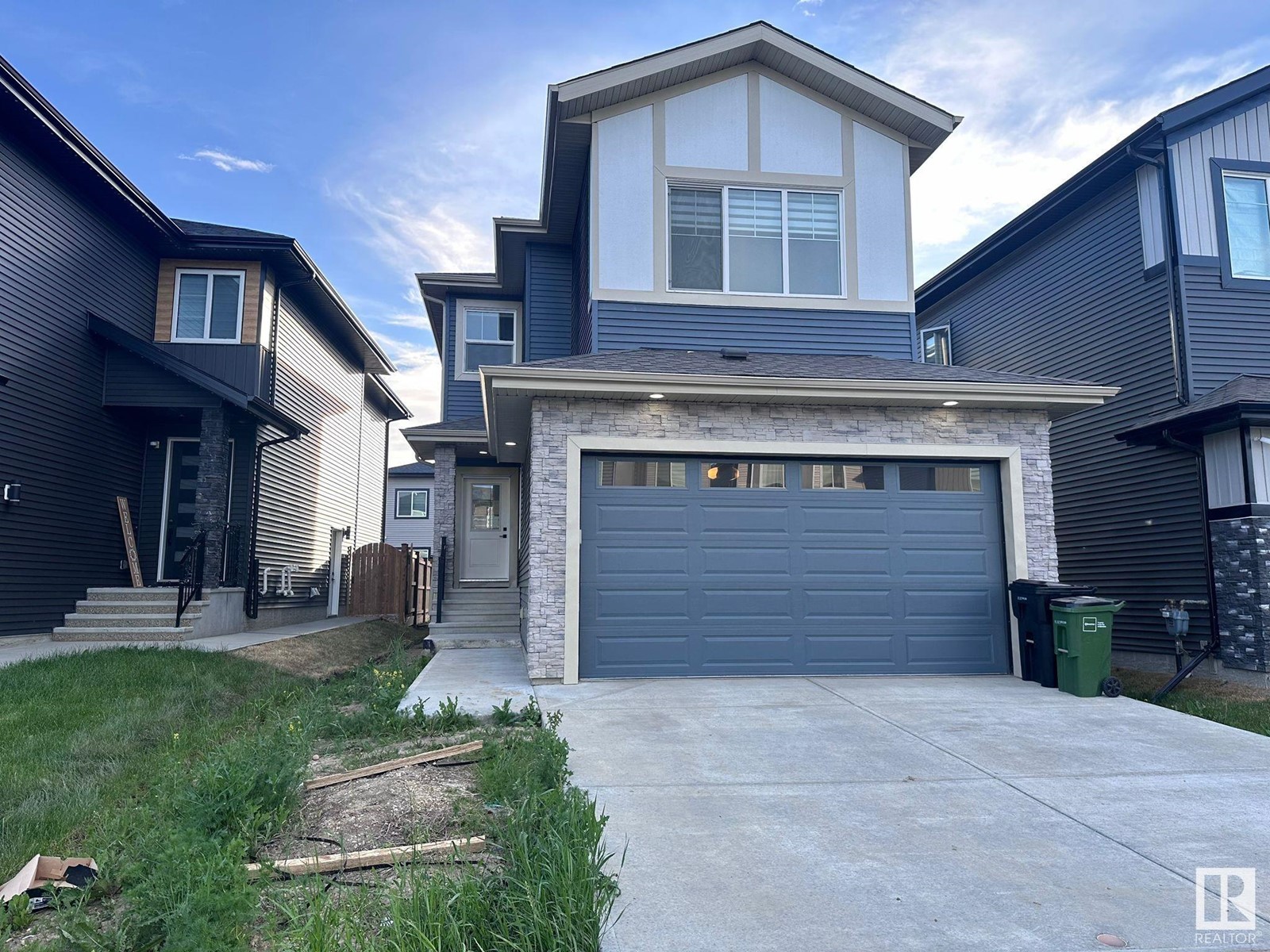

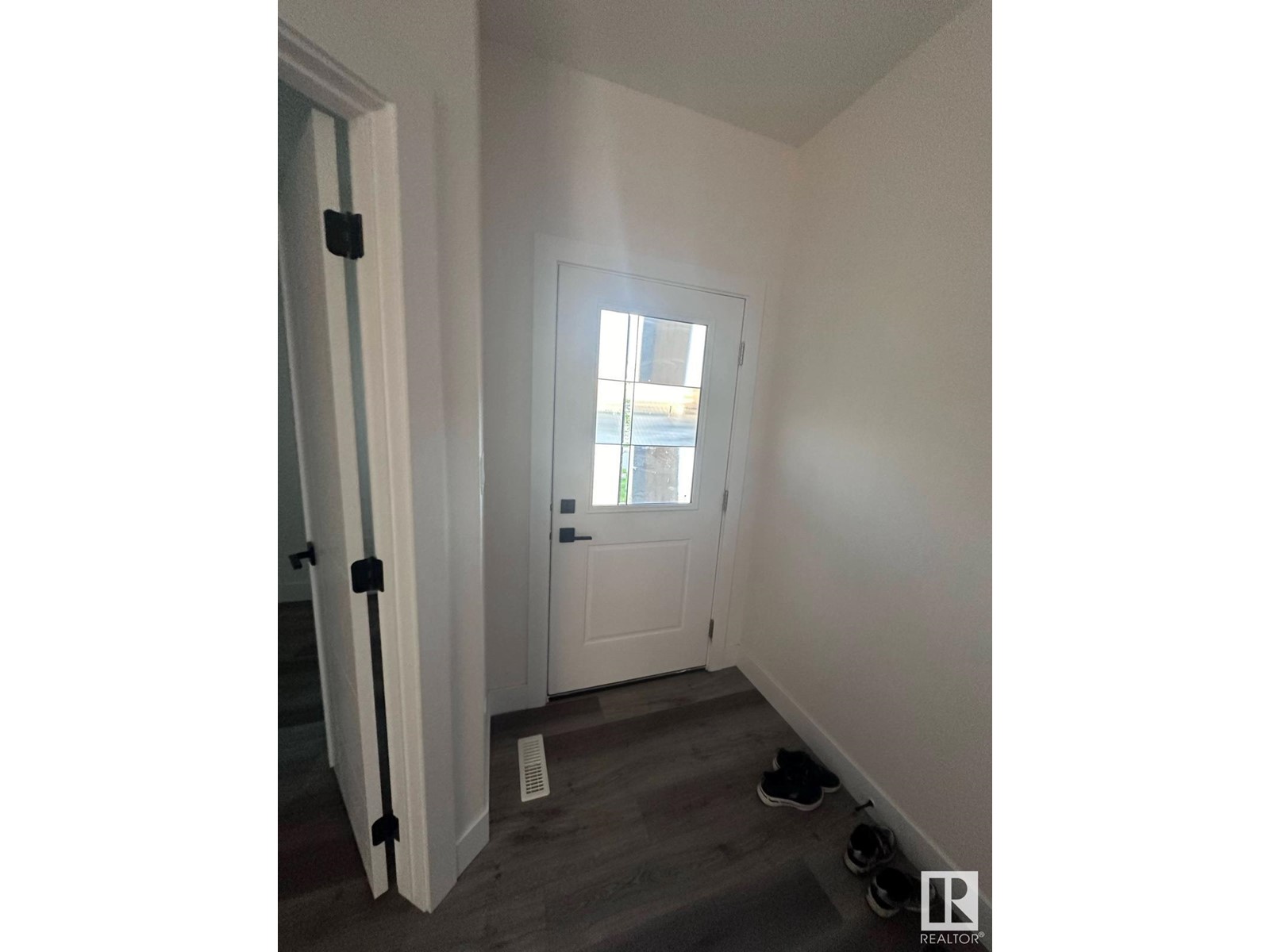

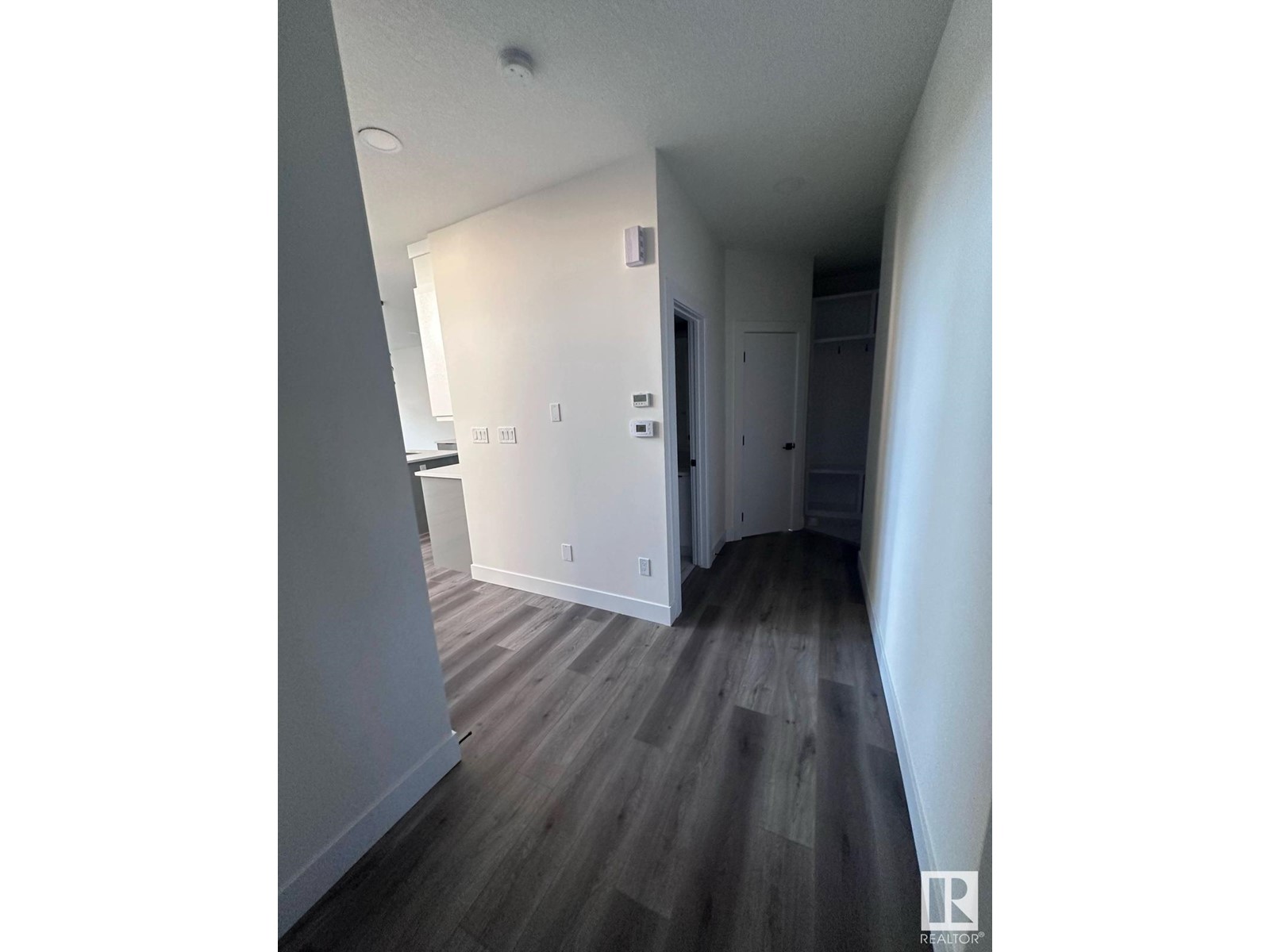
$660,000
5210 Kimball CR SW
Edmonton, Alberta, Alberta, T6W4Z2
MLS® Number: E4418146
Property description
This house is located in the beautiful community of Keswick and walking distance to K-9 school ,parks & trails, Antony Henday, Shopping Centre This beautiful two story home built in year 2022, facing east, situated on a regular lot. This residence being a show home before have lot of upgrades, featuring 9-foot ceilings on all three (3) levels and open to below family area, Kitchen comes with custom cabinets, upgraded quartz counter tops, upgraded appliances, Main floor den/bedroom with window, upgraded glass railing to stair with step lights, first floor have three (3) bedrooms includes Master En-Suite, guest wash room, and bonus room to have movie and party time with family and friends and comes with front attached garage. The house comes with separate entrance with unfinished basement potential to build custom legal basement and rent it out that can offset mortgage.
Building information
Type
*****
Amenities
*****
Appliances
*****
Basement Development
*****
Basement Type
*****
Constructed Date
*****
Construction Style Attachment
*****
Half Bath Total
*****
Heating Type
*****
Size Interior
*****
Stories Total
*****
Land information
Amenities
*****
Rooms
Upper Level
Bonus Room
*****
Bedroom 3
*****
Bedroom 2
*****
Primary Bedroom
*****
Main level
Bedroom 4
*****
Family room
*****
Kitchen
*****
Dining room
*****
Living room
*****
Upper Level
Bonus Room
*****
Bedroom 3
*****
Bedroom 2
*****
Primary Bedroom
*****
Main level
Bedroom 4
*****
Family room
*****
Kitchen
*****
Dining room
*****
Living room
*****
Upper Level
Bonus Room
*****
Bedroom 3
*****
Bedroom 2
*****
Primary Bedroom
*****
Main level
Bedroom 4
*****
Family room
*****
Kitchen
*****
Dining room
*****
Living room
*****
Upper Level
Bonus Room
*****
Bedroom 3
*****
Bedroom 2
*****
Primary Bedroom
*****
Main level
Bedroom 4
*****
Family room
*****
Kitchen
*****
Dining room
*****
Living room
*****
Upper Level
Bonus Room
*****
Bedroom 3
*****
Bedroom 2
*****
Primary Bedroom
*****
Main level
Bedroom 4
*****
Family room
*****
Kitchen
*****
Dining room
*****
Living room
*****
Upper Level
Bonus Room
*****
Bedroom 3
*****
Bedroom 2
*****
Primary Bedroom
*****
Main level
Bedroom 4
*****
Courtesy of Exp Realty
Book a Showing for this property
Please note that filling out this form you'll be registered and your phone number without the +1 part will be used as a password.
