Free account required
Unlock the full potential of your property search with a free account! Here's what you'll gain immediate access to:
- Exclusive Access to Every Listing
- Personalized Search Experience
- Favorite Properties at Your Fingertips
- Stay Ahead with Email Alerts
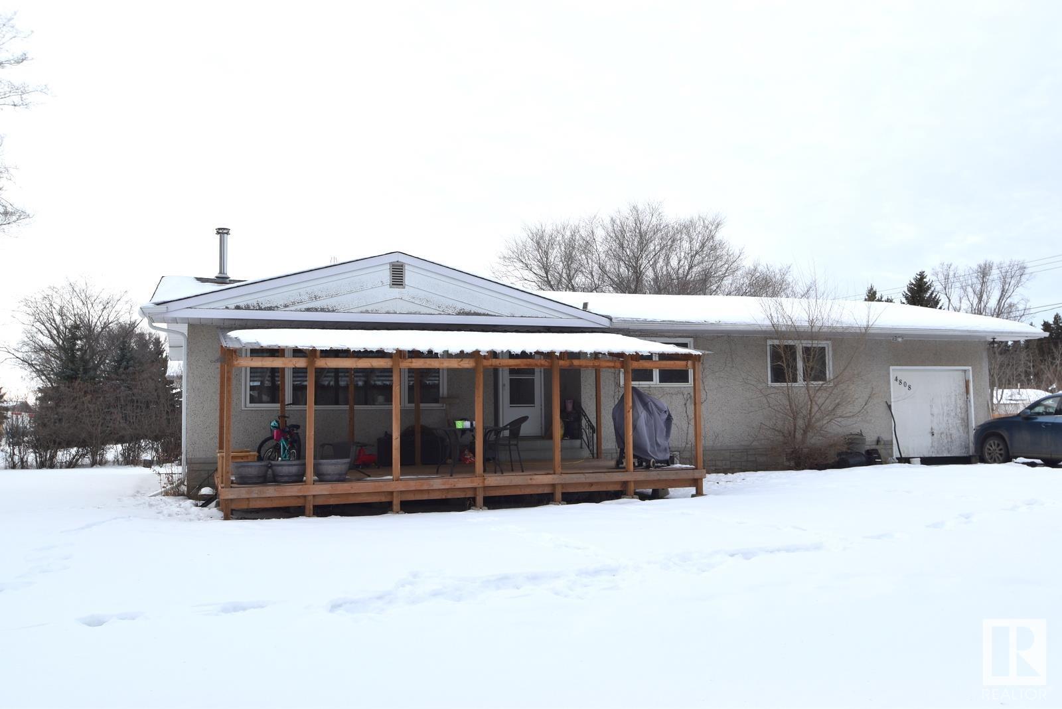
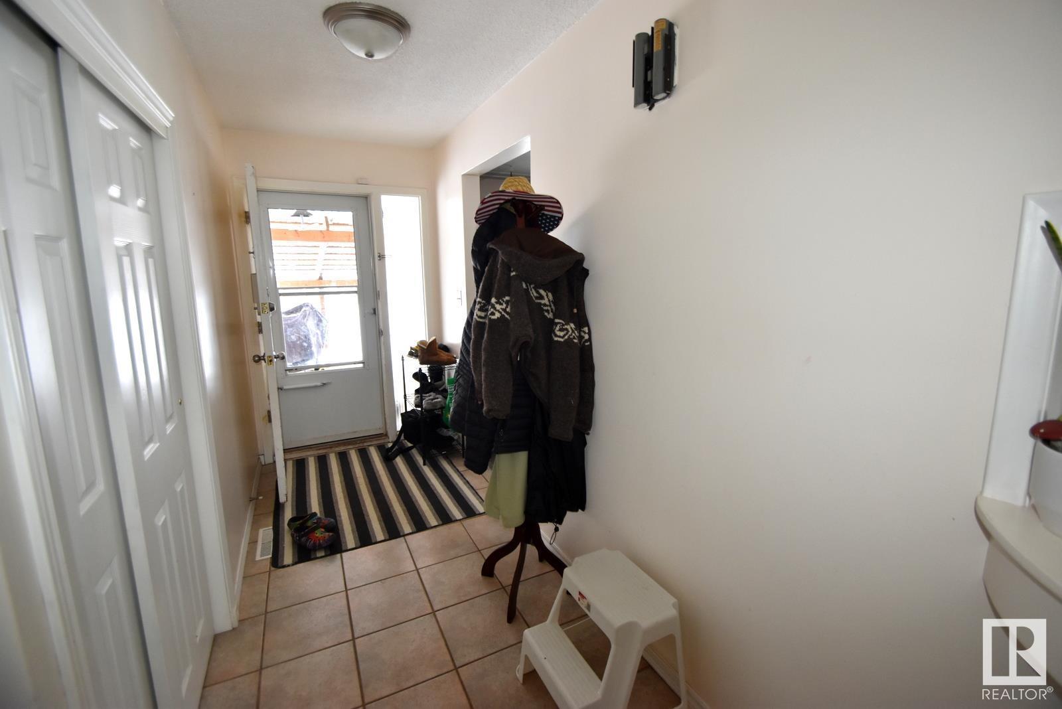
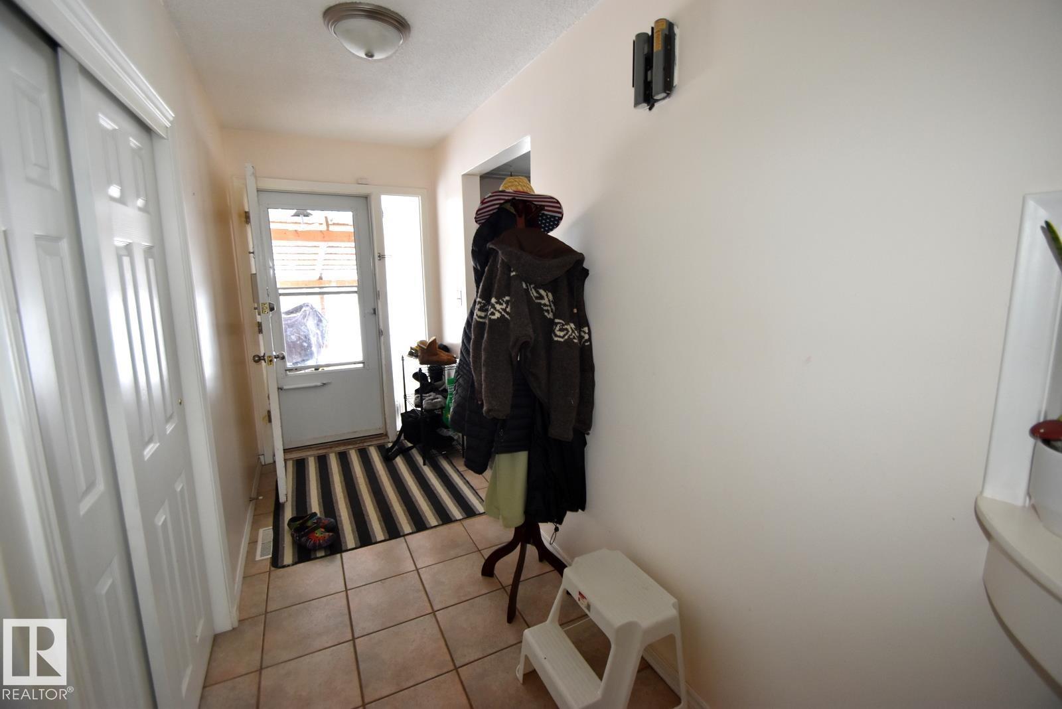
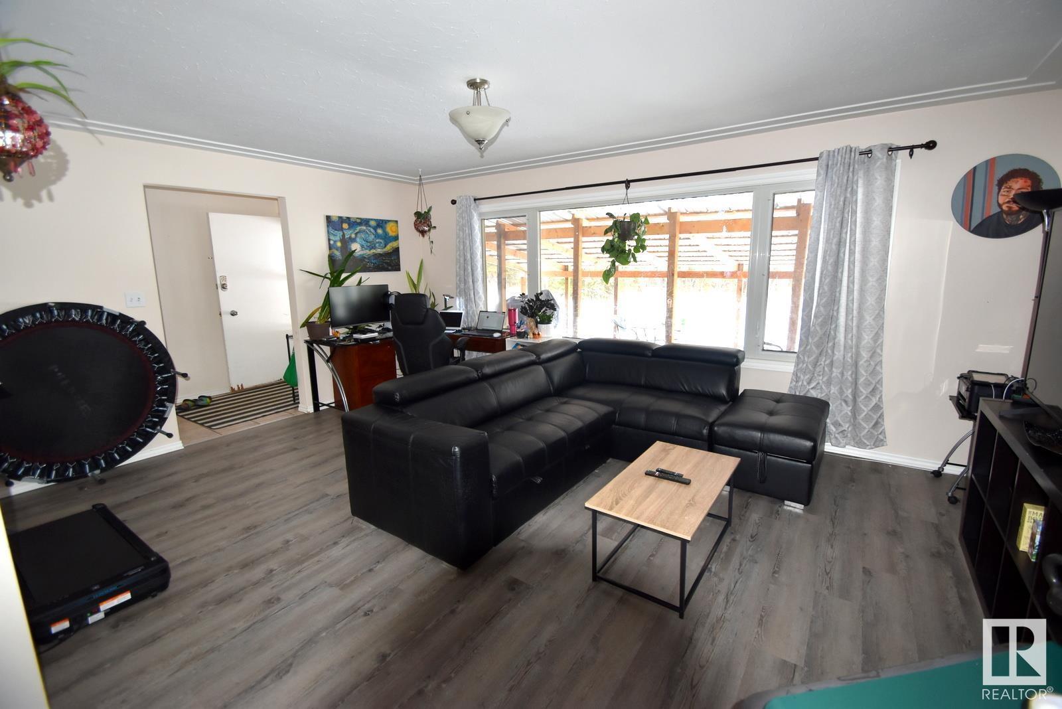
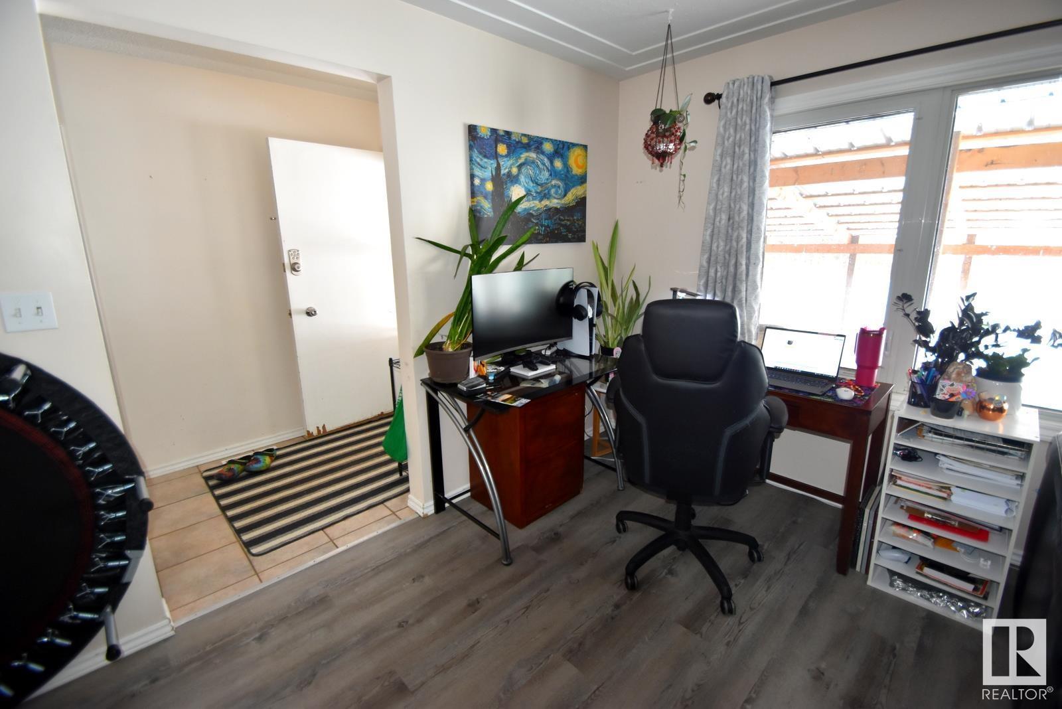
$159,900
4808 51 AV
Vilna, Alberta, Alberta, T0A3L0
MLS® Number: E4421845
Property description
FOR SALE IN VILNA - 1482 sq foot home w/ finished bsmt, attached single garage, and sits on a large double corner lot. Has a new covered front deck. and a new furnace. Step inside to a cozy living room with wood burning stove, dining room, and kitchen w/ eating nook. 3 spacious bdrms and a 4pc bathrm down the hall. Downstairs has a separate entrance with another 2 large bdrms, 3pc bathrm, a large family room, laundry area, and 2 storage rooms. Perfect family home, or tons of room for company to visit. Plenty of yard spac for children or pets, or to store your RV perhaps. Vilna is a Village just east of Smoky Lake down hwy 28, it is home of the 'World's Largest Mushroom' monument, and sits on the 'Iron Horse Trail'. Bonnie Lake 5 minutes away for boating, and golfing! In town has amenities and a k-12 school. only 1.5hr from Edmonton, 1hr to Bonnyville. don't miss out!
Building information
Type
*****
Amenities
*****
Appliances
*****
Architectural Style
*****
Basement Development
*****
Basement Type
*****
Constructed Date
*****
Construction Style Attachment
*****
Fireplace Fuel
*****
Fireplace Present
*****
Fireplace Type
*****
Heating Type
*****
Size Interior
*****
Stories Total
*****
Land information
Amenities
*****
Rooms
Main level
Bedroom 3
*****
Bedroom 2
*****
Primary Bedroom
*****
Kitchen
*****
Dining room
*****
Living room
*****
Basement
Utility room
*****
Laundry room
*****
Storage
*****
Bedroom 5
*****
Family room
*****
Above
Bedroom 4
*****
Main level
Bedroom 3
*****
Bedroom 2
*****
Primary Bedroom
*****
Kitchen
*****
Dining room
*****
Living room
*****
Basement
Utility room
*****
Laundry room
*****
Storage
*****
Bedroom 5
*****
Family room
*****
Above
Bedroom 4
*****
Main level
Bedroom 3
*****
Bedroom 2
*****
Primary Bedroom
*****
Kitchen
*****
Dining room
*****
Living room
*****
Basement
Utility room
*****
Laundry room
*****
Storage
*****
Bedroom 5
*****
Family room
*****
Above
Bedroom 4
*****
Main level
Bedroom 3
*****
Bedroom 2
*****
Primary Bedroom
*****
Kitchen
*****
Dining room
*****
Living room
*****
Basement
Utility room
*****
Laundry room
*****
Storage
*****
Bedroom 5
*****
Family room
*****
Above
Bedroom 4
*****
Main level
Bedroom 3
*****
Bedroom 2
*****
Courtesy of Local Real Estate
Book a Showing for this property
Please note that filling out this form you'll be registered and your phone number without the +1 part will be used as a password.

