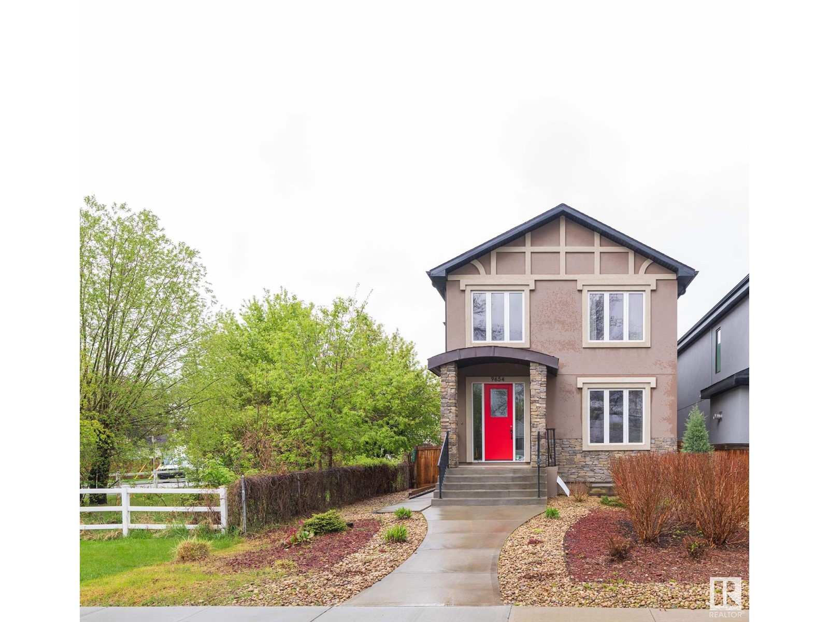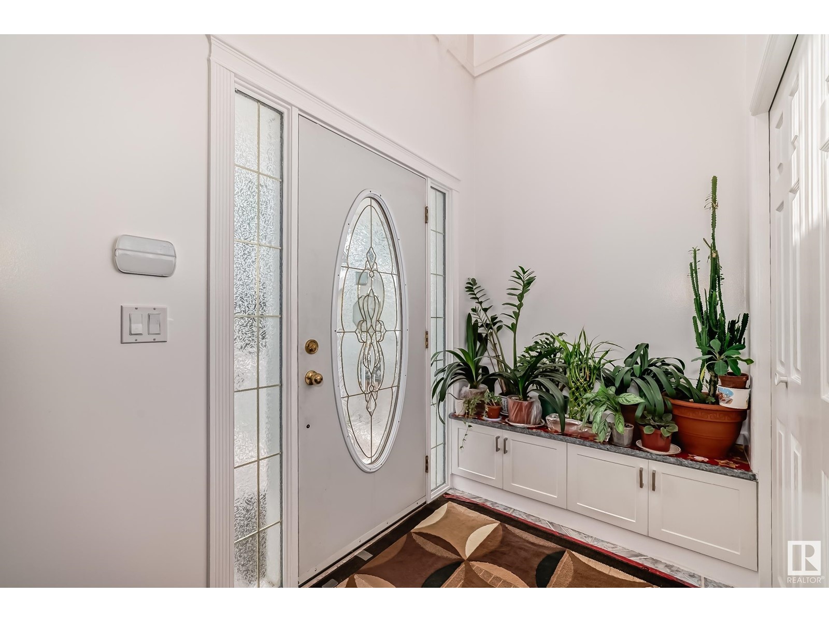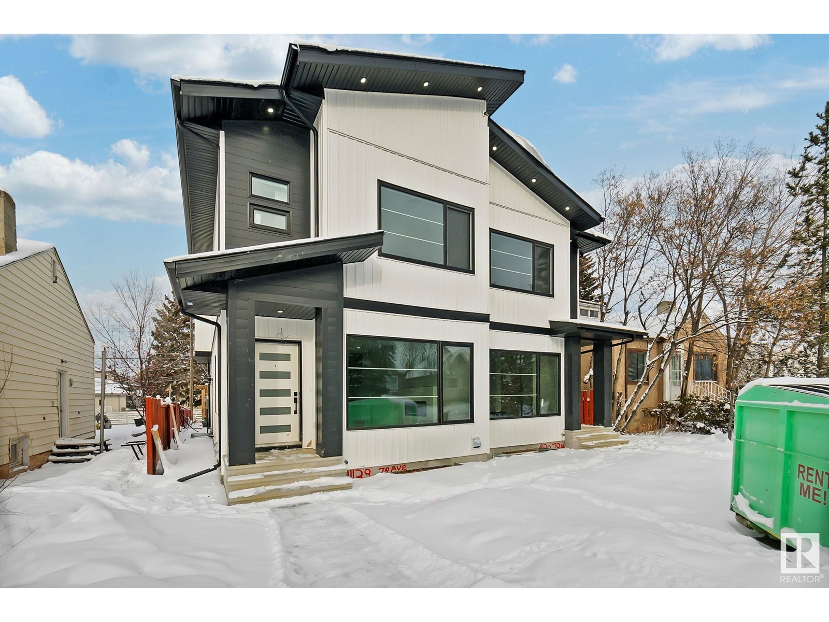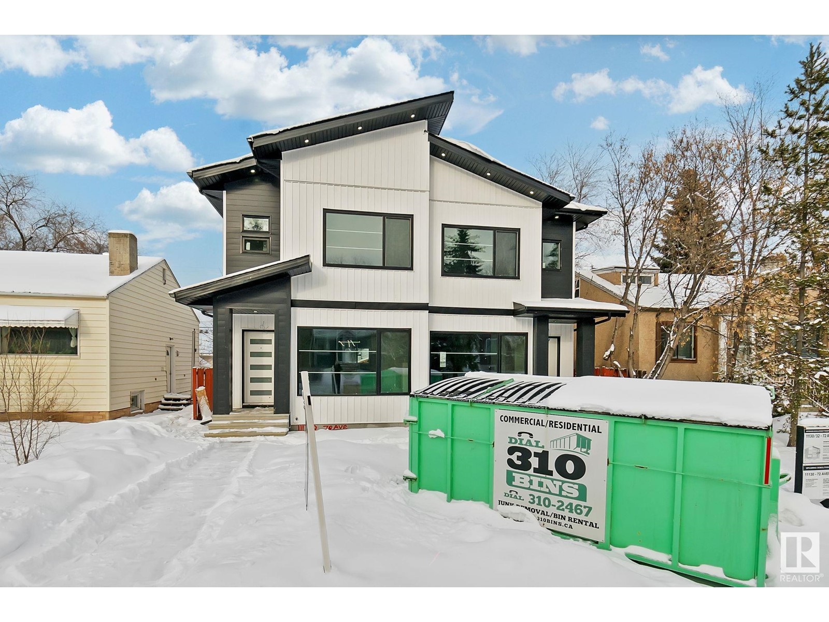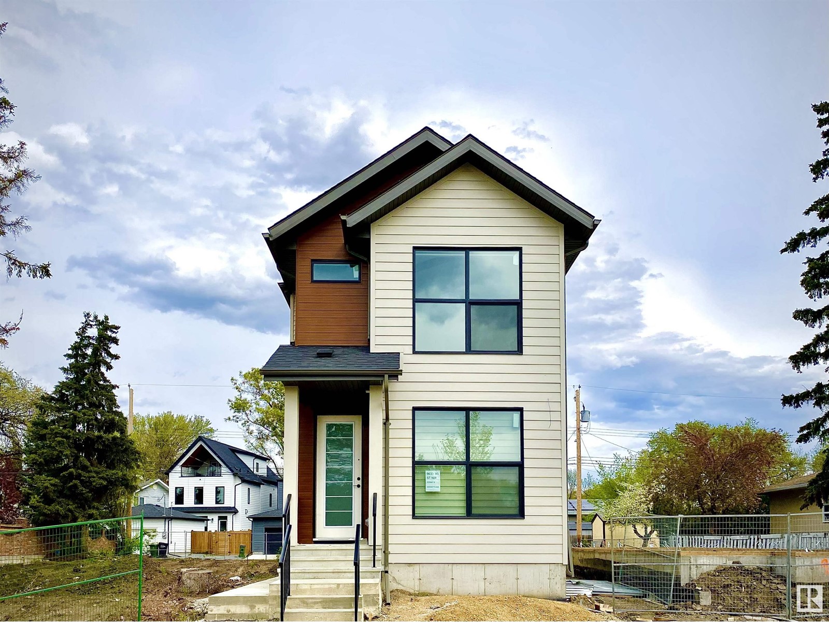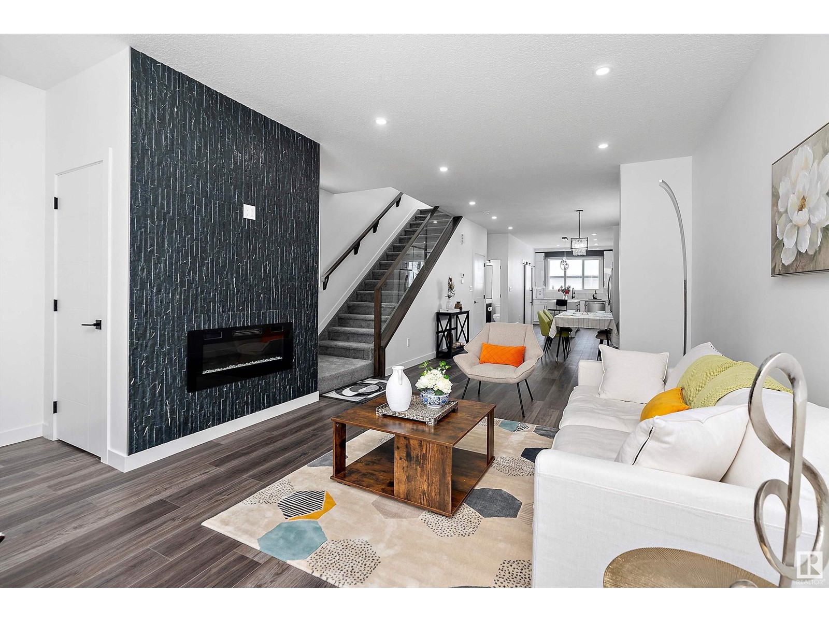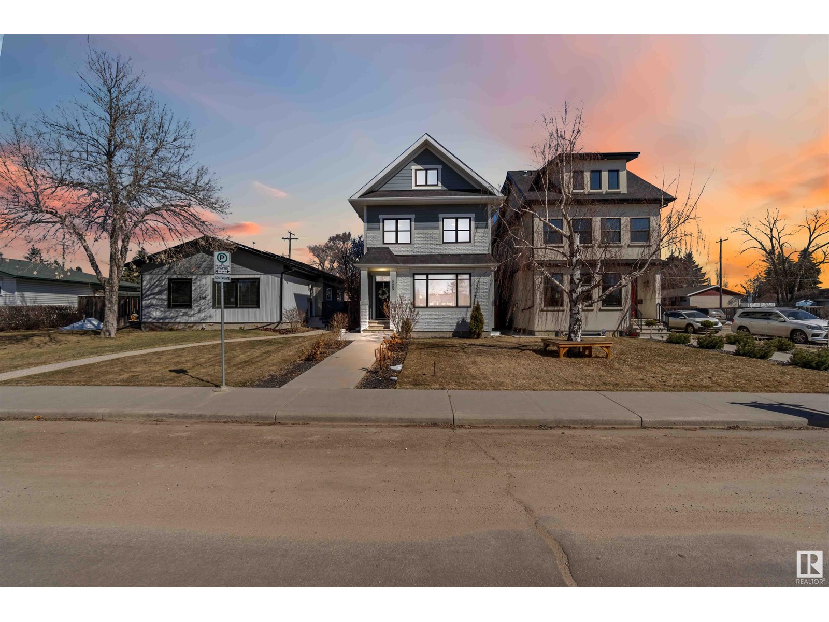Free account required
Unlock the full potential of your property search with a free account! Here's what you'll gain immediate access to:
- Exclusive Access to Every Listing
- Personalized Search Experience
- Favorite Properties at Your Fingertips
- Stay Ahead with Email Alerts
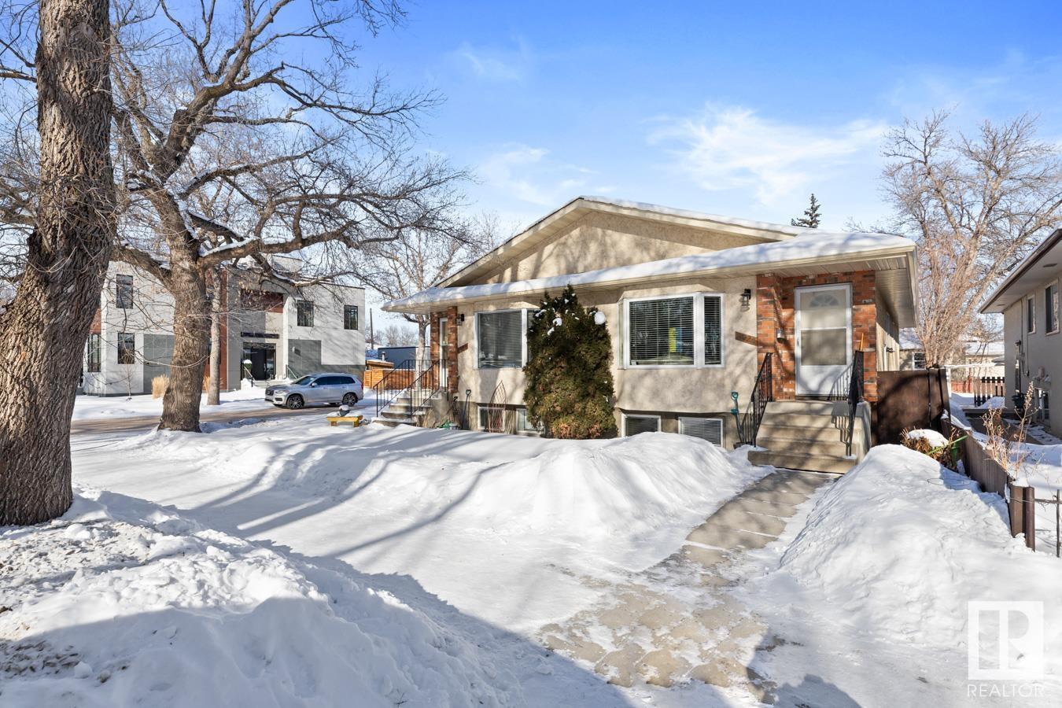
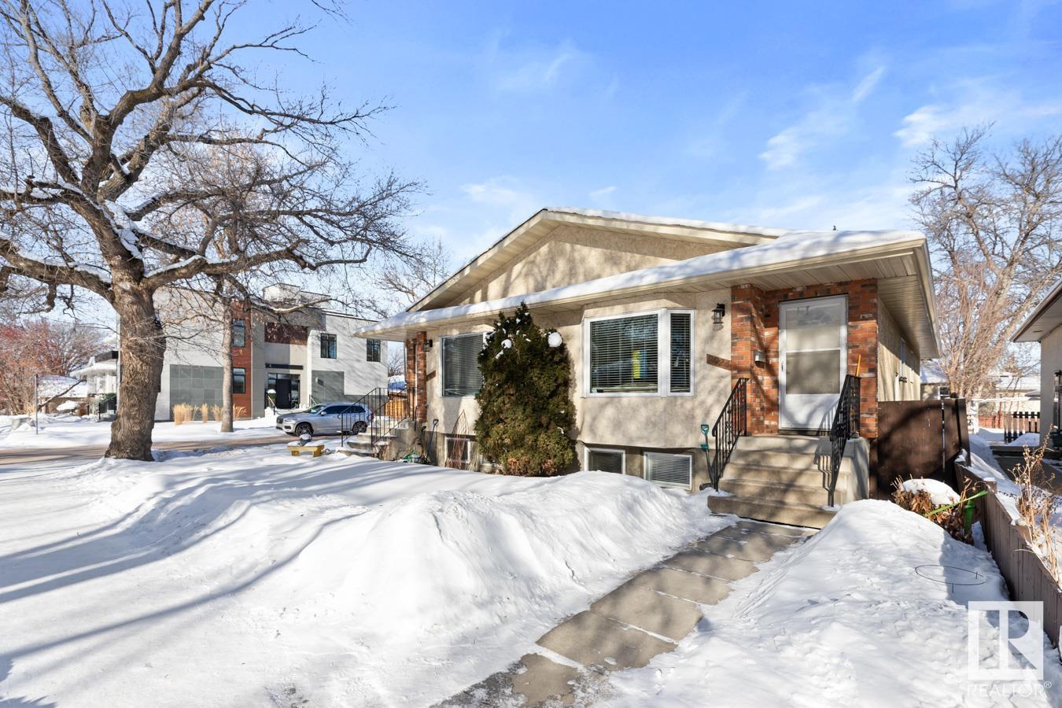
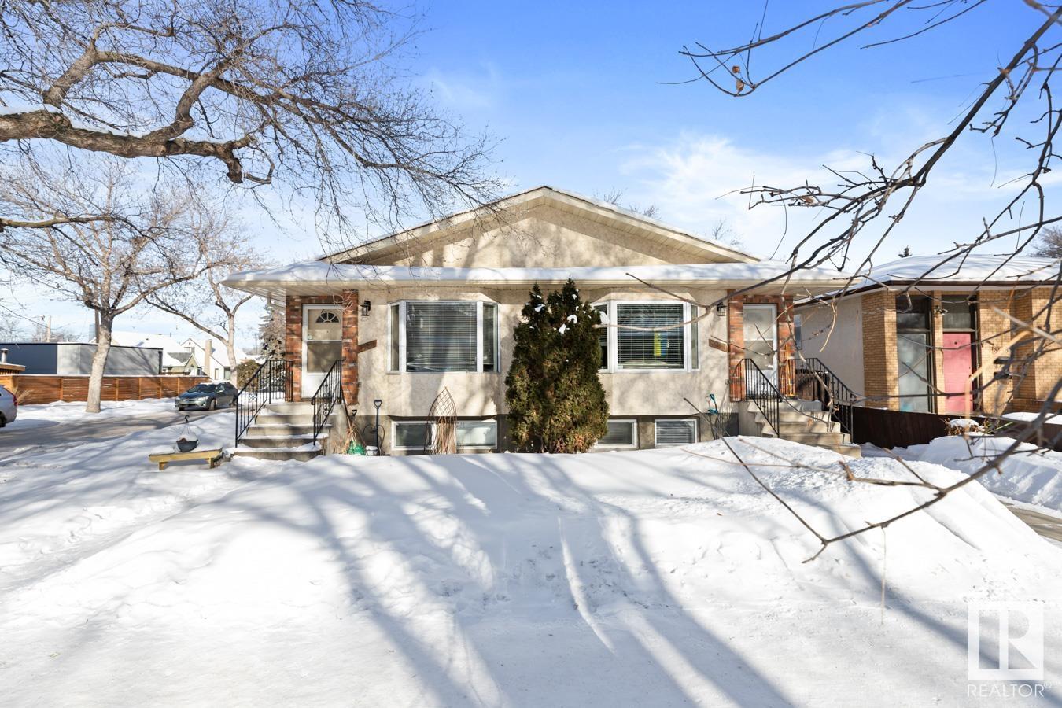
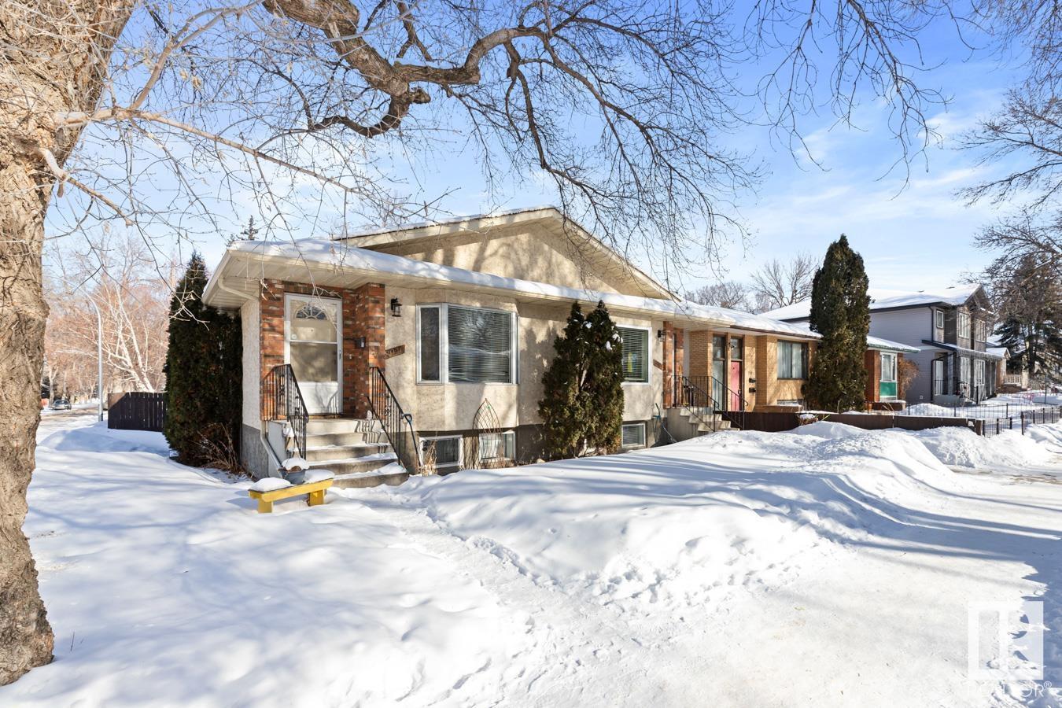
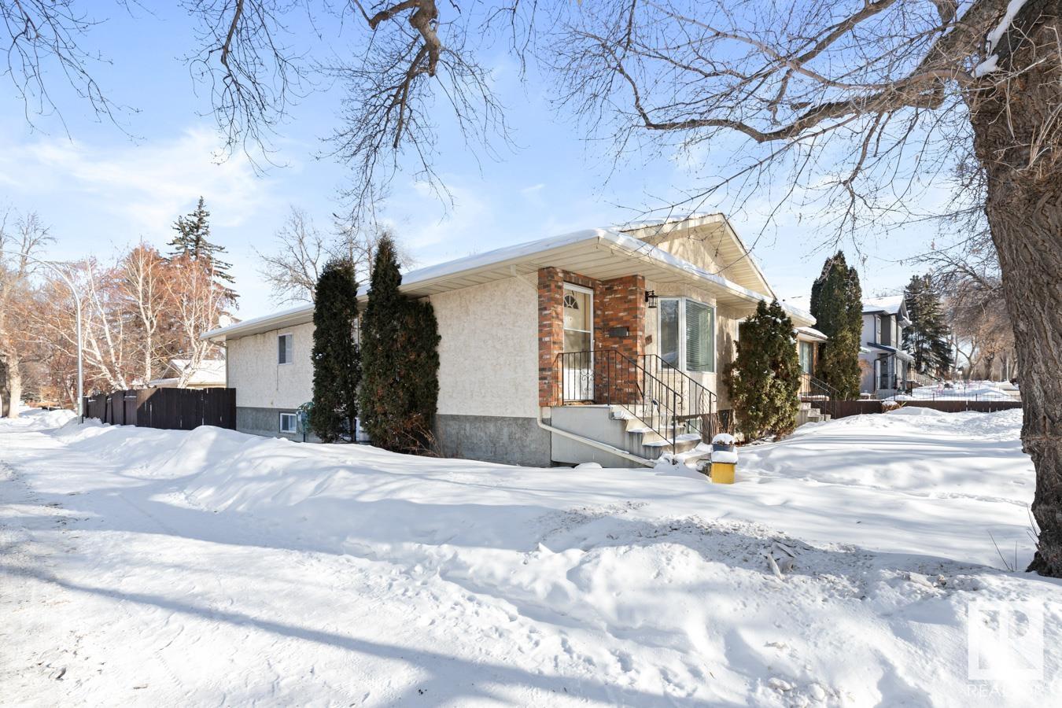
$879,900
8924/8926 88 AV NW
Edmonton, Alberta, Alberta, T6C1L8
MLS® Number: E4422450
Property description
Prime Investment Opportunity in Bonnie Doon! This side-by-side duplex is well-maintained and has recent upgrades. Each unit features an open and bright design with hardwood floors and a bright finished lower level, complete with a living room, kitchen, two bedrooms, and a full bath. The main floor boasts a bright and spacious living area and upgraded kitchen with ample cabinetry and counter space. The main floor features a spacious master bedroom with ensuite and generously sized second bedroom. Both units have a side entrance leading to the basement with a SECOND KITCHEN, offering great potential for multi-generational living. Situated on a 50 x 148 corner lot, the property also includes a double detached garage. Just steps from Mill Creek Ravine, schools, parks and quick access to downtown and public transit, this is an ideal opportunity for investors or homeowners looking to maximize value in a prime location!
Building information
Type
*****
Appliances
*****
Architectural Style
*****
Basement Development
*****
Basement Type
*****
Constructed Date
*****
Construction Style Attachment
*****
Half Bath Total
*****
Heating Type
*****
Size Interior
*****
Stories Total
*****
Land information
Size Irregular
*****
Size Total
*****
Rooms
Main level
Bedroom 2
*****
Primary Bedroom
*****
Kitchen
*****
Dining room
*****
Living room
*****
Basement
Second Kitchen
*****
Bedroom 4
*****
Bedroom 3
*****
Main level
Bedroom 2
*****
Primary Bedroom
*****
Kitchen
*****
Dining room
*****
Living room
*****
Basement
Second Kitchen
*****
Bedroom 4
*****
Bedroom 3
*****
Main level
Bedroom 2
*****
Primary Bedroom
*****
Kitchen
*****
Dining room
*****
Living room
*****
Basement
Second Kitchen
*****
Bedroom 4
*****
Bedroom 3
*****
Main level
Bedroom 2
*****
Primary Bedroom
*****
Kitchen
*****
Dining room
*****
Living room
*****
Basement
Second Kitchen
*****
Bedroom 4
*****
Bedroom 3
*****
Courtesy of RE/MAX Excellence
Book a Showing for this property
Please note that filling out this form you'll be registered and your phone number without the +1 part will be used as a password.
