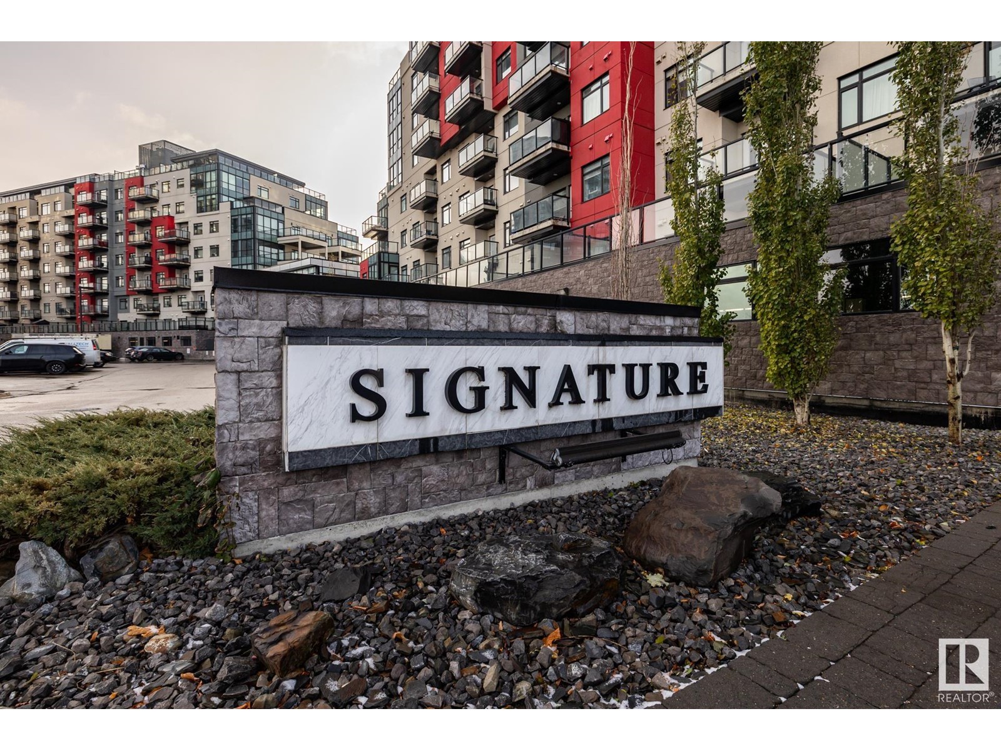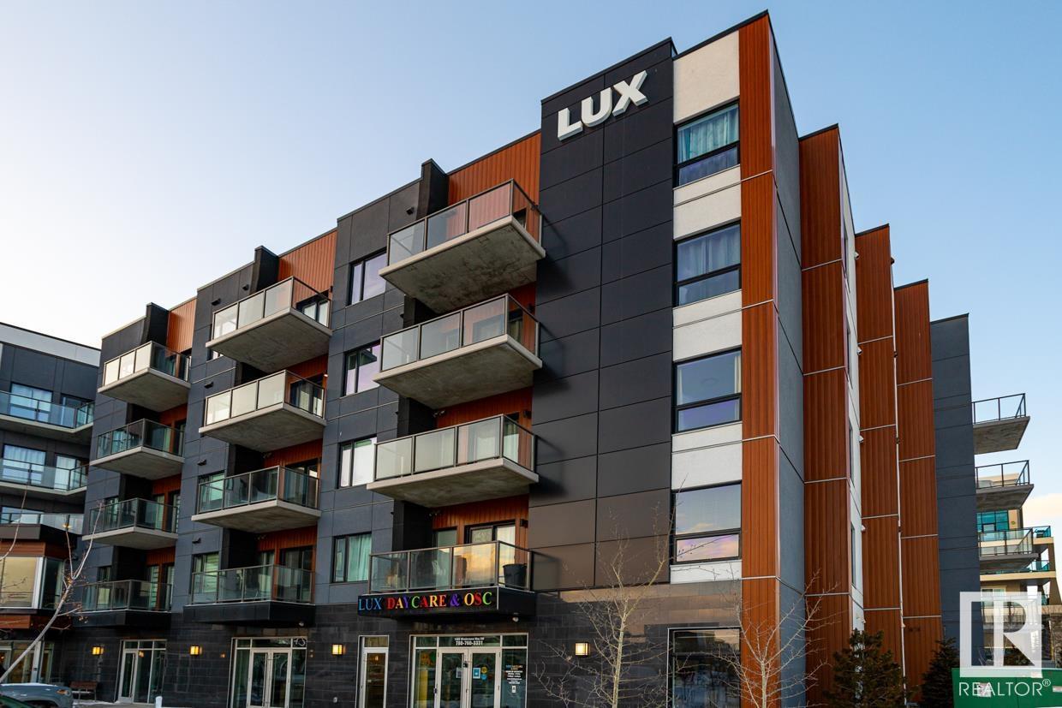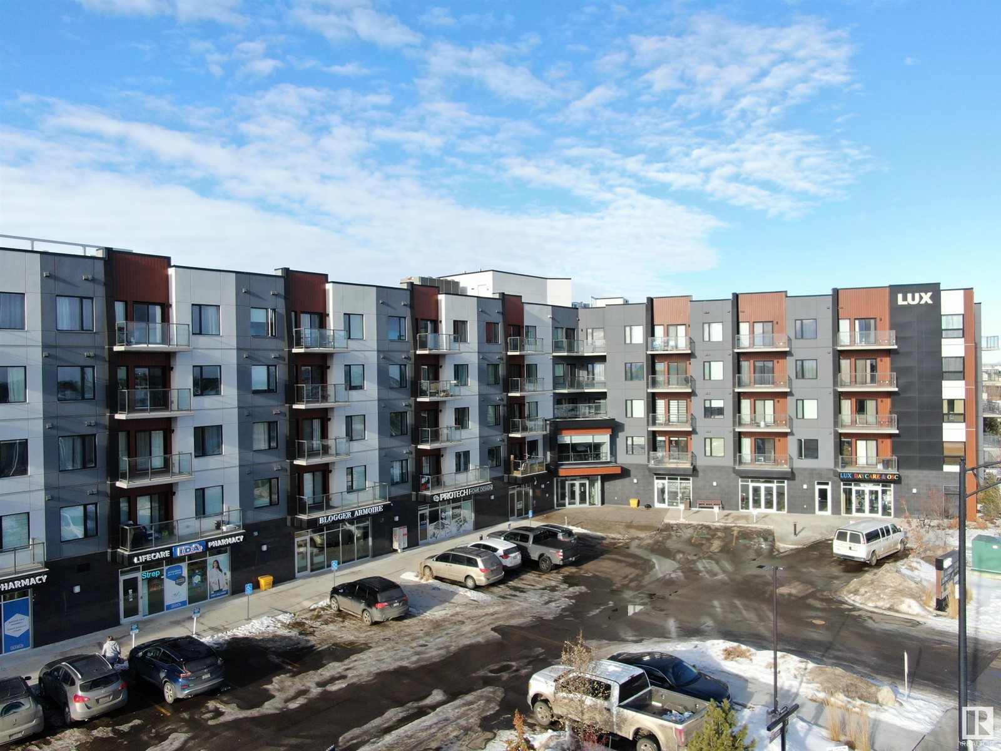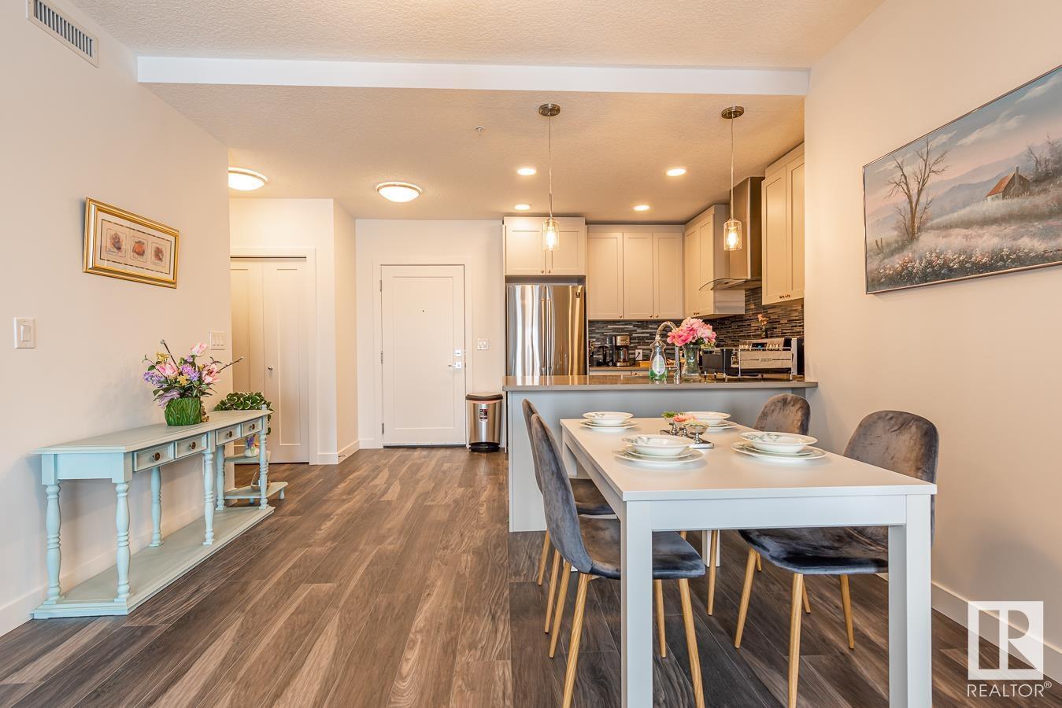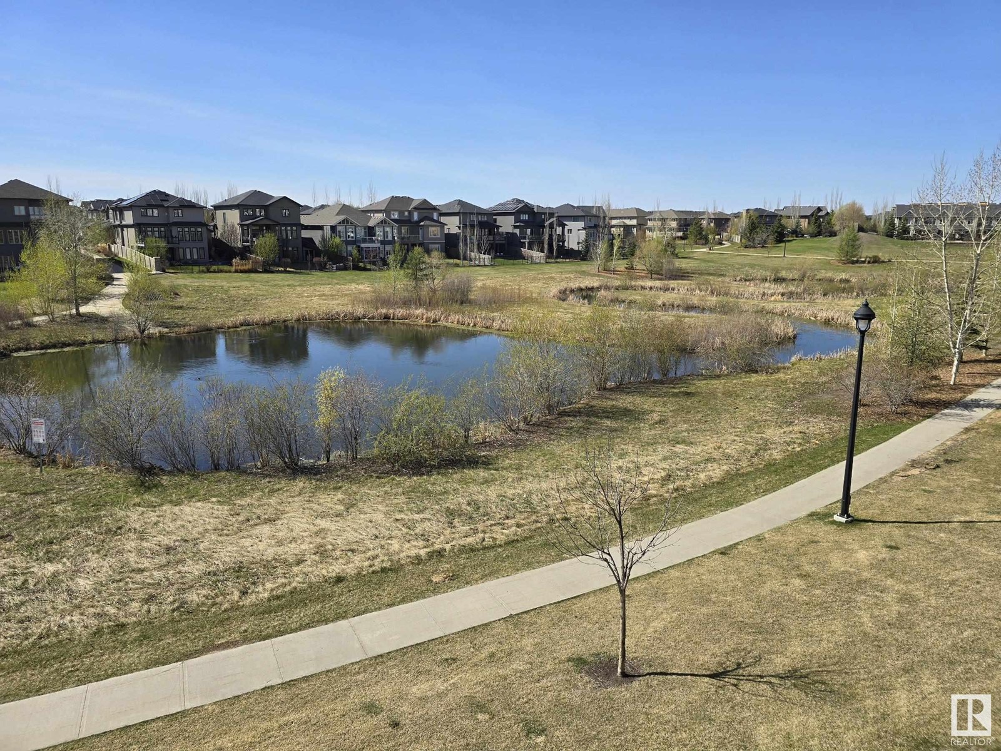Free account required
Unlock the full potential of your property search with a free account! Here's what you'll gain immediate access to:
- Exclusive Access to Every Listing
- Personalized Search Experience
- Favorite Properties at Your Fingertips
- Stay Ahead with Email Alerts
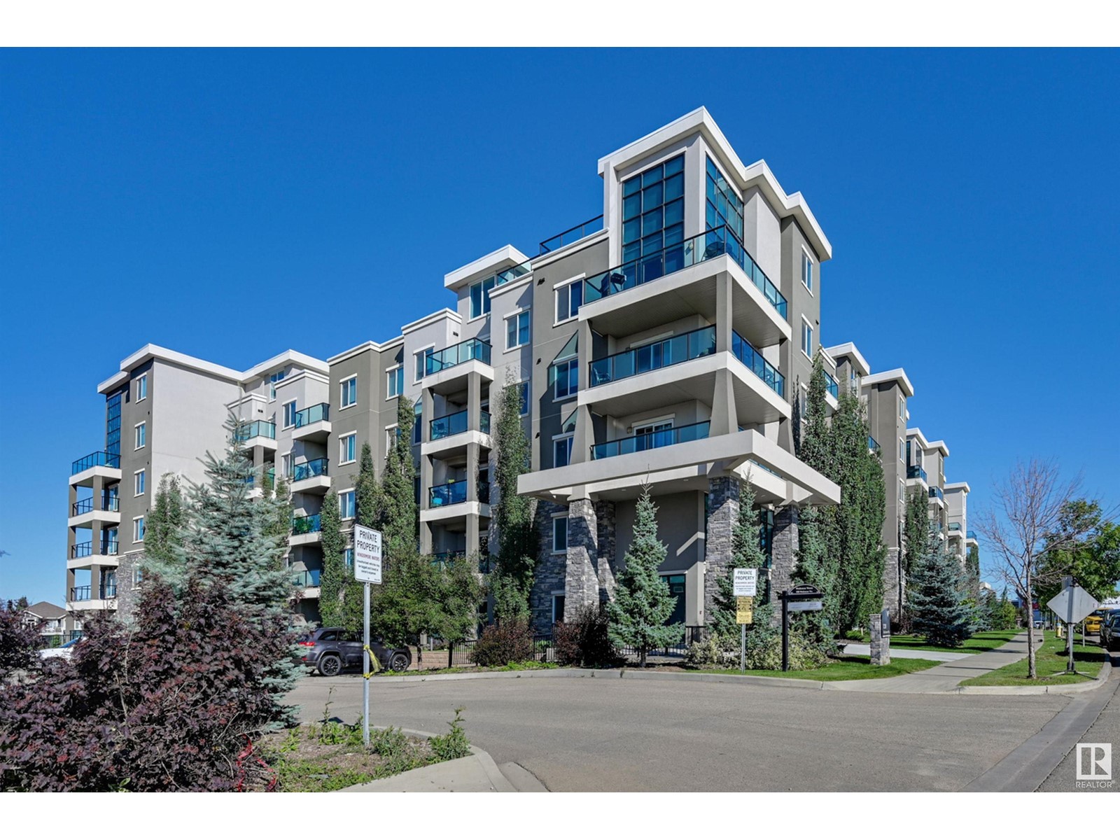

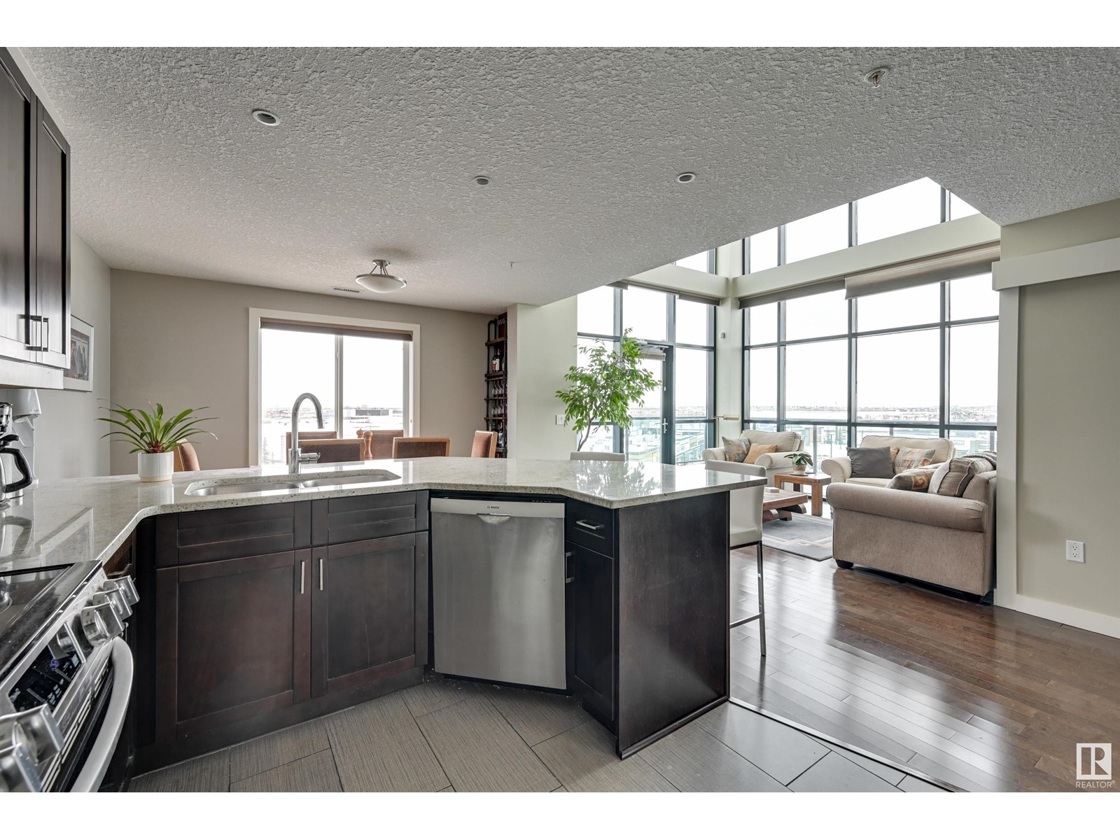
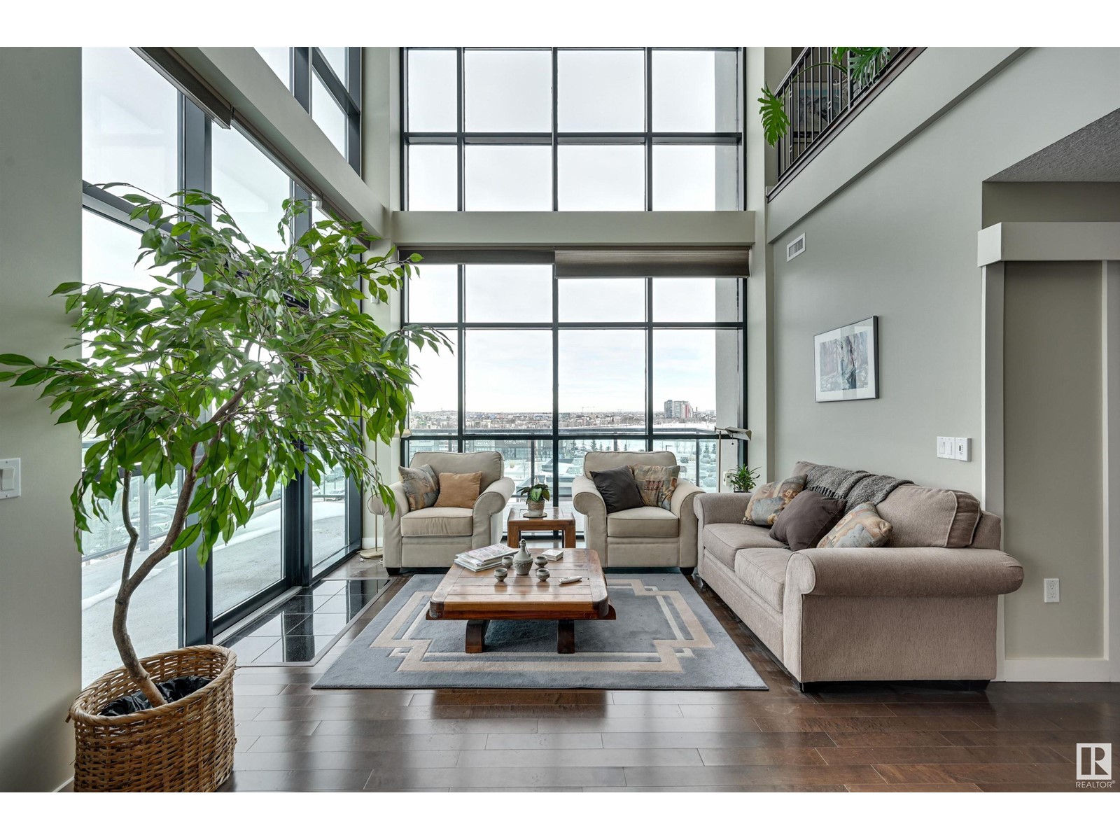
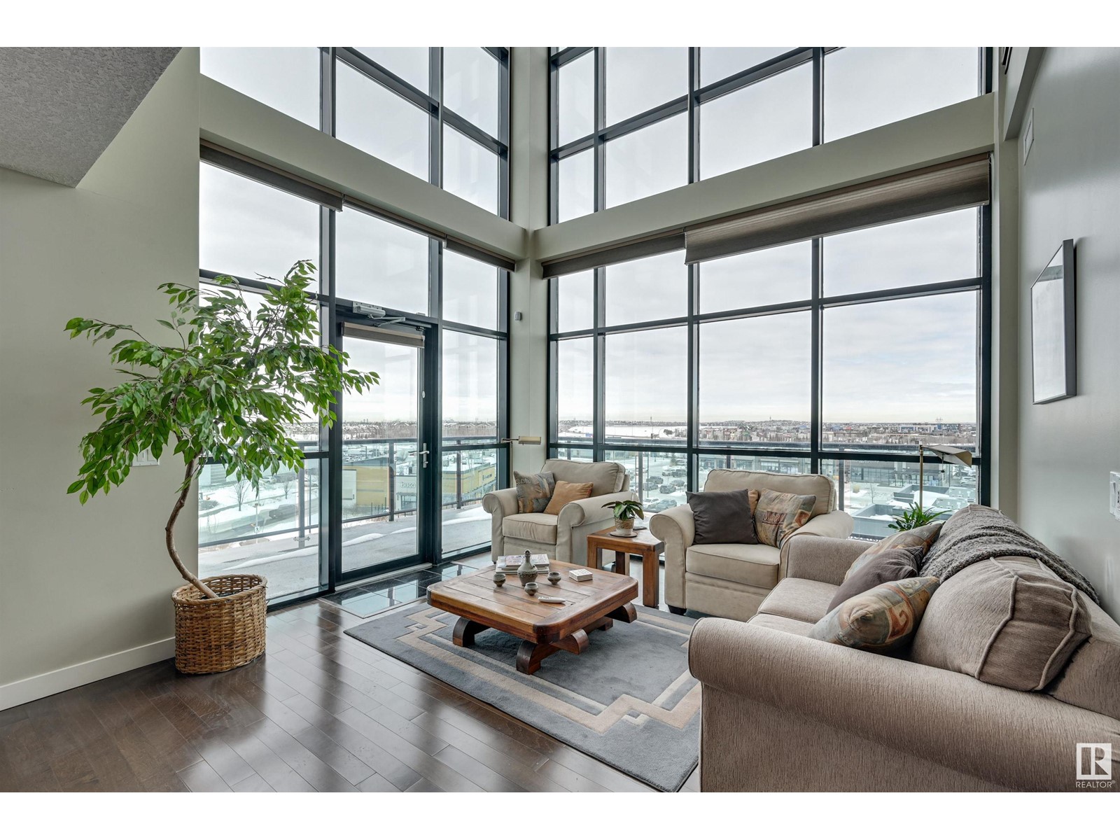
$449,800
#502 1230 WINDERMERE WY SW
Edmonton, Alberta, Alberta, T6W2J3
MLS® Number: E4422581
Property description
Located in the heart of Windermere: 2 storey Corner Penthouse offers panoramic city views & breathtaking sunrises from a 400 sq. ft. private rooftop terrace. Soaring 18-ft vaulted ceilings & dramatic floor-to-ceiling windows in the living room extending to the upper loft. The open-concept design features a kitchen with granite countertops, new backsplash, high-end S/S appliances (incl a new stove), an eating bar, under-cabinet LED lighting, & walk-thru pantry. The dining area opens onto a wrap-around balcony, ideal for morning coffee or evening entertaining. The main-floor primary suite includes a walk-thru California Closet & a 4-piece ensuite. A versatile den with custom solid wood sliding doors provides the perfect space for a home office or guest room. Upstairs, enjoy a cozy family room with fireplace, an open office area, & second primary suite with ensuite & direct access to rooftop terrace. A/C, in-floor heating, automatic blinds, 2 parking stalls. Steps to shops, restaurants, & essential services.
Building information
Type
*****
Amenities
*****
Appliances
*****
Basement Type
*****
Ceiling Type
*****
Constructed Date
*****
Cooling Type
*****
Fireplace Fuel
*****
Fireplace Present
*****
Fireplace Type
*****
Half Bath Total
*****
Heating Type
*****
Size Interior
*****
Land information
Amenities
*****
Size Irregular
*****
Size Total
*****
Rooms
Upper Level
Bedroom 2
*****
Family room
*****
Main level
Primary Bedroom
*****
Den
*****
Kitchen
*****
Dining room
*****
Living room
*****
Upper Level
Bedroom 2
*****
Family room
*****
Main level
Primary Bedroom
*****
Den
*****
Kitchen
*****
Dining room
*****
Living room
*****
Upper Level
Bedroom 2
*****
Family room
*****
Main level
Primary Bedroom
*****
Den
*****
Kitchen
*****
Dining room
*****
Living room
*****
Upper Level
Bedroom 2
*****
Family room
*****
Main level
Primary Bedroom
*****
Den
*****
Kitchen
*****
Dining room
*****
Living room
*****
Upper Level
Bedroom 2
*****
Family room
*****
Main level
Primary Bedroom
*****
Den
*****
Kitchen
*****
Dining room
*****
Living room
*****
Upper Level
Bedroom 2
*****
Family room
*****
Main level
Primary Bedroom
*****
Den
*****
Kitchen
*****
Dining room
*****
Living room
*****
Upper Level
Bedroom 2
*****
Family room
*****
Main level
Primary Bedroom
*****
Den
*****
Kitchen
*****
Dining room
*****
Living room
*****
Upper Level
Bedroom 2
*****
Courtesy of RE/MAX Excellence
Book a Showing for this property
Please note that filling out this form you'll be registered and your phone number without the +1 part will be used as a password.
