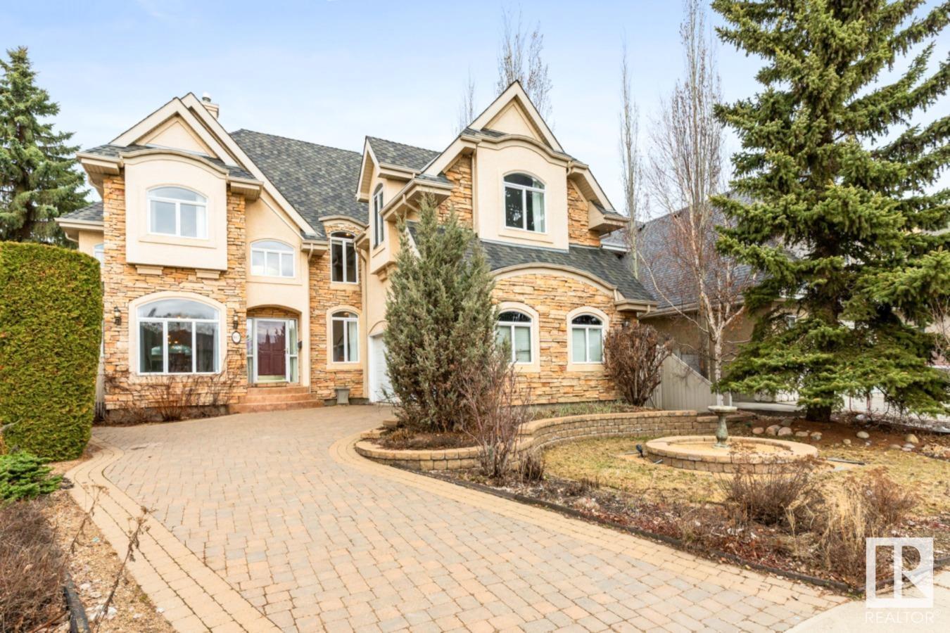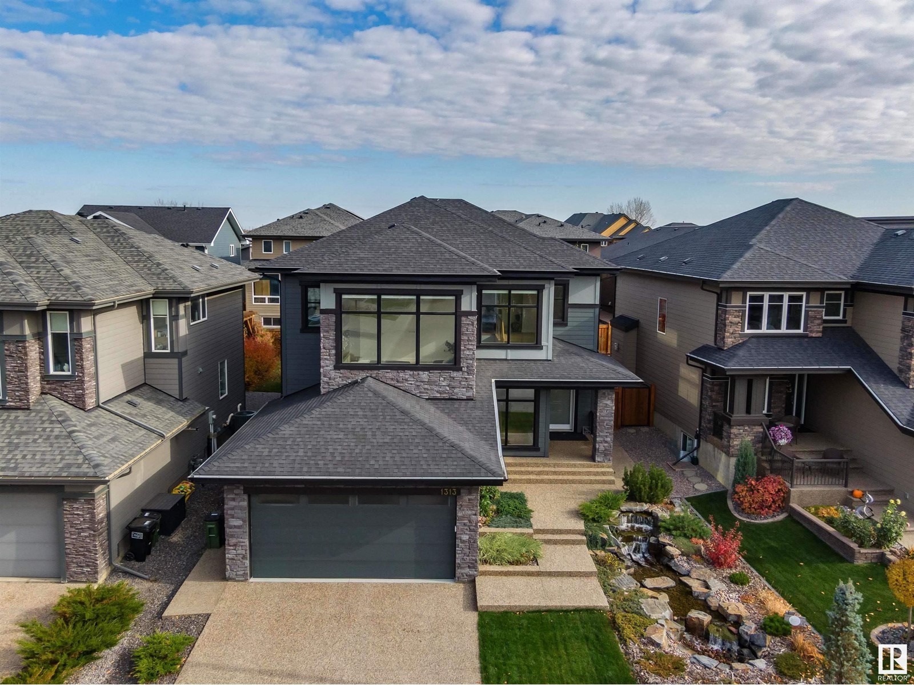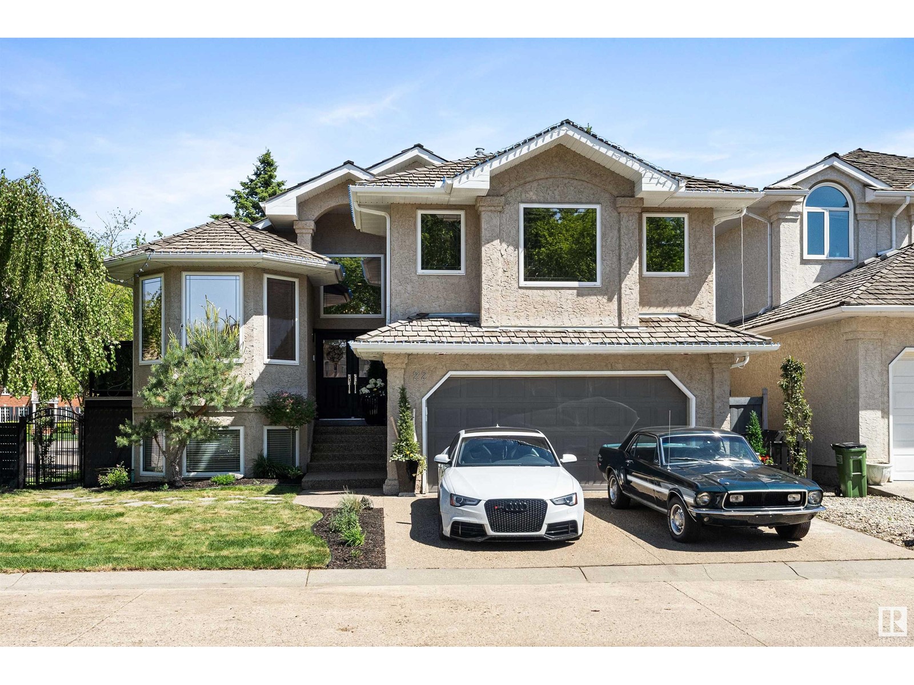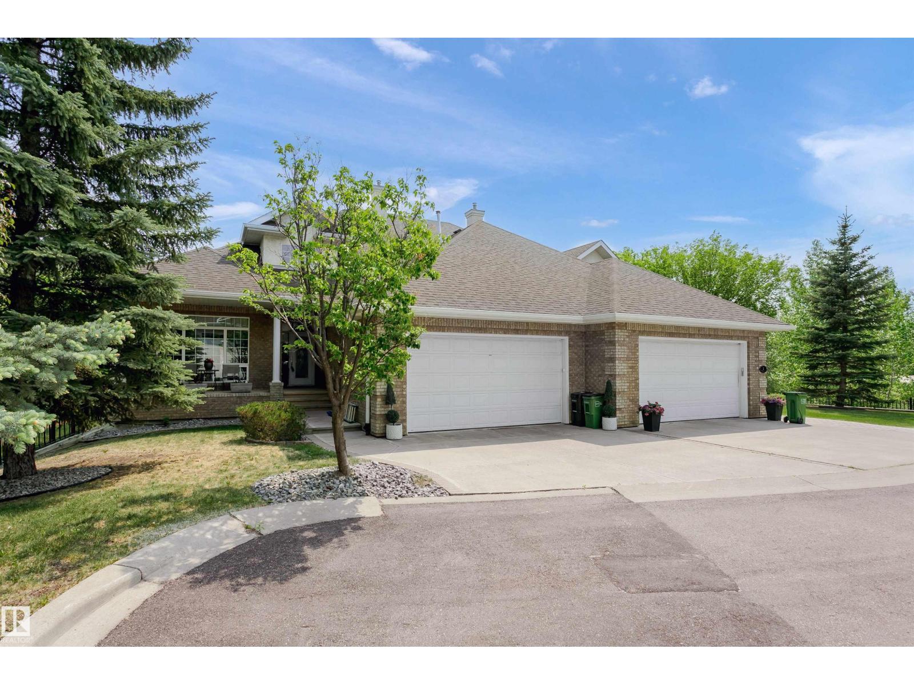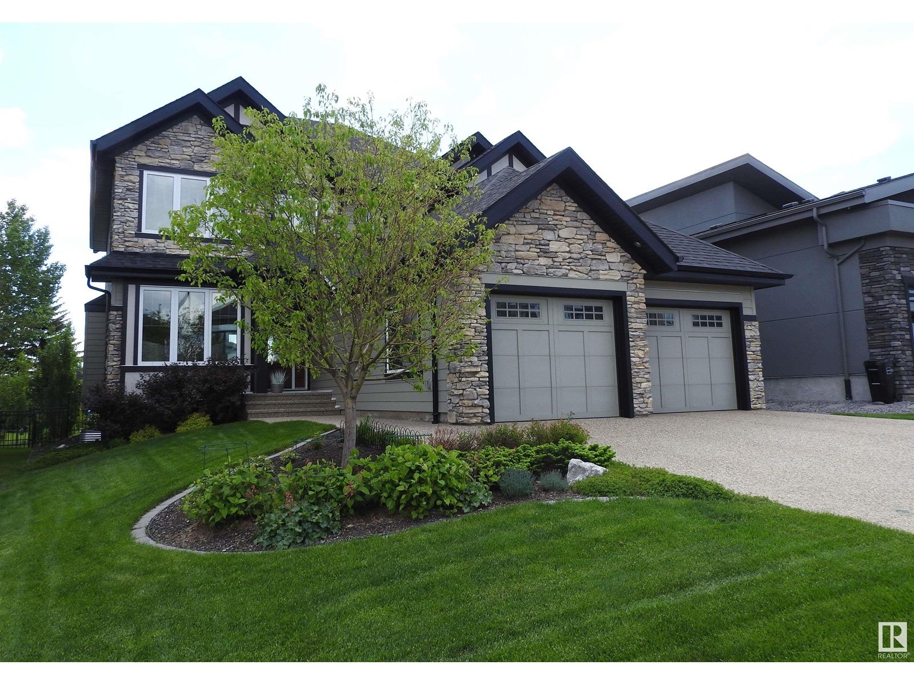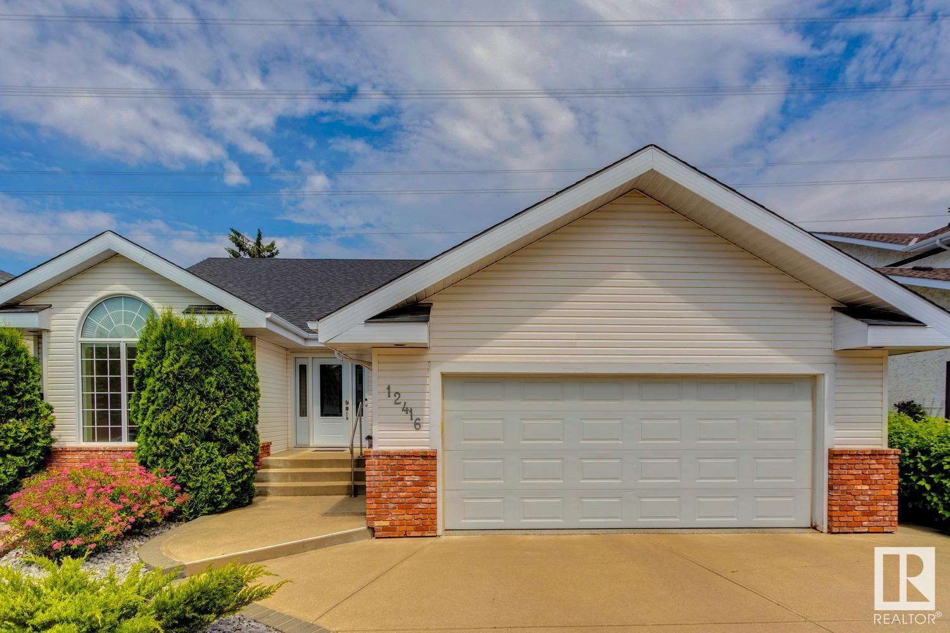Free account required
Unlock the full potential of your property search with a free account! Here's what you'll gain immediate access to:
- Exclusive Access to Every Listing
- Personalized Search Experience
- Favorite Properties at Your Fingertips
- Stay Ahead with Email Alerts
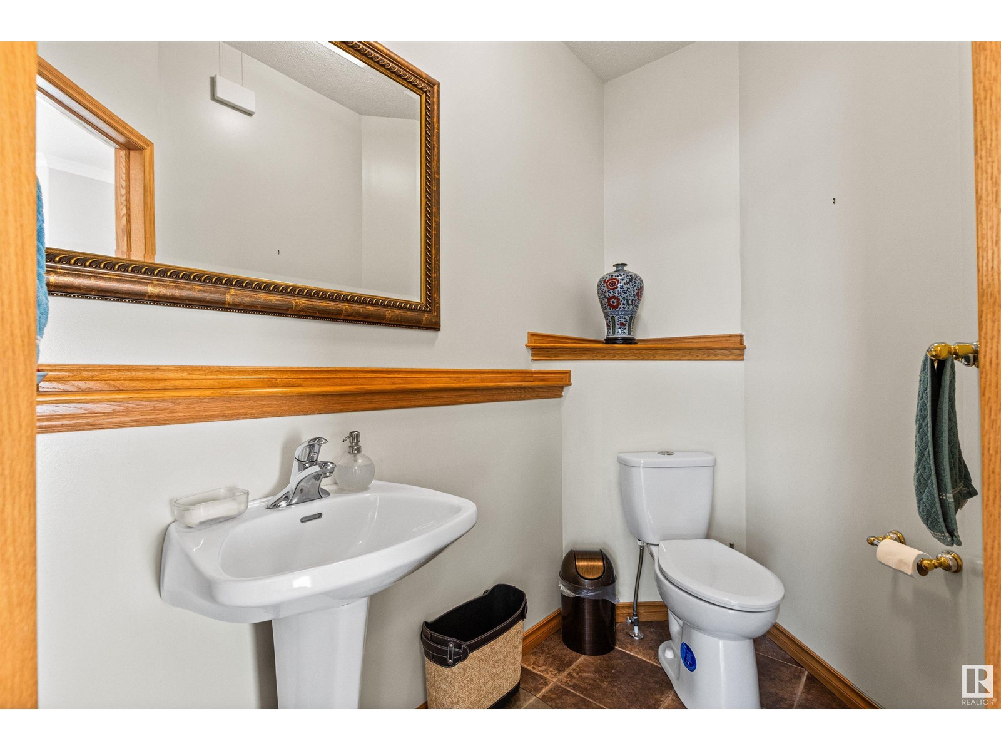
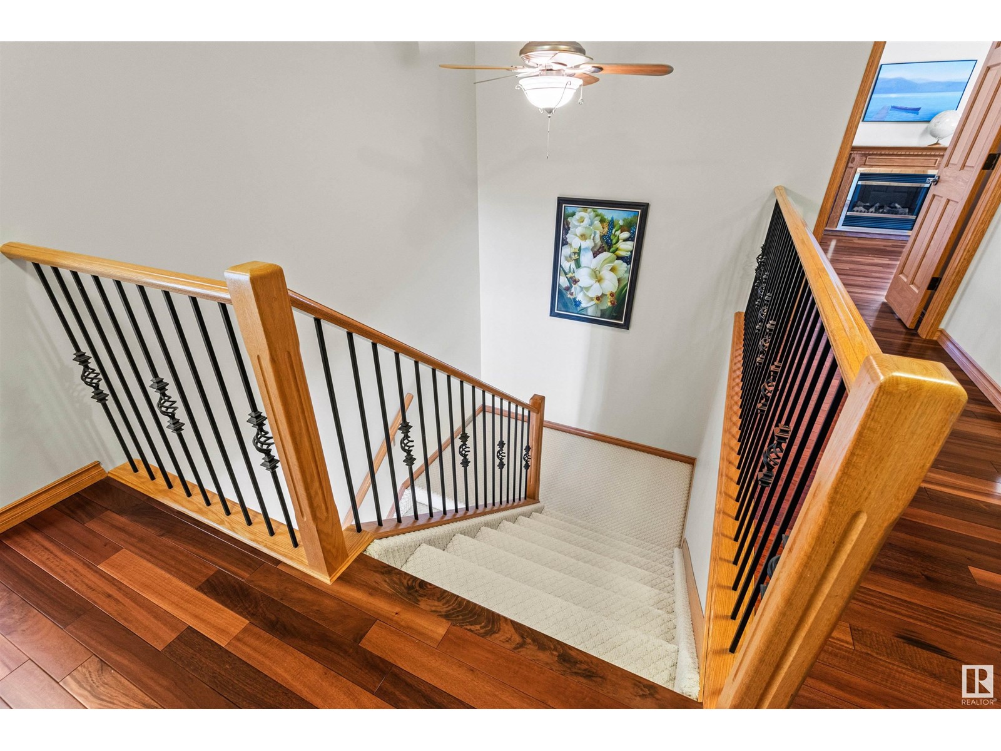
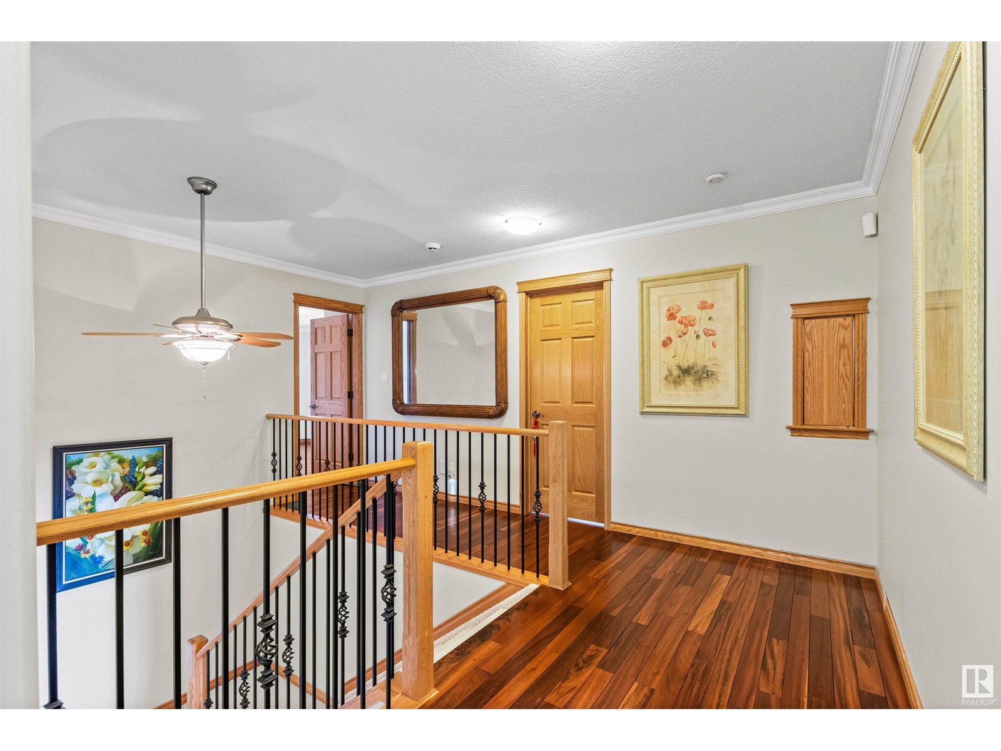
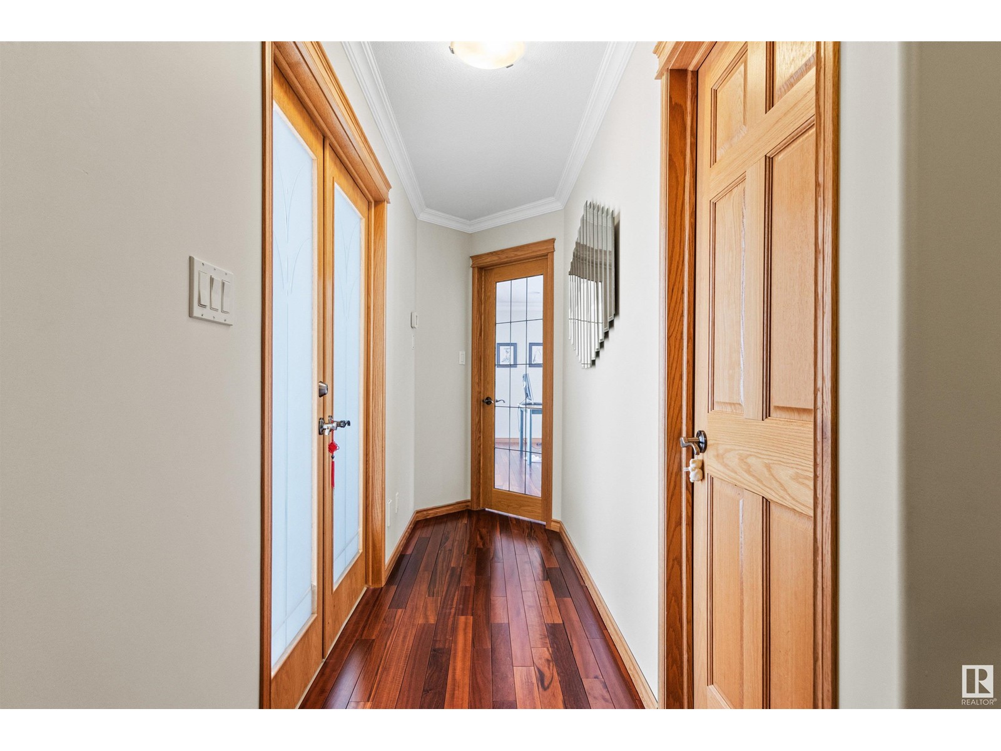
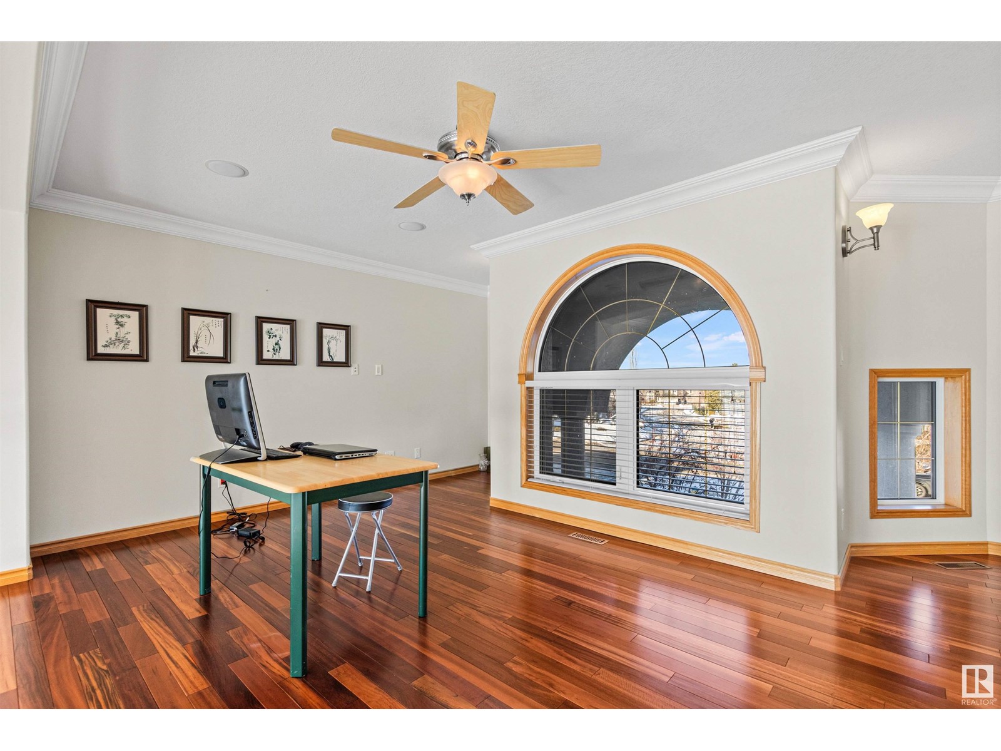
$1,100,000
1061 TORY RD NW
Edmonton, Alberta, Alberta, T6R3A5
MLS® Number: E4423421
Property description
This stunning walkout home offers space, style, and a prime location! The main floor features a large entry, powder room, high-ceiling living room with huge south-facing windows, a gas fireplace, and an open-concept kitchen with maple cabinets, granite counters, double Bosch ovens, gas range, island sink and a large balcony. A family room, formal dining, mudroom, laundry, and attached 3-car garage complete this level. Upstairs, the sunny primary bedroom boasts a balcony, spa-like en-suite with Jacuzzi tub, double shower, and walk-in closet. Two large bedrooms share a Jack & Jill 5-piece bath (and one of them has its own den!), plus a home office and flex room. The walkout lower level includes a huge rec room with fireplace, entertainment room, 4-piece bath, bedroom, furnace room (2 furnaces, 2 hot water tanks and AC ), access to a large patio, landscaped yard with apple tree, perennials, water feature, and firepit. Close to schools, walking trails, shopping, rec center, Henday & the Whitemud. Welcome home
Building information
Type
*****
Appliances
*****
Basement Development
*****
Basement Features
*****
Basement Type
*****
Ceiling Type
*****
Constructed Date
*****
Construction Style Attachment
*****
Cooling Type
*****
Fireplace Fuel
*****
Fireplace Present
*****
Fireplace Type
*****
Half Bath Total
*****
Heating Type
*****
Size Interior
*****
Stories Total
*****
Land information
Amenities
*****
Size Irregular
*****
Size Total
*****
Rooms
Upper Level
Office
*****
Storage
*****
Bonus Room
*****
Bedroom 3
*****
Bedroom 2
*****
Primary Bedroom
*****
Main level
Laundry room
*****
Mud room
*****
Family room
*****
Kitchen
*****
Dining room
*****
Living room
*****
Basement
Bedroom 4
*****
Den
*****
Courtesy of Logic Realty
Book a Showing for this property
Please note that filling out this form you'll be registered and your phone number without the +1 part will be used as a password.


