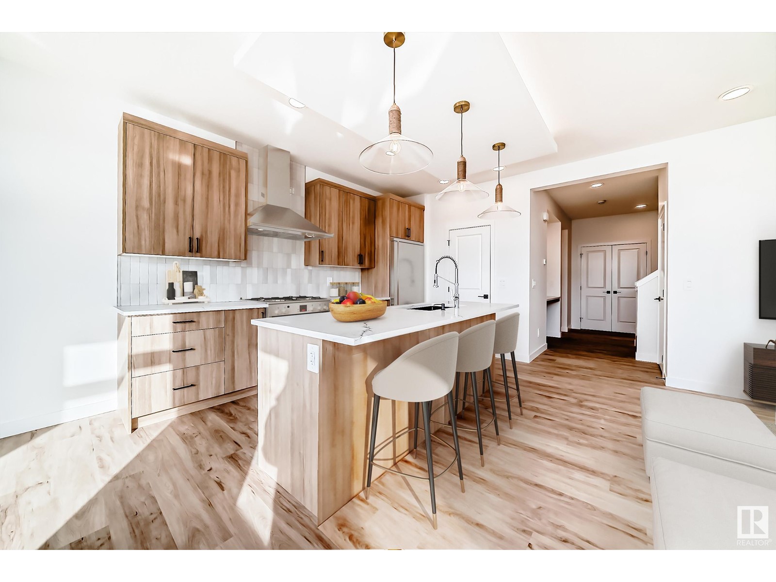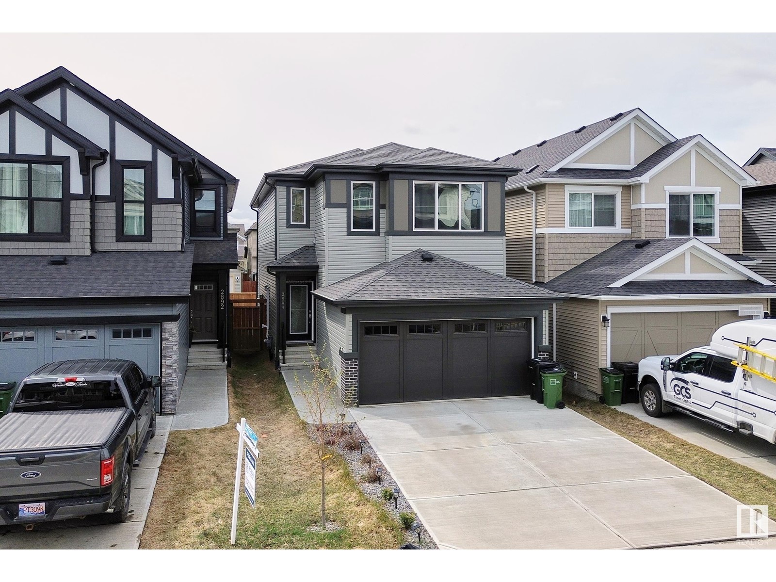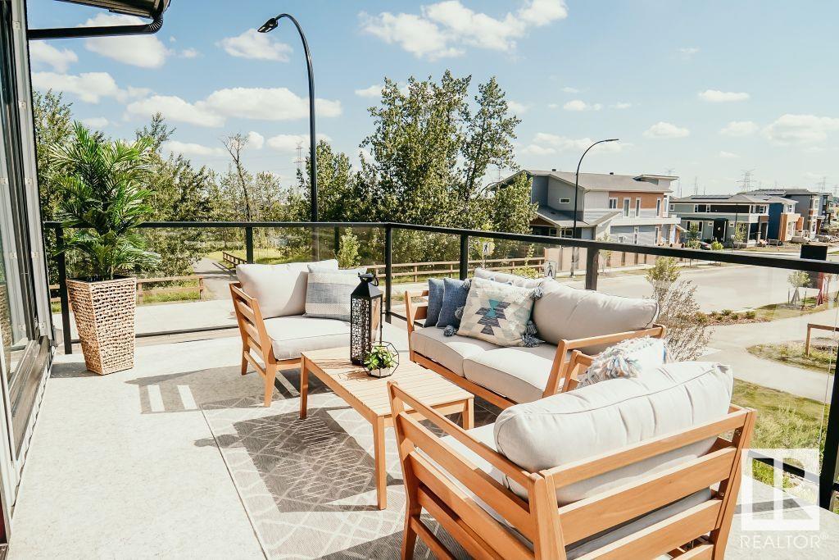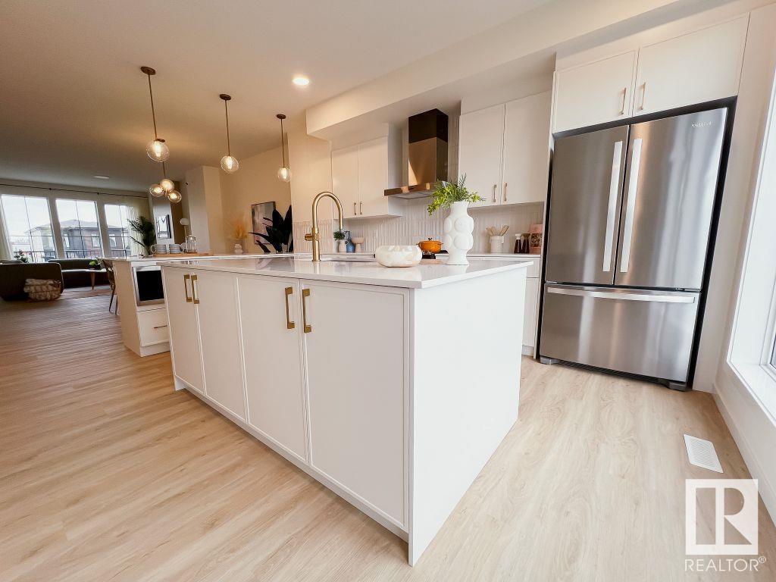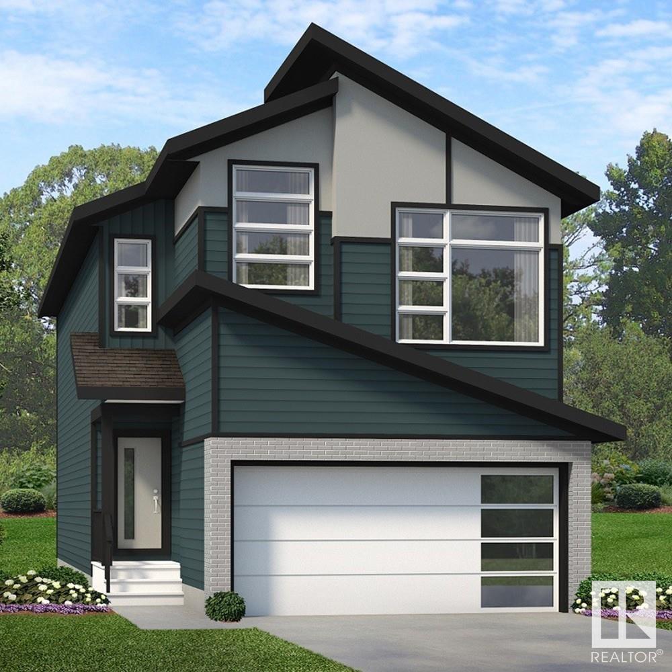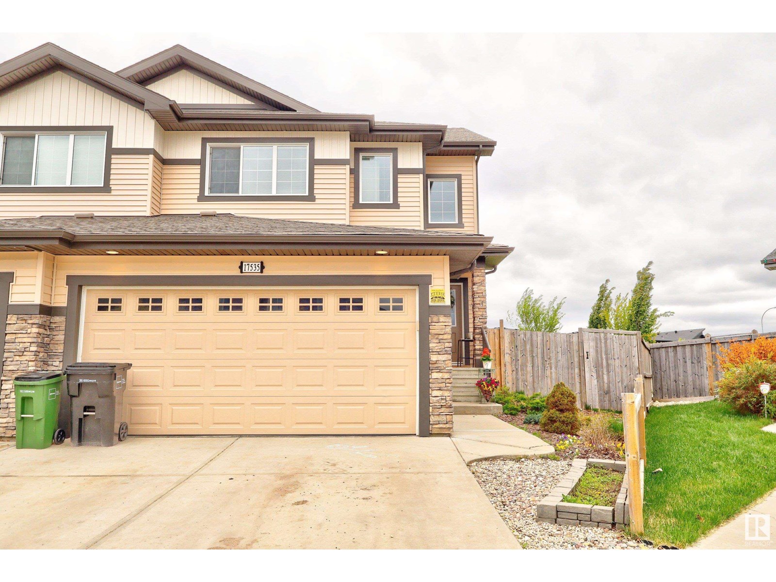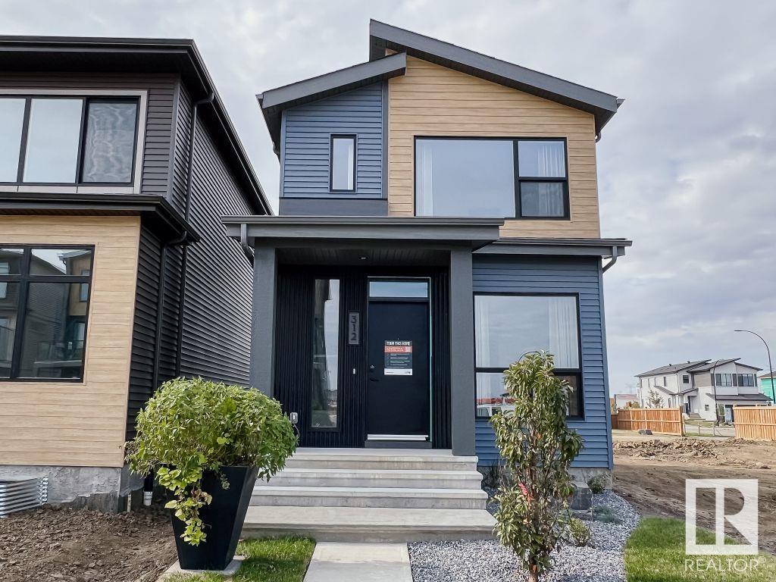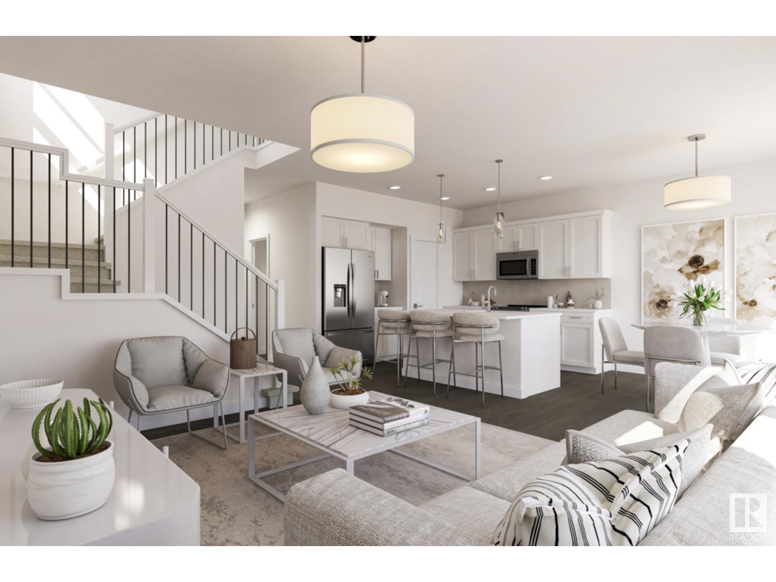Free account required
Unlock the full potential of your property search with a free account! Here's what you'll gain immediate access to:
- Exclusive Access to Every Listing
- Personalized Search Experience
- Favorite Properties at Your Fingertips
- Stay Ahead with Email Alerts

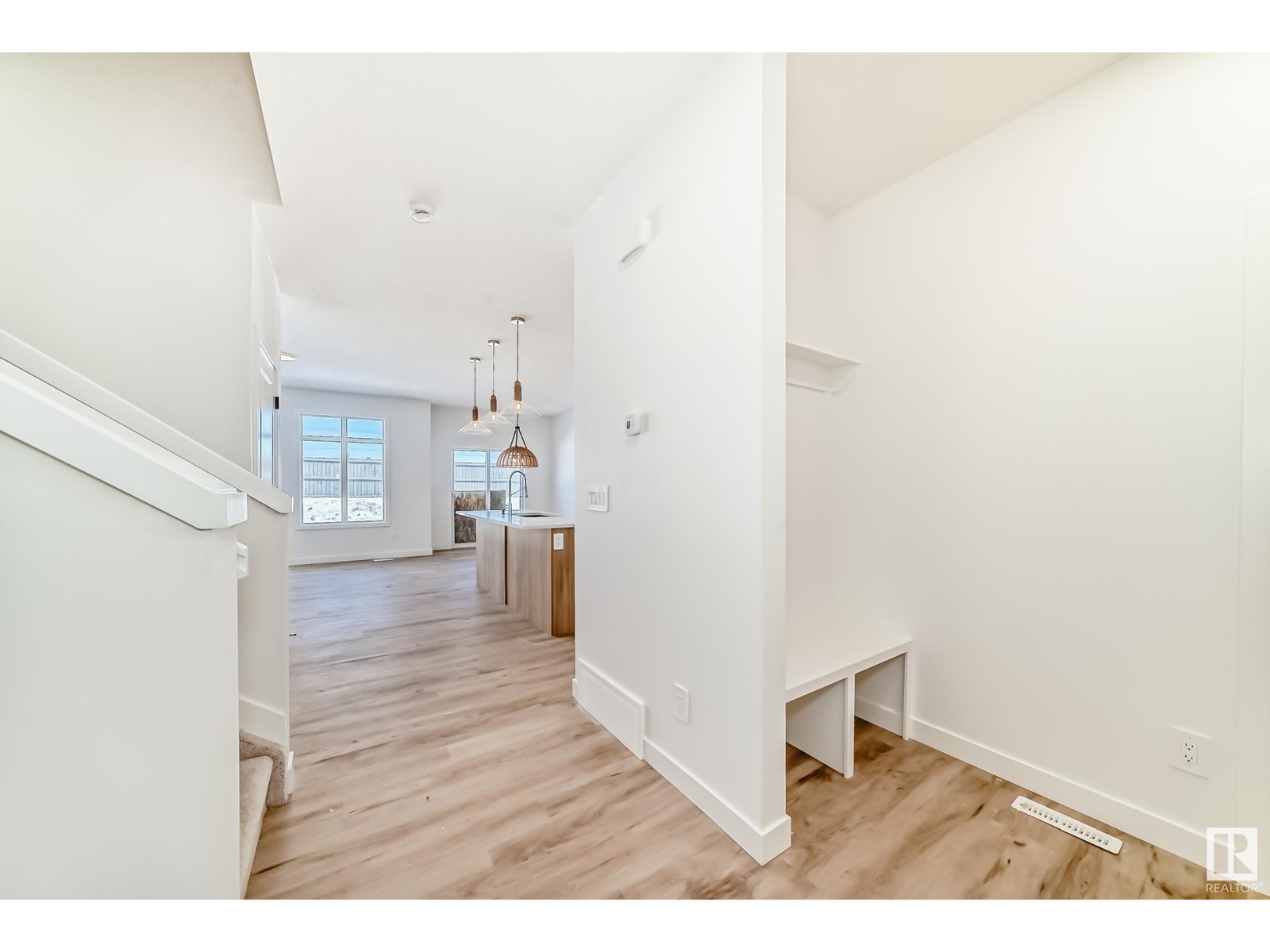
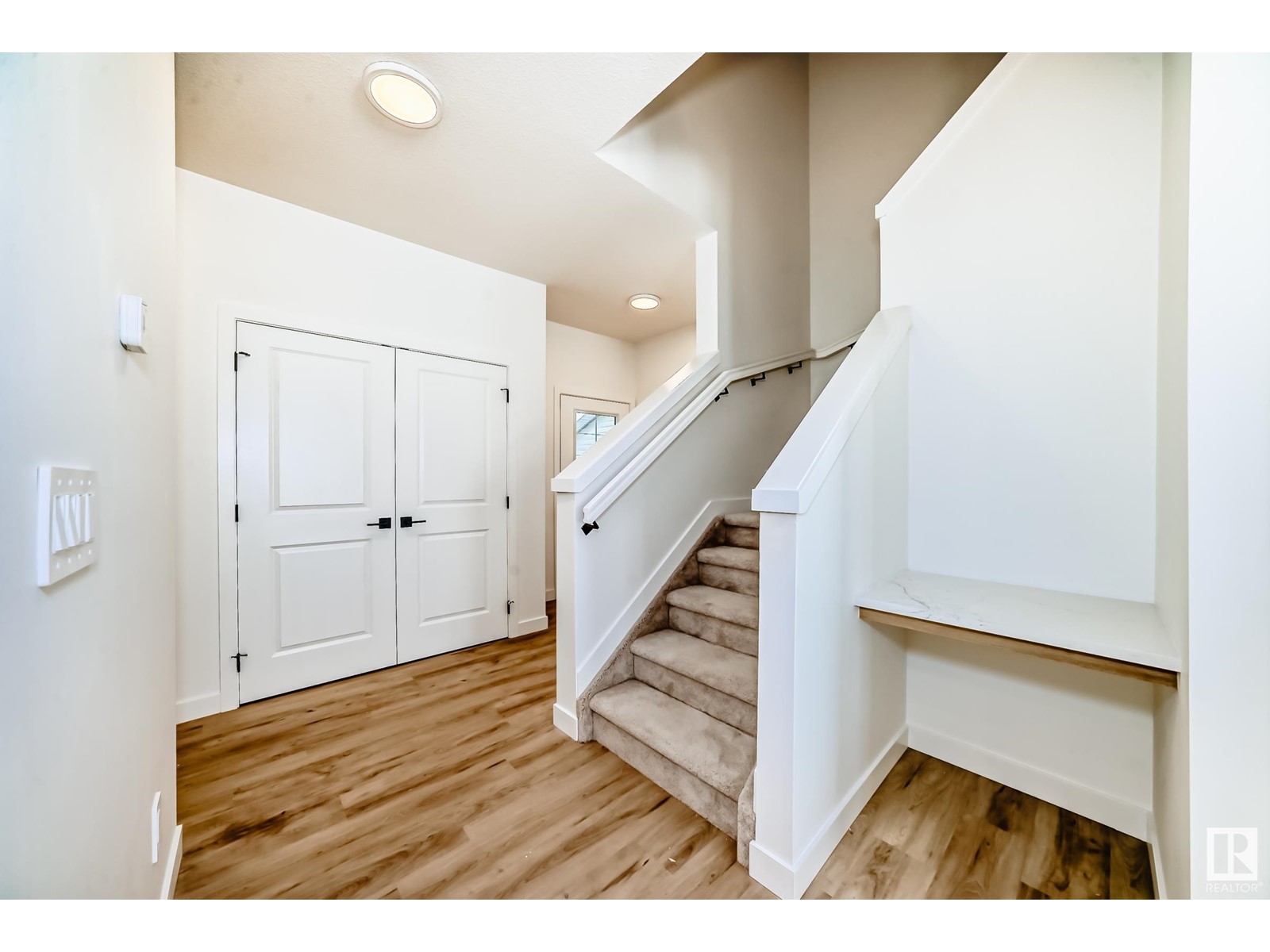

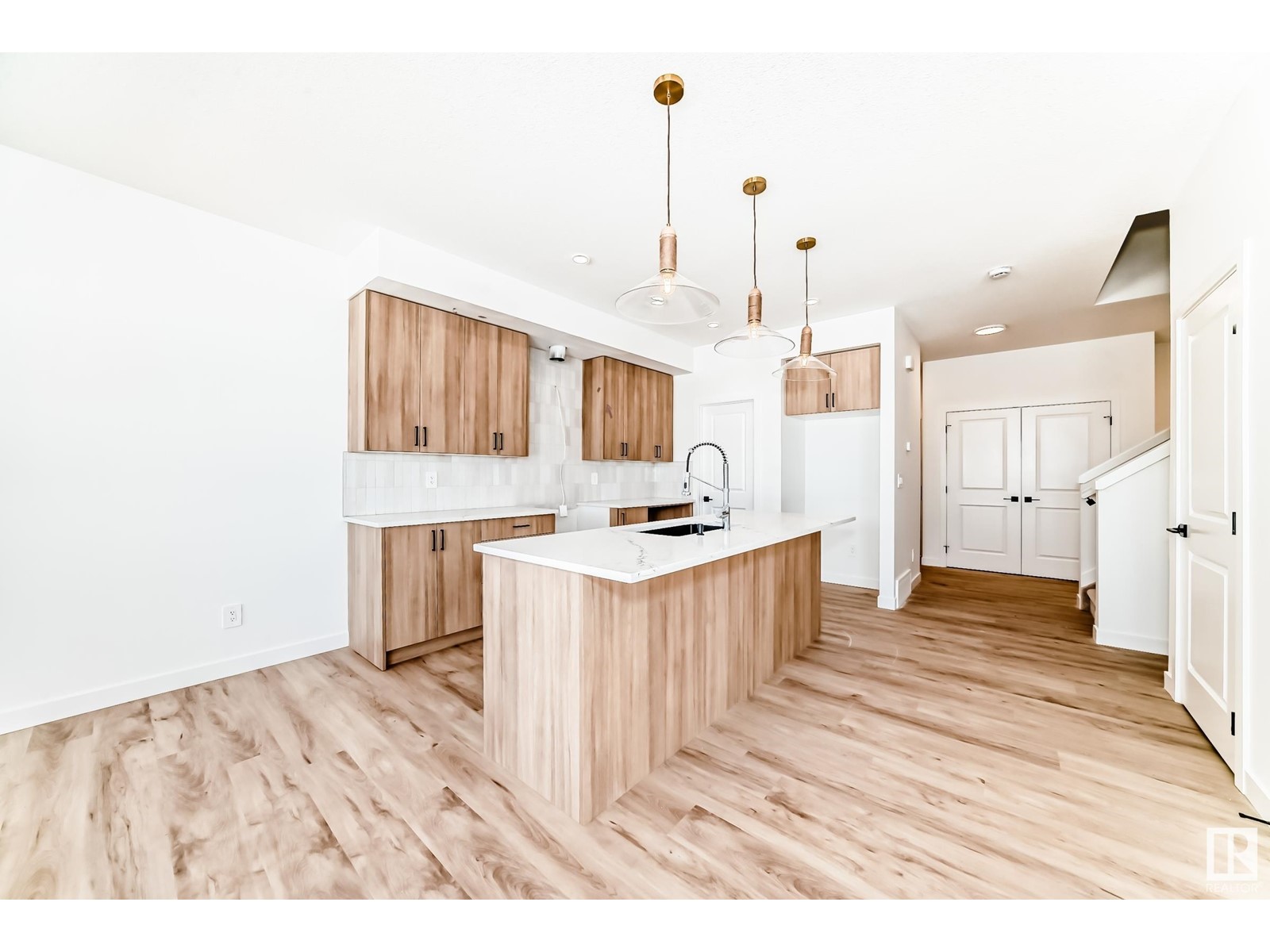
$554,400
8207 Kiriak LO SW
Edmonton, Alberta, Alberta, T6W5S2
MLS® Number: E4424327
Property description
QUICK POSSESSION TURN KEY!! Located in the desirable community of Keswick with a SIDE ENTRANCE. Close to ponds, walking trails and playgrounds it's easy to enjoy outdoors close to your home! Enter into the welcoming foyer and into the open concept home with 9' ceilings & modern finishes. The kitchen is the highlight with rich wood toned 42 cabinets, water line to fridge, two-toned 3m quartz countertops, corner pantry. Upstairs you have laundry, bonus room and 3 bedrooms including an owners retreat with large walk-in closet and 5pc ensuite with double sinks and soaker tub. Basement has rough-ins for a future legal suite. Rough grading included. Photos from a previous build & may differ.; interior colors are not represented, upgrades may vary, Appliances included (countertop microwave included). HOA TBD
Building information
Type
*****
Amenities
*****
Appliances
*****
Basement Development
*****
Basement Type
*****
Constructed Date
*****
Construction Style Attachment
*****
Half Bath Total
*****
Heating Type
*****
Size Interior
*****
Stories Total
*****
Land information
Amenities
*****
Surface Water
*****
Rooms
Upper Level
Laundry room
*****
Bonus Room
*****
Bedroom 3
*****
Bedroom 2
*****
Primary Bedroom
*****
Main level
Kitchen
*****
Dining room
*****
Living room
*****
Courtesy of MaxWell Polaris
Book a Showing for this property
Please note that filling out this form you'll be registered and your phone number without the +1 part will be used as a password.
