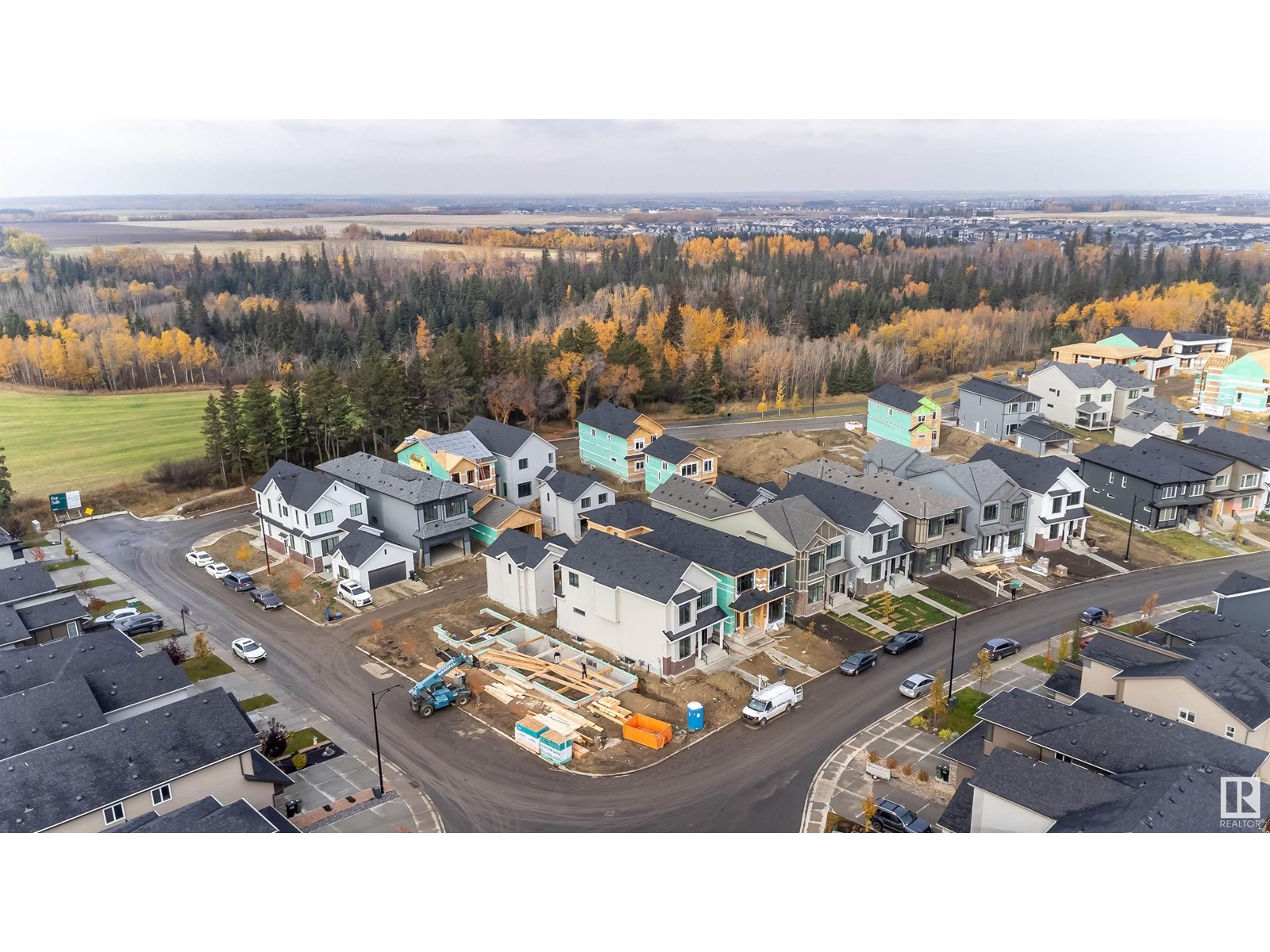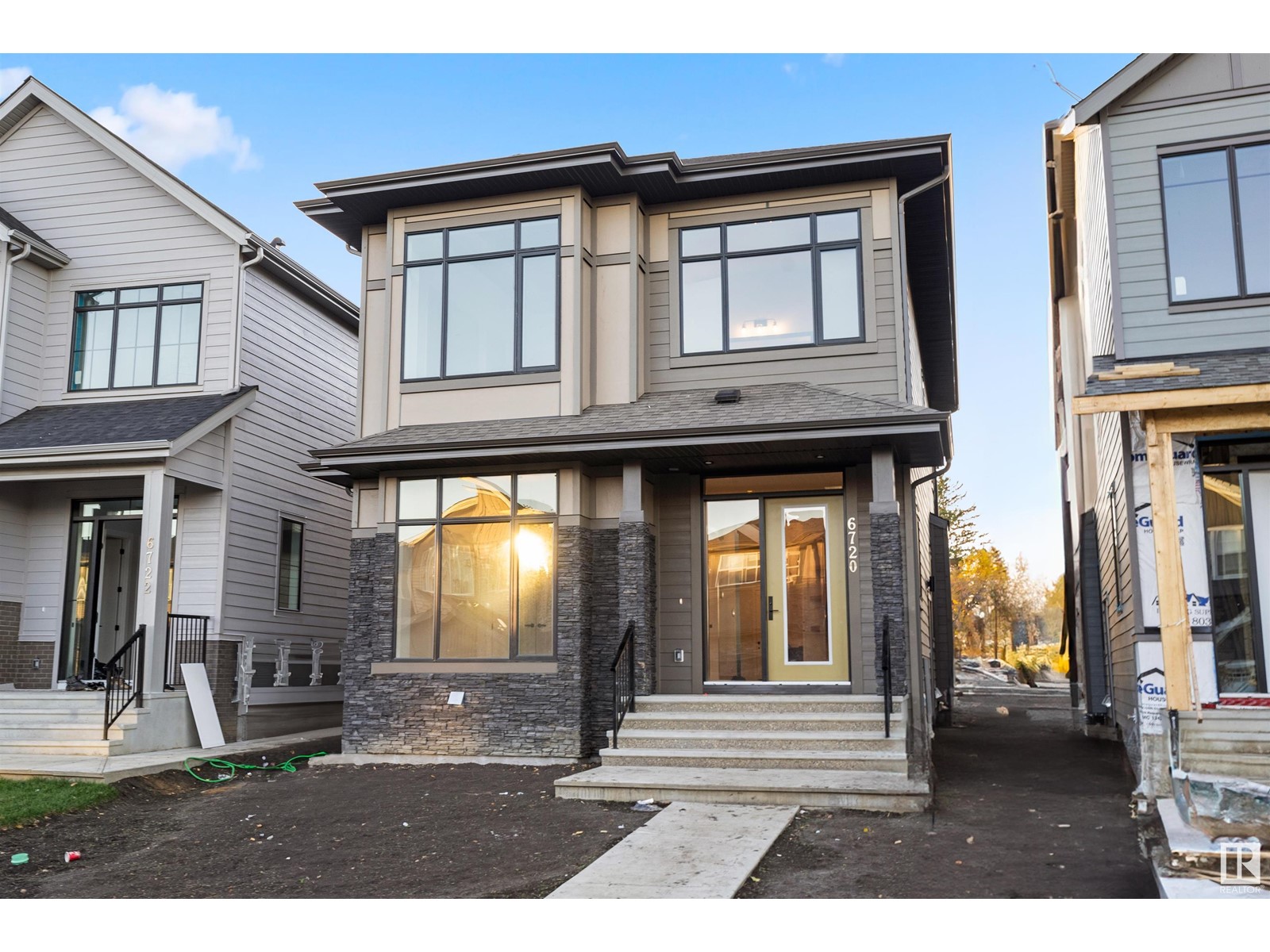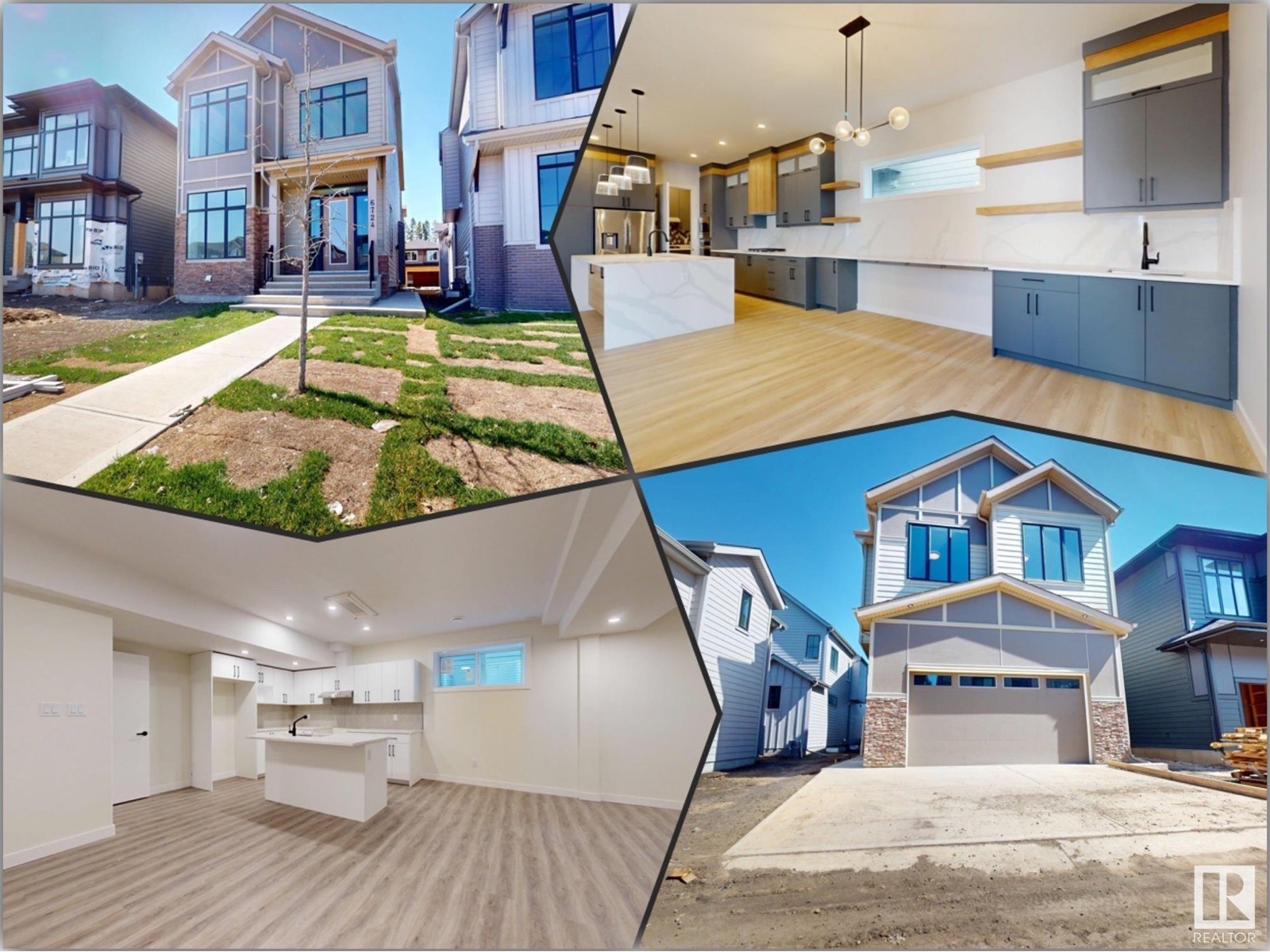Free account required
Unlock the full potential of your property search with a free account! Here's what you'll gain immediate access to:
- Exclusive Access to Every Listing
- Personalized Search Experience
- Favorite Properties at Your Fingertips
- Stay Ahead with Email Alerts
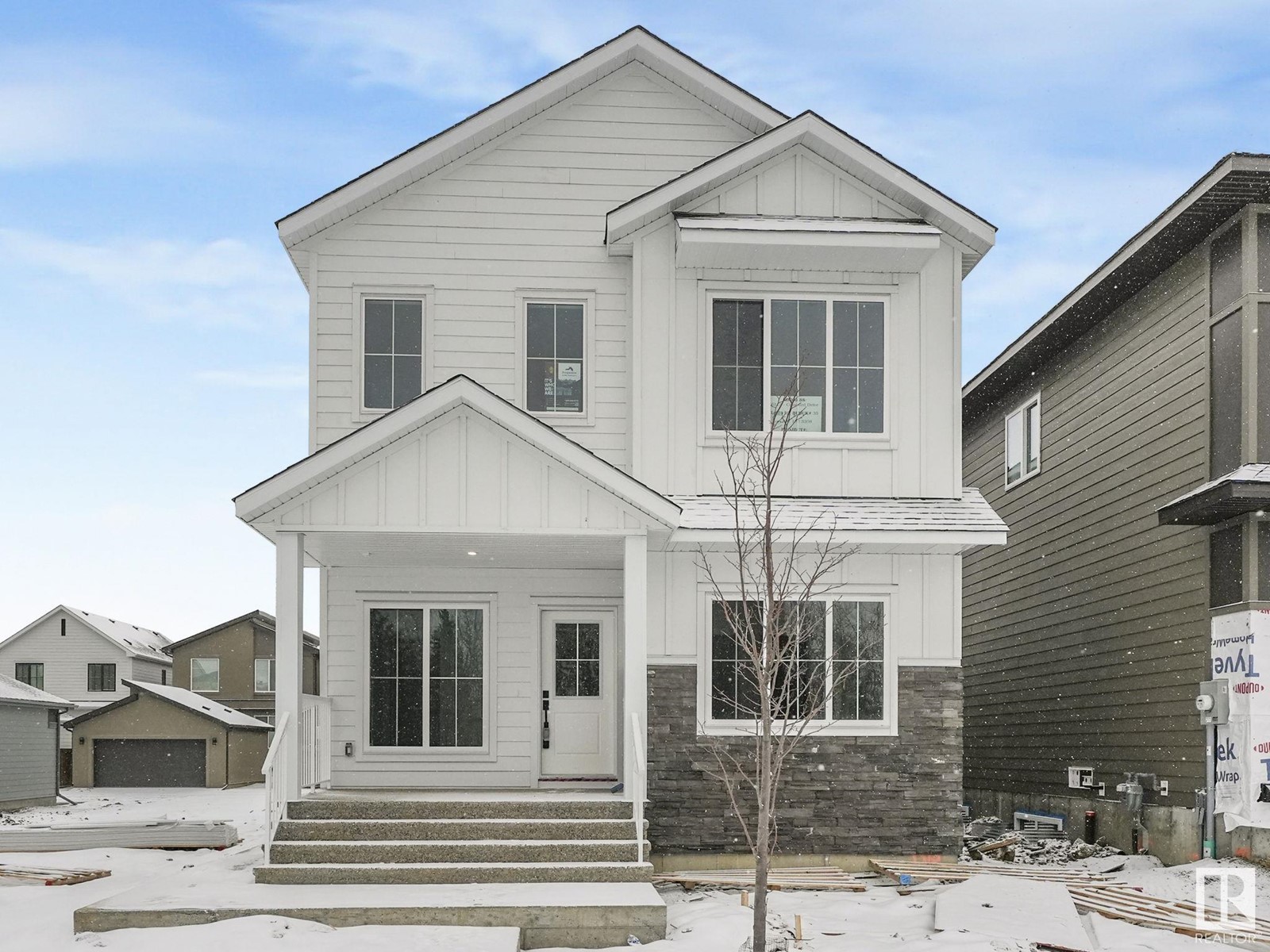
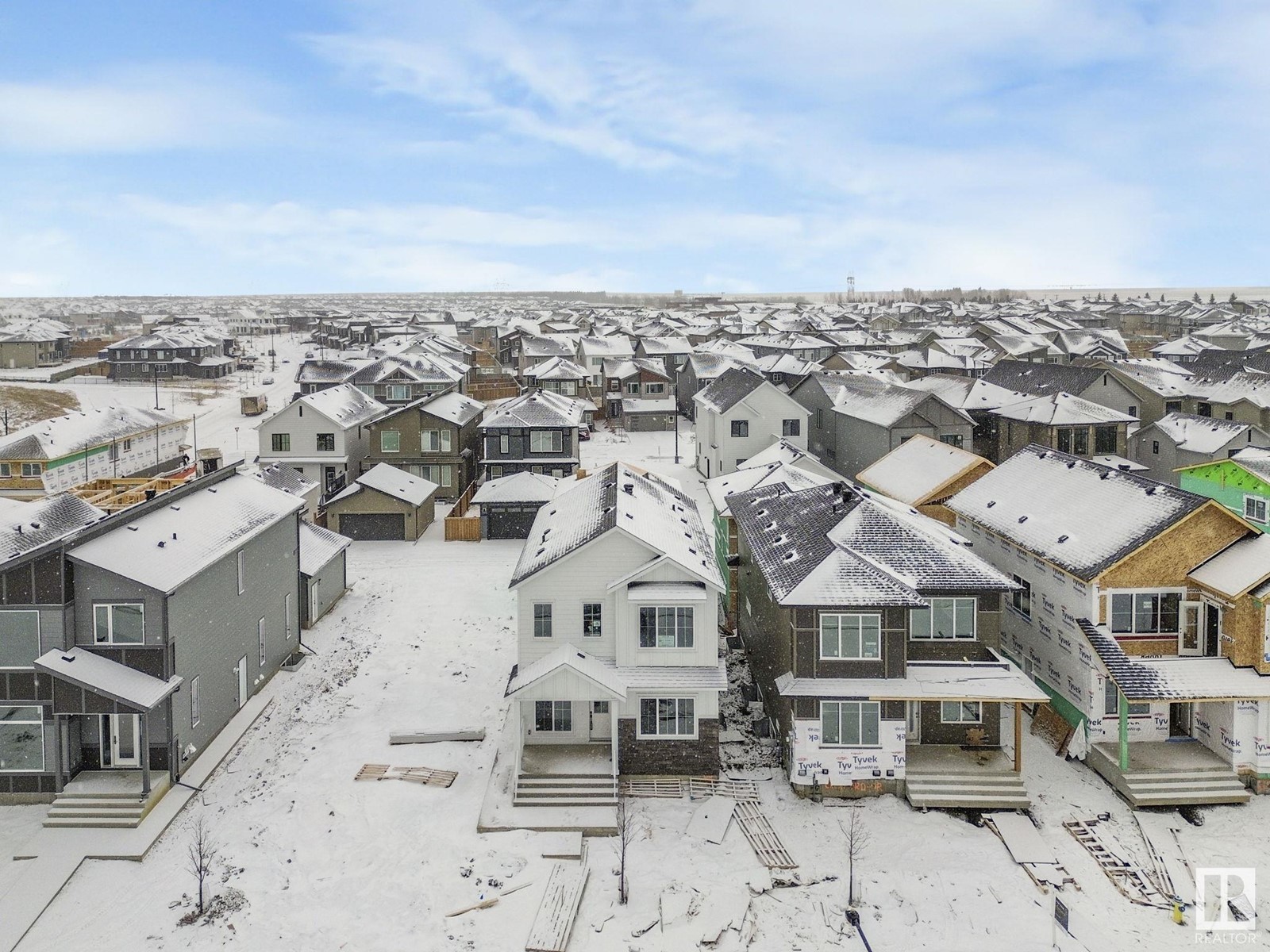

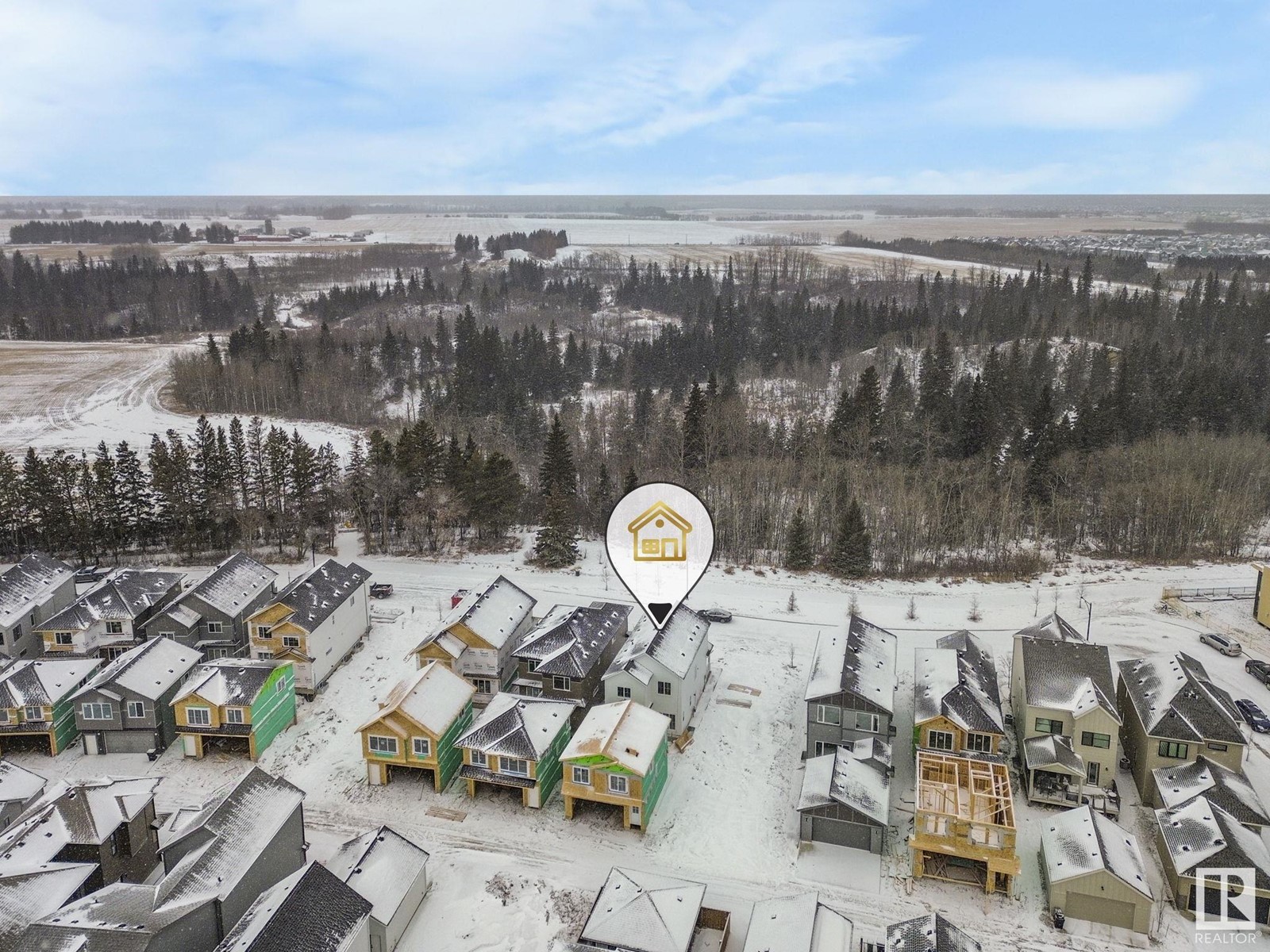

$929,800
6113 CRAWFORD DR SW
Edmonton, Alberta, Alberta, T6W4L7
MLS® Number: E4426140
Property description
Welcome to this stunning brand-new home in the vibrant community of Chappelle. Overlooking the RAVINE, this 2-storey home comes with a 2-bedroom LEGAL BASEMENT SUITE and a 2 bedroom GARDEN SUITE. The main floor features a bedroom with an ensuite, a den, and a powder room. The kitchen is fully upgraded and finished off with quartz countertops. The living room has a bright and beautiful feature wall with an electric fireplace. Upstairs the primary room has a spa-like 5-piece ensuite along with two spacious bedrooms and a full bathroom. A bonus room for family entertainment and the laundry area complete the upper floor. The fully finished basement has two bedrooms, a kitchen, a 4-piece bath, and a recreational area. Spacious 2-bedroom garden suite! Premium lighting package, glass railings, MDF shelving, custom showers and feature walls. The entire home is masterfully crafted with sleek, upgraded finishes throughout. Close to amenities and the Edmonton Airport.
Building information
Type
*****
Amenities
*****
Appliances
*****
Basement Development
*****
Basement Features
*****
Basement Type
*****
Constructed Date
*****
Construction Style Attachment
*****
Fireplace Fuel
*****
Fireplace Present
*****
Fireplace Type
*****
Half Bath Total
*****
Heating Type
*****
Size Interior
*****
Stories Total
*****
Land information
Amenities
*****
Fence Type
*****
Size Irregular
*****
Size Total
*****
Rooms
Upper Level
Bedroom
*****
Additional bedroom
*****
Bedroom 3
*****
Bedroom 2
*****
Primary Bedroom
*****
Family room
*****
Main level
Bedroom 4
*****
Den
*****
Kitchen
*****
Dining room
*****
Living room
*****
Basement
Second Kitchen
*****
Bedroom 6
*****
Bedroom 5
*****
Upper Level
Bedroom
*****
Additional bedroom
*****
Bedroom 3
*****
Bedroom 2
*****
Primary Bedroom
*****
Family room
*****
Main level
Bedroom 4
*****
Den
*****
Kitchen
*****
Dining room
*****
Living room
*****
Basement
Second Kitchen
*****
Bedroom 6
*****
Bedroom 5
*****
Upper Level
Bedroom
*****
Additional bedroom
*****
Bedroom 3
*****
Bedroom 2
*****
Primary Bedroom
*****
Family room
*****
Main level
Bedroom 4
*****
Den
*****
Kitchen
*****
Dining room
*****
Living room
*****
Basement
Second Kitchen
*****
Bedroom 6
*****
Bedroom 5
*****
Upper Level
Bedroom
*****
Additional bedroom
*****
Bedroom 3
*****
Bedroom 2
*****
Primary Bedroom
*****
Family room
*****
Main level
Bedroom 4
*****
Den
*****
Courtesy of RE/MAX Excellence
Book a Showing for this property
Please note that filling out this form you'll be registered and your phone number without the +1 part will be used as a password.
